Home
Single Family
Condo
Multi-Family
Land
Commercial/Industrial
Mobile Home
Rental
All
Show Open Houses Only
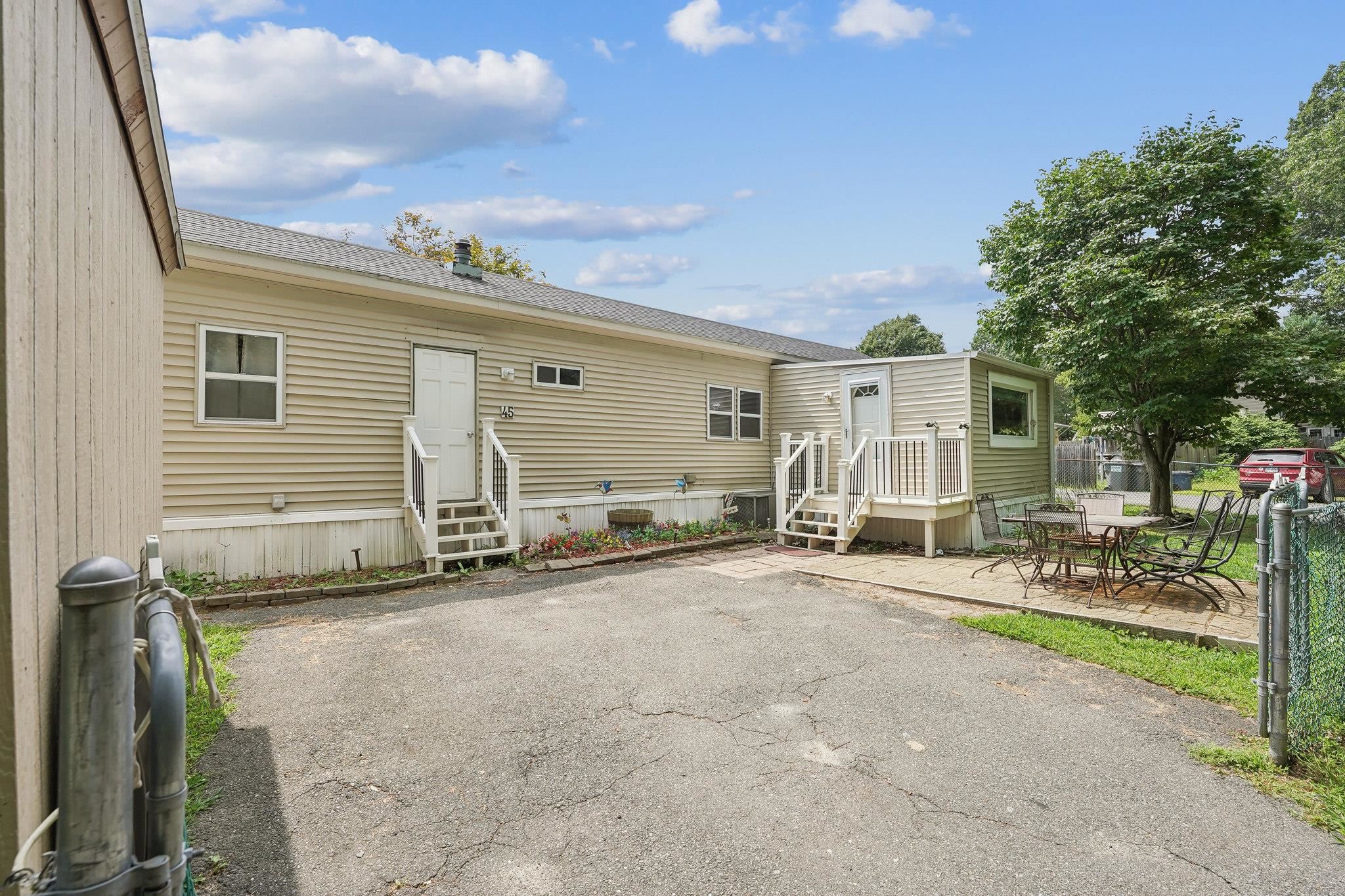
27 photo(s)
|
Salem, NH 03079
|
Active
List Price
$155,500
MLS #
5057631
- Single Family
|
| Rooms |
5 |
Full Baths |
1 |
Style |
|
Garage Spaces |
0 |
GLA |
744SF |
Basement |
No |
| Bedrooms |
2 |
Half Baths |
0 |
Type |
|
Water Front |
No |
Lot Size |
0SF |
Fireplaces |
0 |
Beautifully Maintained Home in Prime Location! Welcome to this well-appointed and move-in ready
home, perfectly situated near all major routes, shopping, dining, schools, and the highly desirable
Tuscan Village. Offering both comfort and convenience, this property is an excellent opportunity for
today’s buyer. Step inside to find freshly painted walls and durable laminate flooring throughout,
creating a clean and modern feel. The kitchen comes fully equipped, with all appliances included,
making your transition seamless. Enjoy the outdoors with a private fenced-in yard, perfect for pets,
play, or entertaining. A spacious patio extends your living space, while the shed provides
additional storage for tools, equipment, or seasonal items. This home is move-in ready and waiting
for its next owner to add their personal touch. Don’t miss out on this affordable opportunity to own
in a convenient and sought-after location! Open House Sat 8/23 10am-noon
Listing Office: Keller Williams Realty Success, Listing Agent: Scott Stevens
View Map

|
|
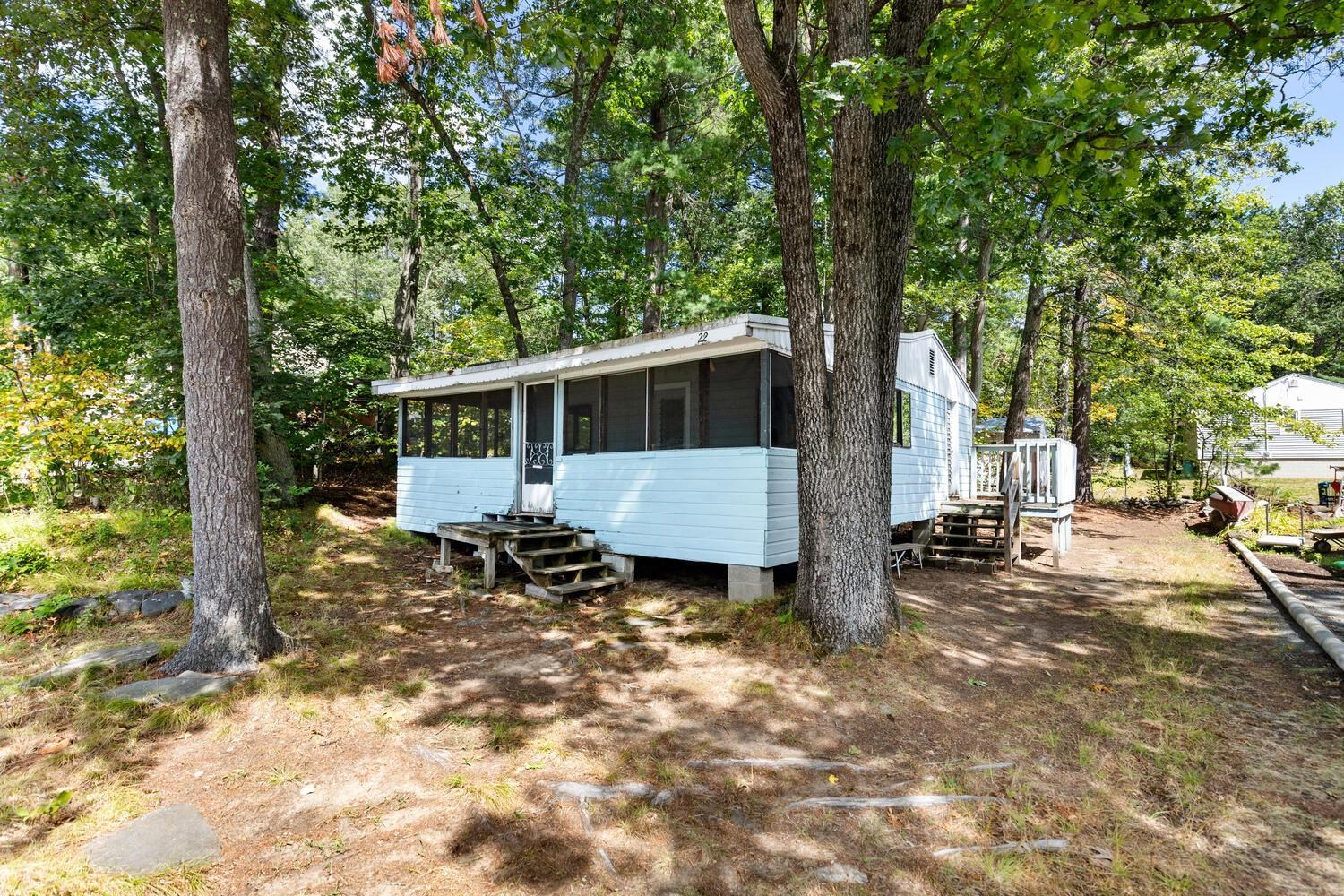
16 photo(s)
|
Salem, NH 03079
|
Under Agreement
List Price
$175,000
MLS #
5059478
- Single Family
|
| Rooms |
4 |
Full Baths |
1 |
Style |
|
Garage Spaces |
0 |
GLA |
480SF |
Basement |
No |
| Bedrooms |
2 |
Half Baths |
0 |
Type |
|
Water Front |
No |
Lot Size |
4,792SF |
Fireplaces |
0 |
Deeded beach access to neighborhood beach on Arlington Pond just a stone's throw away! Enjoy
swimming and fishing or bring your kayak to explore the lake or just relax and read a book! Renovate
the house and make it your own special getaway. Seasonal 2 bedroom house with large porch located in
a great, desirable neighborhood. Fully recreational lake less than 40 miles North of Boston. Close
to shopping, restaurants and Tuscan Village. The seller makes no representations or warranties
regarding the property.
Listing Office: Keller Williams Realty Success, Listing Agent: Laurie Liffmann
View Map

|
|
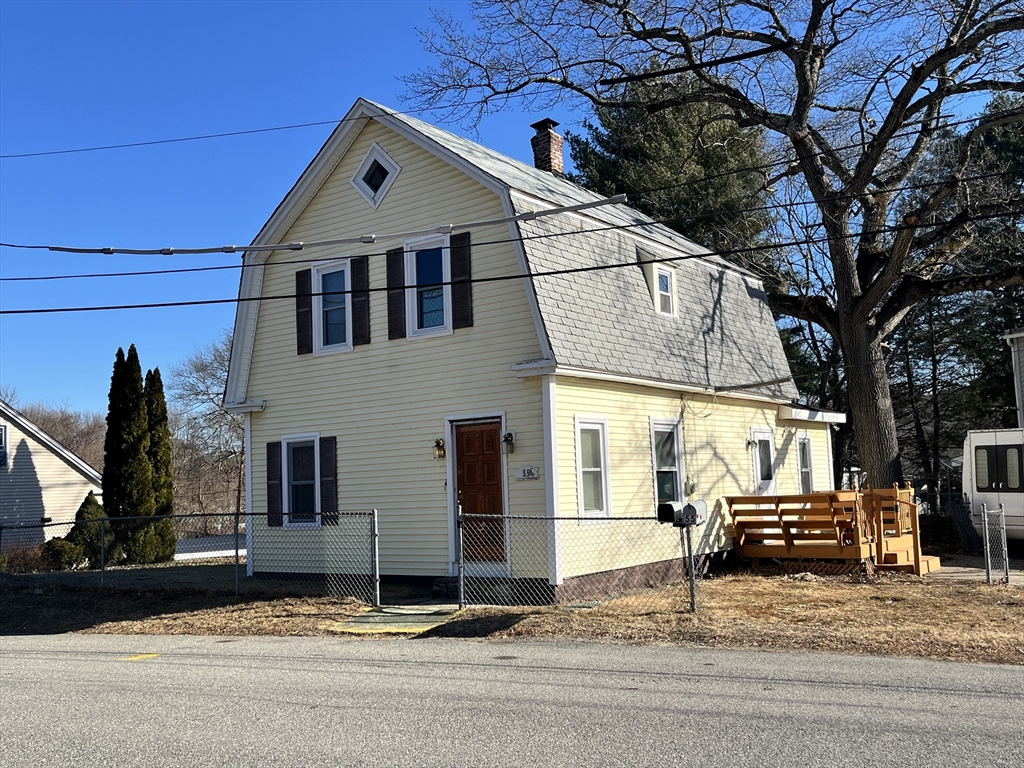
9 photo(s)
|
Dracut, MA 01826
|
Active
List Price
$275,000
MLS #
73467963
- Single Family
|
| Rooms |
6 |
Full Baths |
1 |
Style |
Colonial |
Garage Spaces |
1 |
GLA |
1,806SF |
Basement |
Yes |
| Bedrooms |
3 |
Half Baths |
0 |
Type |
Detached |
Water Front |
No |
Lot Size |
5,756SF |
Fireplaces |
0 |
Opportunity Knocks! This house is in very poor condition and will require a full renovation; ideal
for someone looking to bring a home back to life. Home is situated on .13 acre level lot, has a
one-car detached garage and partially fenced in yard. If you’re looking for a project with upside,
this one is for you. Property being sold AS-IS. Home currently has no heat and water is shut off.
Significant renovation or redevelopment will be required. This property will not qualify for
traditional financing. Opportunity exists for a full renovation or total rebuild. Cash buyers or
non-traditional financing only. Seller makes no representations or warranties. Buyer and buyer’s
agent to perform all due diligence.
Listing Office: Keller Williams Realty, Listing Agent: Karen Couillard
View Map

|
|
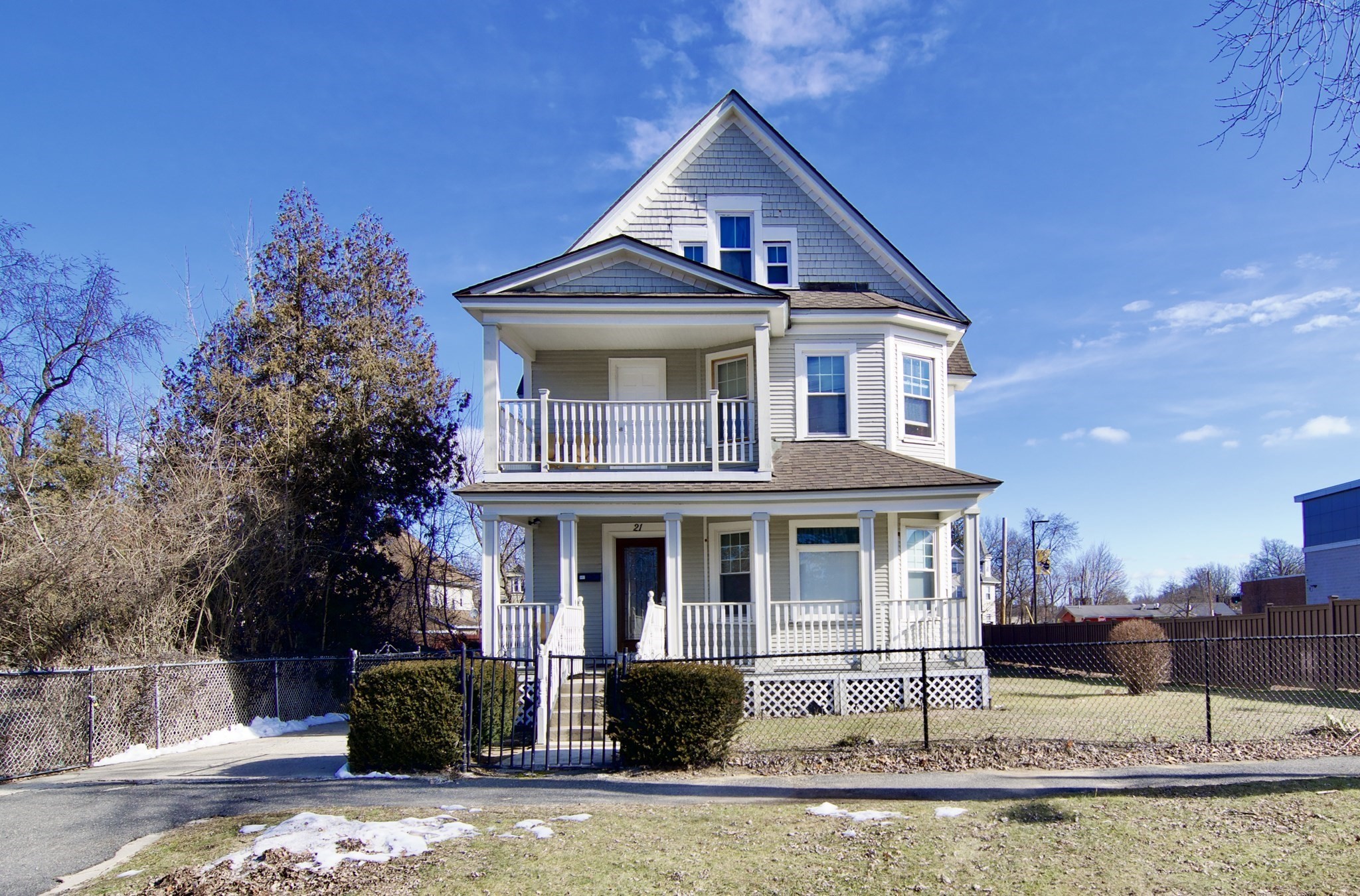
42 photo(s)
|
Springfield, MA 01109
(Hill McNight)
|
Under Agreement
List Price
$299,900
MLS #
73199698
- Single Family
|
| Rooms |
8 |
Full Baths |
3 |
Style |
Colonial |
Garage Spaces |
2 |
GLA |
2,997SF |
Basement |
Yes |
| Bedrooms |
6 |
Half Baths |
0 |
Type |
Detached |
Water Front |
No |
Lot Size |
7,802SF |
Fireplaces |
1 |
Step into a world of refined living with this meticulously crafted colonial home, a perfect fusion
of classic charm and contemporary convenience. Upon entering the open foyer, you are welcomed by
gleaming hardwood floors that continue throughout the home. Two living rooms with an abundance of
natural sunlight provide versatile spaces for relaxation and gatherings. Enjoy a Chef's dream
kitchen with granite countertops, stainless steel appliances, breakfast bar and recessed lighting,
which create a hub for culinary delights. First floor laundry room with sliding glass doors leading
to the Wrap-Around Deck provides a seamless connection of indoor and outdoor spaces.Indulge in the
tranquility of the wrap-around deck, accessible from the laundry room, and enjoy the serenity of
your private outdoor haven. This colonial masterpiece is not just a home; it's a lifestyle. Move-in
ready with every detail considered, waiting for you to make it your own! Showing start 2/14.
Listing Office: Executive Real Estate, Inc., Listing Agent: Nunley Group
View Map

|
|
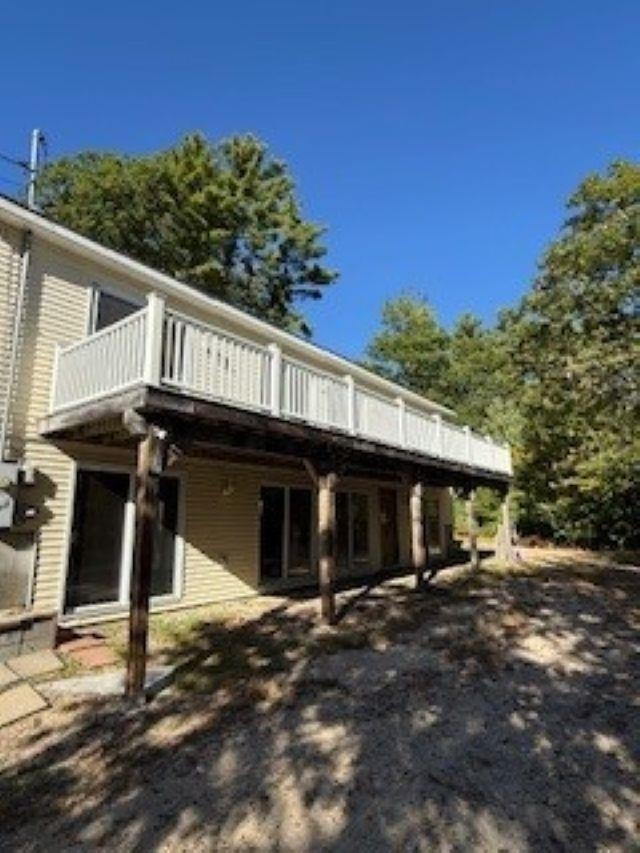
30 photo(s)
|
Wakefield, NH 03830
|
Active
List Price
$324,900
MLS #
5062293
- Single Family
|
| Rooms |
7 |
Full Baths |
2 |
Style |
|
Garage Spaces |
0 |
GLA |
1,248SF |
Basement |
Yes |
| Bedrooms |
3 |
Half Baths |
0 |
Type |
|
Water Front |
No |
Lot Size |
29,621SF |
Fireplaces |
0 |
This inviting 3-bedroom, 2-bath ranch, with central air, offers sun-filled, single-level living
with a welcoming open layout. The full unfinished basement provides excellent potential for future
expansion. Love the outdoors? Belleau Lake is just moments away for kayaking, fishing, swimming, and
paddleboarding. With your personal touch, this home is perfect for year-round living or a relaxing
getaway. Come see the possibilities!
Listing Office: Keller Williams Realty Success, Listing Agent: Kathy Dwyer
View Map

|
|
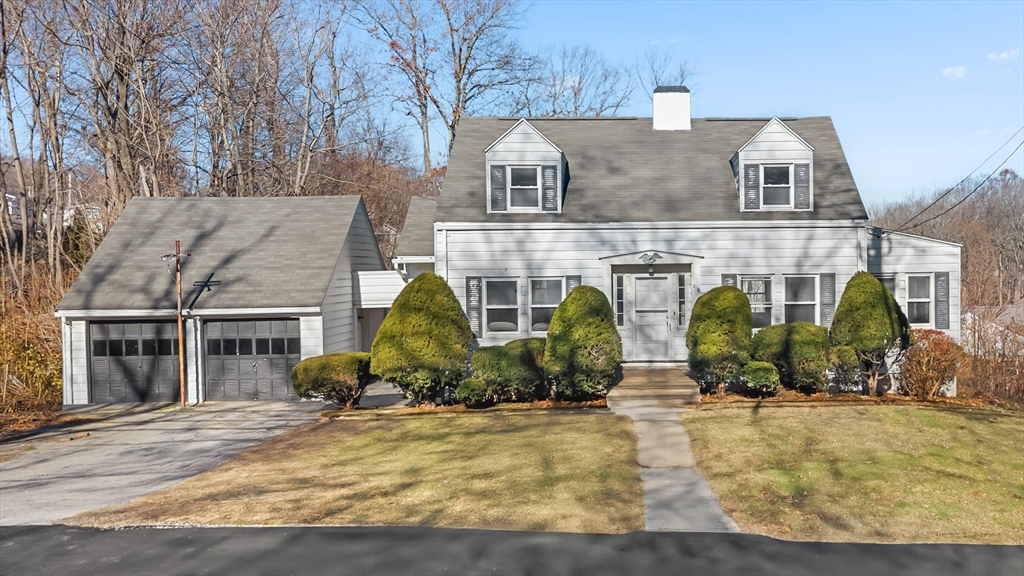
35 photo(s)
|
Gardner, MA 01440
|
Under Agreement
List Price
$349,900
MLS #
73457133
- Single Family
|
| Rooms |
10 |
Full Baths |
1 |
Style |
Cape |
Garage Spaces |
2 |
GLA |
1,523SF |
Basement |
Yes |
| Bedrooms |
3 |
Half Baths |
1 |
Type |
Detached |
Water Front |
No |
Lot Size |
15,311SF |
Fireplaces |
1 |
Well-maintained Cape offering 3 bedrooms, 1.5 baths, and 1,523 sq. ft. of living space. The first
floor includes a fireplaced living room, dining area, and additional flexible rooms suitable for
office or den use. The second floor features three bedrooms with good natural light. Situated on a
0.35-acre lot, the property offers a 2-car garage, off-street parking, and a spacious yard. Full
basement provides added storage and potential. Conveniently located near area amenities, schools,
and commuter routes. A solid home ready for its next owner.
Listing Office: A & E Realty Company, Inc., Listing Agent: Mollie Reynolds
View Map

|
|
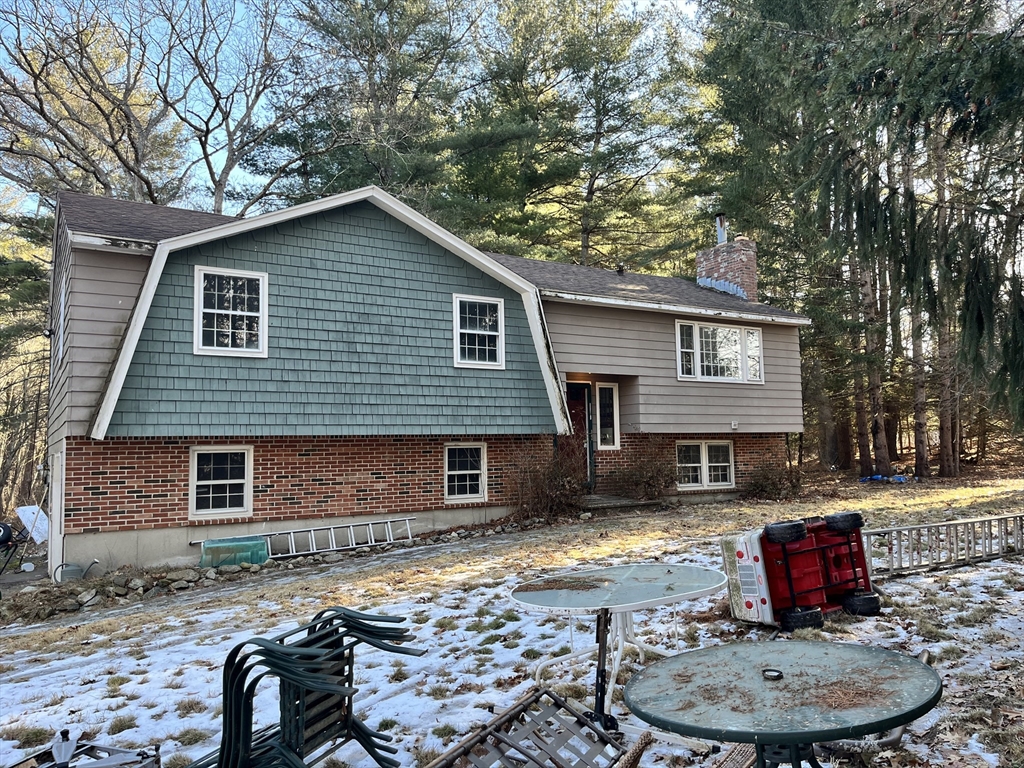
18 photo(s)
|
Dracut, MA 01826
|
Active
List Price
$399,000
MLS #
73467973
- Single Family
|
| Rooms |
6 |
Full Baths |
1 |
Style |
Raised
Ranch |
Garage Spaces |
1 |
GLA |
1,184SF |
Basement |
Yes |
| Bedrooms |
3 |
Half Baths |
1 |
Type |
Detached |
Water Front |
No |
Lot Size |
40,661SF |
Fireplaces |
1 |
Located in a highly desirable neighborhood on a private dead end street in Dracut. This property
offers a rare combination of convenience and seclusion. Close to major highways, shopping, dining,
and everyday amenities—yet privately set back, creating a quiet, secluded feel. The home is in need
of significant repairs and updates. This is a true opportunity for investors, contractors, or buyers
looking to build sweat equity. With vision and effort, this property has the potential to become a
true gem in a sought-after location. Priced to sell quickly. Property is being sold as-is and is
part of an estate sale, subject to obtaining a License to Sell. Seller makes no representations.
Buyer and buyer’s agent to perform due diligence. Property has failed Title V.
Listing Office: Keller Williams Realty, Listing Agent: Karen Couillard
View Map

|
|
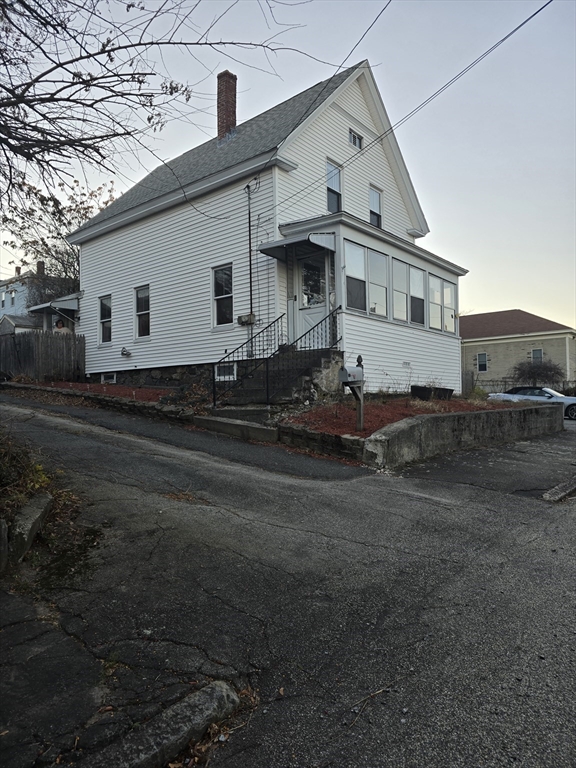
33 photo(s)
|
Methuen, MA 01844
|
Under Agreement
List Price
$399,900
MLS #
73459373
- Single Family
|
| Rooms |
6 |
Full Baths |
1 |
Style |
Colonial |
Garage Spaces |
0 |
GLA |
966SF |
Basement |
Yes |
| Bedrooms |
3 |
Half Baths |
1 |
Type |
Detached |
Water Front |
No |
Lot Size |
10,002SF |
Fireplaces |
0 |
Welcome to this three-bedroom single-family home just waiting for your updates. Step inside to a
comfortable and inviting floor plan featuring a large kitchen with copper ceiling that flows
seamlessly into a formal dining room—ideal for gatherings and everyday living. The living room
offers plenty of space to relax with built in book shelves overhead, and the hardwood floors
throughout add warmth and character. Upstairs, you’ll find three well-proportioned bedrooms (one
with a walk-in closet), providing privacy and comfort for all. Updated heating system offers peace
of mind, and the property also includes two convenient storage sheds on a spacious double lot.
Assessment, taxes, and lot size reflect the adjacent lot included in the sale (see attached
deed).Showings begin at the open house on Sunday 12/7 from 11am - 1pm; 24-hour notice required for
private appointments due to pets on the property.
Listing Office: Diamond Key Real Estate, Listing Agent: Sherry Bourque
View Map

|
|
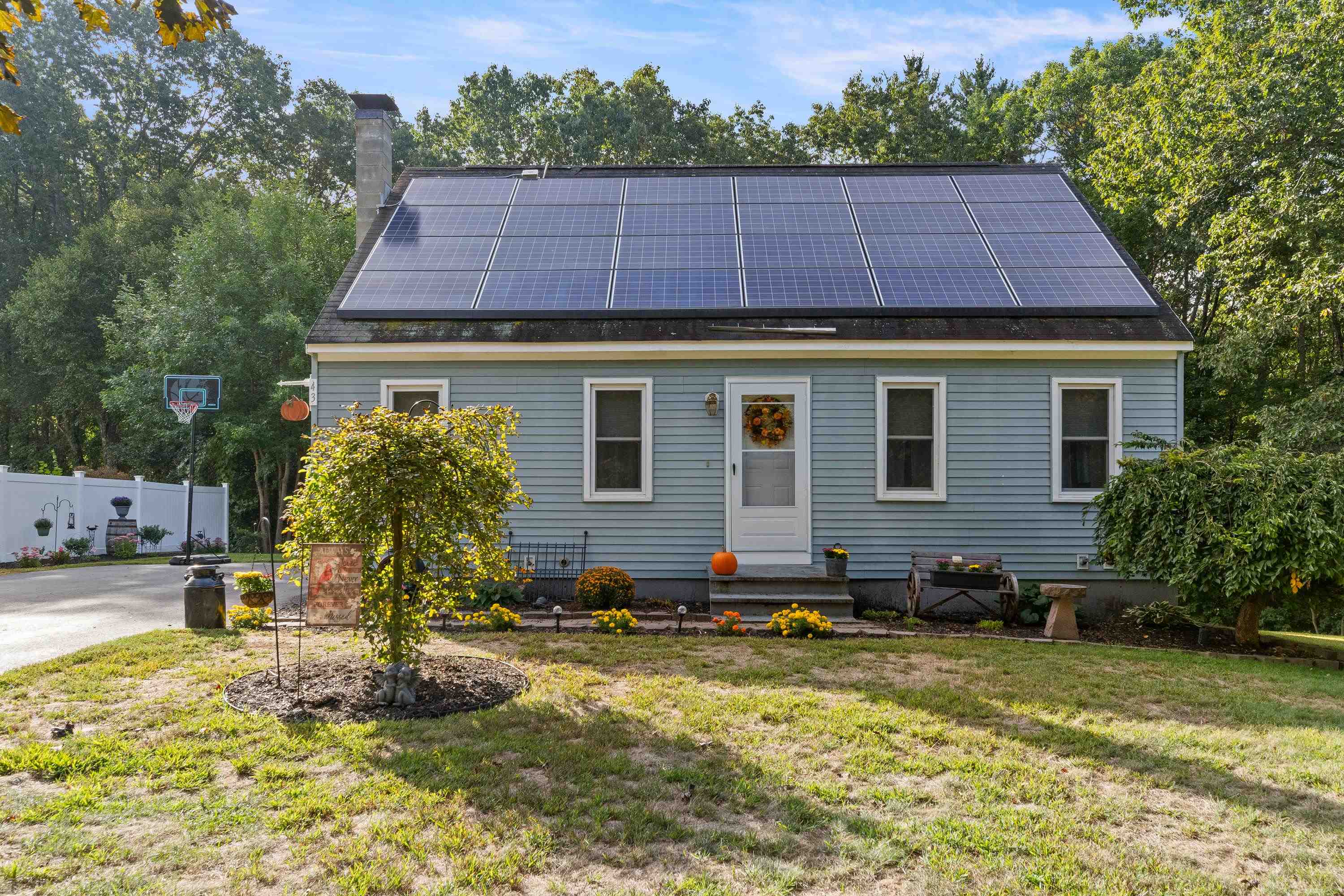
46 photo(s)
|
Pembroke, NH 03275
|
Under Agreement
List Price
$440,000
MLS #
5062571
- Single Family
|
| Rooms |
6 |
Full Baths |
1 |
Style |
|
Garage Spaces |
0 |
GLA |
1,651SF |
Basement |
Yes |
| Bedrooms |
3 |
Half Baths |
0 |
Type |
|
Water Front |
No |
Lot Size |
30,056SF |
Fireplaces |
0 |
Freshly updated and move-in ready, this 3-bedroom Cape located in a PRIME Pembroke neighborhood
offers comfort, flexibility, and a setting that’s easy to love. Set on nearly three-quarters of an
acre, the yard feels private and ready to enjoy. Inside, the first floor opens with a bright, open
kitchen and dining area, flowing into a spacious living room. A first-floor bedroom makes for a
great guest space or office. An updated full bathroom completes the first floor. There are two
additional, sizeable bedrooms upstairs providing room to grow, work, or relax. The finished lower
level extends the home’s versatility with bonus living space—ideal for a playroom, media room, or
home office as well as ample storage. Sit back and relax in the cabana, or take a dive off the
tiered deck into a beautiful above-ground pool, perfect for summer gatherings or quiet evenings. A
large shed and plenty of parking make day-to-day living practical, while public utilities and
updated mechanicals give you peace of mind. Located in the Pembroke School District and close to
shopping, commuter routes, and recreation, this home combines everyday functionality with a
lifestyle surrounded by natural beauty. Don’t miss the chance to make it yours!
Listing Office: Keller Williams Realty Success, Listing Agent: Gregory French
View Map

|
|
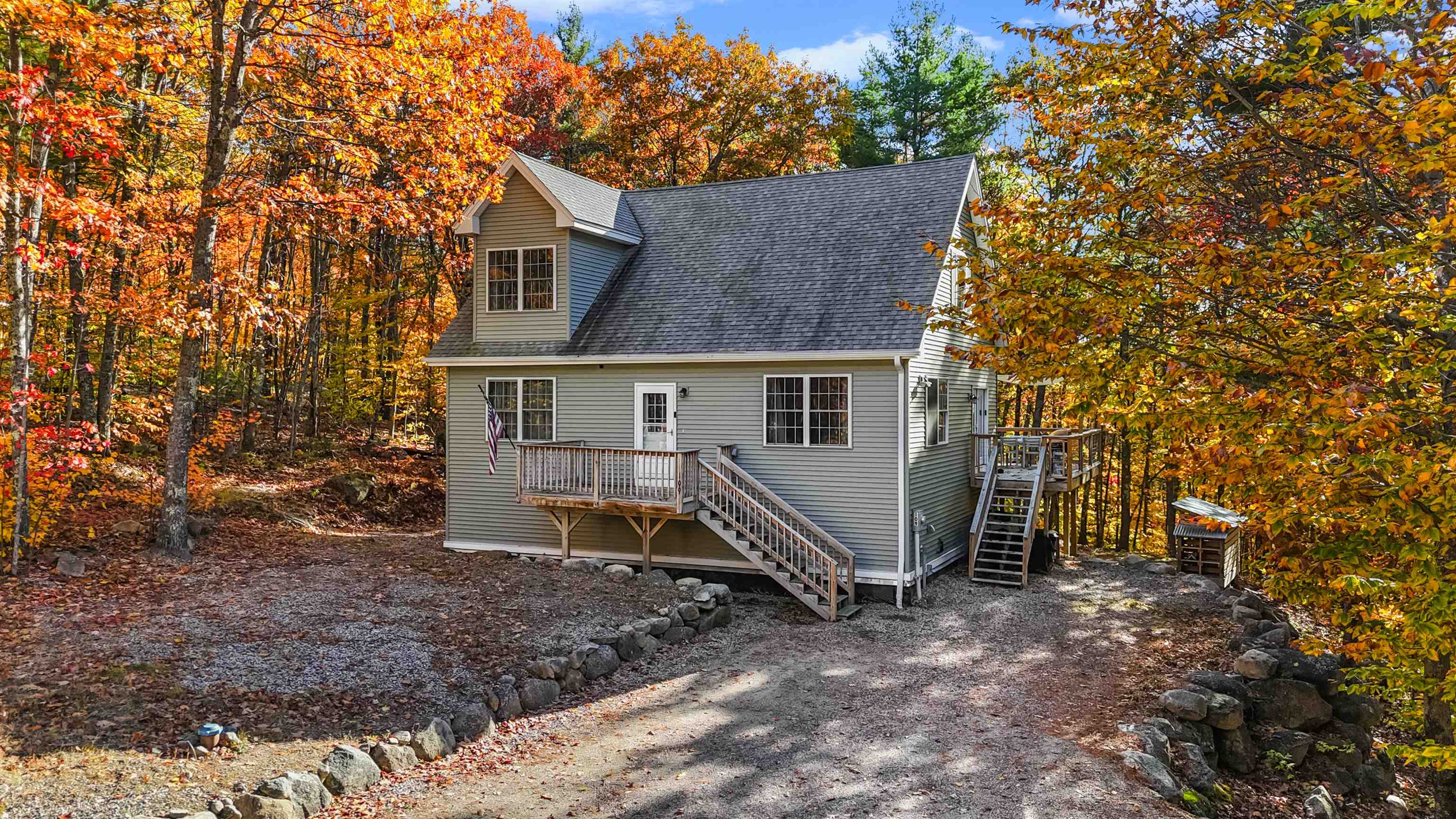
46 photo(s)
|
New Durham, NH 03855
|
Active
List Price
$449,900
MLS #
5067223
- Single Family
|
| Rooms |
9 |
Full Baths |
2 |
Style |
|
Garage Spaces |
0 |
GLA |
1,622SF |
Basement |
Yes |
| Bedrooms |
2 |
Half Baths |
0 |
Type |
|
Water Front |
No |
Lot Size |
14,810SF |
Fireplaces |
0 |
Sought-After Copple Crown Village! This turn-key home is filled with charm and character, featuring
beautiful architecture and an inviting open-concept floor plan. Enjoy gleaming hardwood floors, a
bright and airy loft, and 2+ bedrooms with 2 full baths. The walk-out basement offers excellent
potential for additional living space or a recreation room. The kitchen boasts newer stainless steel
appliances, while the sunny, private deck provides the perfect spot to relax and take in the
stunning fall foliage and seasonal views of Lake Winnipesaukee. Complete with an outdoor firepit,
this property is ideal for year-round living or a peaceful getaway.
Listing Office: Keller Williams Realty Success, Listing Agent: Kathy Dwyer
View Map

|
|
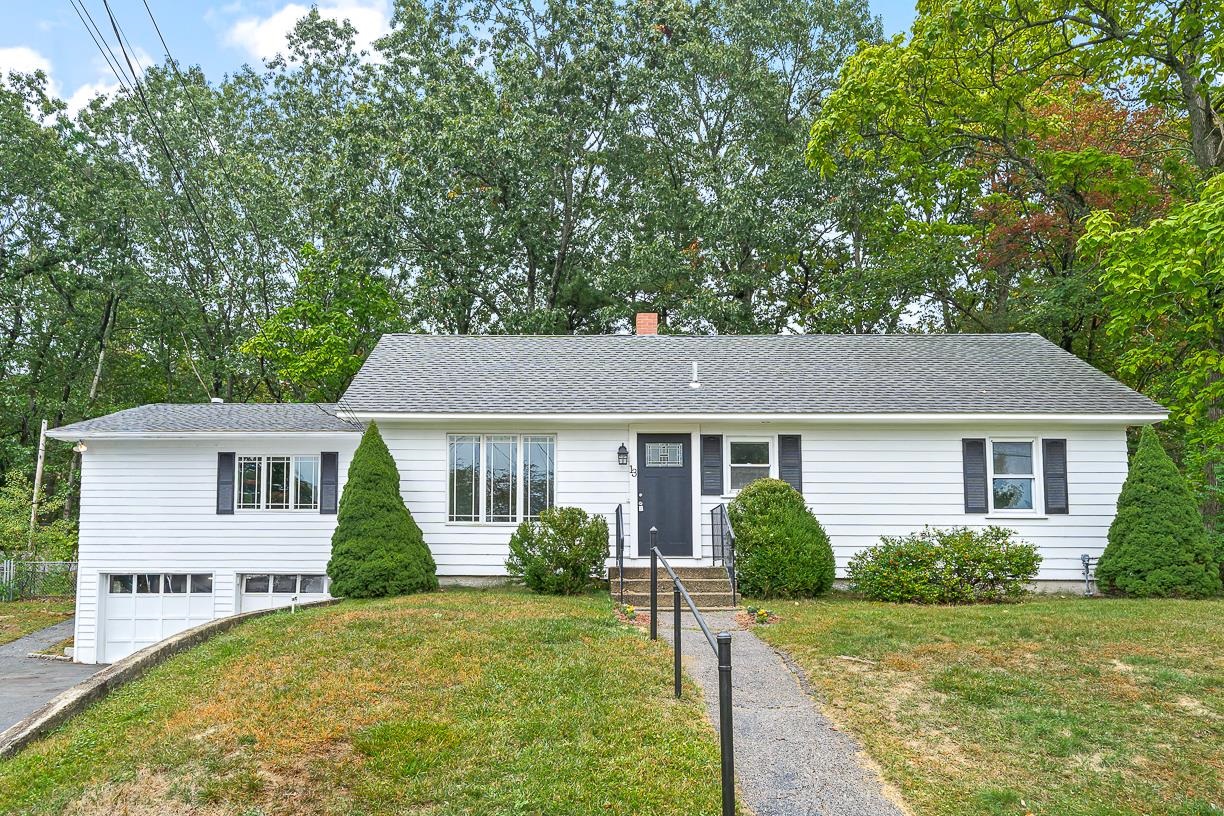
35 photo(s)
|
Hudson, NH 03051
|
Active
List Price
$475,000
MLS #
5063131
- Single Family
|
| Rooms |
6 |
Full Baths |
1 |
Style |
|
Garage Spaces |
2 |
GLA |
2,044SF |
Basement |
Yes |
| Bedrooms |
3 |
Half Baths |
1 |
Type |
|
Water Front |
No |
Lot Size |
8,712SF |
Fireplaces |
0 |
Welcome to this inviting single-family home in Hudson, offering 3 bedrooms and 1.5 baths with a
custom layout designed for both comfort and convenience. The wide-open kitchen flows seamlessly into
the living space, perfect for entertaining, while fresh paint throughout adds a modern touch. A
bonus finished space in the basement offers flexibility for a home office, playroom, or additional
living area. Enjoy the outdoors on the spacious back deck overlooking the yard or take advantage of
the two-car garage under for added functionality. Located in a prime area close to shopping, dining,
and everyday amenities, this home blends style, space, and location into an excellent
opportunity.
Listing Office: Keller Williams Realty Success, Listing Agent: Timothy Desmarais
View Map

|
|
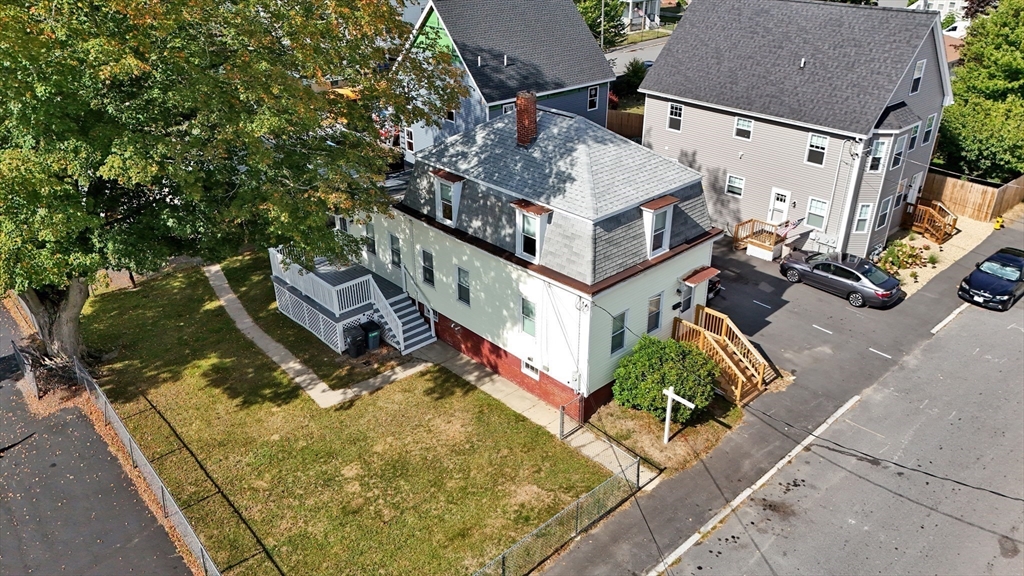
33 photo(s)
|
Haverhill, MA 01830-4002
|
Contingent
List Price
$489,900
MLS #
73432075
- Single Family
|
| Rooms |
7 |
Full Baths |
1 |
Style |
Colonial |
Garage Spaces |
2 |
GLA |
1,577SF |
Basement |
Yes |
| Bedrooms |
4 |
Half Baths |
0 |
Type |
Detached |
Water Front |
No |
Lot Size |
6,329SF |
Fireplaces |
0 |
Back on the market! Here's your chance! This updated 4-bedroom Colonial blends timeless character
with modern style. Inside, fresh paint and all-new flooring complement a flexible layout with three
bedrooms upstairs and one on the first floor, ideal for a guest room, home office, or playroom. The
kitchen shines with brand-new appliances, while the beautifully remodeled full bath boasts custom
tile and contemporary finishes. Additional updates include a newer heating system, offering comfort
and efficiency throughout the seasons. A fenced-in yard with a wood deck provides the perfect space
for outdoor dining or relaxation, and the detached two-car garage with great potential for accessory
dwelling unit, plus off-street parking add extra convenience. Situated in a prime Haverhill location
close to schools, shopping, parks, and major commuter routes, this move-in-ready home is ready to
welcome its next owners.
Listing Office: Keller Williams Gateway Realty, Listing Agent: George Medrano
View Map

|
|
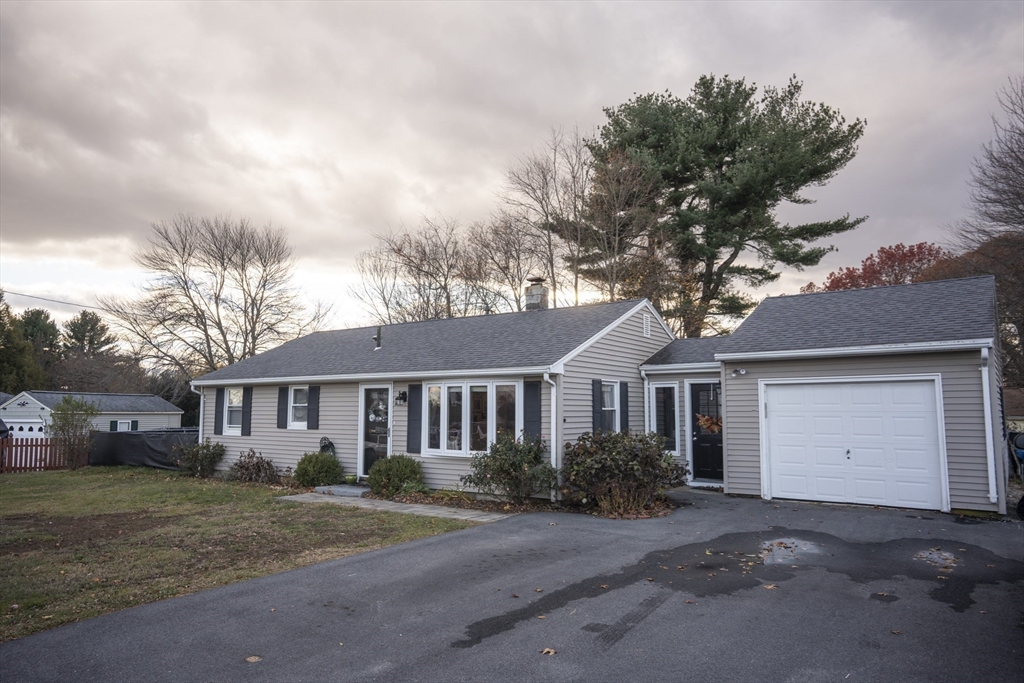
25 photo(s)
|
Billerica, MA 01821
|
Under Agreement
List Price
$499,000
MLS #
73459537
- Single Family
|
| Rooms |
6 |
Full Baths |
1 |
Style |
Ranch |
Garage Spaces |
1 |
GLA |
1,239SF |
Basement |
Yes |
| Bedrooms |
3 |
Half Baths |
0 |
Type |
Detached |
Water Front |
No |
Lot Size |
10,001SF |
Fireplaces |
0 |
Move in ready! A well-maintained sun-filed home boasts the convenience of single level easy living
floor plan with direct access to/from the garage. This three bedroom home is in a sought after
neighborhood, convenient to near by shopping, parks, public transportation, turnpike and highways,
offers several living options. Enjoy the oversized eat-in kitchen with granite counters, SS
appliances and recess lighting. The front Living Room/Dining combo boasts hardwood floors, recess
lights and a large front window. All bedrooms are good size rooms. Bathroom offers a huge linen
closet plus under sink storage. Situated nicely on an oversized corner lot that offers a spacious
fenced in back yard with patio and shed. Paved driveway with ample parking. Newer HVAC offering
heating/cooling throughout the house, newer tankless hot water heater, and newer Washer/Dryer
included. New dishwasher recently installed.
Listing Office: Coldwell Banker Realty - Belmont, Listing Agent: Sandra Hickey
View Map

|
|
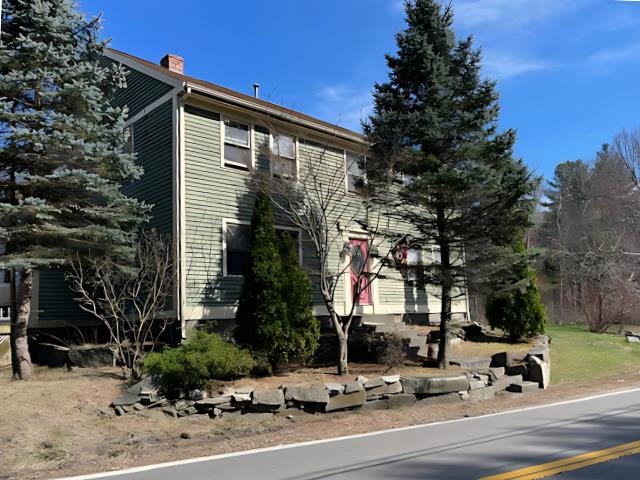
32 photo(s)
|
Pelham, NH 03076
|
Contingent
List Price
$499,900
MLS #
5036477
- Single Family
|
| Rooms |
8 |
Full Baths |
2 |
Style |
|
Garage Spaces |
2 |
GLA |
2,830SF |
Basement |
Yes |
| Bedrooms |
3 |
Half Baths |
1 |
Type |
|
Water Front |
No |
Lot Size |
43,560SF |
Fireplaces |
0 |
Spacious and beautiful completely renovated and updated in 1998! This large
three-bedroom,two-and-a-half bath Colonial style home offers generous living space and classic charm
throughout. Featuring beautiful wood floors, a cozy wood-burning fireplace, central A/C, a huge
owner’s suite with walk-in closet and double sink full bathroom, large bedrooms and laundry room on
the first floor. The detached two-story two-car garage/workshop with electric adds extra convenience
and storage. The expansive yard offers endless outdoor possibilities for recreation and pets. The
updating of the home included insulation in all interior and exterior walls, a 200-amp electrical
service, copper and PVC plumbing, and central A/C. Don’t miss the chance to make this incredible
property your own, schedule a tour today!
Listing Office: Keller Williams Realty Success, Listing Agent: Timothy Desmarais
View Map

|
|
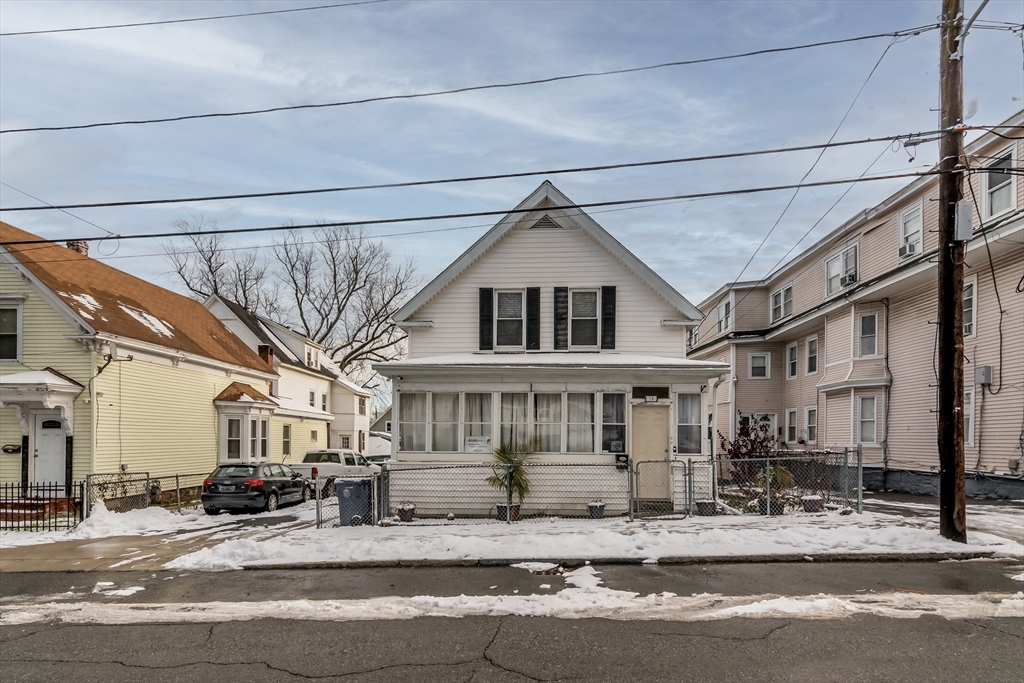
20 photo(s)
|
Lawrence, MA 01841
|
Under Agreement
List Price
$499,900
MLS #
73460000
- Single Family
|
| Rooms |
8 |
Full Baths |
2 |
Style |
Colonial |
Garage Spaces |
0 |
GLA |
1,581SF |
Basement |
Yes |
| Bedrooms |
4 |
Half Baths |
0 |
Type |
Detached |
Water Front |
No |
Lot Size |
5,900SF |
Fireplaces |
0 |
Great investment opportunity! This 4-bed, 2-bath single-family home in Lawrence offers 1,581 sq ft
of living space plus partially finished basement and sits on a 5,900 sq ft fenced lot. The property
features an enclosed front porch, spacious living room with great natural light, an eat-in kitchen
with island, and a first-floor bedroom for added flexibility. Additional bedrooms upstairs provide
ample space for family, guests, or home offices. With solid potential for updates and customization,
this home is ideal for investors or 1st time buyers looking to build equity. Convenient location
close to schools, shopping, and major routes.
Listing Office: Keller Williams Realty, Listing Agent: Team Valdez Mejia
View Map

|
|
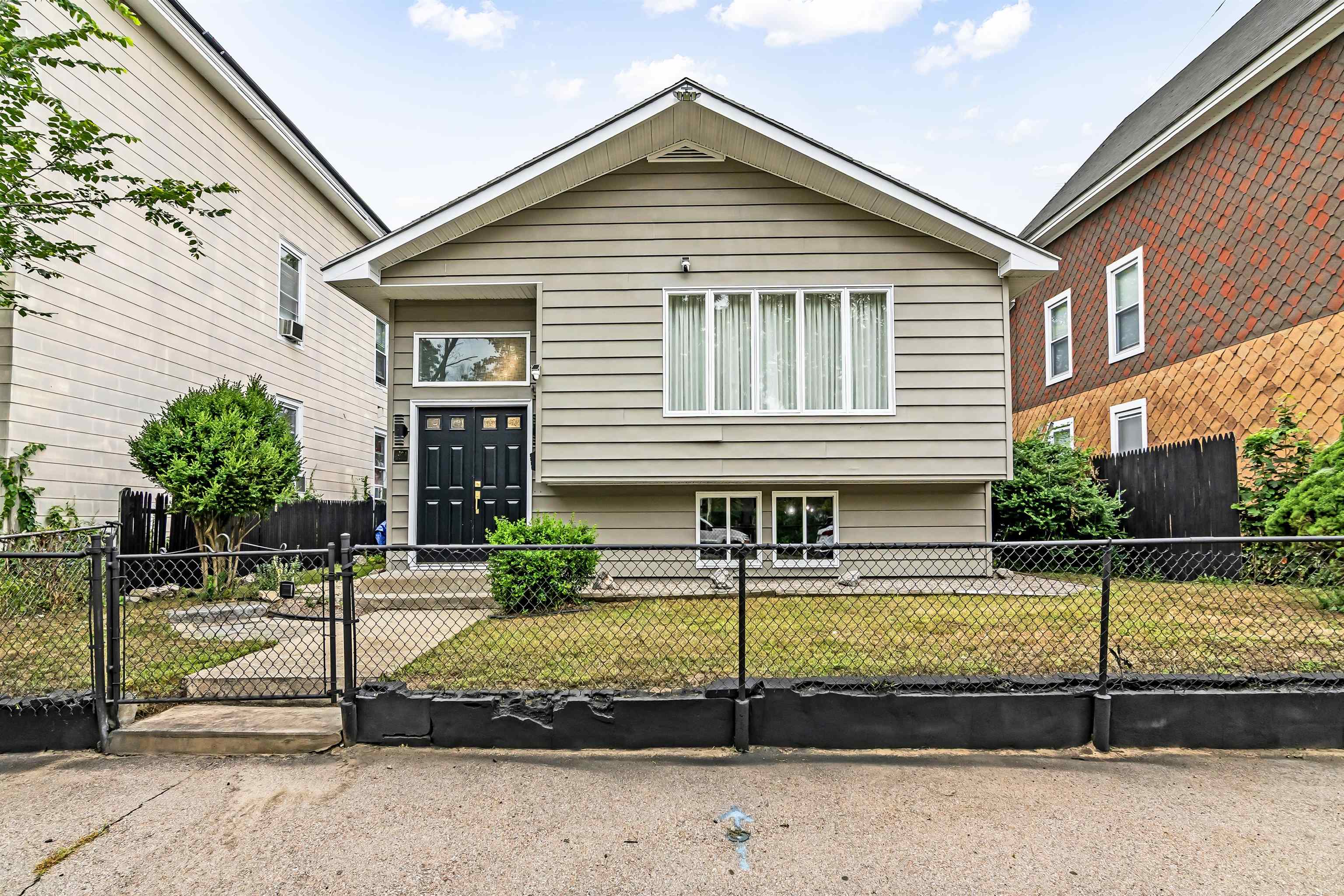
59 photo(s)
|
Manchester, NH 03103
|
Under Agreement
List Price
$519,000
MLS #
5054791
- Single Family
|
| Rooms |
8 |
Full Baths |
3 |
Style |
|
Garage Spaces |
0 |
GLA |
2,560SF |
Basement |
Yes |
| Bedrooms |
4 |
Half Baths |
1 |
Type |
|
Water Front |
No |
Lot Size |
4,792SF |
Fireplaces |
0 |
Beautifully Renovated 4-Bedroom Home with Modern Charm! Welcome to 394 Cedar St, Manchester – a
spacious and fully renovated home offering 4 bedrooms and 4 bathrooms. This property perfectly
blends modern updates with timeless comfort. Step into a bright, open-concept living space featuring
sleek flooring, updated lighting, and a stunning kitchen with contemporary finishes. The home offers
plenty of room for entertaining and everyday living, including a fully finished basement with a wet
bar – perfect for hosting or relaxing.Additional highlights include: Stylish bathrooms with designer
touches,Ample natural light throughout,Private backyard area,Off-street parking,Great location with
easy access to shopping, restaurants, and highways .Don’t miss your chance to own this move-in ready
gem in Manchester’s area!
Listing Office: Keller Williams Realty Success, Listing Agent: Penelope Mejia
View Map

|
|
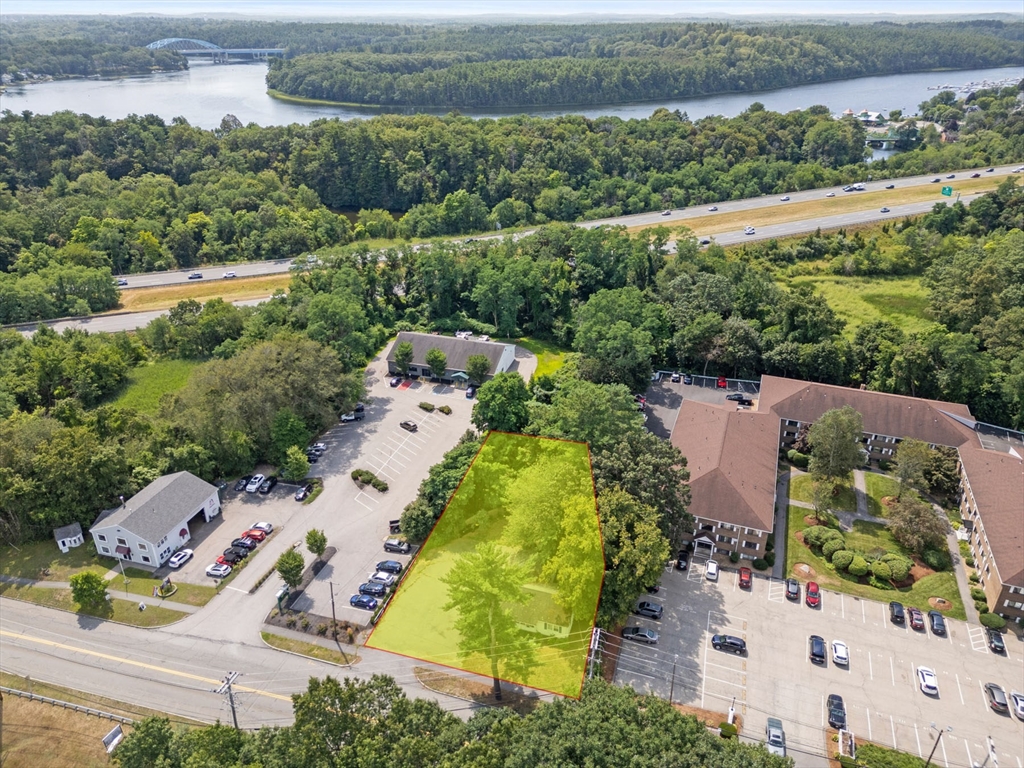
10 photo(s)
|
Amesbury, MA 01913-3732
|
Under Agreement
List Price
$549,000
MLS #
73417461
- Single Family
|
| Rooms |
6 |
Full Baths |
2 |
Style |
Ranch |
Garage Spaces |
0 |
GLA |
1,416SF |
Basement |
Yes |
| Bedrooms |
3 |
Half Baths |
0 |
Type |
Detached |
Water Front |
No |
Lot Size |
19,476SF |
Fireplaces |
0 |
Redevelopment Opportunity: We are pleased to offer for sale this .47 acre parcel with 100' frontage
in the commercial zone on Route 110 in Amesbury. This high-traffic location (approx. 13,000 MPSI)
features quick access to both I-95 and I-495 within 1 mile in either direction. Currently, a 3-4
bedroom, 2-bath home is located on the site, which could be razed or renovated and utilized as an
office or residence for your purposes. The Commercial Zoning allows many uses by right or exception,
such as retail, convenience store, multi-family, auto-related business, medical, and more. All
information was obtained from sources deemed to be reliable; prospective buyers should perform due
diligence in all aspects of a contemplated acquisition.
Listing Office: Keller Williams Realty, Listing Agent: Faulkner Commercial Group
View Map

|
|
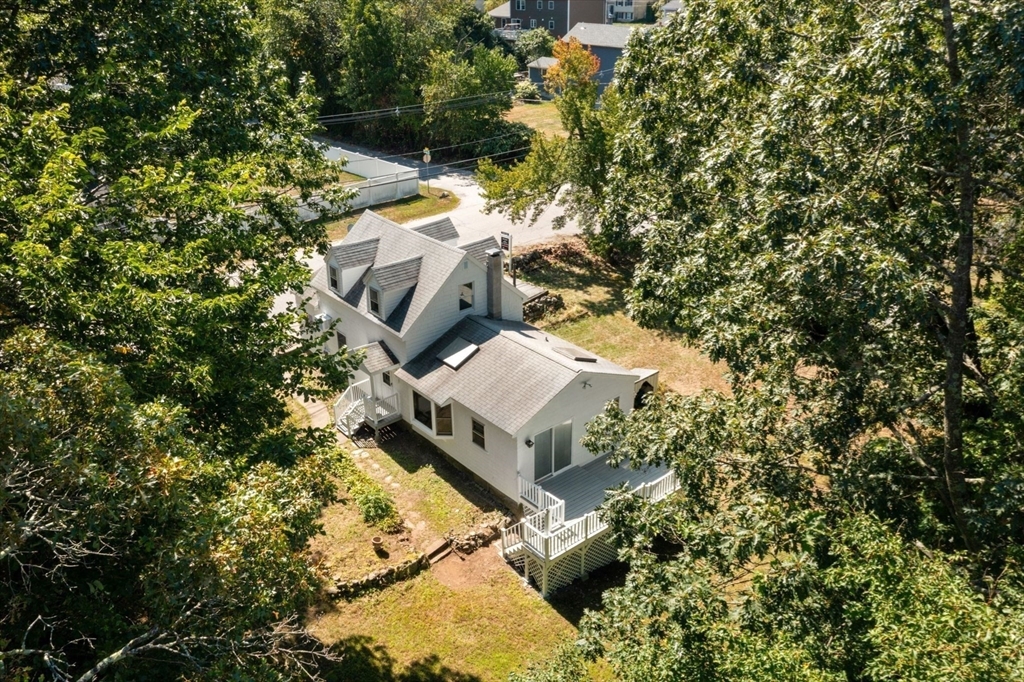
38 photo(s)
|
Billerica, MA 01821-6055
|
Under Agreement
List Price
$549,000
MLS #
73462716
- Single Family
|
| Rooms |
6 |
Full Baths |
1 |
Style |
Cape |
Garage Spaces |
0 |
GLA |
1,197SF |
Basement |
Yes |
| Bedrooms |
3 |
Half Baths |
1 |
Type |
Detached |
Water Front |
No |
Lot Size |
12,502SF |
Fireplaces |
0 |
Welcome to this charming and updated 3-bedroom, 1.5-bath Cape in the desirable Pinehurst
neighborhood. This single-family home offers comfort, convenience, and character throughout. Enjoy
bright and inviting living spaces, a cozy breakfast nook with a bay window and skylight that fills
the room with natural light, and recent updates including a new stove and refrigerator. The private
backyard with patio provides the perfect setting for relaxing or entertaining. Additional features
include driveway parking and a convenient location close to shops, restaurants, and local amenities.
Don’t miss the opportunity to make this beautiful home yours!
Listing Office: Elite Realty Experts, LLC, Listing Agent: Tina Almeida
View Map

|
|
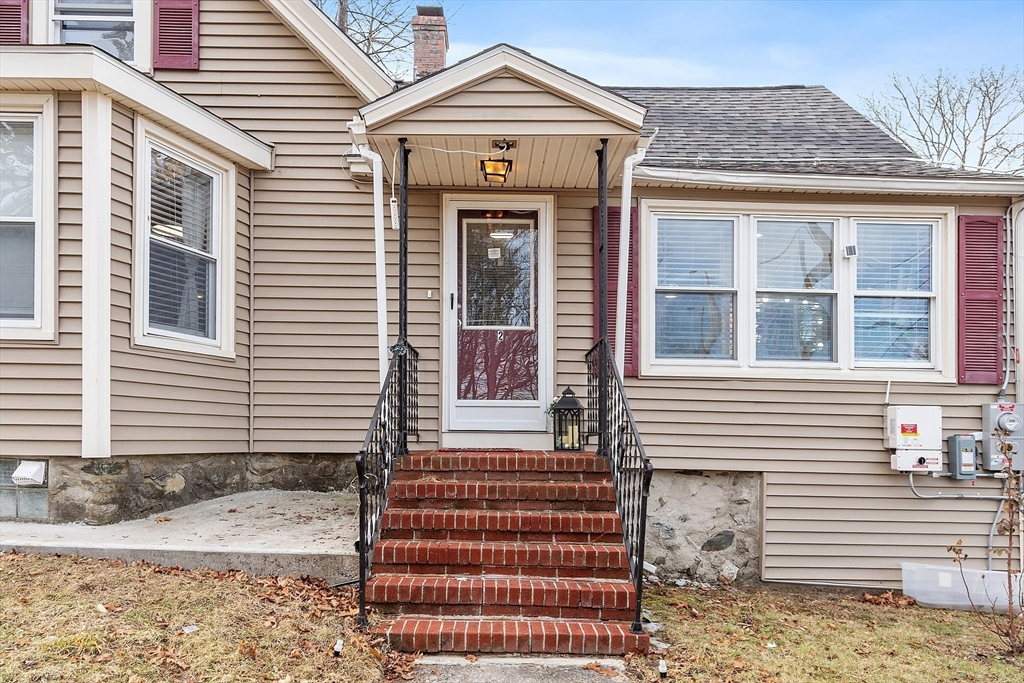
35 photo(s)
|
Methuen, MA 01844
(Central)
|
New
List Price
$549,900
MLS #
73469063
- Single Family
|
| Rooms |
7 |
Full Baths |
2 |
Style |
Colonial |
Garage Spaces |
0 |
GLA |
1,384SF |
Basement |
Yes |
| Bedrooms |
3 |
Half Baths |
0 |
Type |
Detached |
Water Front |
No |
Lot Size |
4,478SF |
Fireplaces |
0 |
Offering modern updates and adaptable living space, 2 Grove Street in Methuen presents a
well-maintained home designed to support a variety of living arrangements. The main level features
an upgraded kitchen with contemporary finishes, comfortable living and dining areas, a bright
primary bedroom with a spacious walk-in closet and abundant natural light, and a full bathroom
serving both the main and upper levels. A dedicated laundry room located off the kitchen/dining area
adds everyday convenience. The finished attic level has been configured into additional rooms
suitable for bedroom or office use, providing valuable shared space, while a finished lower level
with an additional bathroom enhances overall functionality. Off-street parking, a private outdoor
area with deck, and a detached storage shed complete the offering. Conveniently located near major
highways, shopping, and local amenities, this property delivers flexibility, and long-term value for
owner-occupants or investors.
Listing Office: Keller Williams Realty, Listing Agent: Treetop Group
View Map

|
|
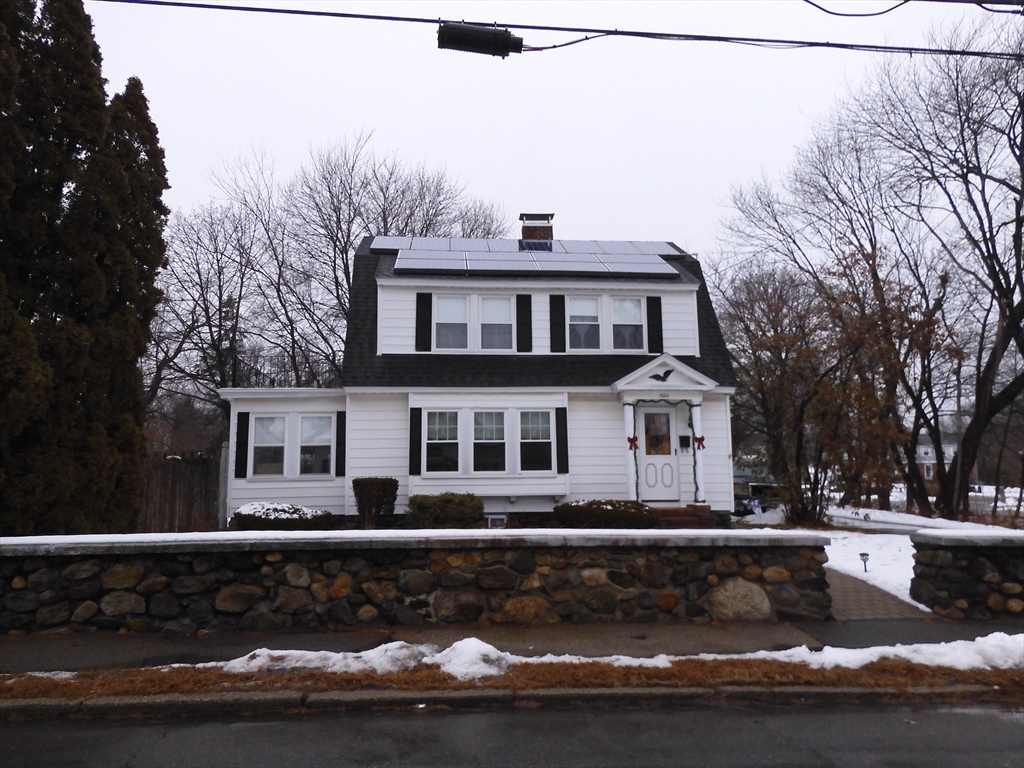
36 photo(s)
|
Methuen, MA 01844
|
Contingent
List Price
$579,900
MLS #
73464159
- Single Family
|
| Rooms |
7 |
Full Baths |
1 |
Style |
|
Garage Spaces |
1 |
GLA |
1,470SF |
Basement |
Yes |
| Bedrooms |
3 |
Half Baths |
1 |
Type |
Detached |
Water Front |
No |
Lot Size |
0SF |
Fireplaces |
1 |
Move right in to this lovingly maintained 3 bedroom 1.5 bath gambrel situated on large lot. This
home features large bright fireplaced living room with gorgeous beamed ceiling and other amazing
wood work. The living room is opened to large dining room which is off the updated fully applianced
kitchen with loads of cabinets, also off living room is den or office with French doors and lots of
windows, first floor also features wood floors. 2nd floor features 3 bedrooms all with hardwood
floors and updated full bath. Do not miss the walk up attic for future expansion or storage, home
also features basement with 1/2 bath, central a/c 1 car garage, inground pool with cabana area and
solar panels. This one won't last come take a look
Listing Office: Keller Williams Realty, Listing Agent: Jennifer Hamilton Bower
View Map

|
|
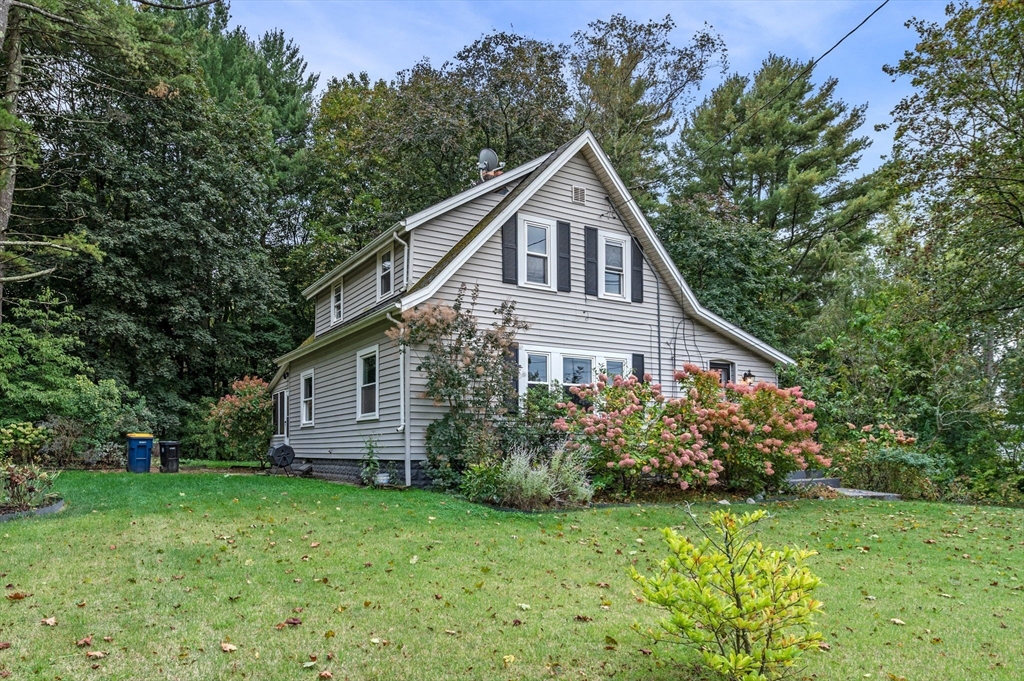
42 photo(s)

|
Sharon, MA 02067
|
Contingent
List Price
$585,000
MLS #
73444374
- Single Family
|
| Rooms |
7 |
Full Baths |
1 |
Style |
Dutch
Colonial |
Garage Spaces |
2 |
GLA |
1,451SF |
Basement |
Yes |
| Bedrooms |
3 |
Half Baths |
0 |
Type |
Detached |
Water Front |
No |
Lot Size |
23,130SF |
Fireplaces |
1 |
Welcome to 668 South Main Street – a beautifully refreshed 3-bedroom, 1-bath home setback on a
nicely landscaped lot in one of Sharon’s most desirable locations. Freshly painted throughout with
newly refinished hardwood floors, this move-in ready home blends timeless charm with modern comfort.
The main level features a bright and inviting living room with a cozy fireplace, a formal dining
area perfect for gatherings, an updated kitchen with stylish finishes.. Upstairs, three spacious
bedrooms offer comfort and flexibility, complemented by a tastefully updated full bath. The lower
level provides additional space for a home office, playroom, or gym, along with ample storage.
Outside, enjoy a private backyard ideal for entertaining or relaxing. Conveniently located near
top-rated schools, commuter routes, and Sharon’s vibrant town center, this home offers the perfect
balance of comfort, style, and convenience.
Listing Office: Keller Williams Realty, Listing Agent: Janine Wuschke
View Map

|
|
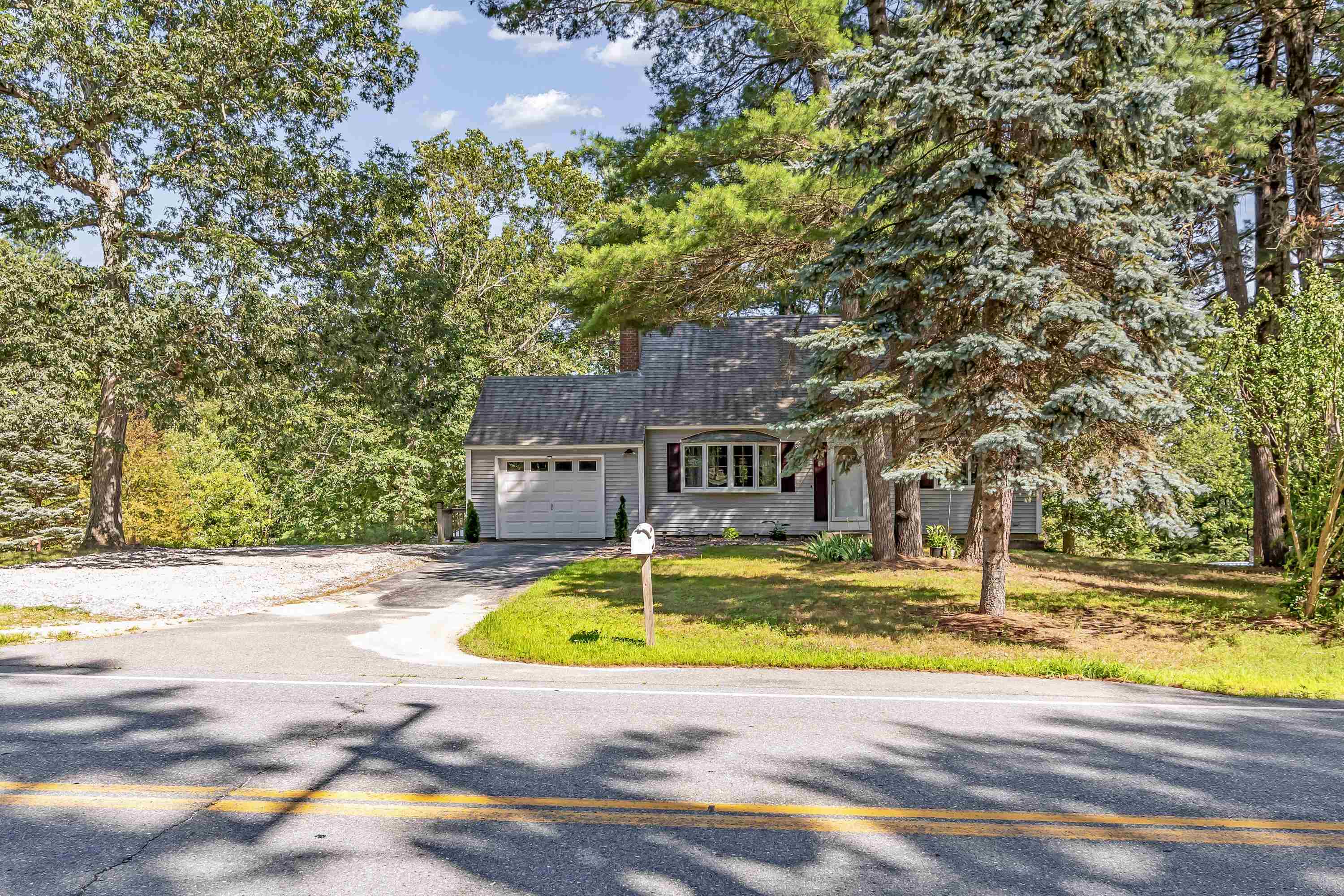
51 photo(s)
|
Hudson, NH 03051
|
Active
List Price
$599,900
MLS #
5053363
- Single Family
|
| Rooms |
6 |
Full Baths |
2 |
Style |
|
Garage Spaces |
1 |
GLA |
2,431SF |
Basement |
Yes |
| Bedrooms |
3 |
Half Baths |
0 |
Type |
|
Water Front |
No |
Lot Size |
34,848SF |
Fireplaces |
0 |
Welcome to this beautifully maintained home nestled on a spacious lot in a serene, tree-lined
setting! This inviting property offers a warm and comfortable layout featuring gleaming hardwood
floors, a sun-filled living room with a classic wood-burning fireplace, and a spacious kitchen with
updated cabinetry, stainless steel appliances, and granite countertops. The open-concept flow is
perfect for entertaining or relaxing at home. Upstairs you’ll find generous bedrooms and flexible
living space. Enjoy peaceful mornings on the back porch and make the most of the expansive yard —
ideal for gardening, play, or gatherings. Conveniently located with easy access to highways,
shopping, and amenities, this home blends comfort, charm, and practicality. A must-see!
Listing Office: Keller Williams Realty Success, Listing Agent: Penelope Mejia
View Map

|
|
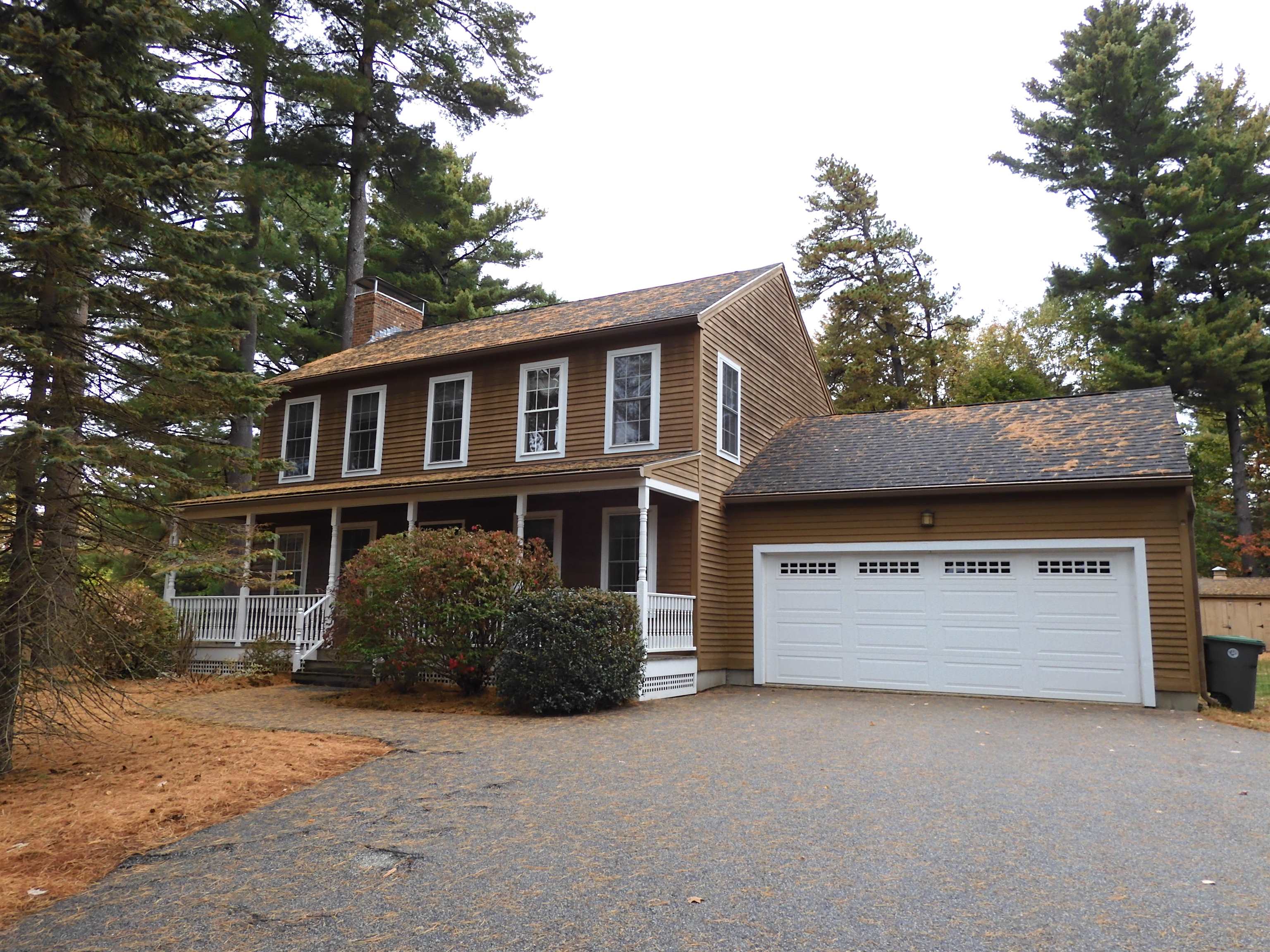
35 photo(s)
|
Hooksett, NH 03106
|
Active
List Price
$609,900
MLS #
5065079
- Single Family
|
| Rooms |
8 |
Full Baths |
2 |
Style |
|
Garage Spaces |
2 |
GLA |
1,964SF |
Basement |
Yes |
| Bedrooms |
3 |
Half Baths |
1 |
Type |
|
Water Front |
No |
Lot Size |
24,829SF |
Fireplaces |
0 |
Amazing 3 bedroom 2.5 bath colonial situated on great 1/2 acre country lot. This home features
large open concept fireplaced living room, dining area and kitchen perfect for entertaining. First
floor also boasts formal living room and dining room or great toy room. 2nd floor features
cathedral ceiling primary with walk in closet and full bath plus 2 other good sized bedrooms and 2nd
full bath. The lovely farmers porch, the gleaming hardwood floors throughout, 1st floor laundry, 2
car garage with 18ft door, shed and more make this the one you were waiting for. Do not miss the
large deck overlooking private yard and the large basement with wood stove perfect for storage or
future expansion. One mile from SNHU and close to highway.
Listing Office: Keller Williams Realty Success, Listing Agent: Jennifer Hamilton Bower
View Map

|
|
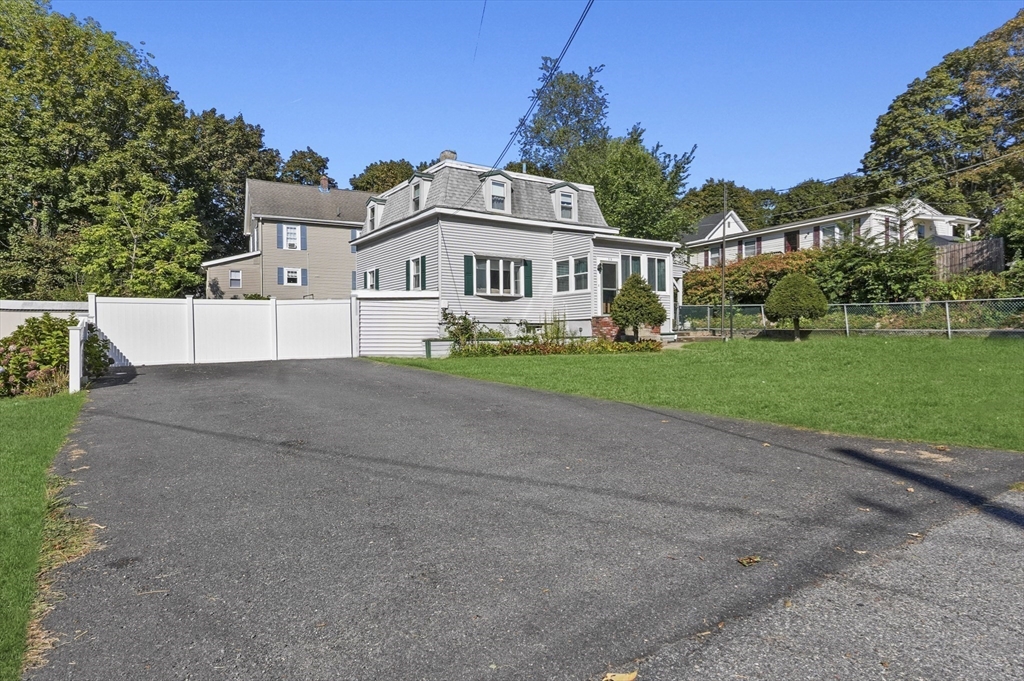
31 photo(s)

|
Woburn, MA 01801
|
Under Agreement
List Price
$624,999
MLS #
73426300
- Single Family
|
| Rooms |
6 |
Full Baths |
1 |
Style |
Colonial,
Other (See
Remarks) |
Garage Spaces |
1 |
GLA |
1,624SF |
Basement |
Yes |
| Bedrooms |
3 |
Half Baths |
1 |
Type |
Detached |
Water Front |
No |
Lot Size |
8,712SF |
Fireplaces |
0 |
Step inside this beautiful home & fall in love with its blend of character & modern updates! This
3-bedroom (potential 4), 2 bath gem welcomes you with an enclosed front porch - the perfect spot for
morning coffee or winding down at the end of the day. Inside, you’ll find gorgeous high ceilings &
sun-drenched spaces throughout. The kitchen offers ample cabinet space, a gas range, & a cozy eat-in
area, while the formal dining room is made for gatherings. The bright & airy living room,
highlighted by a bay window, makes the perfect entertaining space. A half bath completes the first
level. Upstairs, discover 3 spacious bedrooms with hardwood floors & generous closets, plus a full
bath with a tub/shower & linen closet. Lower level offers laundry & extra storage. Outside, enjoy a
corner lot with the convenience of a carport. It's just minutes to shops, restaurants, & major
routes!
Listing Office: Lamacchia Realty, Inc., Listing Agent: Marjorie McCue
View Map

|
|
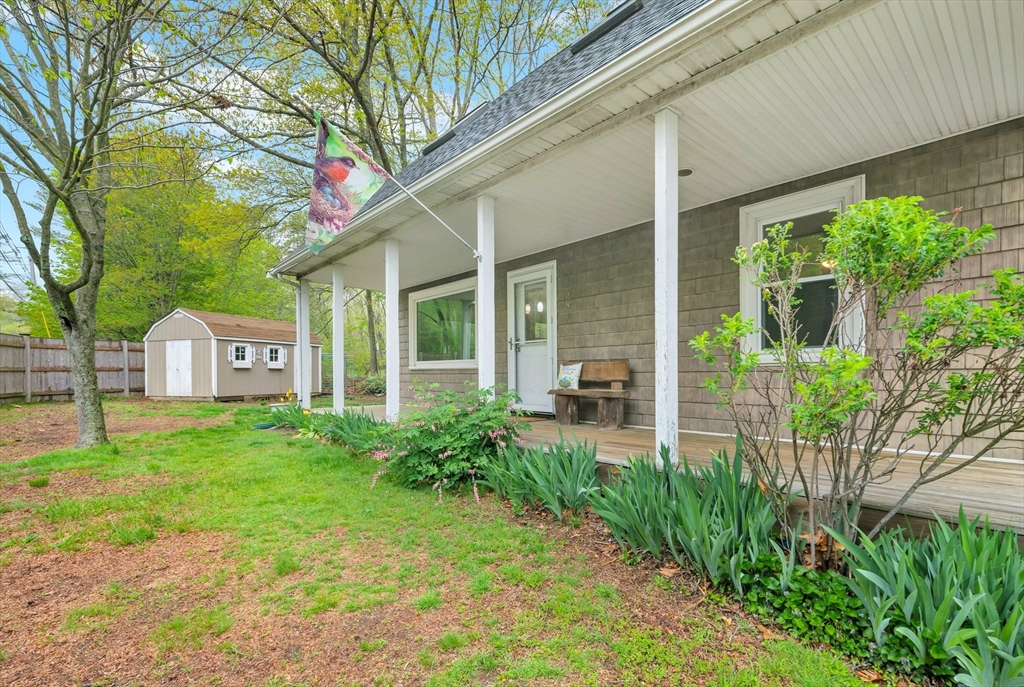
34 photo(s)
|
Gloucester, MA 01930
|
Active
List Price
$647,900
MLS #
73390333
- Single Family
|
| Rooms |
9 |
Full Baths |
2 |
Style |
Colonial |
Garage Spaces |
0 |
GLA |
1,524SF |
Basement |
Yes |
| Bedrooms |
3 |
Half Baths |
0 |
Type |
Detached |
Water Front |
No |
Lot Size |
8,800SF |
Fireplaces |
0 |
Step into classic New England charm with this beautifully maintained two-story Colonial, ideally
situated just moments from Gloucester’s famous beaches, vibrant downtown, and scenic harbor. This
spacious 9-room home offers a flexible layout perfect for entertaining, working from home, or simply
relaxing in comfort. The first floor features a welcoming living room, formal dining area, and a
bright, updated kitchen. An updated full bath complete the main level. Upstairs, you’ll find three
generously sized bedrooms, a full bath, and a loft space, perfect for a reading nook, creative
studio, or play area.Outdoors, enjoy a private yard ideal for summer gatherings, gardening, or just
soaking in the coastal air. Whether you're searching for your year-round residence or a weekend
getaway, this charming Colonial offers the perfect blend of space, location, and timeless style. New
carpet, fresh paint, ready for your move!
Listing Office: Keller Williams Realty, Listing Agent: Nicholas Coppola
View Map

|
|
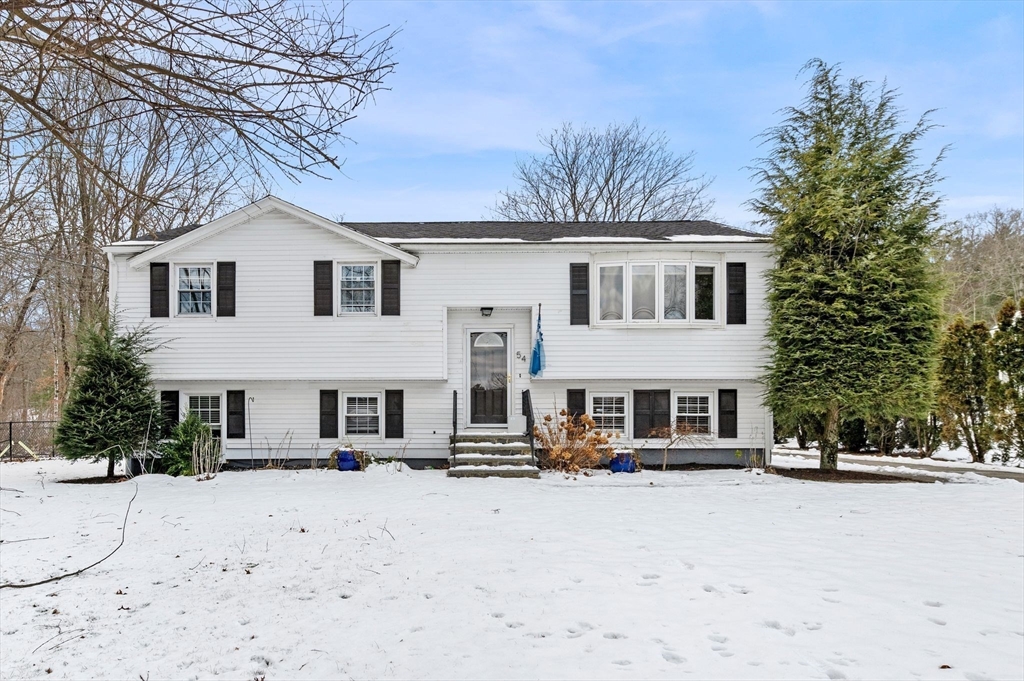
41 photo(s)

|
Dracut, MA 01826
|
Active
List Price
$649,900
MLS #
73467810
- Single Family
|
| Rooms |
5 |
Full Baths |
2 |
Style |
Raised
Ranch |
Garage Spaces |
0 |
GLA |
2,039SF |
Basement |
Yes |
| Bedrooms |
4 |
Half Baths |
0 |
Type |
Detached |
Water Front |
No |
Lot Size |
1.31A |
Fireplaces |
1 |
Welcome to 54 Methuen Road in Dracut, a beautifully designed split-level home offering modern
comfort, flexible living, and exceptional outdoor space on a rare 1.3-acre lot. The main level
features a bright, open floorplan with hardwood floors throughout, stainless steel appliances, and
central air perfect for everyday living and entertaining. Three spacious bedrooms and a full bath
complete the upper level. The lower level offers incredible versatility with a large family room
featuring an electric fireplace, an additional bedroom, and a full bathroom for guests, extended
family, or home office needs. This level presents excellent ADU potential for buyers seeking future
flexibility or income opportunity. Outdoor living shines with a deck off the dining room, plus a
private backyard complete with a patio and firepit area that is ideal for relaxing or entertaining.
Enjoy privacy, space, and endless possibilities both inside and out.
Listing Office: Keller Williams Realty, Listing Agent: Janine Wuschke
View Map

|
|
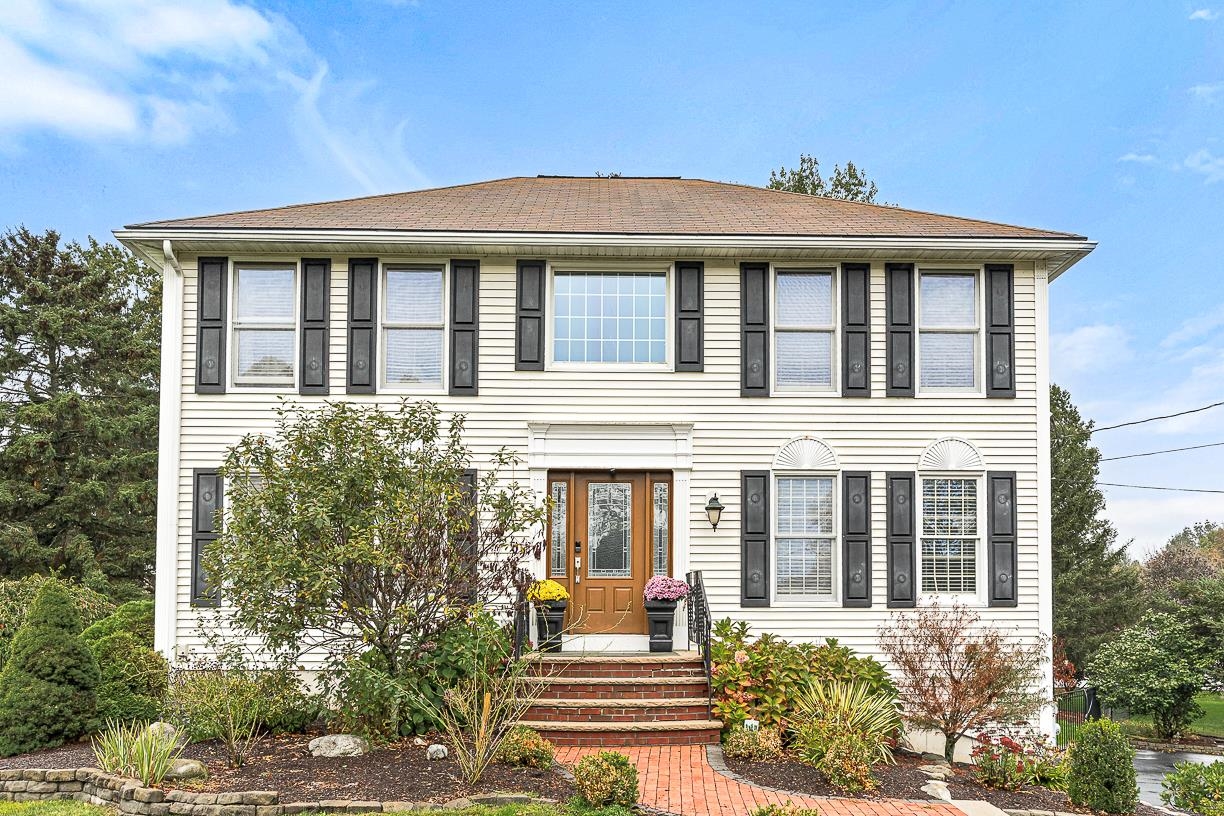
36 photo(s)
|
Salem, NH 03079
|
Under Agreement
List Price
$699,900
MLS #
5066055
- Single Family
|
| Rooms |
6 |
Full Baths |
2 |
Style |
|
Garage Spaces |
2 |
GLA |
2,078SF |
Basement |
Yes |
| Bedrooms |
3 |
Half Baths |
1 |
Type |
|
Water Front |
No |
Lot Size |
20,038SF |
Fireplaces |
0 |
Welcome Home! Tucked away on a peaceful cul-de-sac this beautifully maintained 3-bedroom, 2.5-bath
Colonial offers the perfect blend of comfort, convenience, and location. Inside, you’ll find a
bright and inviting floor plan with spacious rooms, including a front-to-back living room, a nicely
appointed kitchen with plenty of cabinetry, and a dining area perfect for family gatherings. The
primary suite includes a private bath, & hardwood floors, while the additional bedrooms are
well-sized. Partially finished basement has nice built in perfect for home office or play room. Step
outside to a large deck overlooking your fenced-in backyard oasis, ideal for pets, play, or simply
relaxing in your own private retreat. The yard is beautifully maintained and ready to enjoy. The
custom shed is a handyman's dream. With its convenient location near major routes, shopping, and
restaurants — this home checks all the boxes! *** Offers Due by Monday 10/20 @ Noon ***
Listing Office: Keller Williams Realty Success, Listing Agent: Karen Couillard
View Map

|
|
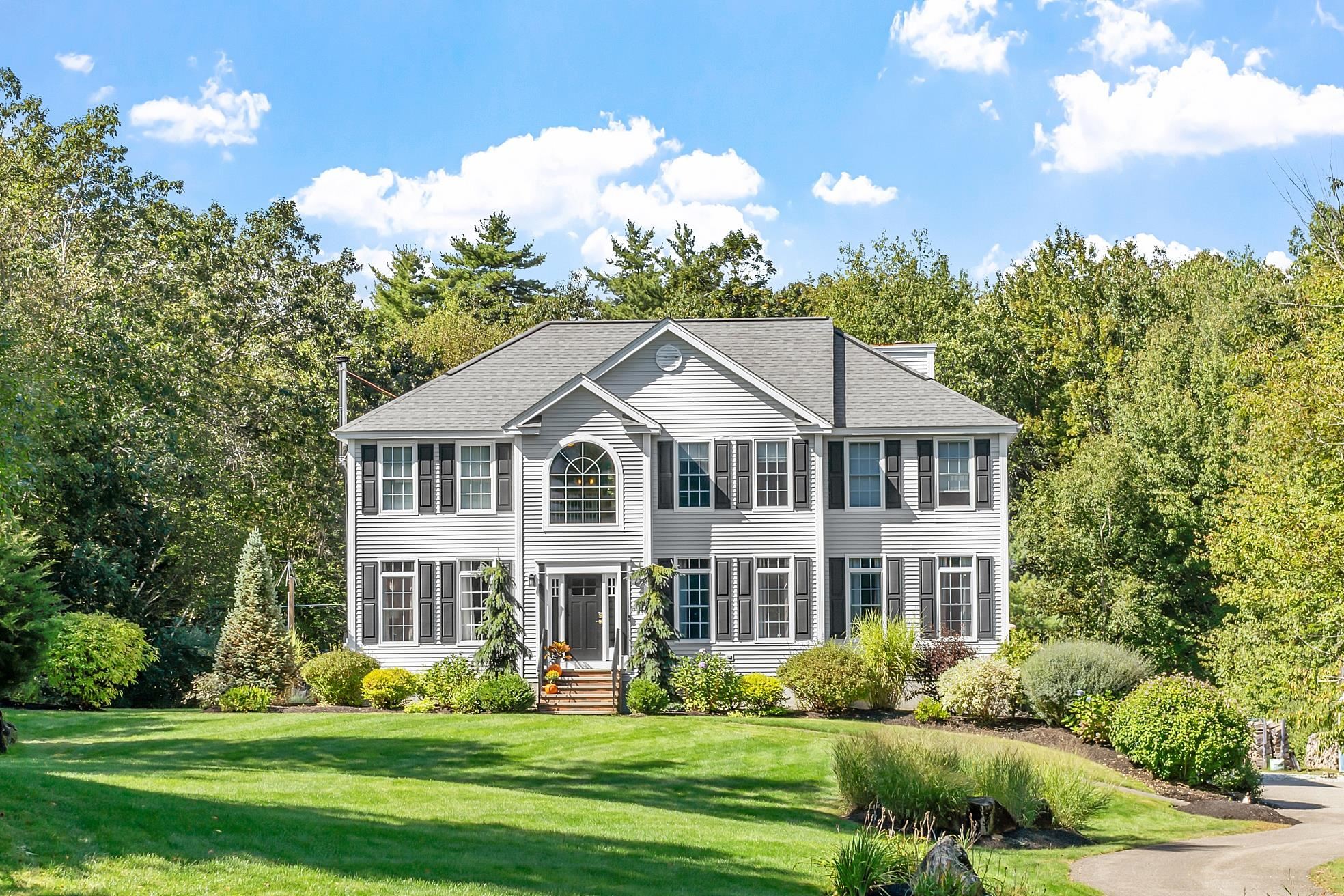
54 photo(s)
|
Chester, NH 03036
|
Under Agreement
List Price
$749,900
MLS #
5063763
- Single Family
|
| Rooms |
8 |
Full Baths |
2 |
Style |
|
Garage Spaces |
2 |
GLA |
2,784SF |
Basement |
Yes |
| Bedrooms |
4 |
Half Baths |
1 |
Type |
|
Water Front |
No |
Lot Size |
2.78A |
Fireplaces |
0 |
Welcome to 36 Croft Lane - a beautifully maintained 4-bedroom, 3-bath colonial with estate-like
presence, privacy, generous space, and upgraded systems. The well-designed layout features hardwood
floors and a kitchen with granite counters, stainless steel appliances, and an eat-in dining area
that flows into a spacious family room. A separate living room and formal dining room provide
flexibility for entertaining and daily living. Upstairs, the master bedroom provides a relaxing
escape with vaulted ceilings, a walk-in closet, and an updated master bath. Three additional
bedrooms offer plenty of space for family, guests, or a home office, plus another refreshed full
bath. Recent updates include a new roof, central A/C, water heater, hardwood flooring, and a Trex
composite deck overlooking the backyard. An ideal blend of elegance, comfort, and quality. This is a
home you’ll be proud to call your own!
Listing Office: Keller Williams Realty Success, Listing Agent: Michael Bourgeois
View Map

|
|
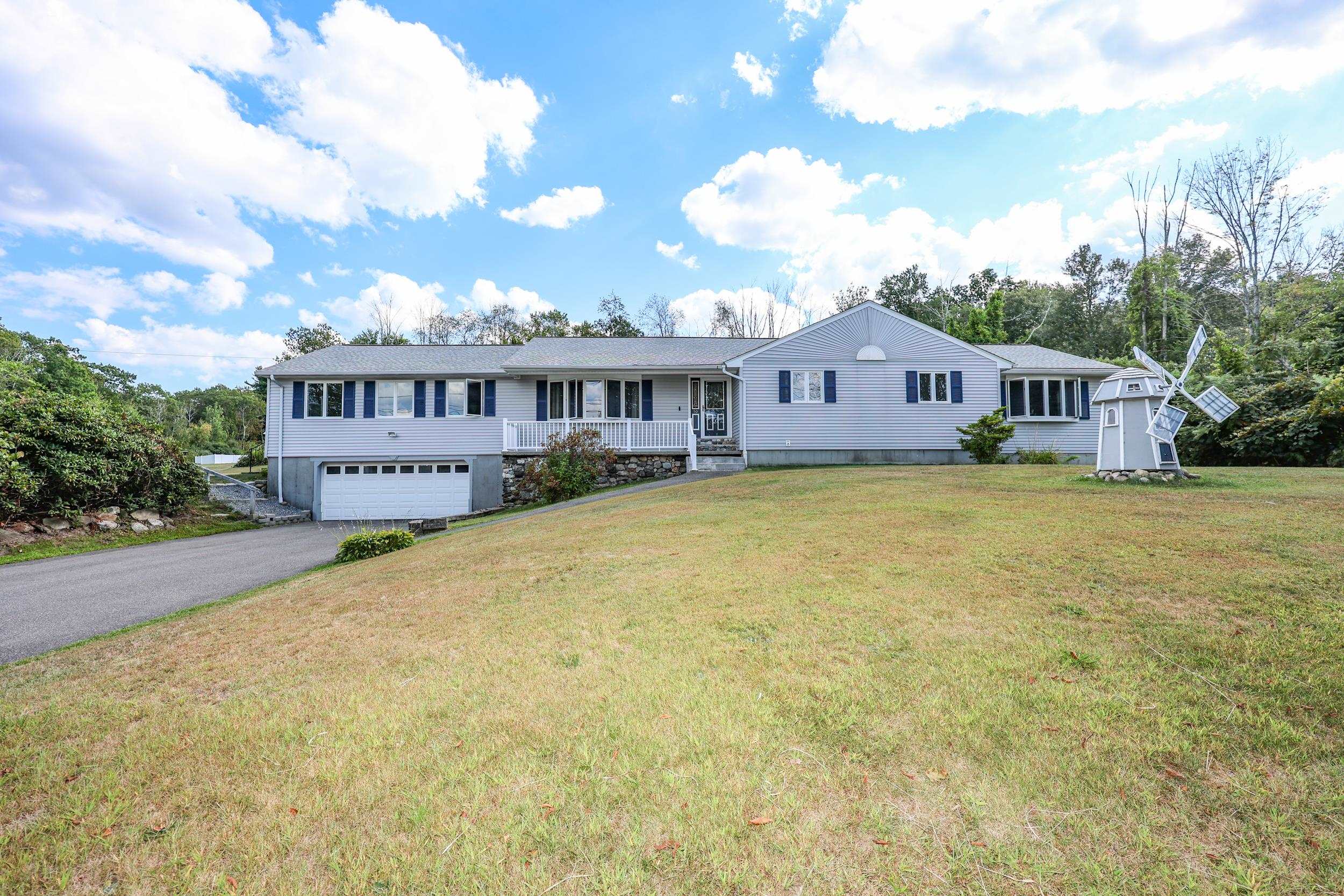
40 photo(s)
|
Pelham, NH 03076
|
Contingent
List Price
$769,000
MLS #
5060428
- Single Family
|
| Rooms |
9 |
Full Baths |
3 |
Style |
|
Garage Spaces |
2 |
GLA |
2,650SF |
Basement |
Yes |
| Bedrooms |
4 |
Half Baths |
0 |
Type |
|
Water Front |
No |
Lot Size |
1.15A |
Fireplaces |
0 |
Welcome home to this spacious ranch on over an acre of land, designed with multigenerational living
in mind! A versatile extension of the main home offers the perfect setup for an accessory apartment
or in-law suite. This portion of this home has its own private driveway and entrance, this space
offers a full kitchen, living room, bedroom, and full bath—ideal for family, guests, or independent
living. The main home offers a warm and inviting open floor plan with hardwood floors and an
abundance of natural light. The kitchen includes a cozy eat-in area overlooking the stone patio and
in-ground pool—perfect for entertaining or simply relaxing, a living room with a bay window. A large
primary suite with cathedral ceiling, walk-in closet, and full bath provides a private retreat,
while two additional bedrooms, another full bath, a bonus office/playroom with built-in shelving, &
laundry room, complete the first floor. Additional highlights include a two-car garage under the
home, a spacious unfinished basement for storage or future expansion, and a mini split system
offering both cooling and supplemental heat. Recent updates include a brand-new septic system
(2025), a newer roof, and upgraded 300-amp electrical service, updated full bath, and laundry room.
This move-in ready home blends comfort, flexibility, and modern updates—perfect for today’s
lifestyle!
Listing Office: Keller Williams Realty Success, Listing Agent: Susan Rochwarg
View Map

|
|
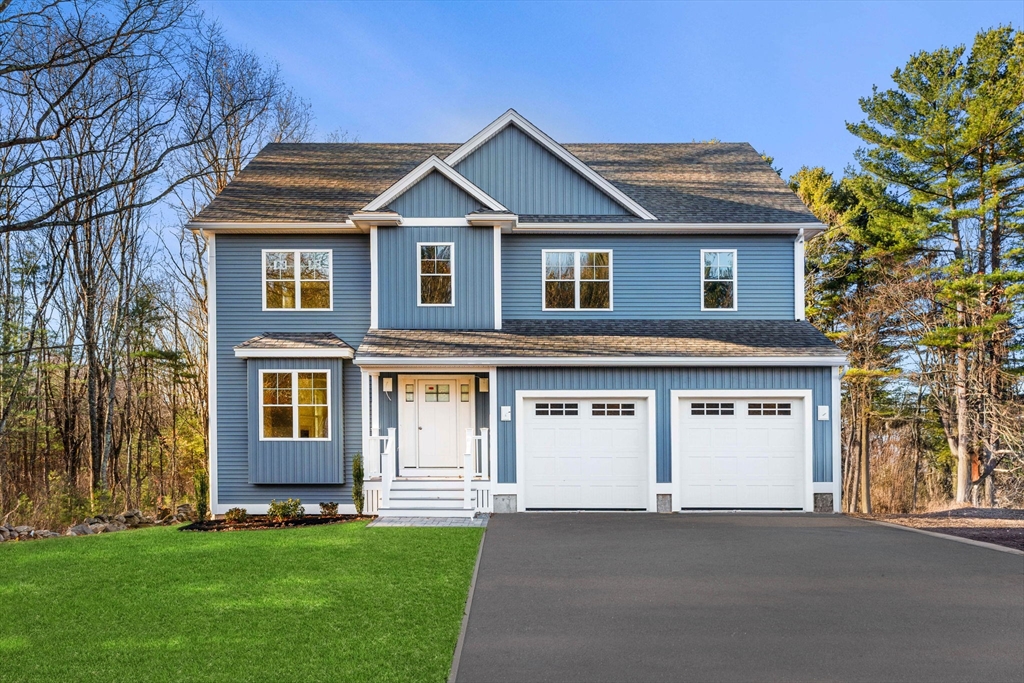
3 photo(s)
|
Tewksbury, MA 01876
|
Under Agreement
List Price
$1,049,900
MLS #
73458550
- Single Family
|
| Rooms |
7 |
Full Baths |
2 |
Style |
Colonial |
Garage Spaces |
2 |
GLA |
2,600SF |
Basement |
Yes |
| Bedrooms |
4 |
Half Baths |
1 |
Type |
Detached |
Water Front |
No |
Lot Size |
43,560SF |
Fireplaces |
1 |
New construction 4 bedroom, 2.5 bath HERS energy-efficient colonial crafted by one of Tewksbury’s
most sought-after builders. Offering 2,600 sqft of thoughtfully designed living space, the exterior
shines with striking board-and-batten accents. Inside, the bright open floor plan centers around a
beautiful kitchen with white cabinetry, island, quartz countertops, stainless steel appliances, hood
vent, built-in microwave, and recessed lighting. The kitchen flows into a warm, inviting living room
featuring stunning floor-to-ceiling custom woodwork framing the gas fireplace, plus a slider to the
maintenance-free deck overlooking your private acre lot abutting woods. The elegant dining room
boasts shadowboxing and crown molding. Upstairs are 4 spacious bedrooms. The primary suite impresses
with hardwood floors, 2 walk-ins, and a luxurious ensuite with tiled shower, niche, quartz double
vanity, and linen closet. Walk-up attic and walk-out basement offer future potential. 2nd floor
laundry!
Listing Office: J. Borstell Real Estate, Inc., Listing Agent: Jeffrey Borstell
View Map

|
|
Showing 30 listings
|