Home
Single Family
Condo
Multi-Family
Land
Commercial/Industrial
Mobile Home
Rental
All
Show Open Houses Only
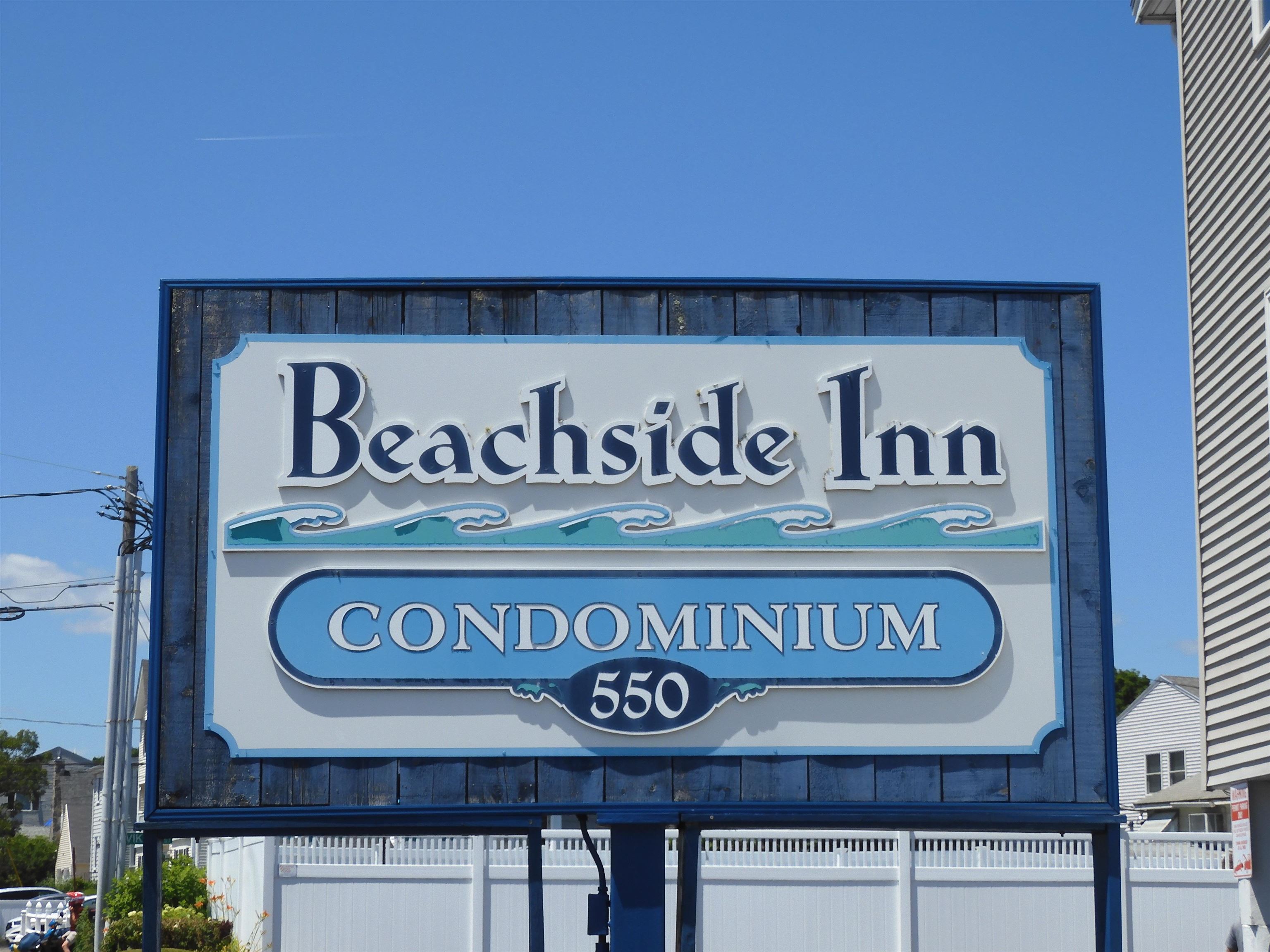
22 photo(s)
|
Hampton, NH 03842
|
Active
List Price
$217,900
MLS #
5050341
- Condo
|
| Rooms |
1 |
Full Baths |
1 |
Style |
|
Garage Spaces |
0 |
GLA |
280SF |
Basement |
No |
| Bedrooms |
1 |
Half Baths |
0 |
Type |
|
Water Front |
No |
Lot Size |
0SF |
Fireplaces |
0 |
| Condo Fee |
|
Community/Condominium
Beachside Inn
|
Beach living on a budget. Need to get away here it is, adorable studio just yards from the North
Beach Wall is this good sized studio that allows for designated sleep and living area. Condo fees
include all everything except cable and internet. Coin op laundry on site, pool, deck overlooking
gorgeous marsh and private deck off unit. Call today for a private viewing. Away from the busy
section of the beach but close to many great Restaurants and shopping as well as Highway access.
Seller will help with closing costs.
Listing Office: Keller Williams Realty Success, Listing Agent: Jennifer Hamilton Bower
View Map

|
|
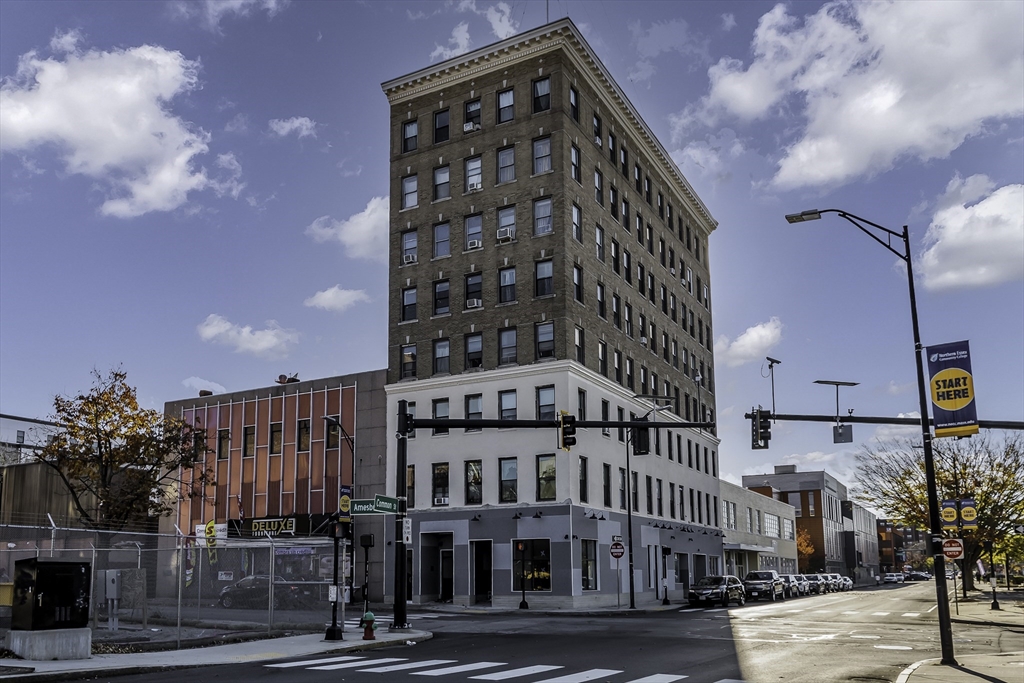
18 photo(s)
|
Lawrence, MA 01840-1313
|
Active
List Price
$255,000
MLS #
73430112
- Condo
|
| Rooms |
3 |
Full Baths |
1 |
Style |
High-Rise |
Garage Spaces |
0 |
GLA |
637SF |
Basement |
No |
| Bedrooms |
2 |
Half Baths |
0 |
Type |
Condominium |
Water Front |
No |
Lot Size |
0SF |
Fireplaces |
0 |
| Condo Fee |
$335 |
Community/Condominium
|
Located at 46 Amesbury St U:2B in Lawrence, Massachusetts, this completely remodeled condominium
offers a unique opportunity to experience comfortable living. The property presents a charming
residence with a well-established history. The living area, encompassing 637 square feet, provides
an intimate and functional space for relaxation and daily activities. The layout encourages a
seamless integration of living and dining, promoting an inviting atmosphere for both residents and
guests. Natural light enhances the warmth of this area, creating a cozy environment. This
condominium features two bedrooms, each designed to offer a private and restful retreat. The single
full bathroom is efficiently designed to serve the needs of the residents. Located on the second
floor of a single-story structure, the residence offers convenient accessibility. This 1953
condominium represents a chance to own a piece of Lawrence's history.
Listing Office: Keller Williams Realty, Listing Agent: Jonathan Delarosa
View Map

|
|
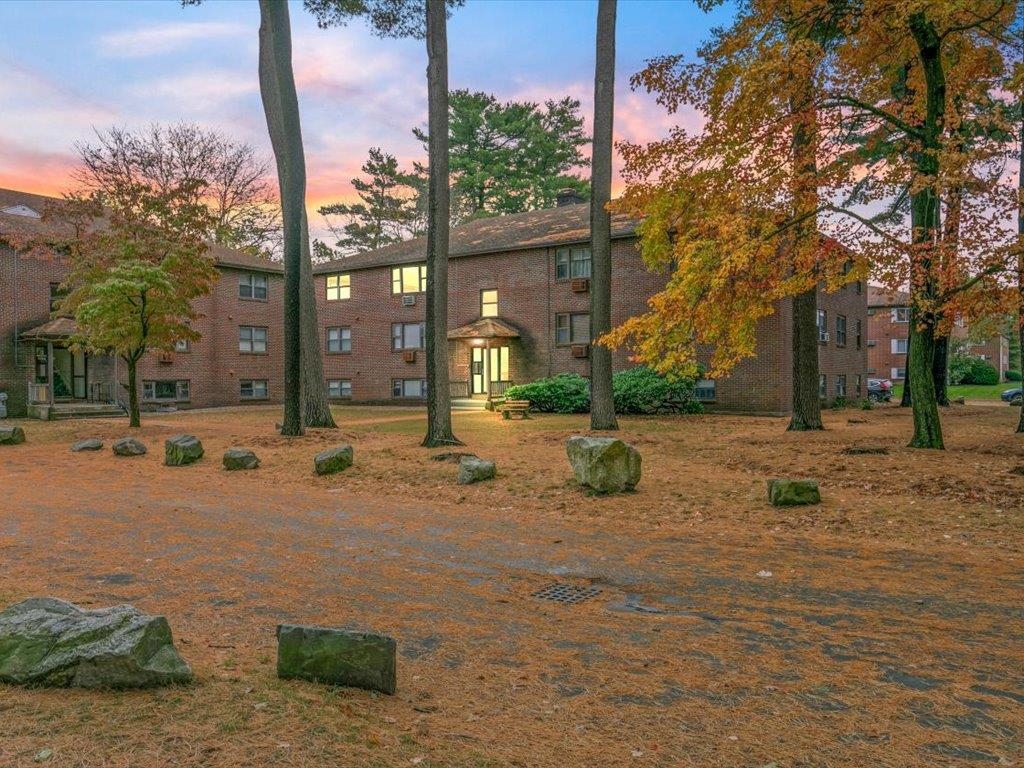
24 photo(s)
|
Salem, NH 03079
|
Contingent
List Price
$264,900
MLS #
5066301
- Condo
|
| Rooms |
5 |
Full Baths |
1 |
Style |
|
Garage Spaces |
0 |
GLA |
891SF |
Basement |
No |
| Bedrooms |
2 |
Half Baths |
0 |
Type |
|
Water Front |
No |
Lot Size |
2,614SF |
Fireplaces |
0 |
| Condo Fee |
|
Community/Condominium
Salem Crossing Ii
|
Looking for a clean, comfortable, efficient and affordable condo in possibly THE most convenient
location? Then this is the one! This two-bed TOP FLOOR unit features a previously refreshed kitchen
and bath, plus newer carpets and fresh paint throughout giving it that bright, move-in-ready feel.
Perfect for first-timers, investors, or anyone looking to downsize and enjoy, maintenance-free
living. Heat and hot water are even included in the condo fee. With assigned parking, plenty of
visitor parking, and a convenient on-site laundry room, it’s everything you need right where you
want to be. And the location? Just minutes to Route 93, Route 28, and Tuscan Village with shopping
and restaurants right outside your door!
Listing Office: Keller Williams Realty Success, Listing Agent: Ronald Carpenito
View Map

|
|
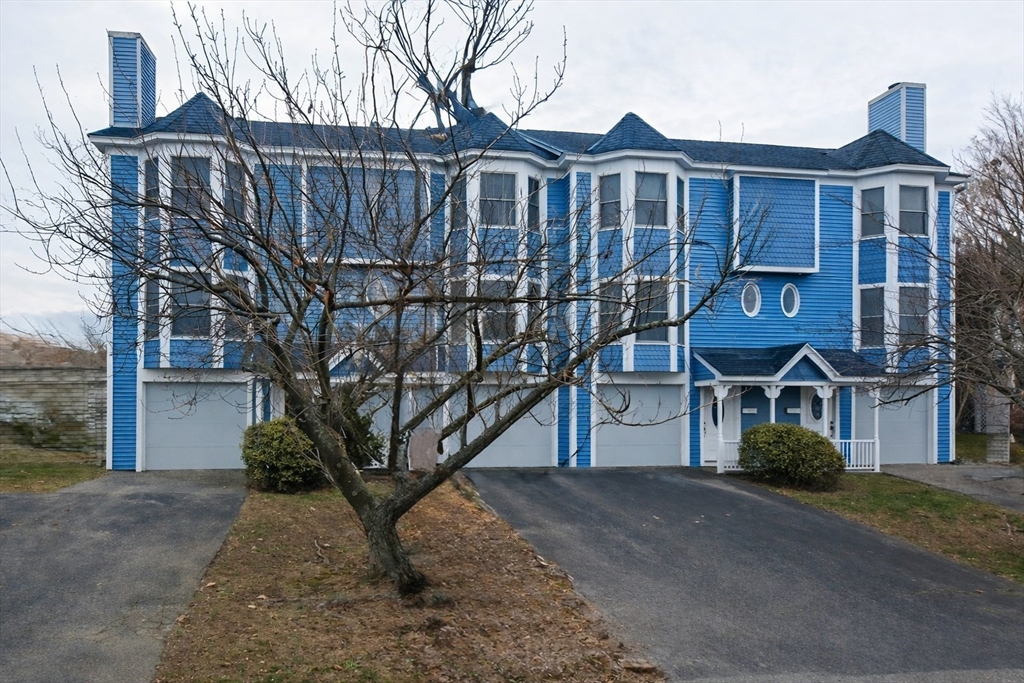
35 photo(s)
|
Lowell, MA 01850
(Centralville)
|
Under Agreement
List Price
$299,000
MLS #
73471245
- Condo
|
| Rooms |
4 |
Full Baths |
1 |
Style |
Townhouse,
Attached |
Garage Spaces |
1 |
GLA |
1,022SF |
Basement |
Yes |
| Bedrooms |
2 |
Half Baths |
1 |
Type |
Condominium |
Water Front |
No |
Lot Size |
0SF |
Fireplaces |
0 |
| Condo Fee |
$175 |
Community/Condominium
Viau Condominium
|
Looking for a project with upside? Tucked away on a quiet, residential street in the Christian Hill
neighborhood of Centralville, this spacious, condominium offers a great opportunity to build equity.
One of just four units, the property includes its own one-car garage with storage. Enter through the
garage into a flexible area ideal for a mudroom. The basement, located on the same level, houses the
mechanicals including heat, hot water, electrical panel. Stairs lead to the main living level
featuring a generous living room with a bay window, kitchen with dining area, and a half bath with
laundry hookups. Sliding doors from the dining space open to a deck overlooking the large shared
backyard. The upper level offers two sizable bedrooms with closets, including a primary bedroom with
a bay window, and a shared full bath with tub/shower combination.. Sold as is, this home presents a
solid opportunity for buyers with vision and lots of creative decorating ideas.
Listing Office: HUUS One Realty, Listing Agent: Lynn Murray
View Map

|
|
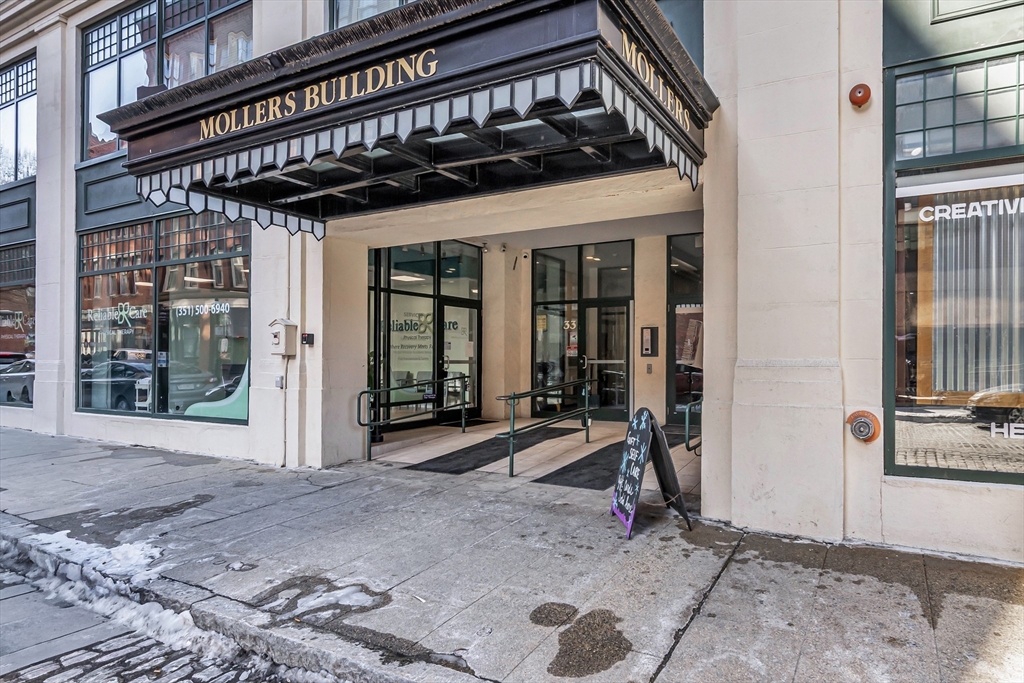
25 photo(s)
|
Lowell, MA 01852-1812
(Downtown)
|
Active
List Price
$315,000
MLS #
73474780
- Condo
|
| Rooms |
3 |
Full Baths |
1 |
Style |
Garden |
Garage Spaces |
1 |
GLA |
1,139SF |
Basement |
Yes |
| Bedrooms |
2 |
Half Baths |
0 |
Type |
Condominium |
Water Front |
No |
Lot Size |
0SF |
Fireplaces |
0 |
| Condo Fee |
$781 |
Community/Condominium
Moller's Loft
|
Looking for the urban loft lifestyle—without the big-city price tag? Discover it at historic
Moller’s Lofts, set in the heart of vibrant downtown Lowell. Step outside to sidewalk cafés, diverse
dining, music and nightlife, riverside walking trails, and the city’s thriving arts scene.
Originally a furniture manufacturing building, the property was beautifully converted and renovated
in 2003. This freshly painted top-floor unit features an open-concept layout with a spacious kitchen
with new countertops, a new range, microwave, and dishwasher. A stunning wall of windows overlooks
the charming cobblestone street and fills the space with natural light. Both bedrooms are generously
sized and feature brand-new carpet. You’ll also enjoy convenient basement laundry and a good-sized
private storage unit. Showings start a the open house Saturday February 7 from 11-1.
Listing Office: Keller Williams Realty, Listing Agent: Heidy Gisler
View Map

|
|
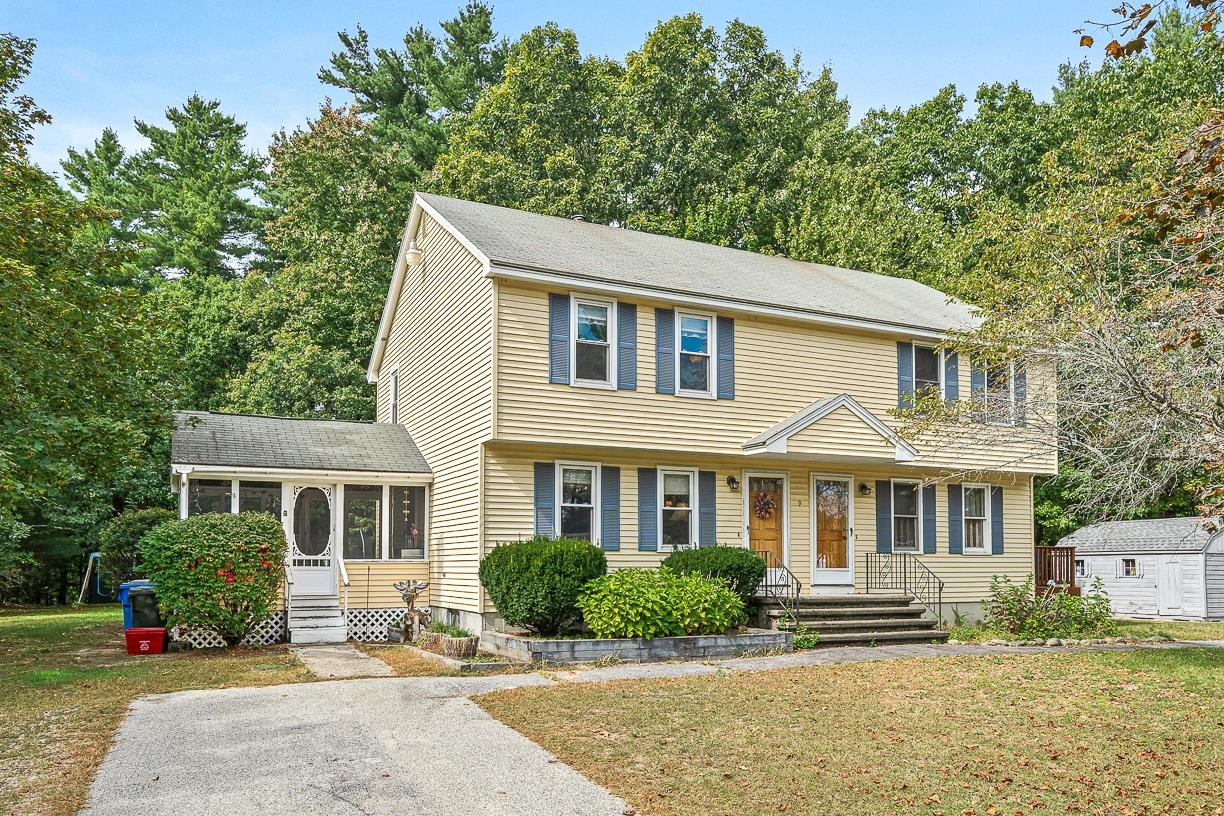
21 photo(s)
|
Londonderry, NH 03053
|
Under Agreement
List Price
$345,000
MLS #
5062103
- Condo
|
| Rooms |
6 |
Full Baths |
1 |
Style |
|
Garage Spaces |
0 |
GLA |
1,340SF |
Basement |
Yes |
| Bedrooms |
2 |
Half Baths |
1 |
Type |
|
Water Front |
No |
Lot Size |
40,075SF |
Fireplaces |
0 |
| Condo Fee |
|
Community/Condominium
|
Why rent when you can own ? Tucked away on a peaceful cul-de-sac, this two-bedroom, one-and-a-half
bath townhouse condex offers the perfect blend of privacy, and value — with no condo fees! A
charming side porch welcomes you, while the level yard with shed provides space for gardening, play,
or entertaining. The location can’t be beat—close to everything, yet set in a quiet neighborhood
setting. Great opportunity for first-time buyers or downsizers!
Listing Office: Keller Williams Realty Success, Listing Agent: Karen Couillard
View Map

|
|
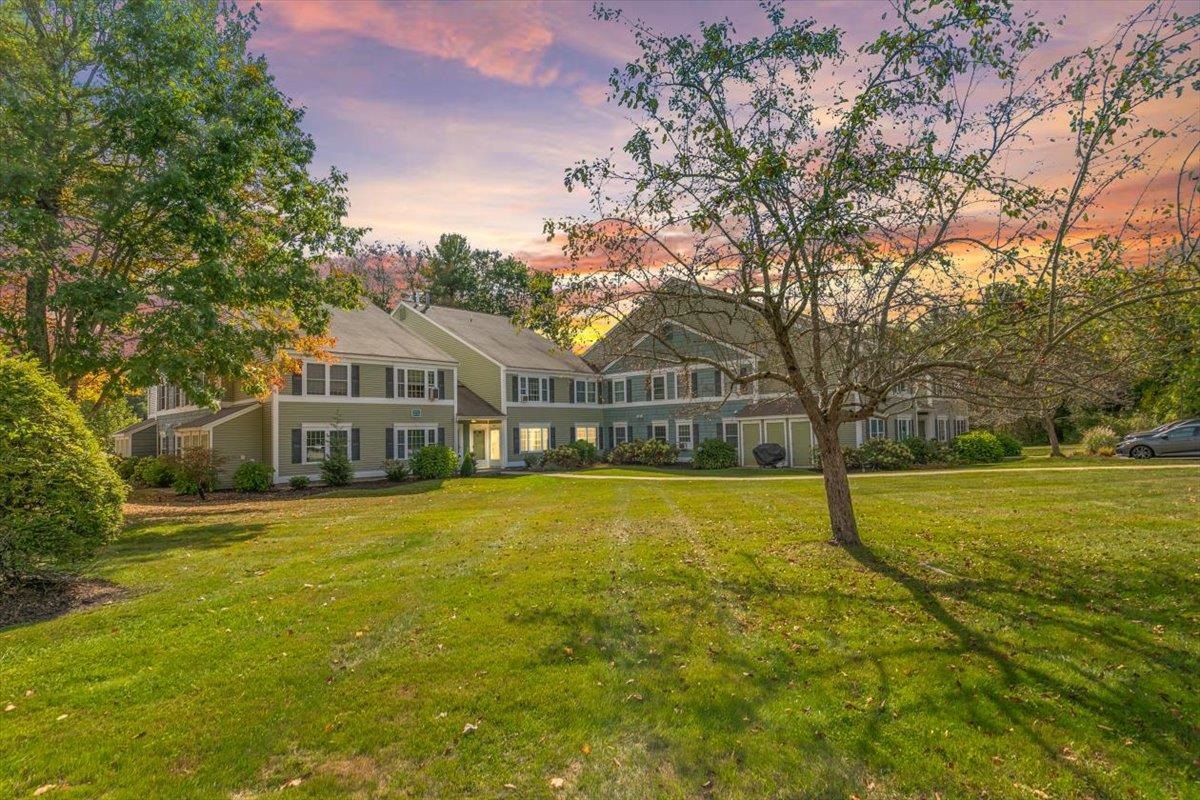
31 photo(s)
|
Portsmouth, NH 03801
|
Under Agreement
List Price
$389,900
MLS #
5064966
- Condo
|
| Rooms |
5 |
Full Baths |
2 |
Style |
|
Garage Spaces |
0 |
GLA |
1,071SF |
Basement |
No |
| Bedrooms |
2 |
Half Baths |
0 |
Type |
|
Water Front |
No |
Lot Size |
0SF |
Fireplaces |
0 |
| Condo Fee |
|
Community/Condominium
|
Looking for a carefree lifestyle minutes from all that downtown Portsmouth has to offer? Look no
further than this single level condo that has SO much to offer. Entire interior has been freshly
painted, kitchen was remodeled w/quartzite countertops, seriously cool green cabinets w/smart
undercabinet lights, completely remodeled bath, ensuite primary bedroom with brand new carpeting and
gorgeous pond view, 2nd bedroom with new carpeting, and living room with hardwood flooring. Also
includes exterior storage unit. Association amenities include in-ground pool, tennis court,
basketball court, clubhouse and walking trails. Minutes to shopping, restaurants, and beaches. So
much value! First showings will be Sat/Sun, 10-11 and 10-12, from 11-1. See you there!
Listing Office: Keller Williams Realty Success, Listing Agent: Deborah Higgins
View Map

|
|
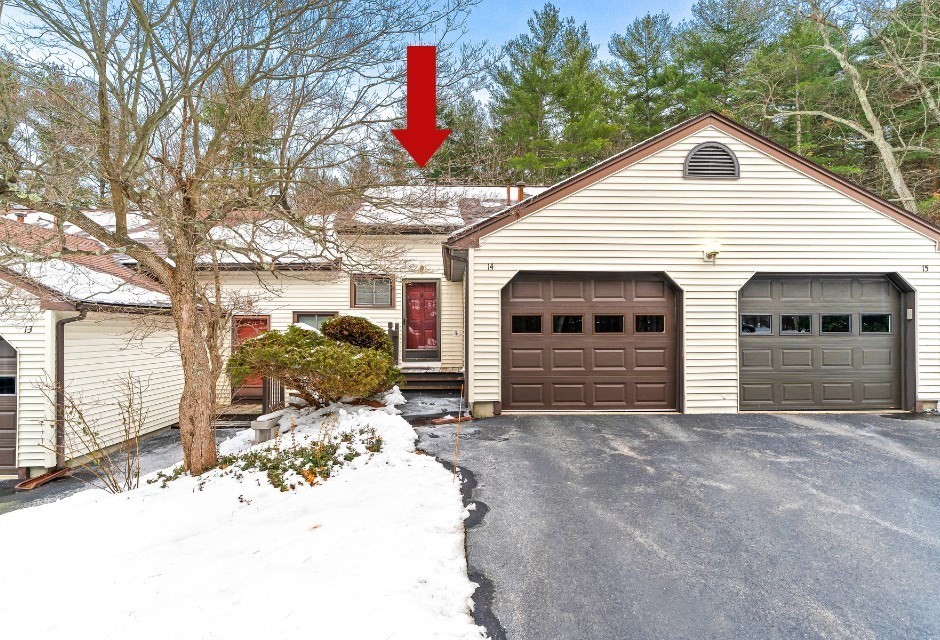
27 photo(s)
|
Tyngsboro, MA 01879
|
Under Agreement
List Price
$389,900
MLS #
73461650
- Condo
|
| Rooms |
5 |
Full Baths |
1 |
Style |
Duplex |
Garage Spaces |
1 |
GLA |
1,018SF |
Basement |
No |
| Bedrooms |
2 |
Half Baths |
1 |
Type |
Condominium |
Water Front |
No |
Lot Size |
0SF |
Fireplaces |
0 |
| Condo Fee |
$425 |
Community/Condominium
Bridge Crest Condominiums
|
Move-in ready and beautifully updated! This recently renovated condo features a modern kitchen,
refreshed bathroom, new flooring throughout, and fresh interior paint. Enjoy the convenience of your
own one-car garage with new door, low-maintenance living, and a bright, open layout. Nothing to do
but unpack and enjoy. Just a few minutes to RT 3 and the NH border makes it a fantastic
location!
Listing Office: Keller Williams Realty, Listing Agent: Tim Desmarais
View Map

|
|
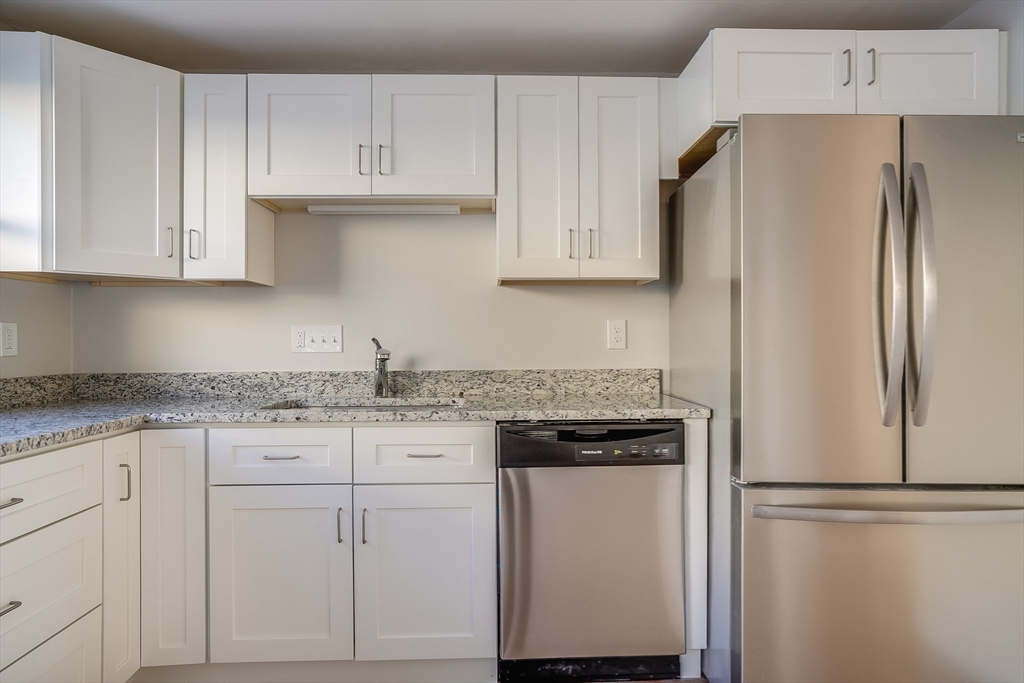
31 photo(s)

|
Haverhill, MA 01832
|
Active
List Price
$410,000
MLS #
73466063
- Condo
|
| Rooms |
4 |
Full Baths |
1 |
Style |
Townhouse |
Garage Spaces |
0 |
GLA |
1,016SF |
Basement |
Yes |
| Bedrooms |
2 |
Half Baths |
1 |
Type |
Condominium |
Water Front |
No |
Lot Size |
0SF |
Fireplaces |
0 |
| Condo Fee |
$445 |
Community/Condominium
Oliver Gardens
|
This hidden gem in sought-after Oliver Gardens is a newly renovated and move-in ready townhouse.
This spacious home features two bedrooms, 1 1/2 bathrooms, bonus room and convenient in-unit
laundry. The bright and freshly painted interior offers new kitchen cabinetry complimented by
granite countertops, new stainless steel appliances and new flooring throughout. The first floor
includes the eat-in kitchen with sliders to a back deck, a large living room and an updated half
bathroom. Upstairs, you will find two generously sized bedrooms with spacious closets and a
renovated full bathroom featuring a walk-in shower. Additional features include a new water heater,
central A/C, ample storage, and two assigned parking spaces. Located near major highways and the New
Hampshire border, this property is in a prime location for easy commuting. Some photos virtually
staged.
Listing Office: Keller Williams Realty, Listing Agent: Michelle Mallock
View Map

|
|
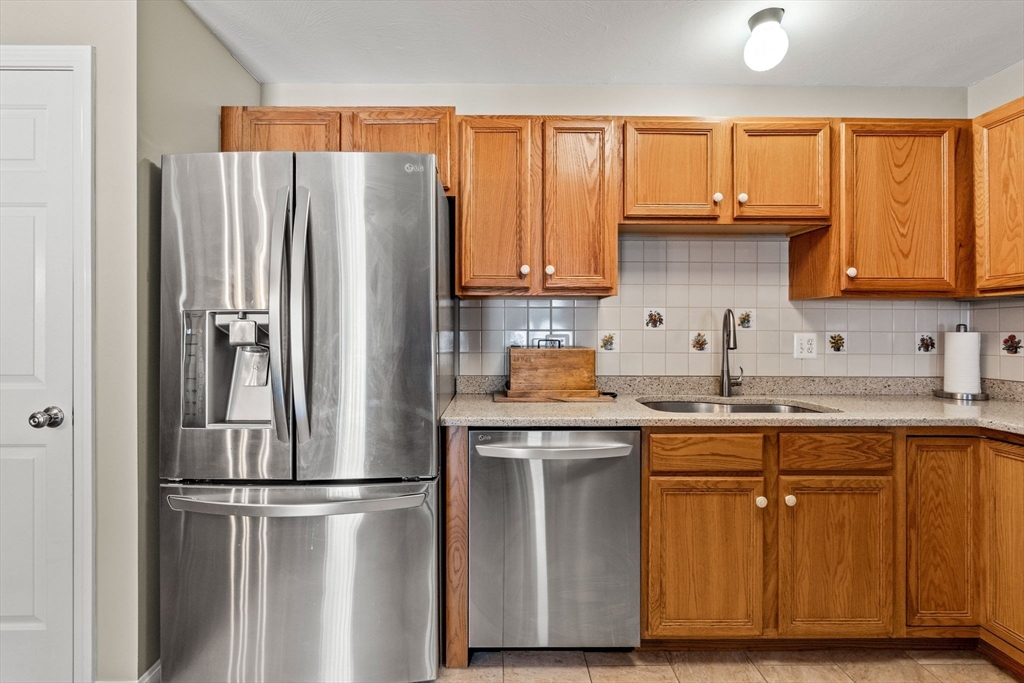
20 photo(s)
|
Tewksbury, MA 01876
|
Contingent
List Price
$450,000
MLS #
73427802
- Condo
|
| Rooms |
4 |
Full Baths |
2 |
Style |
Mid-Rise |
Garage Spaces |
1 |
GLA |
1,072SF |
Basement |
No |
| Bedrooms |
2 |
Half Baths |
0 |
Type |
Condominium |
Water Front |
No |
Lot Size |
0SF |
Fireplaces |
0 |
| Condo Fee |
$296 |
Community/Condominium
Eagles Landing
|
This sun-filled 2nd floor, 2 bed/2bath end unit in the highly desirable 55+ Eagles Landing offers
easy, single-level living along with elevator access. Enjoy an open concept kitchen with SS
appliances and breakfast bar leading into the spacious living room/dining room combination. The
primary bedroom with en-suite bath is bright and offers a generously sized walk-in closet. Other
highlights include, cherry-finish laminate flooring, in-unit W/D, a balcony, a designated parking
spot out front, and a detached garage. Resident amenities include an indoor pool, clubhouse, and
plenty of social activities. Ideally located next to the Tewksbury Country Club, shopping, dining,
and major highways.
Listing Office: Berkshire Hathaway HomeServices Warren Residential, Listing Agent:
Daniela Cafaro
View Map

|
|
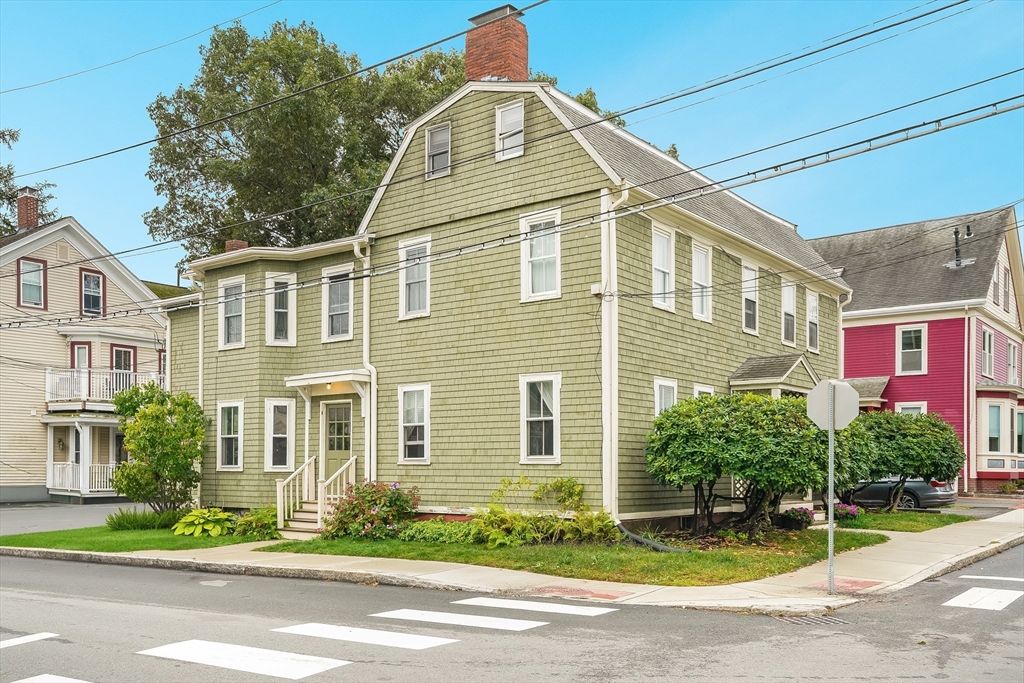
25 photo(s)
|
Newburyport, MA 01950
|
Active
List Price
$479,900
MLS #
73438232
- Condo
|
| Rooms |
4 |
Full Baths |
1 |
Style |
Garden |
Garage Spaces |
0 |
GLA |
888SF |
Basement |
Yes |
| Bedrooms |
2 |
Half Baths |
0 |
Type |
Condominium |
Water Front |
No |
Lot Size |
0SF |
Fireplaces |
1 |
| Condo Fee |
$300 |
Community/Condominium
|
Location, Location, Location!!!! Do not miss this 1, potentially 2, bedroom condo situated just
blocks from Downtown Newburyport and the Merrimack River. This gorgeous unit features fireplaced
living room with amazing wood floors, nice high ceilings, stunning woodwork, and loads of sun. This
leads to updated Quartz Kitchen with tiled floors which is open to the dining room or 2nd potential
bedroom, again with amazing wood floors. Continue down the hall to bedroom and full bath. One car
parking, lovely mud room area, in building laundry and storage. This unit is a half block to rail
trail anda few blocks to Downtown which features unique shopping, restaurants, and breweries as well
as the waterfront with numerous marinas. Commuters, this is the dream location near Train station
and major highways as well as Plum Island for beach walks
Listing Office: Keller Williams Realty, Listing Agent: Jennifer Hamilton Bower
View Map

|
|
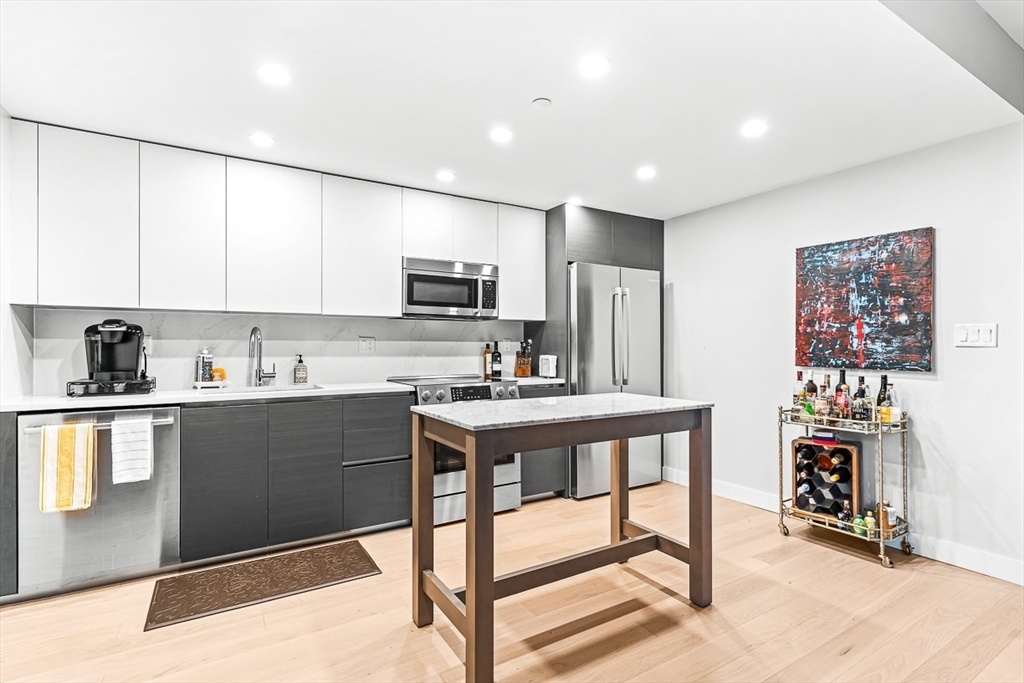
24 photo(s)
|
Chelsea, MA 02150
|
Active
List Price
$479,900
MLS #
73473233
- Condo
|
| Rooms |
5 |
Full Baths |
1 |
Style |
Garden,
Mid-Rise |
Garage Spaces |
0 |
GLA |
914SF |
Basement |
No |
| Bedrooms |
2 |
Half Baths |
0 |
Type |
Condominium |
Water Front |
No |
Lot Size |
0SF |
Fireplaces |
0 |
| Condo Fee |
$510 |
Community/Condominium
|
.You’ll be impressed the moment you step into this modern garden-style condo featuring two spacious
bedrooms, in-unit laundry, and elevator access for added convenience. The bright, open layout is
complemented by an inviting common gathering area that leads directly to a rooftop deck—ideal for
relaxing or entertaining. Enjoy easy, low-maintenance living in a well-maintained building
conveniently located close to shopping, dining, and everyday amenities.
Listing Office: Keller Williams Realty, Listing Agent: Tim Desmarais
View Map

|
|
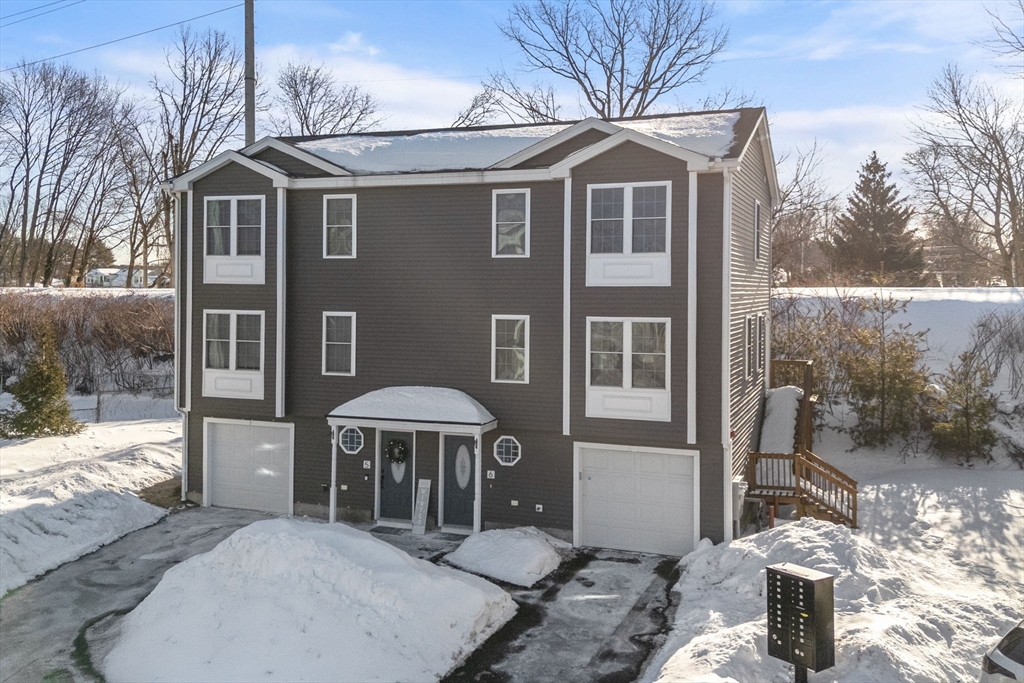
29 photo(s)

|
Lawrence, MA 01843
(South Lawrence)
|
Active
List Price
$489,000
MLS #
73475789
- Condo
|
| Rooms |
5 |
Full Baths |
2 |
Style |
Townhouse,
Duplex |
Garage Spaces |
1 |
GLA |
1,375SF |
Basement |
No |
| Bedrooms |
3 |
Half Baths |
0 |
Type |
Condominium |
Water Front |
No |
Lot Size |
0SF |
Fireplaces |
0 |
| Condo Fee |
$355 |
Community/Condominium
Millwood Estates
|
This customized condo townhome stands apart as one of the few residences personalized during
construction. Designer finishes and upgrades define the pristine interior, including Luxury Vinyl
Plank flooring throughout, enhanced storage, and a sleek, modern aesthetic. A Tesla charger adds
convenience and future-ready functionality.The versatile three-bedroom layout includes two compact
rooms well suited for home office or guest space. A flexible lower level provides additional usable
square footage, while the second floor offers an open-concept living, dining, and kitchen area ideal
for modern living. Two full bathrooms and an in-unit washer and dryer complete the home’s efficient,
well-designed layout. Located in a burgeoning area of South Lawrence, this townhome community may be
the first of its kind in the city, delivering contemporary design and refined urban living in a
growing neighborhood.
Listing Office: Keller Williams Realty, Listing Agent: Young Won
View Map

|
|
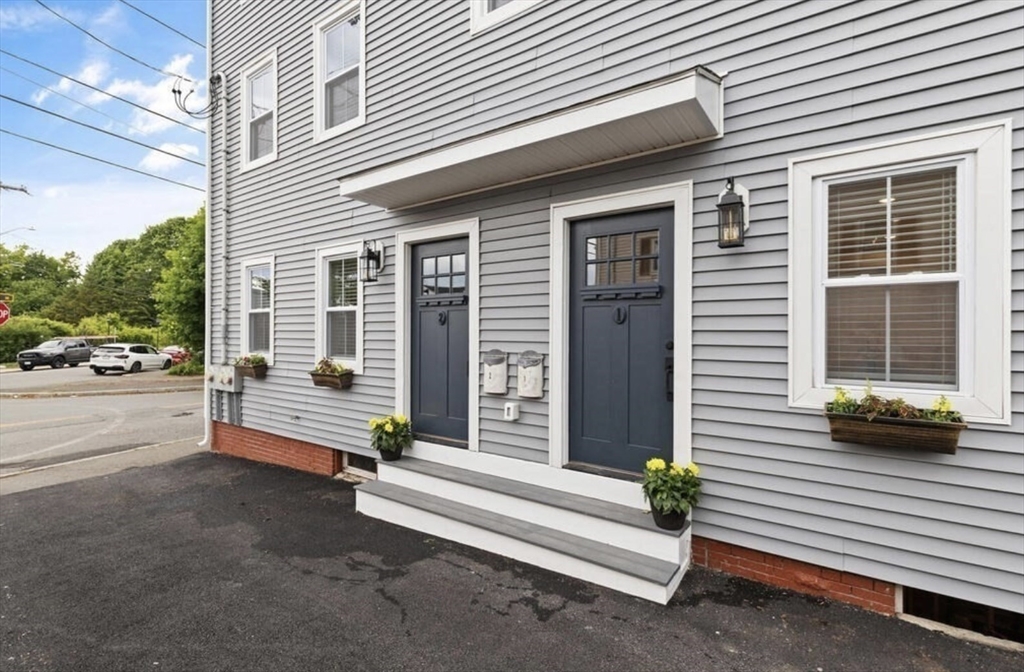
26 photo(s)
|
Salem, MA 01970
|
Under Agreement
List Price
$499,000
MLS #
73477046
- Condo
|
| Rooms |
4 |
Full Baths |
1 |
Style |
2/3 Family |
Garage Spaces |
0 |
GLA |
930SF |
Basement |
Yes |
| Bedrooms |
2 |
Half Baths |
0 |
Type |
Condominium |
Water Front |
No |
Lot Size |
2,631SF |
Fireplaces |
0 |
| Condo Fee |
$332 |
Community/Condominium
Humphreys Corner Condominium
|
Sunny & beautiful 2 bedroom open floor plan condo. Kitchen eatures LG Smart stainless appliances,
gas stove with air fryer and quartz countertops. There is washer dryer in-unit. One assigned
parking spot, Beacon Hill style paver patio in rear. The location can not be beat. It is close to
everything Salem has to offer: dining, shopping, entertainment and the beach! Self managed
association with solid reserve. Additional dedicated storage in basement and pet friendly!
Listing Office: Blair Capital, LLC, Listing Agent: Matthew O Hara
View Map

|
|
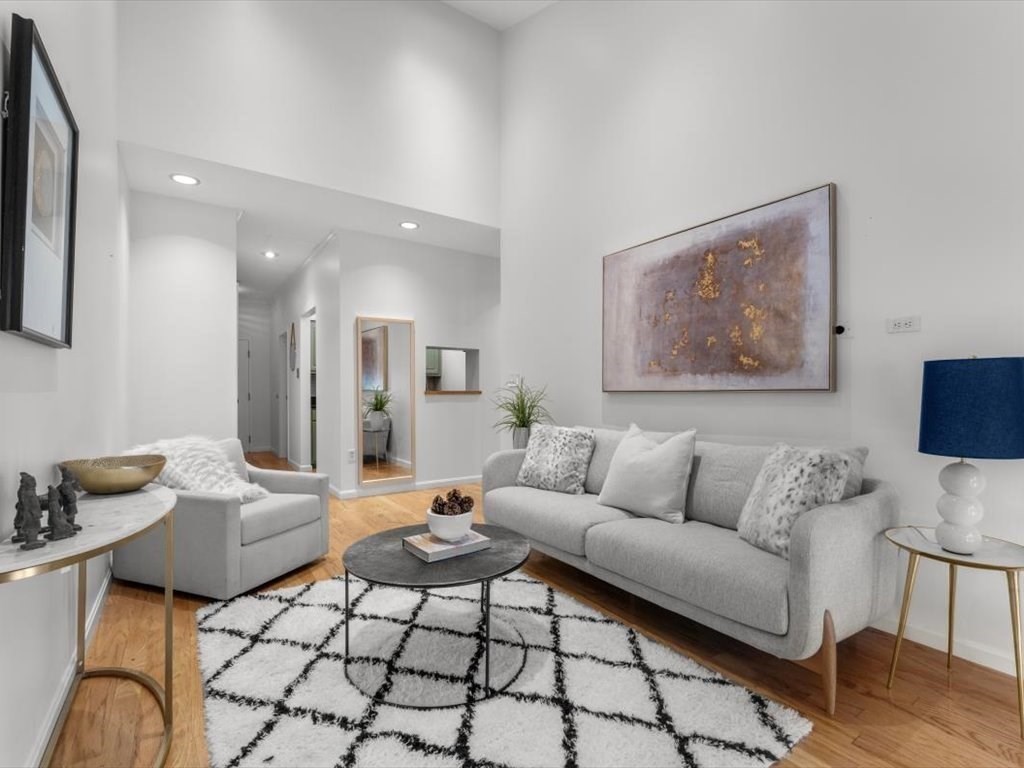
24 photo(s)
|
Boston, MA 02129
(Charlestown's Navy Yard)
|
Under Agreement
List Price
$640,000
MLS #
73430094
- Condo
|
| Rooms |
4 |
Full Baths |
1 |
Style |
Low-Rise |
Garage Spaces |
1 |
GLA |
766SF |
Basement |
No |
| Bedrooms |
2 |
Half Baths |
0 |
Type |
Condominium |
Water Front |
No |
Lot Size |
0SF |
Fireplaces |
0 |
| Condo Fee |
$897 |
Community/Condominium
|
Live at the Historic Charlestown Navy Yard! This unit is housed in the Basilica building and offers
a sleek, stylish backdrop warmed by exposed brick and hardwood flooring. Nicely sized living and
dining area perfect for relaxing/entertaining sets the mood for a contemporary chef's kitchen with
lots of storage and a full complement of stainless appliances with a convenient pass through for
serving. The primary bedroom has oversized windows, exposed brick and a great closet. The second
bedroom features a murphy bed to accommodate overnight guests and personal use. The bath is
outfitted with designer tile and fixtures and has an adjacent laundry closet. The Basilica building
offers common lounges with fireplaces, a heated garage, bicycle storage and an elevator for your
convenience. The Navy Yard provides easy access to commuter options by water taxi, free MGH Shuttle,
highways and public transit in and out of Downtown near all the dining and shopping Charlestown has
to offer!
Listing Office: Engel & Volkers Boston, Listing Agent: Post Advisory Group
View Map

|
|
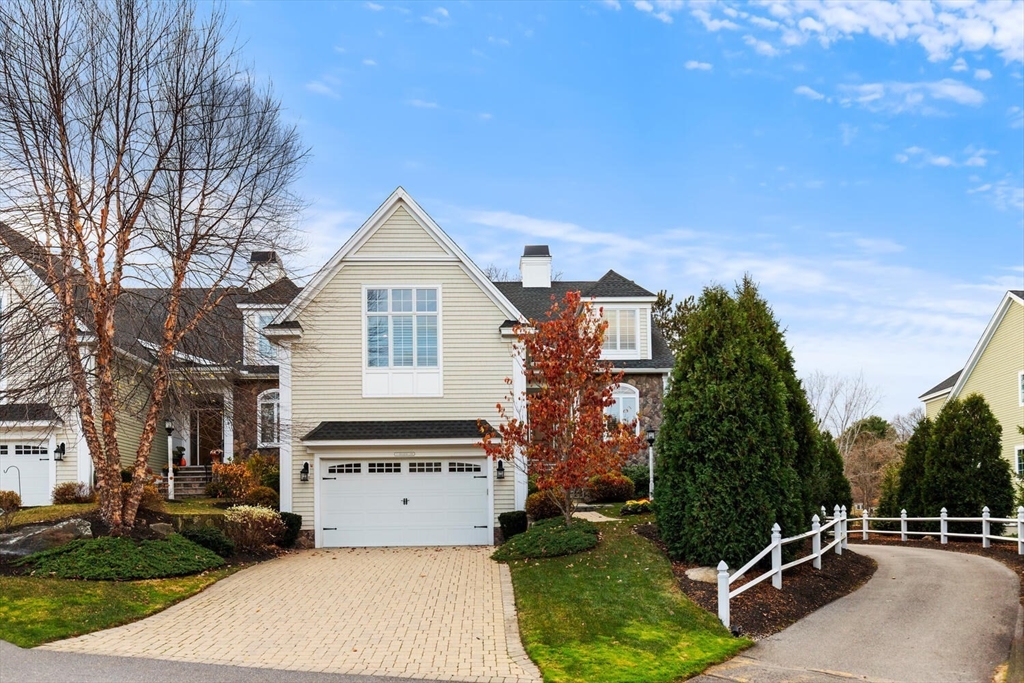
40 photo(s)

|
Andover, MA 01810
|
Active
List Price
$1,825,000
MLS #
73459455
- Condo
|
| Rooms |
8 |
Full Baths |
4 |
Style |
Townhouse |
Garage Spaces |
2 |
GLA |
4,459SF |
Basement |
Yes |
| Bedrooms |
3 |
Half Baths |
1 |
Type |
Condominium |
Water Front |
No |
Lot Size |
0SF |
Fireplaces |
2 |
| Condo Fee |
$790 |
Community/Condominium
The Legends At Andover Country Club
|
Elegant, tasteful end unit with scenic golf course views at The Legends at Andover Country Club.
Beautiful 3 bedroom townhome overlooks the 14th green & features timeless finishes, beautiful
details & high quality workmanship. Luxurious first-floor primary suite with double custom closets &
gleaming hardwood flooring. Lavish bath includes dual vanity sinks & large walk-in tiled shower.
Elevator that services all levels. Fully applianced kitchen features large island with breakfast
bar, double ovens & pantry area with loads of cabinets! Open concept design with spacious fireplaced
living room & dining room with slider to large deck. Powder room completes the main level. Mid level
great room with custom built-ins & gas fireplace. Upstairs, 2 spacious bedrooms, 2 full baths & an
open loft area. Lower level walkout with pool table, power recliners, work out area & full bath.
Large, dedicated storage room & utility room. 2 Car Garage. Custom blinds throughout & meticulously
maintained.
Listing Office: Keller Williams Realty, Listing Agent: The Maren Group
View Map

|
|
Showing 16 listings
|