Home
Single Family
Condo
Multi-Family
Land
Commercial/Industrial
Mobile Home
Rental
All
Show Open Houses Only
Showing listings 1 - 50 of 102:
First Page
Previous Page
Next Page
Last Page
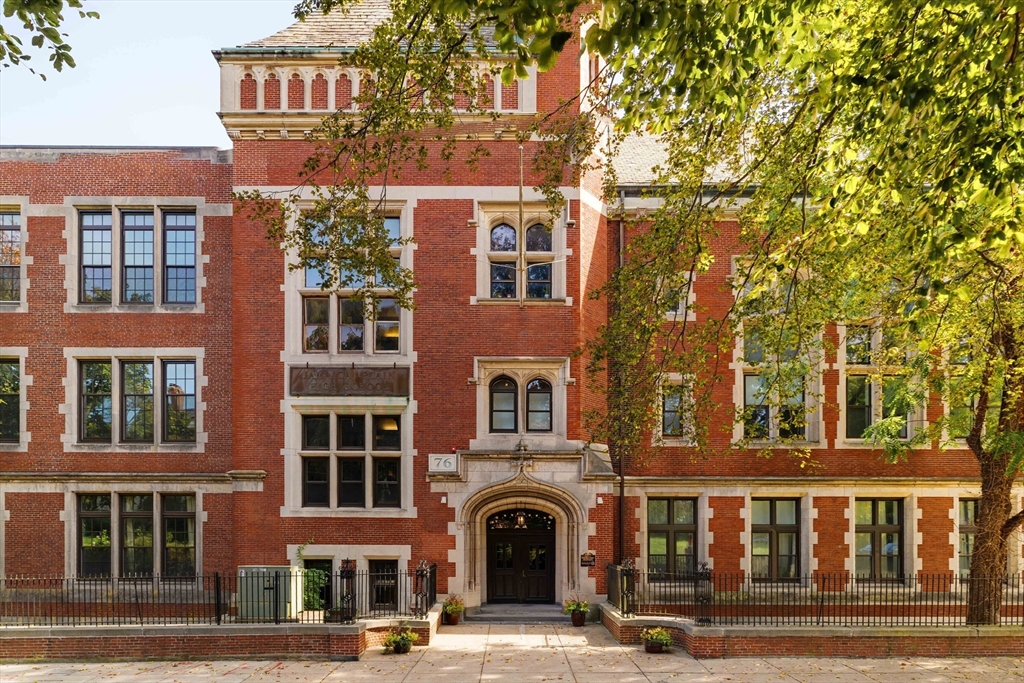
22 photo(s)
|
Boston, MA 02130
(Jamaica Plain)
|
Under Agreement
List Price
$155,000
MLS #
73445023
- Condo
|
| Rooms |
3 |
Full Baths |
1 |
Style |
Mid-Rise |
Garage Spaces |
0 |
GLA |
885SF |
Basement |
No |
| Bedrooms |
1 |
Half Baths |
0 |
Type |
Condominium |
Water Front |
No |
Lot Size |
0SF |
Fireplaces |
0 |
| Condo Fee |
$678 |
Community/Condominium
Sumner Hill Condominiums
|
This is an affordable condo offered to buyers that meet the following criteria: income within the
70% AMI limits—maximum $81,060 for one person and $92,680 for two—with total household assets not
exceeding $75,000. Buyers must qualify as first-time homebuyers, with preference for
first-generation buyers. The 1-bedroom, 1-bath home features 885 square feet of efficient,
light-filled living space. Though partially below grade, large windows provide ample natural light
throughout the day. The open layout connects the living and dining areas with a kitchen that
includes stainless steel appliances and generous storage. The bedroom offers comfort and privacy,
complemented by a clean, modern bath. With central A/C, on-site laundry, and available off-street
parking, this home delivers style and practicality in a sought-after Jamaica Plain location near
Jamaica Pond, the Arboretum, and neighborhood shops and restaurants. Deadline to submit applications
is Friday, Nov. 7, 2025.
Listing Office: RE/MAX Real Estate Center, Listing Agent: Juan Murray
View Map

|
|
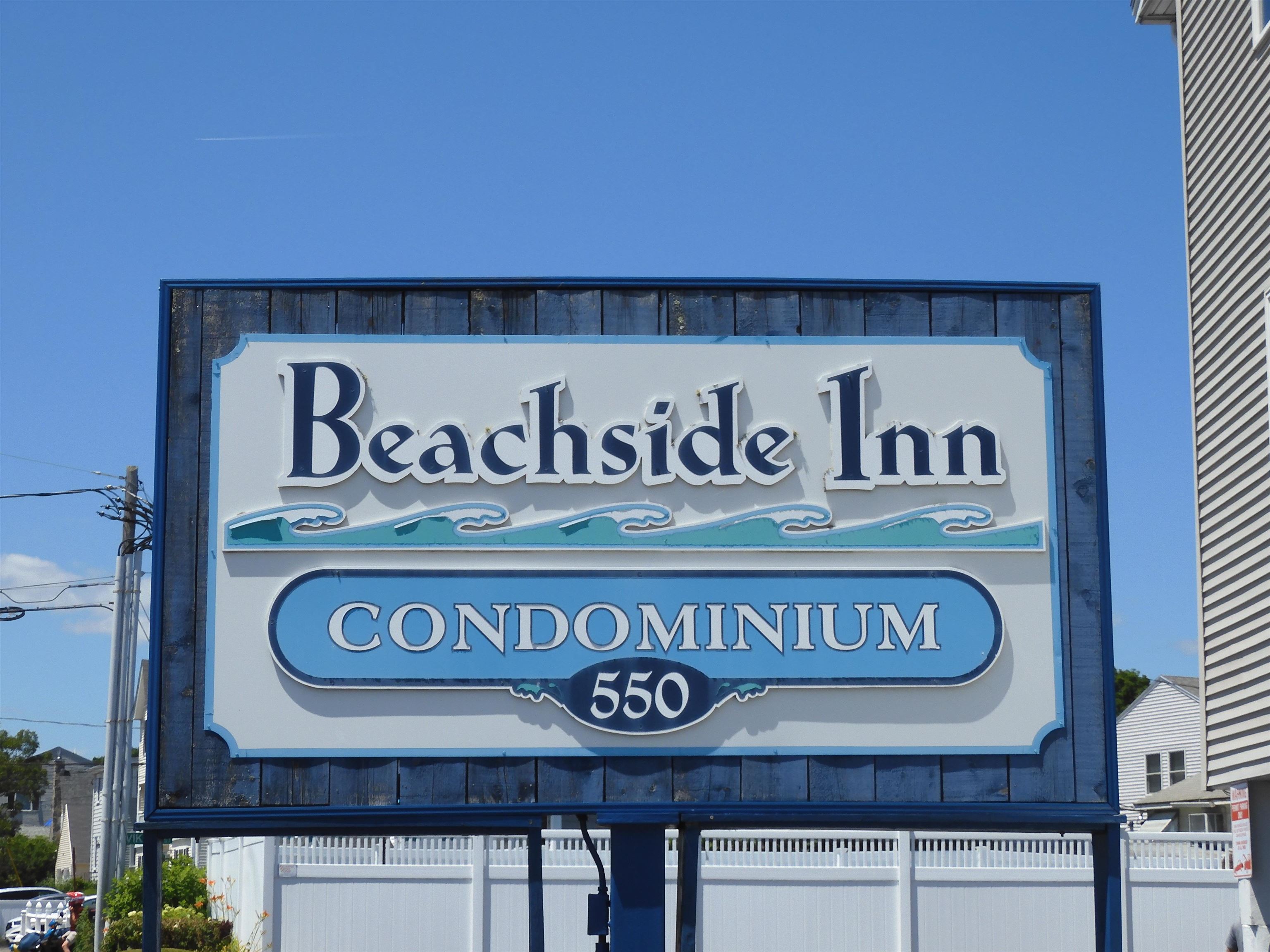
22 photo(s)
|
Hampton, NH 03842
|
Active
List Price
$217,900
MLS #
5050341
- Condo
|
| Rooms |
1 |
Full Baths |
1 |
Style |
|
Garage Spaces |
0 |
GLA |
280SF |
Basement |
No |
| Bedrooms |
1 |
Half Baths |
0 |
Type |
|
Water Front |
No |
Lot Size |
0SF |
Fireplaces |
0 |
| Condo Fee |
|
Community/Condominium
Beachside Inn
|
Beach living on a budget. Need to get away here it is, adorable studio just yards from the North
Beach Wall is this good sized studio that allows for designated sleep and living area. Condo fees
include all everything except cable and internet. Coin op laundry on site, pool, deck overlooking
gorgeous marsh and private deck off unit. Call today for a private viewing. Away from the busy
section of the beach but close to many great Restaurants and shopping as well as Highway access.
Seller will help with closing costs.
Listing Office: Keller Williams Realty Success, Listing Agent: Jennifer Hamilton Bower
View Map

|
|
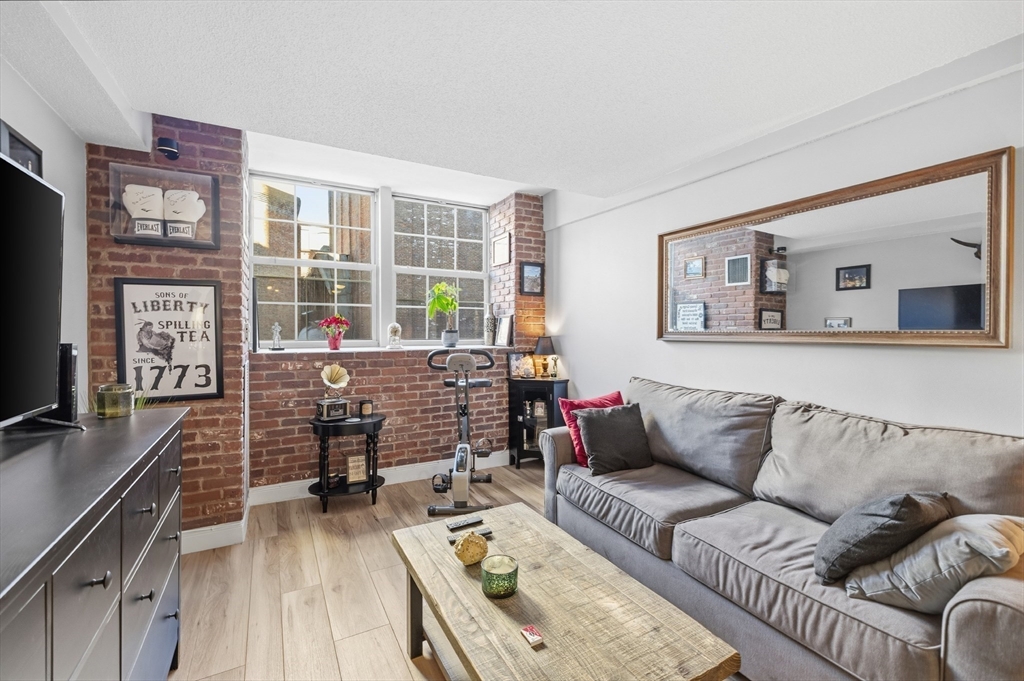
19 photo(s)
|
Lowell, MA 01852-1809
|
Contingent
List Price
$239,900
MLS #
73461123
- Condo
|
| Rooms |
3 |
Full Baths |
1 |
Style |
Mid-Rise |
Garage Spaces |
0 |
GLA |
582SF |
Basement |
No |
| Bedrooms |
1 |
Half Baths |
0 |
Type |
Condominium |
Water Front |
No |
Lot Size |
0SF |
Fireplaces |
0 |
| Condo Fee |
$489 |
Community/Condominium
Canal Place 3/256c Market Street
|
Welcome to Canal Place 3 at 200 Market Street—where historic charm meets modern convenience in the
heart of vibrant Downtown Lowell! This bright and sunny 1-bedroom, 1-bath condo offers 582 sq. ft.
of well-maintained living space with an open layout and large windows that fill the home with
natural light. The condo fee includes almost everything—heat, hot water, water/sewer, master
insurance, exterior maintenance, and more. Your only utility is electricity, making this an
unbeatable value. Parking is simple with the option to purchase a monthly pass at the nearby,
adjacent public garage. Enjoy being just steps from Lowell’s restaurants, cafés, shops, galleries,
Tsongas Center, parks, canal walkways, and the Commuter Rail to Boston. Ideal for first-time buyers,
downsizers, or anyone seeking walkable city living in a beloved mill-building community. Visit us at
one of our open house or schedule a private viewing. Offers are being presented on Tuesday December
16th.
Listing Office: Leading Edge Real Estate, Listing Agent: Melanie Lentini
View Map

|
|
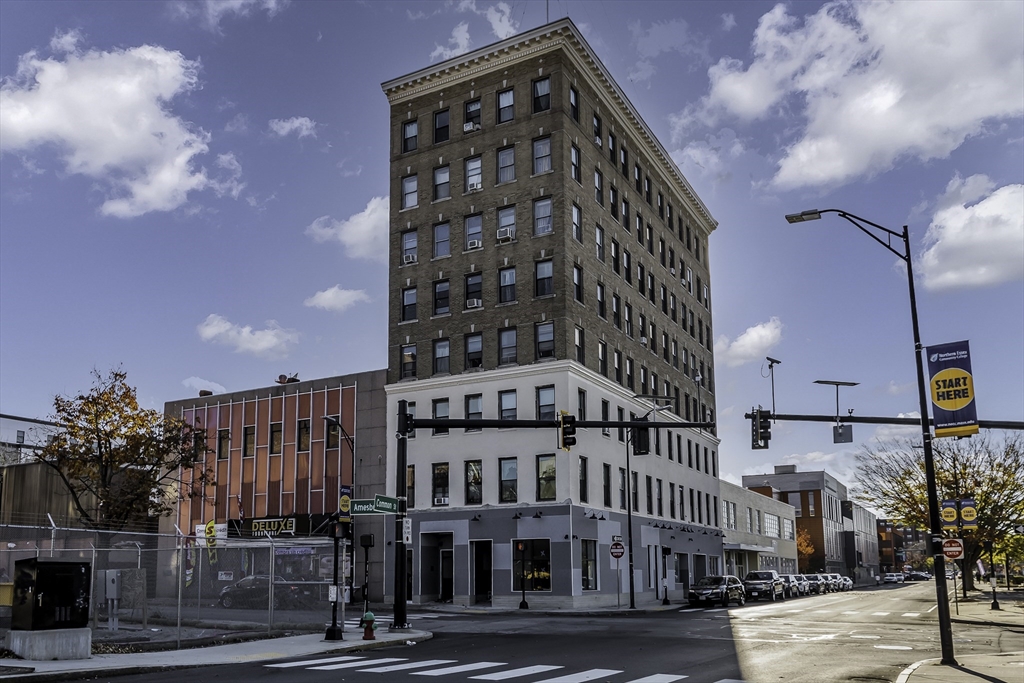
18 photo(s)
|
Lawrence, MA 01840-1313
|
Active
List Price
$255,000
MLS #
73430112
- Condo
|
| Rooms |
3 |
Full Baths |
1 |
Style |
High-Rise |
Garage Spaces |
0 |
GLA |
637SF |
Basement |
No |
| Bedrooms |
2 |
Half Baths |
0 |
Type |
Condominium |
Water Front |
No |
Lot Size |
0SF |
Fireplaces |
0 |
| Condo Fee |
$335 |
Community/Condominium
|
Located at 46 Amesbury St U:2B in Lawrence, Massachusetts, this completely remodeled condominium
offers a unique opportunity to experience comfortable living. The property presents a charming
residence with a well-established history. The living area, encompassing 637 square feet, provides
an intimate and functional space for relaxation and daily activities. The layout encourages a
seamless integration of living and dining, promoting an inviting atmosphere for both residents and
guests. Natural light enhances the warmth of this area, creating a cozy environment. This
condominium features two bedrooms, each designed to offer a private and restful retreat. The single
full bathroom is efficiently designed to serve the needs of the residents. Located on the second
floor of a single-story structure, the residence offers convenient accessibility. This 1953
condominium represents a chance to own a piece of Lawrence's history.
Listing Office: Keller Williams Realty, Listing Agent: Jonathan Delarosa
View Map

|
|
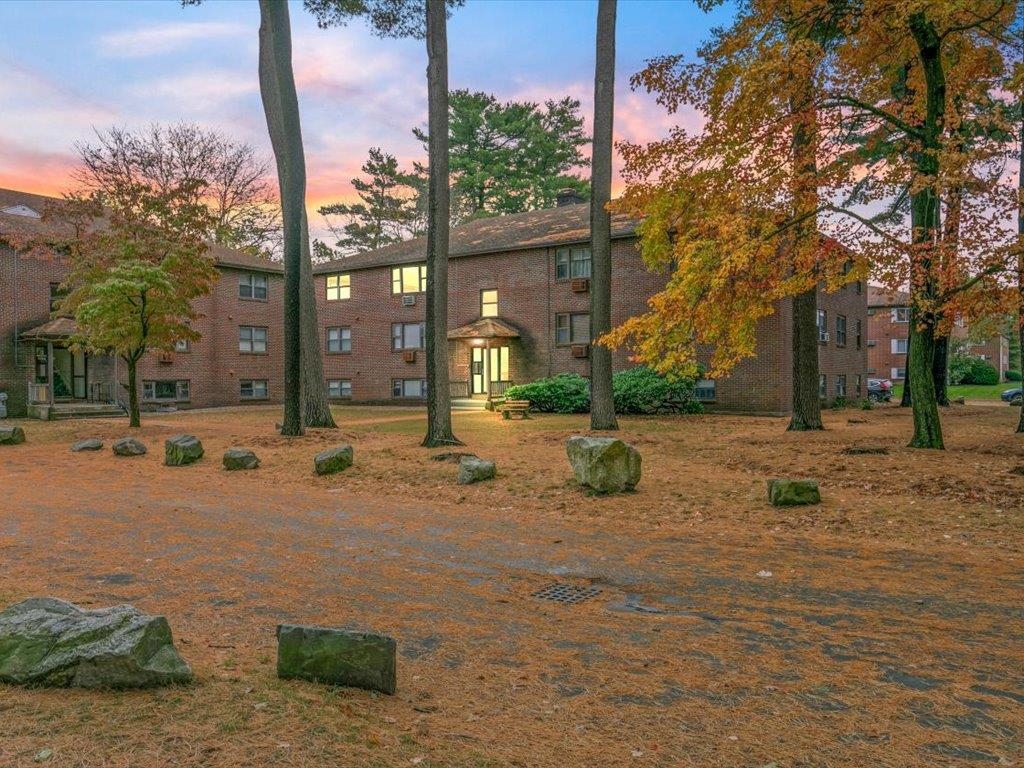
24 photo(s)
|
Salem, NH 03079
|
Contingent
List Price
$264,900
MLS #
5066301
- Condo
|
| Rooms |
5 |
Full Baths |
1 |
Style |
|
Garage Spaces |
0 |
GLA |
891SF |
Basement |
No |
| Bedrooms |
2 |
Half Baths |
0 |
Type |
|
Water Front |
No |
Lot Size |
2,614SF |
Fireplaces |
0 |
| Condo Fee |
|
Community/Condominium
Salem Crossing Ii
|
Looking for a clean, comfortable, efficient and affordable condo in possibly THE most convenient
location? Then this is the one! This two-bed TOP FLOOR unit features a previously refreshed kitchen
and bath, plus newer carpets and fresh paint throughout giving it that bright, move-in-ready feel.
Perfect for first-timers, investors, or anyone looking to downsize and enjoy, maintenance-free
living. Heat and hot water are even included in the condo fee. With assigned parking, plenty of
visitor parking, and a convenient on-site laundry room, it’s everything you need right where you
want to be. And the location? Just minutes to Route 93, Route 28, and Tuscan Village with shopping
and restaurants right outside your door!
Listing Office: Keller Williams Realty Success, Listing Agent: Ronald Carpenito
View Map

|
|
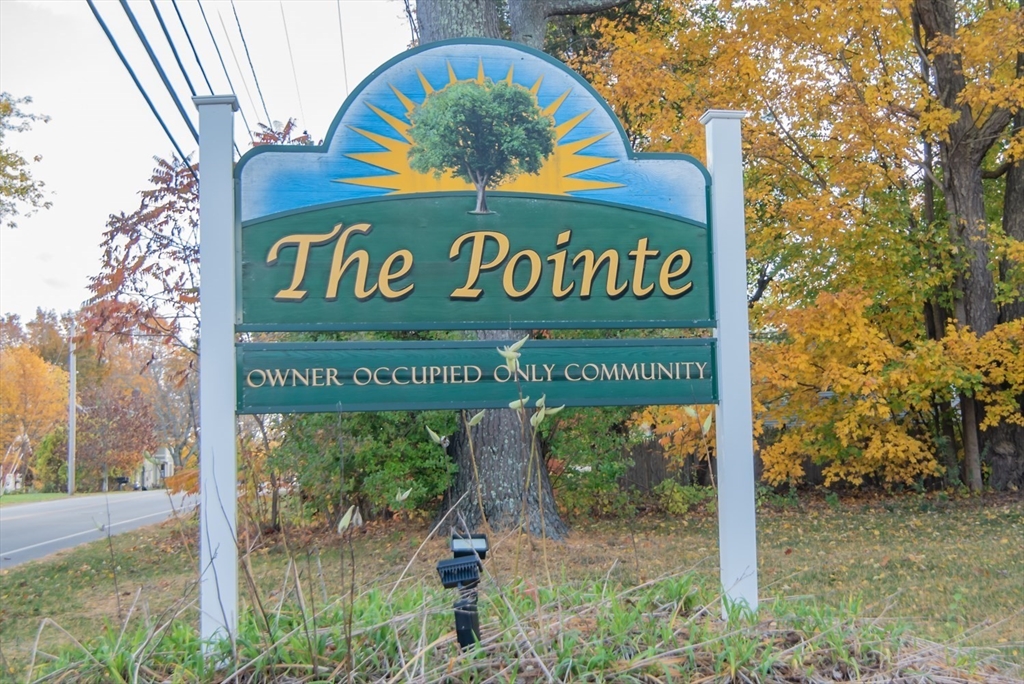
23 photo(s)
|
Amesbury, MA 01913-1131
|
Under Agreement
List Price
$319,900
MLS #
73449682
- Condo
|
| Rooms |
5 |
Full Baths |
1 |
Style |
Mid-Rise |
Garage Spaces |
0 |
GLA |
926SF |
Basement |
No |
| Bedrooms |
2 |
Half Baths |
0 |
Type |
Condominium |
Water Front |
No |
Lot Size |
0SF |
Fireplaces |
0 |
| Condo Fee |
$407 |
Community/Condominium
Birchwood Point Iii
|
Located at in the charming city of Amesbury, Massachusetts, this condominium offers an inviting home
with a beautiful kitchen remodel and new appliances, fresh paint throughout, with updates in the
bathroom. Immaculate and is ready for you to move in and begin a new chapter. This property is
situated on a beautiful lot, featuring two bedrooms and one full bathroom, awaiting your
arrival.This Amesbury condominium presents an opportunity to embrace comfortable living within a
well-maintained home, with minutes to the beach and highway. Just an under an hour north of
Boston.Don't miss this opportunity to make this place home!
Listing Office: Cameron Real Estate Group, Listing Agent: Dawn Balsamo
View Map

|
|
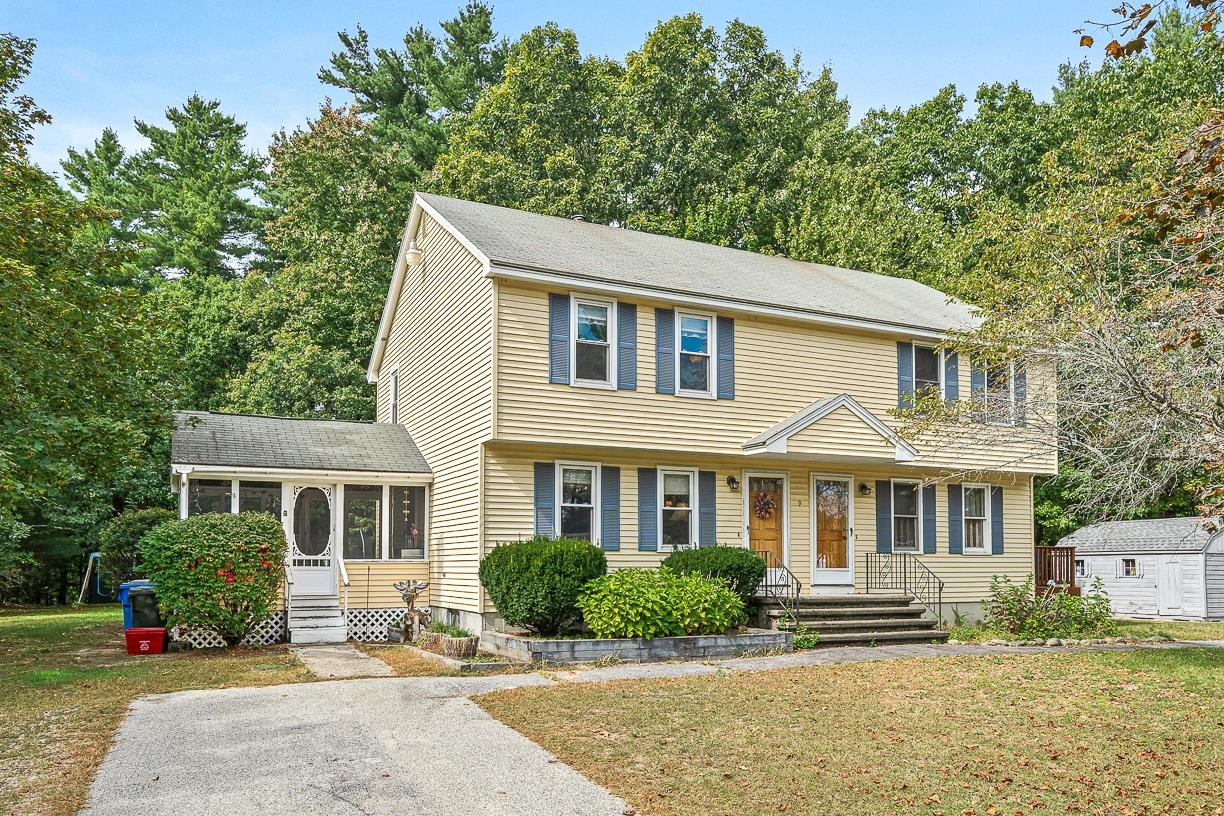
21 photo(s)
|
Londonderry, NH 03053
|
Under Agreement
List Price
$345,000
MLS #
5062103
- Condo
|
| Rooms |
6 |
Full Baths |
1 |
Style |
|
Garage Spaces |
0 |
GLA |
1,340SF |
Basement |
Yes |
| Bedrooms |
2 |
Half Baths |
1 |
Type |
|
Water Front |
No |
Lot Size |
40,075SF |
Fireplaces |
0 |
| Condo Fee |
|
Community/Condominium
|
Why rent when you can own ? Tucked away on a peaceful cul-de-sac, this two-bedroom, one-and-a-half
bath townhouse condex offers the perfect blend of privacy, and value — with no condo fees! A
charming side porch welcomes you, while the level yard with shed provides space for gardening, play,
or entertaining. The location can’t be beat—close to everything, yet set in a quiet neighborhood
setting. Great opportunity for first-time buyers or downsizers!
Listing Office: Keller Williams Realty Success, Listing Agent: Karen Couillard
View Map

|
|
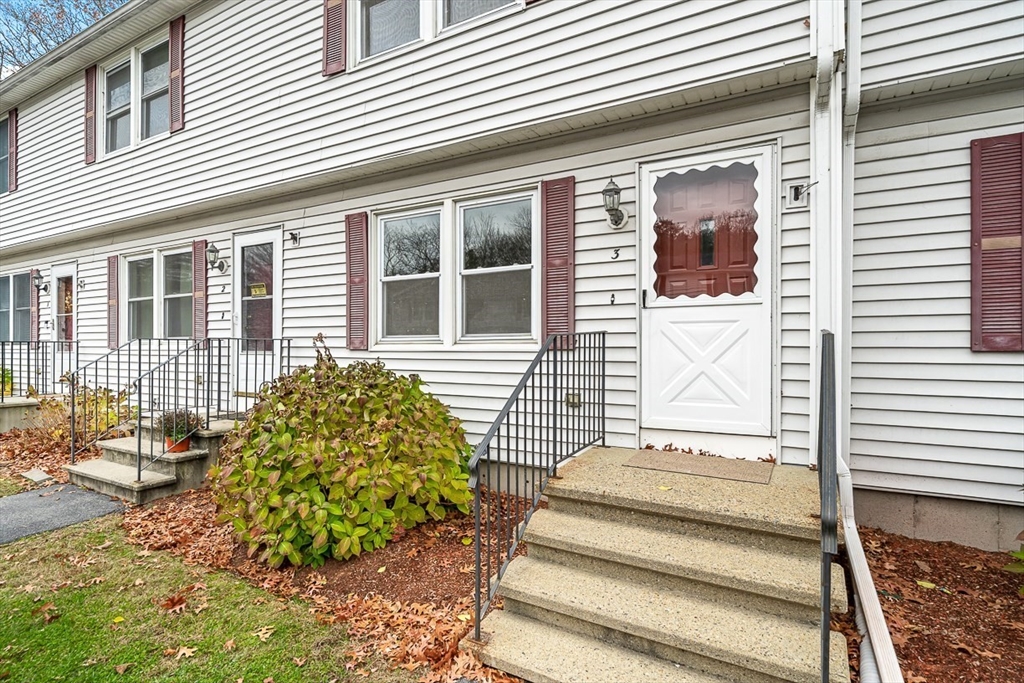
20 photo(s)
|
Dracut, MA 01826
|
Under Agreement
List Price
$359,900
MLS #
73454601
- Condo
|
| Rooms |
4 |
Full Baths |
1 |
Style |
Townhouse |
Garage Spaces |
0 |
GLA |
1,218SF |
Basement |
Yes |
| Bedrooms |
2 |
Half Baths |
1 |
Type |
Condominium |
Water Front |
No |
Lot Size |
0SF |
Fireplaces |
0 |
| Condo Fee |
$350 |
Community/Condominium
Beaver Run
|
New to Market ~ Move-in ready 2-bedroom townhouse in a desirable Beaver Run complex! This Condo
offers 2 bedrooms, 1.5 baths, and a finished lower level/bonus area perfect for a home office,
playroom, gym, or extra living space. Step inside to find newer flooring that gives the home a
fresh, modern feel. The layout is comfortable and functional, with a bright living room, an eat-in
kitchen, and two generously sized bedrooms upstairs. Located close to shopping, restaurants,
schools, major highways, and everything you need. Whether you’re a first-time buyer, downsizer, or
investor, this townhouse is a fantastic opportunity to move right in and start enjoying easy living.
With a quick closing, you could be settled in and Home for the Holidays !
Listing Office: Keller Williams Realty, Listing Agent: Karen Couillard
View Map

|
|
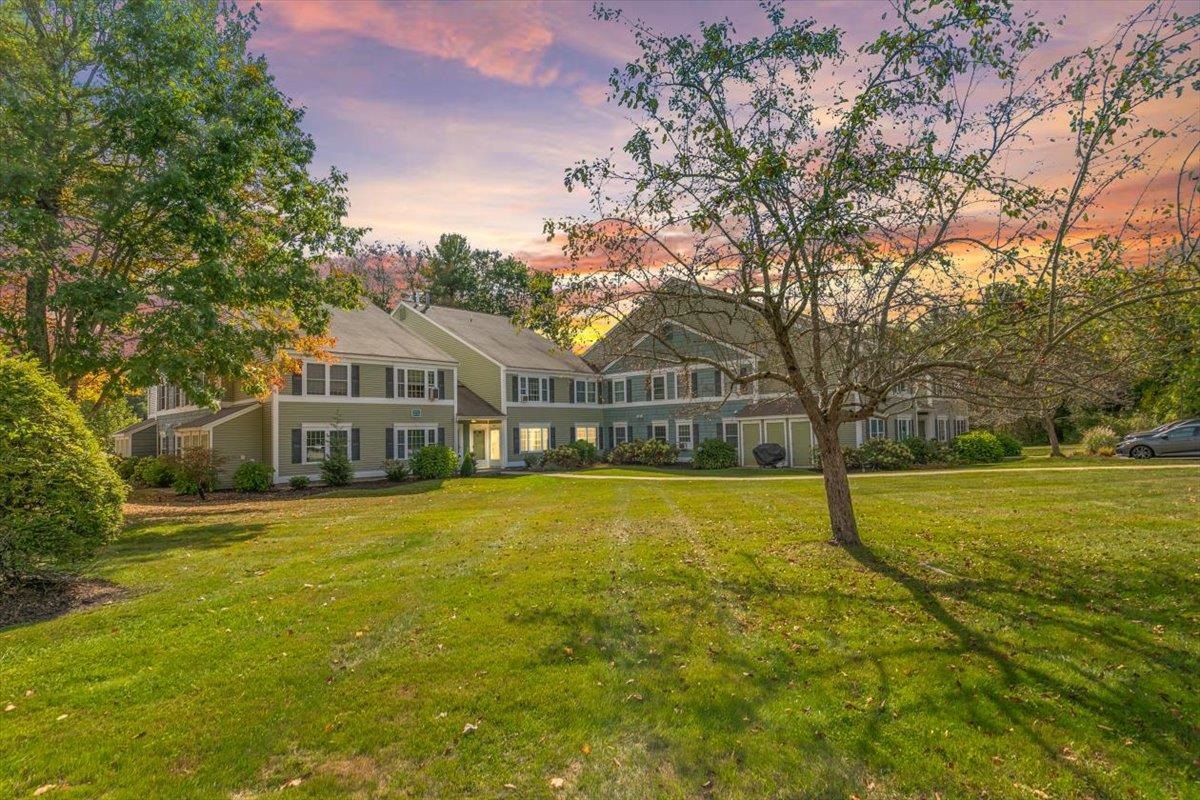
31 photo(s)
|
Portsmouth, NH 03801
|
Under Agreement
List Price
$389,900
MLS #
5064966
- Condo
|
| Rooms |
5 |
Full Baths |
2 |
Style |
|
Garage Spaces |
0 |
GLA |
1,071SF |
Basement |
No |
| Bedrooms |
2 |
Half Baths |
0 |
Type |
|
Water Front |
No |
Lot Size |
0SF |
Fireplaces |
0 |
| Condo Fee |
|
Community/Condominium
|
Looking for a carefree lifestyle minutes from all that downtown Portsmouth has to offer? Look no
further than this single level condo that has SO much to offer. Entire interior has been freshly
painted, kitchen was remodeled w/quartzite countertops, seriously cool green cabinets w/smart
undercabinet lights, completely remodeled bath, ensuite primary bedroom with brand new carpeting and
gorgeous pond view, 2nd bedroom with new carpeting, and living room with hardwood flooring. Also
includes exterior storage unit. Association amenities include in-ground pool, tennis court,
basketball court, clubhouse and walking trails. Minutes to shopping, restaurants, and beaches. So
much value! First showings will be Sat/Sun, 10-11 and 10-12, from 11-1. See you there!
Listing Office: Keller Williams Realty Success, Listing Agent: Deborah Higgins
View Map

|
|
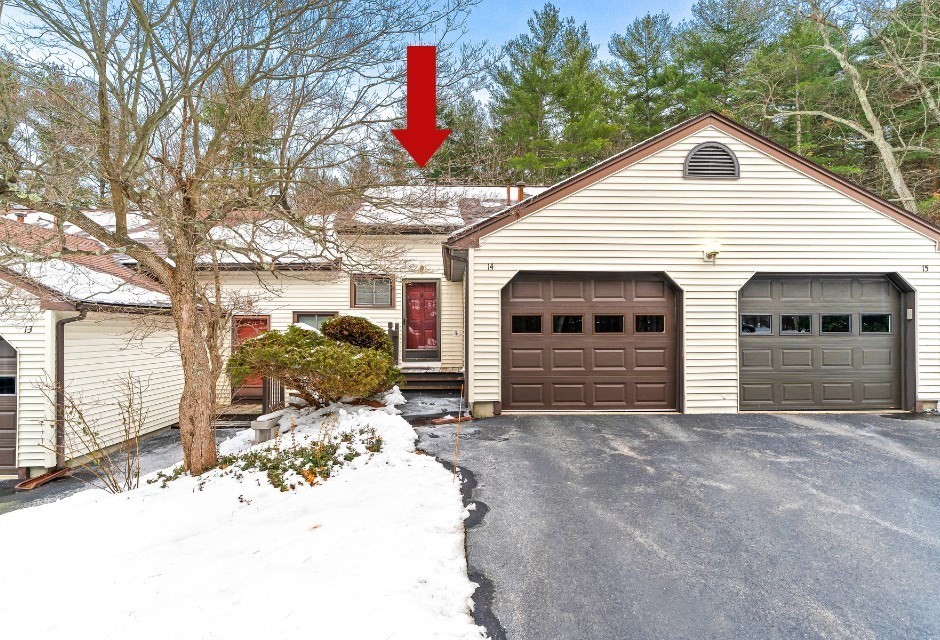
27 photo(s)
|
Tyngsboro, MA 01879
|
Active
List Price
$399,900
MLS #
73461650
- Condo
|
| Rooms |
5 |
Full Baths |
1 |
Style |
Duplex |
Garage Spaces |
1 |
GLA |
1,018SF |
Basement |
No |
| Bedrooms |
2 |
Half Baths |
1 |
Type |
Condominium |
Water Front |
No |
Lot Size |
0SF |
Fireplaces |
0 |
| Condo Fee |
$425 |
Community/Condominium
Bridge Crest Condominiums
|
Move-in ready and beautifully updated! This recently renovated condo features a modern kitchen,
refreshed bathroom, new flooring throughout, and fresh interior paint. Enjoy the convenience of your
own one-car garage with new door, low-maintenance living, and a bright, open layout. Nothing to do
but unpack and enjoy. Just a few minutes to RT 3 and the NH border makes it a fantastic
location!
Listing Office: Keller Williams Realty, Listing Agent: Tim Desmarais
View Map

|
|
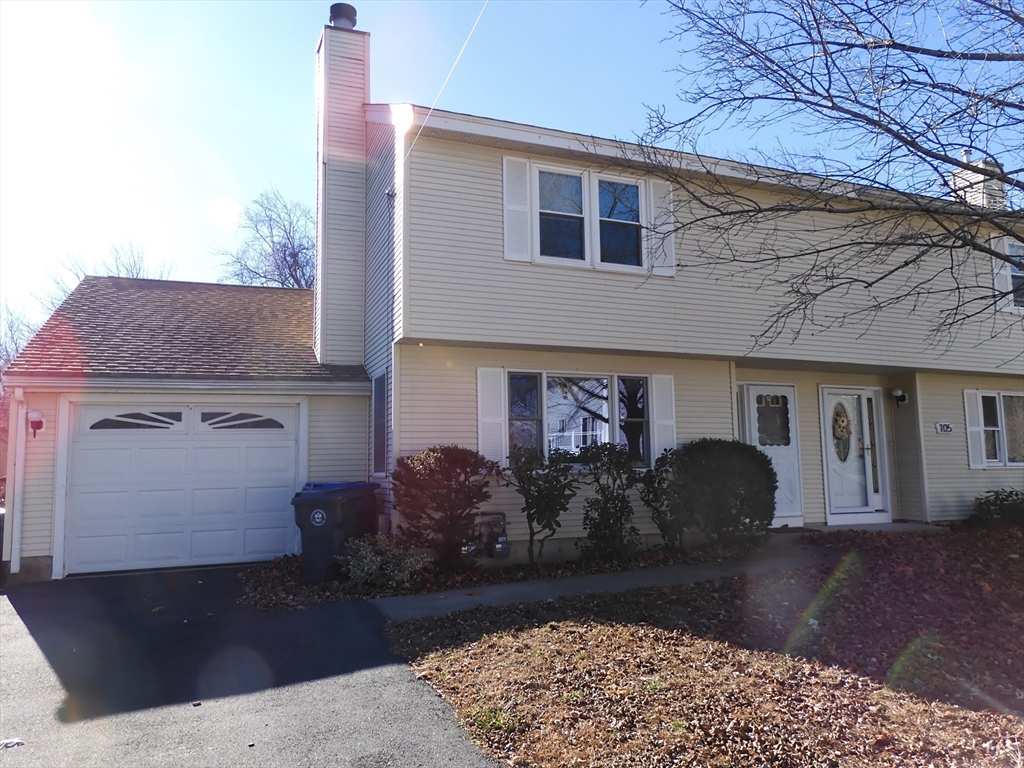
23 photo(s)
|
Methuen, MA 01844
|
Under Agreement
List Price
$449,900
MLS #
73456312
- Condo
|
| Rooms |
4 |
Full Baths |
1 |
Style |
Townhouse |
Garage Spaces |
1 |
GLA |
1,268SF |
Basement |
Yes |
| Bedrooms |
2 |
Half Baths |
1 |
Type |
Condex |
Water Front |
No |
Lot Size |
0SF |
Fireplaces |
1 |
| Condo Fee |
|
Community/Condominium
|
Unique tri level Townhouse features tiled foyer that leads to large fireplaced living/dining room
with 1/2 bath, proceed up to large light bright eat in updated stainless steel appliance kitchen
with sliders to large private deck overlooking above ground pool. Ascend a few more steps to 2
large bedrooms and full bath, primary features walk in closet. The 1 car attached garage also has
a large storage area that is right off the kitchen. Lower level features laundry area and more
storage. This is the one you have been waiting for, no condo fee close to shopping and major
highways.
Listing Office: Keller Williams Realty, Listing Agent: Jennifer Hamilton Bower
View Map

|
|
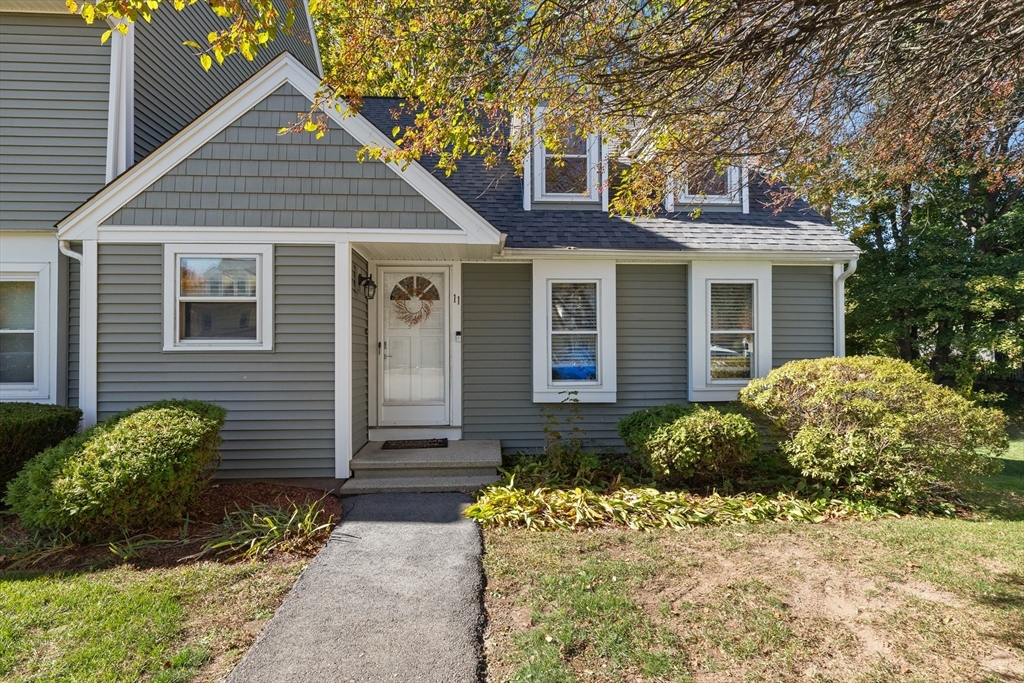
33 photo(s)

|
Tewksbury, MA 01876
|
Under Agreement
List Price
$450,000
MLS #
73445837
- Condo
|
| Rooms |
5 |
Full Baths |
1 |
Style |
Townhouse |
Garage Spaces |
0 |
GLA |
996SF |
Basement |
Yes |
| Bedrooms |
2 |
Half Baths |
0 |
Type |
Condominium |
Water Front |
No |
Lot Size |
0SF |
Fireplaces |
0 |
| Condo Fee |
$379 |
Community/Condominium
Merrimack Meadows Condominium
|
Looking for a home that’s easy to live in and ready to enjoy? This end-unit townhouse at Merrimack
Meadows offers the perfect mix of comfort, style, and convenience—with single-level living, natural
light throughout, and an open layout that feels instantly welcoming. The vaulted ceilings and
hardwood floors add charm, while the kitchen features stainless appliances and plenty of space to
cook or gather. Two comfortable bedrooms and a nicely updated bath make for a relaxing retreat.
Enjoy your private deck, plus room to expand with both an unfinished attic and basement ready for
your ideas. Great Location, offering privacy with convenience. With central air, NEW gas heat, two
parking spaces, and a pet-friendly, FHA-approved community, this home delivers easy living in a
peaceful setting close to shops, trails, and commuter routes.
Listing Office: Keller Williams Realty, Listing Agent: Susan Sells Team
View Map

|
|
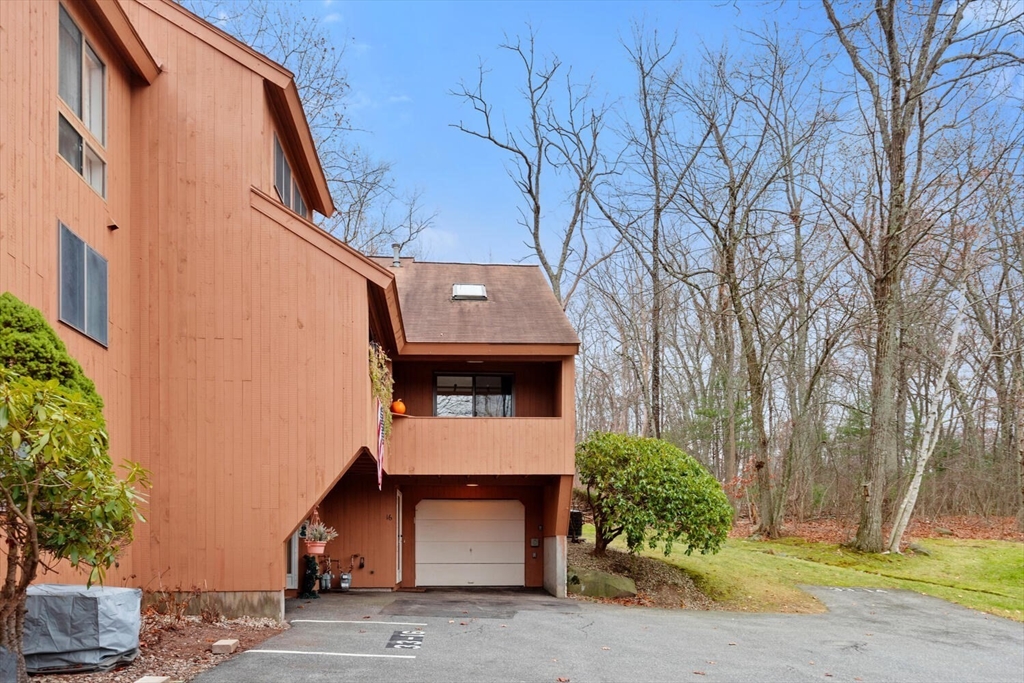
37 photo(s)

|
Haverhill, MA 01832
|
Under Agreement
List Price
$459,900
MLS #
73457932
- Condo
|
| Rooms |
5 |
Full Baths |
1 |
Style |
Townhouse |
Garage Spaces |
1 |
GLA |
1,220SF |
Basement |
Yes |
| Bedrooms |
2 |
Half Baths |
1 |
Type |
Condominium |
Water Front |
No |
Lot Size |
0SF |
Fireplaces |
1 |
| Condo Fee |
$432 |
Community/Condominium
West Meadow Hill
|
Discover comfortable, carefree living in this lovely three story end unit at West Meadow Hill with
attached garage, ideally situated within one of the area's most desirable communities. Turnkey home
offers wonderful blend of inviting interior spaces as well as a serene outdoor setting. Main level
features an open, light-filled floor plan with a spacious living/dining area, gas fireplace &
sliders leading to both a large deck overlooking a wooded backdrop & charming covered porch-perfect
for relaxing or entertaining. Generous eat-in kitchen offers abundant cabinetry & a slider to
oversized deck, creating an effortless indoor-outdoor flow. A convenient half bath completes this
level. Upstairs you will find two well-proportioned bedrooms that provide quiet, comfortable
retreats. Updated full bathroom includes a tiled shower/tub combination. Tiled entry way & laundry
room with plenty of storage on first level. Community offers a pool & tennis courts set amid
beautifully maintained ground.
Listing Office: Keller Williams Realty, Listing Agent: The Maren Group
View Map

|
|
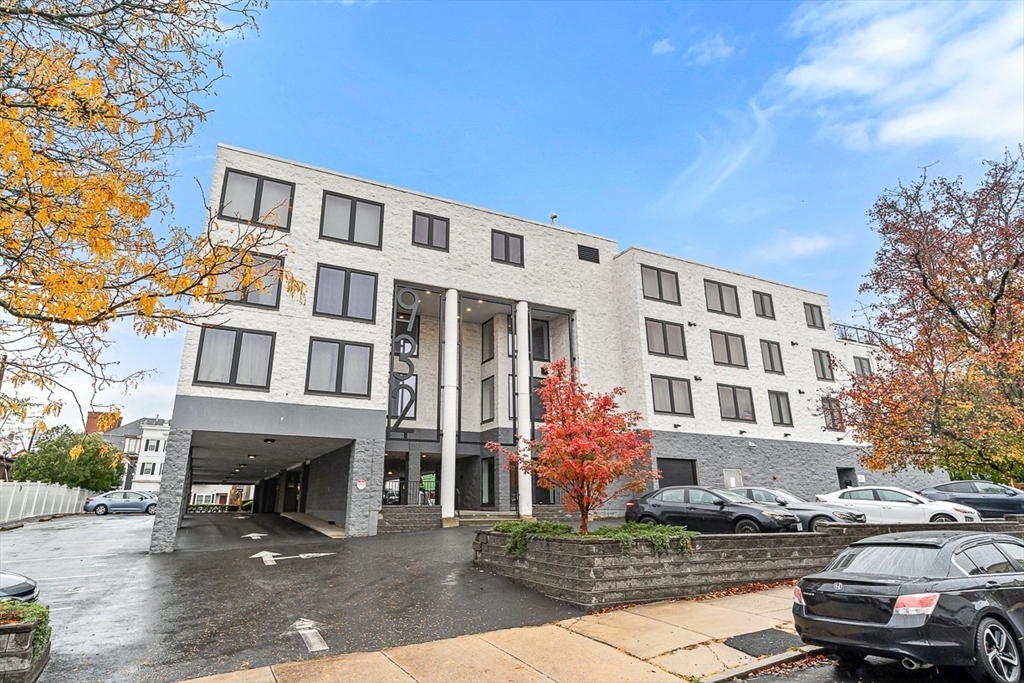
25 photo(s)
|
Chelsea, MA 02150
|
Active
List Price
$479,900
MLS #
73454439
- Condo
|
| Rooms |
5 |
Full Baths |
1 |
Style |
Garden,
Mid-Rise |
Garage Spaces |
0 |
GLA |
914SF |
Basement |
No |
| Bedrooms |
2 |
Half Baths |
0 |
Type |
Condominium |
Water Front |
No |
Lot Size |
0SF |
Fireplaces |
0 |
| Condo Fee |
$510 |
Community/Condominium
|
You'll be impressed when you step into this modern garden-style condo offering two spacious
bedrooms, in-unit laundry, and an elevator for easy access. Enjoy a bright, open layout along with a
welcoming common gathering area that leads directly to a rooftop deck—perfect for relaxing or
entertaining. Convenient, low-maintenance living in a well-kept building close to everything you
need.
Listing Office: Keller Williams Realty, Listing Agent: Tim Desmarais
View Map

|
|
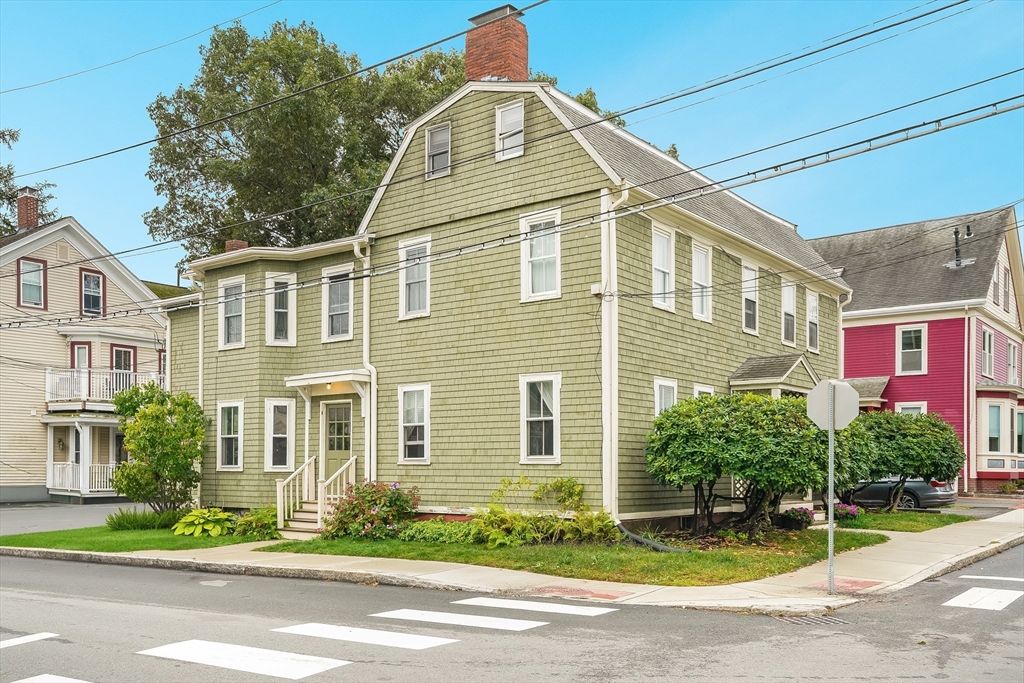
25 photo(s)
|
Newburyport, MA 01950
|
Active
List Price
$484,900
MLS #
73438232
- Condo
|
| Rooms |
4 |
Full Baths |
1 |
Style |
Garden |
Garage Spaces |
0 |
GLA |
888SF |
Basement |
Yes |
| Bedrooms |
2 |
Half Baths |
0 |
Type |
Condominium |
Water Front |
No |
Lot Size |
0SF |
Fireplaces |
1 |
| Condo Fee |
$300 |
Community/Condominium
|
Location, Location, Location!!!! Do not miss this 1, potentially 2, bedroom condo situated just
blocks from Downtown Newburyport and the Merrimack River. This gorgeous unit features fireplaced
living room with amazing wood floors, nice high ceilings, stunning woodwork, and loads of sun. This
leads to updated Quartz Kitchen with tiled floors which is open to the dining room or 2nd potential
bedroom, again with amazing wood floors. Continue down the hall to bedroom and full bath. One car
parking, lovely mud room area, in building laundry and storage. This unit is a half block to rail
trail anda few blocks to Downtown which features unique shopping, restaurants, and breweries as well
as the waterfront with numerous marinas. Commuters, this is the dream location near Train station
and major highways as well as Plum Island for beach walks
Listing Office: Keller Williams Realty, Listing Agent: Jennifer Hamilton Bower
View Map

|
|
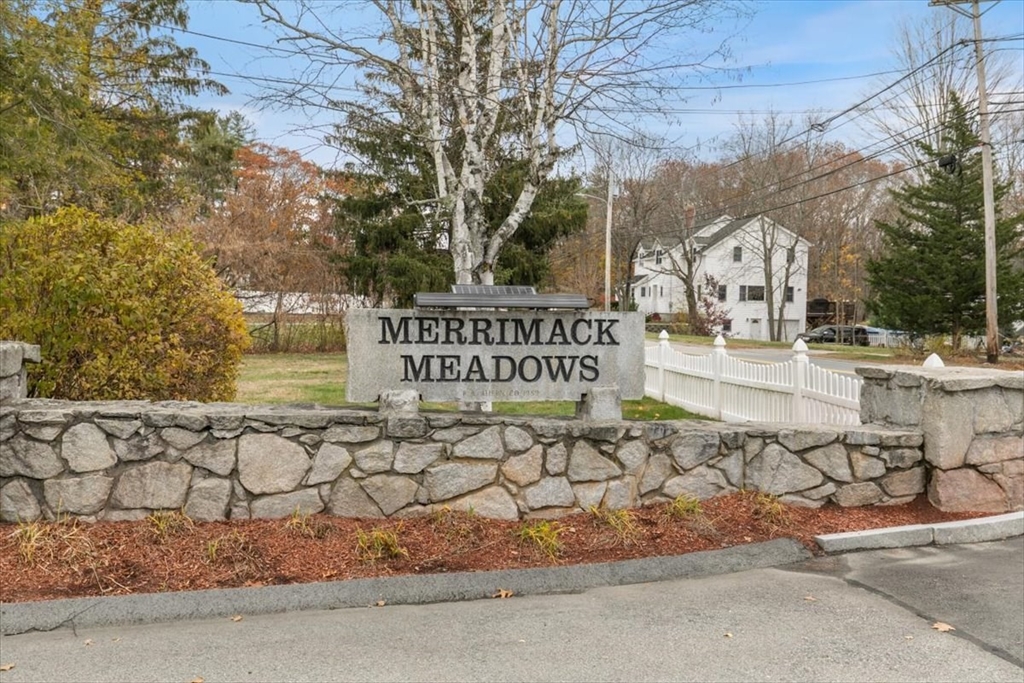
32 photo(s)

|
Tewksbury, MA 01876-1077
(North Tewksbury)
|
Under Agreement
List Price
$519,900
MLS #
73454726
- Condo
|
| Rooms |
6 |
Full Baths |
1 |
Style |
Townhouse |
Garage Spaces |
1 |
GLA |
1,739SF |
Basement |
Yes |
| Bedrooms |
3 |
Half Baths |
1 |
Type |
Condominium |
Water Front |
No |
Lot Size |
100SF |
Fireplaces |
0 |
| Condo Fee |
$431 |
Community/Condominium
Merrimack Meadows
|
Beautiful, move-in ready 3 BR/1.5 BA townhome with garage in popular Merrimack Meadows. Many recent
updates including new granite countertops in kitchen, new carpet on stairs and 2nd floor hallway,
entire interior repainted, newer Harvey replacement windows, new oversized vinyl exterior deck,
electric heat added to 3rd level, new lighting ... and so much more! 1st level features kitchen,
1/2 bath, and living room and dining room with hardwood flooring. 2nd level features 2 large
bedrooms with double closets and a full bath, and the large and open 3rd level, currently used as a
family room, would make a fantastic primary bedroom! Full basement provides an opportunity for
add'l living space if needed. Conveniently located in North Tewksbury near Trull Brook Golf Course
and with easy access to Andover, this townhome is located close to highways and many of the town's
amenities. Come see it at the Open Houses on Saturday or Sunday, 11-1, or book your own private
showing.
Listing Office: Keller Williams Realty, Listing Agent: Deborah Higgins
View Map

|
|
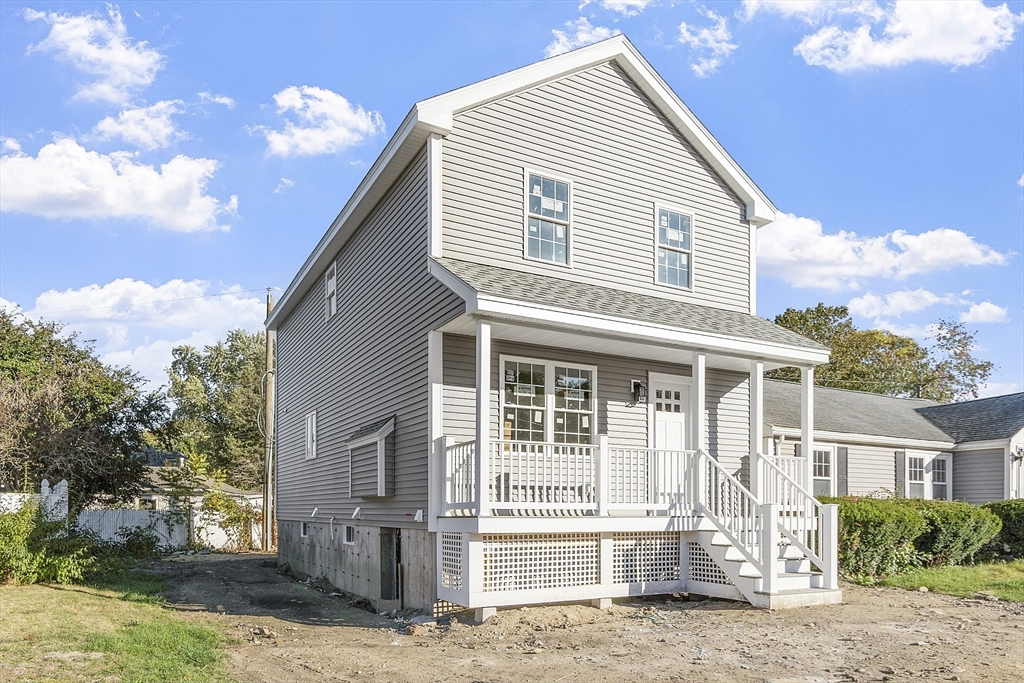
42 photo(s)
|
Haverhill, MA 01835
|
Under Agreement
List Price
$564,900
MLS #
73443944
- Condo
|
| Rooms |
6 |
Full Baths |
2 |
Style |
Townhouse,
Attached |
Garage Spaces |
0 |
GLA |
1,429SF |
Basement |
Yes |
| Bedrooms |
3 |
Half Baths |
0 |
Type |
Condex |
Water Front |
No |
Lot Size |
12,188SF |
Fireplaces |
1 |
| Condo Fee |
|
Community/Condominium
12-14 Greystone Avenue Condominium
|
New Bradford Colonial Condex on a quiet side street and large usable yard. This home lives like an
attached single family. FINISHED and ready to go! Fantastic layout with large sun-drenched open
rooms and high ceilings. Wonderful open floor plan featuring a large kitchen with plenty of
cabinets, granite counters. Dining area with a slider leading to deck and large usable back yard..
Hardwood throughout the house. Fireplace, central air. Well sized bedrooms all on the 2nd floor.
Basement with plenty of storage . This home is convenient to shopping and minutes to the highway. NO
MONTHLY CONDO FEE. This is a condo with the feel of single family living. Haverhill has several
newer schools and great downtown filled with shops and restaurants and river walk. 2 commuter train
stops with parking! Easy drive to rts 495, 95 and 93. Lot size represents the total piece of
land.
Listing Office: Berkshire Hathaway HomeServices Verani Realty Bradford, Listing Agent:
Paul Consoli
View Map

|
|
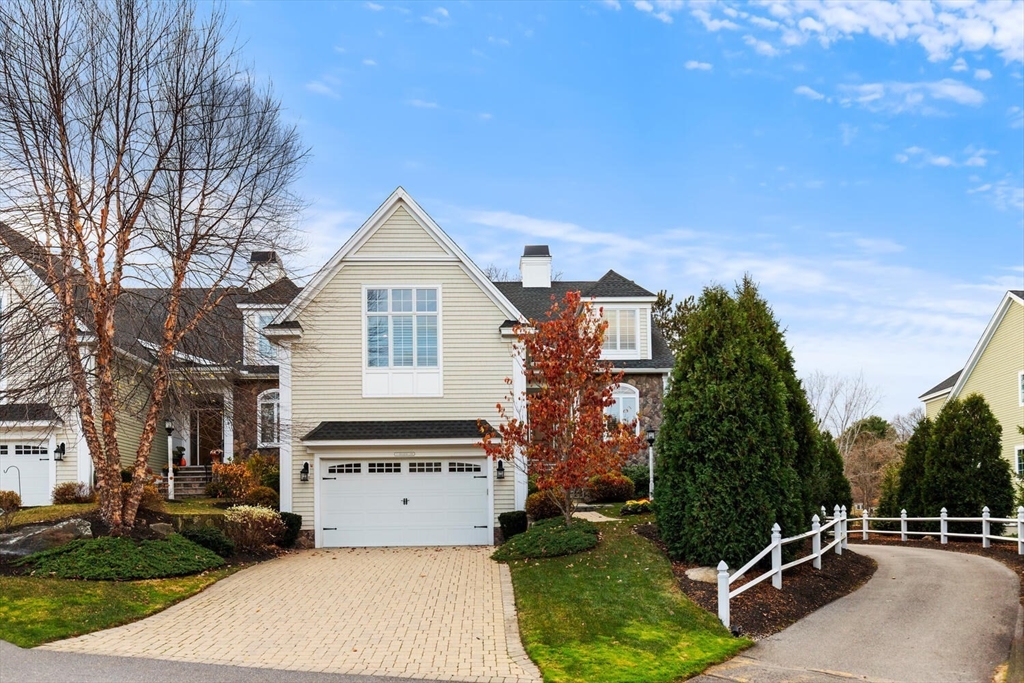
40 photo(s)

|
Andover, MA 01810
|
Active
List Price
$1,825,000
MLS #
73459455
- Condo
|
| Rooms |
8 |
Full Baths |
4 |
Style |
Townhouse |
Garage Spaces |
2 |
GLA |
4,459SF |
Basement |
Yes |
| Bedrooms |
3 |
Half Baths |
1 |
Type |
Condominium |
Water Front |
No |
Lot Size |
0SF |
Fireplaces |
2 |
| Condo Fee |
$790 |
Community/Condominium
The Legends At Andover Country Club
|
Elegant, tasteful end unit with scenic golf course views at The Legends at Andover Country Club.
Beautiful 3 bedroom townhome overlooks the 14th green & features timeless finishes, beautiful
details & high quality workmanship. Luxurious first-floor primary suite with double custom closets &
gleaming hardwood flooring. Lavish bath includes dual vanity sinks & large walk-in tiled shower.
Elevator that services all levels. Fully applianced kitchen features large island with breakfast
bar, double ovens & pantry area with loads of cabinets! Open concept design with spacious fireplaced
living room & dining room with slider to large deck. Powder room completes the main level. Mid level
great room with custom built-ins & gas fireplace. Upstairs, 2 spacious bedrooms, 2 full baths & an
open loft area. Lower level walkout with pool table, power recliners, work out area & full bath.
Large, dedicated storage room & utility room. 2 Car Garage. Custom blinds throughout & meticulously
maintained.
Listing Office: Keller Williams Realty, Listing Agent: The Maren Group
View Map

|
|
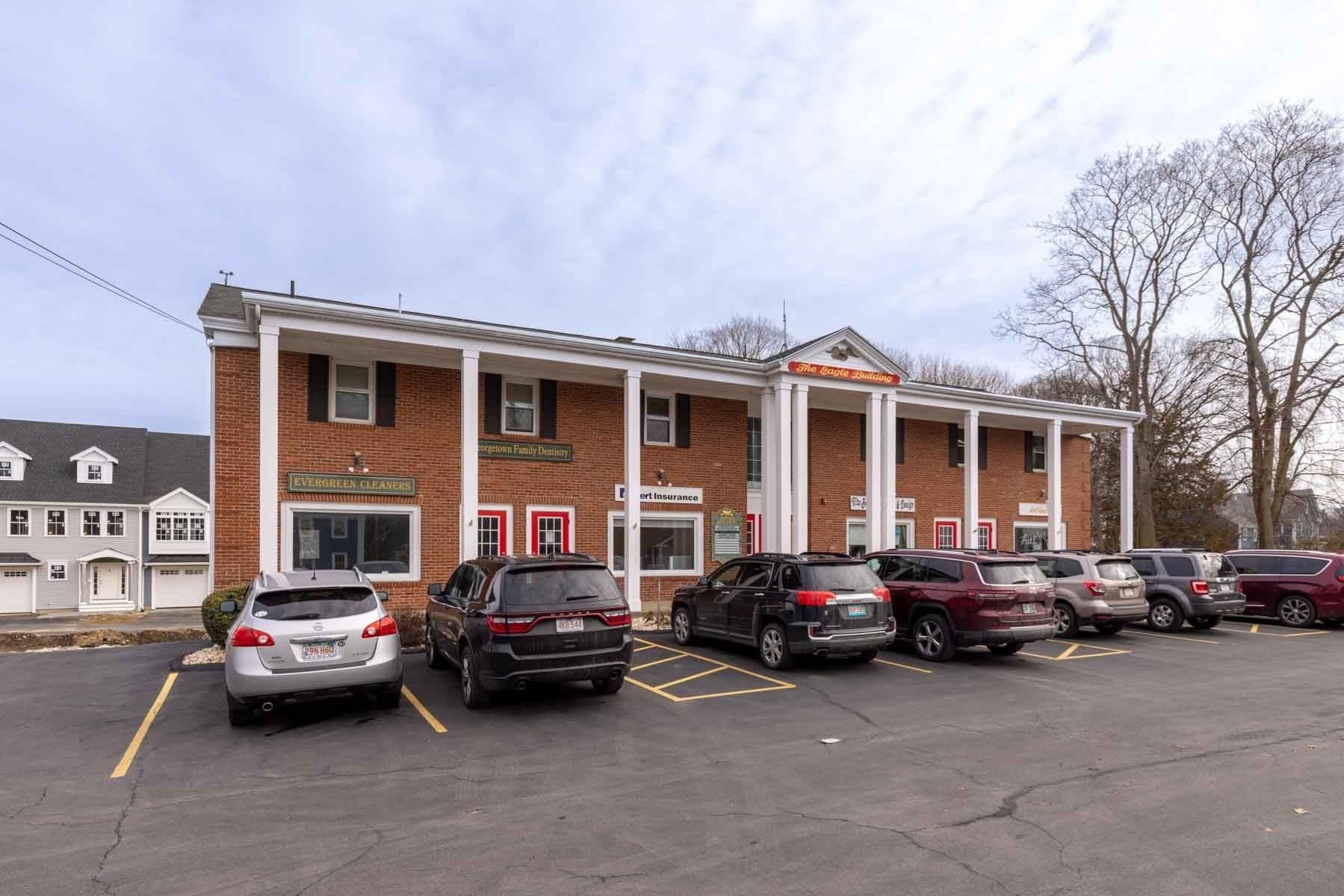
12 photo(s)
|
Georgetown, MA 01833-2009
|
Active
List Price
$1
MLS #
73209257
- Commercial/Industrial
|
| Type |
Commercial Lease |
# Units |
1 |
Lot Size |
23,522SF |
| Sq. Ft. |
828 |
Water Front |
No |
|
Second-floor office space in the center of downtown Georgetown. This 828SF+/- second-floor office
space in the Eagle Building features open and private offices, plenty of parking, and signage with
visibility on high traffic W Main St, (Route 97), with (15,430 AADT, MA DOT). Can be subdivided into
a 337SF+/- space and a 482SF+/- space. This space is ideally situated near the primary intersection
in town, with high visibility to over 15,000 vehicles per day: Route 133 (Main Street), Route 97,
and North Street, just 2 miles from I-95. Retail neighbors include Dunkin Donuts, Salem Five, Napa
Auto Parts, Crosby Market, Mobil, CVS, and The Spot restaurant, among others. This is a modified
gross lease, heat is included though, the tenant will just pay other utilities in addition to the
base rent. Prospective tenants should conduct due diligence in all aspects, including suitability
for their business. Lease rate is negotiable.
Listing Office: Keller Williams Realty, Listing Agent: Faulkner Commercial Group
View Map

|
|
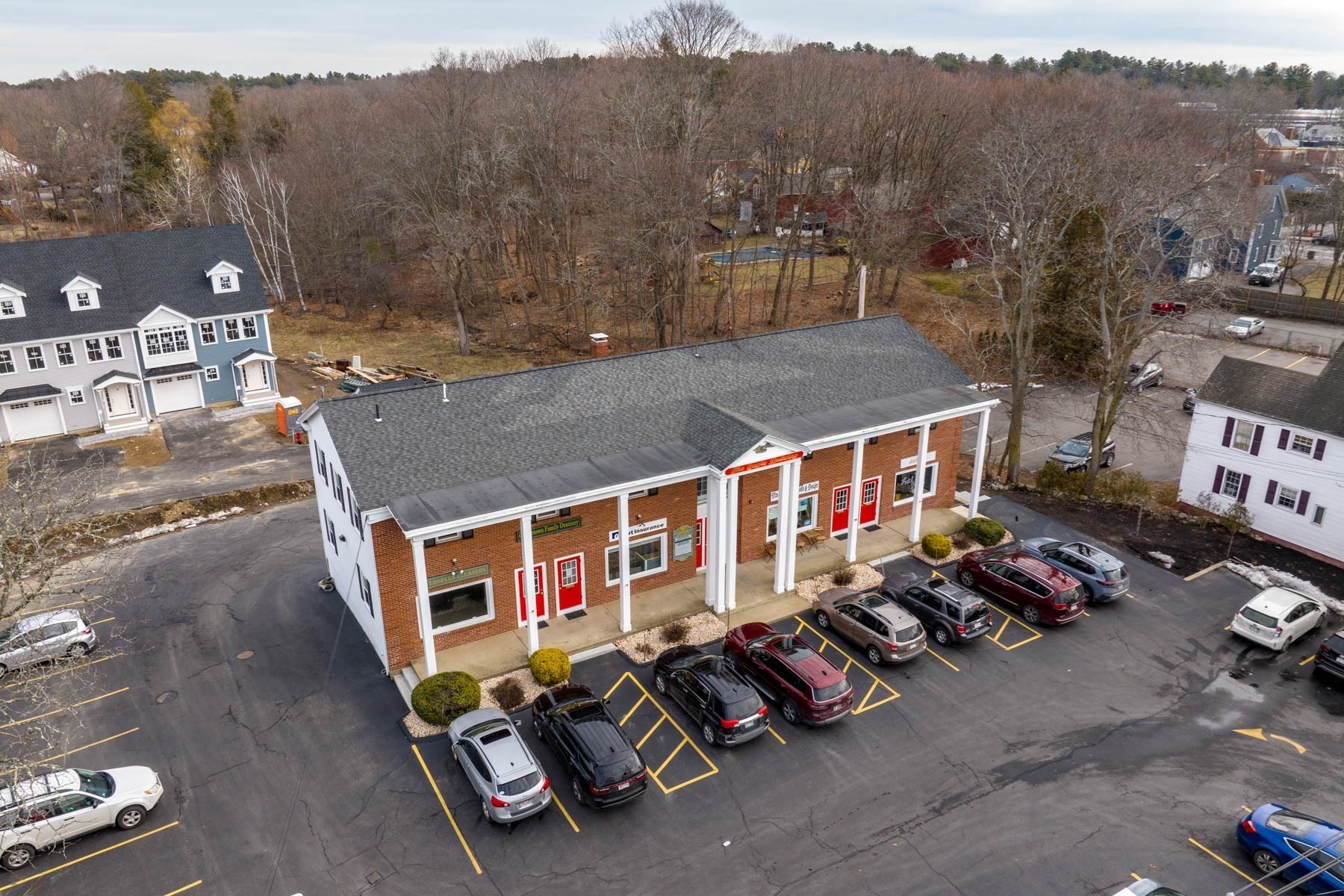
12 photo(s)
|
Georgetown, MA 01833-2009
|
Active
List Price
$1
MLS #
73209260
- Commercial/Industrial
|
| Type |
Commercial Lease |
# Units |
1 |
Lot Size |
23,522SF |
| Sq. Ft. |
839 |
Water Front |
No |
|
Lower level office space in the center of downtown Georgetown. This 839SF+/- lower level space in
the Eagle Building features a wide open floorplan, plenty of parking, with visibility to the
building on high traffic W Main St, (Route 97), with (15,430 AADT, MA DOT). This space is ideally
situated near the primary intersection in town, with high visibility to over 15,000 vehicles per
day: Route 133 (Main Street), Route 97, and North Street, just 2 miles from I-95. Retail neighbors
include Dunkin Donuts, Salem Five, Napa Auto Parts, Crosby Market, Mobil, CVS, and The Spot
restaurant, among others. This is a modified gross lease, but heat is included! The tenant will just
pay the other utilities in addition to the base rent. Prospective tenants should conduct due
diligence in all aspects, including suitability for their business. Lease rate and term are
negotiable.
Listing Office: Keller Williams Realty, Listing Agent: Faulkner Commercial Group
View Map

|
|
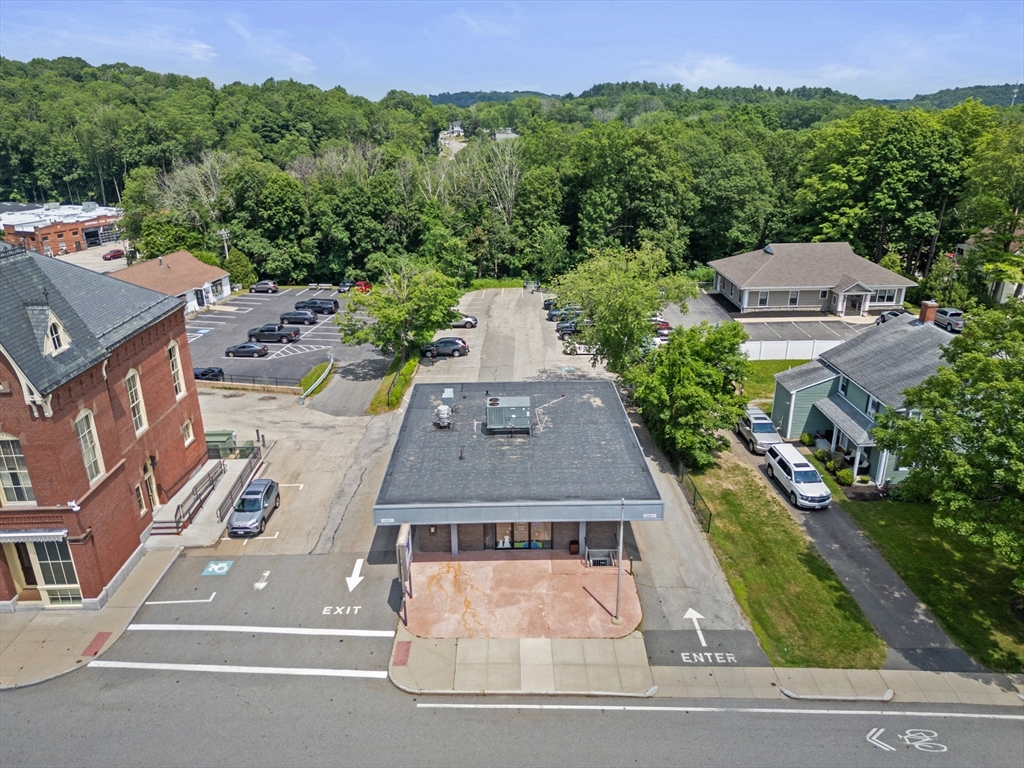
36 photo(s)
|
Merrimac, MA 01860-1915
|
Active
List Price
$1
MLS #
73401543
- Commercial/Industrial
|
| Type |
Commercial Sale |
# Units |
1 |
Lot Size |
21,471SF |
| Sq. Ft. |
2,924 |
Water Front |
No |
|
Call For Offers: Well located 2,924 SF stand-alone commercial building available for sale in the
heart of Merrimac, MA. This could be a prime candidate for redevelopment, i.e. multi-family housing,
condominiums, etc. The site is a short distance from Interstate 495. The current space is evenly
divided between the first floor and lower level (1,462 SF each), offering flexibility for a variety
of business uses, including retail, office, or restaurant. Key features include a drive-thru window,
three restrooms (one ADA-compliant), prominent pylon signage for strong street visibility, and 28
on-site parking spaces on .49 acres. The layout and amenities make this property ideal for
businesses seeking a functional, accessible, high-traffic location; or a prime opportunity for
redevelopment. All information was obtained from public sources and the owner; prospective buyers
are encouraged to perform any due diligence they deem necessary for their intended use and
anticipated acquisition.
Listing Office: Keller Williams Realty, Listing Agent: Faulkner Commercial Group
View Map

|
|
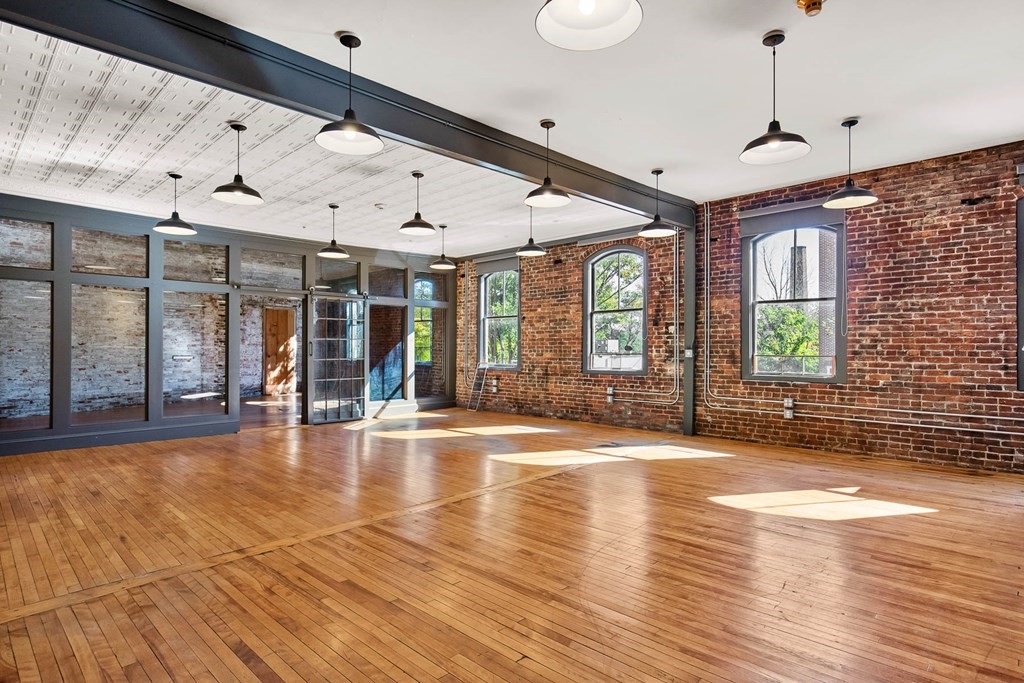
14 photo(s)
|
Amesbury, MA 01913-2808
|
Under Agreement
List Price
$18
MLS #
73171528
- Commercial/Industrial
|
| Type |
Commercial Lease |
# Units |
1 |
Lot Size |
5,410SF |
| Sq. Ft. |
2,500 |
Water Front |
No |
|
This is your opportunity to relocate or start your business in this stunning second-floor office
space overlooking Amesbury's Market Square and the Amesbury Upper Millyard Amphitheater from the
back windows. This beautifully appointed office space was totally reimagined with a first-class
renovation by the previous tenant a few short years ago, and features exposed brick and beams, and
wood floors. The 2,500+/- SF office space consists of a conference room, private offices,
kitchenette, storage area and restroom. The office suite has windows all along the front and back,
with views of Market Square and the Upper Millyard Amphitheater. The space is serviced by economical
Natural Gas heat through a forced hot air system and a full 100% AC package system. This is your
chance to join the variety of restaurants, bars, and craft beer establishments that make Amesbury
such a destination city. There is ample parking downtown in public lots just a few minutes walk from
the store.
Listing Office: Keller Williams Realty, Listing Agent: Faulkner Commercial Group
View Map

|
|
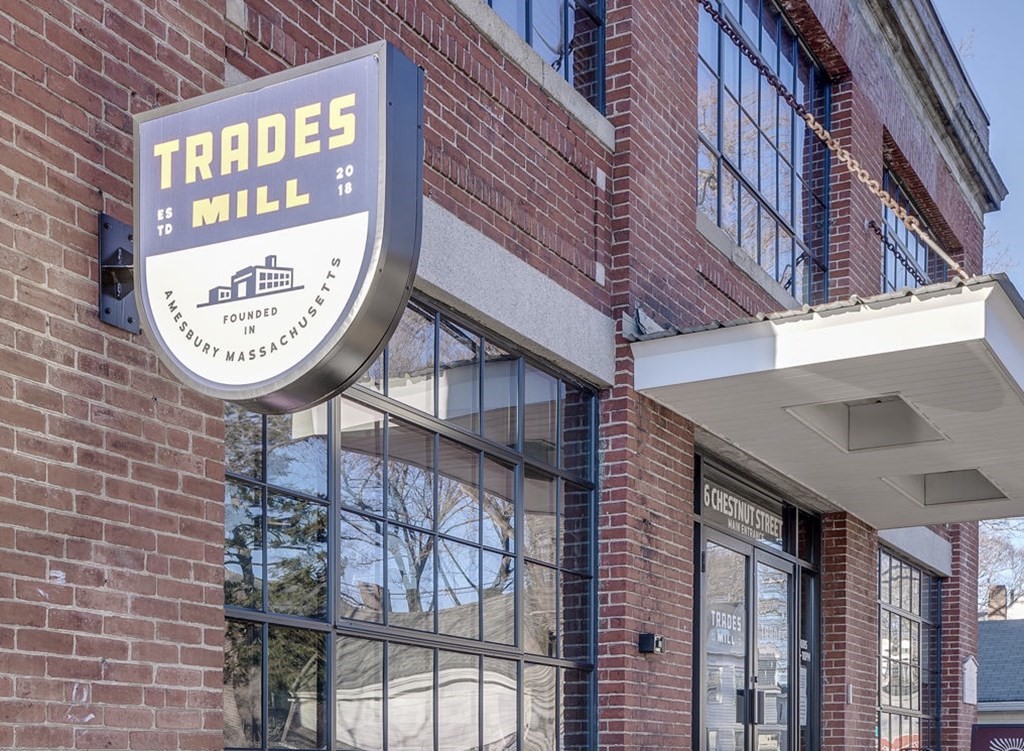
27 photo(s)
|
Amesbury, MA 01913-3025
|
Under Agreement
List Price
$20
MLS #
73191237
- Commercial/Industrial
|
| Type |
Commercial Lease |
# Units |
1 |
Lot Size |
20,295SF |
| Sq. Ft. |
2,200 |
Water Front |
No |
|
Sun-drenched 2,200sf office suite in The Trades Mill, a beautifully restored mill building in
downtown Amesbury. This second-floor suite features four private offices, large open bullpen, two
meeting rooms, a kitchenette, & dining area. The space is characterized by high ceilings & wonderful
architectural features of the mill buildings of the past, creating a working environment suitable
for a wide range of tenants. This flexible space is part of a campus deliberately designed to
encourage networking & collaboration among tenants throughout The Trades Mill campus. The
restoration of the unique cluster of buildings was inspired by the historical context of the
building dating back to 1855. All information was obtained from the landlord & public records,
prospective tenants are encouraged to perform due diligence in anticipation of a contemplated
tenancy. Economical gross lease, utilities are included. Abundant parking. Elevator, conference room
& two ADA restrooms in the common area.
Listing Office: Keller Williams Realty, Listing Agent: Faulkner Commercial Group
View Map

|
|
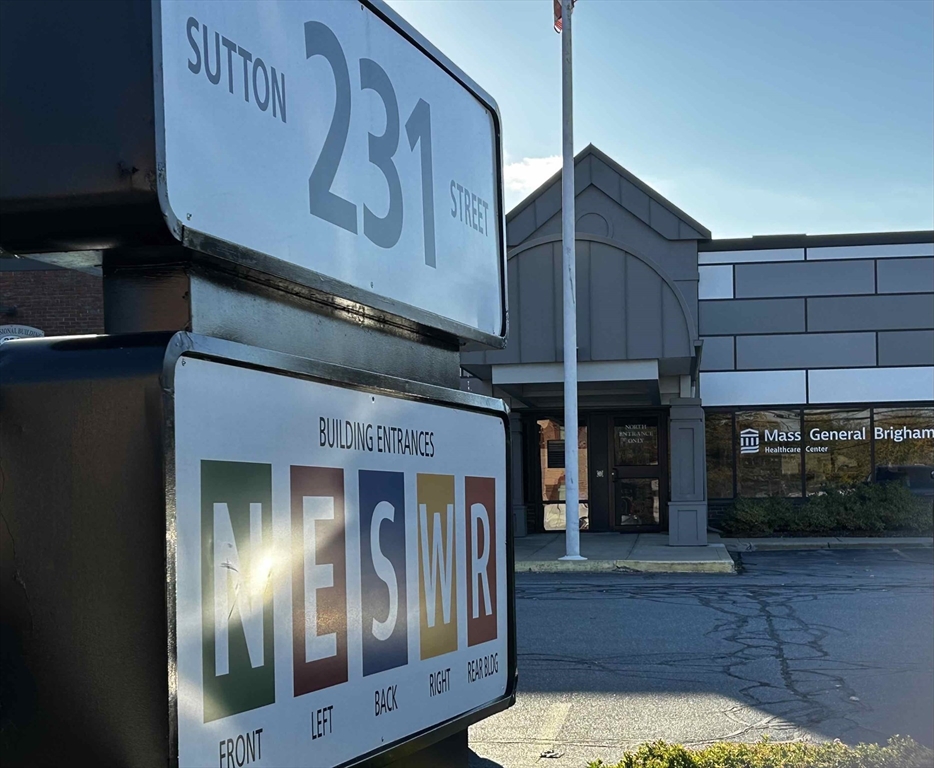
9 photo(s)
|
North Andover, MA 01845-1639
(Downtown)
|
Active
List Price
$50,000
MLS #
73330116
- Commercial/Industrial
|
| Type |
Commercial Sale |
# Units |
1 |
Lot Size |
0SF |
| Sq. Ft. |
426 |
Water Front |
No |
|
Great space in a Professional Office Park! This office space was used as a training room. Use the
office to meet clients or a classroom! Your business, your imagination!This Professional Office Park
is near major highways Routes 495 and 93; Near the New Hampshire border!
Listing Office: Keller Williams Realty, Listing Agent: Carl Reppucci
View Map

|
|
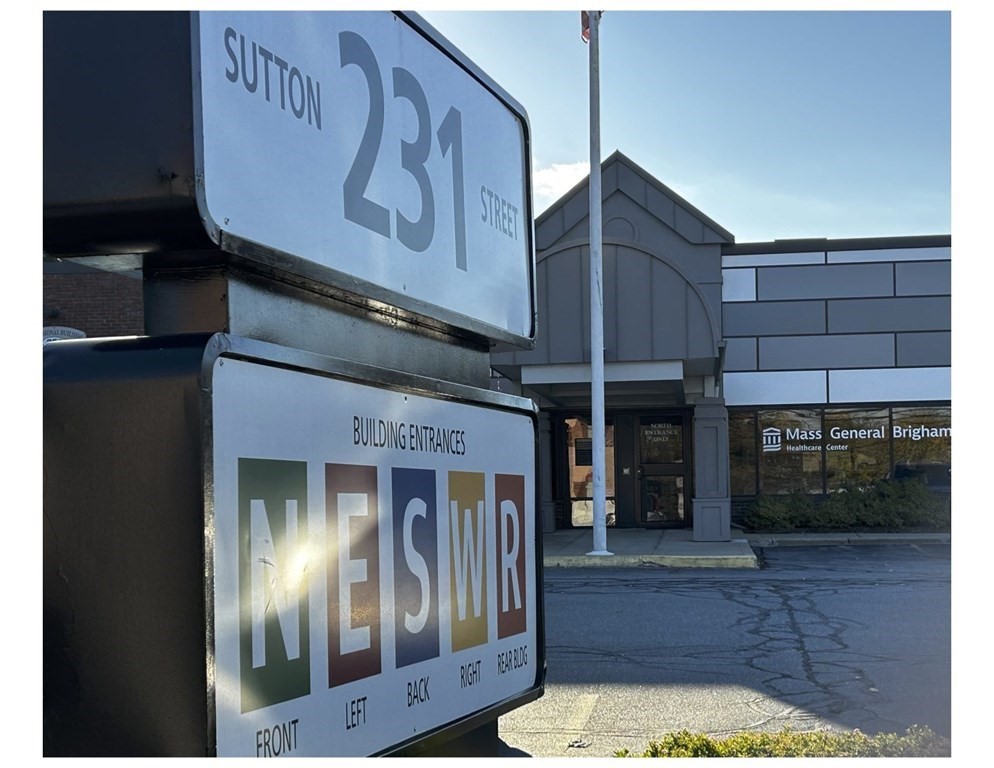
11 photo(s)
|
North Andover, MA 01845-1639
(Downtown)
|
Active
List Price
$189,500
MLS #
73424488
- Commercial/Industrial
|
| Type |
Commercial Sale |
# Units |
1 |
Lot Size |
0SF |
| Sq. Ft. |
1,422 |
Water Front |
No |
|
PRICE IMPROVEMENT!! Ready to get back to the OFFICE? Tired of working from HOME? Or driving into
Boston? Run a virtual business with this office space. This 1422 Sq Feet of Impressive Office Space
located in a Professional Office Park is near major highways: Route 495 and Route 93; Near the
border of New Hampshire. The unit features two private Executive Offices, three private satellite
offices and a large conference room. With room to spare, this condo space can accommodate office
space partitions. Plenty of room for desks and staff. There is a separate storage area in the unit.
Approximate Dimensions: Executive Office 11.5'x12.5', Second Exec office 11.5'x11'; Conference room
13'x14'; Two Smaller offices 8'x7.5': and remaining open space. Visit to see the potential for your
business! Architects, lawyers, other professionals, virtual office..... POSSIBLE if available Unit
2F/2H right next to 2C could give 3100 sq ft!!!
Listing Office: Keller Williams Realty, Listing Agent: Carl Reppucci
View Map

|
|

9 photo(s)
|
North Andover, MA 01845
(Downtown)
|
Active
List Price
$200,000
MLS #
73330101
- Commercial/Industrial
|
| Type |
Commercial Sale |
# Units |
1 |
Lot Size |
0SF |
| Sq. Ft. |
1,723 |
Water Front |
No |
|
PRICE IMPROVEMENT!!Ready to move your company to a Professional Office Park in North Andover? Nicely
appointed 1723 sq ft of office space located in a Professional Office Park is near major highways:
Rt 495 and Rt 93; near border of New Hampshire. The unit features three private executive offices.
Very spacious office space - a must see. Also there is a kitchenette with running water. This
office is a one level floor unit - no stairs in the office. Note: this unit if purchased with Unit
2C would provide 3145 sq ft of office space all on one floor! Great for architects, lawyers,
insurance companies, data entry services - your company, your ideas!
Listing Office: Keller Williams Realty, Listing Agent: Carl Reppucci
View Map

|
|
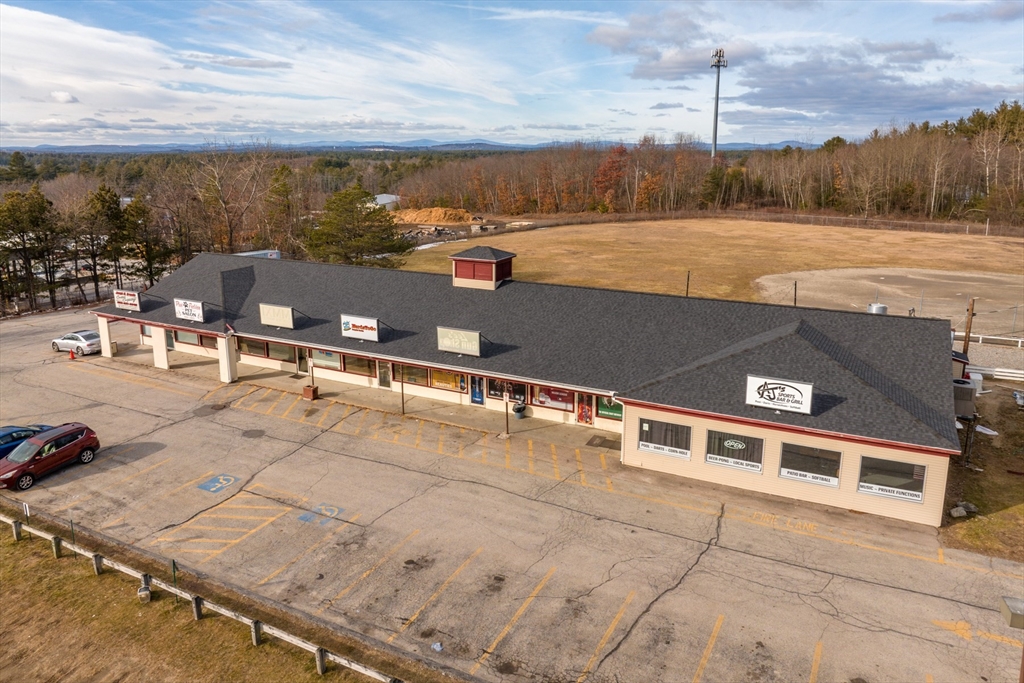
15 photo(s)
|
Hudson, NH 03051-3031
|
Active
List Price
$225,000
MLS #
73241054
- Commercial/Industrial
|
| Type |
Commercial Sale |
# Units |
1 |
Lot Size |
1.50A |
| Sq. Ft. |
1,600 |
Water Front |
No |
|
Opportunity to take advantage of a value-add investment, two contiguous retail or office investment
condos just off busy Route 102 in Hudson. This location benefits from significant morning and
evening traffic between Hudson/ Nashua and Londonderry/ Derry/ Interstate 93. Unit E and Unit F
together are 1,600sf with four offices, a conference room, a kitchen in the front; a warehouse, a
shipping receiving area with an 8' overhead drive-in door, and an 8x12 storage area in the back. The
units feature 12' ceilings, electric heat and power, 100% central air conditioning, and two
restrooms. Plenty of parking, great signage, high traffic flow. Units E & F are fully tenanted, with
one tenant expiring on 12/31/24 if they don't exercise their option, and the other expires on 8/1/25
unless they exercise their option. This investment currently sits at a 6% cap rate with $12,000+
cash flow. Prospective buyers are encouraged to perform due diligence in all aspects of a
contemplated acquisition.
Listing Office: Keller Williams Realty, Listing Agent: Faulkner Commercial Group
View Map

|
|
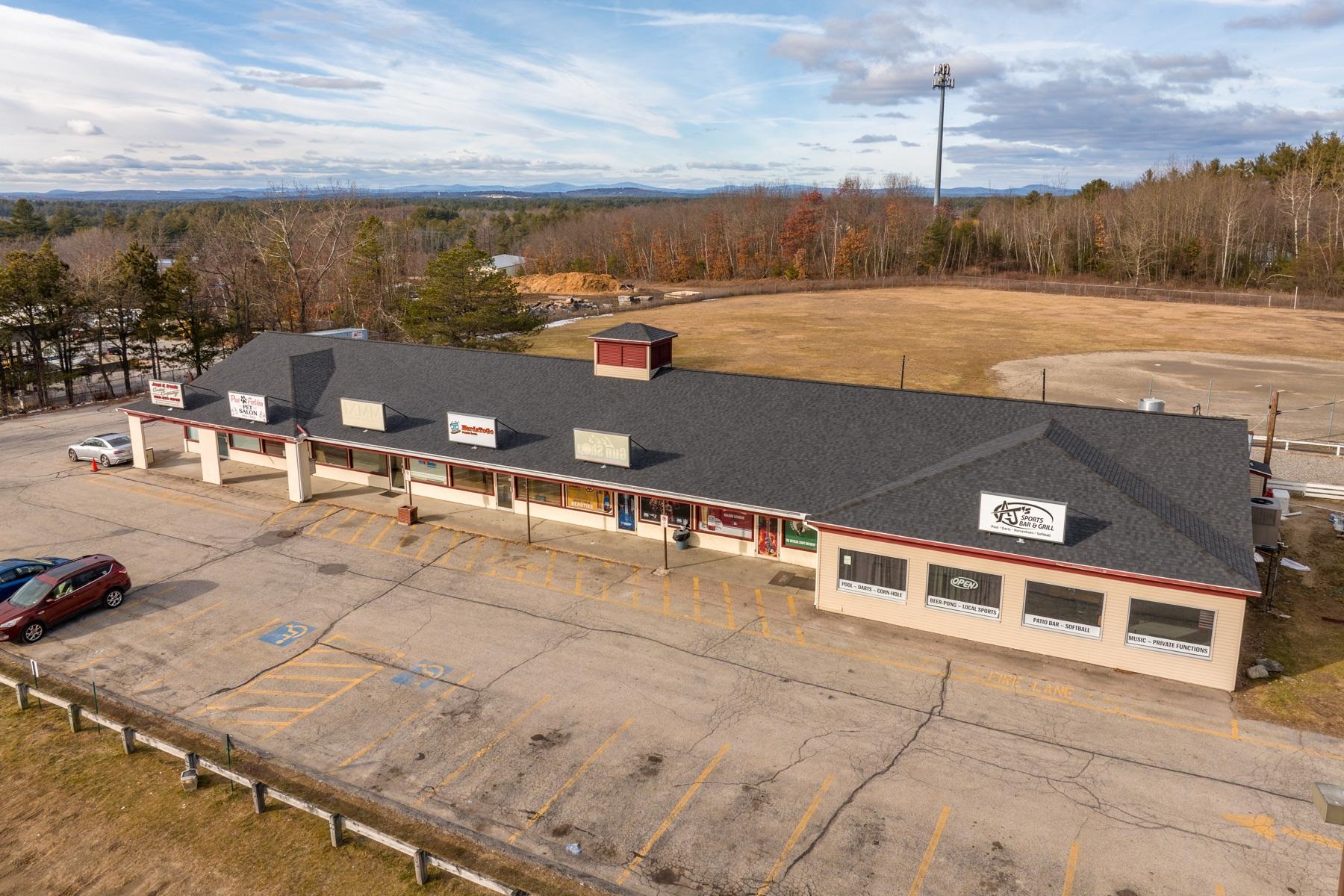
15 photo(s)
|
Hudson, NH 03051
|
Under Agreement
List Price
$225,000
MLS #
4996698
- Commercial/Industrial
|
| Type |
|
# Units |
2 |
Lot Size |
0SF |
| Sq. Ft. |
0 |
Water Front |
No |
|
Opportunity to take advantage of a value-add investment, two contiguous retail or office investment
condos just off busy Route 102 in Hudson. This location benefits from significant morning and
evening traffic between Hudson/ Nashua and Londonderry/ Derry/ Interstate 93. Unit E and Unit F
together are 1,600sf with four offices, a conference room, a kitchen in the front; a warehouse, a
shipping receiving area with an 8' overhead drive-in door, and an 8x12 storage area in the back. The
units feature 12' ceilings, electric heat and power, 100% central air conditioning, and two
restrooms. Plenty of parking, great signage, high traffic flow. Units E & F are fully tenanted, with
one tenant expiring on 12/31/24 if they don't exercise their option, and the other expires on 8/1/25
unless they exercise their option. This investment currently sits at a 6% cap rate with $12,000+
cash flow. Prospective buyers are encouraged to perform due diligence in all aspects of a
contemplated acquisition. Broker related to Seller.
Listing Office: Keller Williams Realty Success, Listing Agent: Janet Faulkner
View Map

|
|
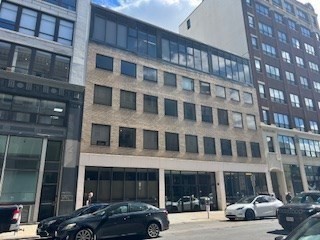
8 photo(s)
|
Boston, MA 02111-2404
|
Active
List Price
$225,000
MLS #
73438761
- Commercial/Industrial
|
| Type |
Commercial Sale |
# Units |
1 |
Lot Size |
424SF |
| Sq. Ft. |
424 |
Water Front |
No |
|
Great commuter location! This 4th-floor office space offers a premium location just minutes from
South Station, Chinatown, Downtown Boston, and easy access to I-93. The suite features a flexible
layout with a spacious main office area, a private office, a kitchenette, and ample natural light
through large windows. Perfect for a variety of professional uses. The building is professionally
managed, ensuring a clean and efficient work environment. Electricity is shared and allocated based
on square footage. Don't miss this opportunity to position your business in one of Boston’s most
sought-after commercial hubs.
Listing Office: Keller Williams Realty, Listing Agent: DNA Realty Group
View Map

|
|
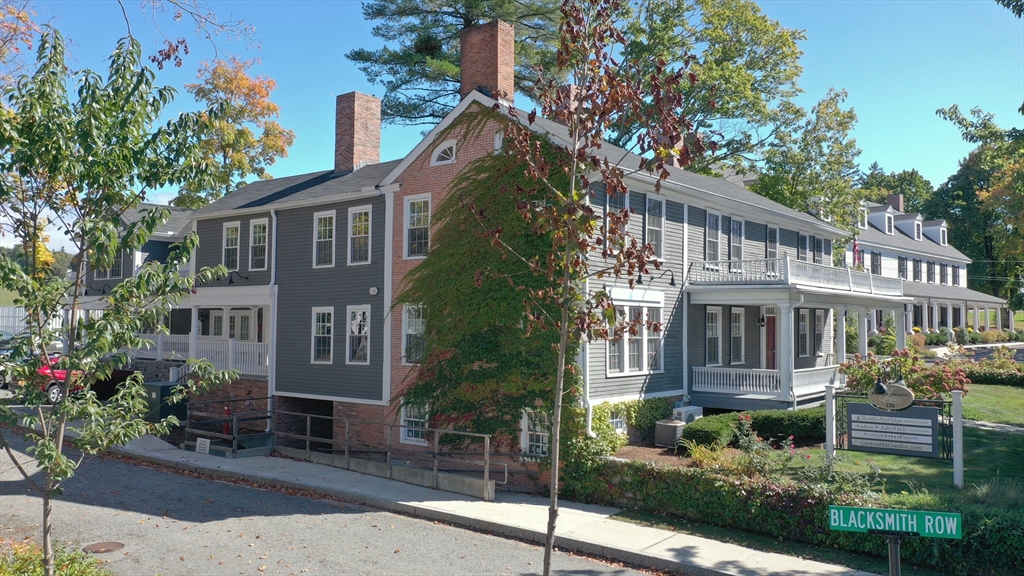
12 photo(s)
|
Groton, MA 01450-1271
(Groton)
|
Under Agreement
List Price
$349,000
MLS #
73251394
- Commercial/Industrial
|
| Type |
Commercial Sale |
# Units |
1 |
Lot Size |
3.00A |
| Sq. Ft. |
3,234 |
Water Front |
No |
|
Retail, Office or Restaurant space in the lower level of the Boynton Meadows complex, a mixed-use
residential & commercial development in the heart of Groton’s town center. This is raw space ready
for your vision and buildout. Join WellBeing Yoga, Body, Mind, Spirit Salon & Day Spa, Dr. Brian P
Ganley, DMD Family Dentistry, and more in this historic landmark, join local dining and boutique
shopping establishments in this quintessential New England community. Affluent demographics in this
charming town, with Groton School, Lawrence Academy and The Barn at Gibbett Hill close by. Excellent
signage on busy Main Street. Build-out and Tenant Improvements are negotiable. NNN charges TBD.
Buyer must perform due diligence as to measurements, material facts, and suitability for their
proposed use.
Listing Office: Keller Williams Realty, Listing Agent: Faulkner Commercial Group
View Map

|
|
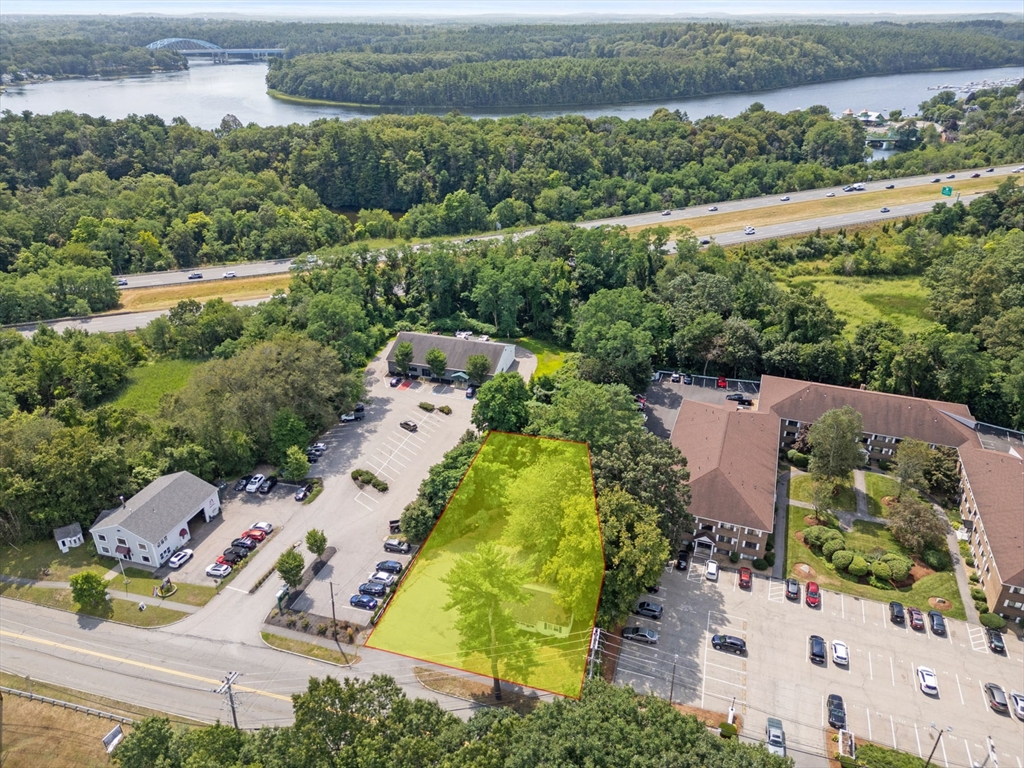
10 photo(s)
|
Amesbury, MA 01913-3732
|
Active
List Price
$549,000
MLS #
73417459
- Commercial/Industrial
|
| Type |
Commercial Sale |
# Units |
1 |
Lot Size |
20,473SF |
| Sq. Ft. |
1,416 |
Water Front |
No |
|
Redevelopment Opportunity: We are pleased to offer for sale this .47 acre parcel with 100' frontage
and 200' depth in the commercial zone on Route 110 in Amesbury. This high-traffic location (approx.
13,000 MPSI) features quick access to both I-95 and I-495 within 1 mile in either direction.
Currently, a 3-4 bedroom, 2-bath home is located on the site, which could be razed or renovated and
utilized as an office or residence for your purposes. The Commercial Zoning allows many uses by
right or exception, such as retail, convenience store, multi-family, auto-related business, medical,
and more. All information was obtained from sources deemed to be reliable; prospective buyers should
perform due diligence in all aspects of a contemplated acquisition.
Listing Office: Keller Williams Realty, Listing Agent: Faulkner Commercial Group
View Map

|
|
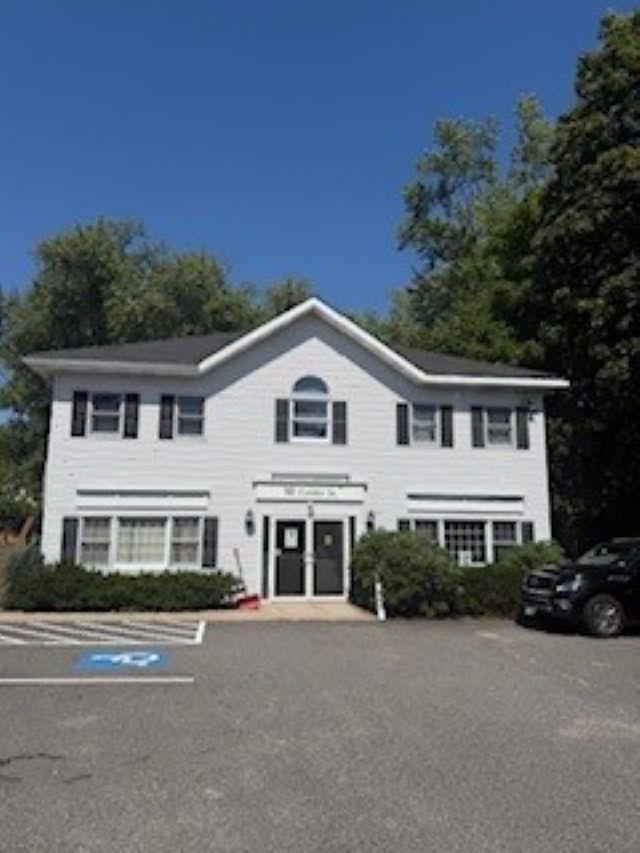
7 photo(s)
|
Wolfeboro, NH 03894
|
Active
List Price
$699,900
MLS #
5063448
- Commercial/Industrial
|
| Type |
|
# Units |
2 |
Lot Size |
13,068SF |
| Sq. Ft. |
0 |
Water Front |
No |
|
Prime downtown Wolfeboro commercial offering—perfectly positioned at 10 Center Street in the heart
of this iconic lakeside town. Boasting approximately 2,400 sq ft of flexible first-floor space, this
well-maintained 1987-built building features ample on-site parking, a newly resurfaced lot, and
excellent visibility with signage opportunities. Zoned COMMERCIAL. This property is ideal for
professional offices, retail, or light commercial use in Greater Downtown Wolfeboro, a vibrant
community rich with local charm and year-round activity. Additional space on 2nd floor consisting of
4 bedrooms.
Listing Office: Keller Williams Realty Success, Listing Agent: Kathy Dwyer
View Map

|
|
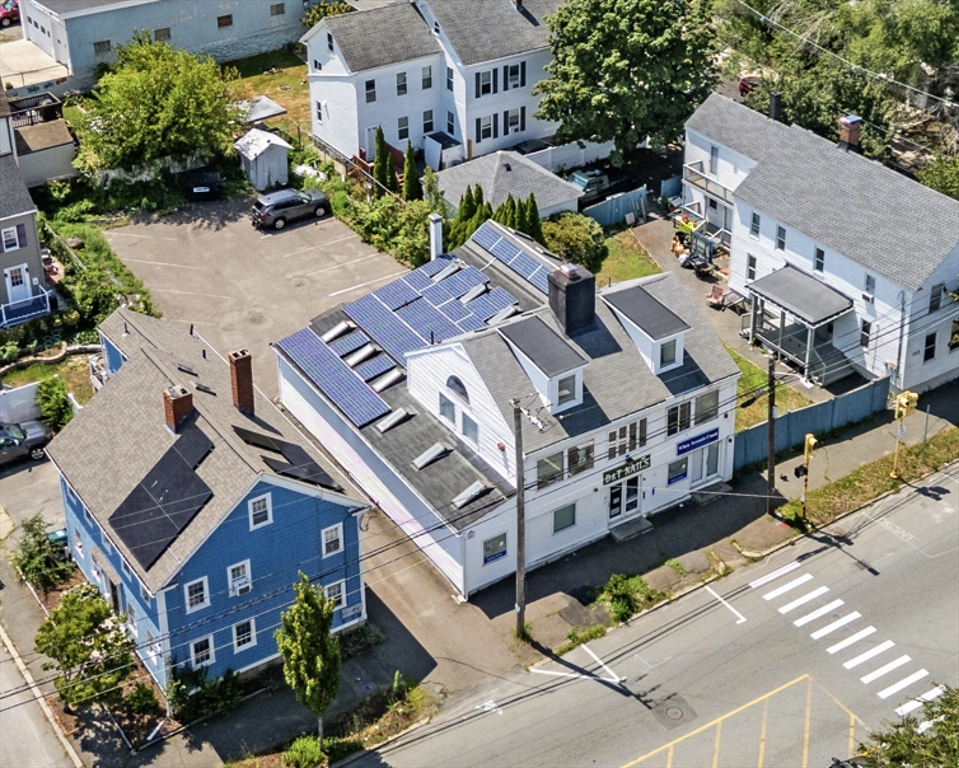
30 photo(s)
|
Salem, MA 01970-1420
|
Active
List Price
$875,000
MLS #
73416407
- Commercial/Industrial
|
| Type |
Commercial Sale |
# Units |
1 |
Lot Size |
7,658SF |
| Sq. Ft. |
3,660 |
Water Front |
No |
|
This prime multi-tenant investment opportunity is strategically located in the heart of Salem with
excellent accessibility to major highways, public transportation, and neighboring communities, and
presents a rare investment or owner-occupant opportunity. The property consists of two spacious
commercial units: the first floor is currently leased at will, this unit includes two private
restrooms and a dedicated entrance, providing stable rental income. The second floor space is
owner-occupied and operating as a salon. This unit features a private restroom and flexible layout
suited for a variety of professional or personal service uses. Front and rear entrances for each
unit, two oil heating systems, central air conditioning, solar panels, and on-site parking for up to
11 vehicles. All information was obtained from the Seller and reliable public sources. Prospective
buyers should perform due diligence in all matters of a contemplated acquisition.
Listing Office: Keller Williams Realty, Listing Agent: Faulkner Commercial Group
View Map

|
|
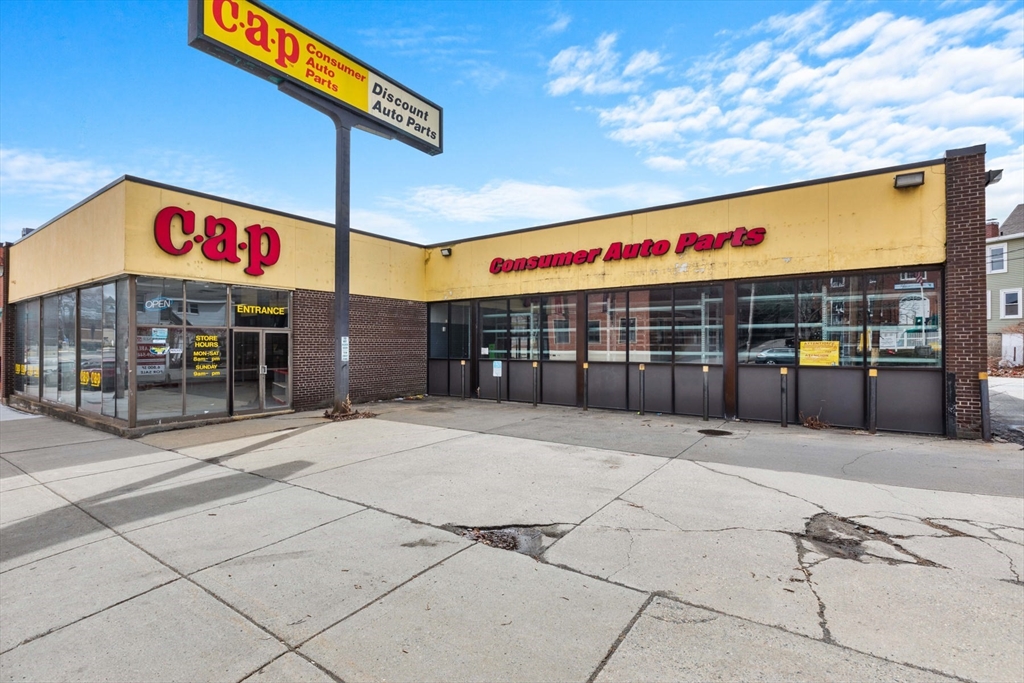
18 photo(s)
|
Haverhill, MA 01830-5760
|
Under Agreement
List Price
$1,400,000
MLS #
73350426
- Commercial/Industrial
|
| Type |
Commercial Sale |
# Units |
1 |
Lot Size |
17,986SF |
| Sq. Ft. |
6,774 |
Water Front |
No |
|
Redevelopment or Retail Opportunity! Redevelopment Opportunity: Commercial property in the CC Zone,
blocks from the primary business district and 1/2 mile to commuter rail, is ripe for redevelopment.
According to the Haverhill Zoning Table of uses, a variety of redevelopment opportunities would be
allowed by Right or Special Permit, including Multifamily Housing, Assisted Living, Long Term Care,
Drug or Alcohol Rehab, and more. Current Retail Use: 6,774f, 15' ceiling height, open retail and
warehouse space, a large parking lot, 12' overhead door, a 20' lighted sign, natural gas heat, two
restrooms, 220V electric service, and partially air-conditioned. Prospective buyers should perform
due diligence in anticipation of a contemplated acquisition. The property will be delivered vacant.
48-hour notice is required for property tours.
Listing Office: Keller Williams Realty, Listing Agent: Faulkner Commercial Group
View Map

|
|
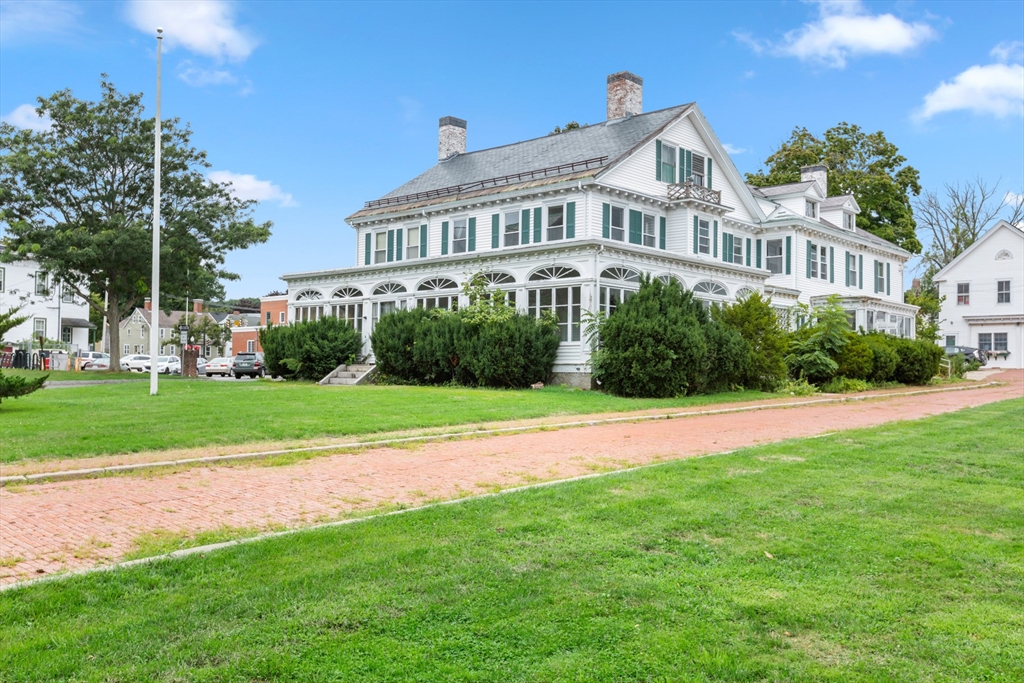
37 photo(s)
|
Amesbury, MA 01913-2826
|
Under Agreement
List Price
$1,400,000
MLS #
73416052
- Commercial/Industrial
|
| Type |
Commercial Sale |
# Units |
1 |
Lot Size |
1.06A |
| Sq. Ft. |
8,205 |
Water Front |
No |
|
This is a spectacular opportunity to acquire one of Amesbury's most iconic properties. The Parish
House, situated between the Main Street Congregational Church and the Amesbury Library is being
offered for sale. Significant architectural details abound throughout this magnificent jewel. The
property, set on 1.06 acres in the CB Zone in the heart of downtown Amesbury, was built in 1850 and
offers 8,200 square feet of space including the unfinished third floor, and another 3,070sf in the
basement. There are many possibilities for redevelopment, including event center, multifamily,
condominiums, assisted living, sober house, office, retail, & more. The sale of the property would
be subject to negotiating a lot line adjustment to separate the thrift store building, land, and
some parking from the sale. Potential buyers are advised to perform due diligence in all aspects of
a contemplated acquisition.
Listing Office: Keller Williams Realty, Listing Agent: Faulkner Commercial Group
View Map

|
|
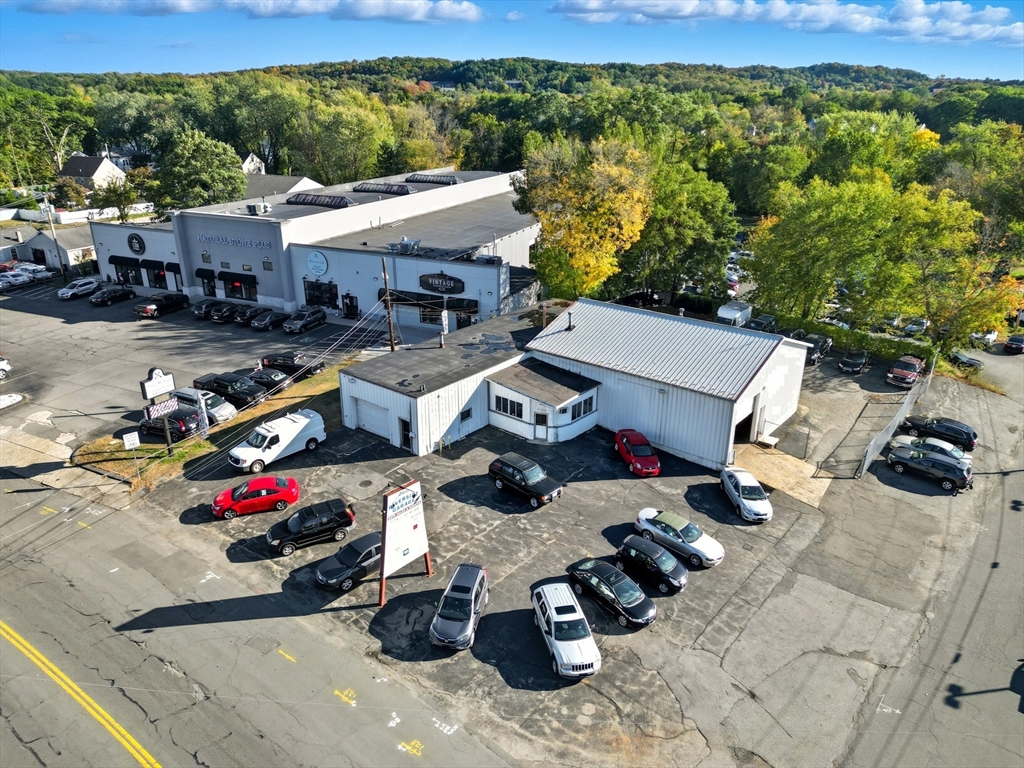
21 photo(s)
|
Haverhill, MA 01832-5117
|
Active
List Price
$1,400,000
MLS #
73446597
- Commercial/Industrial
|
| Type |
Commercial Sale |
# Units |
1 |
Lot Size |
20,399SF |
| Sq. Ft. |
4,184 |
Water Front |
No |
|
Seize this opportunity to acquire both the real estate and operating assets of a well-established
auto repair and used car sales business located in a prime Northern Essex County location. With over
30 years of successful operation, this respected business is fully licensed for auto repairs, state
inspections, and used vehicle sales- a turn-key acquisition for an owner-operator or investor. The
property features 100 feet of frontage on a high-visibility primary road, ensuring steady traffic
and strong exposure. The facility includes five overhead doors serving three shop areas, three
lifts, a professional office and reception area, ample parking for 25–30 vehicles, and a large pylon
sign. The sale includes all business assets, equipment, fixtures, furniture, and transferable
licenses, offering a seamless transition and immediate operational capability. Seller financing
available for a qualified buyer. A Non-Disclosure Agreement must be signed before discussing
financial information.
Listing Office: Keller Williams Realty, Listing Agent: Faulkner Commercial Group
View Map

|
|
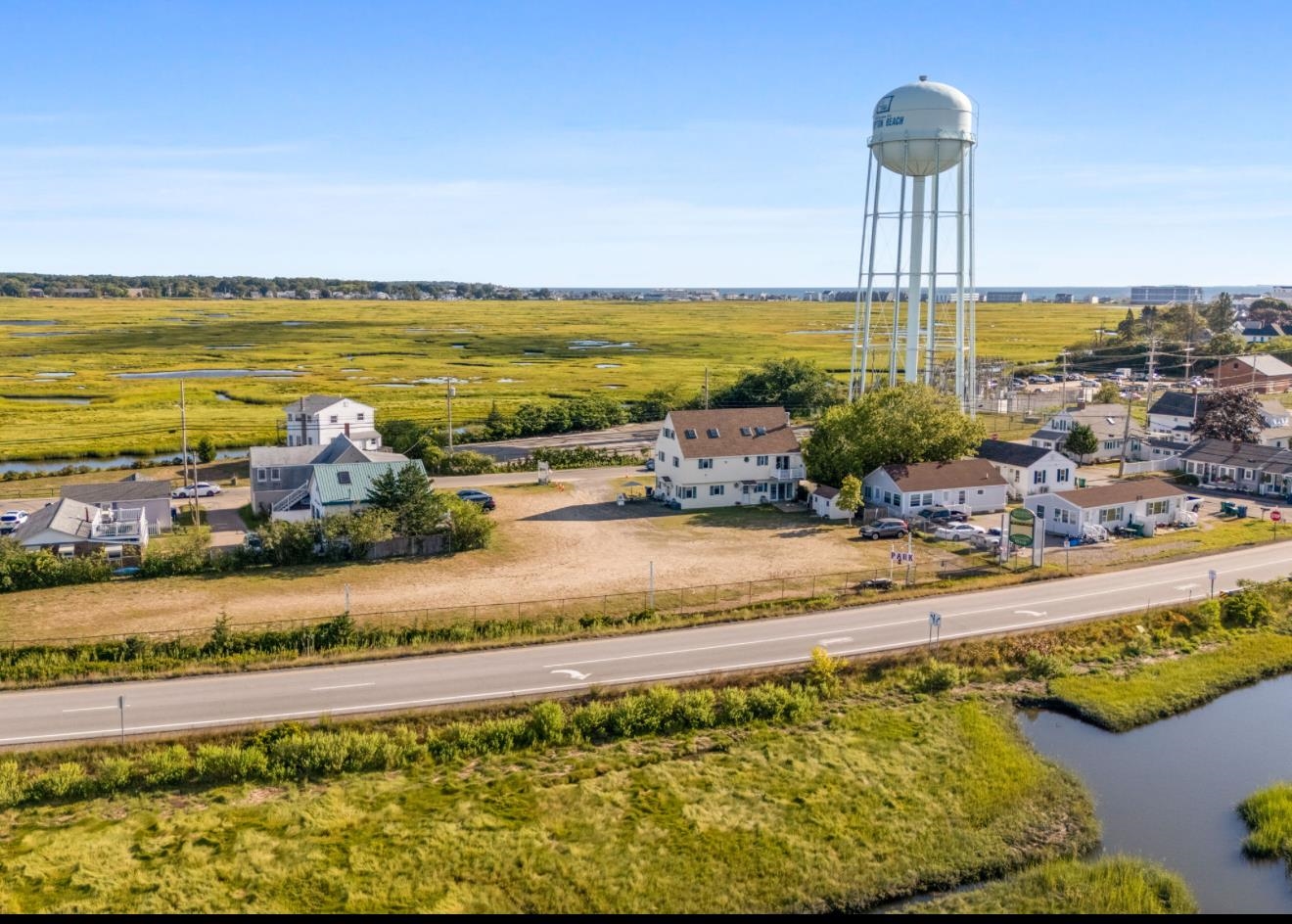
19 photo(s)
|
Hampton, NH 03842
|
Active
List Price
$1,950,000
MLS #
5058189
- Commercial/Industrial
|
| Type |
|
# Units |
0 |
Lot Size |
29,621SF |
| Sq. Ft. |
0 |
Water Front |
No |
|
Welcome to 73 Church Street, a landmark mixed-use commercial property in the heart of Hampton Beach.
Family-owned and operated for over 45 years, this property has long served as a trusted destination
for both residents and visitors. Positioned at one of the most visible entry points to Hampton
Beach, the property is among the very first parking facilities travelers see upon arrival,
prominently located on the left-hand side. Its long-standing operation as a parking lot
accommodating 90–100 vehicles makes it an established and profitable feature of the community,
offering convenient access and high visibility. In addition to its thriving parking business, the
property also includes a multi-family residence on-site which has been owner occupied. This provides
flexibility for a variety of uses—ideal for an owner-operator, long-term rental investment, or
short-term Airbnb opportunity. Zoned (RCS) for both Commercial and residential use, the property
offers exceptional versatility and growth potential. With its prime location, dual-use zoning, and
strong legacy of community presence, 73 Church Street represents a rare opportunity to own a
signature piece of Hampton Beach real estate. Investment Highlights Prime Location – Highly
visible entry point to Hampton Beach, among the first lots visitors see. Proven Operation –
Longstanding parking lot with capacity for 90–100 cars. Scarce Opportunity – Parking in Hampton
Beach is extremely limited; properties like this rarely come
Listing Office: Keller Williams Realty Success, Listing Agent: Elizabeth Anthonys
View Map

|
|
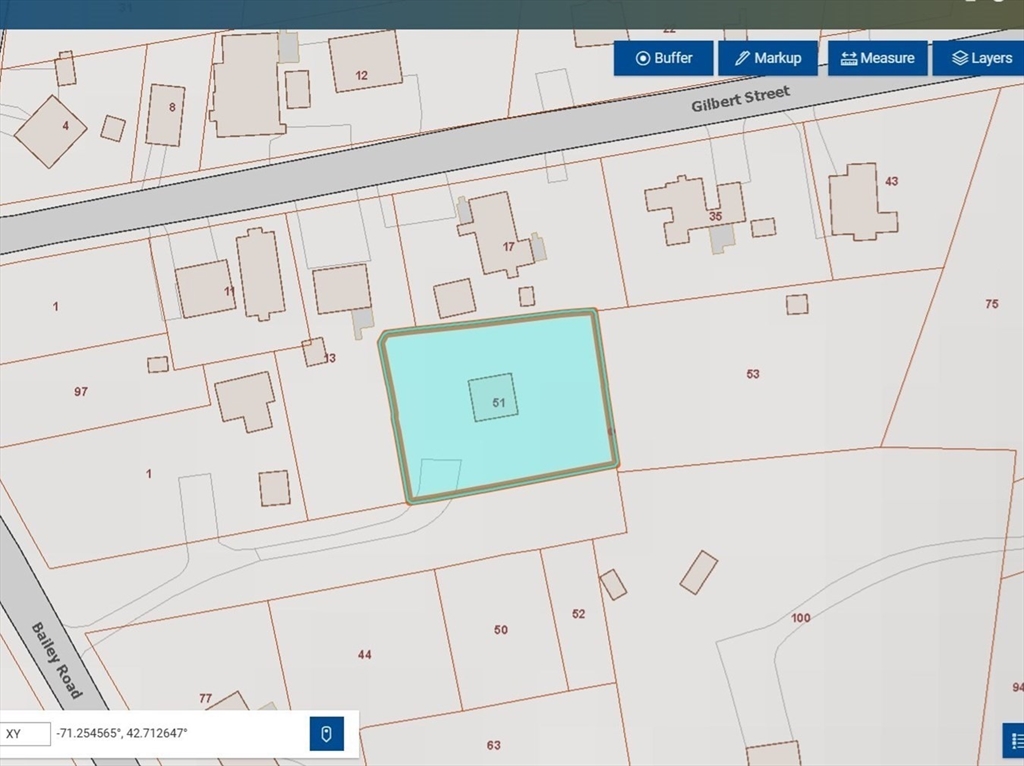
10 photo(s)
|
Dracut, MA 01826
|
Under Agreement
List Price
$149,900
MLS #
73388748
- Land
|
| Type |
Residential |
# Lots |
0 |
Lot Size |
16,552SF |
| Zoning |
R1 |
Water Front |
No |
|
|
Prime opportunity to build your dream home on this residential lot located near Peters Pond. The
existing structure on the property is in poor condition and will need to be removed—buyer to assume
responsibility for demolition and clearing of any remaining personal property on the lot. This lot
offers a blank canvas for new construction. Bring your vision and make it your own.
Listing Office: Keller Williams Realty, Listing Agent: Tim Desmarais
View Map

|
|
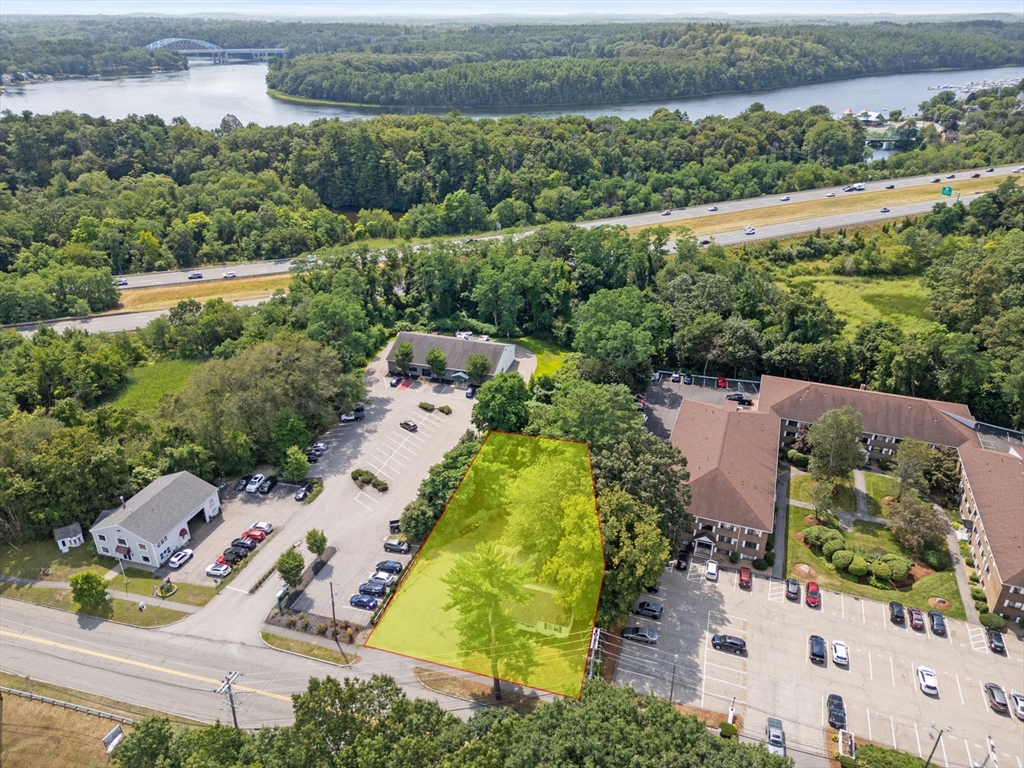
10 photo(s)
|
Amesbury, MA 01913-3732
|
Under Agreement
List Price
$549,000
MLS #
73417329
- Land
|
| Type |
Commercial |
# Lots |
0 |
Lot Size |
0SF |
| Zoning |
C |
Water Front |
No |
|
|
Redevelopment Opportunity: We are pleased to offer for sale this .47 acre parcel with 100' frontage
in the commercial zone on Route 110 in Amesbury. This high-traffic location (approx. 13,000 MPSI)
features quick access to both I-95 and I-495 within 1 mile in either direction. Currently, a 3-4
bedroom, 2-bath home is located on the site, which could be razed or renovated and utilized as an
office or residence for your purposes. The Commercial Zoning allows many uses by right or exception,
such as retail, convenience store, multi-family, auto-related business, medical, and more. All
information was obtained from sources deemed to be reliable; prospective buyers should perform due
diligence in all aspects of a contemplated acquisition.
Listing Office: Keller Williams Realty, Listing Agent: Faulkner Commercial Group
View Map

|
|
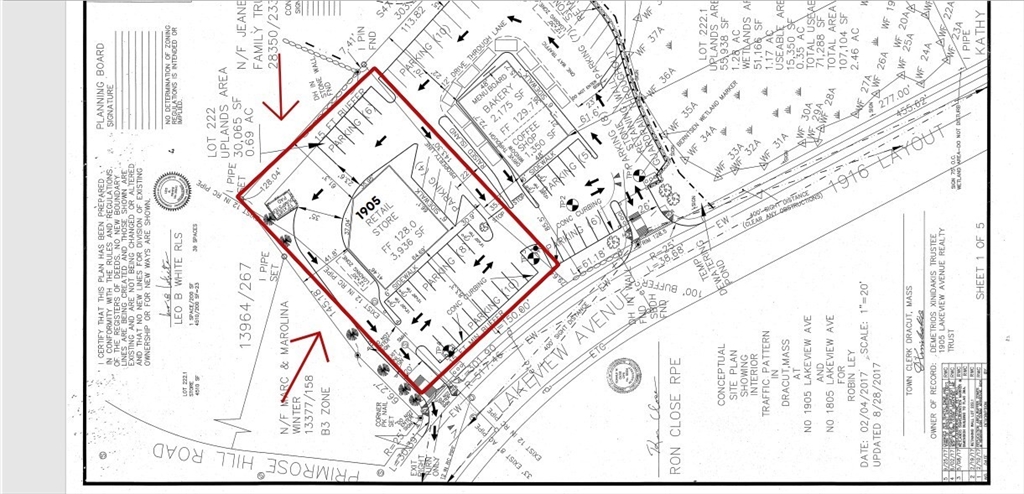
4 photo(s)
|
Dracut, MA 01826
|
Active
List Price
$599,000
MLS #
73459902
- Land
|
| Type |
Commercial |
# Lots |
0 |
Lot Size |
30,056SF |
| Zoning |
B3 |
Water Front |
No |
|
|
Prime Commercial Lot – Approved & Ready to Build! Fantastic opportunity to own an approved
commercial parcel in a high-visibility, well-traveled location. This versatile site is ideal for a
variety of uses, including a drive-through business, professional office building, retail, or
service-based operation. With approvals already in place, you can bypass much of the lengthy
approval process!.
Listing Office: Keller Williams Realty, Listing Agent: Tim Desmarais
View Map

|
|
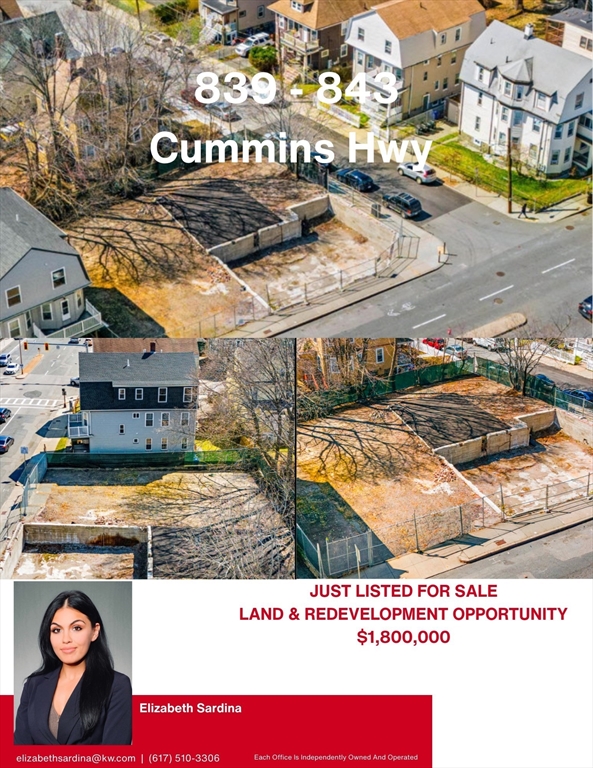
5 photo(s)
|
Boston, MA 02126-2037
|
Active
List Price
$1,800,000
MLS #
73436705
- Land
|
| Type |
Commercial |
# Lots |
0 |
Lot Size |
8,688SF |
| Zoning |
CL |
Water Front |
No |
|
|
Welcome to 839-841 Cummins Hwy in Mattapan, Boston, MA-a unique opportunity for both commercial and
residential development. This property is zoned to accommodate up to 14 residential units and is
also approved for various business uses. Originally a family-owned dry cleaners serving the
community for over 30 years, the site is now a blank canvas ready for a visionary new owner. While
the foundation remains, prospective buyers and their agents are encouraged to conduct their own due
diligence to explore the full potential of this promising space. Situated on a bustling highway, the
location offers excellent signage opportunities and high visibility. With new developments emerging
along Cummins Hwy, this site is primed for revitalization and innovation in a thriving
community.
Listing Office: Keller Williams Realty, Listing Agent: Elizabeth Sardina
View Map

|
|
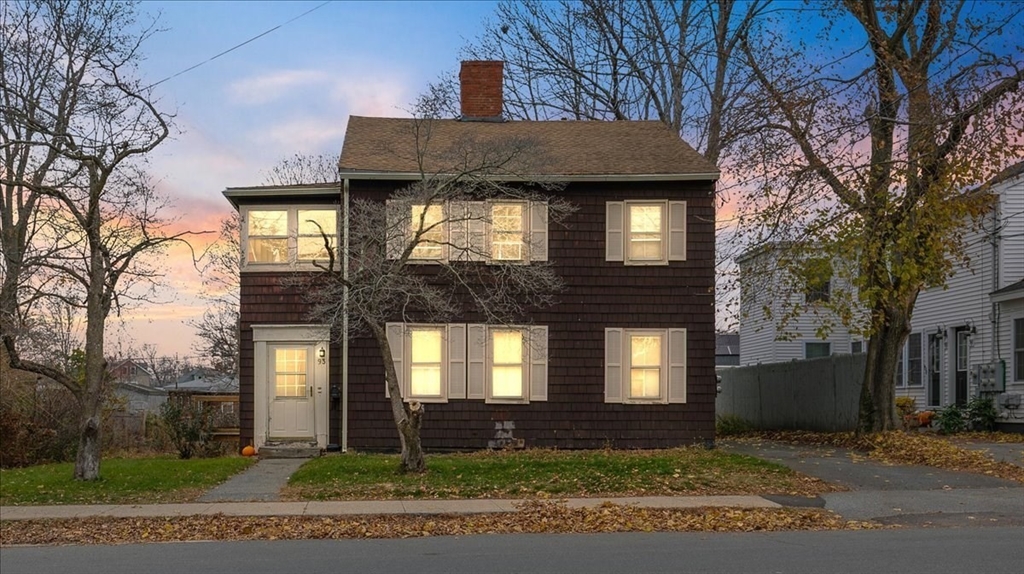
34 photo(s)
|
Amesbury, MA 01913
|
Under Agreement
List Price
$349,900
MLS #
73458126
- Multi-Family
|
| # Units |
2 |
Rooms |
11 |
Type |
2 Family |
Garage Spaces |
0 |
GLA |
3,876SF |
| Heat Units |
0 |
Bedrooms |
5 |
Lead Paint |
Unknown |
Parking Spaces |
4 |
Lot Size |
11,325SF |
Discover the potential in this historic two-family homestead located just moments from downtown
Amesbury. Built in 1730, this property is rich with period character, including impressive oversized
fireplaces, wide-plank floors, and architectural details that reflect its early New England
roots.Set on a desirable near-town street, the home offers a flexible layout and a range of
possibilities for restoration, investment, or multi-generational living. While the property does
require TLC, its historic charm and solid footprint make it a rare opportunity for the right buyer
to bring new life to a classic residence.Please note: This home will not qualify for FHA or VA
financing. Conventional or cash buyers, creative financing solutions, or rehab loan products may be
best suited for this unique offering. Agents see 'Firm Remarks'.
Listing Office: Century 21 North East, Listing Agent: Christine A. Moore
View Map

|
|
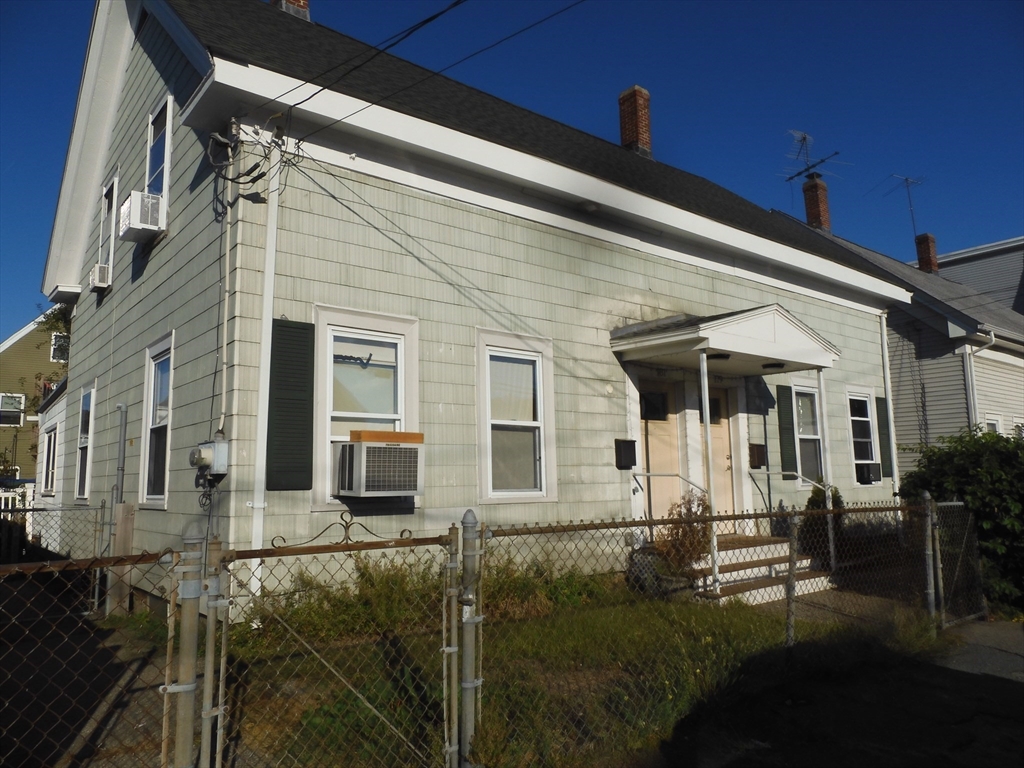
29 photo(s)
|
Lawrence, MA 01841
|
Active
List Price
$694,900
MLS #
73441007
- Multi-Family
|
| # Units |
2 |
Rooms |
10 |
Type |
2 Family |
Garage Spaces |
0 |
GLA |
2,042SF |
| Heat Units |
0 |
Bedrooms |
6 |
Lead Paint |
Certified Treated |
Parking Spaces |
0 |
Lot Size |
4,356SF |
Offer deadline set for Tues 10/14 4 PM 2 family features large owner unit with eat in kitchen
with access to large deck , unit also boasts living room with gorgeous hardwood floors and 1st floor
bedroom as well as 1/4 bath. 2nd floor of owner unit features 2 great bedrooms and lovely updated
bath. 2nd unit features eat in kitchen, living room and 1st floor bedroom 2nd floor has 2 bedrooms
and full bath. Do not miss the new heating system in owners unit , young hot water tank in 179 and
new asphalt roof area with new sheathing installed in 2018. Close to Highways and NH border. Let
the tenant help you pay your mortgage. Showings start at open house
Listing Office: Keller Williams Realty, Listing Agent: Jennifer Hamilton Bower
View Map

|
|
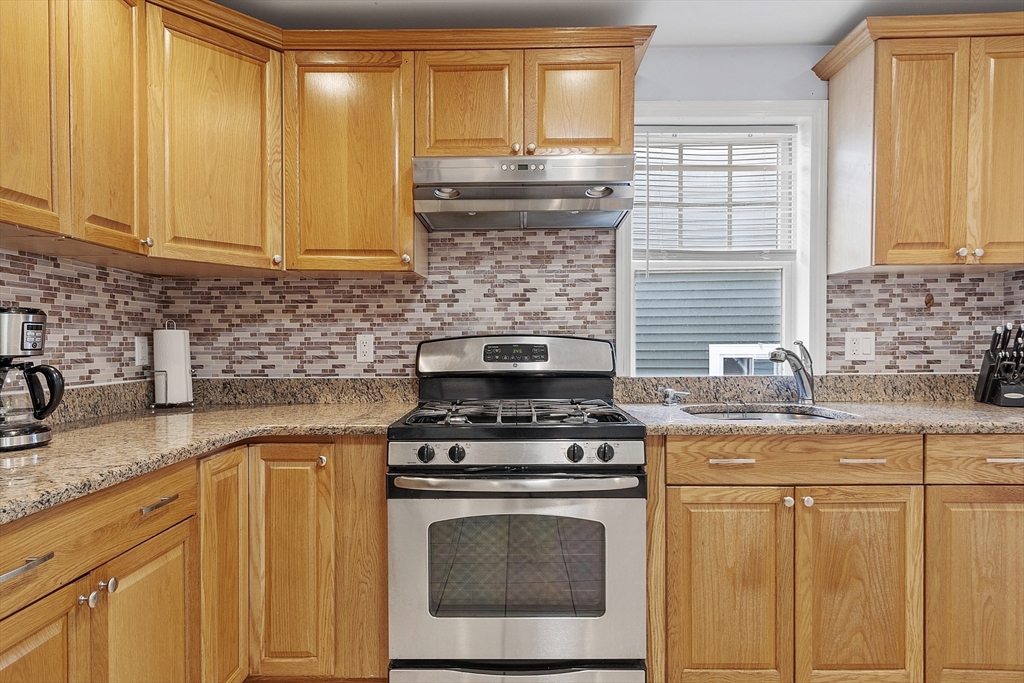
40 photo(s)
|
Chelsea, MA 02150
|
Under Agreement
List Price
$699,900
MLS #
73426456
- Multi-Family
|
| # Units |
2 |
Rooms |
9 |
Type |
2 Family |
Garage Spaces |
0 |
GLA |
1,800SF |
| Heat Units |
0 |
Bedrooms |
5 |
Lead Paint |
Unknown |
Parking Spaces |
2 |
Lot Size |
1,496SF |
Welcome to 30 High Street,Chelsea 2-family with 5 bedrooms, priced like an apartment! Perfect for
owner-occupants—live in one unit, rent the other—or for investors seeking great returns with low
investment and low expenses. a spacious two-family home offering excellent versatility for both
investors and owner-occupants..Each unit features sun-filled living areas with hardwood flooring,
updated kitchens with granite countertops, modern backsplashes, and stainless-steel appliances, plus
generously sized bedrooms with ample closet space. Bright bathrooms and practical layouts add to the
comfort. The property includes a full basement with separate utilities for each unit, providing ease
of management and rental appeal. Additional highlights include off-street parking, abundant storage,
and proximity to shops, schools, public transit, and major commuter routes. Just minutes from
downtown Boston, this home blends convenience, income potential, and long-term value.
Listing Office: Keller Williams Realty, Listing Agent: Treetop Group
View Map

|
|
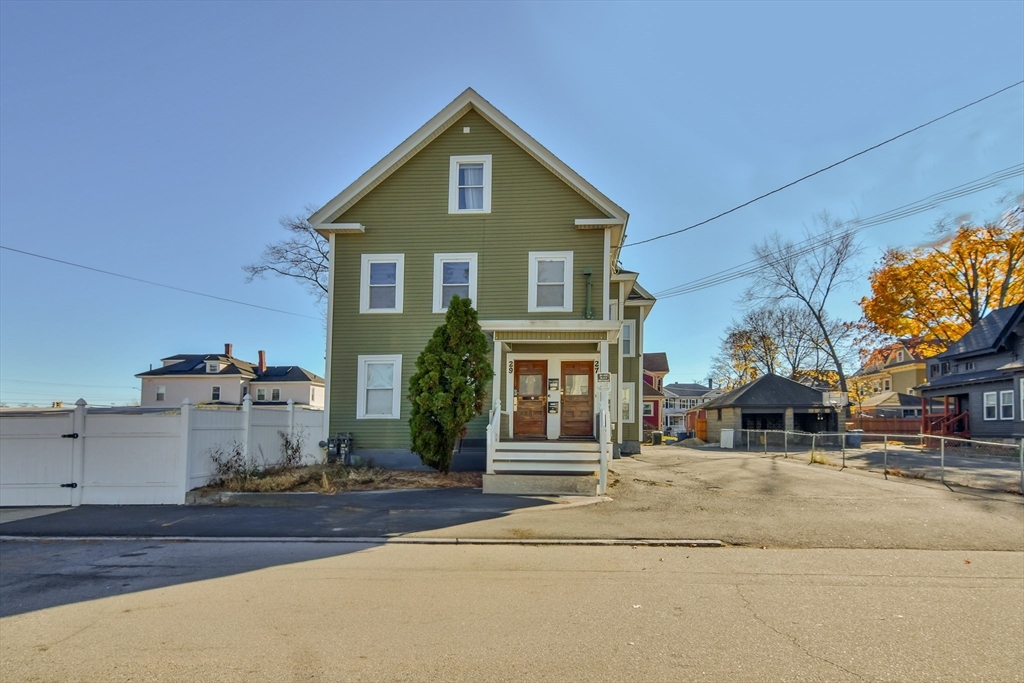
39 photo(s)
|
Lawrence, MA 01843
(South Lawrence)
|
Under Agreement
List Price
$779,900
MLS #
73315442
- Multi-Family
|
| # Units |
2 |
Rooms |
12 |
Type |
2 Family |
Garage Spaces |
0 |
GLA |
2,945SF |
| Heat Units |
0 |
Bedrooms |
8 |
Lead Paint |
Unknown |
Parking Spaces |
20 |
Lot Size |
12,970SF |
Rare Opportunity: Spacious 2-Family Home. This exceptional 2-family property offers 8 bedrooms and 4
full bathrooms, with beautifully updated kitchens and baths. Each unit is equipped laundry rooms
with washer and dryers for added convenience (all appliances are included with the sale). The home
also features a fully finished attic, providing versatile living space for storage, recreation, or a
home office. Outside, enjoy the convenience of a driveway accommodating 20+ vehicles, a unique
outdoor gym area, and a large deck and patio perfect for entertaining or relaxing. Ideal for
investors or multi-generational families, this property offers both comfort and potential. Don’t
miss your chance to own this one-of-a-kind home! 1st showing at open house no exceptions! Offers due
Tuesday December 3rd at 5:00pm. Please allow 24 hours for response.
Listing Office: Keller Williams Realty, Listing Agent: Zuleem Garcia
View Map

|
|
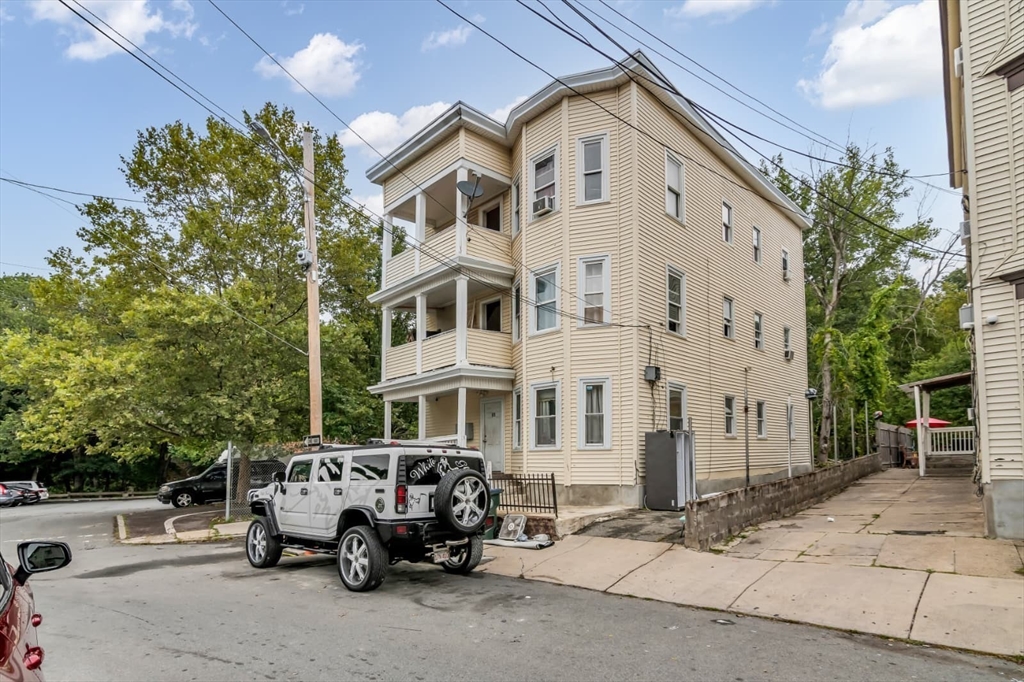
18 photo(s)
|
Lawrence, MA 01841
|
Under Agreement
List Price
$820,000
MLS #
73427712
- Multi-Family
|
| # Units |
3 |
Rooms |
15 |
Type |
3 Family |
Garage Spaces |
0 |
GLA |
3,369SF |
| Heat Units |
0 |
Bedrooms |
9 |
Lead Paint |
Unknown |
Parking Spaces |
2 |
Lot Size |
3,200SF |
Welcome to 65 Brook st in Lawrence MA ! Well maintained 3 unit with many cosmetic updates throughout
the years and ready for owner occupied or Investors. This multi unit is ready to welcome its new
owner. Agents send your clients in first showing at Open House.
Listing Office: Keller Williams Realty, Listing Agent: Team Valdez Mejia
View Map

|
|
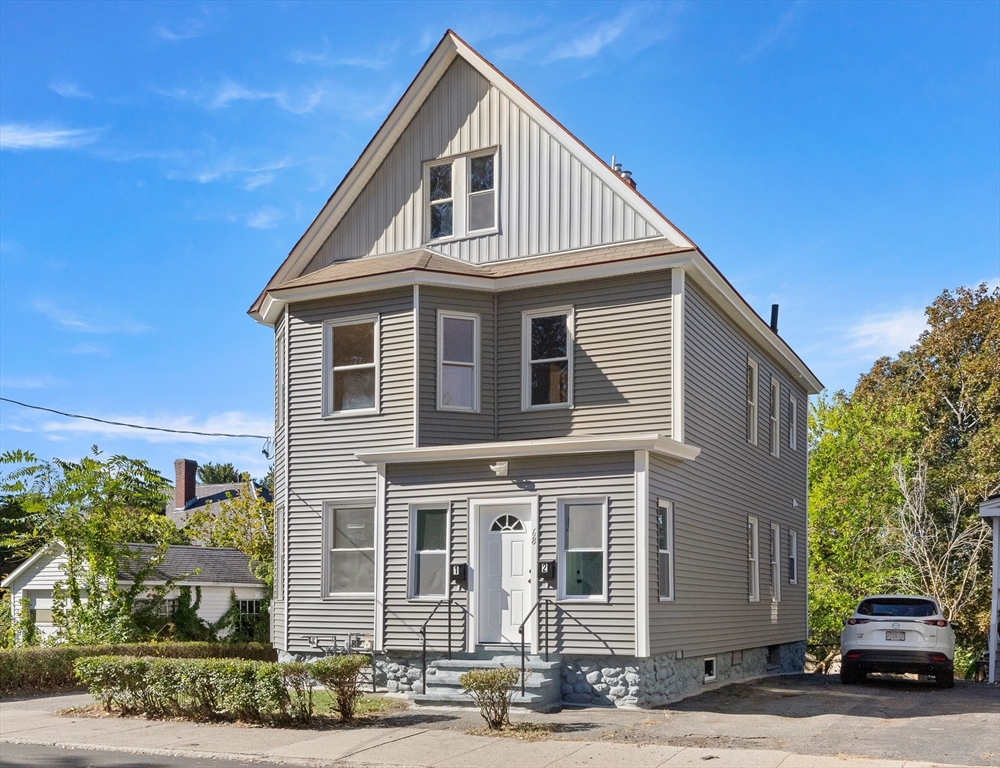
42 photo(s)
|
Lawrence, MA 01841
|
Under Agreement
List Price
$894,999
MLS #
73442323
- Multi-Family
|
| # Units |
2 |
Rooms |
15 |
Type |
2 Family |
Garage Spaces |
0 |
GLA |
2,438SF |
| Heat Units |
0 |
Bedrooms |
6 |
Lead Paint |
Unknown |
Parking Spaces |
4 |
Lot Size |
4,732SF |
This home has been beautifully and professionally remodeled. The 1st floor open concept unit offers
all new gleaming hardwood floors, recessed lighting tastefully designed kitchen with soft touch
cabinets, & top of the line quartz countertops. All new SS appliances inc. the fridge. Off the
kitchen is the deck to sit out on to grill or just relax.The bath offers new tile surround bath and
shower, vanity & tile floor. The 2nd floor open concept unit offers a large kitchen complete w soft
touch cabinets,Quartz countertops, SS appliances, recessed lighting, new spacious bath plus an extra
bonus of a 3rd floor suite, consisting of a spacious bedroom, 2 sitting areas that could be
utilized as other bedrooms. A new full bath with shower and laundry hookups. Cozy new wall to wall
completes the additional space. New vinyl siding, new Navien tankless combo heating system. All
seperate utilites. 2 seperate driveways. Fully insulated Minutes to Rte 93, shopping, restaurants &
So much more.
Listing Office: Keller Williams Realty, Listing Agent: Maryanne Alexander
View Map

|
|
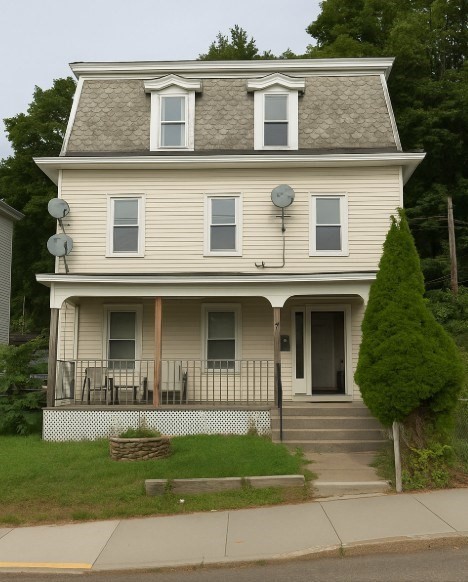
16 photo(s)
|
Worcester, MA 01604
|
Under Agreement
List Price
$915,000
MLS #
73429750
- Multi-Family
|
| # Units |
4 |
Rooms |
17 |
Type |
4 Family |
Garage Spaces |
2 |
GLA |
5,019SF |
| Heat Units |
0 |
Bedrooms |
14 |
Lead Paint |
Unknown |
Parking Spaces |
5 |
Lot Size |
5,875SF |
TURN KEY! Recently renovated 4-family at 7 Winthrop St in Worcester with garage parking and separate
utilities! perfect for owner-occupancy or immediate rental income. Updates include a brand-new
kitchen, bathroom, floors, appliances, gas furnace with new ductwork, electric meter, and fresh
paint throughout. Investors will appreciate the low-maintenance setup and strong rental potential.
Conveniently located near downtown, parks, highways, and public transportation—this property is
move-in ready and ideal for both investors and owner-occupants.New W/D inside of each unit except 1.
Garage roof shingles replaced in October 2025
Listing Office: Stuart St James, Inc., Listing Agent: Tal Patlazaan
View Map

|
|
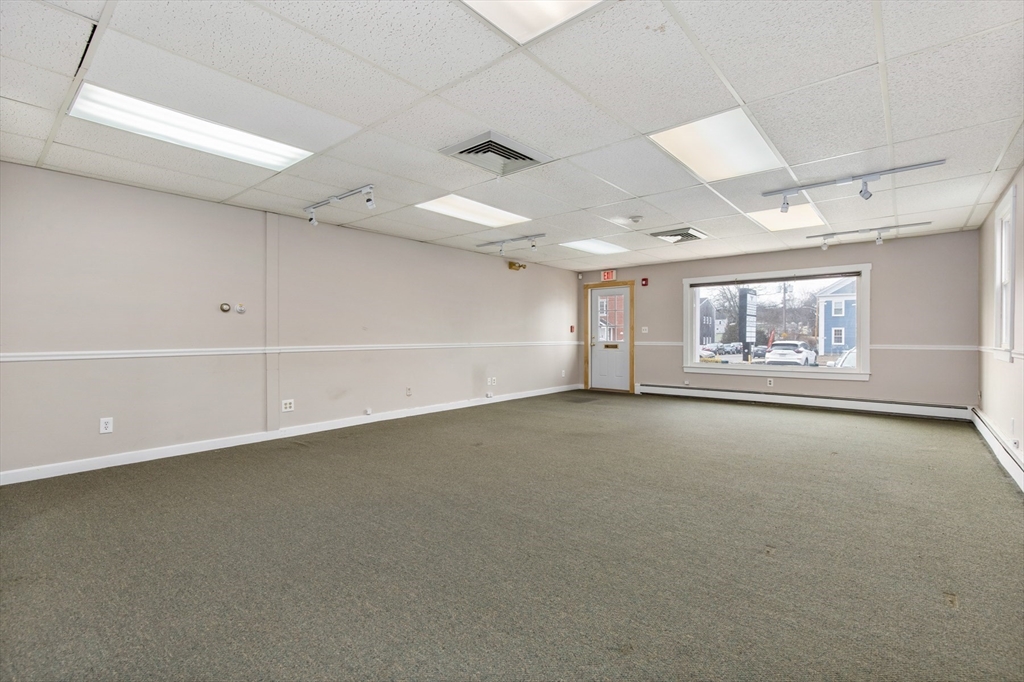
11 photo(s)
|
Georgetown, MA 01833-2009
|
Active
List Price
$1
MLS #
73393884
- Rental
|
| Rooms |
0 |
Full Baths |
0 |
Style |
|
Garage Spaces |
0 |
GLA |
625SF |
Basement |
Yes |
| Bedrooms |
0 |
Half Baths |
0 |
Type |
|
Water Front |
No |
Lot Size |
|
Fireplaces |
0 |
Sunny first-floor retail or office space in the center of downtown Georgetown. This 625SF+/- end
unit retail space in the Eagle Building features a wide open floorplan, plenty of parking, and
signage with visibility on high traffic W Main St, (Route 97), with (15,430 AADT, MA DOT). This
space is ideally situated near the primary intersection in town, with high visibility to over 15,000
vehicles per day: Route 133 (Main Street), Route 97, and North Street, just 2 miles from I-95.
Retail neighbors include Dunkin Donuts, Salem Five, Napa Auto Parts, Crosby Market, Mobil, CVS, and
The Spot restaurant, among others. This is a modified gross lease; the tenant will pay utilities in
addition to the base rent. Prospective tenants should conduct due diligence in all aspects of a
contemplated tenancy, including suitability for their business. Lease rate is negotiable.
Listing Office: Keller Williams Realty, Listing Agent: Faulkner Commercial Group
View Map

|
|
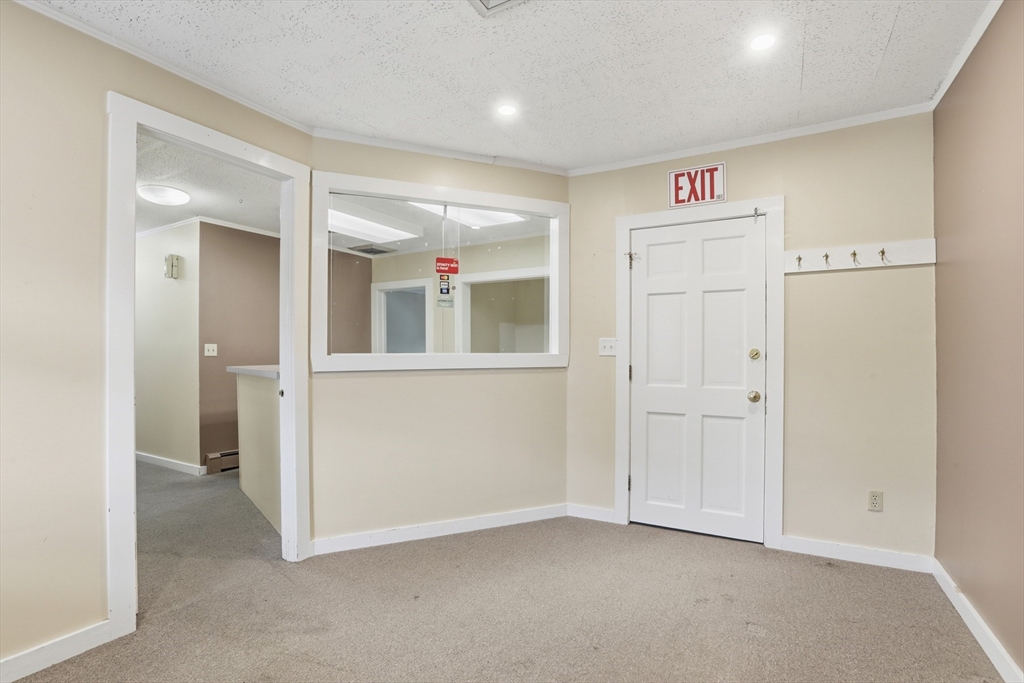
19 photo(s)
|
Georgetown, MA 01833-2009
|
Active
List Price
$1
MLS #
73446995
- Rental
|
| Rooms |
0 |
Full Baths |
0 |
Style |
|
Garage Spaces |
0 |
GLA |
1,400SF |
Basement |
Yes |
| Bedrooms |
0 |
Half Baths |
0 |
Type |
|
Water Front |
No |
Lot Size |
|
Fireplaces |
0 |
Medical Office for lease. Extremely flexible second-floor office suite in the center of downtown
Georgetown. This former dental office is a 1,400 SF +/- second-floor office space in the Eagle
Building, featuring a reception and waiting area, open and private offices, plenty of parking, and
signage with visibility on high-traffic W Main St (Route 97), with 15,430 AADT vehicles per day.
This space is ideally situated near the town's primary intersection at Routes 133 (Main Street),
Route 97, and North Street, just 2 miles from I-95. Retail neighbors include Dunkin' Donuts, Salem
Five, Napa Auto Parts, Crosby Market, Mobil, CVS, and The Spot restaurant, among others. This is a
modified gross lease; heat is included, though, and the tenant will pay other utilities in addition
to the base rent. Prospective tenants should conduct due diligence in all aspects, including
suitability for their business. Lease rate is negotiable.
Listing Office: Keller Williams Realty, Listing Agent: Faulkner Commercial Group
View Map

|
|
Showing listings 1 - 50 of 102:
First Page
Previous Page
Next Page
Last Page
|