Home
Single Family
Condo
Multi-Family
Land
Commercial/Industrial
Mobile Home
Rental
All
Show Open Houses Only
Showing listings 101 - 111 of 111:
First Page
Previous Page
Next Page
Last Page
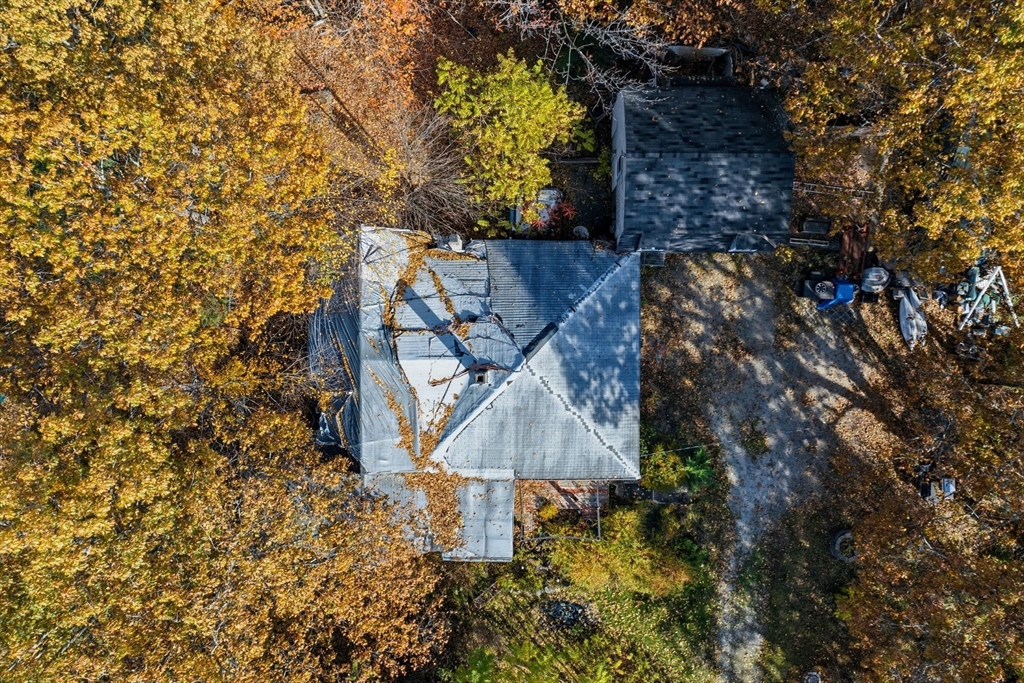
24 photo(s)

|
Pepperell, MA 01463-1256
|
Active
List Price
$650,000
MLS #
73471359
- Single Family
|
| Rooms |
8 |
Full Baths |
1 |
Style |
Bungalow |
Garage Spaces |
0 |
GLA |
1,678SF |
Basement |
Yes |
| Bedrooms |
3 |
Half Baths |
1 |
Type |
Detached |
Water Front |
No |
Lot Size |
14.70A |
Fireplaces |
0 |
Rare chance to own a property on over 14.7 acres with major upside in Pepperell. The existing home
and detached garage are "teardowns" per the seller, making this an ideal opportunity for builders,
investors, or buyers looking to create a custom home. Set on a huge lot in an established
neighborhood, this property offers strong potential for new construction or redevelopment (buyer to
perform due diligence). Bring your vision and unlock the value of this property in a desirable
commuter-friendly town.
Listing Office: Keller Williams Realty, Listing Agent: Janine Wuschke
View Map

|
|
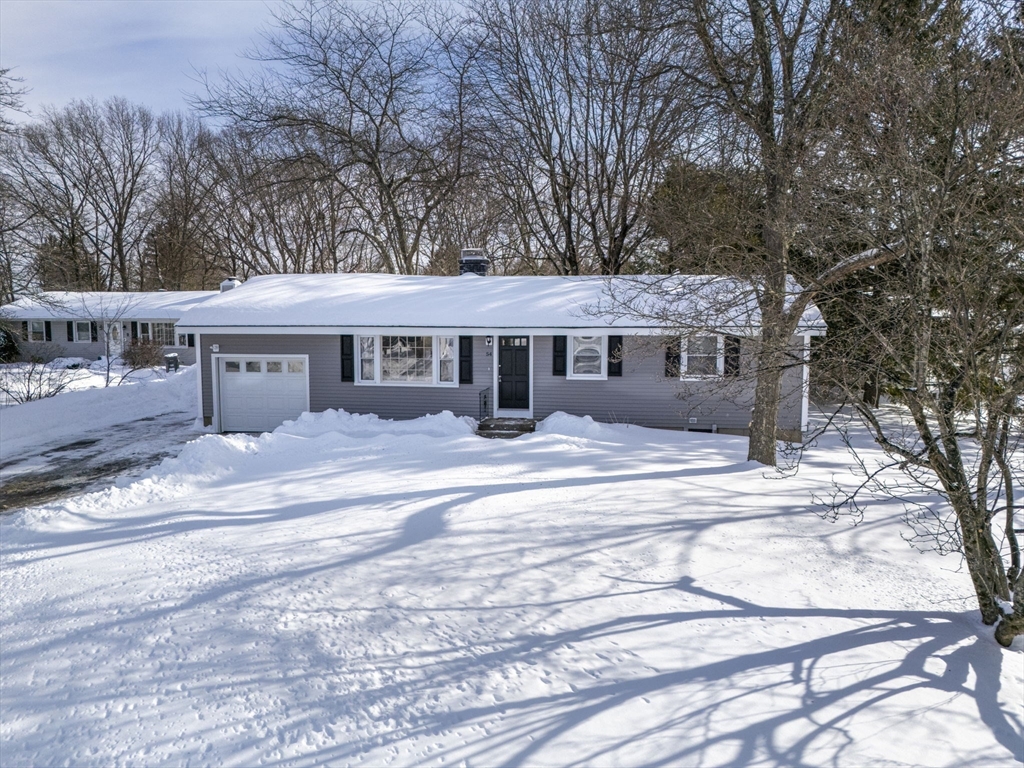
34 photo(s)
|
Framingham, MA 01701
|
Under Agreement
List Price
$650,000
MLS #
73472460
- Single Family
|
| Rooms |
7 |
Full Baths |
1 |
Style |
Ranch |
Garage Spaces |
1 |
GLA |
1,448SF |
Basement |
Yes |
| Bedrooms |
3 |
Half Baths |
0 |
Type |
Detached |
Water Front |
No |
Lot Size |
12,197SF |
Fireplaces |
1 |
HIGHEST & BEST offer deadline is Wednesday 2/4 at 12PM. PRICED AGGRESSIVELY! OUTSTANDING corner lot
ranch that has fantastic living space with a 25' x 10' family room addition on the back and a
FINISHED BASEMENT which is EXTREMELY rare for this desirable neighborhood north Framingham
neighborhood that rarely has basements at all! NOT TO WORRY because the HEATED finished basement
comes equipped with an interior french drain. LOTS of unfinished space in the basement also allowing
the possibility for future expansion. The home was just renovated inside out and features BRAND NEW
VINYL SIDING, updated kitchen and bath, fireplaced living room, GLEAMING hardwoods throughout, gas
forced hot air LENNOX heating, GIGANTIC shed for storage in the back yard and more!
Listing Office: Proactive Realty, Listing Agent: Aaron Katz
View Map

|
|
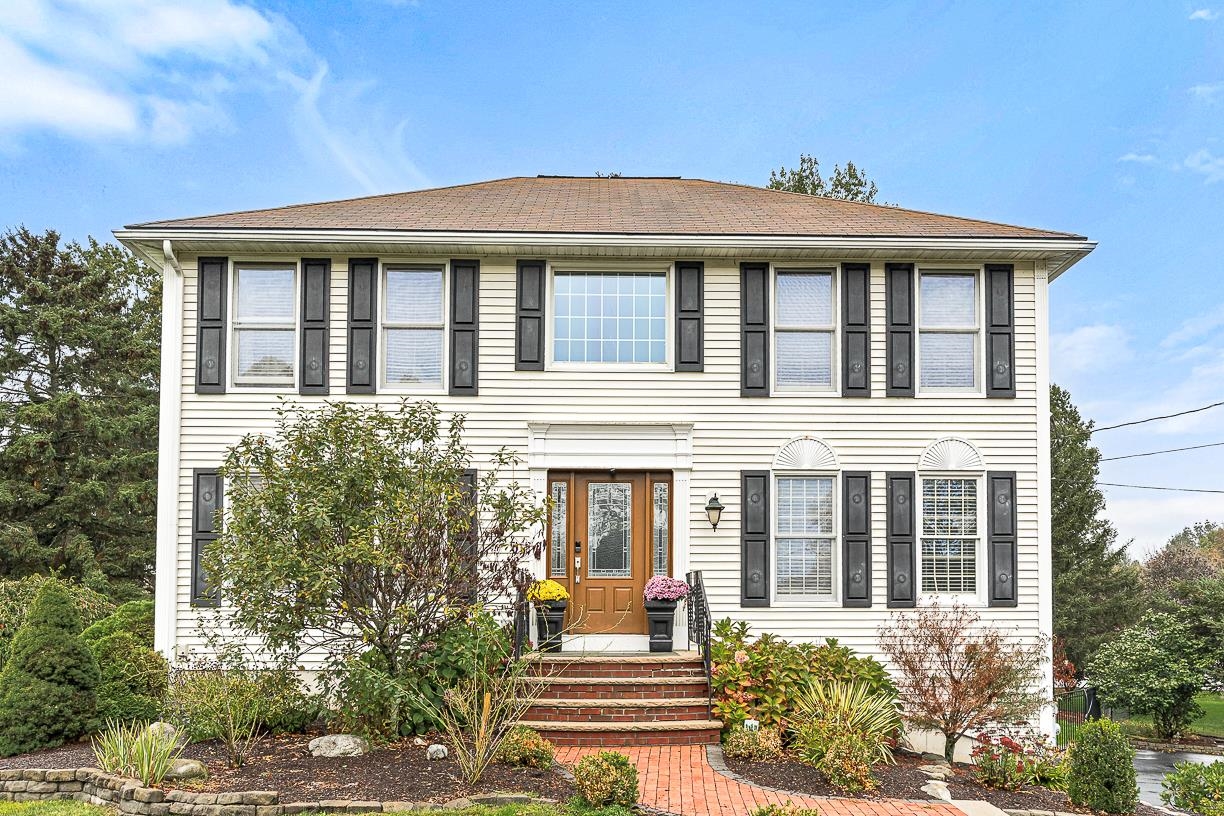
36 photo(s)
|
Salem, NH 03079
|
Under Agreement
List Price
$699,900
MLS #
5066055
- Single Family
|
| Rooms |
6 |
Full Baths |
2 |
Style |
|
Garage Spaces |
2 |
GLA |
2,078SF |
Basement |
Yes |
| Bedrooms |
3 |
Half Baths |
1 |
Type |
|
Water Front |
No |
Lot Size |
20,038SF |
Fireplaces |
0 |
Welcome Home! Tucked away on a peaceful cul-de-sac this beautifully maintained 3-bedroom, 2.5-bath
Colonial offers the perfect blend of comfort, convenience, and location. Inside, you’ll find a
bright and inviting floor plan with spacious rooms, including a front-to-back living room, a nicely
appointed kitchen with plenty of cabinetry, and a dining area perfect for family gatherings. The
primary suite includes a private bath, & hardwood floors, while the additional bedrooms are
well-sized. Partially finished basement has nice built in perfect for home office or play room. Step
outside to a large deck overlooking your fenced-in backyard oasis, ideal for pets, play, or simply
relaxing in your own private retreat. The yard is beautifully maintained and ready to enjoy. The
custom shed is a handyman's dream. With its convenient location near major routes, shopping, and
restaurants — this home checks all the boxes! *** Offers Due by Monday 10/20 @ Noon ***
Listing Office: Keller Williams Realty Success, Listing Agent: Karen Couillard
View Map

|
|
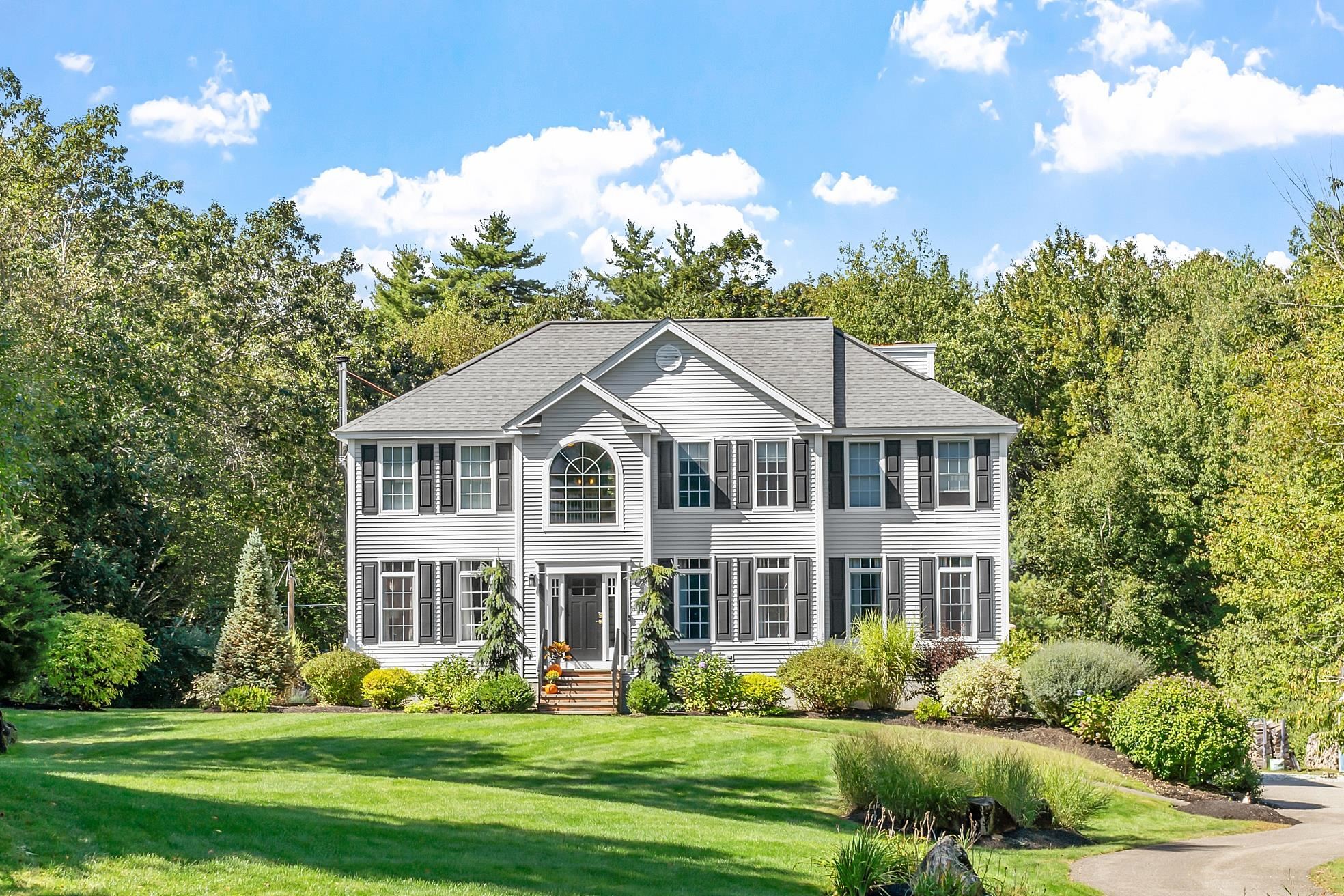
54 photo(s)
|
Chester, NH 03036
|
Under Agreement
List Price
$749,900
MLS #
5063763
- Single Family
|
| Rooms |
8 |
Full Baths |
2 |
Style |
|
Garage Spaces |
2 |
GLA |
2,784SF |
Basement |
Yes |
| Bedrooms |
4 |
Half Baths |
1 |
Type |
|
Water Front |
No |
Lot Size |
2.78A |
Fireplaces |
0 |
Welcome to 36 Croft Lane - a beautifully maintained 4-bedroom, 3-bath colonial with estate-like
presence, privacy, generous space, and upgraded systems. The well-designed layout features hardwood
floors and a kitchen with granite counters, stainless steel appliances, and an eat-in dining area
that flows into a spacious family room. A separate living room and formal dining room provide
flexibility for entertaining and daily living. Upstairs, the master bedroom provides a relaxing
escape with vaulted ceilings, a walk-in closet, and an updated master bath. Three additional
bedrooms offer plenty of space for family, guests, or a home office, plus another refreshed full
bath. Recent updates include a new roof, central A/C, water heater, hardwood flooring, and a Trex
composite deck overlooking the backyard. An ideal blend of elegance, comfort, and quality. This is a
home you’ll be proud to call your own!
Listing Office: Keller Williams Realty Success, Listing Agent: Michael Bourgeois
View Map

|
|
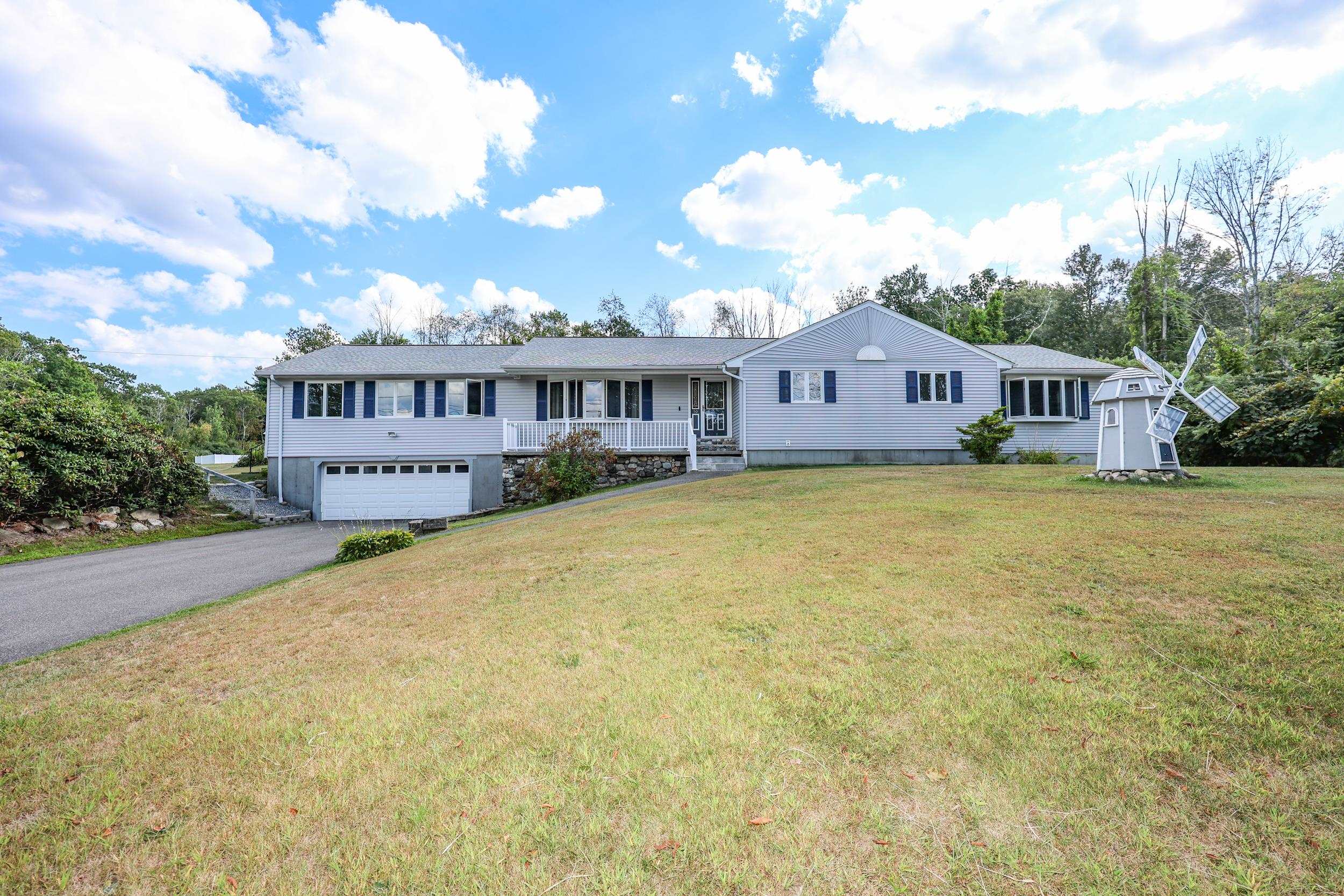
40 photo(s)
|
Pelham, NH 03076
|
Contingent
List Price
$769,000
MLS #
5060428
- Single Family
|
| Rooms |
9 |
Full Baths |
3 |
Style |
|
Garage Spaces |
2 |
GLA |
2,650SF |
Basement |
Yes |
| Bedrooms |
4 |
Half Baths |
0 |
Type |
|
Water Front |
No |
Lot Size |
1.15A |
Fireplaces |
0 |
Welcome home to this spacious ranch on over an acre of land, designed with multigenerational living
in mind! A versatile extension of the main home offers the perfect setup for an accessory apartment
or in-law suite. This portion of this home has its own private driveway and entrance, this space
offers a full kitchen, living room, bedroom, and full bath—ideal for family, guests, or independent
living. The main home offers a warm and inviting open floor plan with hardwood floors and an
abundance of natural light. The kitchen includes a cozy eat-in area overlooking the stone patio and
in-ground pool—perfect for entertaining or simply relaxing, a living room with a bay window. A large
primary suite with cathedral ceiling, walk-in closet, and full bath provides a private retreat,
while two additional bedrooms, another full bath, a bonus office/playroom with built-in shelving, &
laundry room, complete the first floor. Additional highlights include a two-car garage under the
home, a spacious unfinished basement for storage or future expansion, and a mini split system
offering both cooling and supplemental heat. Recent updates include a brand-new septic system
(2025), a newer roof, and upgraded 300-amp electrical service, updated full bath, and laundry room.
This move-in ready home blends comfort, flexibility, and modern updates—perfect for today’s
lifestyle!
Listing Office: Keller Williams Realty Success, Listing Agent: Susan Rochwarg
View Map

|
|
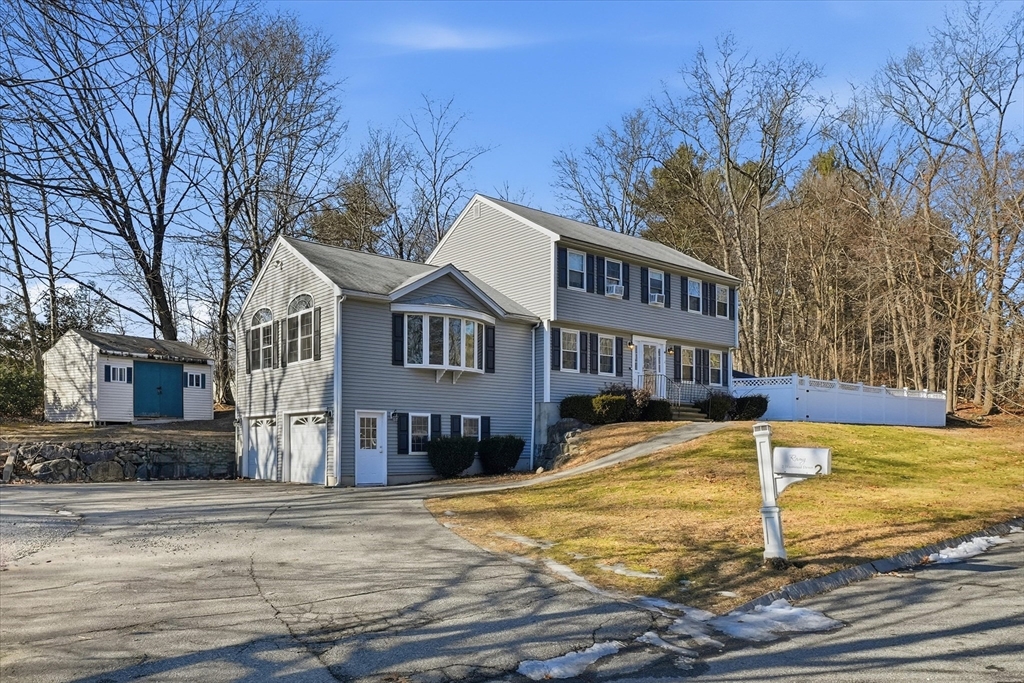
42 photo(s)
|
Methuen, MA 01844
|
Under Agreement
List Price
$777,000
MLS #
73467059
- Single Family
|
| Rooms |
9 |
Full Baths |
2 |
Style |
Colonial |
Garage Spaces |
2 |
GLA |
2,929SF |
Basement |
Yes |
| Bedrooms |
4 |
Half Baths |
0 |
Type |
Detached |
Water Front |
No |
Lot Size |
24,999SF |
Fireplaces |
1 |
Welcome to 2 Westwind Drive! This Classic Colonial is nestled on a cul-de-sac in the highly
desirable Marsh School District. The main level features a stunning, light-filled Great Room with
hardwood floors, a vaulted ceiling and a gas fireplace. You'll also find a formal dining room, a
spacious full bath, a den, and an inviting eat-in kitchen equipped with ample counter space, a gas
stove, stainless steel appliances and a dining area that opens through French doors to an incredible
backyard. Upstairs, discover four generous bedrooms and an additional full bath. The lower level
offers versatile flex space perfect for a teen suite, workout area, or office, along with plenty of
storage. Step outside to enjoy the private backyard, complete with a huge deck, a patio with a
gazebo, a heated above-ground pool, a vinyl fence and a large storage shed. Additionally, the
property features an oversized two-car garage and plenty of off-street parking for your convenience.
Don't miss this one!
Listing Office: Foundation Brokerage Group, Listing Agent: The Nancy Dowling Team
View Map

|
|
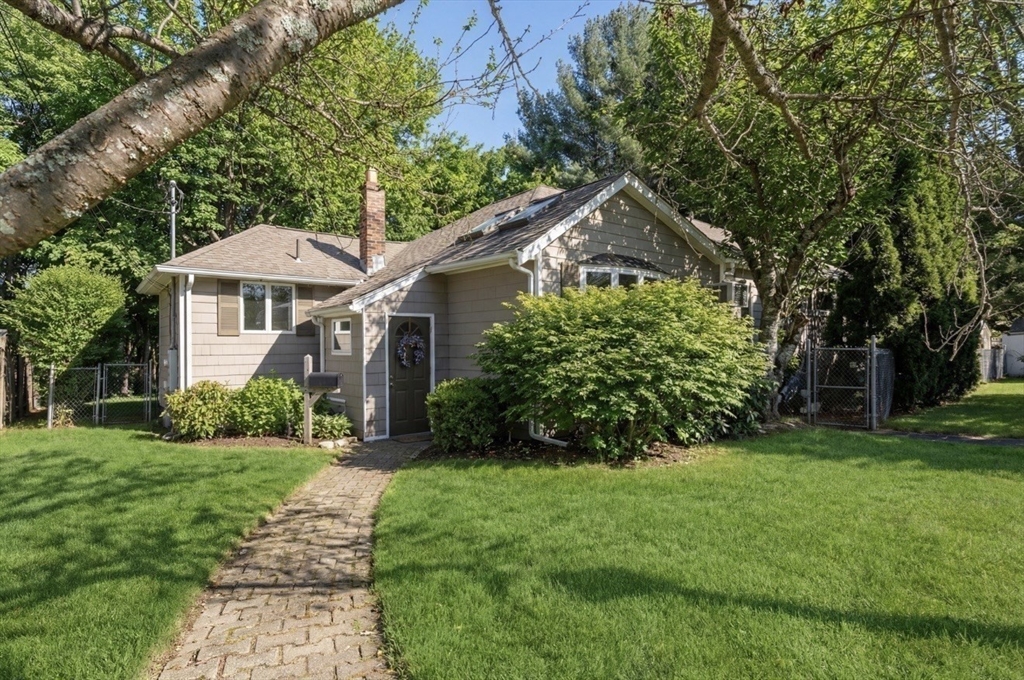
21 photo(s)
|
Lynnfield, MA 01940
|
Contingent
List Price
$799,000
MLS #
73474635
- Single Family
|
| Rooms |
7 |
Full Baths |
2 |
Style |
Ranch |
Garage Spaces |
0 |
GLA |
1,942SF |
Basement |
Yes |
| Bedrooms |
3 |
Half Baths |
0 |
Type |
Detached |
Water Front |
No |
Lot Size |
9,919SF |
Fireplaces |
0 |
Welcome to 35 Lincoln Avenue, a bright, sun-filled home set back from the street in one of the North
Shore's most sought-after towns. The open, light-filled layout features cathedral ceilings and
skylights, offering an ideal setting for both entertaining and comfortable everyday living. The main
level includes three bedrooms, highlighting a primary suite with a private walk-out balcony
overlooking the yard. Updated kitchen and baths enhance move-in appeal, while the finished lower
level with walk-out sliders provides versatile space for a family room, home office, or guest area.
The property abuts conservation land and offers a stone patio with fire pit and a peaceful, private
setting. An oversized shed offers excellent storage. Convenient to Lynnfield Center, shopping,
dining, and all three top-rated schools.
Listing Office: Coldwell Banker Realty - Lynnfield, Listing Agent: Marie Ransom
View Map

|
|
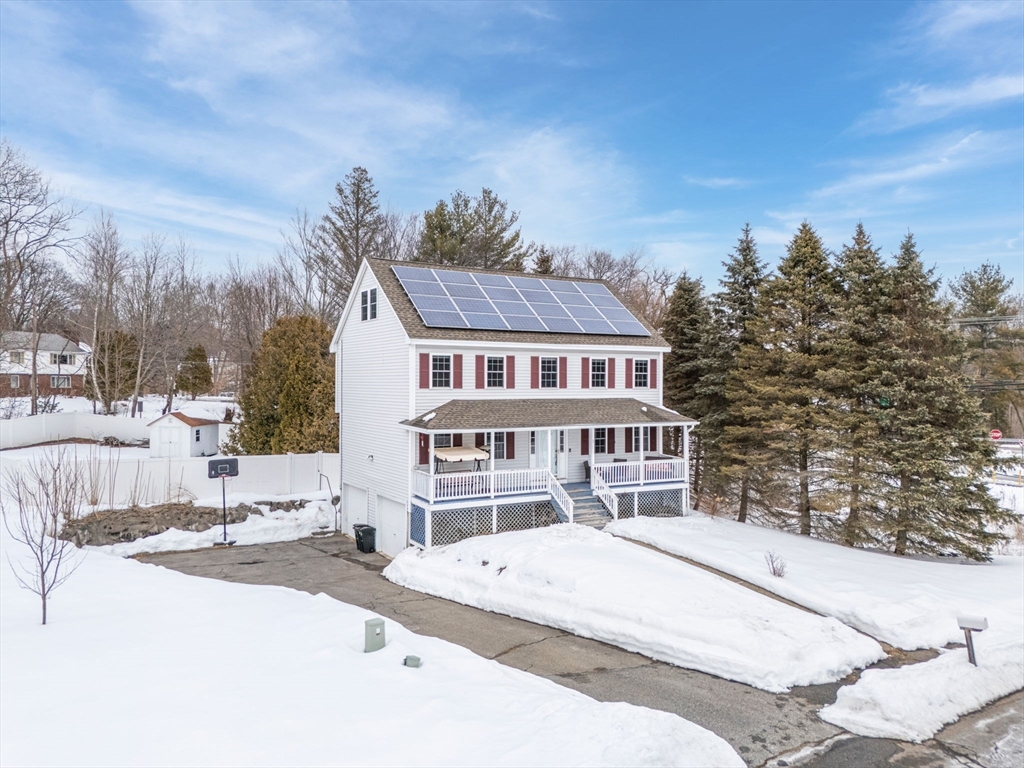
42 photo(s)
|
Chelmsford, MA 01824
|
New
List Price
$879,900
MLS #
73477745
- Single Family
|
| Rooms |
9 |
Full Baths |
2 |
Style |
Colonial |
Garage Spaces |
2 |
GLA |
2,413SF |
Basement |
Yes |
| Bedrooms |
5 |
Half Baths |
1 |
Type |
Detached |
Water Front |
No |
Lot Size |
20,473SF |
Fireplaces |
0 |
Welcome to 1 Rosemary Lane, elegantly positioned on a quiet cul-de-sac in one of Chelmsford’s most
sought-after neighborhoods. This beautifully appointed 4–5 bedroom residence features hardwood
floors, central air conditioning, 2.5 baths and a spacious two-car garage. Owned solar panels offer
exceptional energy efficiency and long-term value. The home blends refined comfort with everyday
convenience, just minutes to shopping, dining, and major commuter routes. All set within
Chelmsford’s highly acclaimed school system, this property delivers a rare combination of privacy,
sophistication, and prime location.
https://properties.sandbconnections.com/sites/ejpgowjj/unbranded
Listing Office: Keller Williams Realty, Listing Agent: Kathy Dwyer
View Map

|
|
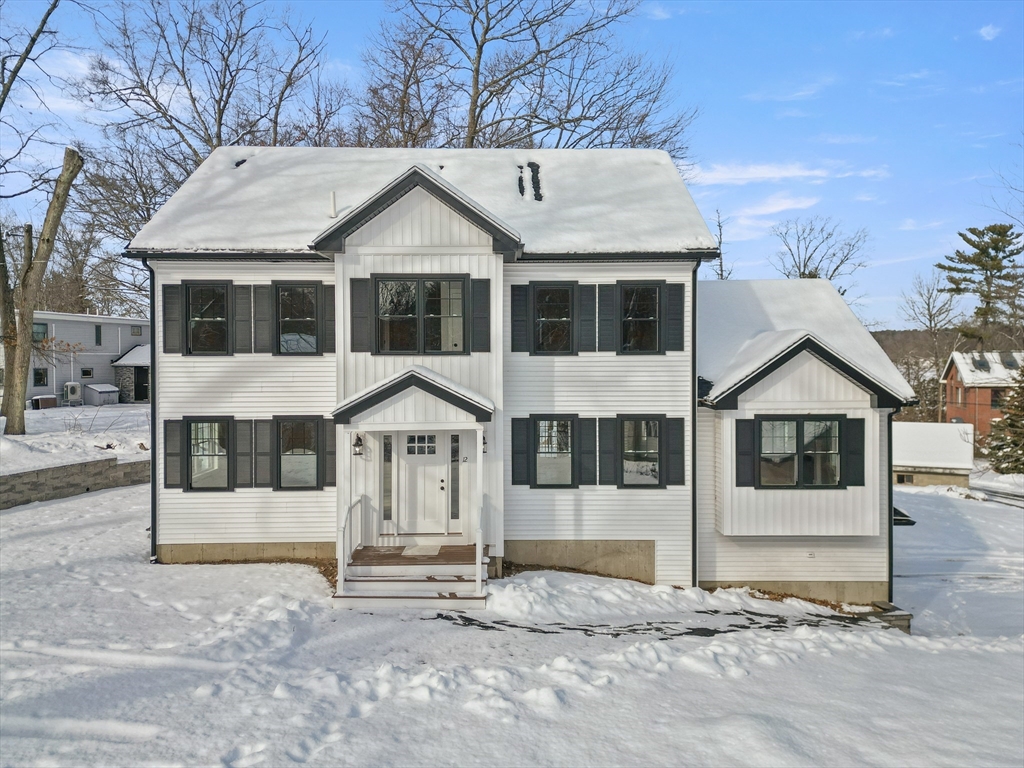
41 photo(s)
|
Tyngsboro, MA 01879
|
Under Agreement
List Price
$940,000
MLS #
73471332
- Single Family
|
| Rooms |
9 |
Full Baths |
2 |
Style |
Colonial |
Garage Spaces |
2 |
GLA |
3,344SF |
Basement |
Yes |
| Bedrooms |
4 |
Half Baths |
1 |
Type |
Detached |
Water Front |
No |
Lot Size |
26,502SF |
Fireplaces |
1 |
Stunning new construction open concept home with water view of Lake Massicupic features all the
bells and whistles. As soon as you walk in the large entrance foyer you will know this is it! To the
left is a perfect space for home office or living room. The fully appointed dine in kitchen offers
an oversized island, upgraded cabinets, pot filler, natural gas stove, stainless steel appliances
including refridgerator. Top of the line quartz countertops and back splash. French doors lead out
to deck, Front to back family room with cathedral ceiling and fireplace. There is recessed lighting
throughout the home. Gleaming hardwood floors. The Primary bedroom is very spacious, and offers it's
own private bath with double vanity and walk in closet. 2 more relaxing bedrooms on the 2nd level
with an additional full bath. Head on up to the 3rd level for a private getaway. Soft wall to wall
create a cozy feel for this bedroom plus sitting room. Beautiful stone wall. Large lot. Central
air
Listing Office: Keller Williams Realty, Listing Agent: Maryanne Alexander
View Map

|
|
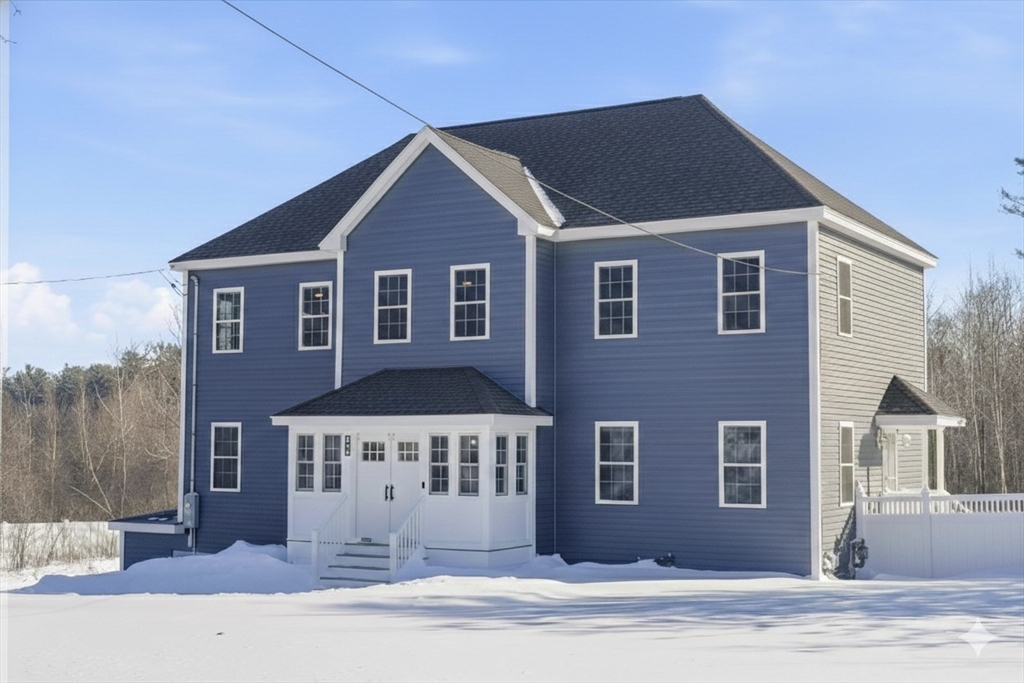
41 photo(s)
|
Dracut, MA 01826
|
Contingent
List Price
$989,912
MLS #
73472797
- Single Family
|
| Rooms |
11 |
Full Baths |
3 |
Style |
Colonial |
Garage Spaces |
3 |
GLA |
3,638SF |
Basement |
Yes |
| Bedrooms |
4 |
Half Baths |
1 |
Type |
Detached |
Water Front |
No |
Lot Size |
1.18A |
Fireplaces |
1 |
Welcome home to this stunning 2019 build, set on 1+ acre, this home offers 4 bedrooms, 3.5 baths, a
3-car garage, finished walk-out lower level w/ full bath, finished walk-up attic, fenced-in yard,
irrigation system, generator, shed, and more! The kitchen features custom cabinetry, stone
countertops, stainless steel appliances, storage, and a large center island perfect for
entertaining. The main level offers a spacious living room with a gas fireplace, large dining room,
half bath, and a sunroom with vaulted ceilings. Hardwood floors and abundant natural light pour
through the home. The second level offers a stand out primary with en-suite bath and walk-in closet,
along with three additional bedrooms, a full bath, and dedicated laundry room. The flexible living
spaces allow for guest suites, office, gym, rec room, or extended stays! Outside boasts a large deck
and patio overlooking the private fenced yard. Move in ready!
Listing Office: Keller Williams Realty Evolution, Listing Agent: Nicole Baker
View Map

|
|
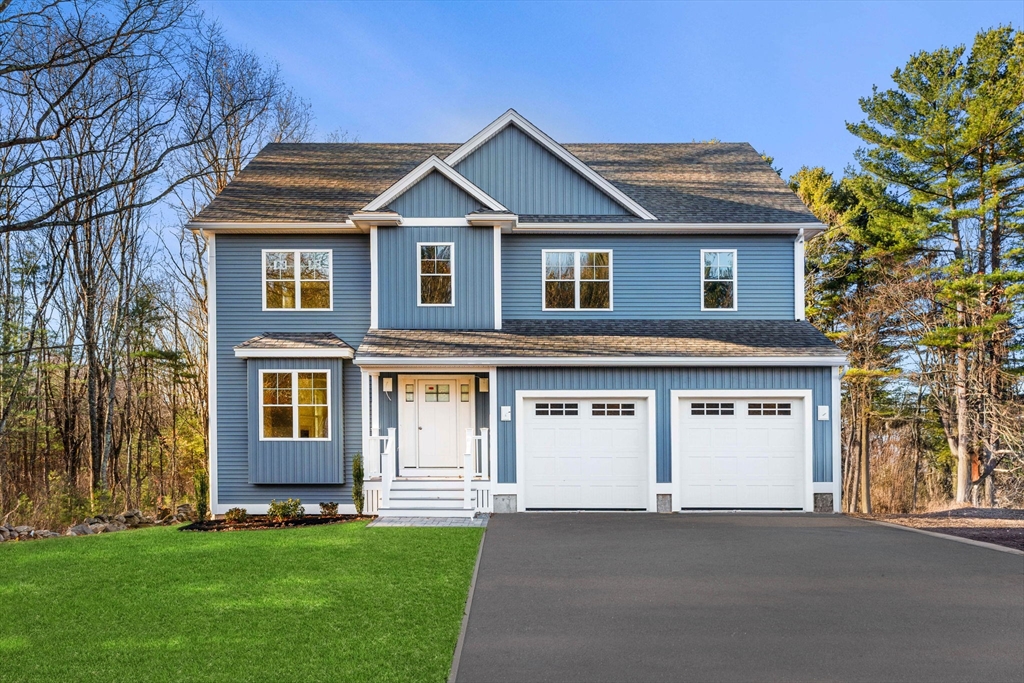
3 photo(s)
|
Tewksbury, MA 01876
|
Under Agreement
List Price
$1,049,900
MLS #
73458550
- Single Family
|
| Rooms |
7 |
Full Baths |
2 |
Style |
Colonial |
Garage Spaces |
2 |
GLA |
2,600SF |
Basement |
Yes |
| Bedrooms |
4 |
Half Baths |
1 |
Type |
Detached |
Water Front |
No |
Lot Size |
43,560SF |
Fireplaces |
1 |
New construction 4 bedroom, 2.5 bath HERS energy-efficient colonial crafted by one of Tewksbury’s
most sought-after builders. Offering 2,600 sqft of thoughtfully designed living space, the exterior
shines with striking board-and-batten accents. Inside, the bright open floor plan centers around a
beautiful kitchen with white cabinetry, island, quartz countertops, stainless steel appliances, hood
vent, built-in microwave, and recessed lighting. The kitchen flows into a warm, inviting living room
featuring stunning floor-to-ceiling custom woodwork framing the gas fireplace, plus a slider to the
maintenance-free deck overlooking your private acre lot abutting woods. The elegant dining room
boasts shadowboxing and crown molding. Upstairs are 4 spacious bedrooms. The primary suite impresses
with hardwood floors, 2 walk-ins, and a luxurious ensuite with tiled shower, niche, quartz double
vanity, and linen closet. Walk-up attic and walk-out basement offer future potential. 2nd floor
laundry!
Listing Office: J. Borstell Real Estate, Inc., Listing Agent: Jeffrey Borstell
View Map

|
|
Showing listings 101 - 111 of 111:
First Page
Previous Page
Next Page
Last Page
|