Home
Single Family
Condo
Multi-Family
Land
Commercial/Industrial
Mobile Home
Rental
All
Show Open Houses Only
Showing listings 151 - 161 of 161:
First Page
Previous Page
Next Page
Last Page
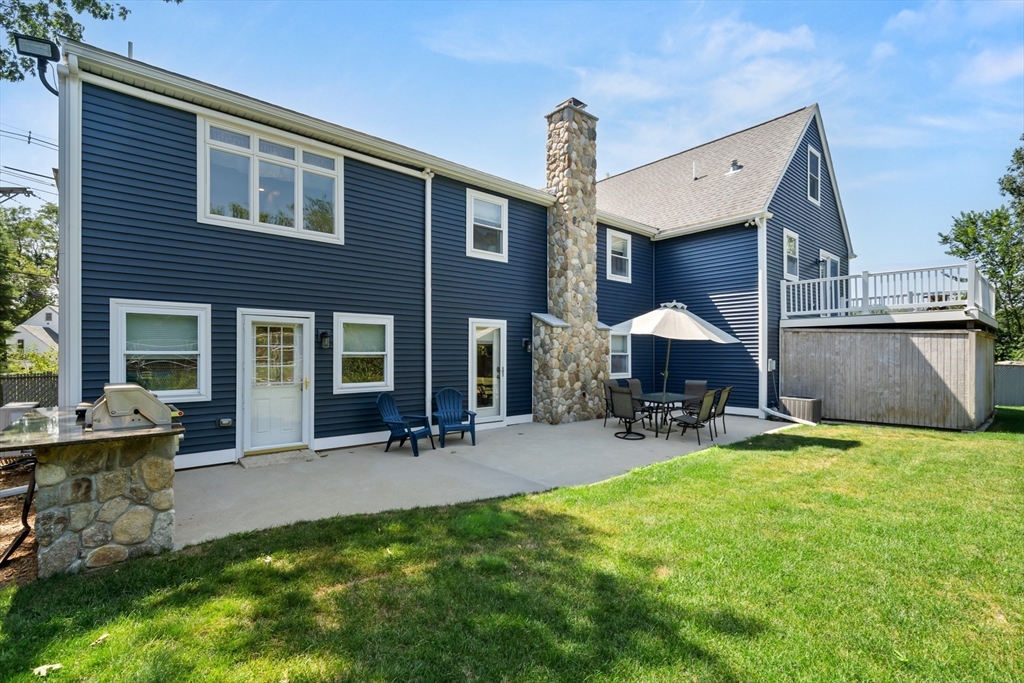
37 photo(s)
|
Dracut, MA 01826
(Kenwood)
|
Under Agreement
List Price
$899,900
MLS #
73409507
- Single Family
|
| Rooms |
12 |
Full Baths |
3 |
Style |
Cape,
Contemporary |
Garage Spaces |
3 |
GLA |
4,338SF |
Basement |
Yes |
| Bedrooms |
5 |
Half Baths |
1 |
Type |
Detached |
Water Front |
No |
Lot Size |
40,093SF |
Fireplaces |
1 |
Not a Drive-By! This Stunning Entertainer’s Home Will Surprise You. Deceiving from the street, this
expansive Cape offers over 4,000 sq ft of beautifully finished living space designed to impress.
Originally built in the 1900s and rebuilt from the studs in 2001, the home blends classic charm with
modern craftsmanship. Inside, you’ll find gleaming hardwood floors throughout, custom woodwork
details, and perfect layout for gatherings. The sprawling layout includes multiple living areas,
generously sized bedrooms, and a show-stopping entertainment wing featuring a game room with pool
table area, kitchenette with wine fridge, guest room, living room, and full bath —all opening to a
private deck. Step outside to your personal resort: inground pool, patio, built-in grill, bar area,
and fire pit—ideal for summer fun and hosting unforgettable events. Add in a 3-car garage, plenty of
parking, close to highway and this home checks every box.
Listing Office: Keller Williams Realty, Listing Agent: Karen Couillard
View Map

|
|
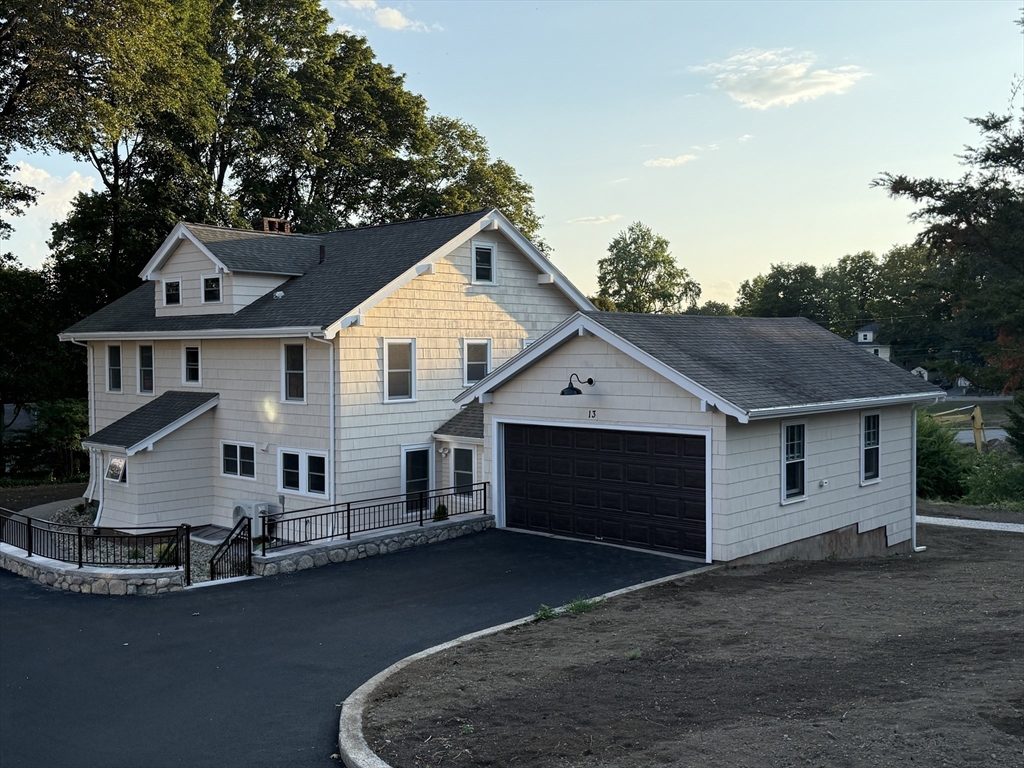
40 photo(s)
|
Haverhill, MA 01830
|
Under Agreement
List Price
$899,900
MLS #
73414777
- Single Family
|
| Rooms |
8 |
Full Baths |
3 |
Style |
Colonial |
Garage Spaces |
2 |
GLA |
2,652SF |
Basement |
Yes |
| Bedrooms |
4 |
Half Baths |
1 |
Type |
Detached |
Water Front |
No |
Lot Size |
20,000SF |
Fireplaces |
1 |
Located at 13 Westland Terrace, Haverhill, this attractive single-family residence presents a unique
opportunity to own a piece of Haverhill history, updates and upgrades throughout. The property has
just been fully remodeled! The heart of this home resides in its thoughtfully designed kitchen,
featuring shaker cabinets and stone countertops. The high-end 6 burner range, oven & refrigerator
stand ready to assist in culinary endeavors. The living room offers a comforting ambiance centered
around a fireplace, creating a natural gathering place for relaxation. This property includes 5
bedrms ,3 full bathrms, providing ample space for comfortable living, along with an additional 1/2
bathrm. The convenience of a dedicated 2nd flr laundry room enhances the home's functionality. The
3rd floor offers a private space for teens or visitors, and has ensuite bath. A mudroom, 2 car
garage, unfinished basement complete the home. See attached list for all updates! Easy access to
495, parks, & more!
Listing Office: Keller Williams Realty, Listing Agent: Vivien Marcus
View Map

|
|
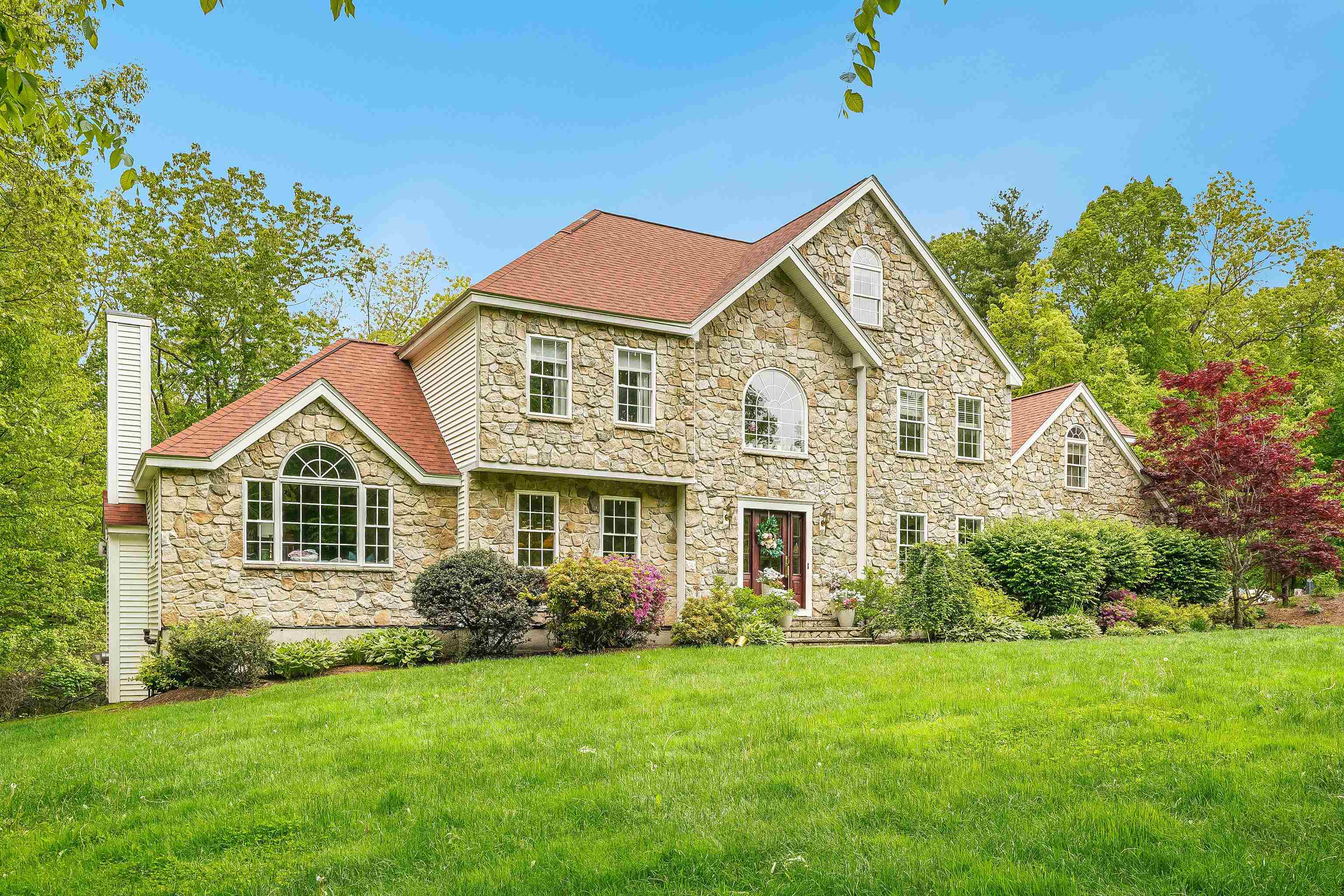
54 photo(s)
|
Hampstead, NH 03826
|
Contingent
List Price
$989,900
MLS #
5042360
- Single Family
|
| Rooms |
9 |
Full Baths |
3 |
Style |
|
Garage Spaces |
3 |
GLA |
4,439SF |
Basement |
Yes |
| Bedrooms |
5 |
Half Baths |
1 |
Type |
|
Water Front |
No |
Lot Size |
2.24A |
Fireplaces |
0 |
EAST HAMPSTEAD Your dream home is waiting for you in this meticulously maintained 5 bedroom,
3.5-bath Colonial set on 2.24 private acres. Over 4400 sq ft of timeless architectural details
with modern updates that offer comfort, efficiency, and peace of mind. Enter inside to find a grand
two-story foyer, formal dining and living rooms with french doors , and an expansive great room with
soaring ceilings and abundant natural light. The gourmet kitchen features granite countertops and
stainless appliances, ideal for both entertaining and everyday living. Upstairs, spacious bedrooms
provide room for everyone, including a luxurious primary suite and an au pair or potential in law
suite. The home has undergone extensive recent upgrades, including: New HVAC system and two
energy-efficient mini-splits in 2024 (attic & in-law suite). New architectural roof (2022) &
state-of-the-art septic system (2021)New high-end front door for enhanced curb appeal and security
(2023)New well water pump and reverse osmosis water filtration system (2021). Year round gardens
support pollinators—adding beauty and biodiversity to your outdoor space. Private guest suite above
the garage offers flexible living space with its own climate control and 3/4 bath plus chair lift.
This home Close to high ways , schools and shopping
Listing Office: Keller Williams Realty Success, Listing Agent: Jennifer Hamilton Bower
View Map

|
|
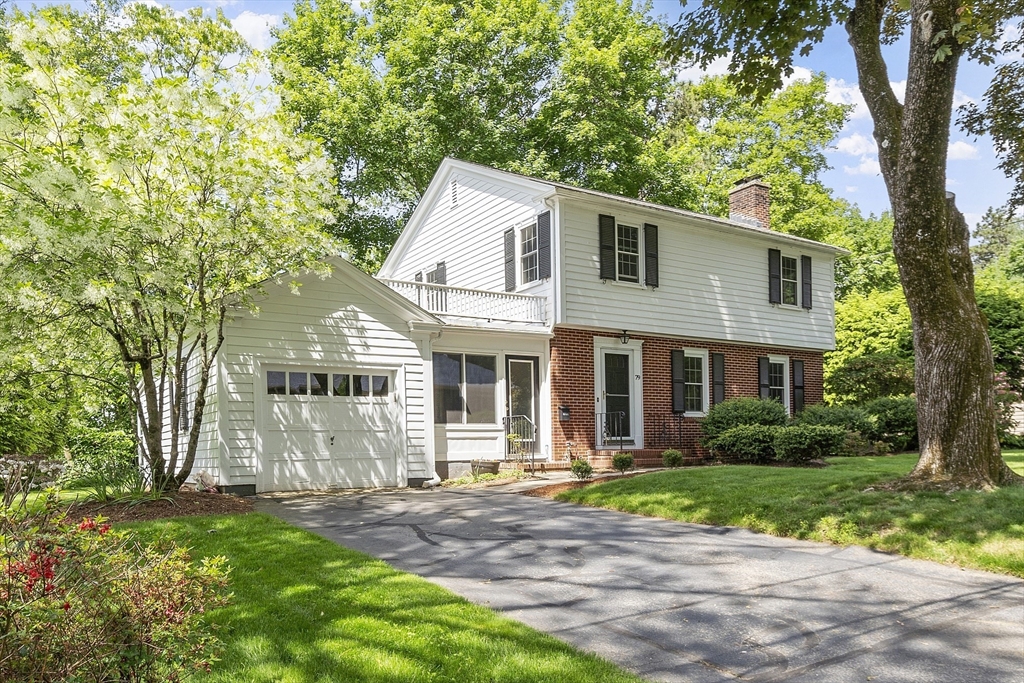
35 photo(s)
|
Andover, MA 01810
|
Active
List Price
$995,000
MLS #
73381967
- Single Family
|
| Rooms |
7 |
Full Baths |
2 |
Style |
Colonial |
Garage Spaces |
1 |
GLA |
2,464SF |
Basement |
Yes |
| Bedrooms |
3 |
Half Baths |
1 |
Type |
Detached |
Water Front |
No |
Lot Size |
12,850SF |
Fireplaces |
1 |
Welcome to this beautifully maintained 3 BDRM, 2.5-BA home located in the highly desirable Johnson
Acres neighborhood—just minutes from downtown Andover's shops, dining, schools, and commuter
access.This inviting home features a flexible and light-filled layout perfect for modern living. The
main level offers a spacious F/P living room, formal dining room, a well appointed kitchen with a
cozy den/eat in area. An additional sunroom provides a cozy retreat year-round and a seamless
connection to the outdoors.Upstairs, you'll find three well-sized bedrooms and a tastefully updated
full bath with radiant floor heat. The walk-out lower level boasts a finished family room—ideal for
a playroom, home office, or gym and another full bath..Additional highlights include C/A, 1-car
garage, beautifully landscaped yard, and a private patio perfect for entertaining or relaxing.Don't
miss your chance to own this charming home in one of Andover’s most sought-after
neighborhoods.
Listing Office: Keller Williams Realty, Listing Agent: The Donahue Group
View Map

|
|
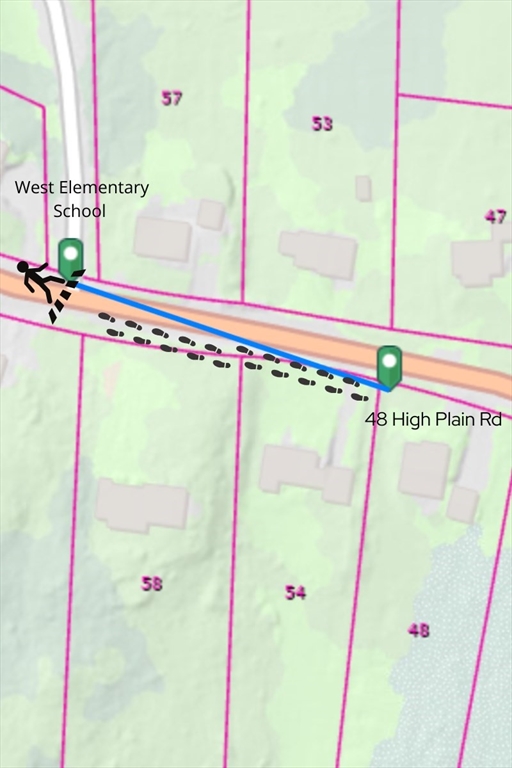
42 photo(s)

|
Andover, MA 01810
|
Under Agreement
List Price
$995,000
MLS #
73416006
- Single Family
|
| Rooms |
9 |
Full Baths |
2 |
Style |
Cape |
Garage Spaces |
2 |
GLA |
2,265SF |
Basement |
Yes |
| Bedrooms |
4 |
Half Baths |
1 |
Type |
Detached |
Water Front |
No |
Lot Size |
40,511SF |
Fireplaces |
2 |
Where you want- what you need- when it counts! Private Park-Like Yard and 34' deck that invites you
to take in the view. Center island white kitchen works seamlessly with breakfast or dining made for
a large farm table wide open to family room with columns and built-ins. Main-level office, mudroom
and pantry space, plus updated half bath and laundry closet. Fireplace anchors casual living room.
Upstairs -thoughtful addition means no fighting over bedrooms because 3 share a tiled bath and
there's a primary bedroom with updated bath, tiled shower and dual sink vanity. Cooled by central
air, efficient gas heat. Parking plus 2-car garage. High-quality, low-maintenance vinyl exterior
shingles leave time to enjoy gardening or relaxing with friends, Sweeping views of the lush lawn and
generous play space. Walking path to West El is 100 steps away. Public water and sewer too. There's
even a one-of-a-kind treehouse retreat. Casual, not fancy - Functional, not funky - Your place, not
maybe.
Listing Office: Keller Williams Realty, Listing Agent: Susan Sells Team
View Map

|
|
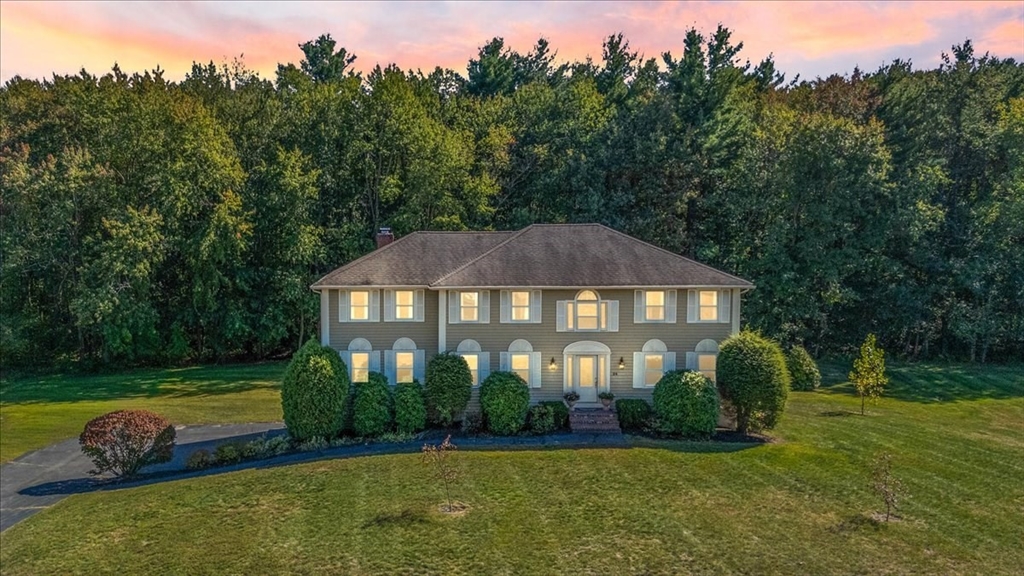
42 photo(s)
|
Chelmsford, MA 01824
|
Active
List Price
$999,000
MLS #
73434911
- Single Family
|
| Rooms |
8 |
Full Baths |
2 |
Style |
Colonial |
Garage Spaces |
2 |
GLA |
3,048SF |
Basement |
Yes |
| Bedrooms |
4 |
Half Baths |
1 |
Type |
Detached |
Water Front |
No |
Lot Size |
1.20A |
Fireplaces |
1 |
Located in one of Chelmford's most sought after neighborhoods, this spacious colonial offers over
3,000 sq ft of thoughtfully designed living space on a beautifully landscaped 1.2 acre lot that
borders conservation land. Inside, a two story tiled foyer leads to an open concept kitchen with
stainless appliances and ample cabinetry, seamlessly connected to a warm, fireplaced family room.
Formal living and dining rooms offer flexible space for entertaining or everyday living. Upstairs,
the primary suite features an oversized closet and en-suite bath with jetted tub and separate
shower. Three additional bedrooms and a full bath complete the second level. Additional highlights
include a walk out basement with future expansion potential, a two car garage, central A/C, central
vacuum, security system, and abundant closet space throughout. Convenient to highways, schools, and
local shopping.
Listing Office: Keller Williams Realty, Listing Agent: DNA Realty Group
View Map

|
|
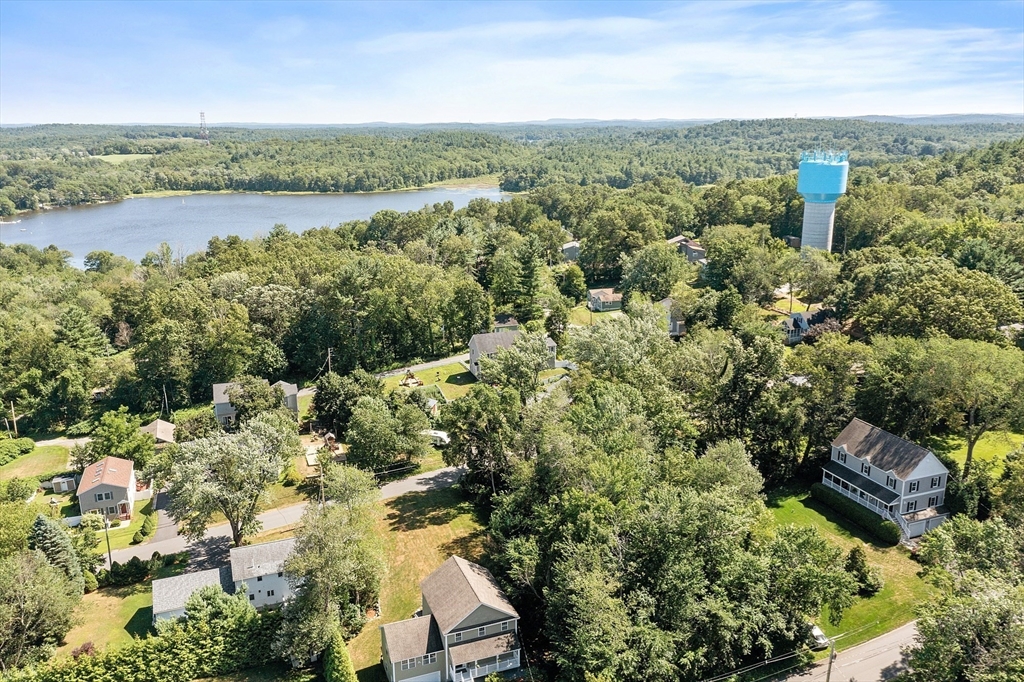
42 photo(s)

|
Littleton, MA 01460
|
Under Agreement
List Price
$999,900
MLS #
73407815
- Single Family
|
| Rooms |
8 |
Full Baths |
2 |
Style |
Colonial |
Garage Spaces |
2 |
GLA |
2,644SF |
Basement |
Yes |
| Bedrooms |
3 |
Half Baths |
1 |
Type |
Detached |
Water Front |
No |
Lot Size |
12,196SF |
Fireplaces |
1 |
A rare chance to dwell just a stroll away from Long Pond, where light dances on water and quiet
beauty reigns. 54 Orchid is embraced by lush, leafy vistas that shift w/ the seasons. Built in 2013,
this home opens w/ soaring ceilings nearly 9ft high, elegant arched thresholds, and the classic
touch of dentil crown moulding. The kitchen, living and dining rooms flow openly, yet hold the
warmth of intimacy. On this level, comforts abound: a versatile office that easily serves as a guest
room, a screened porch for quiet evenings and an outdoor patio framed by greenery for easy
gatherings under the sky. Upstairs, the primary suite is a retreat that is appointed w/ dual
closets, including a fabulous walk-in w/ custom shelving, and an ensuite bath. The lower level
features a gym, while a walk-up attic w/ lofty ceilings offers untapped potential awaiting your
vision. Thoughtfully updated since 2020, this home reflects pride of ownership and offers the
coveted ease of refined beachside living!
Listing Office: Keller Williams Realty, Listing Agent: Treetop Group
View Map

|
|
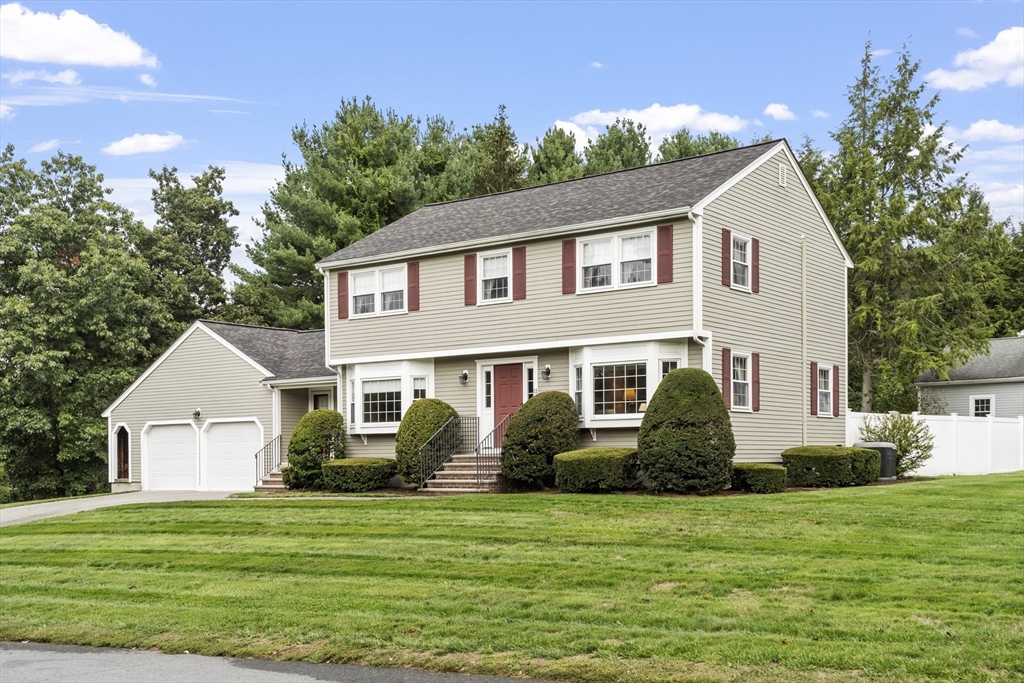
42 photo(s)

|
Andover, MA 01810-4028
|
Under Agreement
List Price
$999,900
MLS #
73430047
- Single Family
|
| Rooms |
10 |
Full Baths |
2 |
Style |
Colonial |
Garage Spaces |
2 |
GLA |
2,839SF |
Basement |
Yes |
| Bedrooms |
4 |
Half Baths |
2 |
Type |
Detached |
Water Front |
No |
Lot Size |
22,128SF |
Fireplaces |
1 |
Turnkey home in a premier Andover neighborhood, blending timeless charm with modern updates. This
beautifully maintained 4 bedroom, 2 full and 2 half bath home features an inviting floor plan with a
formal dining room, front-to-back living room, eat in kitchen and adjacent family room with
fireplace, cathedral ceiling and slider access to private deck, ideal for entertaining or everyday
living. A finished lower level offers flexible space for media, playroom, or exercise and includes a
half bath and laundry area. Step outside to your own private retreat with a heated gunite pool,
fenced yard, and expansive deck, perfect for gatherings or quiet relaxation. Updates include newer
roof, windows, Hardi Plank siding, composite deck, and utilities, ensuring peace of mind. Located in
the desirable South Elementary and Doherty Middle School district, this exceptional property offers
elegance, comfort, and convenience in one of Andover’s most sought-after settings.
Listing Office: RE/MAX Partners, Listing Agent: The Carroll Group
View Map

|
|
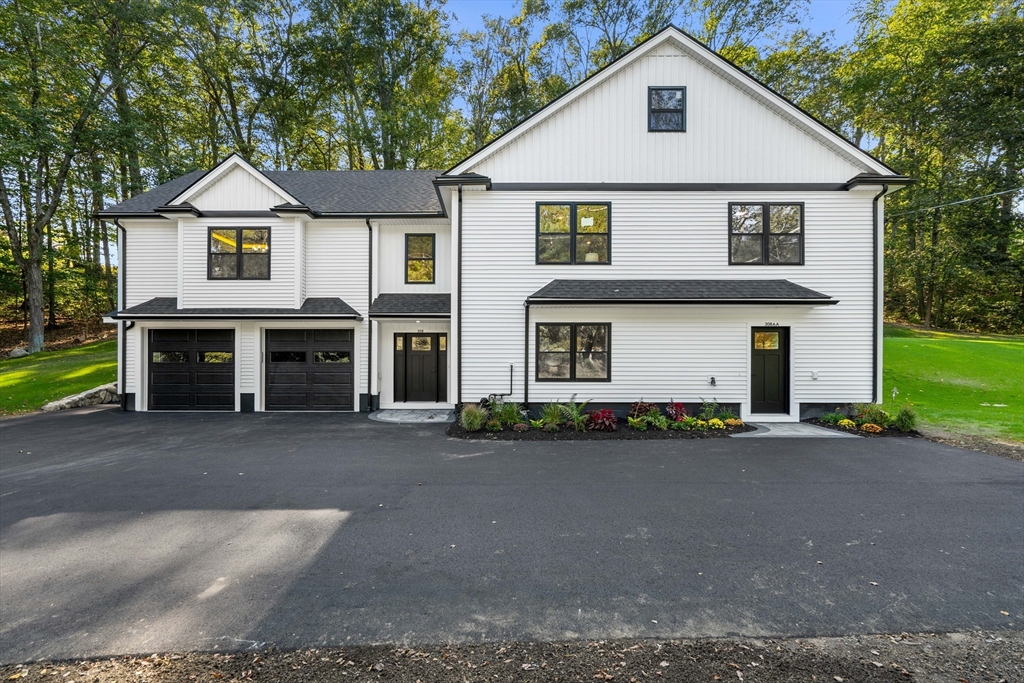
42 photo(s)

|
Haverhill, MA 01835-8351
(Bradford)
|
Contingent
List Price
$1,100,000
MLS #
73429069
- Single Family
|
| Rooms |
8 |
Full Baths |
3 |
Style |
Colonial,
Farmhouse |
Garage Spaces |
2 |
GLA |
3,100SF |
Basement |
Yes |
| Bedrooms |
4 |
Half Baths |
0 |
Type |
Detached |
Water Front |
No |
Lot Size |
43,560SF |
Fireplaces |
2 |
Bradford’s OH-MY-GOD HOME with ADU (or use it as an IN-LAW)! Perfect set up! Every finish in this
showpiece will stop you in your tracks — it’s all about LUXURY, STYLE, and VERSATILITY. The MAIN
HOME features 3 BEDROOMS + OFFICE, 2 FULL BATHS, and a CHEF’S KITCHEN with QUARTZ ISLAND, DESIGNER
LIGHTING, and BLACK HARDWARE. Enjoy engineered HARDWOOD FLOORS throughout, a PRIVATE BACKYARD, and a
2-CAR GARAGE. The spacious living room boasts an ELECTRIC FIREPLACE with WOOD ACCENTS, creating a
warm and modern retreat. The 1st-floor ADU offers its own LUXURY KITCHEN, FULL BATHROOM, BRIGHT
BEDROOM, and a LARGE LIVING ROOM with ELECTRIC FIREPLACE and LVP flooring — ideal for MULTI-GEN
LIVING, GUESTS, or RENTAL INCOME. With SOPHISTICATED FINISHES inside and out, plus close proximity
to SHOPPING, HIGHWAYS, SCHOOLS, Cedardale Health & Fitness, BJ's, etc. this property is as
functional as it is breathtaking. A rare opportunity to own a truly EXCEPTIONAL HOME that makes you
exclaim “Oh my GOD!"
Listing Office: Coldwell Banker Realty - Andovers/Readings Regional, Listing Agent:
Krystsina Listapad
View Map

|
|
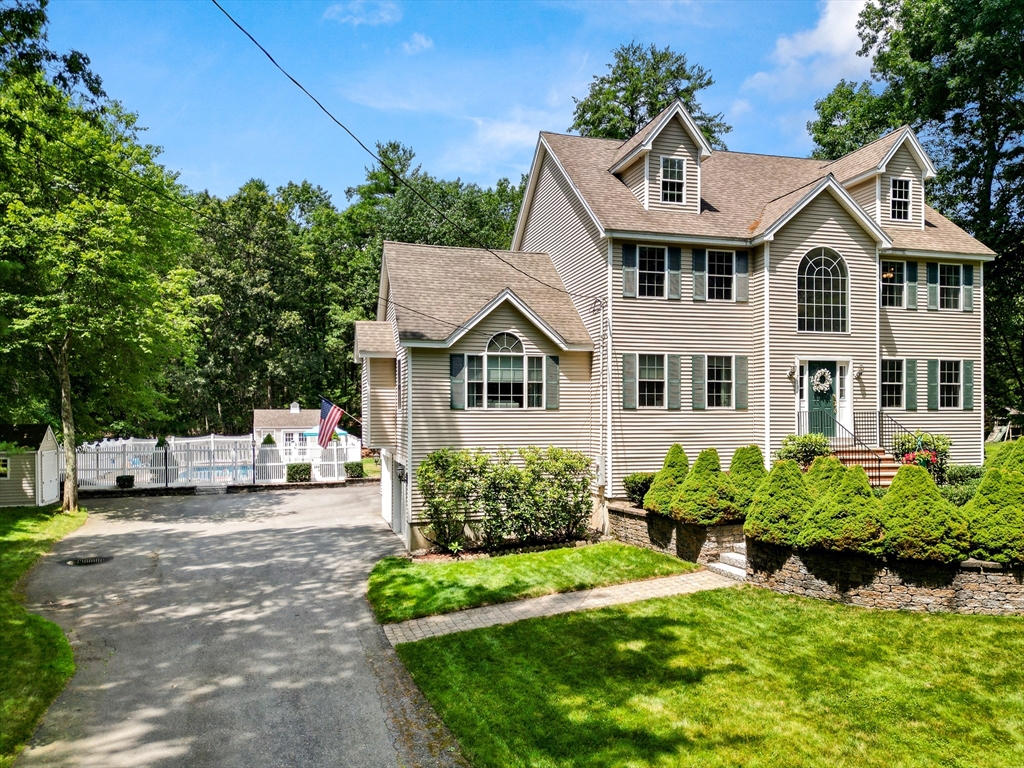
42 photo(s)

|
North Andover, MA 01845
|
Under Agreement
List Price
$1,150,000
MLS #
73406096
- Single Family
|
| Rooms |
10 |
Full Baths |
4 |
Style |
Colonial |
Garage Spaces |
2 |
GLA |
3,578SF |
Basement |
Yes |
| Bedrooms |
4 |
Half Baths |
1 |
Type |
Detached |
Water Front |
No |
Lot Size |
1.02A |
Fireplaces |
1 |
A PLACE THAT FEELS GOOD! 4 beds, 4.5 ba, light-filled and move-in, designed for real life, Kitchen
with tons of storage, island, extra cabinetry and full-sized dining area, 1/2 bath too. Room for
everyone to gather, cook, eat, and connect, it flows right into 18x22 family room w/vaulted ceiling
and gas fireplace. Need flexibility? Main-level bed option with accessible bath perfect for guests,
aging parents, or a live-in helper. Hardwood floors thuout (except kitchen, baths, LL) make life
easy — whether it’s kids, pets, or grown-up messes. Upstairs 4 beds, two full baths, including
vaulted main bedrm ensuite. Walk-up attic for future expansion. Finished lower level with shower
bath and even more space to play and exercise. Separate laundry rm. Outside is a backyard retreat.
Heated inground pool. Exercise cabana, storage shed. Play-sized lawn. Room to relax, entertain, or
let the kids run wild. All this on a quiet country road just minutes from Route 95. FITS NOW; FLEXES
FOR WHAT'S NEXT
Listing Office: Keller Williams Realty, Listing Agent: Susan Sells Team
View Map

|
|
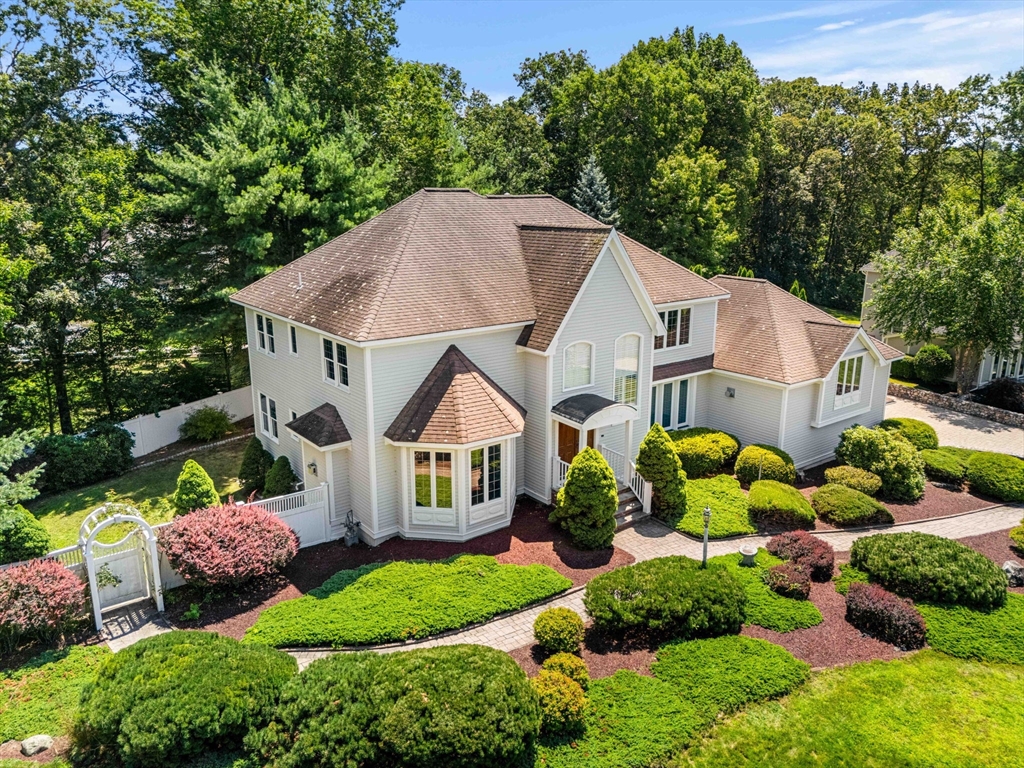
37 photo(s)

|
Andover, MA 01810
|
Under Agreement
List Price
$1,889,000
MLS #
73404151
- Single Family
|
| Rooms |
10 |
Full Baths |
3 |
Style |
Contemporary |
Garage Spaces |
3 |
GLA |
4,135SF |
Basement |
Yes |
| Bedrooms |
4 |
Half Baths |
2 |
Type |
Detached |
Water Front |
No |
Lot Size |
20,822SF |
Fireplaces |
3 |
ANDOVER COUNTRY CLUB is literally moments away! A very special place, positioned impressively on a
lovely cul-de-sac. The 2 story entrance foyer invites you into a living room, dining room and before
you is a wonderful fireplaced family room that's bright & light & certainly a bold first impression.
There are fireplaces in the living room, family room, bonus room and first floor home office. You
will find well-placed guest powder rooms. The open concept takes you from the family room to your
kitchen then to a rear deck, that overlooks a fenced yard with patio, inground Gunite heated pool,
shower & cabana. The spacious 2nd floor is thoughtfully well-planned. Primary bedroom is large,
private bath & walk-in closet with plenty of storage. The guest room is large with private bath,
plus two other bedrooms that share a bath. Convenient 2nd floor laundry. West Elementary & Shawsheen
preschool. Immediate occupancy.
Listing Office: Royal Realty, Inc., Listing Agent: Maria Habeeb
View Map

|
|
Showing listings 151 - 161 of 161:
First Page
Previous Page
Next Page
Last Page
|