Home
Single Family
Condo
Multi-Family
Land
Commercial/Industrial
Mobile Home
Rental
All
Show Open Houses Only
Showing listings 101 - 113 of 113:
First Page
Previous Page
Next Page
Last Page
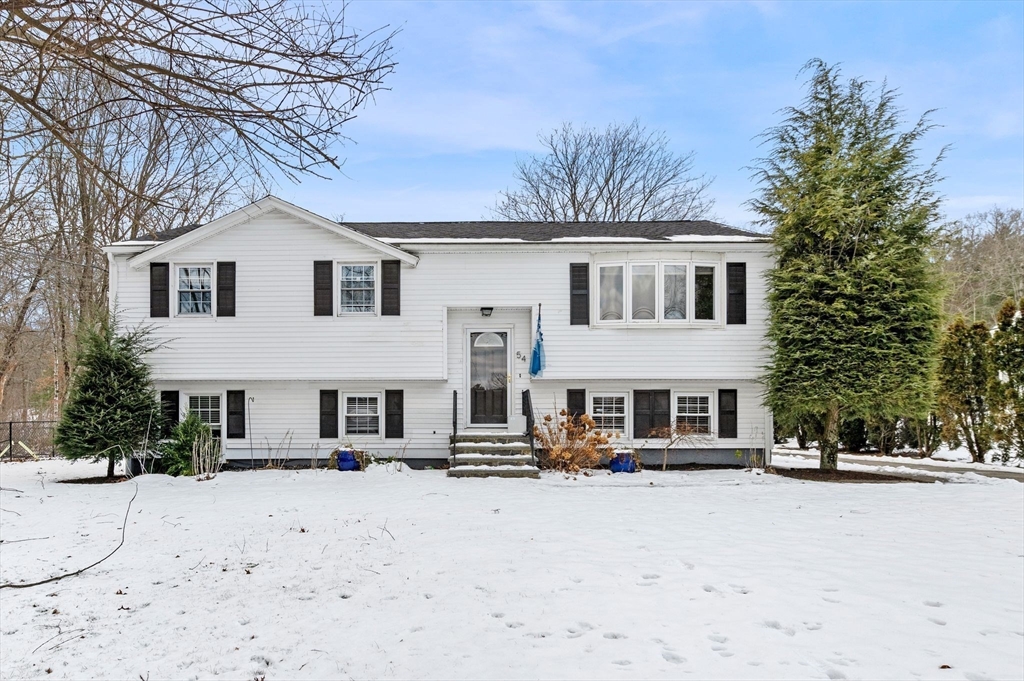
41 photo(s)

|
Dracut, MA 01826
|
Under Agreement
List Price
$649,900
MLS #
73467810
- Single Family
|
| Rooms |
5 |
Full Baths |
2 |
Style |
Raised
Ranch |
Garage Spaces |
0 |
GLA |
2,039SF |
Basement |
Yes |
| Bedrooms |
4 |
Half Baths |
0 |
Type |
Detached |
Water Front |
No |
Lot Size |
1.31A |
Fireplaces |
1 |
Welcome to 54 Methuen Road in Dracut, a beautifully designed split-level home offering modern
comfort, flexible living, and exceptional outdoor space on a rare 1.3-acre lot. The main level
features a bright, open floorplan with hardwood floors throughout, stainless steel appliances, and
central air perfect for everyday living and entertaining. Three spacious bedrooms and a full bath
complete the upper level. The lower level offers incredible versatility with a large family room
featuring an electric fireplace, an additional bedroom, and a full bathroom for guests, extended
family, or home office needs. This level presents excellent ADU potential for buyers seeking future
flexibility or income opportunity. Outdoor living shines with a deck off the dining room, plus a
private backyard complete with a patio and firepit area that is ideal for relaxing or entertaining.
Enjoy privacy, space, and endless possibilities both inside and out. Offer Deadline 1/20 at
12:00pm
Listing Office: Keller Williams Realty, Listing Agent: Janine Wuschke
View Map

|
|
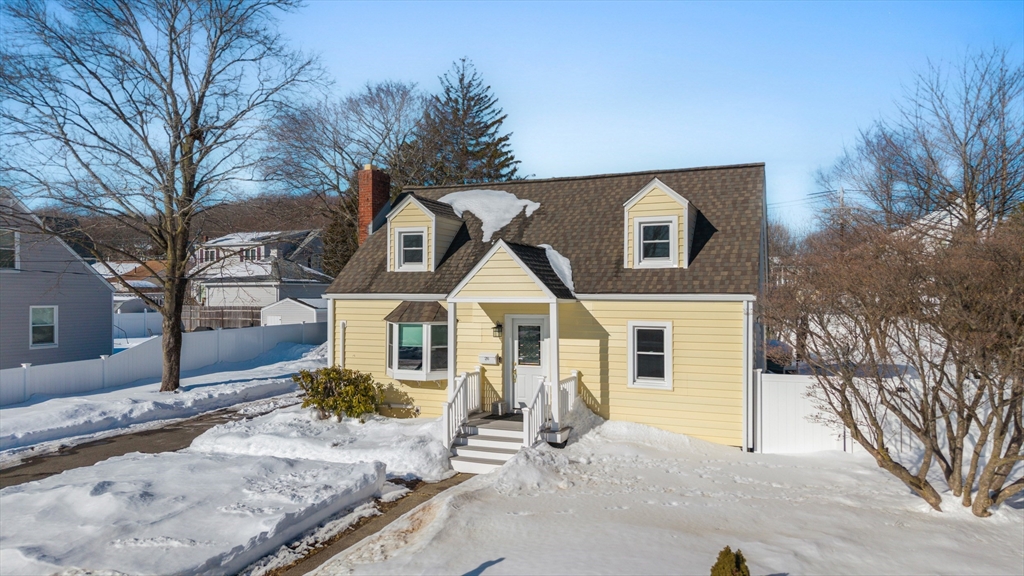
42 photo(s)
|
Peabody, MA 01960
|
Under Agreement
List Price
$649,900
MLS #
73474425
- Single Family
|
| Rooms |
6 |
Full Baths |
2 |
Style |
Cape |
Garage Spaces |
1 |
GLA |
1,321SF |
Basement |
Yes |
| Bedrooms |
4 |
Half Baths |
0 |
Type |
Detached |
Water Front |
No |
Lot Size |
8,002SF |
Fireplaces |
1 |
Imagine coming home to a charming 3+-bedroom, 2-bath Cape tucked away on a cul-de-sac. Inside you
will find gleaming hardwood floors that flow throughout the home, creating a warm and inviting
atmosphere from room to room. Natural light fills the space, enhancing the comfortable layout
designed for everyday living and easy entertaining. Outside, the fenced yard offers the perfect
setting for summer afternoons—whether you’re hosting friends, watching pets play, or simply enjoying
a moment of calm. Downstairs, a large unfinished basement provides endless potential to expand your
living space. Create a home gym, office, or cozy retreat tailored to your needs. With mini-splits,
the roof, siding, front porch and most all windows and doors replaced in the last 2 years, this home
is move in ready and a place where memories are ready to be made.
Listing Office: Coldwell Banker Realty - Lynnfield, Listing Agent: Shannon McInnis
View Map

|
|
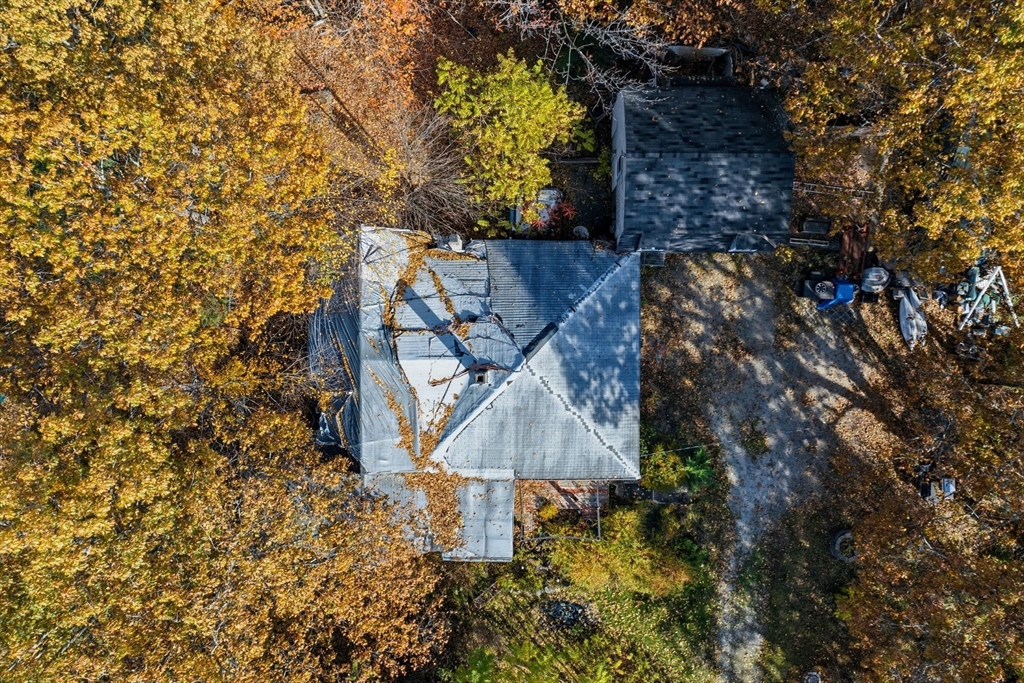
24 photo(s)

|
Pepperell, MA 01463-1256
|
Active
List Price
$650,000
MLS #
73471359
- Single Family
|
| Rooms |
8 |
Full Baths |
1 |
Style |
Bungalow |
Garage Spaces |
0 |
GLA |
1,678SF |
Basement |
Yes |
| Bedrooms |
3 |
Half Baths |
1 |
Type |
Detached |
Water Front |
No |
Lot Size |
14.70A |
Fireplaces |
0 |
Rare chance to own a property on over 14.7 acres with major upside in Pepperell. The existing home
and detached garage are "teardowns" per the seller, making this an ideal opportunity for builders,
investors, or buyers looking to create a custom home. Set on a huge lot in an established
neighborhood, this property offers strong potential for new construction or redevelopment (buyer to
perform due diligence). Bring your vision and unlock the value of this property in a desirable
commuter-friendly town.
Listing Office: Keller Williams Realty, Listing Agent: Janine Wuschke
View Map

|
|
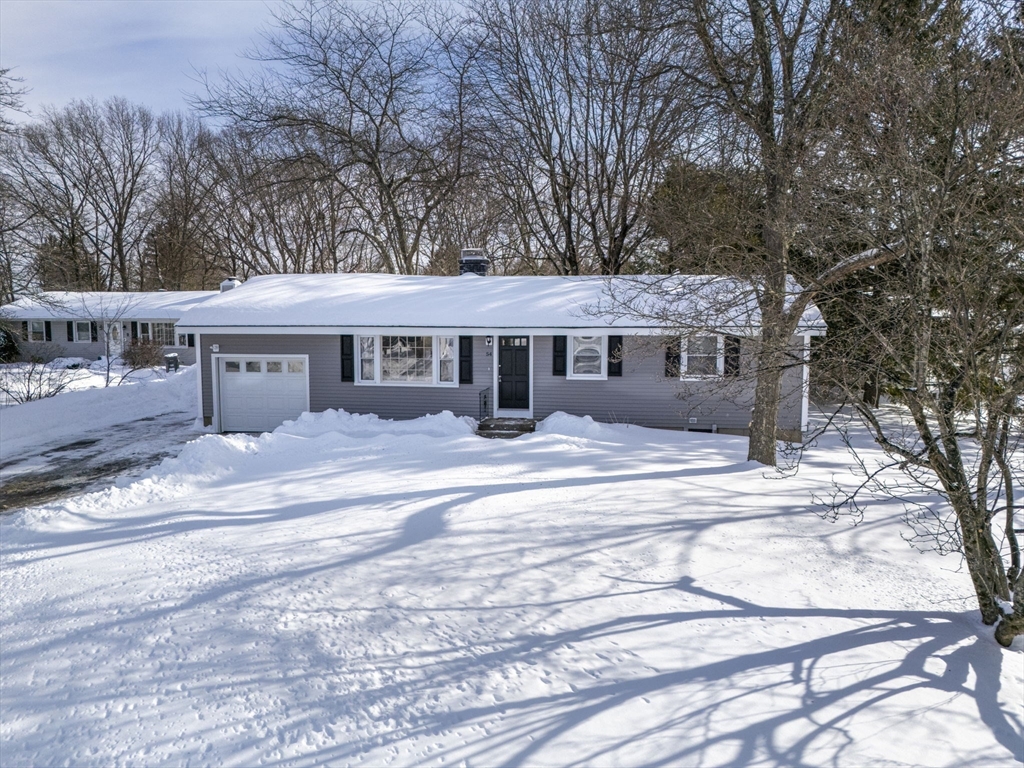
34 photo(s)
|
Framingham, MA 01701
|
Under Agreement
List Price
$650,000
MLS #
73472460
- Single Family
|
| Rooms |
7 |
Full Baths |
1 |
Style |
Ranch |
Garage Spaces |
1 |
GLA |
1,448SF |
Basement |
Yes |
| Bedrooms |
3 |
Half Baths |
0 |
Type |
Detached |
Water Front |
No |
Lot Size |
12,197SF |
Fireplaces |
1 |
HIGHEST & BEST offer deadline is Wednesday 2/4 at 12PM. PRICED AGGRESSIVELY! OUTSTANDING corner lot
ranch that has fantastic living space with a 25' x 10' family room addition on the back and a
FINISHED BASEMENT which is EXTREMELY rare for this desirable neighborhood north Framingham
neighborhood that rarely has basements at all! NOT TO WORRY because the HEATED finished basement
comes equipped with an interior french drain. LOTS of unfinished space in the basement also allowing
the possibility for future expansion. The home was just renovated inside out and features BRAND NEW
VINYL SIDING, updated kitchen and bath, fireplaced living room, GLEAMING hardwoods throughout, gas
forced hot air LENNOX heating, GIGANTIC shed for storage in the back yard and more!
Listing Office: Proactive Realty, Listing Agent: Aaron Katz
View Map

|
|
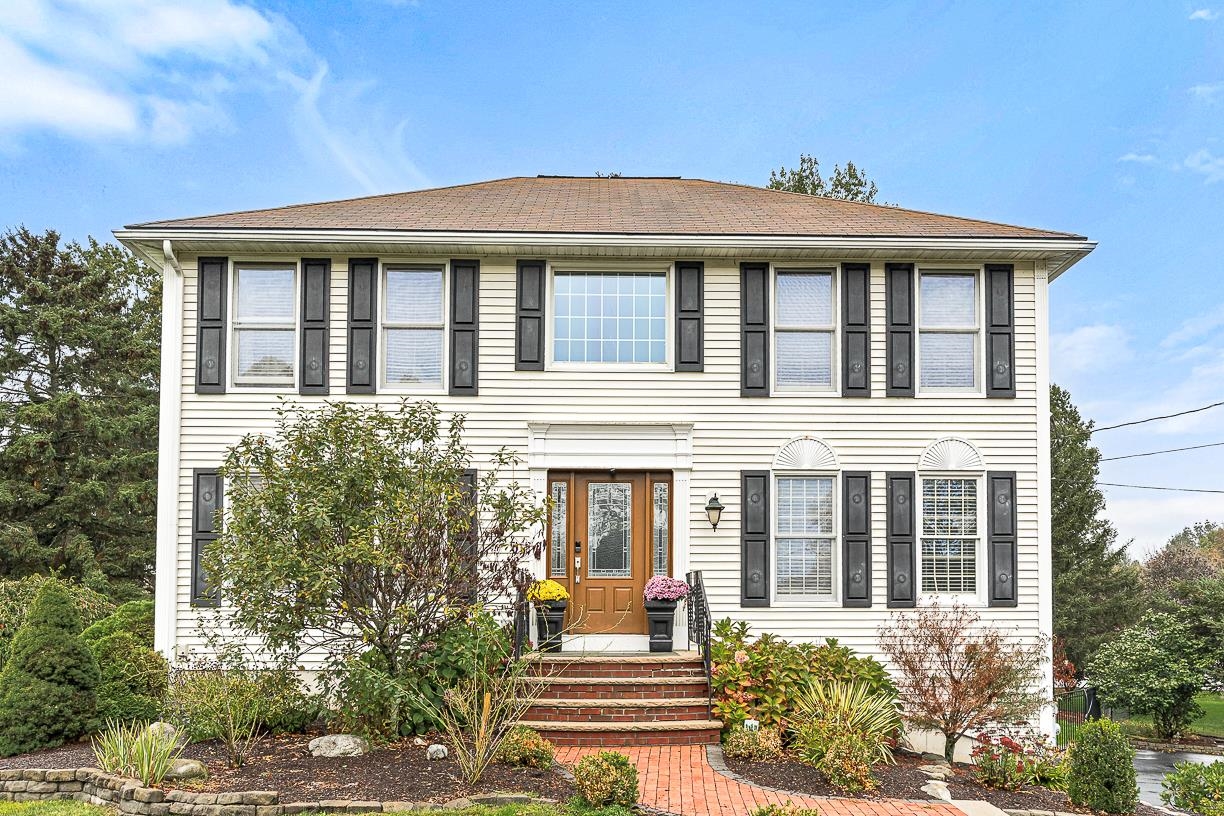
36 photo(s)
|
Salem, NH 03079
|
Under Agreement
List Price
$699,900
MLS #
5066055
- Single Family
|
| Rooms |
6 |
Full Baths |
2 |
Style |
|
Garage Spaces |
2 |
GLA |
2,078SF |
Basement |
Yes |
| Bedrooms |
3 |
Half Baths |
1 |
Type |
|
Water Front |
No |
Lot Size |
20,038SF |
Fireplaces |
0 |
Welcome Home! Tucked away on a peaceful cul-de-sac this beautifully maintained 3-bedroom, 2.5-bath
Colonial offers the perfect blend of comfort, convenience, and location. Inside, you’ll find a
bright and inviting floor plan with spacious rooms, including a front-to-back living room, a nicely
appointed kitchen with plenty of cabinetry, and a dining area perfect for family gatherings. The
primary suite includes a private bath, & hardwood floors, while the additional bedrooms are
well-sized. Partially finished basement has nice built in perfect for home office or play room. Step
outside to a large deck overlooking your fenced-in backyard oasis, ideal for pets, play, or simply
relaxing in your own private retreat. The yard is beautifully maintained and ready to enjoy. The
custom shed is a handyman's dream. With its convenient location near major routes, shopping, and
restaurants — this home checks all the boxes! *** Offers Due by Monday 10/20 @ Noon ***
Listing Office: Keller Williams Realty Success, Listing Agent: Karen Couillard
View Map

|
|
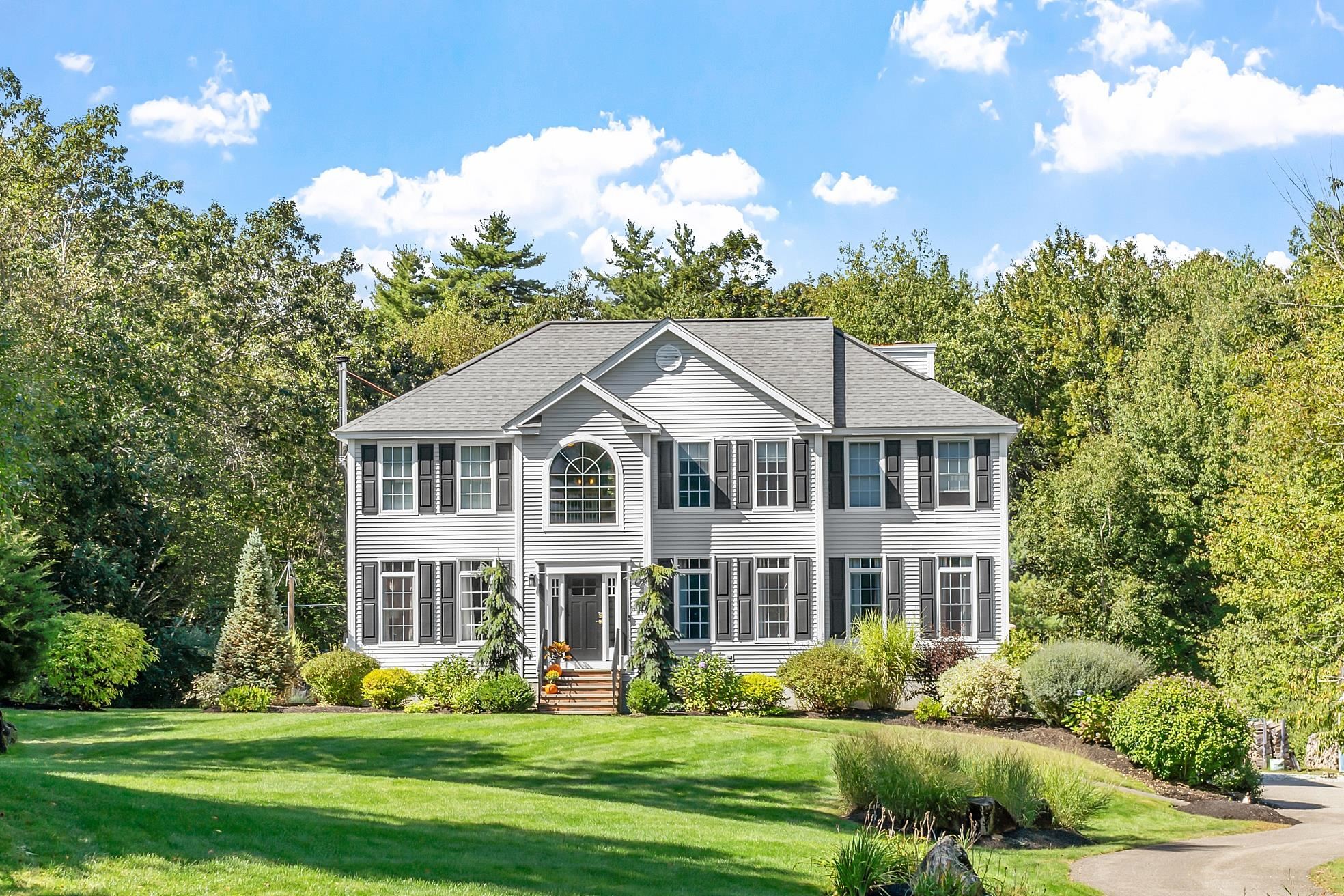
54 photo(s)
|
Chester, NH 03036
|
Under Agreement
List Price
$749,900
MLS #
5063763
- Single Family
|
| Rooms |
8 |
Full Baths |
2 |
Style |
|
Garage Spaces |
2 |
GLA |
2,784SF |
Basement |
Yes |
| Bedrooms |
4 |
Half Baths |
1 |
Type |
|
Water Front |
No |
Lot Size |
2.78A |
Fireplaces |
0 |
Welcome to 36 Croft Lane - a beautifully maintained 4-bedroom, 3-bath colonial with estate-like
presence, privacy, generous space, and upgraded systems. The well-designed layout features hardwood
floors and a kitchen with granite counters, stainless steel appliances, and an eat-in dining area
that flows into a spacious family room. A separate living room and formal dining room provide
flexibility for entertaining and daily living. Upstairs, the master bedroom provides a relaxing
escape with vaulted ceilings, a walk-in closet, and an updated master bath. Three additional
bedrooms offer plenty of space for family, guests, or a home office, plus another refreshed full
bath. Recent updates include a new roof, central A/C, water heater, hardwood flooring, and a Trex
composite deck overlooking the backyard. An ideal blend of elegance, comfort, and quality. This is a
home you’ll be proud to call your own!
Listing Office: Keller Williams Realty Success, Listing Agent: Michael Bourgeois
View Map

|
|
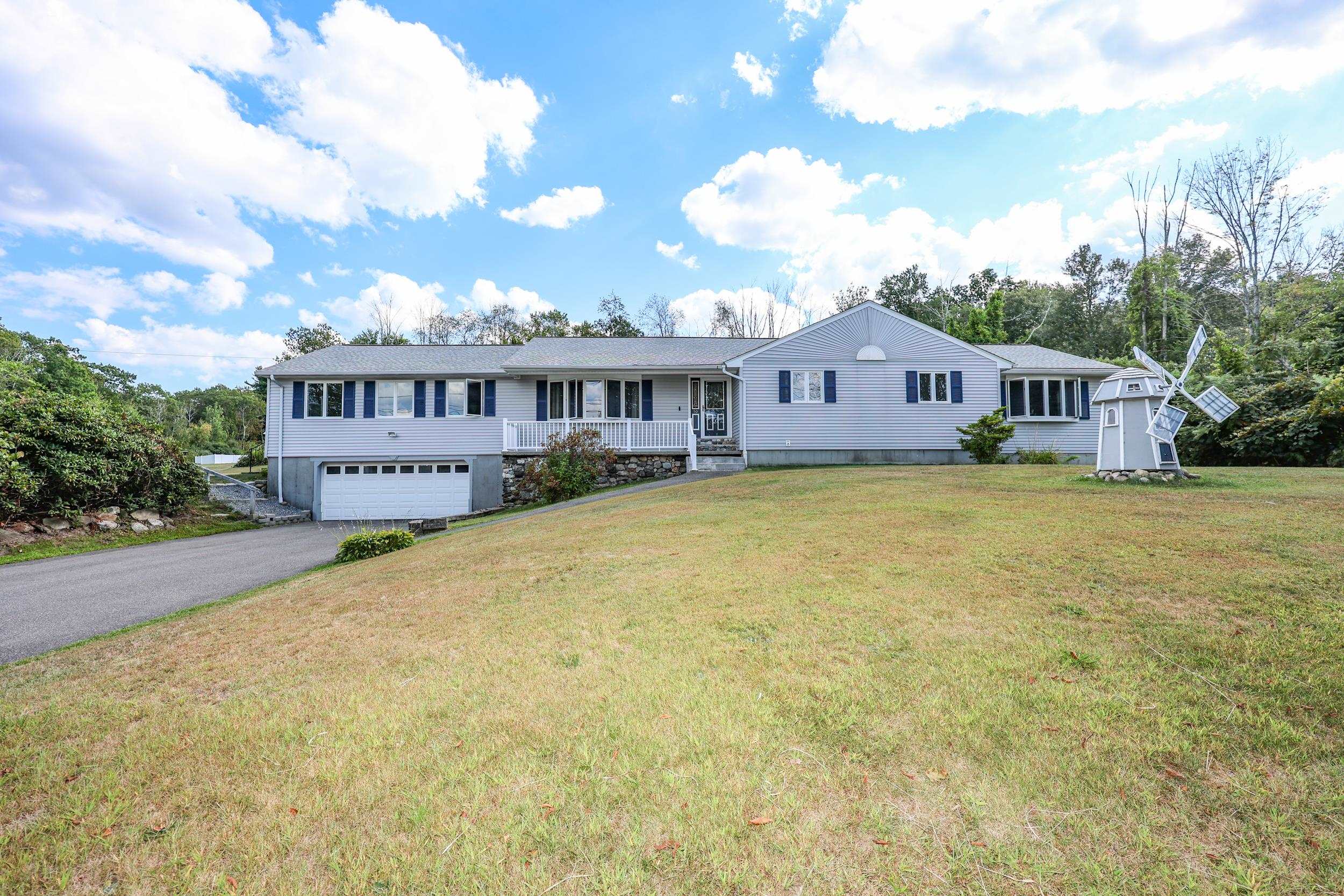
40 photo(s)
|
Pelham, NH 03076
|
Contingent
List Price
$769,000
MLS #
5060428
- Single Family
|
| Rooms |
9 |
Full Baths |
3 |
Style |
|
Garage Spaces |
2 |
GLA |
2,650SF |
Basement |
Yes |
| Bedrooms |
4 |
Half Baths |
0 |
Type |
|
Water Front |
No |
Lot Size |
1.15A |
Fireplaces |
0 |
Welcome home to this spacious ranch on over an acre of land, designed with multigenerational living
in mind! A versatile extension of the main home offers the perfect setup for an accessory apartment
or in-law suite. This portion of this home has its own private driveway and entrance, this space
offers a full kitchen, living room, bedroom, and full bath—ideal for family, guests, or independent
living. The main home offers a warm and inviting open floor plan with hardwood floors and an
abundance of natural light. The kitchen includes a cozy eat-in area overlooking the stone patio and
in-ground pool—perfect for entertaining or simply relaxing, a living room with a bay window. A large
primary suite with cathedral ceiling, walk-in closet, and full bath provides a private retreat,
while two additional bedrooms, another full bath, a bonus office/playroom with built-in shelving, &
laundry room, complete the first floor. Additional highlights include a two-car garage under the
home, a spacious unfinished basement for storage or future expansion, and a mini split system
offering both cooling and supplemental heat. Recent updates include a brand-new septic system
(2025), a newer roof, and upgraded 300-amp electrical service, updated full bath, and laundry room.
This move-in ready home blends comfort, flexibility, and modern updates—perfect for today’s
lifestyle!
Listing Office: Keller Williams Realty Success, Listing Agent: Susan Rochwarg
View Map

|
|
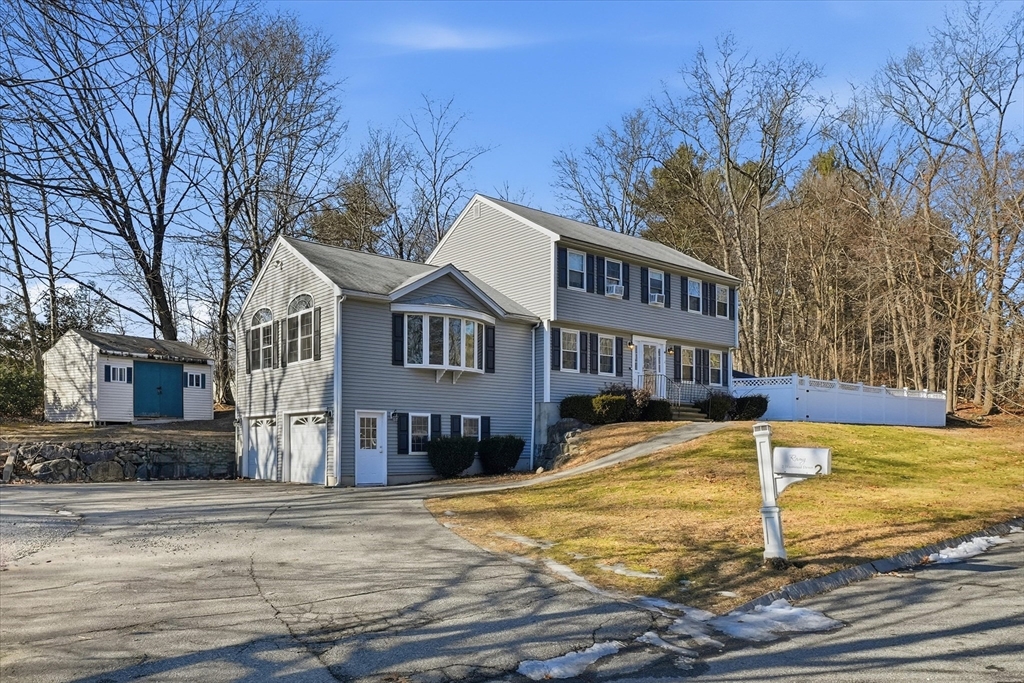
42 photo(s)
|
Methuen, MA 01844
|
Under Agreement
List Price
$777,000
MLS #
73467059
- Single Family
|
| Rooms |
9 |
Full Baths |
2 |
Style |
Colonial |
Garage Spaces |
2 |
GLA |
2,929SF |
Basement |
Yes |
| Bedrooms |
4 |
Half Baths |
0 |
Type |
Detached |
Water Front |
No |
Lot Size |
24,999SF |
Fireplaces |
1 |
Welcome to 2 Westwind Drive! This Classic Colonial is nestled on a cul-de-sac in the highly
desirable Marsh School District. The main level features a stunning, light-filled Great Room with
hardwood floors, a vaulted ceiling and a gas fireplace. You'll also find a formal dining room, a
spacious full bath, a den, and an inviting eat-in kitchen equipped with ample counter space, a gas
stove, stainless steel appliances and a dining area that opens through French doors to an incredible
backyard. Upstairs, discover four generous bedrooms and an additional full bath. The lower level
offers versatile flex space perfect for a teen suite, workout area, or office, along with plenty of
storage. Step outside to enjoy the private backyard, complete with a huge deck, a patio with a
gazebo, a heated above-ground pool, a vinyl fence and a large storage shed. Additionally, the
property features an oversized two-car garage and plenty of off-street parking for your convenience.
Don't miss this one!
Listing Office: Foundation Brokerage Group, Listing Agent: The Nancy Dowling Team
View Map

|
|
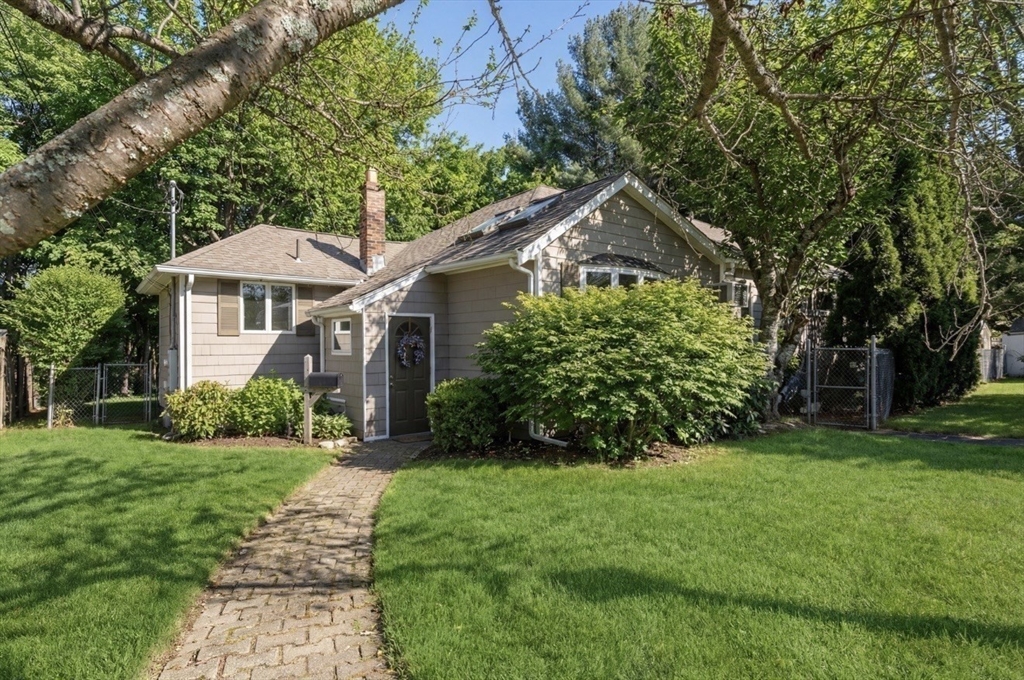
21 photo(s)
|
Lynnfield, MA 01940
|
Contingent
List Price
$799,000
MLS #
73474635
- Single Family
|
| Rooms |
7 |
Full Baths |
2 |
Style |
Ranch |
Garage Spaces |
0 |
GLA |
1,942SF |
Basement |
Yes |
| Bedrooms |
3 |
Half Baths |
0 |
Type |
Detached |
Water Front |
No |
Lot Size |
9,919SF |
Fireplaces |
0 |
Welcome to 35 Lincoln Avenue, a bright, sun-filled home set back from the street in one of the North
Shore's most sought-after towns. The open, light-filled layout features cathedral ceilings and
skylights, offering an ideal setting for both entertaining and comfortable everyday living. The main
level includes three bedrooms, highlighting a primary suite with a private walk-out balcony
overlooking the yard. Updated kitchen and baths enhance move-in appeal, while the finished lower
level with walk-out sliders provides versatile space for a family room, home office, or guest area.
The property abuts conservation land and offers a stone patio with fire pit and a peaceful, private
setting. An oversized shed offers excellent storage. Convenient to Lynnfield Center, shopping,
dining, and all three top-rated schools.
Listing Office: Coldwell Banker Realty - Lynnfield, Listing Agent: Marie Ransom
View Map

|
|
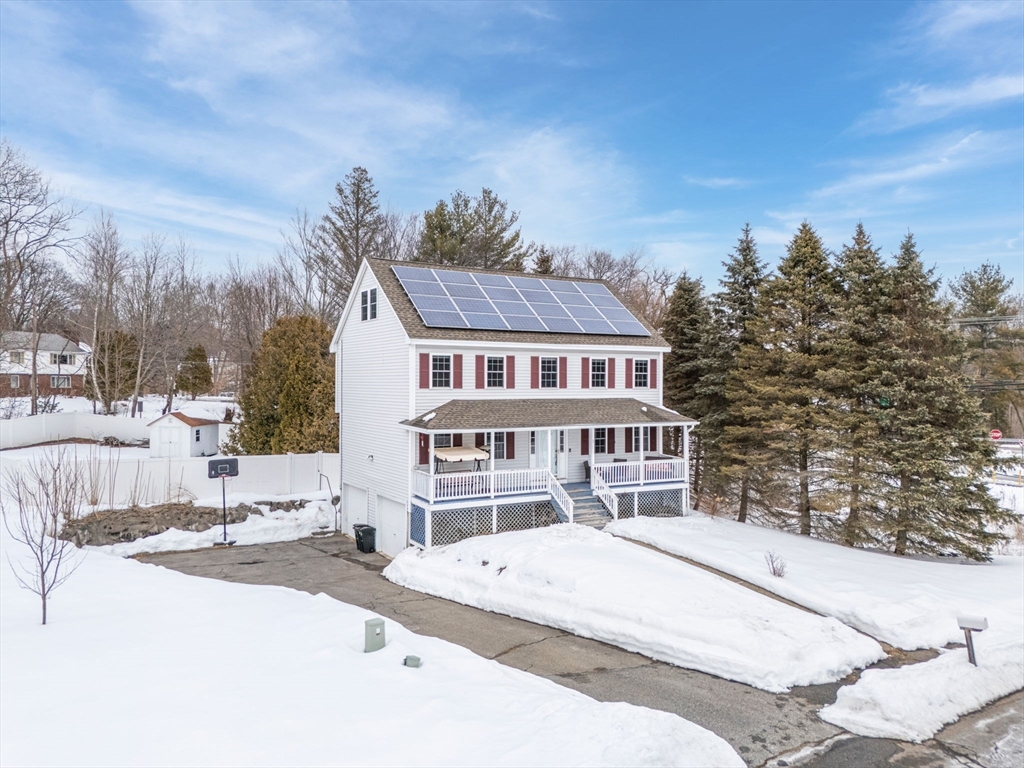
42 photo(s)
|
Chelmsford, MA 01824
|
Active
List Price
$879,900
MLS #
73477745
- Single Family
|
| Rooms |
9 |
Full Baths |
2 |
Style |
Colonial |
Garage Spaces |
2 |
GLA |
2,413SF |
Basement |
Yes |
| Bedrooms |
5 |
Half Baths |
1 |
Type |
Detached |
Water Front |
No |
Lot Size |
20,473SF |
Fireplaces |
0 |
Welcome to 1 Rosemary Lane, elegantly positioned on a quiet cul-de-sac in one of Chelmsford’s most
sought-after neighborhoods. This beautifully appointed 4–5 bedroom residence features hardwood
floors, central air conditioning, 2.5 baths and a spacious two-car garage. Owned solar panels offer
exceptional energy efficiency and long-term value. The home blends refined comfort with everyday
convenience, just minutes to shopping, dining, and major commuter routes. All set within
Chelmsford’s highly acclaimed school system, this property delivers a rare combination of privacy,
sophistication, and prime location.
https://properties.sandbconnections.com/sites/ejpgowjj/unbranded
Listing Office: Keller Williams Realty, Listing Agent: Kathy Dwyer
View Map

|
|
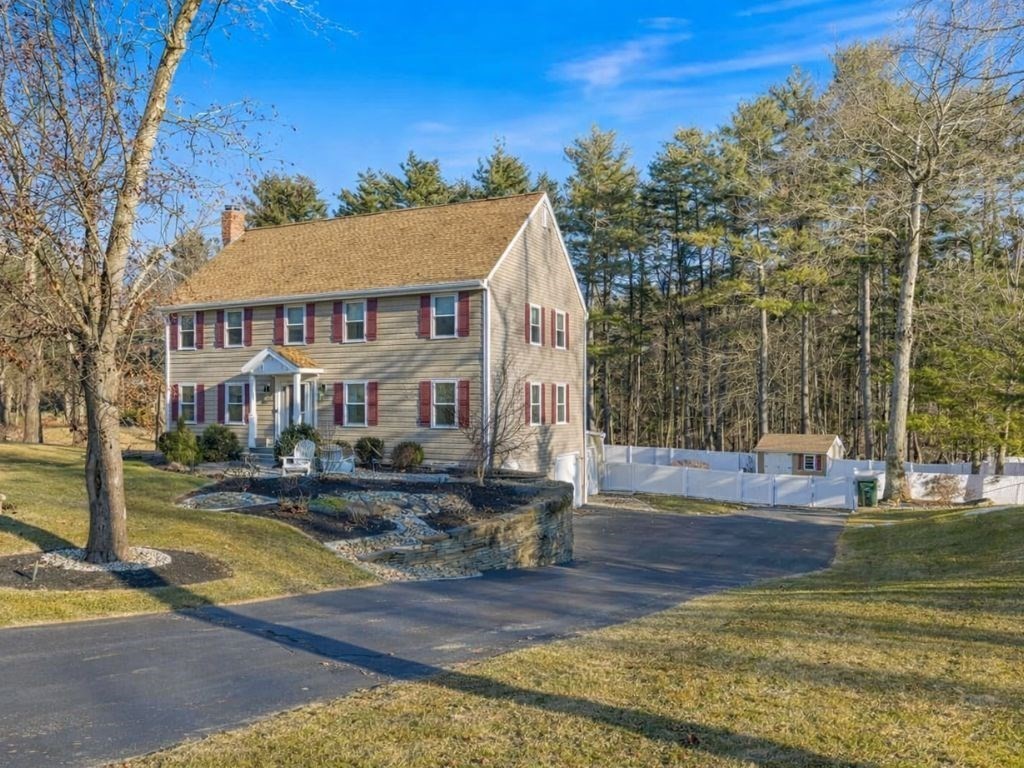
42 photo(s)

|
North Andover, MA 01845
|
Active
List Price
$924,900
MLS #
73478499
- Single Family
|
| Rooms |
9 |
Full Baths |
2 |
Style |
Colonial |
Garage Spaces |
3 |
GLA |
2,652SF |
Basement |
Yes |
| Bedrooms |
4 |
Half Baths |
1 |
Type |
Detached |
Water Front |
No |
Lot Size |
43,560SF |
Fireplaces |
1 |
Looking for a very well maintained home with room to grow you'll feel proud about? Then THIS is the
home for you! And its located in the Sargent school district on a peaceful cul-de-sac with quite
possibly North Andover's best back yard for your dogs to run & family fun! Inside you're greeted to
a large kitchen with updated appliances opening to a warm and inviting family room & bright sunroom
overlooking an expansive fenced in yard & nature views, all creating that flow and connective vibe
everyone is after. Plus a stylish formal living & dining room perfect for all your guests &
entertaining needs. 2nd level offers a standout primary suite with double closets & en-suite bath &
3 more generous beds with updated hardwoods. BONUS lower level mud & fitness room opens to covered 3
Season patio, truly a peaceful spot to enjoy backyard views and entertaining. Many updates for
efficient Heat/AC & smart living including still young Windows, Roof, Siding & more. *Offers by NOON
THU 2/26*
Listing Office: Keller Williams Realty, Listing Agent: Prime Property Team - Ron
Carpenito
View Map

|
|
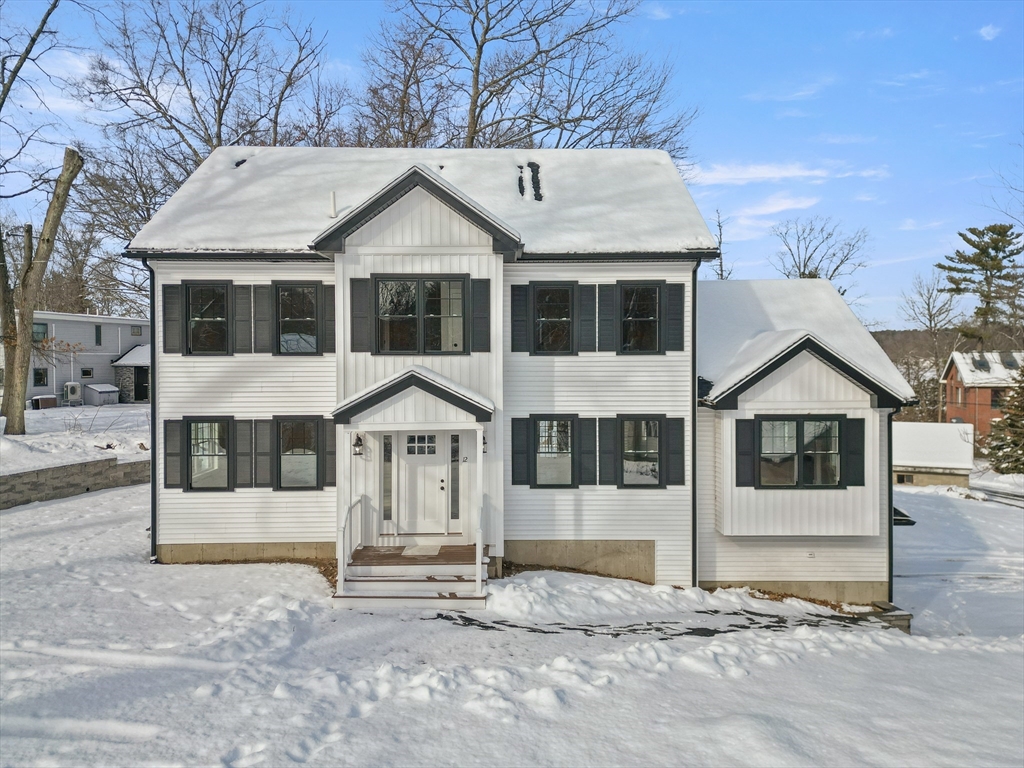
41 photo(s)
|
Tyngsboro, MA 01879
|
Under Agreement
List Price
$940,000
MLS #
73471332
- Single Family
|
| Rooms |
9 |
Full Baths |
2 |
Style |
Colonial |
Garage Spaces |
2 |
GLA |
3,344SF |
Basement |
Yes |
| Bedrooms |
4 |
Half Baths |
1 |
Type |
Detached |
Water Front |
No |
Lot Size |
26,502SF |
Fireplaces |
1 |
Stunning new construction open concept home with water view of Lake Massicupic features all the
bells and whistles. As soon as you walk in the large entrance foyer you will know this is it! To the
left is a perfect space for home office or living room. The fully appointed dine in kitchen offers
an oversized island, upgraded cabinets, pot filler, natural gas stove, stainless steel appliances
including refridgerator. Top of the line quartz countertops and back splash. French doors lead out
to deck, Front to back family room with cathedral ceiling and fireplace. There is recessed lighting
throughout the home. Gleaming hardwood floors. The Primary bedroom is very spacious, and offers it's
own private bath with double vanity and walk in closet. 2 more relaxing bedrooms on the 2nd level
with an additional full bath. Head on up to the 3rd level for a private getaway. Soft wall to wall
create a cozy feel for this bedroom plus sitting room. Beautiful stone wall. Large lot. Central
air
Listing Office: Keller Williams Realty, Listing Agent: Maryanne Alexander
View Map

|
|
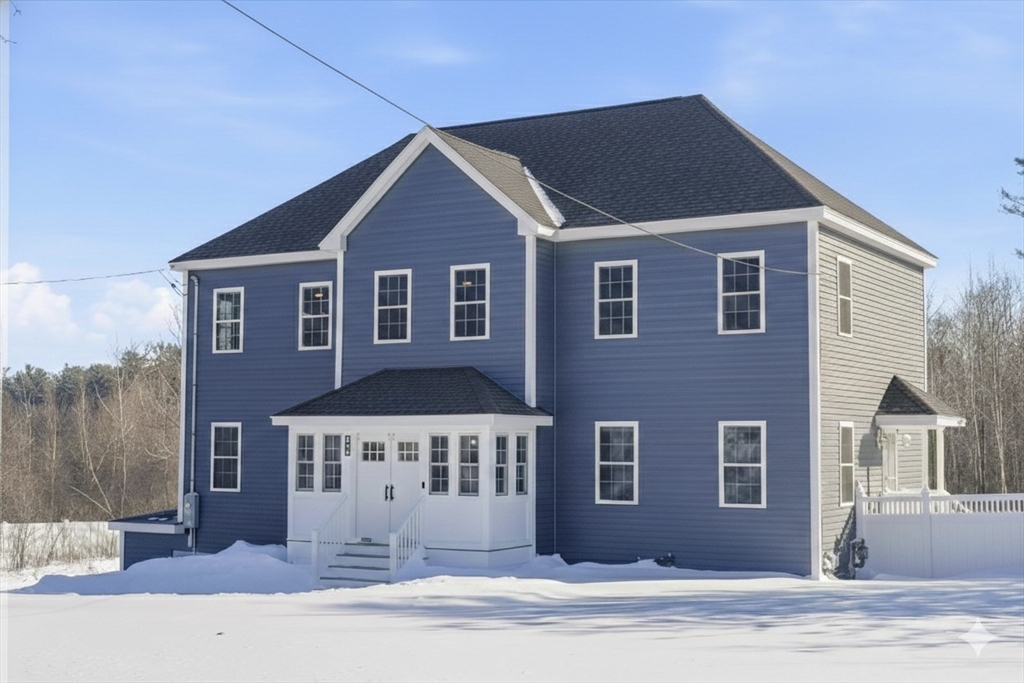
41 photo(s)
|
Dracut, MA 01826
|
Contingent
List Price
$989,912
MLS #
73472797
- Single Family
|
| Rooms |
11 |
Full Baths |
3 |
Style |
Colonial |
Garage Spaces |
3 |
GLA |
3,638SF |
Basement |
Yes |
| Bedrooms |
4 |
Half Baths |
1 |
Type |
Detached |
Water Front |
No |
Lot Size |
1.18A |
Fireplaces |
1 |
Welcome home to this stunning 2019 build, set on 1+ acre, this home offers 4 bedrooms, 3.5 baths, a
3-car garage, finished walk-out lower level w/ full bath, finished walk-up attic, fenced-in yard,
irrigation system, generator, shed, and more! The kitchen features custom cabinetry, stone
countertops, stainless steel appliances, storage, and a large center island perfect for
entertaining. The main level offers a spacious living room with a gas fireplace, large dining room,
half bath, and a sunroom with vaulted ceilings. Hardwood floors and abundant natural light pour
through the home. The second level offers a stand out primary with en-suite bath and walk-in closet,
along with three additional bedrooms, a full bath, and dedicated laundry room. The flexible living
spaces allow for guest suites, office, gym, rec room, or extended stays! Outside boasts a large deck
and patio overlooking the private fenced yard. Move in ready!
Listing Office: Keller Williams Realty Evolution, Listing Agent: Nicole Baker
View Map

|
|
Showing listings 101 - 113 of 113:
First Page
Previous Page
Next Page
Last Page
|