Home
Single Family
Condo
Multi-Family
Land
Commercial/Industrial
Mobile Home
Rental
All
Show Open Houses Only
Showing listings 101 - 132 of 132:
First Page
Previous Page
Next Page
Last Page
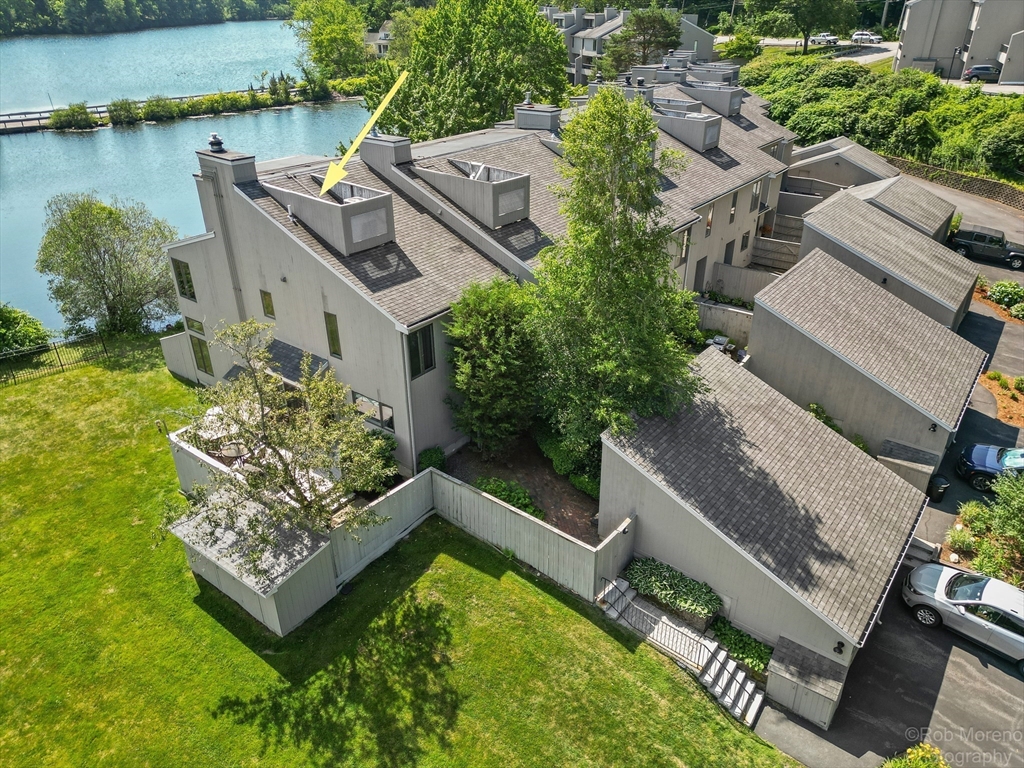
42 photo(s)

|
North Andover, MA 01845
(Old Center)
|
Active
List Price
$589,900
MLS #
73396645
- Single Family
|
| Rooms |
6 |
Full Baths |
2 |
Style |
Other (See
Remarks) |
Garage Spaces |
1 |
GLA |
1,689SF |
Basement |
Yes |
| Bedrooms |
3 |
Half Baths |
1 |
Type |
Detached |
Water Front |
Yes |
Lot Size |
12,301SF |
Fireplaces |
1 |
END UNIT in Millpond cluster just a few buildings facing directly on Mill Pond with dedicated
private courtyard, garden area plus waterfront deck with sunrise views of Weir Hill landscape. Pool
& Clubhse. 2nd courtyard deck directly off dining room bumpout is a special space. Full kitchen
remodel just a few years ago includes wood cabinetry, stainless appliances, plenty of storage. Enjoy
the ambiance of a fireplace in sunken living space with full view moonrises. Freshly painted
interior walls and easy-care wood laminate on main level. Second floor remodel includes hardwood
floors in both bedrooms and upper hallway. Main bedroom overlooks the pond and Steven's Pond beyond
for a peaceful easy feeling. Main bath was remodeled to include oversized shower. Guest bath
features fresh white tile, tub/shower finishes. Loft doubles as home office or work-out space with
water views. Gas Heat <10 yrs. Newer hot water & appliances.Special all 4 seasons! Dogs
welcome.Upcoming assessment negotiable!
Listing Office: Keller Williams Realty, Listing Agent: Susan Sells Team
View Map

|
|
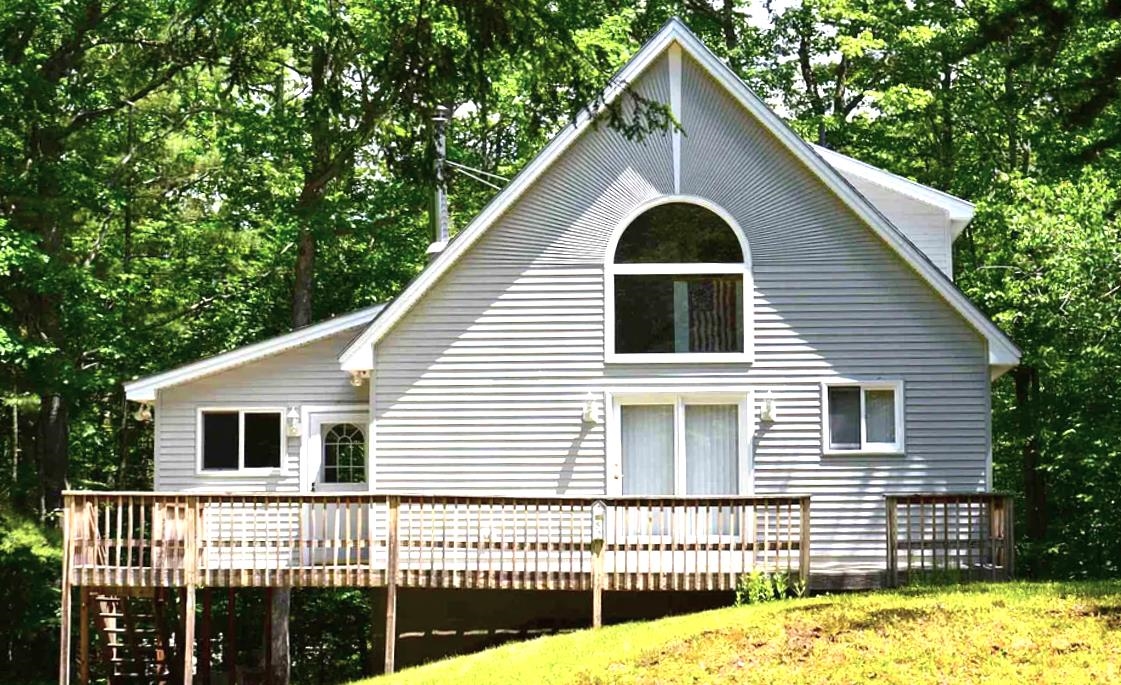
60 photo(s)
|
Moultonborough, NH 03254
|
Active
List Price
$599,000
MLS #
5034220
- Single Family
|
| Rooms |
6 |
Full Baths |
2 |
Style |
|
Garage Spaces |
1 |
GLA |
1,616SF |
Basement |
Yes |
| Bedrooms |
3 |
Half Baths |
0 |
Type |
|
Water Front |
No |
Lot Size |
33,541SF |
Fireplaces |
0 |
Suissevale @ Lake Winnipesaukee! This beautiful open concept home on a RARE DOUBLE LOT is located in
the desirable Suissevale community! The house is fresh with newer baths, new flooring throughout and
upgrades everywhere. The layout provides for 3 private bedrooms plus two additional sleeping areas -
a loft, currently set up as a sleeping area/office and an enclosed porch with a trundle bed ready
for guests. Cozy woodstove in the livingroom. The kitchen is fully equipped, the grill is on the
deck and ready for its next chef. The basement holds plenty of space for expansion. Suissevale has a
great community vibe, private beach and copious activities including tennis courts, hiking trails,
fishing, canoe and kayak racks, clubhouse, picnic and playgrounds, bbq area, gazebo for live
entertainment, boat launch and sandy beach. Short term rentals are allowed here and this house has
an established history available. This isn't a house it's a lakeside lifestyle!
Listing Office: Keller Williams Realty Success, Listing Agent: Karen Lee
View Map

|
|
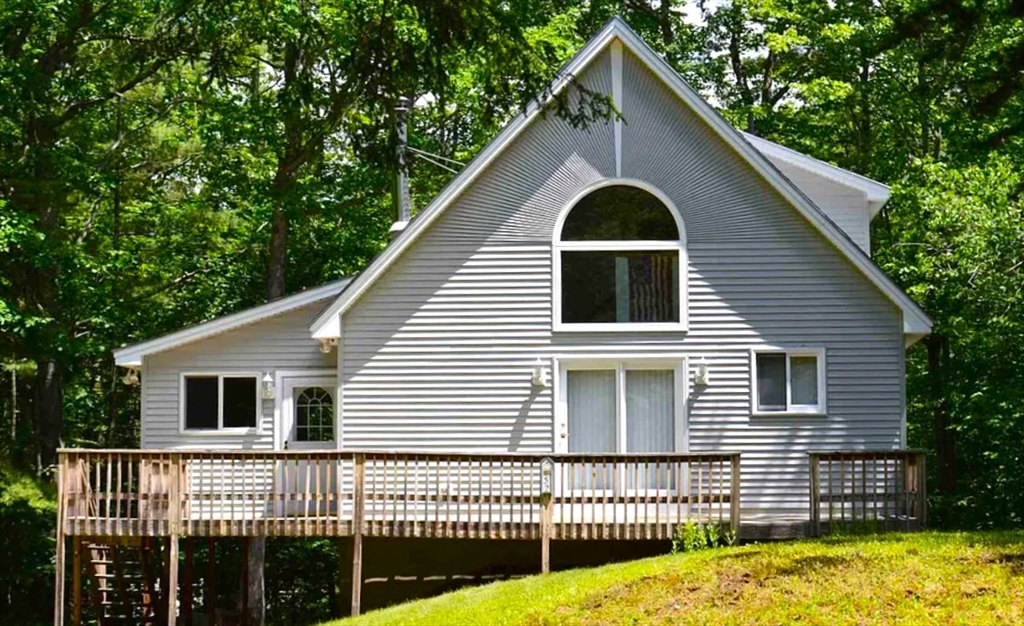
40 photo(s)
|
Moultonborough, NH 03254-2703
|
Active
List Price
$599,000
MLS #
73352396
- Single Family
|
| Rooms |
6 |
Full Baths |
2 |
Style |
Contemporary |
Garage Spaces |
1 |
GLA |
1,669SF |
Basement |
Yes |
| Bedrooms |
3 |
Half Baths |
0 |
Type |
Detached |
Water Front |
No |
Lot Size |
33,106SF |
Fireplaces |
1 |
Price Reduction Alert! Suissevale @ Lake Winnipesaukee! This beautiful open concept home on a RARE
DOUBLE LOT is located in the desirable Suissevale community! The house is fresh with newer baths,
new flooring throughout and upgrades everywhere. The layout provides for 3 private bedrooms plus two
additional sleeping areas - a loft, currently set up as a sleeping area/office and an enclosed porch
with a trundle bed ready for guests. Cozy woodstove in the livingroom. The kitchen is fully
equipped, the grill is on the deck and ready for its next chef. The basement holds plenty of space
for expansion. Suissevale has a great community vibe, private beach and copious activities
including tennis courts, hiking trails, fishing, canoe and kayak racks, clubhouse, picnic and
playgrounds, bbq area, gazebo for live entertainment, boat launch and sandy beach. Short term
rentals are allowed here and this house has an established history available. This isn't a house
it's a lakeside lifestyle!
Listing Office: Keller Williams Realty, Listing Agent: Karen Lee
View Map

|
|
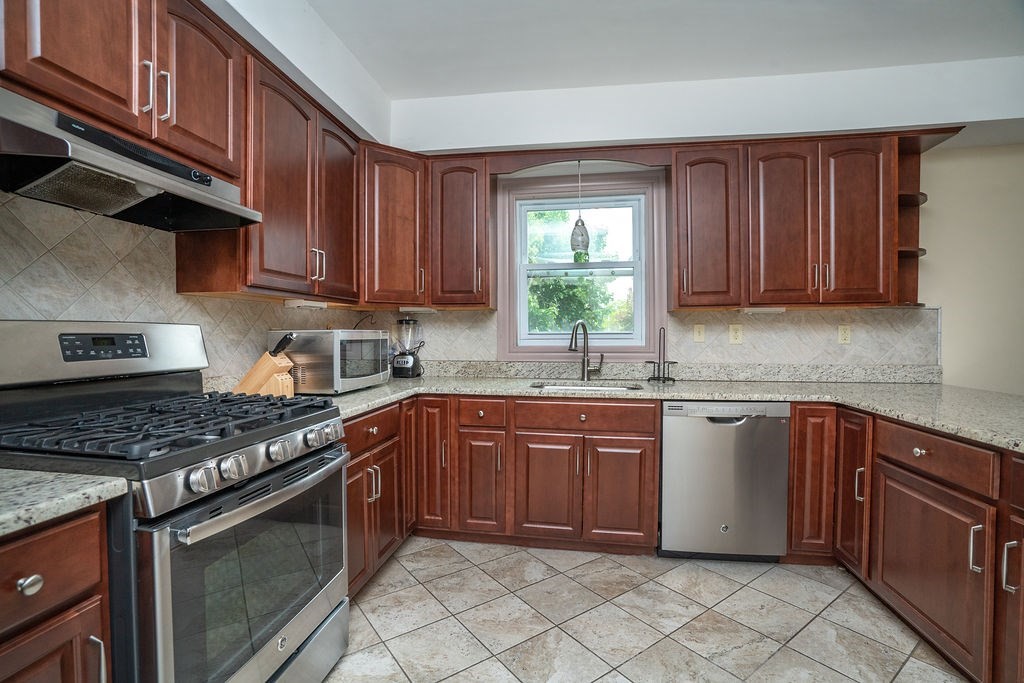
36 photo(s)

|
Lynn, MA 01902-4606
(East Lynn)
|
Under Agreement
List Price
$599,000
MLS #
73377983
- Single Family
|
| Rooms |
8 |
Full Baths |
2 |
Style |
Colonial |
Garage Spaces |
0 |
GLA |
1,818SF |
Basement |
Yes |
| Bedrooms |
4 |
Half Baths |
0 |
Type |
Detached |
Water Front |
No |
Lot Size |
2,339SF |
Fireplaces |
0 |
Looks can be deceiving—this spacious and well-maintained 4-bedroom, 2-bathroom home in Lynn’s
sought-after Diamond District offers three full levels of living space with flexibility for a
variety of lifestyles, including in-law potential. Recently renovated throughout, the home blends
classic charm with modern upgrades, featuring high-quality cabinetry, granite countertops, stainless
steel appliances, and abundant closet space. The versatile layout includes multiple living areas,
making it ideal for extended family, guests, or multi-generational living. Enjoy seasonal ocean
views, a beautifully finished deck perfect for entertaining, and a nicely landscaped, fenced-in
yard—ideal for pets, play, or private outdoor relaxation. Off-street parking adds convenience and
value.
Listing Office: Clements Realty Group, Listing Agent: Jeanna Alimonti
View Map

|
|
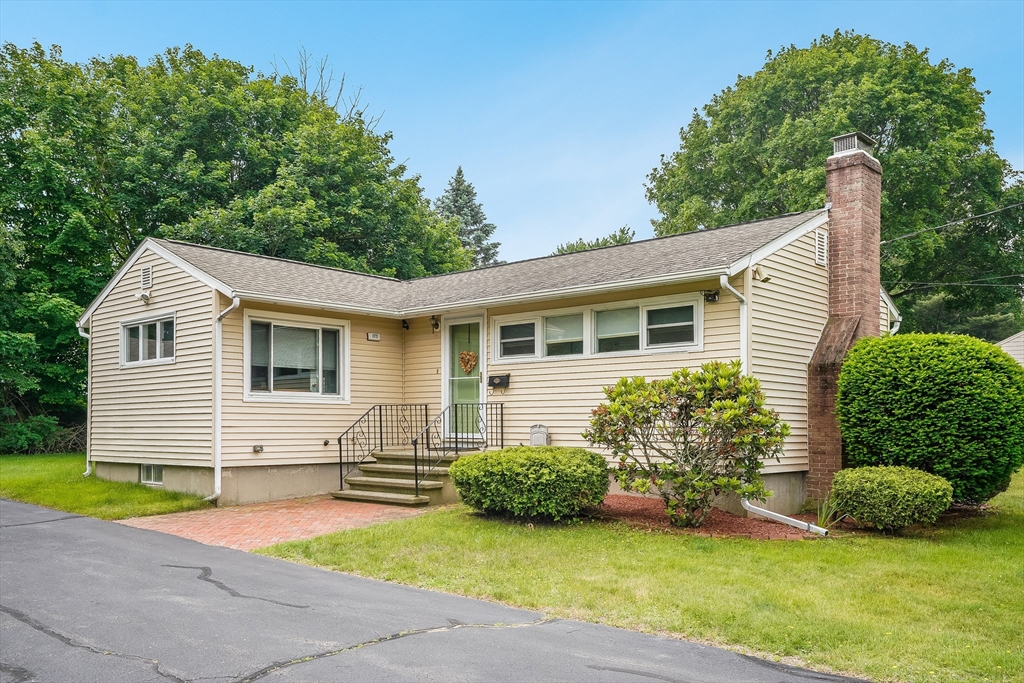
28 photo(s)
|
Andover, MA 01810
|
Under Agreement
List Price
$609,900
MLS #
73389095
- Single Family
|
| Rooms |
6 |
Full Baths |
2 |
Style |
Ranch |
Garage Spaces |
2 |
GLA |
1,500SF |
Basement |
Yes |
| Bedrooms |
3 |
Half Baths |
0 |
Type |
Detached |
Water Front |
No |
Lot Size |
12,632SF |
Fireplaces |
1 |
MONDAY 5 PM Deadline set for offers but seller reserves rite to accept an offer at any time. Move
right in to this adorable 3 bedroom 2 bath ranch situated close to Merrimack College.. Enter into
the light and bright open concept fireplaced living room and young granite and stainless kitchen
installed in 2021. Follow the gleaming hardwood floors down the hall to 3 bedrooms as well as one
of the full baths. Need a play room or 2nd tv area the lower level is perfect also with 3/4
bathroom. This home has been lovingly maintained with many updates completed including new heating
system in 2024 ,young deck with retractable awning. Generac whole house generator 2022, central a/c
2020 2 car garage received new door and opener in 2020. home also had attic and exterior wall
insulation added in 2020. Close to highways, shopping and so much more. Showings start at open
house Fri 430 to 630
Listing Office: Keller Williams Realty, Listing Agent: Jennifer Hamilton Bower
View Map

|
|
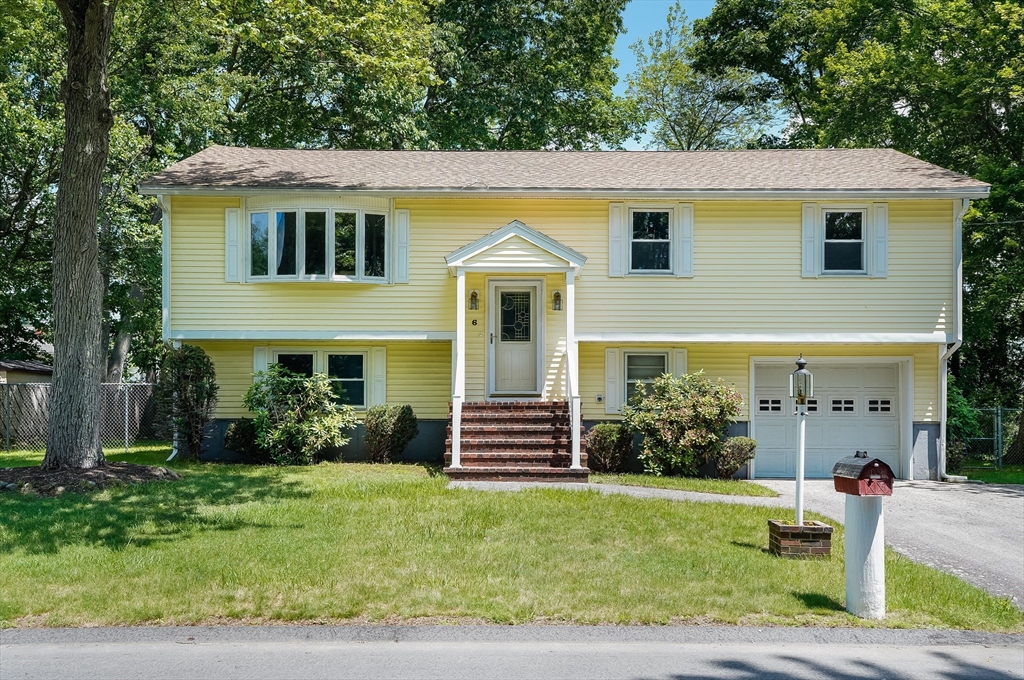
21 photo(s)
|
Methuen, MA 01844
(East Methuen)
|
New
List Price
$619,900
MLS #
73402378
- Single Family
|
| Rooms |
6 |
Full Baths |
1 |
Style |
Split
Entry |
Garage Spaces |
1 |
GLA |
2,046SF |
Basement |
Yes |
| Bedrooms |
4 |
Half Baths |
1 |
Type |
Detached |
Water Front |
No |
Lot Size |
10,018SF |
Fireplaces |
0 |
Charming 4-Bedroom Home on a Level 0.23-Acre Lot in a Quiet Neighborhood. This beautifully
maintained home offers 4 spacious bedrooms and an open-concept layout that seamlessly connects the
updated kitchen, dining room, and living room—perfect for modern living and entertaining. Situated
on a flat, 0.23-acre lot, the property provides plenty of outdoor space for relaxing, gardening, or
play. Nestled in a peaceful neighborhood, you'll enjoy close proximity to golf courses, popular
restaurants, parks, hospitals, and more. A rare find that combines comfort, style, and
convenience—this home has it all!
Listing Office: Keller Williams Realty, Listing Agent: Elvis Mejia
View Map

|
|
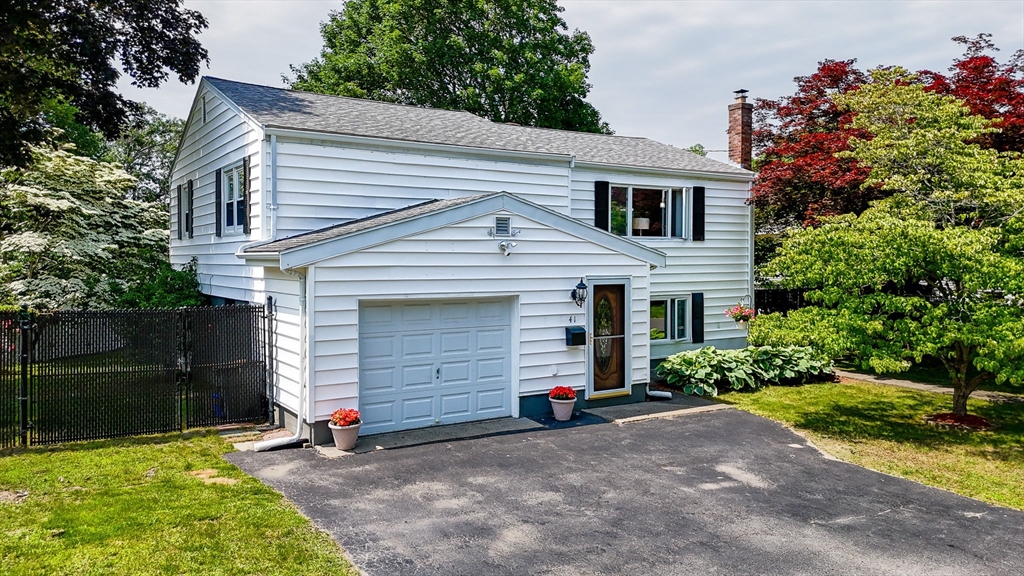
40 photo(s)

|
Saugus, MA 01906
|
Under Agreement
List Price
$639,900
MLS #
73392208
- Single Family
|
| Rooms |
7 |
Full Baths |
1 |
Style |
Raised
Ranch |
Garage Spaces |
2 |
GLA |
1,673SF |
Basement |
Yes |
| Bedrooms |
3 |
Half Baths |
1 |
Type |
Detached |
Water Front |
No |
Lot Size |
10,001SF |
Fireplaces |
0 |
OFFER ACCCEPTED - OPEN HOUSE CANCELLED!!! Welcome to 41 Fairchild Ave—a lovingly maintained 3-bed,
1.5-bath raised ranch set on an park-like 0.23 acre lot in a peaceful neighborhood. This home is a
perfect blend of comfort, flexibility, and style. Step inside to freshly painted interiors and
gleaming hardwood floors that fill the space with warmth and light. The sun filled living room flows
into the open-concept kitchen and dining area, ideal for gathering with family and friends. Sliding
doors lead out to a spacious deck, offering the perfect setting for summer cookouts, morning coffee,
or soaking in the serenity of your fully fenced backyard oasis. The main level features 3 beds and a
full bath, while the lower level adds even more versatility with a family room, bonus space, laundry
and half bath. Easy access to the tandem 2-car garage. Conveniently located near local shops,
restaurants, and commuter routes—this home checks all the boxes for easy, stylish living.
Listing Office: Keller Williams Realty, Listing Agent: Arthur Durkin
View Map

|
|
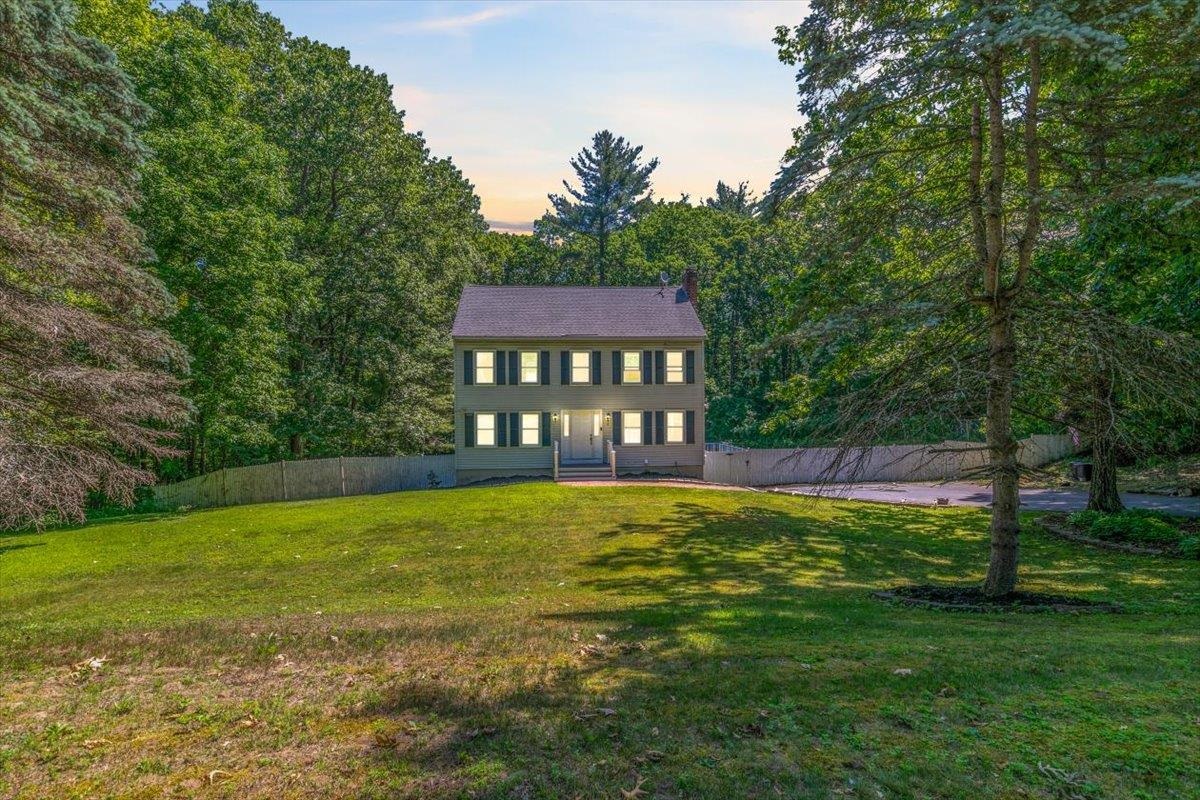
50 photo(s)
|
Derry, NH 03038
|
Active
List Price
$645,000
MLS #
5048511
- Single Family
|
| Rooms |
10 |
Full Baths |
3 |
Style |
|
Garage Spaces |
0 |
GLA |
2,175SF |
Basement |
Yes |
| Bedrooms |
4 |
Half Baths |
1 |
Type |
|
Water Front |
No |
Lot Size |
1.23A |
Fireplaces |
0 |
Welcome to this beautifully maintained 4-bedroom, 3.5-bath Colonial nestled in a quiet, sought-after
neighborhood in Derry, NH. With over 2,000 sq ft of living space, this home offers room to grow,
relax, and entertain, both inside and out. Step inside to discover a thoughtfully designed layout
featuring spacious living areas and an abundance of natural light. The main level includes a
welcoming living room, dining area, and eat in kitchen, perfect for everyday living or hosting
guests. One of the standout features of this property is the versatile in-law apartment, offering a
private living space ideal for extended family or guests. Enjoy the outdoors in your fenced-in
backyard oasis complete with an above ground pool, private wooded surroundings, and a large deck for
summer BBQs and relaxing evenings. The yard is perfect for pets, play, and gatherings, all in a
serene setting. Located just minutes from local schools, shopping, and commuter routes, this home
delivers comfort, flexibility, and convenience. Don't miss your chance to own this move-in ready gem
in one of Derry’s most peaceful neighborhoods. Showings start Sunday, June 29th at the open house
from 11am-12:30pm.
Listing Office: Keller Williams Realty Success, Listing Agent: David Martiroso
View Map

|
|
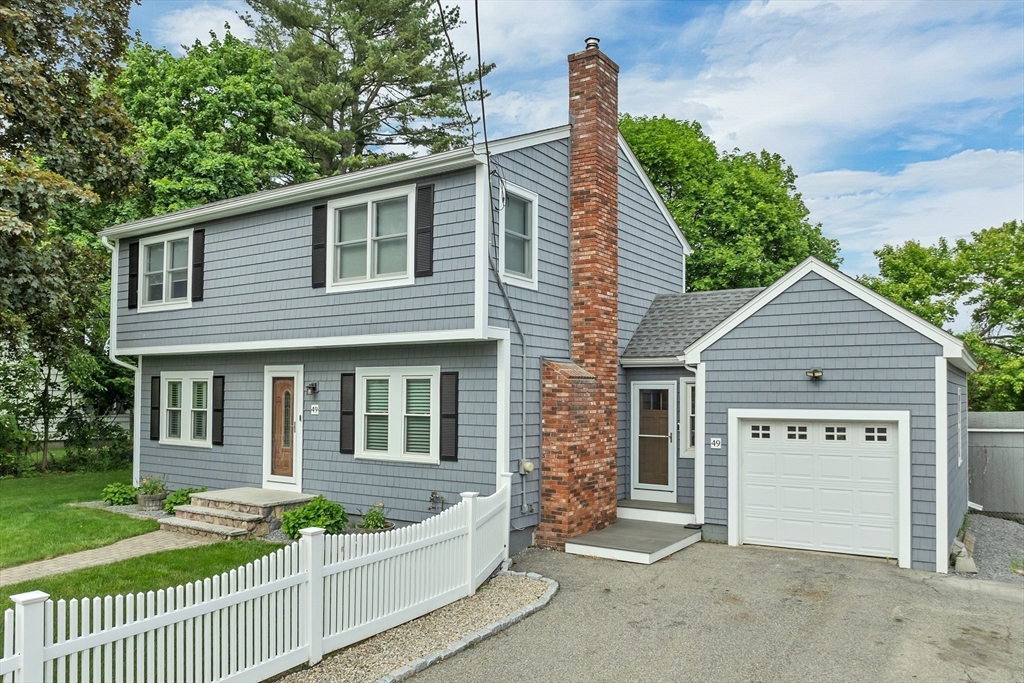
40 photo(s)

|
Methuen, MA 01844-1525
|
Under Agreement
List Price
$649,900
MLS #
73381999
- Single Family
|
| Rooms |
5 |
Full Baths |
2 |
Style |
Colonial |
Garage Spaces |
1 |
GLA |
2,291SF |
Basement |
Yes |
| Bedrooms |
4 |
Half Baths |
0 |
Type |
Detached |
Water Front |
No |
Lot Size |
7,797SF |
Fireplaces |
1 |
Surrounded by a classic white picket fence, this charming home in the Marsh school district offers
amazing curb appeal and a warm, welcoming feel. Inside, you'll find hardwood floors throughout, 4
spacious bedrooms, and a bonus room, ideal for a home office, playroom, or guest space. The flexible
layout includes a first-floor bedroom and a roomy mudroom entry. The open-concept kitchen and living
area is perfect for everyday living and entertaining. Downstairs, enjoy a finished basement with
custom bar. The fully fenced backyard is a retreat with a large deck, new patio (2023), & room to
play or gather. Thoughtful updates over the past 10 years include: new windows (2015 & 2025),
updated bathrooms (2016 & 2022), natural gas conversion with furnace/water heater (2019),
roof/gutters (2020), kitchen/living wall removal for openness & deck (2021), vinyl siding/soffits
(2021), and mudroom upgrades (2024). With a one-car garage and a prime Methuen location, 49
Pinehurst is truly move-in ready
Listing Office: Keller Williams Coastal and Lakes & Mountains Realty, Listing
Agent: Amanda Martin
View Map

|
|
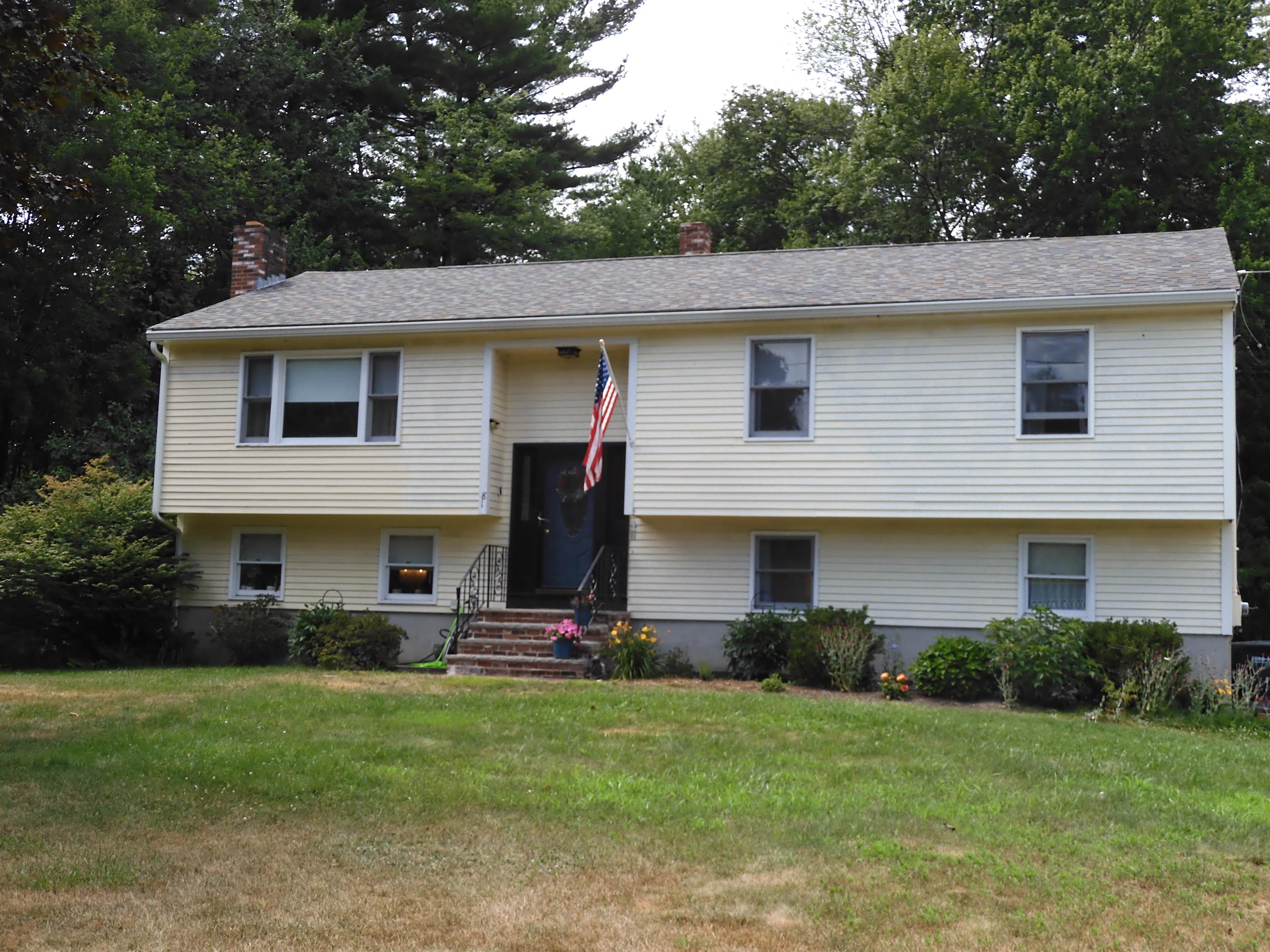
32 photo(s)
|
Salem, NH 03079
|
Active
List Price
$649,900
MLS #
5050461
- Single Family
|
| Rooms |
11 |
Full Baths |
3 |
Style |
|
Garage Spaces |
0 |
GLA |
2,928SF |
Basement |
Yes |
| Bedrooms |
4 |
Half Baths |
0 |
Type |
|
Water Front |
No |
Lot Size |
27,443SF |
Fireplaces |
0 |
Amazing 11 room home with extra large full in law potential in lower level perfect for the extended
family. This meticulous home features large open concept living area on main floor with gorgeous
granite kitchen with loads of cabinets and dining room opened to great room with cathedral ceiling,
formal living room with wood fireplace. Continue down the hall to the primary bedroom with private
bath and 2 other good sized bedrooms and full bath. Lower level features open concept living room
dining and kitchen as well as office or den and bedroom. Large foyer with laundry area and plenty
of storage finish off the lower level. Great level lot with patio area perfect for those summer
nights. Many upgrades including hardwood floors, mini splits, new hot water tank and more. Close
to shopping and major highways.
Listing Office: Keller Williams Realty Success, Listing Agent: Jennifer Hamilton Bower
View Map

|
|
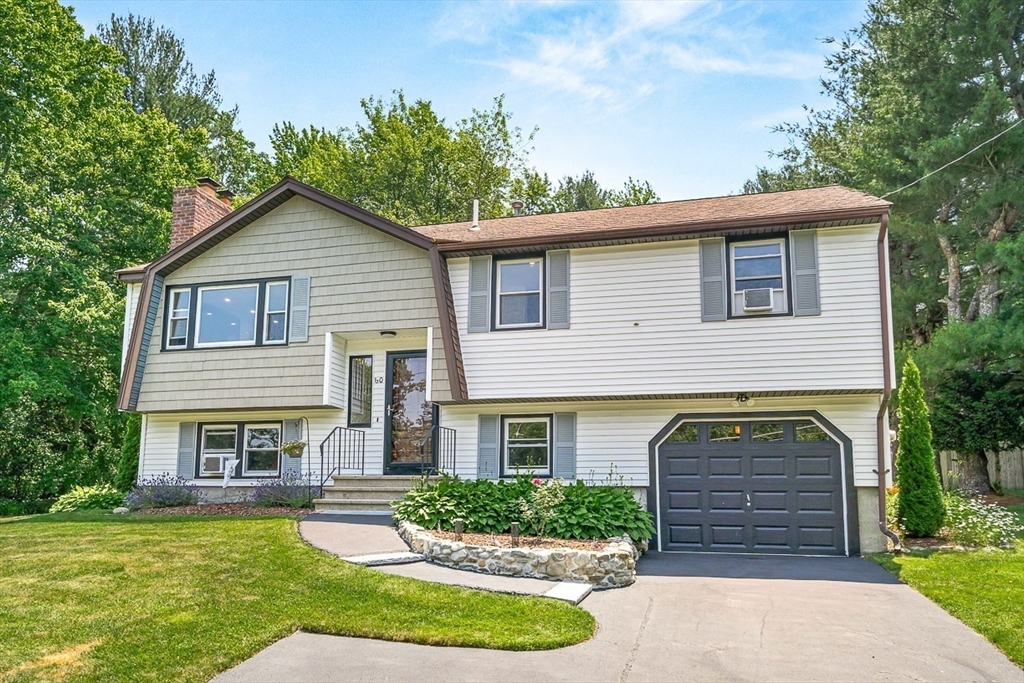
38 photo(s)
|
Dracut, MA 01826
|
Contingent
List Price
$659,900
MLS #
73396891
- Single Family
|
| Rooms |
6 |
Full Baths |
1 |
Style |
Split
Entry |
Garage Spaces |
1 |
GLA |
1,580SF |
Basement |
Yes |
| Bedrooms |
3 |
Half Baths |
0 |
Type |
Detached |
Water Front |
No |
Lot Size |
22,000SF |
Fireplaces |
1 |
Welcome to your next home sweet home! Located in one of the area’s most sought-after neighborhoods,
this gorgeously maintained split-level offers the perfect blend of charm and modern updates.
Featuring 3 spacious bedrooms, 1 full bath, and gleaming hardwood floors throughout, this home is
move-in ready and bursting with pride of ownership. You’ll love the updated interior with recessed
lighting, stylish finishes, and a bright, open layout. Outside, enjoy a beautifully landscaped yard
and curb appeal that stands out. Last but not least, solar panels to offset those energy costs. This
one checks all the boxes — and it won’t last!
Listing Office: Keller Williams Realty, Listing Agent: Tim Desmarais
View Map

|
|
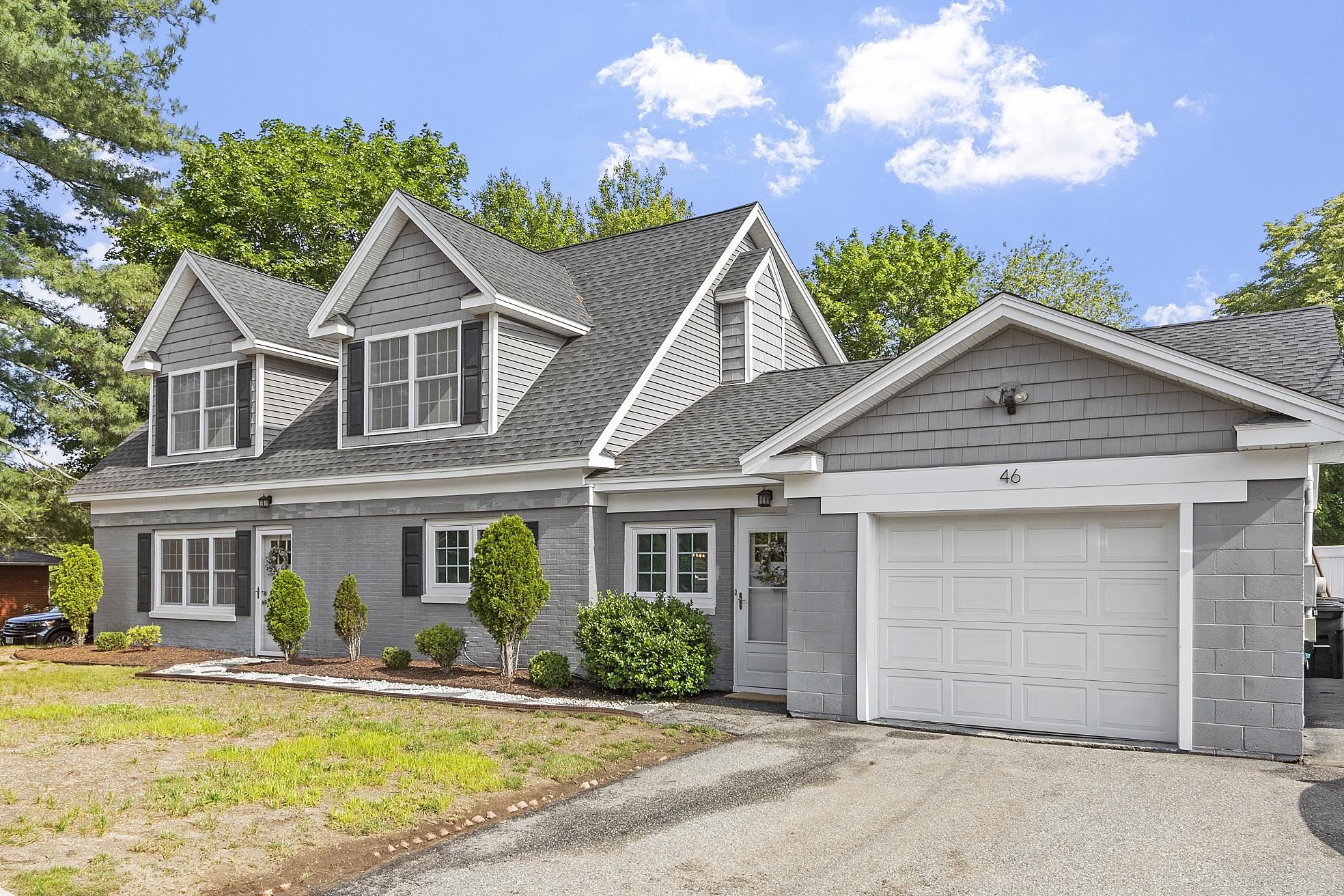
41 photo(s)
|
Salem, NH 03079
|
Under Agreement
List Price
$669,900
MLS #
5047189
- Single Family
|
| Rooms |
10 |
Full Baths |
2 |
Style |
|
Garage Spaces |
1 |
GLA |
2,100SF |
Basement |
No |
| Bedrooms |
4 |
Half Baths |
1 |
Type |
|
Water Front |
No |
Lot Size |
13,504SF |
Fireplaces |
0 |
Welcome home! Newly rebuilt in 2017, this 4-bed, 3-bath turnkey home offers modern updates, flexible
space, and a commuter-friendly location just minutes from Tuscan Village, Route 28, and I-93. The
open-concept layout features gleaming hardwood floors, recessed lighting, and a beautiful
granite/stainless kitchen that opens seamlessly to the dining and living space - ideal for hosting
or relaxing at home. All bedrooms are generously sized, and the layout offers plenty of flexibility
for work-from-home or guest space. The large fenced yard and patio are your private escape for
summer evenings, whether you're grilling, gathering, or just unwinding. Built for easy living and
long-term value, this property delivers the space, updates, and location to make your next move a
smart one!
Listing Office: Keller Williams Realty Success, Listing Agent: Michael Bourgeois
View Map

|
|
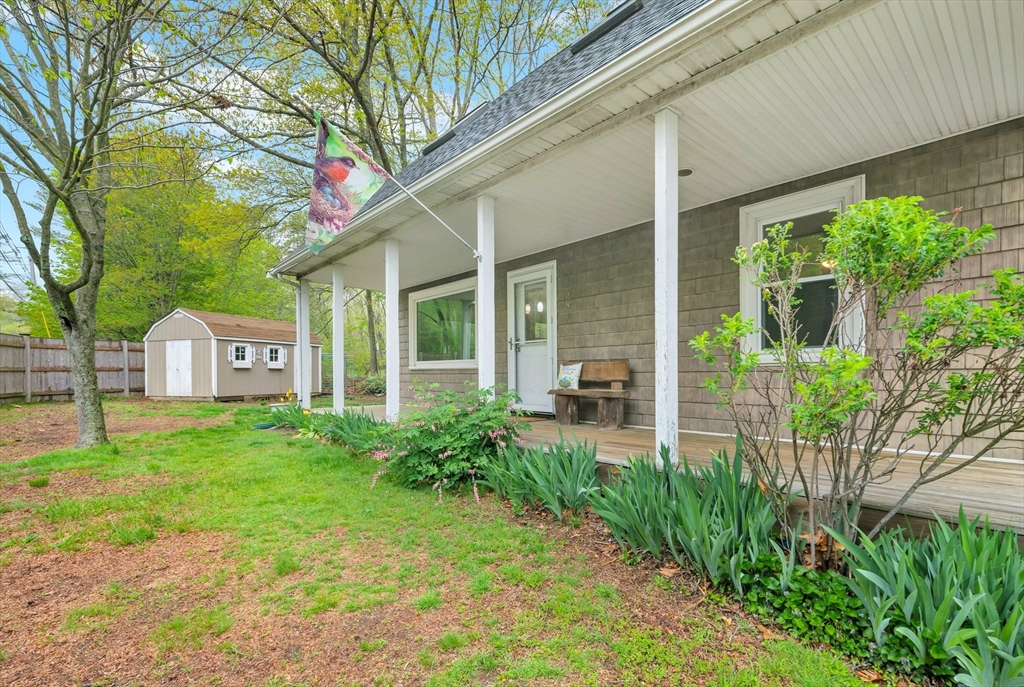
34 photo(s)
|
Gloucester, MA 01930
|
Active
List Price
$677,900
MLS #
73390333
- Single Family
|
| Rooms |
9 |
Full Baths |
2 |
Style |
Colonial |
Garage Spaces |
0 |
GLA |
1,524SF |
Basement |
Yes |
| Bedrooms |
3 |
Half Baths |
0 |
Type |
Detached |
Water Front |
No |
Lot Size |
8,800SF |
Fireplaces |
0 |
Step into classic New England charm with this beautifully maintained two-story Colonial, ideally
situated just moments from Gloucester’s famous beaches, vibrant downtown, and scenic harbor. This
spacious 9-room home offers a flexible layout perfect for entertaining, working from home, or simply
relaxing in comfort. The first floor features a welcoming living room, formal dining area, and a
bright, updated kitchen. An updated full bath complete the main level. Upstairs, you’ll find three
generously sized bedrooms, a full bath, and a loft space, perfect for a reading nook, creative
studio, or play area.Outdoors, enjoy a private yard ideal for summer gatherings, gardening, or just
soaking in the coastal air. Whether you're searching for your year-round residence or a weekend
getaway, this charming Colonial offers the perfect blend of space, location, and timeless style. New
carpet, fresh paint, ready for your move!
Listing Office: Keller Williams Realty, Listing Agent: Nicholas Coppola
View Map

|
|
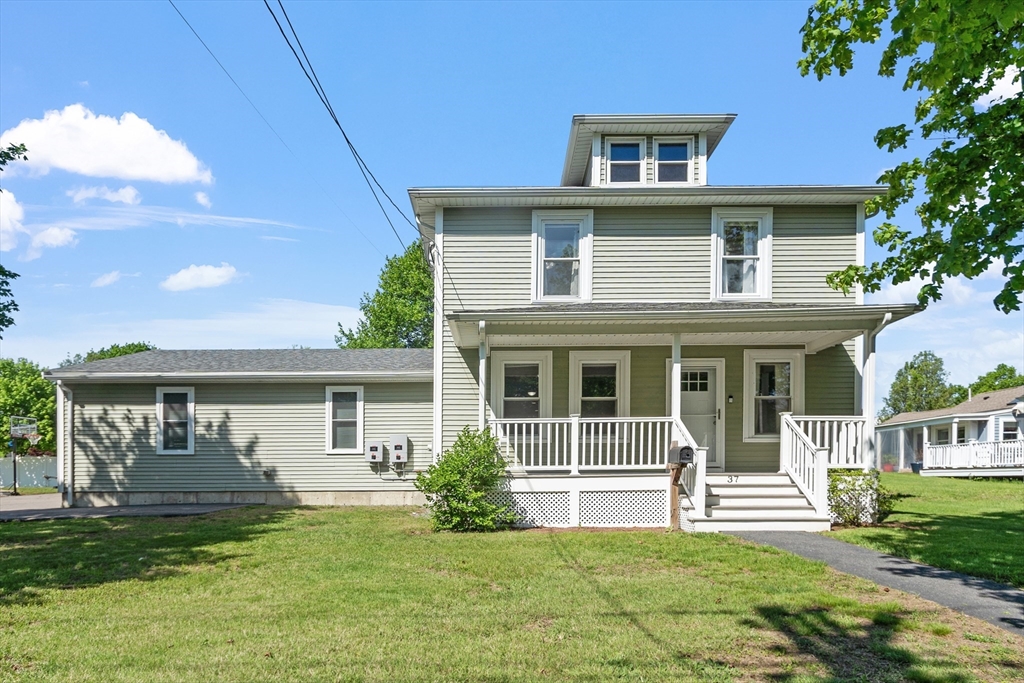
42 photo(s)
|
Chelmsford, MA 01824
|
Under Agreement
List Price
$699,000
MLS #
73373623
- Single Family
|
| Rooms |
12 |
Full Baths |
2 |
Style |
Colonial |
Garage Spaces |
2 |
GLA |
1,937SF |
Basement |
Yes |
| Bedrooms |
4 |
Half Baths |
1 |
Type |
Detached |
Water Front |
No |
Lot Size |
23,087SF |
Fireplaces |
0 |
Back on market due to buyer financing. Welcome home to this beautifully maintained 4-bedroom,
2-bath Colonial nestled on a spacious .53-acre lot in sought-after Chelmsford, Ma. This home offers
exceptional space, style, and comfort for everyday living and entertaining. Step inside to find
hardwood floors and an updated kitchen featuring contemporary finishes and plenty of cabinet space.
The inviting layout includes generous living and dining areas, perfect for gatherings with family
and friends. Enjoy the summer months in your private backyard oasis, complete with a stunning
inground pool and a bonus pool house that is ideal for hosting or relaxing in style. The fenced-in
backyard offers privacy and space for pets, play, or gardening. Oversized attached 2-car garage with
additional storage and off-street parking for 9 vehicles. Conveniently located near schools,
shopping, dining, and major commuting routes, this home checks all the boxes!
Listing Office: Coldwell Banker Realty, Listing Agent: Robert Theriault
View Map

|
|
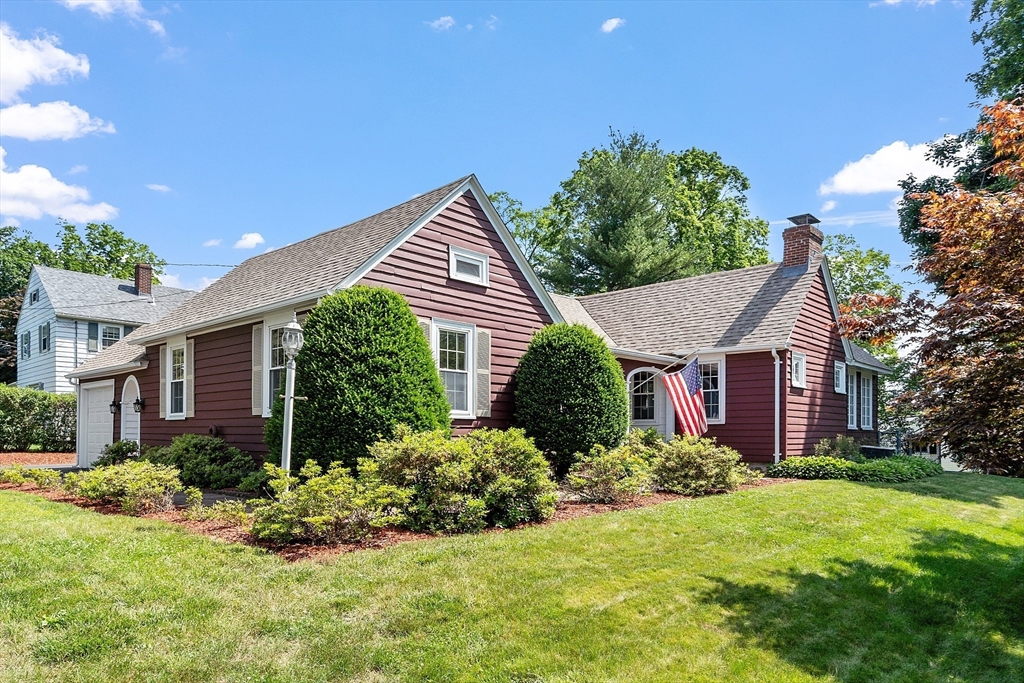
40 photo(s)
|
Andover, MA 01810
|
Under Agreement
List Price
$699,000
MLS #
73392748
- Single Family
|
| Rooms |
7 |
Full Baths |
1 |
Style |
Ranch |
Garage Spaces |
1 |
GLA |
1,984SF |
Basement |
Yes |
| Bedrooms |
3 |
Half Baths |
1 |
Type |
Detached |
Water Front |
No |
Lot Size |
12,850SF |
Fireplaces |
1 |
Beautifully updated and maintained 3 bedroom ranch in a cul-de-sac neighborhood, conveniently
located close to town center, highway and schools! Gorgeous hardwood floors greet you as you enter
this stunning home. The eat-in kitchen is the heart of the home with stainless appliances, upgraded
countertops and opens to a patio and fenced in private backard with garden area. The large living
room with fireplace and cathedral ceiling sunroom complete with radiant flooring and hot tub are
steps away! 3 generously sized bedrooms, a full bath and 1/2 bath complete this level. The finished
lower level has a pellet stove and plenty of flexible space that could be a playroom, office or
both! One car garage, roof (2024), furnace (2018), newer windows, updated baths and landscape
irrigation are just a few of the improvements made on this home. Nothing to do with but move
in...this is a home you do not want to miss!
Listing Office: Coldwell Banker Realty - Andovers/Readings Regional, Listing Agent:
Kara Ross
View Map

|
|
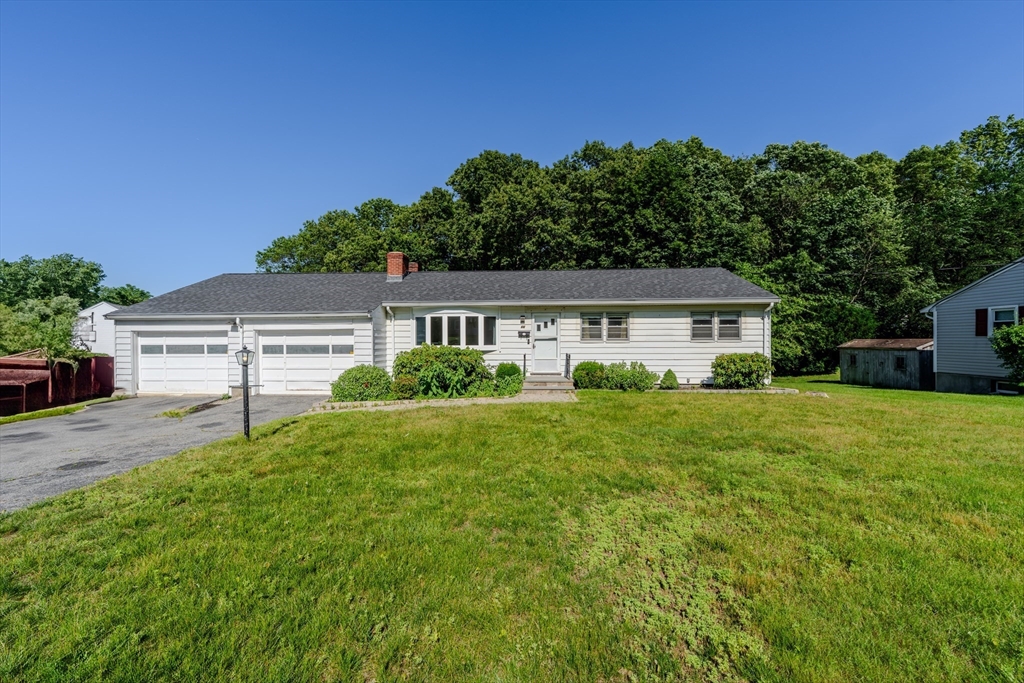
42 photo(s)
|
Woburn, MA 01801
|
Active
List Price
$699,900
MLS #
73402010
- Single Family
|
| Rooms |
7 |
Full Baths |
2 |
Style |
Ranch |
Garage Spaces |
2 |
GLA |
1,776SF |
Basement |
Yes |
| Bedrooms |
3 |
Half Baths |
0 |
Type |
Detached |
Water Front |
No |
Lot Size |
18,731SF |
Fireplaces |
2 |
*Offer Deadline Tuesday at 12pm* Just 10 miles to Boston, this sunlit Woburn ranch blends style,
space & summer fun! Step into an inviting open floor plan with gleaming hardwoods, custom built-ins
& a cozy fireplace perfect for New England nights. Entertain in your sleek upgraded kitchen or
unwind in the airy 3-season porch overlooking your own backyard oasis: inground pool, fenced yard,
lush gardens & patio ready for summer cookouts. Downstairs, find a fully finished lower level with a
game room featuring a cedar closet & full bath. On the other side, a theater room with a 2nd
fireplace — perfect for movie nights or guests. Central air, 2-car garage, newer systems &
thoughtful updates mean comfort year-round. Set on nearly half an acre, just minutes to I-93, Horn
Pond trails, shops & dining. Classic charm meets modern living — whether hosting family pool
parties, cozying up fireside, or commuting to the city, 66 Wood St delivers it all. Don’t miss this
move-in ready gem!
Listing Office: Keller Williams Realty, Listing Agent: Brandon Sweeney
View Map

|
|
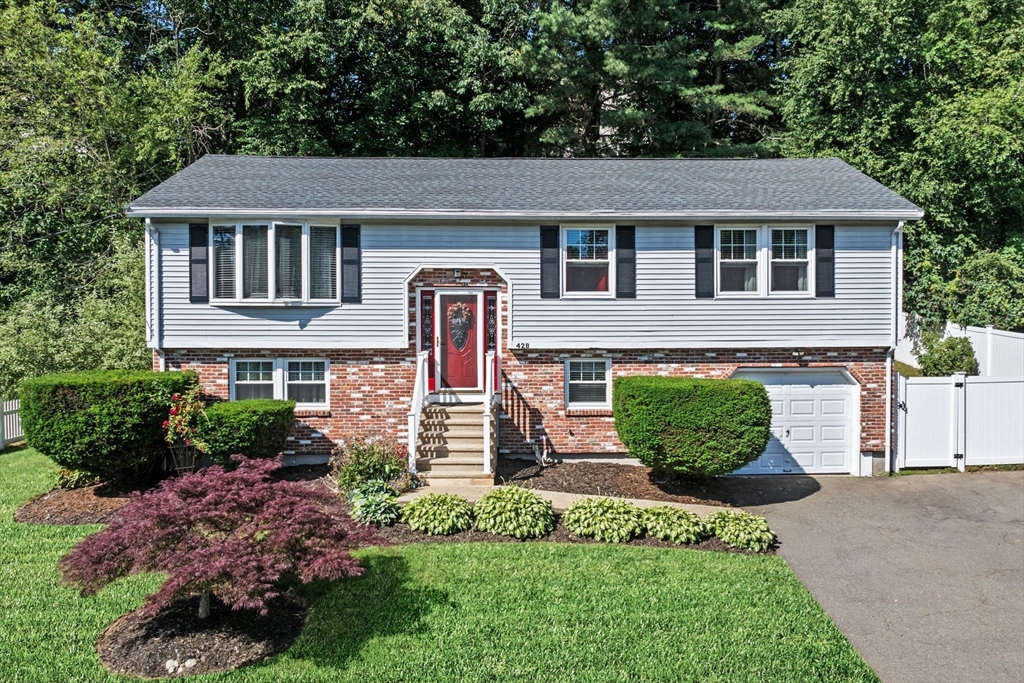
40 photo(s)

|
Peabody, MA 01960
|
Under Agreement
List Price
$749,000
MLS #
73396691
- Single Family
|
| Rooms |
7 |
Full Baths |
3 |
Style |
Split
Entry |
Garage Spaces |
1 |
GLA |
1,861SF |
Basement |
Yes |
| Bedrooms |
3 |
Half Baths |
0 |
Type |
Detached |
Water Front |
No |
Lot Size |
18,239SF |
Fireplaces |
0 |
Don't miss this beautiful move-in ready, split-entry home on a quiet dead-end street in a desirable
Peabody neighborhood. This well-maintained property offers a flexible layout with three bedrooms and
three baths, including an en suite in the primary bedroom. The open-concept main level features
hardwood flooring throughout the spacious living and dining area that flows seamlessly into the
stunning kitchen with granite countertops, custom soft-close cabinetry, and a pantry closet. The
finished lower level includes a large family room, laundry area, walk-in closet, and direct garage
access. Additional features include three heating zones, updated windows and roof, an electric
fireplace and ample storage under the stairs. Conveniently located near parks, major commuter
routes, and the Brown school. The home sits on a fenced 0.42-acre lot with a wood deck, storage
shed, generous yard space for outdoor enjoyment and additional parking.
Listing Office: Keller Williams Realty, Listing Agent: Janine Wuschke
View Map

|
|
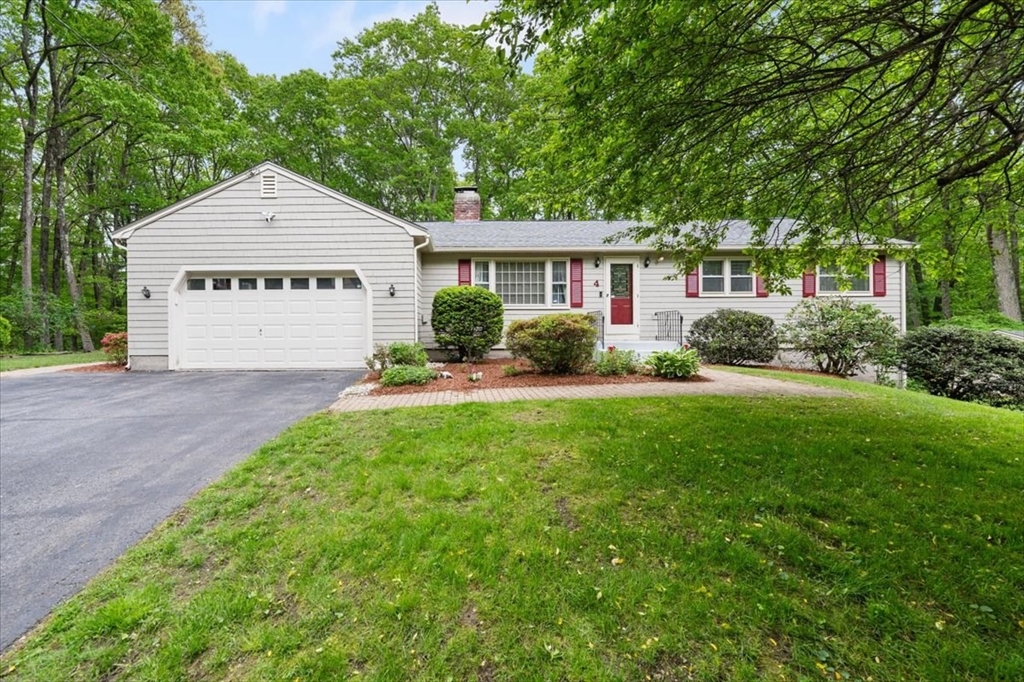
25 photo(s)
|
Chelmsford, MA 01824
|
Under Agreement
List Price
$749,900
MLS #
73378322
- Single Family
|
| Rooms |
10 |
Full Baths |
2 |
Style |
Ranch |
Garage Spaces |
2 |
GLA |
2,306SF |
Basement |
Yes |
| Bedrooms |
4 |
Half Baths |
0 |
Type |
Detached |
Water Front |
No |
Lot Size |
43,560SF |
Fireplaces |
1 |
Welcome to 4 Hitchin Post Road! This beautiful ranch-style home boasts 4 bedrooms and 1 and 3/4
bathrooms. Nestled in a quiet, desirable neighborhood of Chelmsford, there is a lot to love about
this home, including a charming kitchen and dining space, a large, finished basement, a sunroom, and
a living room perfect for hosting! This home has been lovingly cared for over the years, with a
brand-new central a/c system (2024), new sunroom windows and kitchen skylights, fresh new paint
throughout the interior and exterior of the property, and many other updates! Part of a vibrant and
beloved Chelmsford community, enjoy all the wonderful amenities this town has to offer!
Listing Office: GR8 Real Estate LLC, Listing Agent: Conley Properties Group
View Map

|
|
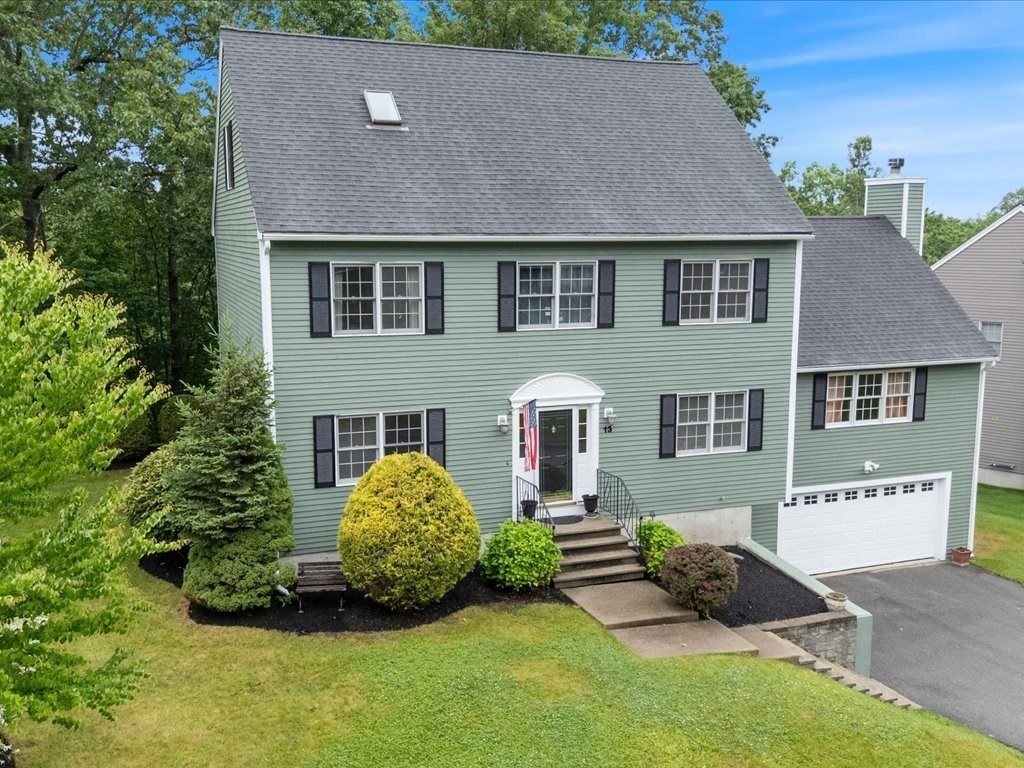
42 photo(s)
|
Haverhill, MA 01835
|
Active
List Price
$775,000
MLS #
73390308
- Single Family
|
| Rooms |
9 |
Full Baths |
2 |
Style |
Colonial |
Garage Spaces |
2 |
GLA |
3,210SF |
Basement |
Yes |
| Bedrooms |
4 |
Half Baths |
1 |
Type |
Detached |
Water Front |
No |
Lot Size |
16,313SF |
Fireplaces |
1 |
Welcome to Persimmon Wood! Located in a friendly cul-de-sac neighborhood with sidewalk-lined streets
and charming lampposts that invite evening strolls and a sense of community! Inside, you’ll find
plenty of room to grow that's ready to go! Hosting is easy with a large kitchen open to an enormous
fireplaced vaulted family room with hardwoods leading to a full-sized composite deck. Upstairs
features 4 beds, including a front-to-back primary with en-suite and walk-in closet. The 2nd-floor
laundry closet is right where you need it—convenient to all bedrooms! PLUS a finished 3rd-floor
bonus room with vaulted ceiling and walk-in closet—perfect for gaming, yoga, or a 5th bedroom—you
choose! Plenty of storage in the partially finished walkout basement offering even more room to
grow. Exterior just freshly painted and landscaped for summer! Inside 1st floor Golden Oak floors
all just refinished! A true value for size, location and the neighborhood setting you've always
hoped for.
Listing Office: Keller Williams Realty, Listing Agent: Prime Property Team - Ron
Carpenito
View Map

|
|
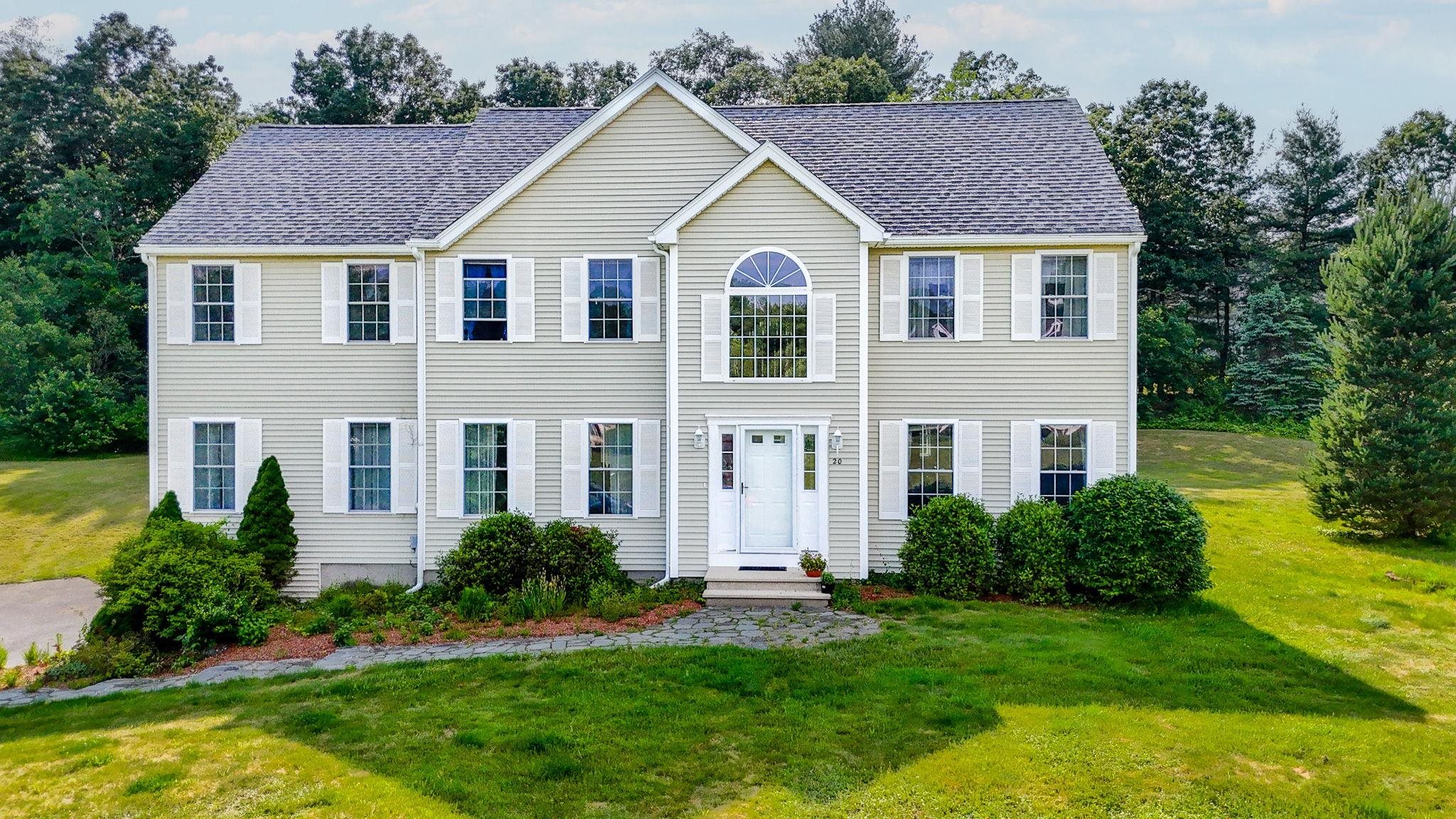
49 photo(s)
|
Pelham, NH 03076
|
Under Agreement
List Price
$799,900
MLS #
5046170
- Single Family
|
| Rooms |
9 |
Full Baths |
2 |
Style |
|
Garage Spaces |
2 |
GLA |
2,744SF |
Basement |
Yes |
| Bedrooms |
4 |
Half Baths |
1 |
Type |
|
Water Front |
No |
Lot Size |
1.03A |
Fireplaces |
0 |
Discover this beautifully maintained Colonial nestled on a spacious 1+ acre lot on a quiet
cul-de-sac in one of Pelham’s most desirable neighborhoods. This 4-bedroom, 2.5-bath home offers a
perfect blend of classic charm and modern updates, featuring hardwood and tile flooring, a gas
fireplace, a large eat-in kitchen, and convenient first-floor laundry. The sun porch will likely be
a favorite spot, perfect for entertaining or peacefully enjoying your morning coffee. The primary
suite has cathedral ceilings, two walk in closets and a luxurious en suite bath. This home is in
close proximity to Muldoon Park, which features hiking trails, ballfields, playground and disc golf.
Whether you're upsizing, relocating, or simply searching for a home that offers both space and
serenity, 20 Hancock Lane is it. Showings begin Sat, 6/14 at 1pm.
Listing Office: Keller Williams Realty Success, Listing Agent: Arthur Durkin
View Map

|
|
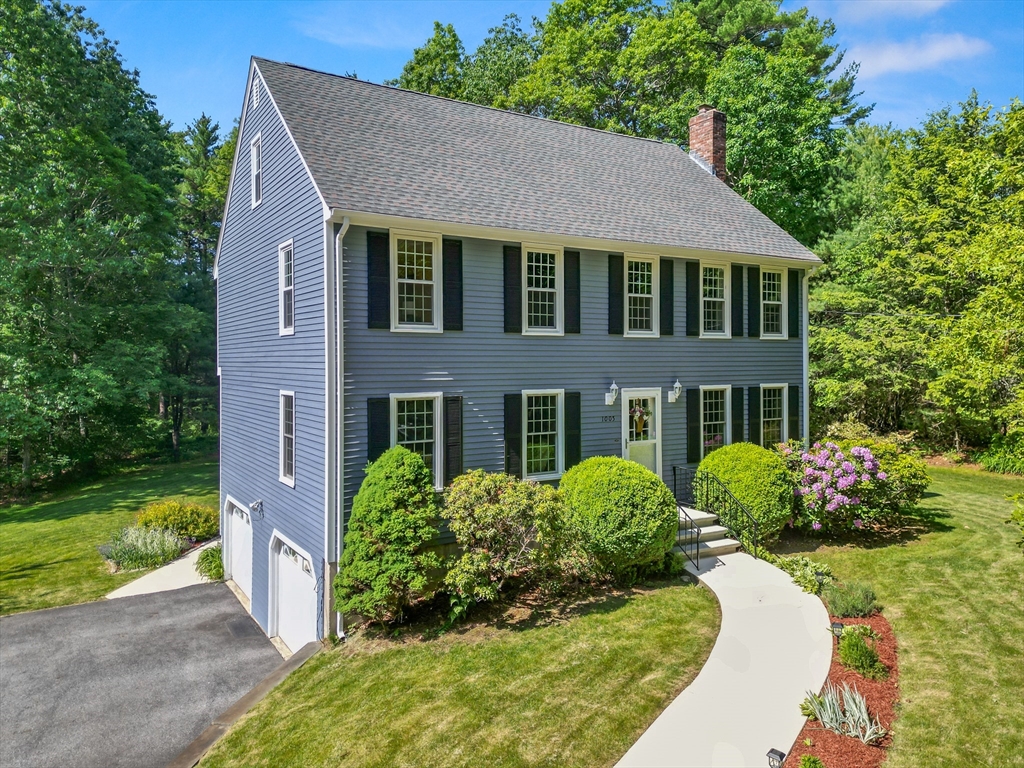
38 photo(s)

|
North Andover, MA 01845
|
Under Agreement
List Price
$849,000
MLS #
73386547
- Single Family
|
| Rooms |
10 |
Full Baths |
2 |
Style |
Colonial |
Garage Spaces |
2 |
GLA |
2,679SF |
Basement |
Yes |
| Bedrooms |
4 |
Half Baths |
1 |
Type |
Detached |
Water Front |
No |
Lot Size |
1.06A |
Fireplaces |
1 |
Charming Colonial in a serene North Andover setting. The eat-in kitchen opens to a family room with
wood fireplace - both have access to a large deck overlooking a private, level backyard bordered by
mature trees. The front-to-back living and dining rooms are perfect for entertaining. Upstairs
offers a spacious primary suite, two additional bedrooms, a full bath, and a home office. Need more
space? The finished third floor includes a fourth bedroom and a versatile bonus room - great for a
playroom, home gym, or second office. Fresh interior and exterior paint make this home truly move-in
ready. Located just minutes from Boxford State Forest with scenic trails for outdoor enjoyment.
Don't miss this one!
Listing Office: Keller Williams Realty, Listing Agent: The Maren Group
View Map

|
|
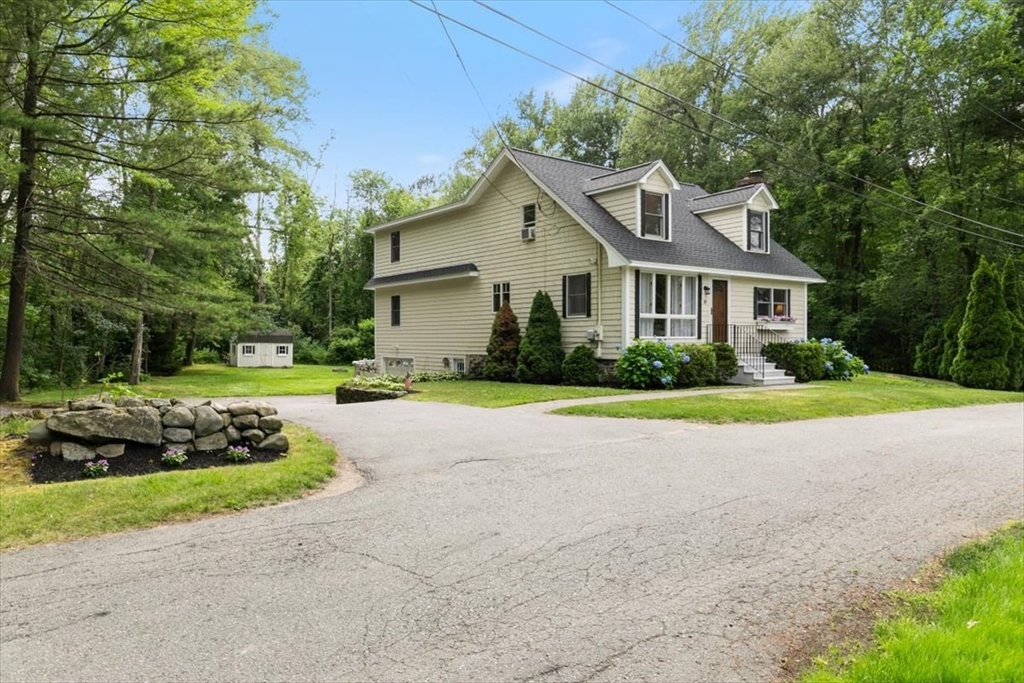
34 photo(s)
|
Andover, MA 01810
|
Active
List Price
$850,000
MLS #
73401356
- Single Family
|
| Rooms |
8 |
Full Baths |
2 |
Style |
Cape |
Garage Spaces |
1 |
GLA |
2,263SF |
Basement |
Yes |
| Bedrooms |
4 |
Half Baths |
0 |
Type |
Detached |
Water Front |
No |
Lot Size |
19,602SF |
Fireplaces |
1 |
Move-in ready and meticulously maintained, this 4-bedroom, 2-bath Cape is tucked away in a very
private, quiet Andover location. First floor features a stunning new custom kitchen with peninsula,
quartz countertops, and stainless steel appliances—open to a spacious, sun-drenched great room. A
formal living room, dining room, and newly updated bath/laundry combination complete the main level,
offering both comfort and flexibility. Upstairs, you'll find four bedrooms, including a spacious
primary suite, along with a brand-new full bath. Step outside to your own backyard retreat featuring
an above-ground pool with surrounding deck and patio, a cozy fire pit area, and plenty of space to
relax or entertain. 19 Off Webster offers a perfect blend of charm, modern updates, and privacy.
Don't miss out on this gem!
Listing Office: Keller Williams Realty, Listing Agent: Chrissoula Hagigeorges
View Map

|
|
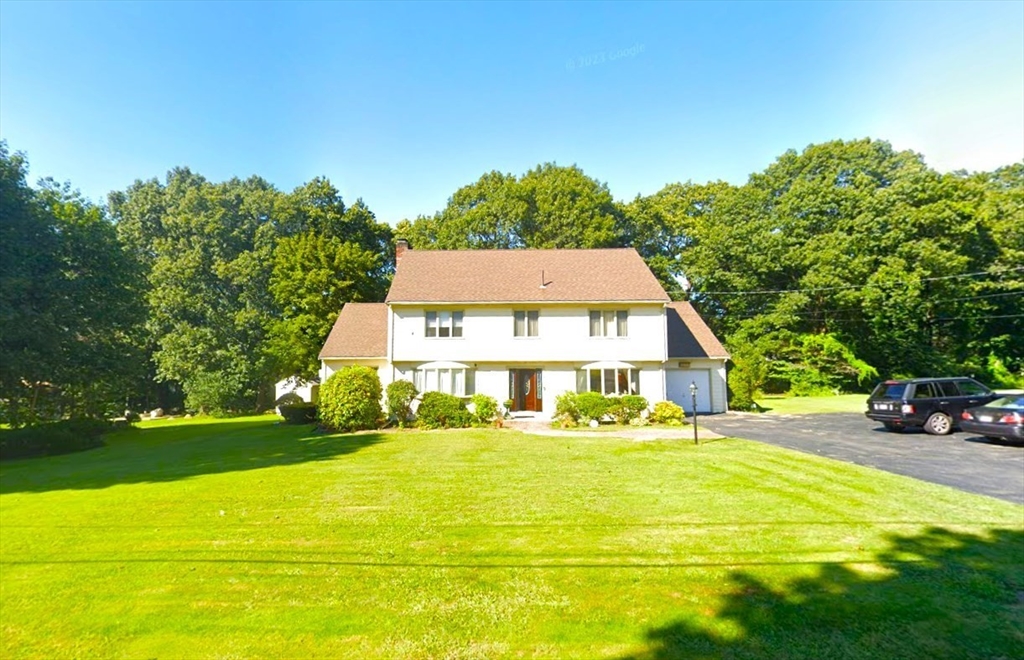
42 photo(s)
|
Chelmsford, MA 01824
|
Extended
List Price
$869,900
MLS #
73356197
- Single Family
|
| Rooms |
10 |
Full Baths |
2 |
Style |
Colonial |
Garage Spaces |
1 |
GLA |
3,150SF |
Basement |
Yes |
| Bedrooms |
4 |
Half Baths |
1 |
Type |
Detached |
Water Front |
No |
Lot Size |
31,363SF |
Fireplaces |
2 |
PRICED AT THE CERTIFIED APPRAISAL PRICE AND UNDER ASSESSED VALUE. Bring your vision to this little
mansion and BUY THE BEST NEIGHBORHOOD! Grand scale rooms. High ceilings. Original millwork.
Expansive layout beaming with possibility. The first floor includes kitchen, fireplaced family room,
formal living room and dining room, bath and a perfect home office with copious storage that could
also be used as a 1st floor bedroom or nanny quarters. Upstairs - four king sized bedrooms and 2
baths. And there's a secret room - accessible only via the spiral staircase. There’s a possibility
to expand the living area by over 1100 sq ft of open attic space just begging to be converted into a
spectacular master suite. Basement is partially finished with a stone fireplace, bar, workshop and
walkout. Continuous power Generac generator. Large backyard shed for storage. While this stately
home is move-in ready, it can be transformed into a luxury residence in Chelmsford's finest
neighborhood!
Listing Office: Keller Williams Realty, Listing Agent: Karen Lee
View Map

|
|
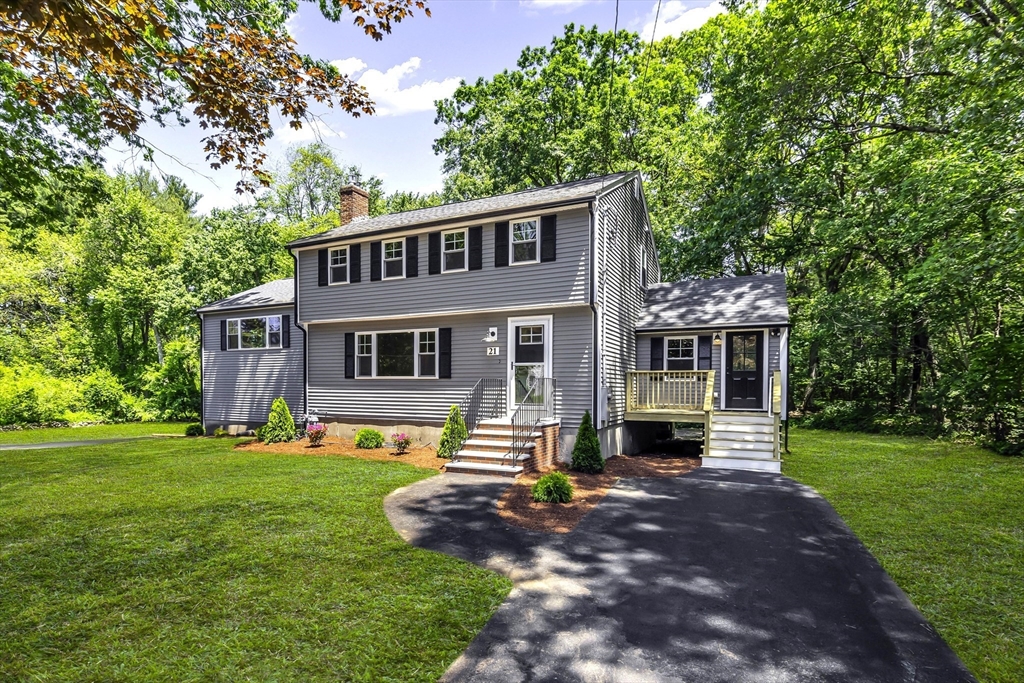
32 photo(s)
|
Tewksbury, MA 01876
(North Tewksbury)
|
Under Agreement
List Price
$875,000
MLS #
73388459
- Single Family
|
| Rooms |
7 |
Full Baths |
2 |
Style |
Colonial |
Garage Spaces |
2 |
GLA |
2,044SF |
Basement |
Yes |
| Bedrooms |
4 |
Half Baths |
1 |
Type |
Detached |
Water Front |
No |
Lot Size |
43,560SF |
Fireplaces |
1 |
This BEAUTIFULLY RENOVATED home has just undergone a total transformation. Everything is brand new!
Located on a cul de sac in a tranquil neighborhood on an ACRE LOT with a 2 CAR GARAGE, the lot
features fresh landscaping and recent hydroseed, and TWO NEW PAVED DRIVEWAYS. Inside you'll find a
GORGEOUS KITCHEN with granite counters and stainless steel appliances, half bath and a bonus room
which could be a den or office with a deck off the back. The 1st floor also features a large living
room with NEW GAS FIREPLACE. The huge primary bedroom suite is completely private and includes a
gorgeous new bathroom with w/d hookup and an office area. Upstairs you'll find three more bedrooms,
and 2nd full bath. Hardwood throughout, NEW HOT WATER HEATER, NEW HVAC, NEW ELECTRIC SERVICE, NEW
WINDOWS, DOORS, SIDING & NEW ROOF! Prime location with Routes 93 and 495 minutes away. Enjoy summer
gatherings in the huge yard. Some photos & the lawn are digitally enhanced. Offers are due on Wed,
June 18 @ 2pm
Listing Office: Keller Williams Realty, Listing Agent: Karen Lee
View Map

|
|
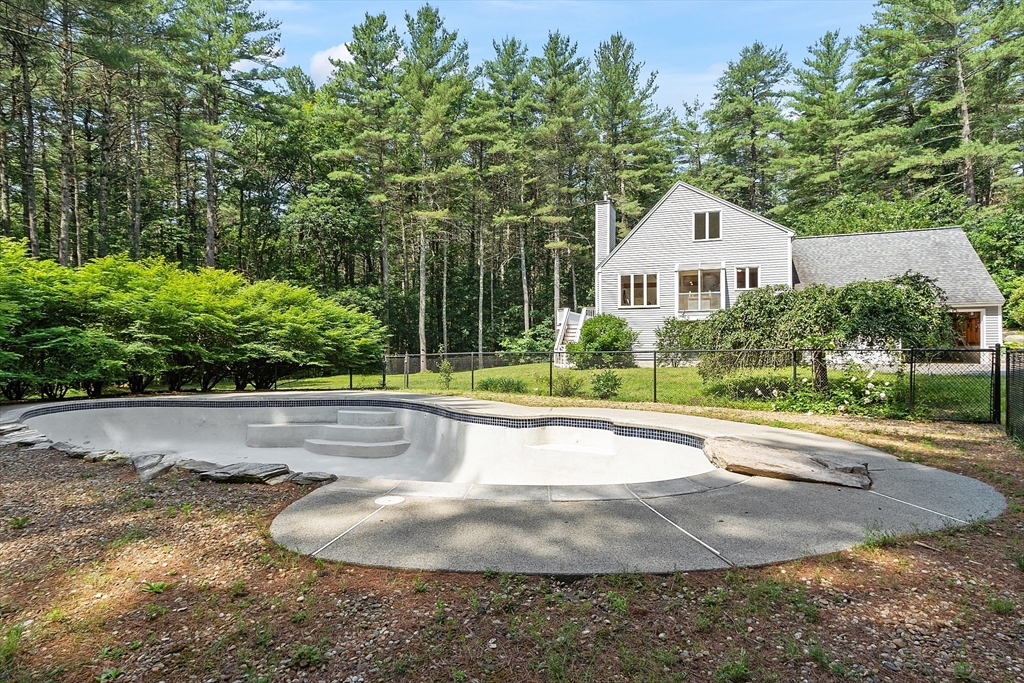
42 photo(s)

|
Littleton, MA 01460
|
Contingent
List Price
$899,999
MLS #
73395718
- Single Family
|
| Rooms |
8 |
Full Baths |
3 |
Style |
Contemporary |
Garage Spaces |
2 |
GLA |
2,250SF |
Basement |
Yes |
| Bedrooms |
4 |
Half Baths |
0 |
Type |
Detached |
Water Front |
No |
Lot Size |
5.32A |
Fireplaces |
1 |
It’s down a mossy driveway illuminated by dappled light that flickers through trees; a quiet kind of
magic that greets you as you return home. Here, utter privacy unfolds - a house nestled amidst
towering pines, verdant landscaping and no one else in sight. This 1982 contemporary is defined by
its living/dining spaces- south-facing with double slider doors, vaulted ceilings with skylights,
perfectly radiant. It opens out to a vast deck made for alfresco meals between the unbroken green
and open skies. A handsome kitchen with warm wood cabinetry and a small solarium beckons cozy
gatherings. 2 primary bedrooms, one on each level, both with walk-in closets. An airy loft between
the upstairs rooms offer space to entertain, or gather as a family room. Below, a full walk-out
basement is ready to be finished to your desire. Outside, a silent in-ground pool whispers of future
swims and starlit evenings. For the first time in over 8 years, you'll get a chance to live in this
very special abode.
Listing Office: Keller Williams Realty, Listing Agent: Treetop Group
View Map

|
|
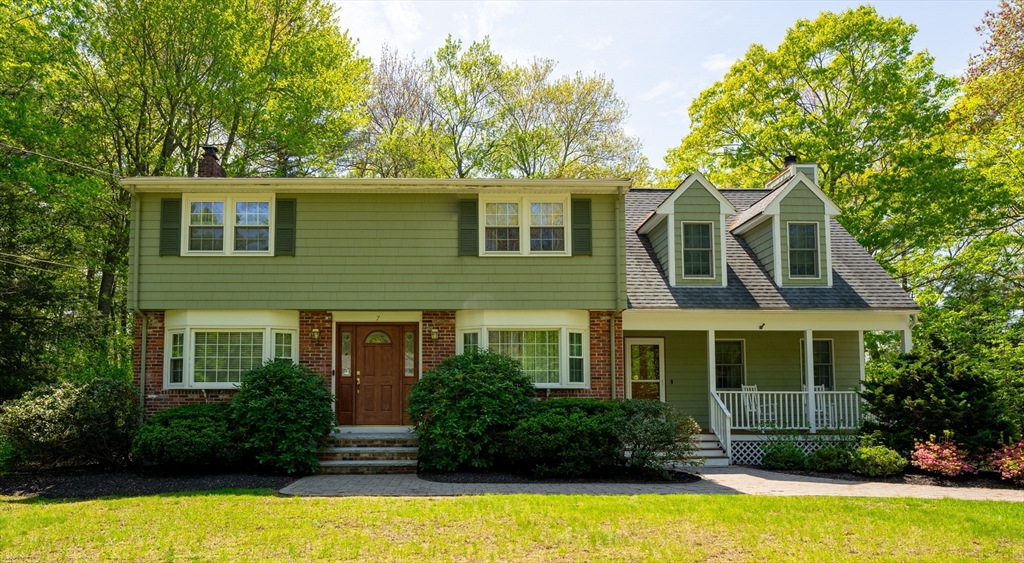
23 photo(s)
|
Wilmington, MA 01887
|
Under Agreement
List Price
$929,900
MLS #
73374519
- Single Family
|
| Rooms |
8 |
Full Baths |
2 |
Style |
Colonial |
Garage Spaces |
2 |
GLA |
2,479SF |
Basement |
Yes |
| Bedrooms |
4 |
Half Baths |
1 |
Type |
Detached |
Water Front |
Yes |
Lot Size |
1.53A |
Fireplaces |
3 |
Picture coming home and relaxing on your three-season porch with a Franklin gas fireplace, a good
book, and views of the Shawsheen River’s wildlife. This thoughtfully designed 4-bed home blends
nature with modern living. The bright kitchen has a picture window overlooking the river, and the
spacious main level includes living and dining rooms, both with fireplaces, plus a half bath.
Upstairs, the primary suite offers a custom walk-in closet and large en-suite; three more bedrooms
share a full bath. Enjoy a farmer’s porch in front and a large rear deck off the porch. The private
lot bordered by the river offers peace and serenity. A finished basement adds a cozy family room and
laundry. Move-in ready—schedule your showing today!
Listing Office: GPS Real Estate, LLC, Listing Agent: Geoffrey Smith
View Map

|
|
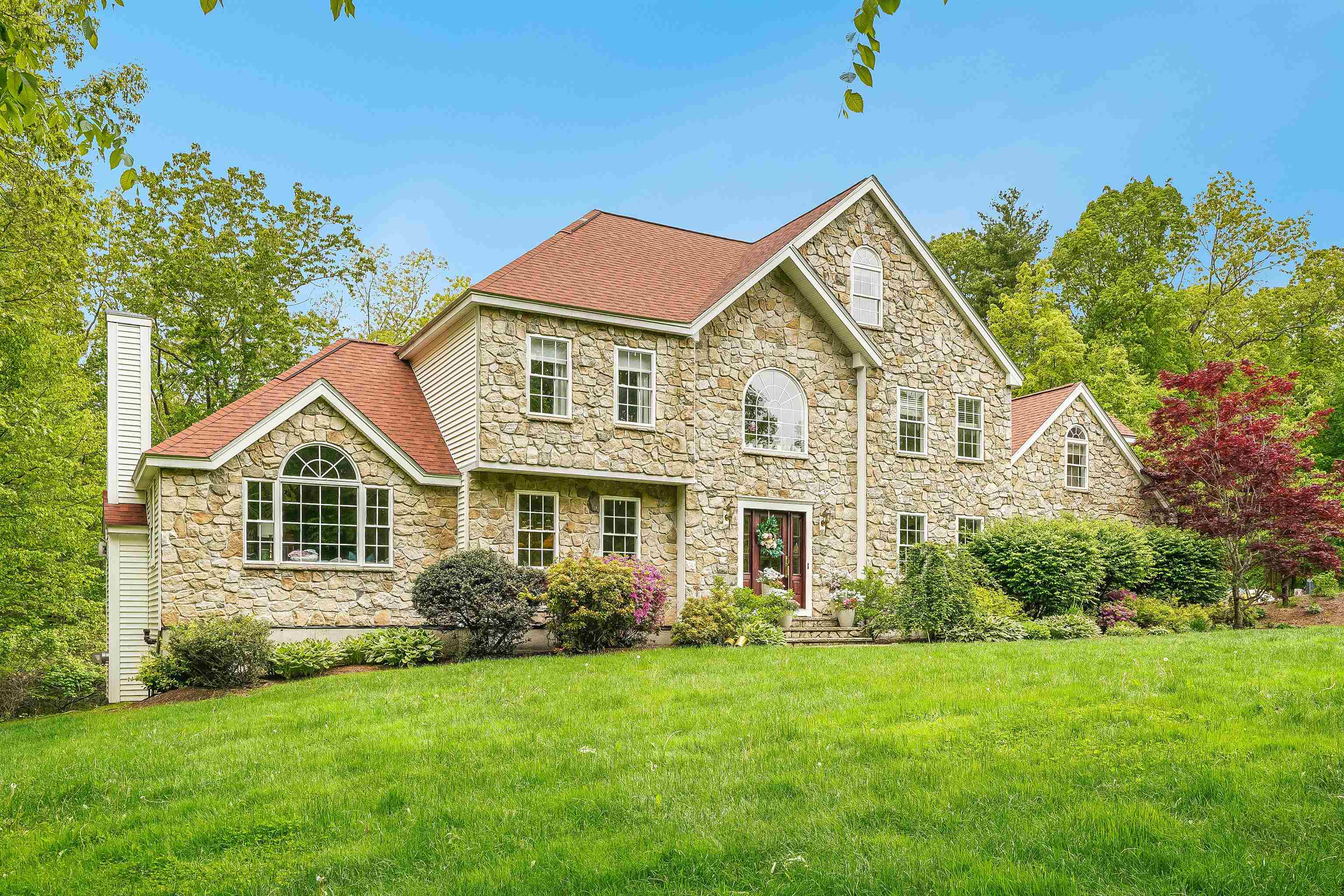
54 photo(s)
|
Hampstead, NH 03826
|
Active
List Price
$989,900
MLS #
5042360
- Single Family
|
| Rooms |
9 |
Full Baths |
3 |
Style |
|
Garage Spaces |
3 |
GLA |
4,439SF |
Basement |
Yes |
| Bedrooms |
5 |
Half Baths |
1 |
Type |
|
Water Front |
No |
Lot Size |
2.24A |
Fireplaces |
0 |
EAST HAMPSTEAD Your dream home is waiting for you in this meticulously maintained 5 bedroom,
3.5-bath Colonial set on 2.24 private acres. Over 4400 sq ft of timeless architectural details
with modern updates that offer comfort, efficiency, and peace of mind. Enter inside to find a grand
two-story foyer, formal dining and living rooms with french doors , and an expansive great room with
soaring ceilings and abundant natural light. The gourmet kitchen features granite countertops and
stainless appliances, ideal for both entertaining and everyday living. Upstairs, spacious bedrooms
provide room for everyone, including a luxurious primary suite and an au pair or potential in law
suite. The home has undergone extensive recent upgrades, including: New HVAC system and two
energy-efficient mini-splits in 2024 (attic & in-law suite). New architectural roof (2022) &
state-of-the-art septic system (2021)New high-end front door for enhanced curb appeal and security
(2023)New well water pump and reverse osmosis water filtration system (2021). Year round gardens
support pollinators—adding beauty and biodiversity to your outdoor space. Private guest suite above
the garage offers flexible living space with its own climate control and 3/4 bath plus chair lift.
This home Close to high ways , schools and shopping
Listing Office: Keller Williams Realty Success, Listing Agent: Jennifer Hamilton Bower
View Map

|
|
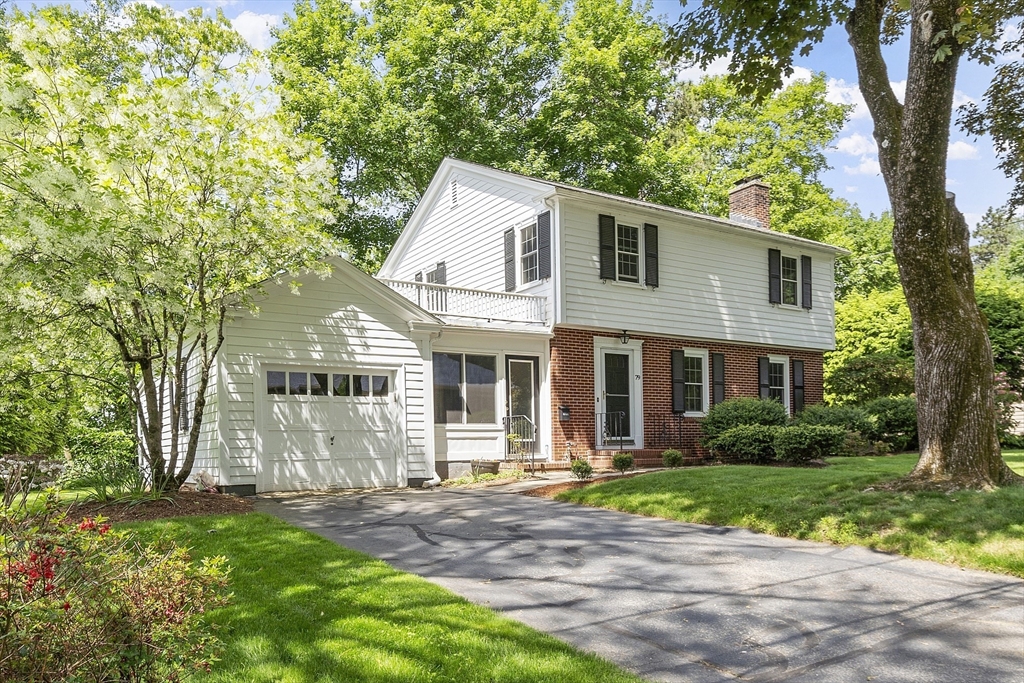
35 photo(s)
|
Andover, MA 01810
|
Active
List Price
$995,000
MLS #
73381967
- Single Family
|
| Rooms |
7 |
Full Baths |
2 |
Style |
Colonial |
Garage Spaces |
1 |
GLA |
2,464SF |
Basement |
Yes |
| Bedrooms |
3 |
Half Baths |
1 |
Type |
Detached |
Water Front |
No |
Lot Size |
12,850SF |
Fireplaces |
1 |
Welcome to this beautifully maintained 3 BDRM, 2.5-BA home located in the highly desirable Johnson
Acres neighborhood—just minutes from downtown Andover's shops, dining, schools, and commuter
access.This inviting home features a flexible and light-filled layout perfect for modern living. The
main level offers a spacious F/P living room, formal dining room, a well appointed kitchen with a
cozy den/eat in area. An additional sunroom provides a cozy retreat year-round and a seamless
connection to the outdoors.Upstairs, you'll find three well-sized bedrooms and a tastefully updated
full bath with radiant floor heat. The walk-out lower level boasts a finished family room—ideal for
a playroom, home office, or gym and another full bath..Additional highlights include C/A, 1-car
garage, beautifully landscaped yard, and a private patio perfect for entertaining or relaxing.Don't
miss your chance to own this charming home in one of Andover’s most sought-after
neighborhoods.
Listing Office: Keller Williams Realty, Listing Agent: The Donahue Group
View Map

|
|
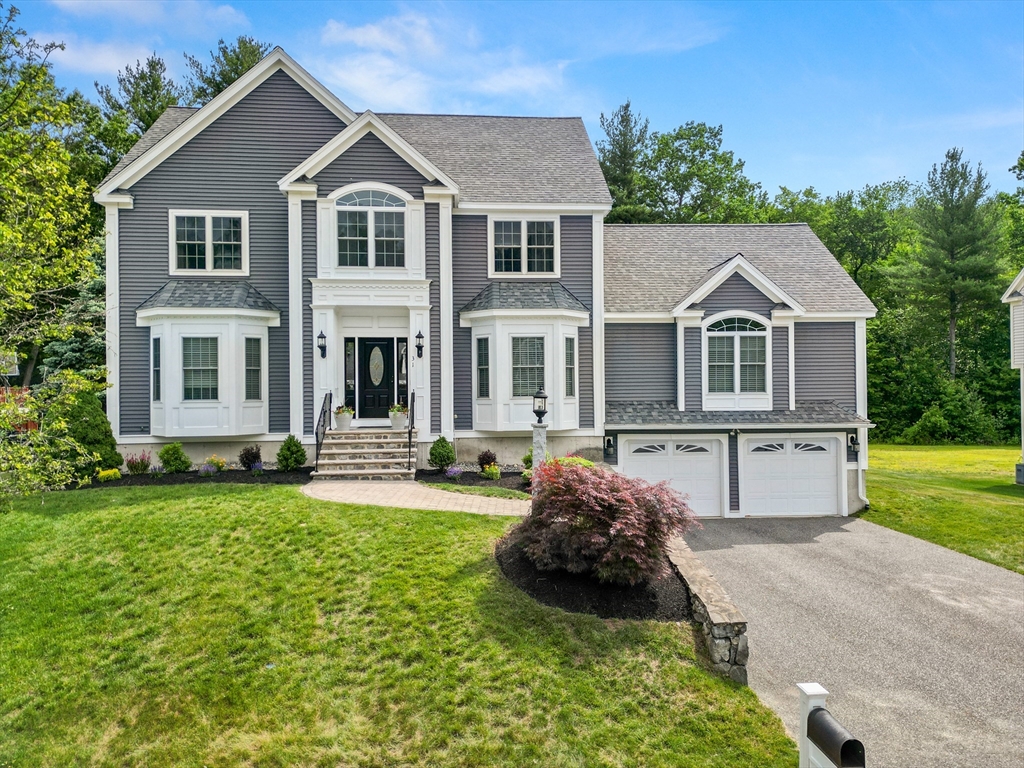
42 photo(s)

|
Tewksbury, MA 01876
(North Tewksbury)
|
Under Agreement
List Price
$1,095,000
MLS #
73391642
- Single Family
|
| Rooms |
9 |
Full Baths |
2 |
Style |
Colonial |
Garage Spaces |
3 |
GLA |
3,274SF |
Basement |
Yes |
| Bedrooms |
4 |
Half Baths |
1 |
Type |
Detached |
Water Front |
No |
Lot Size |
21,137SF |
Fireplaces |
1 |
Exceptional 2007 built 4 bedroom prime cul-de-sac neighborhood 5 min from key commuter routes north
& south. Natural gas, public sewer/water. 2000sf on 1st flr with open layout. 3rd floor walk
up(unfinished). 3 car garage & daylight basement. Located just 35 miles from Logan, 15 min to
downtown Andover shopping & eateries. 9+ rooms with up-to-date styling for those who want value,
turn-key, convenience and don't want to compromise lifestyle. Bright, open layout featuring clean,
modern bamboo flooring on main level—both durable & beautiful, perfect for active living and easy
maintenance.1st flr rooms have high ceilings, column detail, open to oversized vaulted 24x24 Great
Room and adjacent sun-space that invites natural light. Fully applianced oversized kitchen, walk-in
pantry, bar seating, natural gas cooking, dining area. Home office on main floor. Main bedroom with
renewed bath with tub plus oversized new shower & double sinks, huge walk-in closet. House nearly
brand new in and out!
Listing Office: Keller Williams Realty, Listing Agent: Susan Sells Team
View Map

|
|
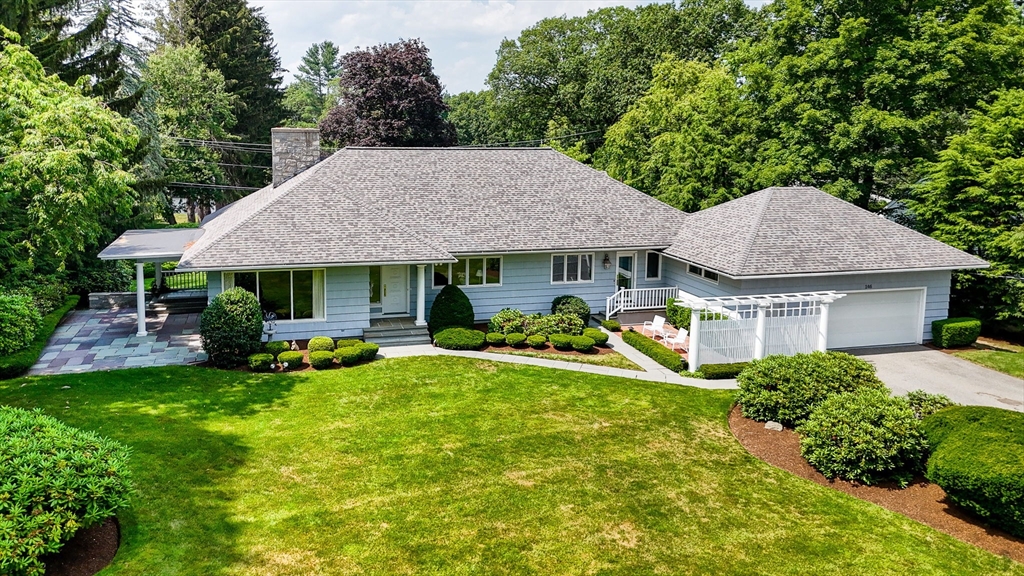
42 photo(s)

|
Andover, MA 01810
|
Active
List Price
$1,099,800
MLS #
73400815
- Single Family
|
| Rooms |
8 |
Full Baths |
2 |
Style |
Ranch |
Garage Spaces |
2 |
GLA |
4,703SF |
Basement |
Yes |
| Bedrooms |
2 |
Half Baths |
2 |
Type |
Detached |
Water Front |
No |
Lot Size |
25,700SF |
Fireplaces |
3 |
Meticulously maintained ranch in a prime Andover location offering expansive, entertainment-ready
living. The main level features a spacious primary suite, large kitchen with center island and
secondary sink, formal dining, den and living room each with fireplaces, home office with adjacent
sunroom, laundry room, and a wet bar with direct access to a beautiful stone patio. Pristine
hardwood floors throughout most of the first floor. The second floor includes a generous bedroom
with full bath and access to a covered porch. Over 1200 sq ft of flexible finished space in the
basement offers endless possibilities. Set on a park-like lot with mature plantings and exceptional
outdoor entertaining space. With some strategic updates, this home can be truly stunning, design
services are included to help buyers visualize the potential. Close proximity to Phillips Academy
and Merrimack College, as well as major commuter routes, make this home one of kind. Any and all
offers due by 7/14, Mon at 5pm
Listing Office: Keller Williams Realty, Listing Agent: Arthur Durkin
View Map

|
|
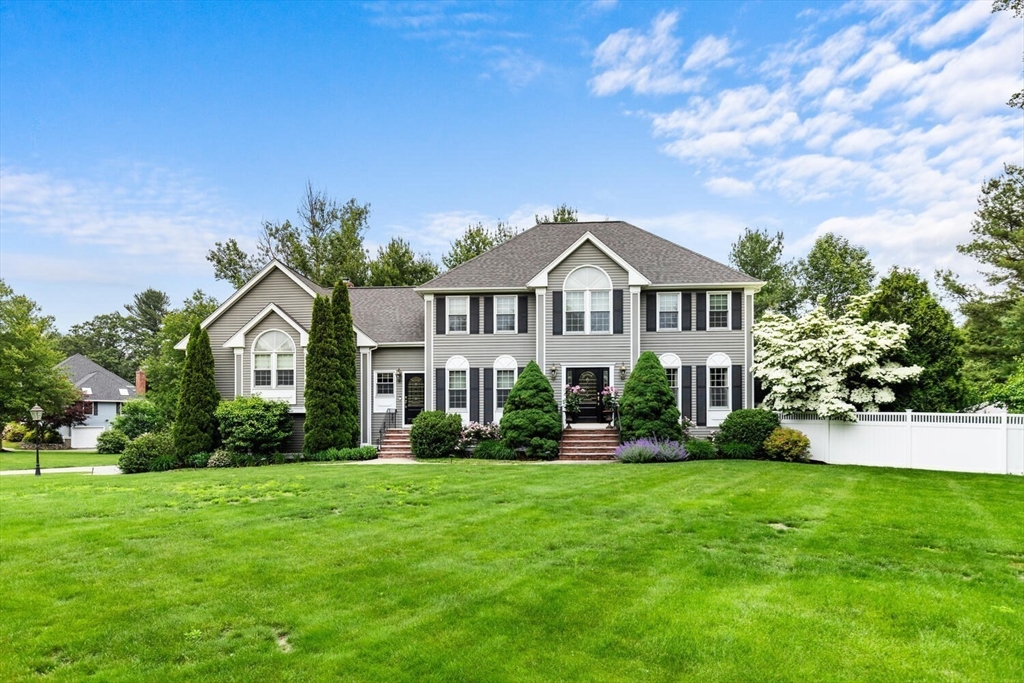
42 photo(s)

|
Andover, MA 01810
|
Under Agreement
List Price
$1,525,000
MLS #
73389018
- Single Family
|
| Rooms |
11 |
Full Baths |
3 |
Style |
Colonial |
Garage Spaces |
2 |
GLA |
5,495SF |
Basement |
Yes |
| Bedrooms |
4 |
Half Baths |
1 |
Type |
Detached |
Water Front |
No |
Lot Size |
43,560SF |
Fireplaces |
2 |
Beautifully updated & well cared for 4 BR Colonial on cul-de-sac featuring stunning private pool &
hot tub, fully fenced & separate from expansive, level backyard! The main level showcases gleaming
hardwood floors, French doors to home office & formal dining room that shares a double-sided gas
fireplace with a smashing sunroom overlooking the backyard oasis. Spacious kitchen includes dining
area, slider to expansive deck & flows into cathedral-ceiling great room featuring a fireplace &
custom built-ins. Upstairs offers a large primary suite with vaulted ceiling, dual walk-in closets,
& fully renovated bath with double sinks & an oversized tiled walk-in shower. Three additional
generously sized bedrooms & full bath with double vanity. Fully finished lower level includes a 3/4
bath, mudroom/changing area with cubbies & egress to pool, family room with wet bar, granite seating
area, & pool table. Separate workout room with fitness flooring. Craft room with built-ins. Easy
highway access!
Listing Office: Keller Williams Realty, Listing Agent: The Maren Group
View Map

|
|
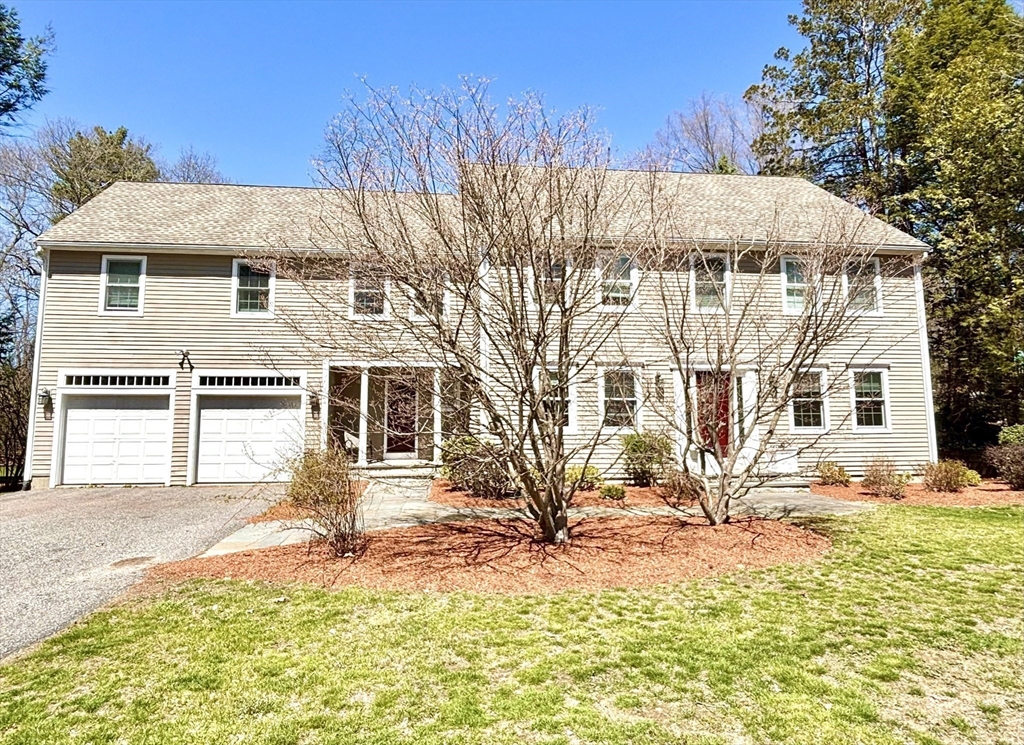
30 photo(s)
|
Wayland, MA 01778
|
Under Agreement
List Price
$1,599,000
MLS #
73364995
- Single Family
|
| Rooms |
9 |
Full Baths |
2 |
Style |
Colonial |
Garage Spaces |
2 |
GLA |
3,770SF |
Basement |
Yes |
| Bedrooms |
4 |
Half Baths |
1 |
Type |
Detached |
Water Front |
No |
Lot Size |
21,780SF |
Fireplaces |
2 |
Sun-filled home in a highly desirable cul-de-sac neighborhood. Enjoy this open concept colonial home
with family room featuring cathedral ceiling and built ins, formal dining room and office. The open
floor plan leads directly to the kitchen with granite countertops and stainless-steel appliances.
Upstairs you will find a laundry room, alcove, three generous bedrooms, and a luxurious primary
suite with cherry floors, two walk-in closets, a travertine and marble bathroom with soaking tub. A
generous sized mudroom leads to an attached two car garage. The private backyard includes outdoor
lighting and gas grill. For more space, there is a half-finished basement and huge storage area.
Come see this wonderful, well-maintained house close to shopping, restaurants and major
highways!
Listing Office: Best Deal Realty, LLC, Listing Agent: Suzanne Hickey
View Map

|
|
Showing listings 101 - 132 of 132:
First Page
Previous Page
Next Page
Last Page
|