Home
Single Family
Condo
Multi-Family
Land
Commercial/Industrial
Mobile Home
Rental
All
Show Open Houses Only
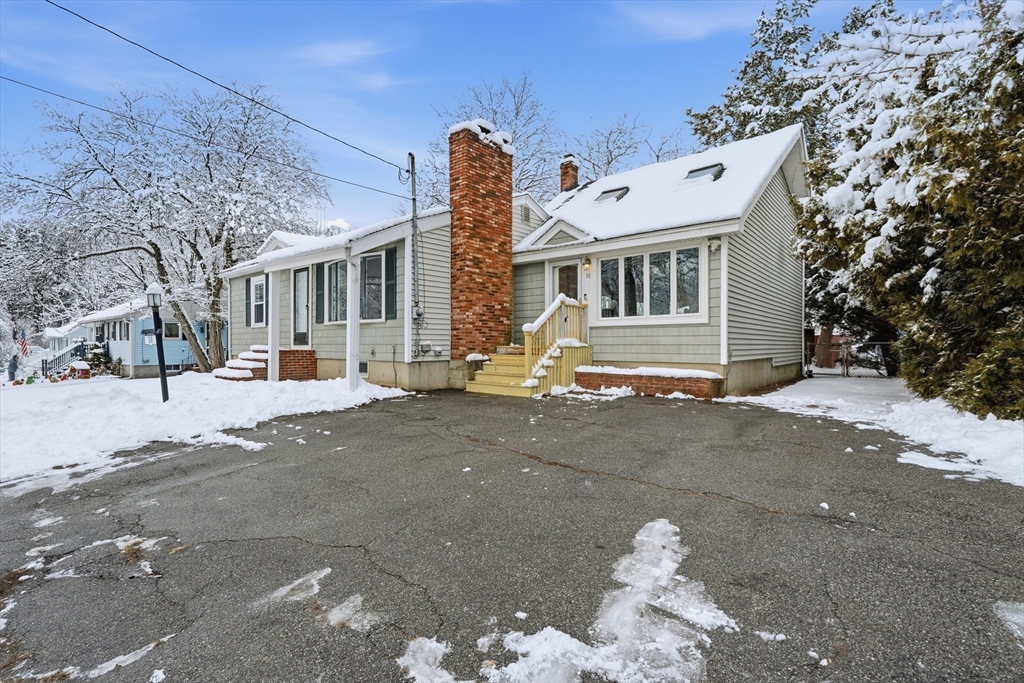
41 photo(s)
|
Dracut, MA 01826
|
Sold
List Price
$524,900
MLS #
73471134
- Single Family
Sale Price
$570,000
Sale Date
2/18/26
|
| Rooms |
6 |
Full Baths |
1 |
Style |
Ranch |
Garage Spaces |
0 |
GLA |
1,880SF |
Basement |
Yes |
| Bedrooms |
3 |
Half Baths |
0 |
Type |
Detached |
Water Front |
No |
Lot Size |
11,007SF |
Fireplaces |
2 |
Unexpectedly unique and architecturally stunning — welcome home! This multi-level Ranch greets you
with a dramatic foyer anchored by a soaring floor-to-ceiling brick hearth and a cozy wood stove.
Step down into the sunken living room, where rustic wood-planked ceilings and exposed beams create a
cozy vibe. To the left, the sun-drenched kitchen shines with stainless appliances, skylight, and a
brick indoor grill, flowing into an open family room, complete with hardwood, vaulted ceiling and a
second fireplace. Down the hall, find a stylish full bath with a soaking tub and two bedrooms
featuring hardwood floors. Escape to the lofted “bedroom”, a bright sanctuary with vaulted ceiling,
skylights, and a walk-in closet. The partially finished basement adds a huge game room/flex room
ready for your creative vision. Outside, enjoy a fenced-yard with a huge deck and a massive detached
garage perfect for hobbyists. Why settle for ordinary when you can have this?
Listing Office: Keller Williams Realty, Listing Agent: Brandon Sweeney
View Map

|
|
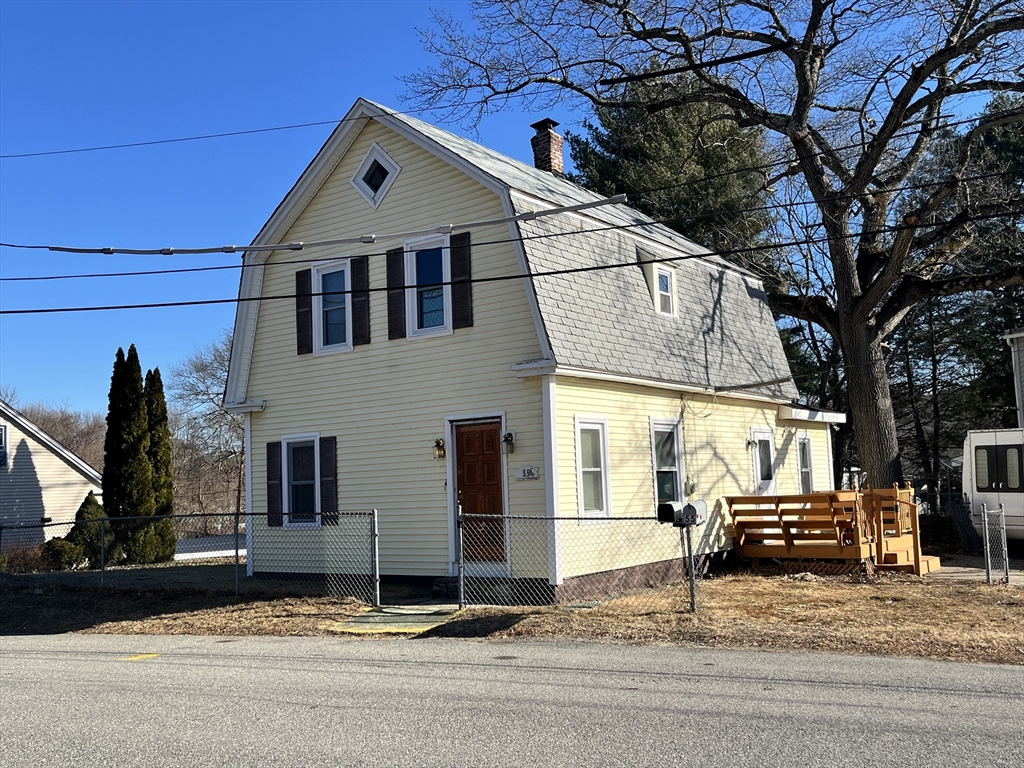
9 photo(s)
|
Dracut, MA 01826
|
Sold
List Price
$275,000
MLS #
73467963
- Single Family
Sale Price
$300,000
Sale Date
2/17/26
|
| Rooms |
6 |
Full Baths |
1 |
Style |
Colonial |
Garage Spaces |
1 |
GLA |
1,806SF |
Basement |
Yes |
| Bedrooms |
3 |
Half Baths |
0 |
Type |
Detached |
Water Front |
No |
Lot Size |
5,756SF |
Fireplaces |
0 |
Opportunity Knocks! This house is in very poor condition and will require a full renovation; ideal
for someone looking to bring a home back to life. Home is situated on .13 acre level lot, has a
one-car detached garage and partially fenced in yard. If you’re looking for a project with upside,
this one is for you. Property being sold AS-IS. Home currently has no heat and water is shut off.
Significant renovation or redevelopment will be required. This property will not qualify for
traditional financing. Opportunity exists for a full renovation or total rebuild. Cash buyers or
non-traditional financing only. Seller makes no representations or warranties. Buyer and buyer’s
agent to perform all due diligence.
Listing Office: Keller Williams Realty, Listing Agent: Karen Couillard
View Map

|
|
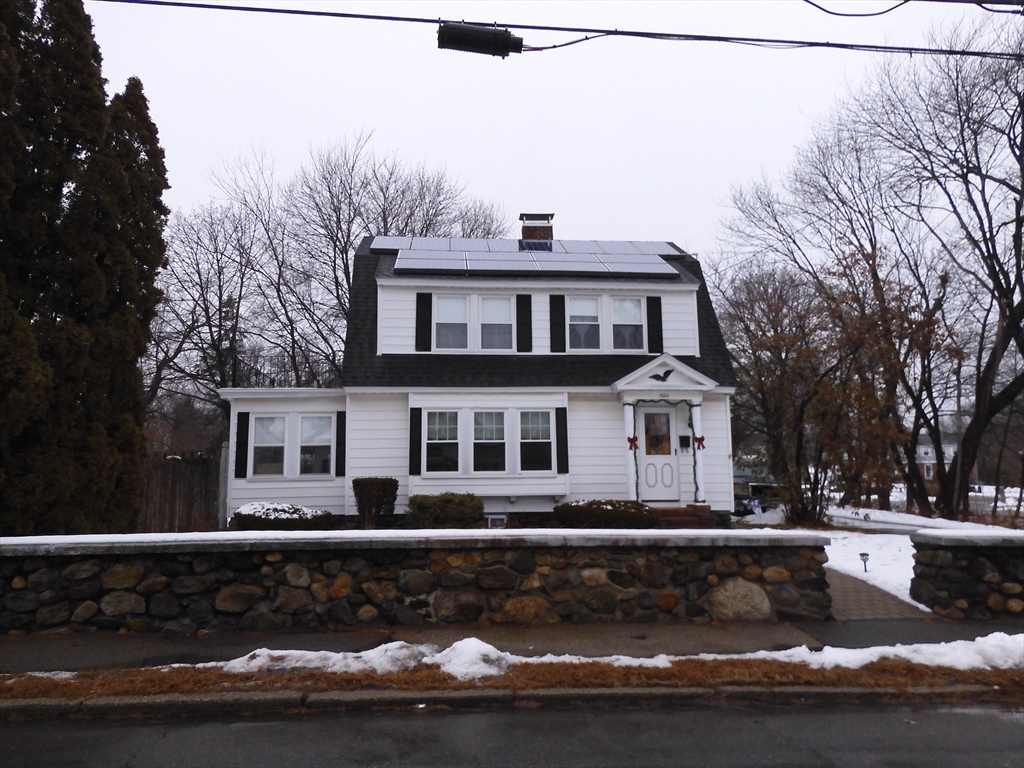
36 photo(s)
|
Methuen, MA 01844
|
Sold
List Price
$579,900
MLS #
73464159
- Single Family
Sale Price
$579,900
Sale Date
2/2/26
|
| Rooms |
7 |
Full Baths |
1 |
Style |
|
Garage Spaces |
1 |
GLA |
1,470SF |
Basement |
Yes |
| Bedrooms |
3 |
Half Baths |
1 |
Type |
Detached |
Water Front |
No |
Lot Size |
0SF |
Fireplaces |
1 |
Move right in to this lovingly maintained 3 bedroom 1.5 bath gambrel situated on large lot. This
home features large bright fireplaced living room with gorgeous beamed ceiling and other amazing
wood work. The living room is opened to large dining room which is off the updated fully applianced
kitchen with loads of cabinets, also off living room is den or office with French doors and lots of
windows, first floor also features wood floors. 2nd floor features 3 bedrooms all with hardwood
floors and updated full bath. Do not miss the walk up attic for future expansion or storage, home
also features basement with 1/2 bath, central a/c 1 car garage, inground pool with cabana area and
solar panels. This one won't last come take a look
Listing Office: Keller Williams Realty, Listing Agent: Jennifer Hamilton Bower
View Map

|
|
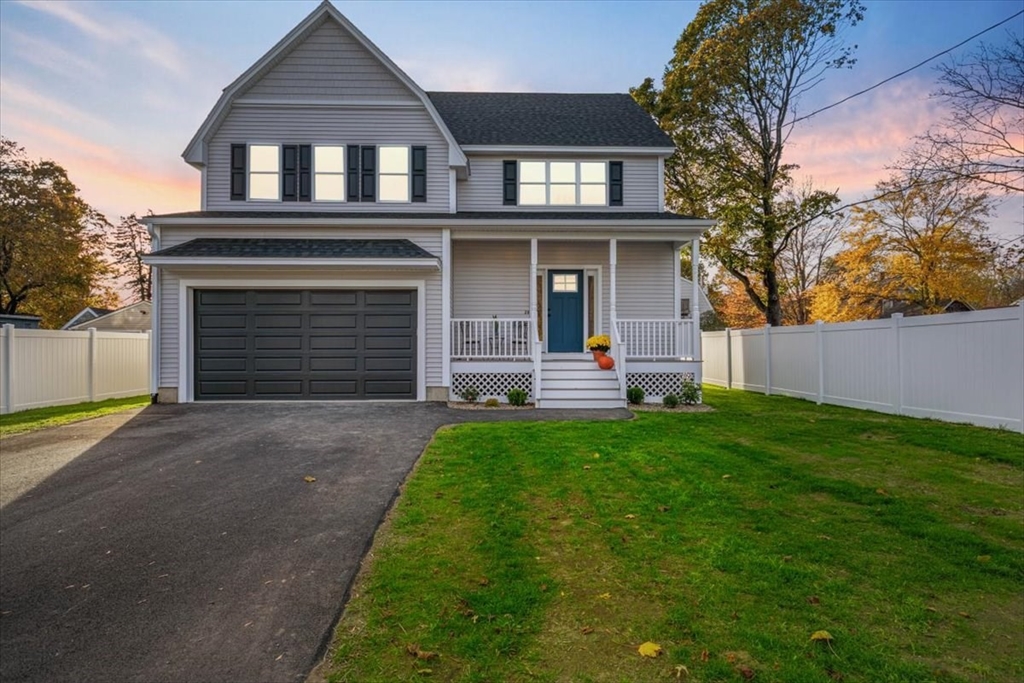
35 photo(s)
|
Haverhill, MA 01830
|
Sold
List Price
$799,900
MLS #
73449096
- Single Family
Sale Price
$799,900
Sale Date
1/7/26
|
| Rooms |
7 |
Full Baths |
3 |
Style |
Colonial |
Garage Spaces |
2 |
GLA |
2,247SF |
Basement |
Yes |
| Bedrooms |
4 |
Half Baths |
1 |
Type |
Detached |
Water Front |
No |
Lot Size |
6,000SF |
Fireplaces |
1 |
NEW CONSTRUCTION!!! Presenting 28 Jordan St, Haverhill, a residence that embodies contemporary
living within the welcoming community of Haverhill. This single-family residence offers a harmonious
blend of modern design and comfortable practicality. Within this dwelling, discover 2 main bedrooms
each with ensuite bathrooms and walk-in closets. The carefully designed layout enhances the sense of
spaciousness, offering a canvas for personalization and comfortable living. The kitchen will be the
heart of home, featuring plenty of cabinets, a large center island and gorgeous granite counters.
The property has a 2-car garage and full basement, providing additional storage space. Outside, the
large deck and level lot present opportunities for outdoor enjoyment and landscaping. With 4 total
bedrooms, this home provides ample private space for rest and relaxation. Located in Riverside
nearby to shopping, highways, & Haverhill stadium
Listing Office: Keller Williams Realty, Listing Agent: Vivien Marcus
View Map

|
|
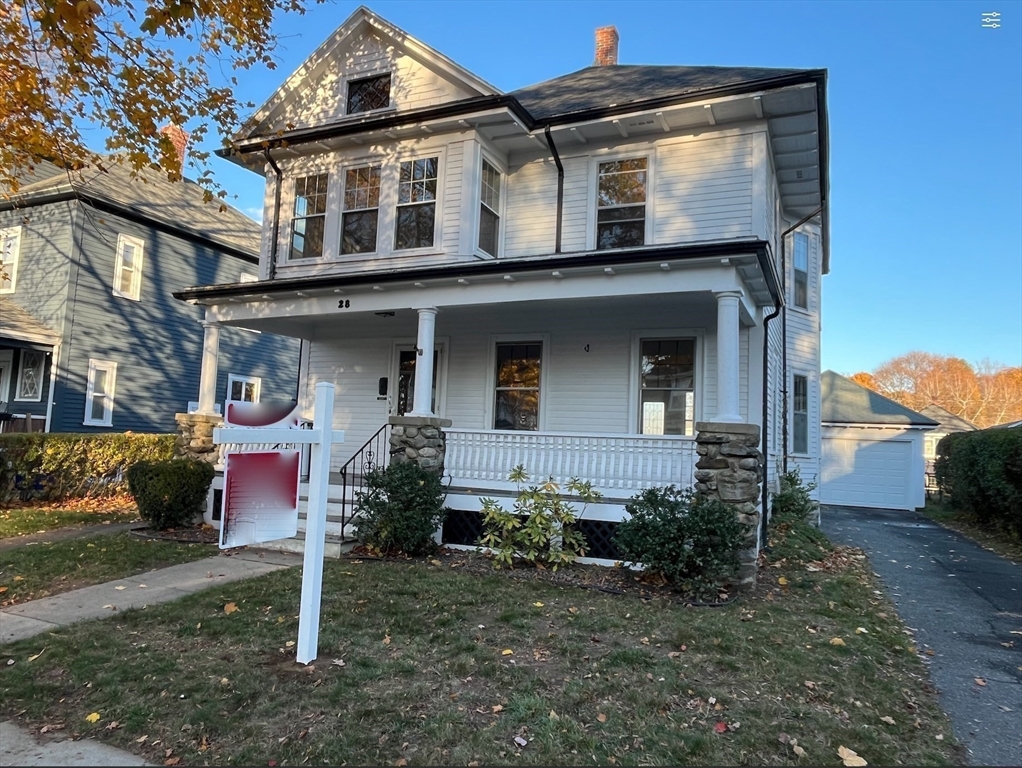
33 photo(s)
|
Haverhill, MA 01835
|
Sold
List Price
$539,900
MLS #
73453559
- Single Family
Sale Price
$522,000
Sale Date
1/2/26
|
| Rooms |
7 |
Full Baths |
2 |
Style |
Colonial |
Garage Spaces |
2 |
GLA |
1,630SF |
Basement |
Yes |
| Bedrooms |
3 |
Half Baths |
0 |
Type |
Detached |
Water Front |
No |
Lot Size |
8,520SF |
Fireplaces |
0 |
Opportunity to own in this highly desirable Bradford neighborhood! 3-4 bdrm, 2 full bath Colonial,
loved by the same owners for 60+ years! Great Commuter location! Updated heating system. Roof 10
yrs. Back deck overlooks beautiful, large, level backyard! Bright and spacious 1st floor offers Eat
in Kitchen, LR, DR, full bath. 2nd flr - 3 bedrooms, den/sitting/bonus room, full bath. 2 Car
Garage with attached storage shed/workshop. Close to major routes, MBTA Commuter Line, Hunking
School K-8, Bradford Common & Bradford Rail Trail. Beautiful tree-lined street. Relax on the front
porch as you admire your amazing new neighborhood!
Listing Office: Keller Williams Realty, Listing Agent: Gail Collins Dellova
View Map

|
|
Showing 5 listings
|