Home
Single Family
Condo
Multi-Family
Land
Commercial/Industrial
Mobile Home
Rental
All
Show Open Houses Only
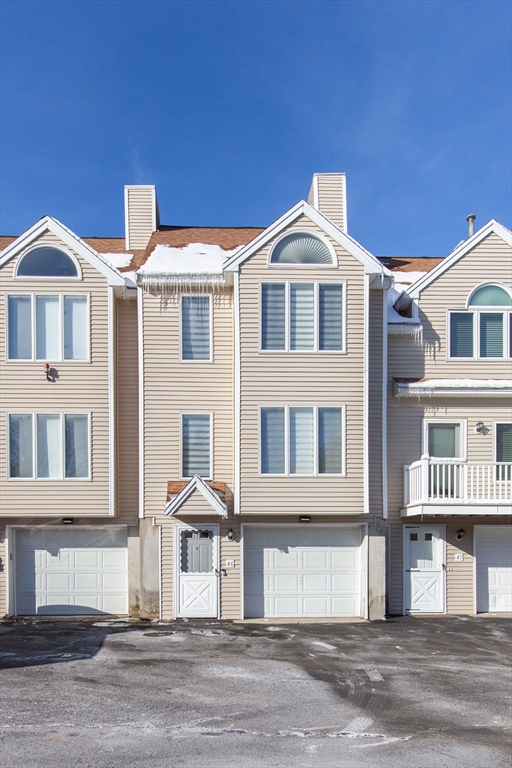
32 photo(s)
|
Dracut, MA 01826
|
Sold
List Price
$425,000
MLS #
73471076
- Condo
Sale Price
$435,000
Sale Date
2/27/26
|
| Rooms |
5 |
Full Baths |
1 |
Style |
Townhouse |
Garage Spaces |
1 |
GLA |
1,500SF |
Basement |
No |
| Bedrooms |
2 |
Half Baths |
1 |
Type |
Condominium |
Water Front |
No |
Lot Size |
0SF |
Fireplaces |
1 |
| Condo Fee |
$300 |
Community/Condominium
Hovey Estates
|
Welcome home to peaceful, low-maintenance living in one of the most desirable townhouse communities
in Dracut. Backing directly onto conservation land, this beautifully maintained unit offers privacy,
quiet, and a scenic natural backdrop. The interior is pristine — freshly painted, hardwood floors
throughout, newer stainless steel appliances, and a newer heating system make this home completely
move-in ready. Two spacious bedrooms and an incredible loft area create endless possibilities. Ideal
for a first time buyer or downsizer Sun-filled, stylish, and exceptionally well cared for, this is
easily one of the finest units to come available in the community in recent years. Prepare to be
impressed ! Showing begin at Open house Saturday 1/24 ~ 11:00 - 1:00
Listing Office: Keller Williams Realty, Listing Agent: Karen Couillard
View Map

|
|
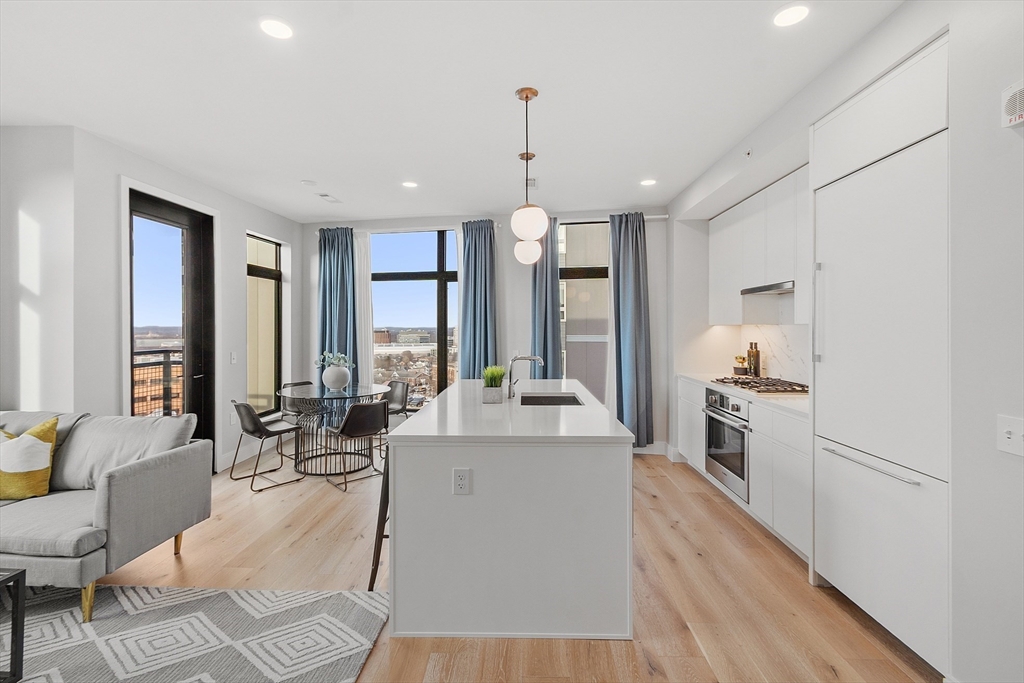
42 photo(s)

|
Boston, MA 02135
(Brighton)
|
Sold
List Price
$1,100,000
MLS #
73465797
- Condo
Sale Price
$1,100,000
Sale Date
2/17/26
|
| Rooms |
4 |
Full Baths |
2 |
Style |
Mid-Rise |
Garage Spaces |
2 |
GLA |
1,018SF |
Basement |
No |
| Bedrooms |
2 |
Half Baths |
0 |
Type |
Condominium |
Water Front |
No |
Lot Size |
0SF |
Fireplaces |
0 |
| Condo Fee |
$929 |
Community/Condominium
Stratus Residences
|
A welcoming concierge, curated art, and interior finishes that speak of quiet luxury set the stage
as you enter the building; your journey home is paved with plush carpets and architectural lighting
that softly guides your way. Here's your chance to live in a penthouse-level corner Unit 725, where
sweeping, unobstructed views stretch out before you, framed by 8ft+ ceilings and an airy,
open-concept kitchen, living and dining space designed for living and retreat. Step out to your
private balcony for morning coffee under an open sky. The Primary BR offers a walk-in closet and
ensuite bath with deep double vanities, while the 2nd BR is equally well-appointed with two closets.
Private storage (B710) on the same level, and 2 tandem parking spaces (28) in the garage below.
Beyond your door, this condo is rich with amenities to elevate daily living: gym w/ sauna, library,
multiple conference rooms, pool table, pet spa, dog run, and access to a stunningly repurposed
chapel building.
Listing Office: Keller Williams Realty, Listing Agent: Joan Bissdorf
View Map

|
|
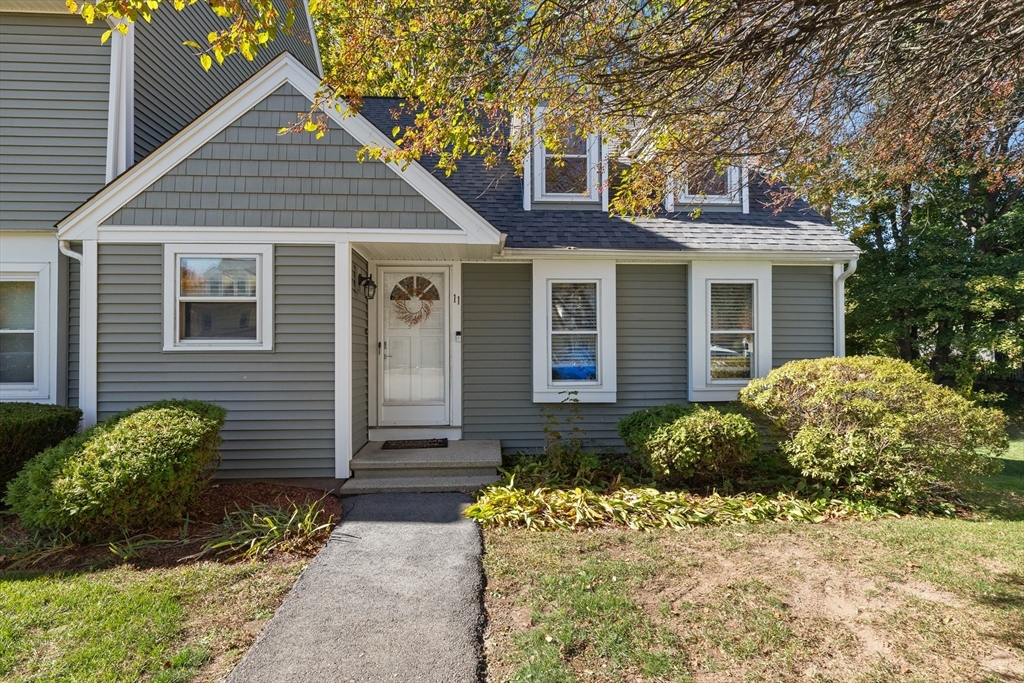
33 photo(s)

|
Tewksbury, MA 01876
|
Sold
List Price
$450,000
MLS #
73445837
- Condo
Sale Price
$480,000
Sale Date
1/15/26
|
| Rooms |
5 |
Full Baths |
1 |
Style |
Townhouse |
Garage Spaces |
0 |
GLA |
996SF |
Basement |
Yes |
| Bedrooms |
2 |
Half Baths |
0 |
Type |
Condominium |
Water Front |
No |
Lot Size |
0SF |
Fireplaces |
0 |
| Condo Fee |
$379 |
Community/Condominium
Merrimack Meadows Condominium
|
Looking for a home that’s easy to live in and ready to enjoy? This end-unit townhouse at Merrimack
Meadows offers the perfect mix of comfort, style, and convenience—with single-level living, natural
light throughout, and an open layout that feels instantly welcoming. The vaulted ceilings and
hardwood floors add charm, while the kitchen features stainless appliances and plenty of space to
cook or gather. Two comfortable bedrooms and a nicely updated bath make for a relaxing retreat.
Enjoy your private deck, plus room to expand with both an unfinished attic and basement ready for
your ideas. Great Location, offering privacy with convenience. With central air, NEW gas heat, two
parking spaces, and a pet-friendly, FHA-approved community, this home delivers easy living in a
peaceful setting close to shops, trails, and commuter routes.
Listing Office: Keller Williams Realty, Listing Agent: Susan Sells Team
View Map

|
|
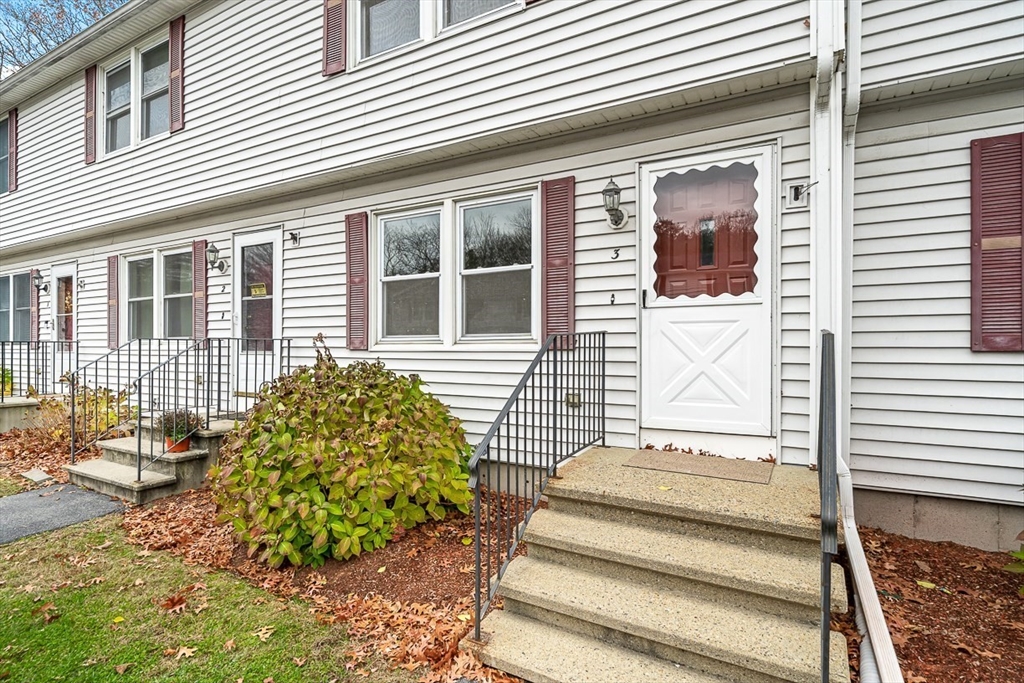
20 photo(s)
|
Dracut, MA 01826
|
Sold
List Price
$359,900
MLS #
73454601
- Condo
Sale Price
$363,000
Sale Date
1/13/26
|
| Rooms |
4 |
Full Baths |
1 |
Style |
Townhouse |
Garage Spaces |
0 |
GLA |
1,218SF |
Basement |
Yes |
| Bedrooms |
2 |
Half Baths |
1 |
Type |
Condominium |
Water Front |
No |
Lot Size |
0SF |
Fireplaces |
0 |
| Condo Fee |
$350 |
Community/Condominium
Beaver Run
|
New to Market ~ Move-in ready 2-bedroom townhouse in a desirable Beaver Run complex! This Condo
offers 2 bedrooms, 1.5 baths, and a finished lower level/bonus area perfect for a home office,
playroom, gym, or extra living space. Step inside to find newer flooring that gives the home a
fresh, modern feel. The layout is comfortable and functional, with a bright living room, an eat-in
kitchen, and two generously sized bedrooms upstairs. Located close to shopping, restaurants,
schools, major highways, and everything you need. Whether you’re a first-time buyer, downsizer, or
investor, this townhouse is a fantastic opportunity to move right in and start enjoying easy living.
With a quick closing, you could be settled in and Home for the Holidays !
Listing Office: Keller Williams Realty, Listing Agent: Karen Couillard
View Map

|
|
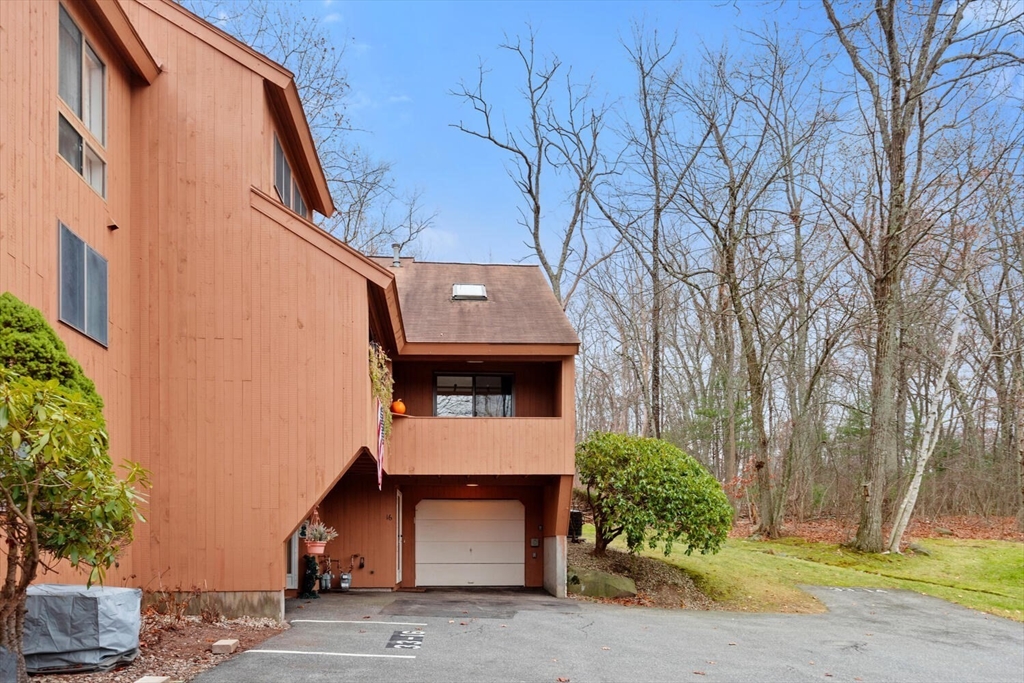
37 photo(s)

|
Haverhill, MA 01832
|
Sold
List Price
$459,900
MLS #
73457932
- Condo
Sale Price
$459,900
Sale Date
1/6/26
|
| Rooms |
5 |
Full Baths |
1 |
Style |
Townhouse |
Garage Spaces |
1 |
GLA |
1,220SF |
Basement |
Yes |
| Bedrooms |
2 |
Half Baths |
1 |
Type |
Condominium |
Water Front |
No |
Lot Size |
0SF |
Fireplaces |
1 |
| Condo Fee |
$432 |
Community/Condominium
West Meadow Hill
|
Discover comfortable, carefree living in this lovely three story end unit at West Meadow Hill with
attached garage, ideally situated within one of the area's most desirable communities. Turnkey home
offers wonderful blend of inviting interior spaces as well as a serene outdoor setting. Main level
features an open, light-filled floor plan with a spacious living/dining area, gas fireplace &
sliders leading to both a large deck overlooking a wooded backdrop & charming covered porch-perfect
for relaxing or entertaining. Generous eat-in kitchen offers abundant cabinetry & a slider to
oversized deck, creating an effortless indoor-outdoor flow. A convenient half bath completes this
level. Upstairs you will find two well-proportioned bedrooms that provide quiet, comfortable
retreats. Updated full bathroom includes a tiled shower/tub combination. Tiled entry way & laundry
room with plenty of storage on first level. Community offers a pool & tennis courts set amid
beautifully maintained ground.
Listing Office: Keller Williams Realty, Listing Agent: The Maren Group
View Map

|
|
Showing 5 listings
|