Home
Single Family
Condo
Multi-Family
Land
Commercial/Industrial
Mobile Home
Rental
All
Show Open Houses Only
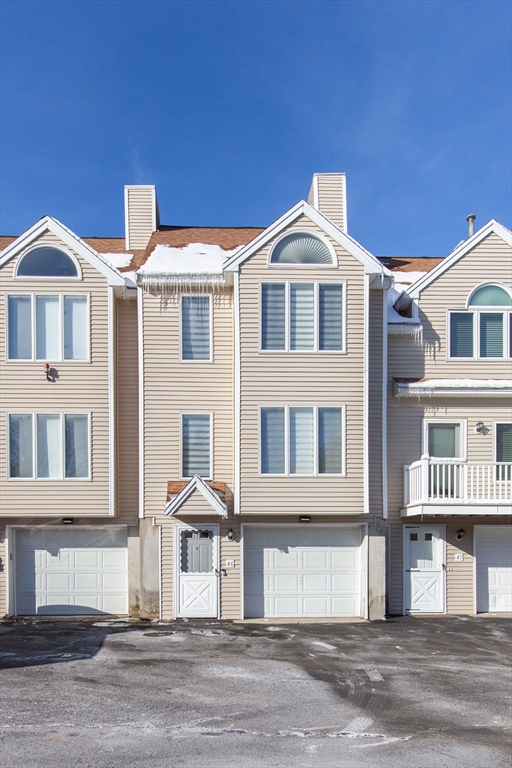
32 photo(s)
|
Dracut, MA 01826
|
Sold
List Price
$425,000
MLS #
73471076
- Condo
Sale Price
$435,000
Sale Date
2/27/26
|
| Rooms |
5 |
Full Baths |
1 |
Style |
Townhouse |
Garage Spaces |
1 |
GLA |
1,500SF |
Basement |
No |
| Bedrooms |
2 |
Half Baths |
1 |
Type |
Condominium |
Water Front |
No |
Lot Size |
0SF |
Fireplaces |
1 |
| Condo Fee |
$300 |
Community/Condominium
Hovey Estates
|
Welcome home to peaceful, low-maintenance living in one of the most desirable townhouse communities
in Dracut. Backing directly onto conservation land, this beautifully maintained unit offers privacy,
quiet, and a scenic natural backdrop. The interior is pristine — freshly painted, hardwood floors
throughout, newer stainless steel appliances, and a newer heating system make this home completely
move-in ready. Two spacious bedrooms and an incredible loft area create endless possibilities. Ideal
for a first time buyer or downsizer Sun-filled, stylish, and exceptionally well cared for, this is
easily one of the finest units to come available in the community in recent years. Prepare to be
impressed ! Showing begin at Open house Saturday 1/24 ~ 11:00 - 1:00
Listing Office: Keller Williams Realty, Listing Agent: Karen Couillard
View Map

|
|
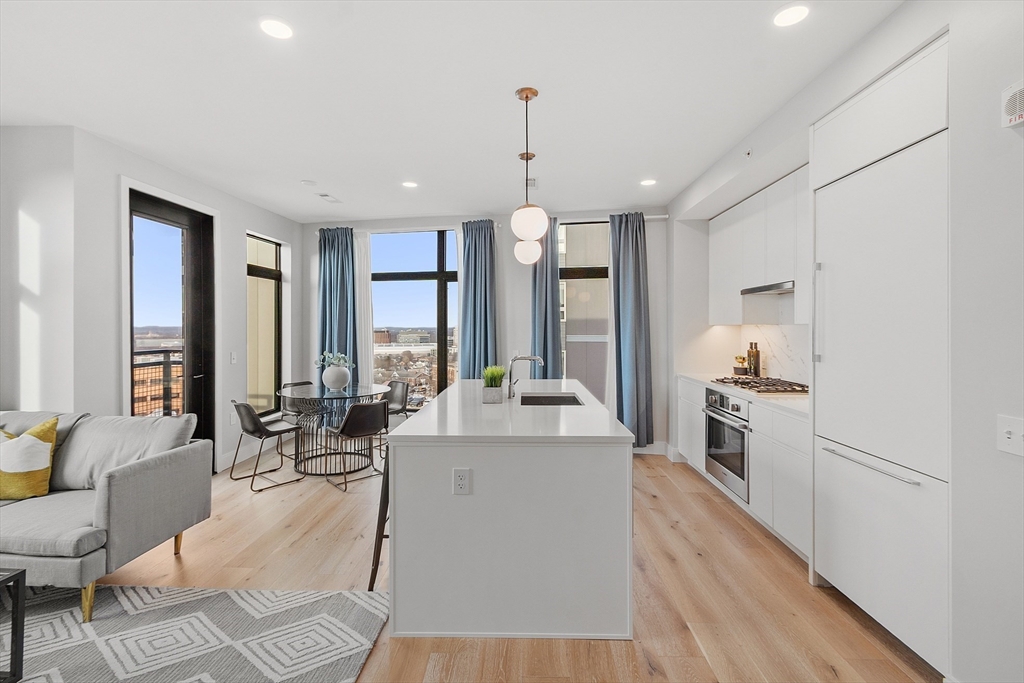
42 photo(s)

|
Boston, MA 02135
(Brighton)
|
Sold
List Price
$1,100,000
MLS #
73465797
- Condo
Sale Price
$1,100,000
Sale Date
2/17/26
|
| Rooms |
4 |
Full Baths |
2 |
Style |
Mid-Rise |
Garage Spaces |
2 |
GLA |
1,018SF |
Basement |
No |
| Bedrooms |
2 |
Half Baths |
0 |
Type |
Condominium |
Water Front |
No |
Lot Size |
0SF |
Fireplaces |
0 |
| Condo Fee |
$929 |
Community/Condominium
Stratus Residences
|
A welcoming concierge, curated art, and interior finishes that speak of quiet luxury set the stage
as you enter the building; your journey home is paved with plush carpets and architectural lighting
that softly guides your way. Here's your chance to live in a penthouse-level corner Unit 725, where
sweeping, unobstructed views stretch out before you, framed by 8ft+ ceilings and an airy,
open-concept kitchen, living and dining space designed for living and retreat. Step out to your
private balcony for morning coffee under an open sky. The Primary BR offers a walk-in closet and
ensuite bath with deep double vanities, while the 2nd BR is equally well-appointed with two closets.
Private storage (B710) on the same level, and 2 tandem parking spaces (28) in the garage below.
Beyond your door, this condo is rich with amenities to elevate daily living: gym w/ sauna, library,
multiple conference rooms, pool table, pet spa, dog run, and access to a stunningly repurposed
chapel building.
Listing Office: Keller Williams Realty, Listing Agent: Joan Bissdorf
View Map

|
|
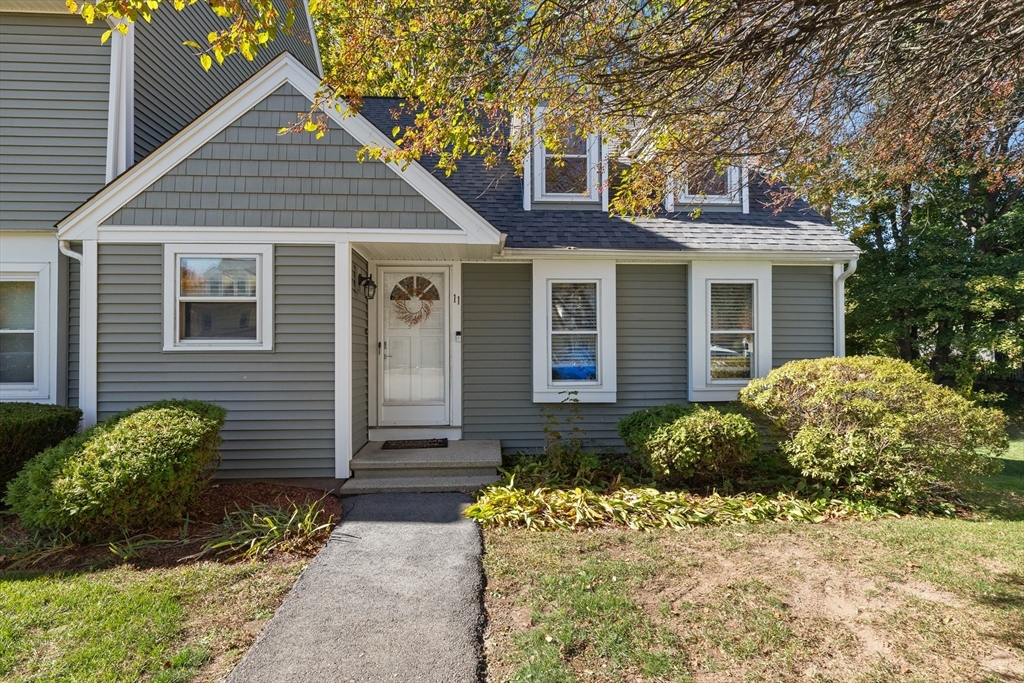
33 photo(s)

|
Tewksbury, MA 01876
|
Sold
List Price
$450,000
MLS #
73445837
- Condo
Sale Price
$480,000
Sale Date
1/15/26
|
| Rooms |
5 |
Full Baths |
1 |
Style |
Townhouse |
Garage Spaces |
0 |
GLA |
996SF |
Basement |
Yes |
| Bedrooms |
2 |
Half Baths |
0 |
Type |
Condominium |
Water Front |
No |
Lot Size |
0SF |
Fireplaces |
0 |
| Condo Fee |
$379 |
Community/Condominium
Merrimack Meadows Condominium
|
Looking for a home that’s easy to live in and ready to enjoy? This end-unit townhouse at Merrimack
Meadows offers the perfect mix of comfort, style, and convenience—with single-level living, natural
light throughout, and an open layout that feels instantly welcoming. The vaulted ceilings and
hardwood floors add charm, while the kitchen features stainless appliances and plenty of space to
cook or gather. Two comfortable bedrooms and a nicely updated bath make for a relaxing retreat.
Enjoy your private deck, plus room to expand with both an unfinished attic and basement ready for
your ideas. Great Location, offering privacy with convenience. With central air, NEW gas heat, two
parking spaces, and a pet-friendly, FHA-approved community, this home delivers easy living in a
peaceful setting close to shops, trails, and commuter routes.
Listing Office: Keller Williams Realty, Listing Agent: Susan Sells Team
View Map

|
|
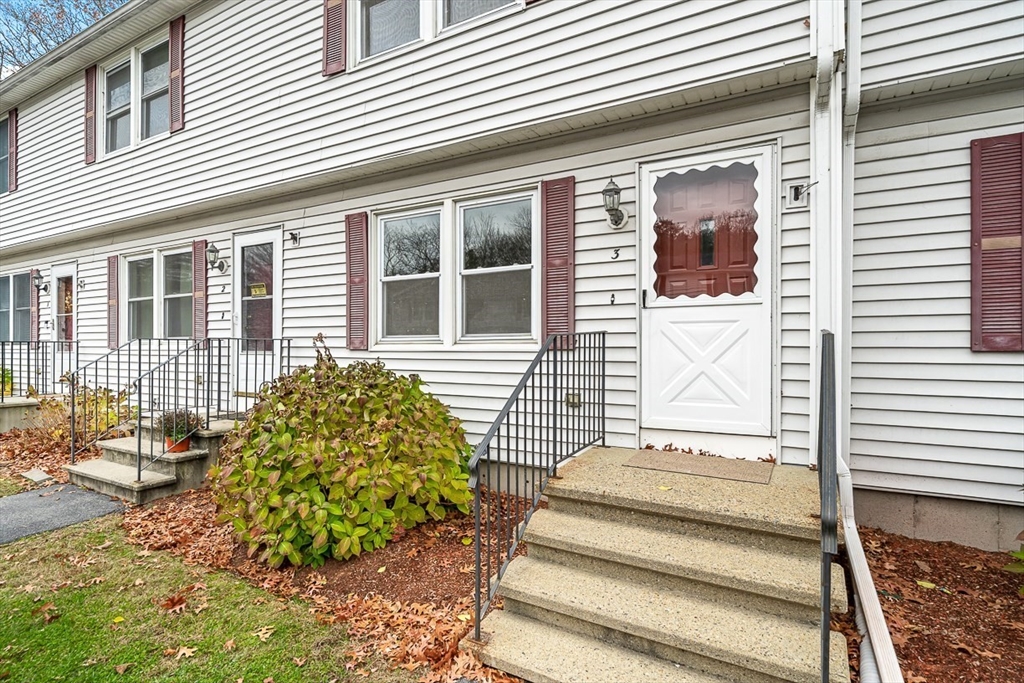
20 photo(s)
|
Dracut, MA 01826
|
Sold
List Price
$359,900
MLS #
73454601
- Condo
Sale Price
$363,000
Sale Date
1/13/26
|
| Rooms |
4 |
Full Baths |
1 |
Style |
Townhouse |
Garage Spaces |
0 |
GLA |
1,218SF |
Basement |
Yes |
| Bedrooms |
2 |
Half Baths |
1 |
Type |
Condominium |
Water Front |
No |
Lot Size |
0SF |
Fireplaces |
0 |
| Condo Fee |
$350 |
Community/Condominium
Beaver Run
|
New to Market ~ Move-in ready 2-bedroom townhouse in a desirable Beaver Run complex! This Condo
offers 2 bedrooms, 1.5 baths, and a finished lower level/bonus area perfect for a home office,
playroom, gym, or extra living space. Step inside to find newer flooring that gives the home a
fresh, modern feel. The layout is comfortable and functional, with a bright living room, an eat-in
kitchen, and two generously sized bedrooms upstairs. Located close to shopping, restaurants,
schools, major highways, and everything you need. Whether you’re a first-time buyer, downsizer, or
investor, this townhouse is a fantastic opportunity to move right in and start enjoying easy living.
With a quick closing, you could be settled in and Home for the Holidays !
Listing Office: Keller Williams Realty, Listing Agent: Karen Couillard
View Map

|
|
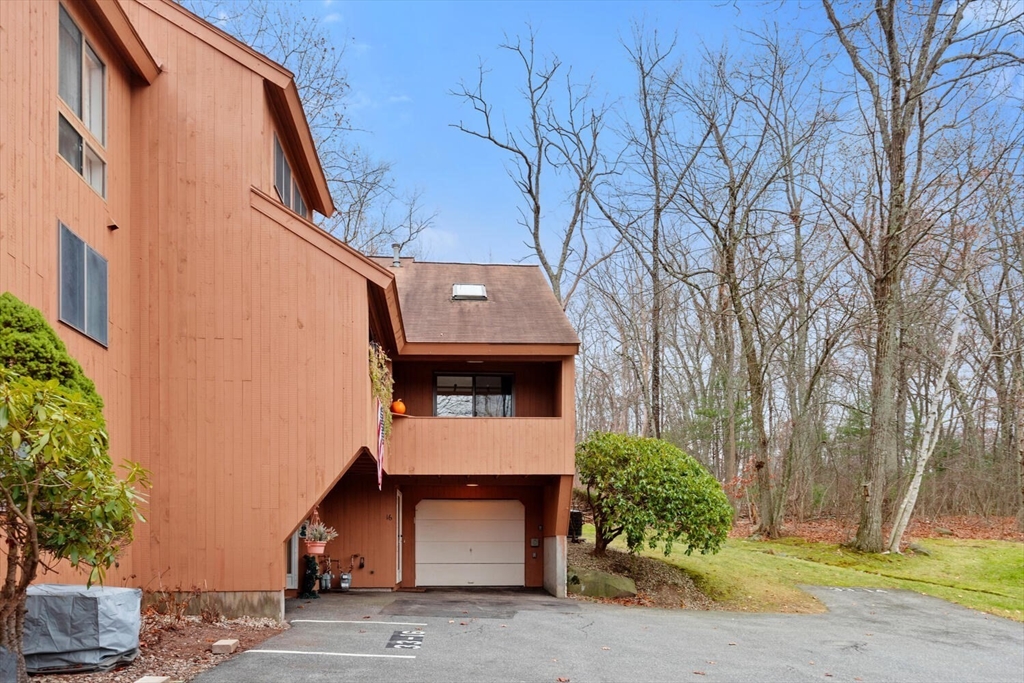
37 photo(s)

|
Haverhill, MA 01832
|
Sold
List Price
$459,900
MLS #
73457932
- Condo
Sale Price
$459,900
Sale Date
1/6/26
|
| Rooms |
5 |
Full Baths |
1 |
Style |
Townhouse |
Garage Spaces |
1 |
GLA |
1,220SF |
Basement |
Yes |
| Bedrooms |
2 |
Half Baths |
1 |
Type |
Condominium |
Water Front |
No |
Lot Size |
0SF |
Fireplaces |
1 |
| Condo Fee |
$432 |
Community/Condominium
West Meadow Hill
|
Discover comfortable, carefree living in this lovely three story end unit at West Meadow Hill with
attached garage, ideally situated within one of the area's most desirable communities. Turnkey home
offers wonderful blend of inviting interior spaces as well as a serene outdoor setting. Main level
features an open, light-filled floor plan with a spacious living/dining area, gas fireplace &
sliders leading to both a large deck overlooking a wooded backdrop & charming covered porch-perfect
for relaxing or entertaining. Generous eat-in kitchen offers abundant cabinetry & a slider to
oversized deck, creating an effortless indoor-outdoor flow. A convenient half bath completes this
level. Upstairs you will find two well-proportioned bedrooms that provide quiet, comfortable
retreats. Updated full bathroom includes a tiled shower/tub combination. Tiled entry way & laundry
room with plenty of storage on first level. Community offers a pool & tennis courts set amid
beautifully maintained ground.
Listing Office: Keller Williams Realty, Listing Agent: The Maren Group
View Map

|
|
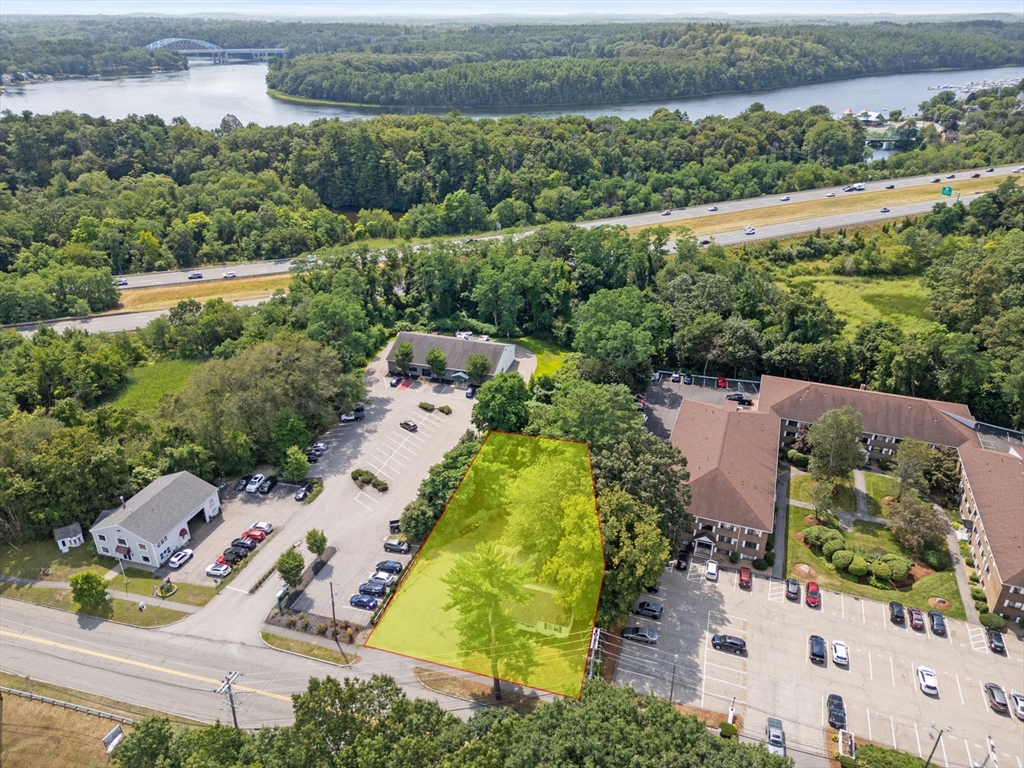
10 photo(s)
|
Amesbury, MA 01913-3732
|
Sold
List Price
$549,000
MLS #
73417329
- Land
Sale Price
$465,000
Sale Date
1/30/26
|
| Type |
Commercial |
# Lots |
0 |
Lot Size |
0SF |
| Zoning |
C |
Water Front |
No |
|
|
Redevelopment Opportunity: We are pleased to offer for sale this .47 acre parcel with 100' frontage
in the commercial zone on Route 110 in Amesbury. This high-traffic location (approx. 13,000 MPSI)
features quick access to both I-95 and I-495 within 1 mile in either direction. Currently, a 3-4
bedroom, 2-bath home is located on the site, which could be razed or renovated and utilized as an
office or residence for your purposes. The Commercial Zoning allows many uses by right or exception,
such as retail, convenience store, multi-family, auto-related business, medical, and more. All
information was obtained from sources deemed to be reliable; prospective buyers should perform due
diligence in all aspects of a contemplated acquisition.
Listing Office: Keller Williams Realty, Listing Agent: Faulkner Commercial Group
View Map

|
|
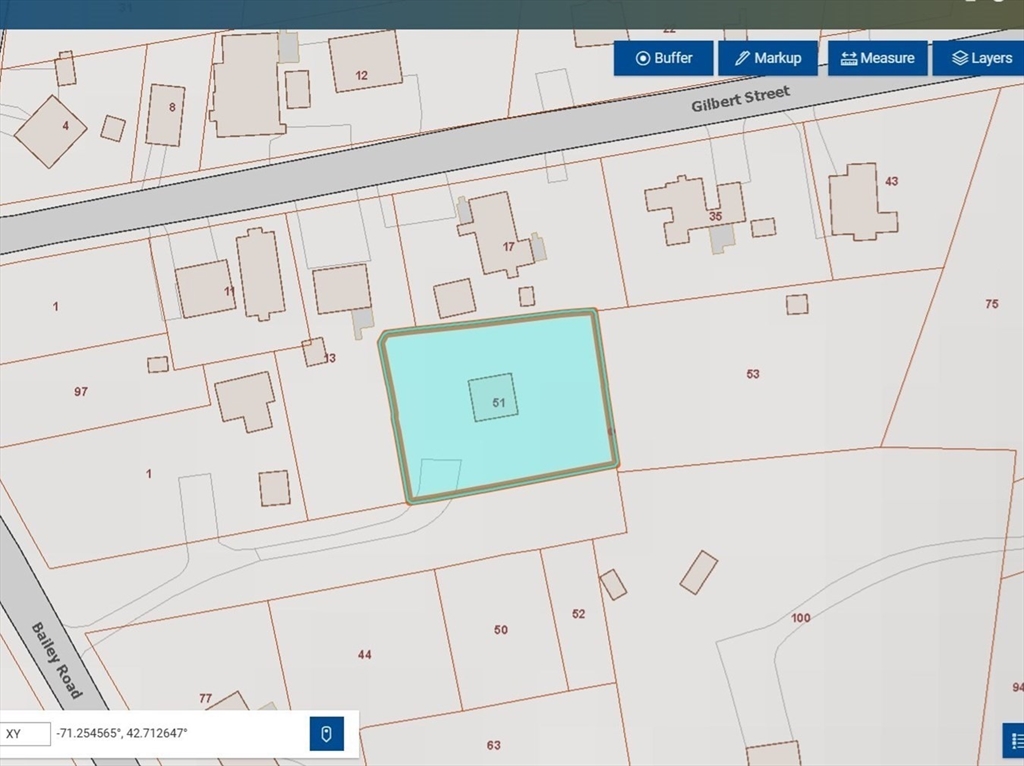
10 photo(s)
|
Dracut, MA 01826
|
Sold
List Price
$149,900
MLS #
73388748
- Land
Sale Price
$100,000
Sale Date
1/9/26
|
| Type |
Residential |
# Lots |
0 |
Lot Size |
16,552SF |
| Zoning |
R1 |
Water Front |
No |
|
|
Prime opportunity to build your dream home on this residential lot located near Peters Pond. The
existing structure on the property is in poor condition and will need to be removed—buyer to assume
responsibility for demolition and clearing of any remaining personal property on the lot. This lot
offers a blank canvas for new construction. Bring your vision and make it your own.
Listing Office: Keller Williams Realty, Listing Agent: Tim Desmarais
View Map

|
|
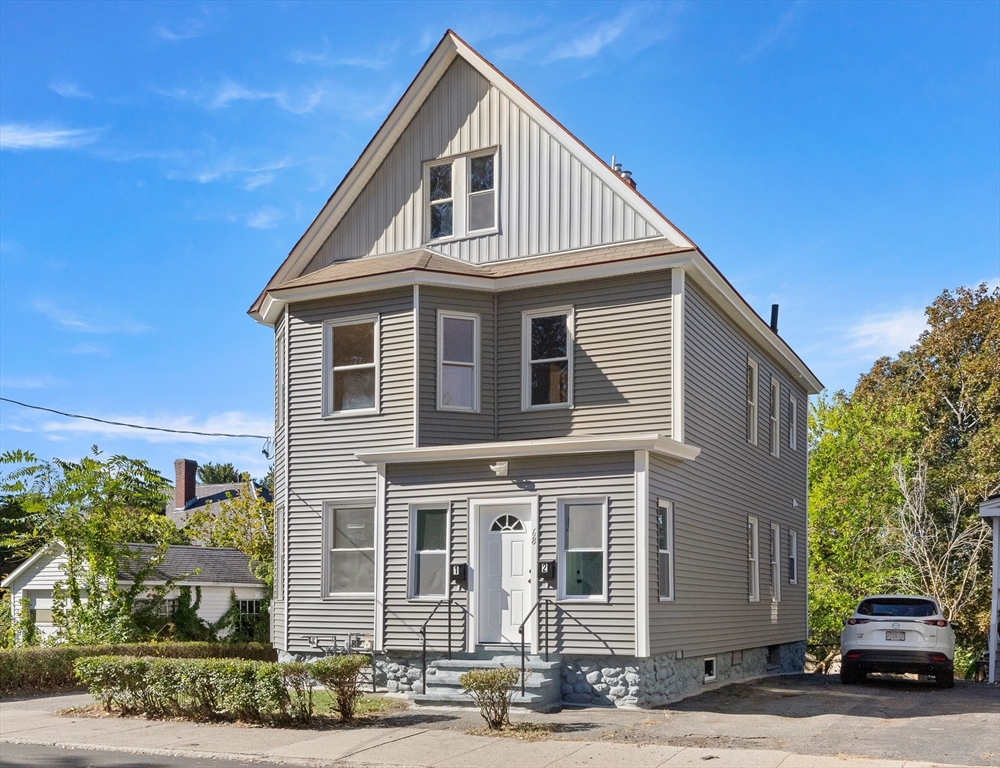
42 photo(s)
|
Lawrence, MA 01841
|
Sold
List Price
$894,999
MLS #
73442323
- Multi-Family
Sale Price
$875,000
Sale Date
1/23/26
|
| # Units |
2 |
Rooms |
15 |
Type |
2 Family |
Garage Spaces |
0 |
GLA |
2,438SF |
| Heat Units |
0 |
Bedrooms |
6 |
Lead Paint |
Unknown |
Parking Spaces |
4 |
Lot Size |
4,732SF |
This home has been beautifully and professionally remodeled. The 1st floor open concept unit offers
all new gleaming hardwood floors, recessed lighting tastefully designed kitchen with soft touch
cabinets, & top of the line quartz countertops. All new SS appliances inc. the fridge. Off the
kitchen is the deck to sit out on to grill or just relax.The bath offers new tile surround bath and
shower, vanity & tile floor. The 2nd floor open concept unit offers a large kitchen complete w soft
touch cabinets,Quartz countertops, SS appliances, recessed lighting, new spacious bath plus an extra
bonus of a 3rd floor suite, consisting of a spacious bedroom, 2 sitting areas that could be
utilized as other bedrooms. A new full bath with shower and laundry hookups. Cozy new wall to wall
completes the additional space. New vinyl siding, new Navien tankless combo heating system. All
seperate utilites. 2 seperate driveways. Fully insulated Minutes to Rte 93, shopping, restaurants &
So much more.
Listing Office: Keller Williams Realty, Listing Agent: Maryanne Alexander
View Map

|
|
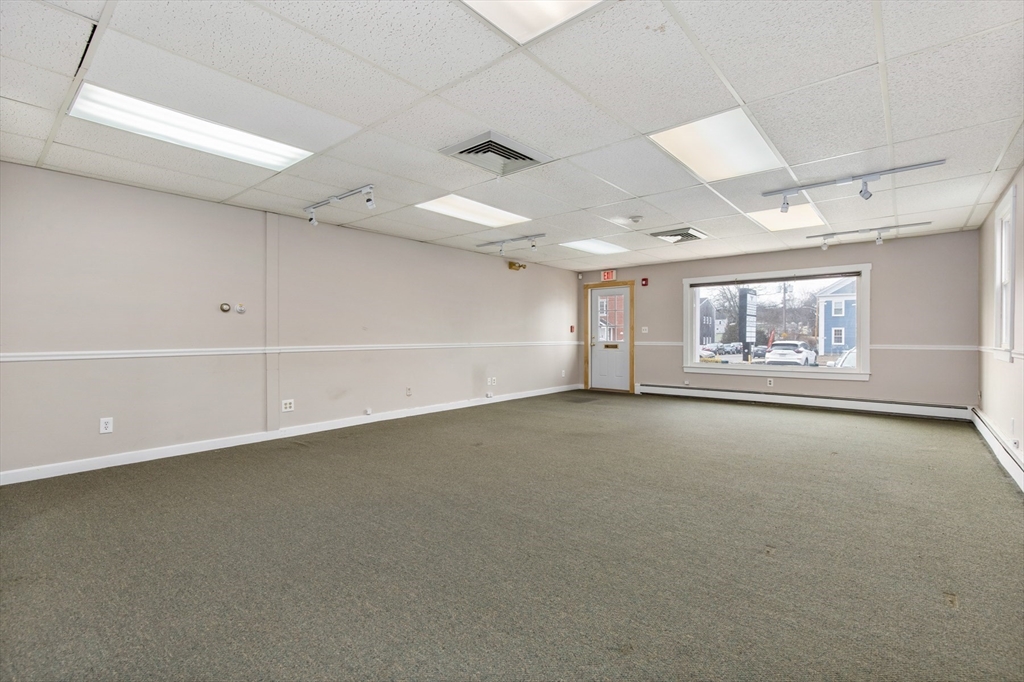
11 photo(s)
|
Georgetown, MA 01833-2009
|
Rented
List Price
$1
MLS #
73393884
- Rental
Sale Price
$1,795
Sale Date
2/25/26
|
| Rooms |
0 |
Full Baths |
0 |
Style |
|
Garage Spaces |
0 |
GLA |
625SF |
Basement |
Yes |
| Bedrooms |
0 |
Half Baths |
0 |
Type |
|
Water Front |
No |
Lot Size |
|
Fireplaces |
0 |
Sunny first-floor retail or office space in the center of downtown Georgetown. This 625SF+/- end
unit retail space in the Eagle Building features a wide open floorplan, plenty of parking, and
signage with visibility on high traffic W Main St, (Route 97), with (15,430 AADT, MA DOT). This
space is ideally situated near the primary intersection in town, with high visibility to over 15,000
vehicles per day: Route 133 (Main Street), Route 97, and North Street, just 2 miles from I-95.
Retail neighbors include Dunkin Donuts, Salem Five, Napa Auto Parts, Crosby Market, Mobil, CVS, and
The Spot restaurant, among others. This is a modified gross lease; the tenant will pay utilities in
addition to the base rent. Prospective tenants should conduct due diligence in all aspects of a
contemplated tenancy, including suitability for their business. Lease rate is negotiable.
Listing Office: Keller Williams Realty, Listing Agent: Faulkner Commercial Group
View Map

|
|
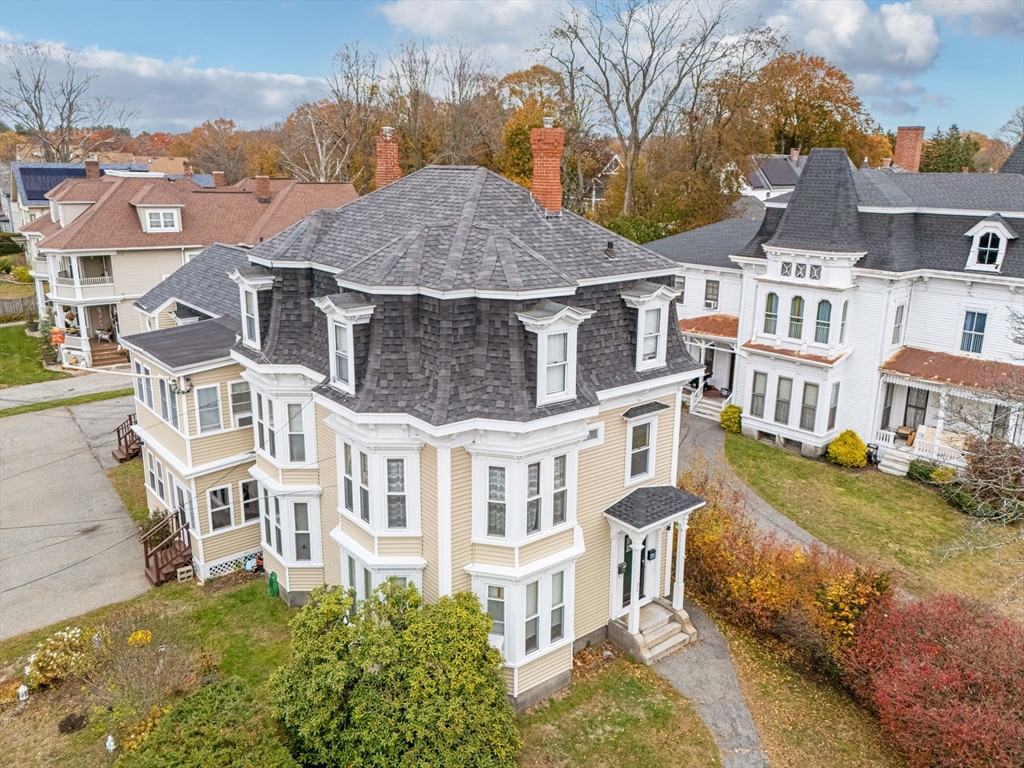
26 photo(s)
|
Methuen, MA 01844
|
Rented
List Price
$1,650
MLS #
73453615
- Rental
Sale Price
$1,650
Sale Date
2/1/26
|
| Rooms |
3 |
Full Baths |
1 |
Style |
|
Garage Spaces |
0 |
GLA |
0SF |
Basement |
Yes |
| Bedrooms |
1 |
Half Baths |
0 |
Type |
Apartment |
Water Front |
No |
Lot Size |
|
Fireplaces |
0 |
Recently renovated 1-bedroom apartment conveniently located near downtown Methuen. This bright and
spacious unit features an updated kitchen with modern cabinets, countertops, and appliances, a
comfortable living area, and a nicely updated bathroom. Enjoy fresh paint, new flooring, and a
clean, contemporary design throughout.One off-street parking space is included. Close to shops,
restaurants, public transportation, and major highways, offering both comfort and convenience.Tenant
responsible for utilities. No smoking.
Listing Office: Keller Williams Realty, Listing Agent: DNA Realty Group
View Map

|
|
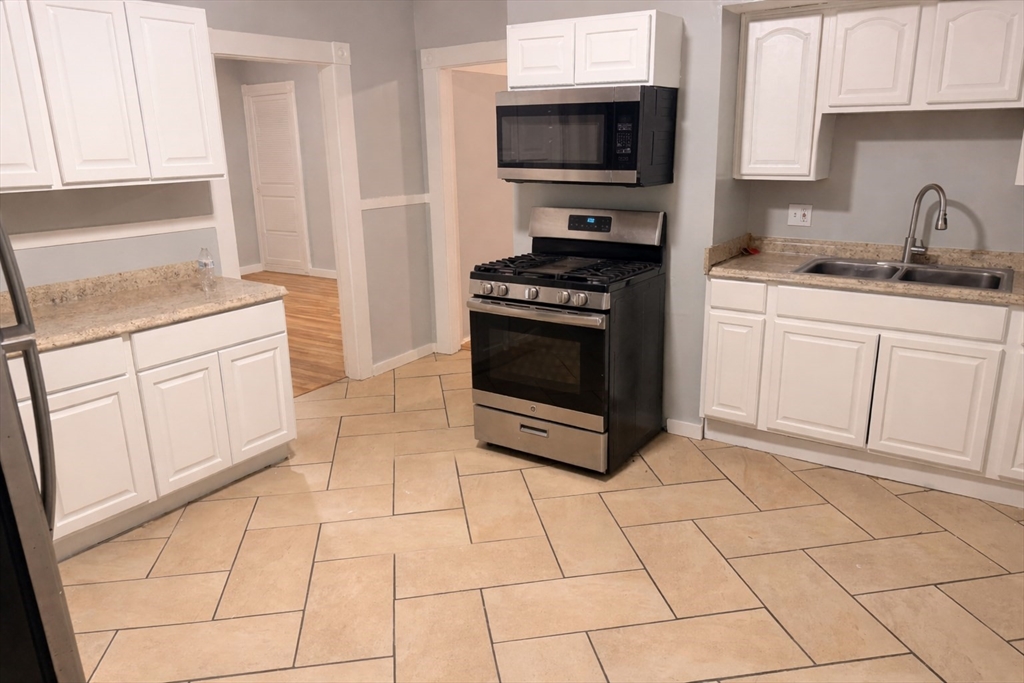
9 photo(s)
|
Haverhill, MA 01832
|
Rented
List Price
$2,400
MLS #
73465540
- Rental
Sale Price
$2,450
Sale Date
2/1/26
|
| Rooms |
4 |
Full Baths |
1 |
Style |
|
Garage Spaces |
0 |
GLA |
950SF |
Basement |
Yes |
| Bedrooms |
2 |
Half Baths |
0 |
Type |
Apartment |
Water Front |
No |
Lot Size |
|
Fireplaces |
0 |
Welcome to this 2-bedroom, 1-bath apartment featuring hardwood floors throughout and a kitchen with
stainless steel appliances. The unit offers a bright and comfortable living space and includes two
dedicated parking spots for your convenience. Electricity is included in the rent. Conveniently
located near the Hilldale Shoppong Center, with easy access to shopping, dining, and public
transportation.
Listing Office: Keller Williams Realty, Listing Agent: Team Valdez Mejia
View Map

|
|
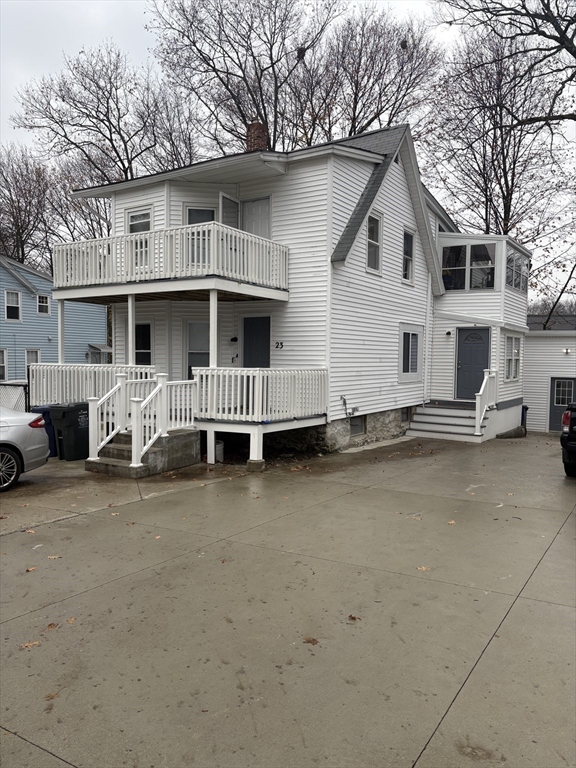
18 photo(s)
|
Dracut, MA 01826
|
Rented
List Price
$2,500
MLS #
73459762
- Rental
Sale Price
$2,500
Sale Date
1/31/26
|
| Rooms |
5 |
Full Baths |
1 |
Style |
|
Garage Spaces |
1 |
GLA |
827SF |
Basement |
Yes |
| Bedrooms |
3 |
Half Baths |
0 |
Type |
Apartment |
Water Front |
No |
Lot Size |
|
Fireplaces |
0 |
Welcome home to this beautifully updated 3-bedroom gem in Dracut! Light, bright, and move-in ready,
this well-loved home offers the perfect blend of comfort and convenience. Step inside to find a
modern kitchen with clean finishes, an inviting living space filled with natural light, and three
comfortable bedrooms that provide flexibility for guests, a home office, or hobbies.A freshly
updated full bath adds everyday ease, while the lower level offers bonus storage so everything has a
place. Outside, enjoy a detached garage for parking or projects, additional driveway space, and a
backyard perfect for relaxing, playing, or summer gatherings. Located close to local shops, dining,
and commuter routes, this home makes living easy. Fully updated, stylish, and ready for you — come
see why life is better in Dracut!
Listing Office: Keller Williams Realty, Listing Agent: Gregory French
View Map

|
|
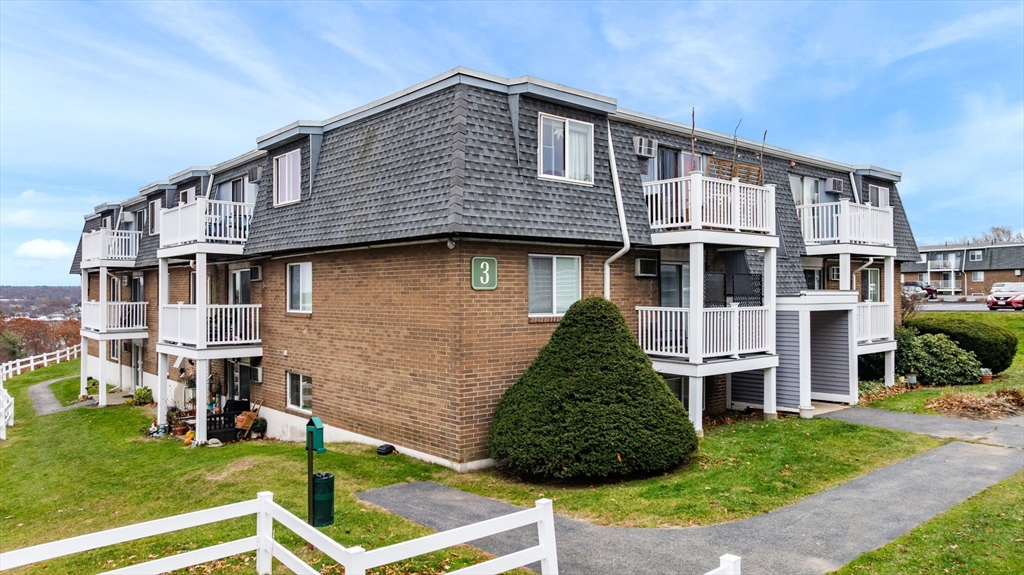
22 photo(s)
|
Gloucester, MA 01930
|
Rented
List Price
$2,550
MLS #
73457287
- Rental
Sale Price
$2,550
Sale Date
1/30/26
|
| Rooms |
4 |
Full Baths |
1 |
Style |
|
Garage Spaces |
0 |
GLA |
714SF |
Basement |
Yes |
| Bedrooms |
2 |
Half Baths |
0 |
Type |
Apartment |
Water Front |
No |
Lot Size |
|
Fireplaces |
0 |
Totally updated and furnished, this bright 2-bedroom corner-unit rental offers an open layout, an
exclusive balcony off the living room, and lovely water views from the second bedroom. The entire
unit has been thoughtfully updated for comfortable, easy living. You’ll have access to fantastic
community amenities, including two parking spaces, a beautiful pool, clubhouse, 24-hour fitness
center, fire pit, grilling area, and more. A high-efficiency laundry room is conveniently located in
the building. Heat and hot water are included in the rent. Tenant is responsible for electricity and
internet. Live just moments from Gloucester’s incredible waterfront — with The Boulevard, Stage Fort
Park, and all of Cape Ann’s stunning beaches right outside your door.Shown by appointment only.
Don’t miss your chance to make this beautifully updated furnished rental your next home!
Listing Office: Keller Williams Realty, Listing Agent: Janine Wuschke
View Map

|
|

7 photo(s)
|
Haverhill, MA 01832
|
Rented
List Price
$2,600
MLS #
73462927
- Rental
Sale Price
$2,600
Sale Date
1/27/26
|
| Rooms |
6 |
Full Baths |
1 |
Style |
|
Garage Spaces |
0 |
GLA |
1,170SF |
Basement |
Yes |
| Bedrooms |
3 |
Half Baths |
0 |
Type |
Apartment |
Water Front |
No |
Lot Size |
|
Fireplaces |
0 |
Beautifully renovated first-floor three-bedroom apartment in Haverhill, MA. This brand-new unit
features modern finishes throughout, including recessed lighting, granite countertops, and an
open-concept kitchen and living area—perfect for comfortable living and entertaining. Additional
highlights include yard access and two assigned parking spaces for your convenience.
Listing Office: Keller Williams Realty, Listing Agent: Team Valdez Mejia
View Map

|
|
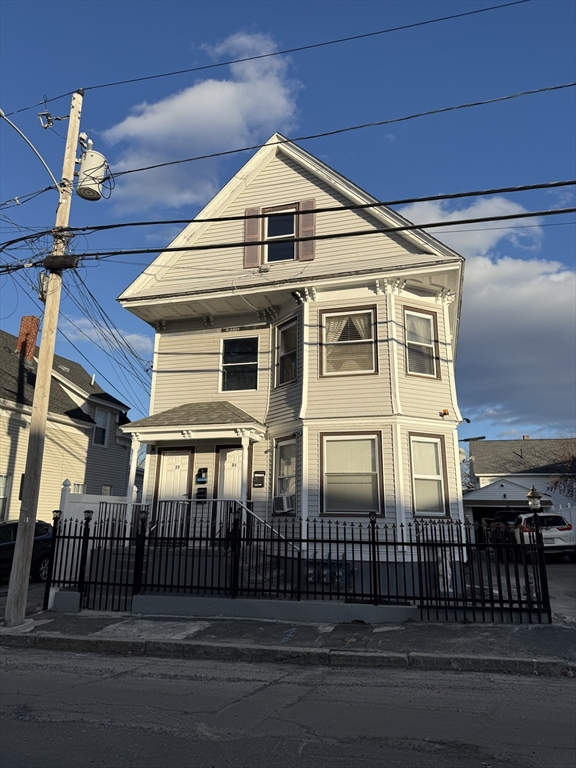
8 photo(s)
|
Methuen, MA 01844
|
Rented
List Price
$1,500
MLS #
73463480
- Rental
Sale Price
$1,500
Sale Date
1/10/26
|
| Rooms |
3 |
Full Baths |
1 |
Style |
|
Garage Spaces |
0 |
GLA |
873SF |
Basement |
Yes |
| Bedrooms |
1 |
Half Baths |
0 |
Type |
Apartment |
Water Front |
No |
Lot Size |
|
Fireplaces |
0 |
Bright and spacious one-bedroom apartment located on the third floor. This unit features a fully
renovated kitchen with brand-new appliances. Perfect for comfortable living in a well-maintained
building. Don’t miss this great opportunity!
Listing Office: Keller Williams Realty, Listing Agent: Team Valdez Mejia
View Map

|
|
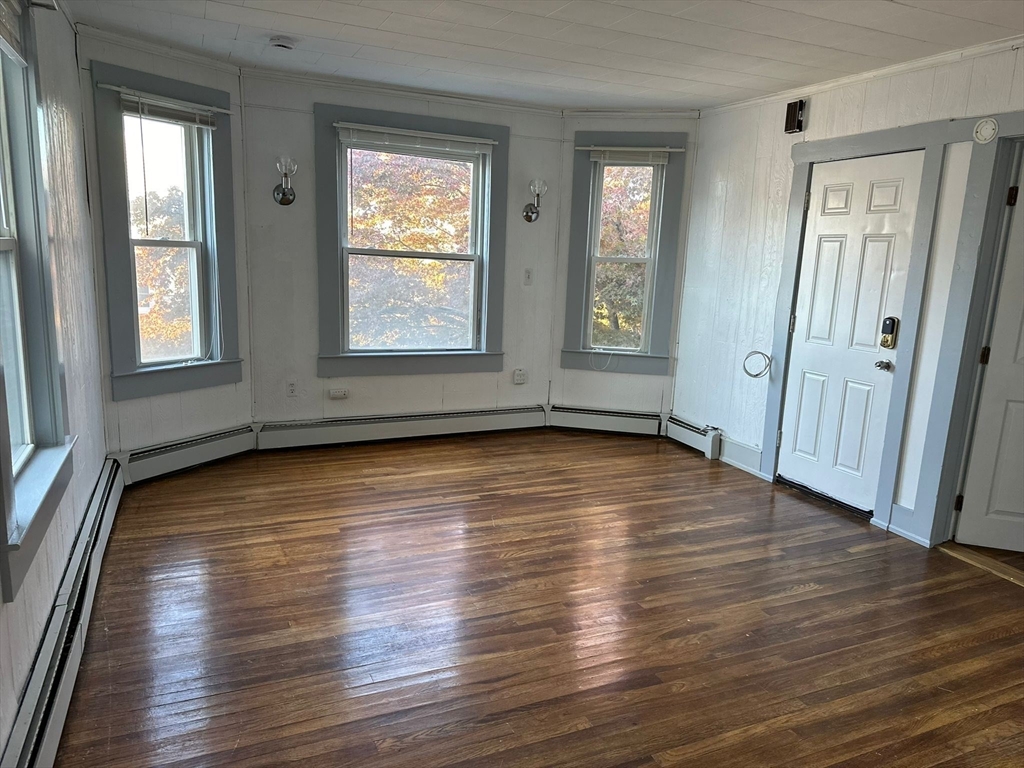
10 photo(s)
|
Haverhill, MA 01835
|
Rented
List Price
$2,200
MLS #
73457338
- Rental
Sale Price
$2,200
Sale Date
1/1/26
|
| Rooms |
4 |
Full Baths |
1 |
Style |
|
Garage Spaces |
0 |
GLA |
1,000SF |
Basement |
Yes |
| Bedrooms |
2 |
Half Baths |
0 |
Type |
Apartment |
Water Front |
No |
Lot Size |
|
Fireplaces |
0 |
Discover this beautiful 2-bedroom apartment offering comfort, convenience, and privacy. Featuring
stunning hardwood floors throughout, modern stainless steel appliances, and a spacious layout
perfect for everyday living. The unit includes a large storage area, providing plenty of room for
your belongings, along with its own private driveway for easy and secure parking. With a welcoming
atmosphere and great features, Schedule your showing today!
Listing Office: Keller Williams Realty, Listing Agent: Team Valdez Mejia
View Map

|
|
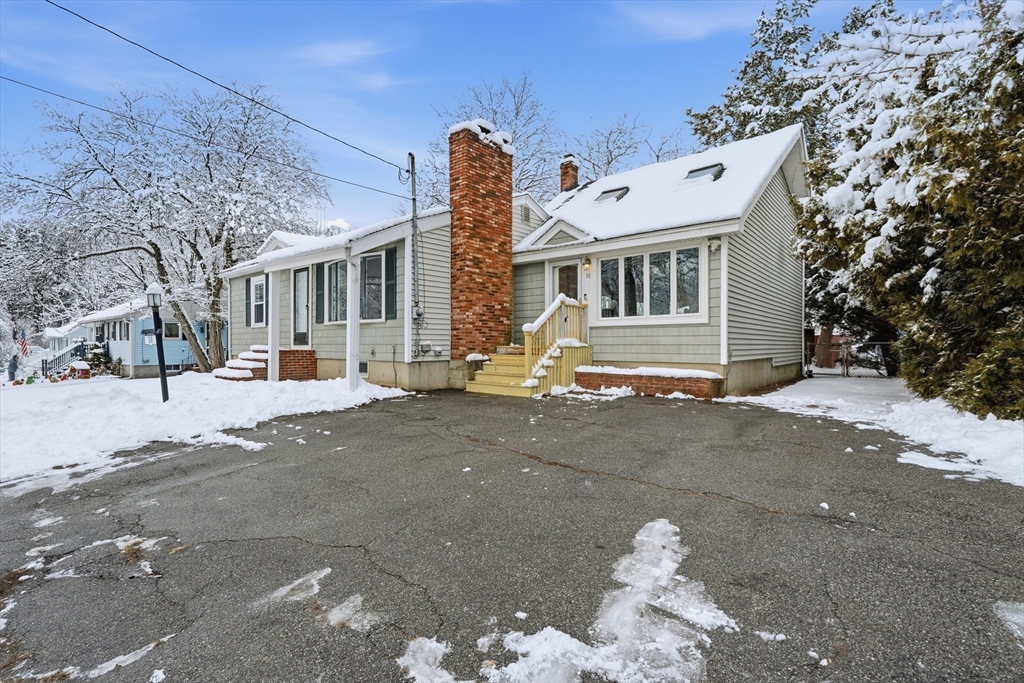
41 photo(s)
|
Dracut, MA 01826
|
Sold
List Price
$524,900
MLS #
73471134
- Single Family
Sale Price
$570,000
Sale Date
2/18/26
|
| Rooms |
6 |
Full Baths |
1 |
Style |
Ranch |
Garage Spaces |
0 |
GLA |
1,880SF |
Basement |
Yes |
| Bedrooms |
3 |
Half Baths |
0 |
Type |
Detached |
Water Front |
No |
Lot Size |
11,007SF |
Fireplaces |
2 |
Unexpectedly unique and architecturally stunning — welcome home! This multi-level Ranch greets you
with a dramatic foyer anchored by a soaring floor-to-ceiling brick hearth and a cozy wood stove.
Step down into the sunken living room, where rustic wood-planked ceilings and exposed beams create a
cozy vibe. To the left, the sun-drenched kitchen shines with stainless appliances, skylight, and a
brick indoor grill, flowing into an open family room, complete with hardwood, vaulted ceiling and a
second fireplace. Down the hall, find a stylish full bath with a soaking tub and two bedrooms
featuring hardwood floors. Escape to the lofted “bedroom”, a bright sanctuary with vaulted ceiling,
skylights, and a walk-in closet. The partially finished basement adds a huge game room/flex room
ready for your creative vision. Outside, enjoy a fenced-yard with a huge deck and a massive detached
garage perfect for hobbyists. Why settle for ordinary when you can have this?
Listing Office: Keller Williams Realty, Listing Agent: Brandon Sweeney
View Map

|
|
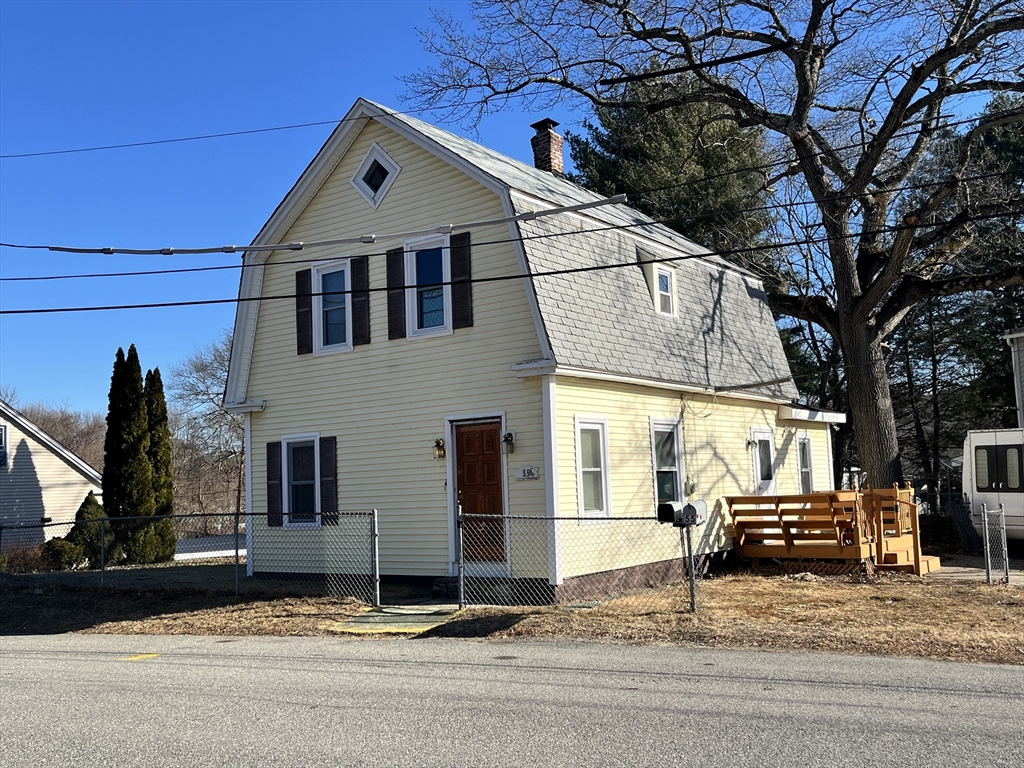
9 photo(s)
|
Dracut, MA 01826
|
Sold
List Price
$275,000
MLS #
73467963
- Single Family
Sale Price
$300,000
Sale Date
2/17/26
|
| Rooms |
6 |
Full Baths |
1 |
Style |
Colonial |
Garage Spaces |
1 |
GLA |
1,806SF |
Basement |
Yes |
| Bedrooms |
3 |
Half Baths |
0 |
Type |
Detached |
Water Front |
No |
Lot Size |
5,756SF |
Fireplaces |
0 |
Opportunity Knocks! This house is in very poor condition and will require a full renovation; ideal
for someone looking to bring a home back to life. Home is situated on .13 acre level lot, has a
one-car detached garage and partially fenced in yard. If you’re looking for a project with upside,
this one is for you. Property being sold AS-IS. Home currently has no heat and water is shut off.
Significant renovation or redevelopment will be required. This property will not qualify for
traditional financing. Opportunity exists for a full renovation or total rebuild. Cash buyers or
non-traditional financing only. Seller makes no representations or warranties. Buyer and buyer’s
agent to perform all due diligence.
Listing Office: Keller Williams Realty, Listing Agent: Karen Couillard
View Map

|
|
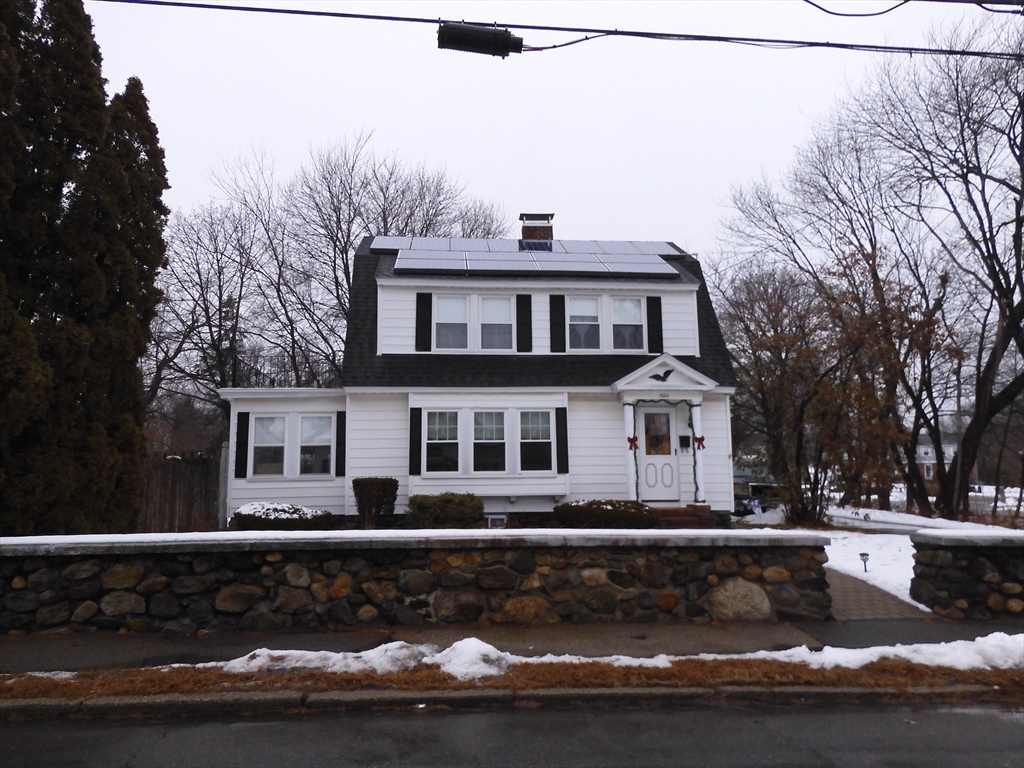
36 photo(s)
|
Methuen, MA 01844
|
Sold
List Price
$579,900
MLS #
73464159
- Single Family
Sale Price
$579,900
Sale Date
2/2/26
|
| Rooms |
7 |
Full Baths |
1 |
Style |
|
Garage Spaces |
1 |
GLA |
1,470SF |
Basement |
Yes |
| Bedrooms |
3 |
Half Baths |
1 |
Type |
Detached |
Water Front |
No |
Lot Size |
0SF |
Fireplaces |
1 |
Move right in to this lovingly maintained 3 bedroom 1.5 bath gambrel situated on large lot. This
home features large bright fireplaced living room with gorgeous beamed ceiling and other amazing
wood work. The living room is opened to large dining room which is off the updated fully applianced
kitchen with loads of cabinets, also off living room is den or office with French doors and lots of
windows, first floor also features wood floors. 2nd floor features 3 bedrooms all with hardwood
floors and updated full bath. Do not miss the walk up attic for future expansion or storage, home
also features basement with 1/2 bath, central a/c 1 car garage, inground pool with cabana area and
solar panels. This one won't last come take a look
Listing Office: Keller Williams Realty, Listing Agent: Jennifer Hamilton Bower
View Map

|
|
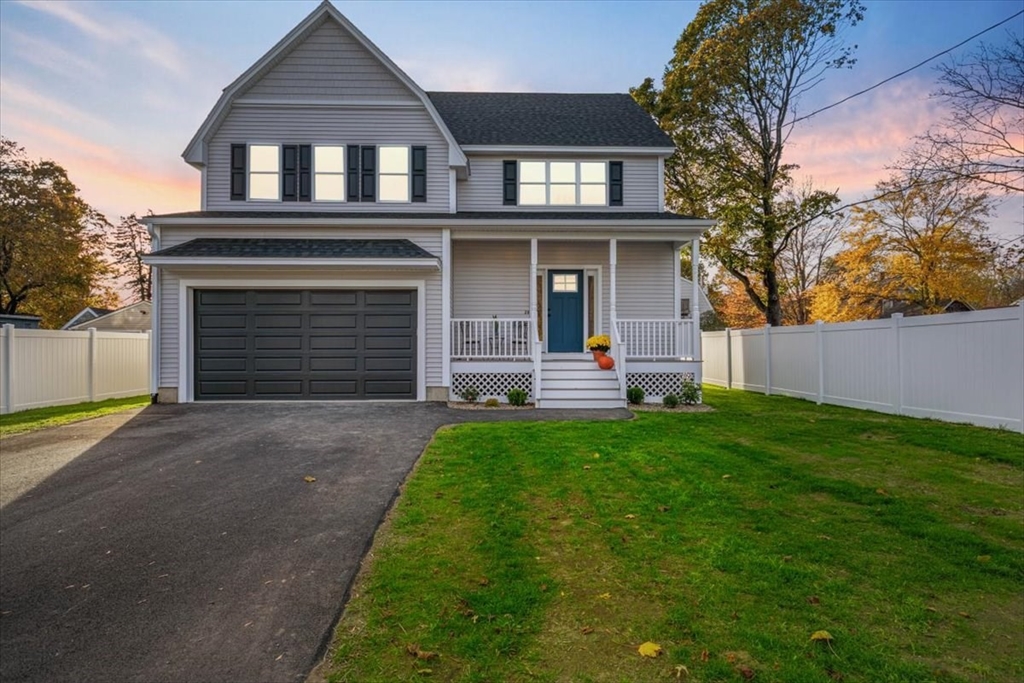
35 photo(s)
|
Haverhill, MA 01830
|
Sold
List Price
$799,900
MLS #
73449096
- Single Family
Sale Price
$799,900
Sale Date
1/7/26
|
| Rooms |
7 |
Full Baths |
3 |
Style |
Colonial |
Garage Spaces |
2 |
GLA |
2,247SF |
Basement |
Yes |
| Bedrooms |
4 |
Half Baths |
1 |
Type |
Detached |
Water Front |
No |
Lot Size |
6,000SF |
Fireplaces |
1 |
NEW CONSTRUCTION!!! Presenting 28 Jordan St, Haverhill, a residence that embodies contemporary
living within the welcoming community of Haverhill. This single-family residence offers a harmonious
blend of modern design and comfortable practicality. Within this dwelling, discover 2 main bedrooms
each with ensuite bathrooms and walk-in closets. The carefully designed layout enhances the sense of
spaciousness, offering a canvas for personalization and comfortable living. The kitchen will be the
heart of home, featuring plenty of cabinets, a large center island and gorgeous granite counters.
The property has a 2-car garage and full basement, providing additional storage space. Outside, the
large deck and level lot present opportunities for outdoor enjoyment and landscaping. With 4 total
bedrooms, this home provides ample private space for rest and relaxation. Located in Riverside
nearby to shopping, highways, & Haverhill stadium
Listing Office: Keller Williams Realty, Listing Agent: Vivien Marcus
View Map

|
|
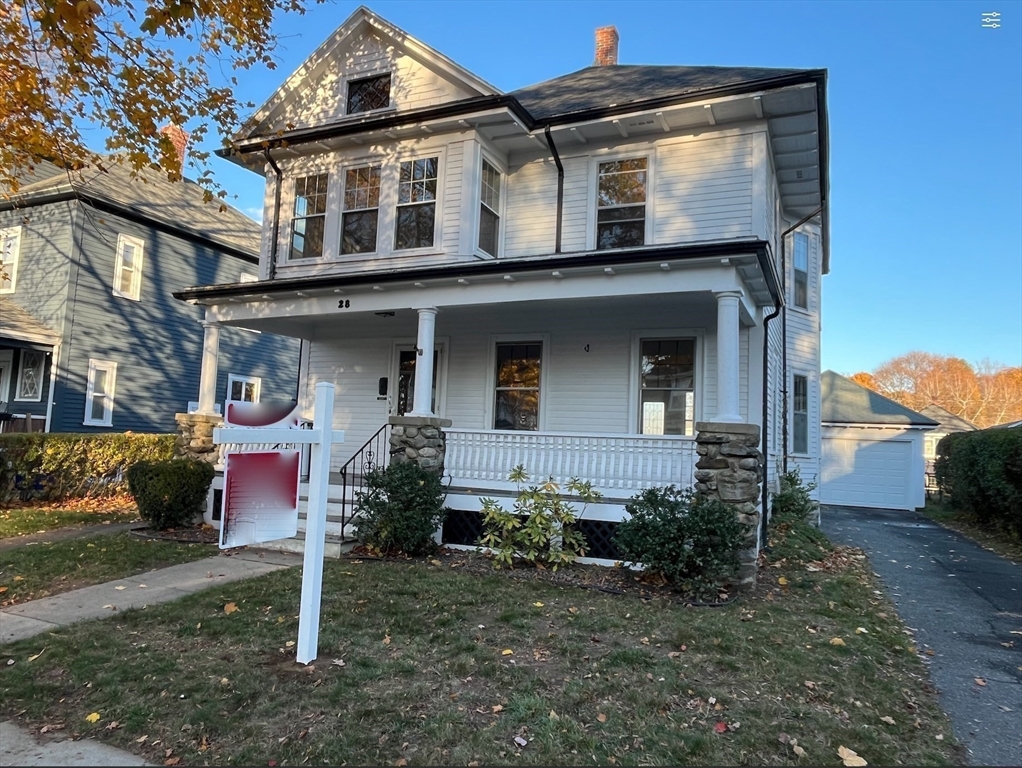
33 photo(s)
|
Haverhill, MA 01835
|
Sold
List Price
$539,900
MLS #
73453559
- Single Family
Sale Price
$522,000
Sale Date
1/2/26
|
| Rooms |
7 |
Full Baths |
2 |
Style |
Colonial |
Garage Spaces |
2 |
GLA |
1,630SF |
Basement |
Yes |
| Bedrooms |
3 |
Half Baths |
0 |
Type |
Detached |
Water Front |
No |
Lot Size |
8,520SF |
Fireplaces |
0 |
Opportunity to own in this highly desirable Bradford neighborhood! 3-4 bdrm, 2 full bath Colonial,
loved by the same owners for 60+ years! Great Commuter location! Updated heating system. Roof 10
yrs. Back deck overlooks beautiful, large, level backyard! Bright and spacious 1st floor offers Eat
in Kitchen, LR, DR, full bath. 2nd flr - 3 bedrooms, den/sitting/bonus room, full bath. 2 Car
Garage with attached storage shed/workshop. Close to major routes, MBTA Commuter Line, Hunking
School K-8, Bradford Common & Bradford Rail Trail. Beautiful tree-lined street. Relax on the front
porch as you admire your amazing new neighborhood!
Listing Office: Keller Williams Realty, Listing Agent: Gail Collins Dellova
View Map

|
|
Showing 21 listings
|