Home
Single Family
Condo
Multi-Family
Land
Commercial/Industrial
Mobile Home
Rental
All
Show Open Houses Only
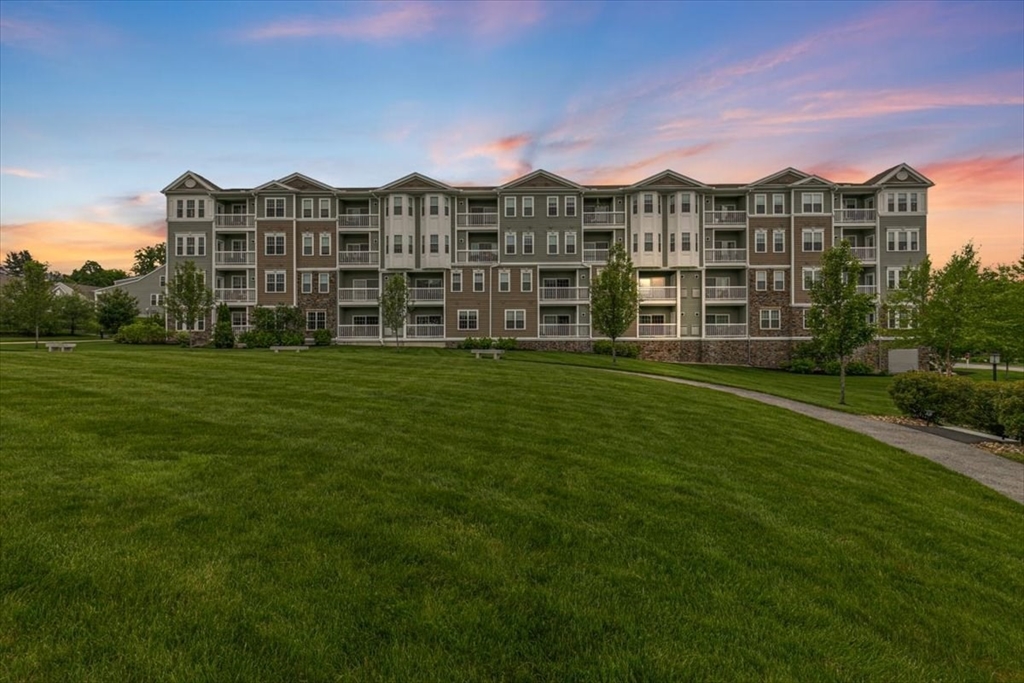
29 photo(s)
|
Andover, MA 01810
|
Sold
List Price
$399,000
MLS #
73381840
- Condo
Sale Price
$389,267
Sale Date
8/29/25
|
| Rooms |
4 |
Full Baths |
1 |
Style |
Garden |
Garage Spaces |
1 |
GLA |
1,020SF |
Basement |
No |
| Bedrooms |
1 |
Half Baths |
0 |
Type |
Condominium |
Water Front |
No |
Lot Size |
0SF |
Fireplaces |
0 |
| Condo Fee |
$477 |
Community/Condominium
Riverside Woods
|
RIVERSIDE WOODS! Rare resale - active adult community (62+) one level living on 2nd floor (elevator
for easy access) featuring open floor plan. Kitchen features granite countertops, center island,
stainless appliances, recessed/pendant lighting and hardwood flooring. Spacious living room boasts
hardwood flooring and tons on natural light from the large slider that opens to the balcony. 1
deeded parking space in heated garage close to elevator. Separate bonus room/den, large master
suite w/ walk-in closet, full bath w/stall shower and granite countertops. Separate in-unit laundry
room w/ full sized washer/dryer. Hardwood flooring, tile, carpet plus crown molding. PET FRIENDLY!
Community club house w/fitness center, multipurpose room, outside grilling station, and walking
trails. A carefree lifestyle privately set along wooded conservation trails in a serene setting w/
easy access to Downtown Andover, Rtes 93 & 495, restaurants, shops, entertainment.
Listing Office: Keller Williams Realty, Listing Agent: DNA Realty Group
View Map

|
|
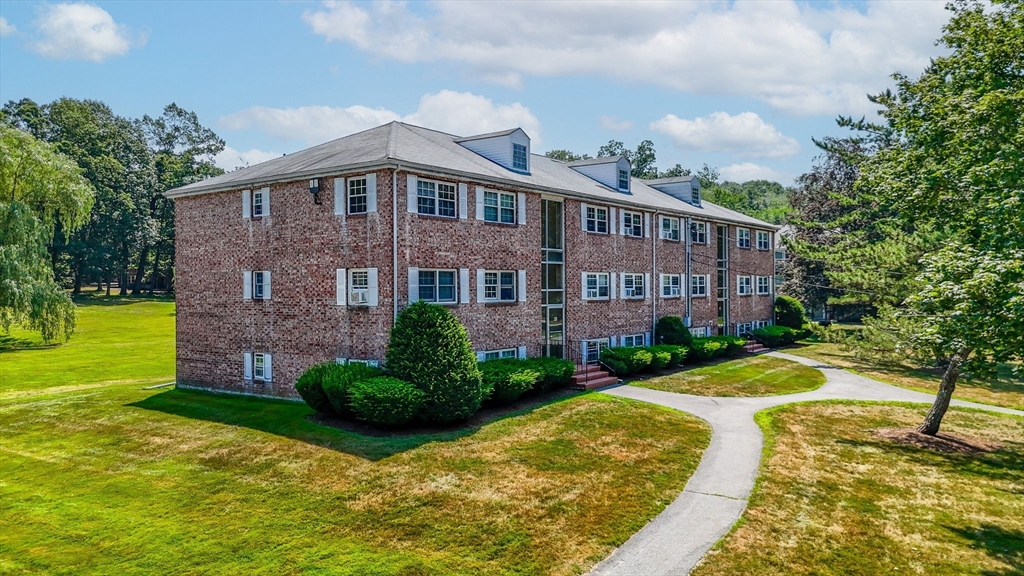
25 photo(s)

|
North Andover, MA 01845
|
Sold
List Price
$324,900
MLS #
73404202
- Condo
Sale Price
$324,000
Sale Date
8/28/25
|
| Rooms |
4 |
Full Baths |
1 |
Style |
Low-Rise |
Garage Spaces |
0 |
GLA |
850SF |
Basement |
Yes |
| Bedrooms |
2 |
Half Baths |
0 |
Type |
Condominium |
Water Front |
No |
Lot Size |
0SF |
Fireplaces |
0 |
| Condo Fee |
$483 |
Community/Condominium
Heritage Green
|
Offer ACCEPTED - OPEN HOUSE CANCELLED!!! Welcome to this sunny and stylish 2-bedroom, 1-bath condo
in the desirable Heritage Green community. This well-maintained unit features a modern kitchen and
bathroom, recessed lighting, newer windows and slider, and attractive wood flooring throughout.
Enjoy your morning coffee or unwind in the evening on your private balcony overlooking a beautifully
landscaped lawn. Perfectly situated for convenience, this pet-friendly complex offers ample resident
and guest parking, on-site laundry, and a low-maintenance lifestyle. The condo fee includes heat,
hot water, gas, trash removal, snow removal, professional landscaping, as well as access to the
in-ground pool, fitness center, club room, and extra storage. It is just minutes from Routes 495 &
93, Merrimack College, local coffee shops, shopping, and dining.
Listing Office: Keller Williams Realty, Listing Agent: Arthur Durkin
View Map

|
|
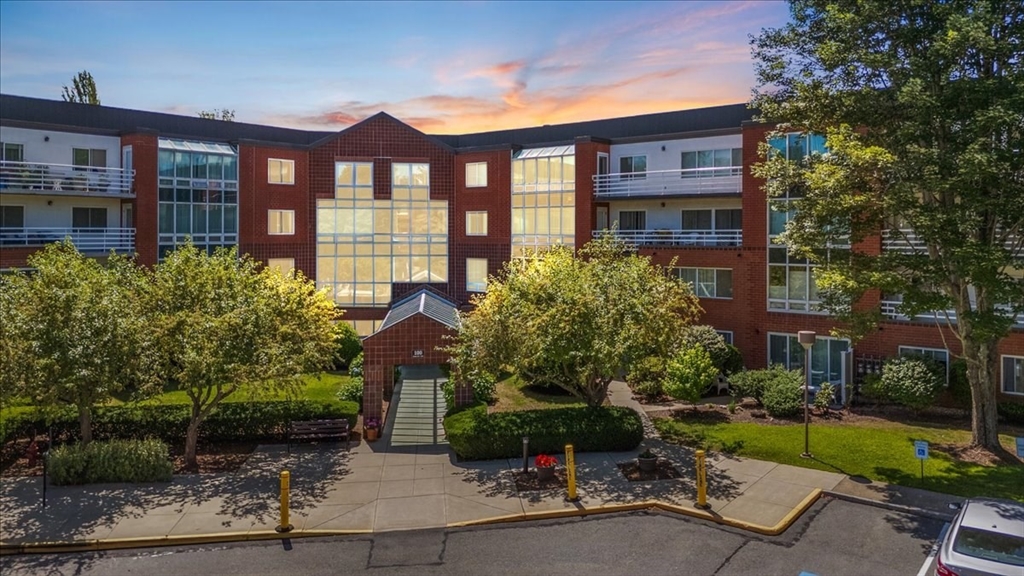
30 photo(s)
|
Woburn, MA 01801-2978
|
Sold
List Price
$477,500
MLS #
73408973
- Condo
Sale Price
$465,000
Sale Date
8/27/25
|
| Rooms |
3 |
Full Baths |
1 |
Style |
Garden |
Garage Spaces |
0 |
GLA |
910SF |
Basement |
No |
| Bedrooms |
1 |
Half Baths |
0 |
Type |
Condominium |
Water Front |
No |
Lot Size |
0SF |
Fireplaces |
0 |
| Condo Fee |
$469 |
Community/Condominium
|
Move right into this well-kept 1 bedroom, 1 bath condo offering comfort, convenience, and great
natural light. The kitchen boasts ample cabinet space, a gas range, and a skylight that fills the
room with sunshine. It opens seamlessly to the dining area and spacious living room, ideal for
relaxing or entertaining guests. The large bedroom features two generous closets, and a sizeable
full bathroom provides plenty of room for comfort. Additional features include new flooring in the
living room and bedroom, new water heater, new refrigerator, gas heat, central air conditioning, and
an in-unit laundry with new, full-sized washer and dryer. Enjoy a host of community amenities
including an in-ground pool, and a large clubhouse with a full kitchen. Pet-friendly with approval
(one pet allowed). Prime location close to downtown, public transit, and major routes including 95,
128, and 93.
Listing Office: Keller Williams Realty, Listing Agent: DNA Realty Group
View Map

|
|
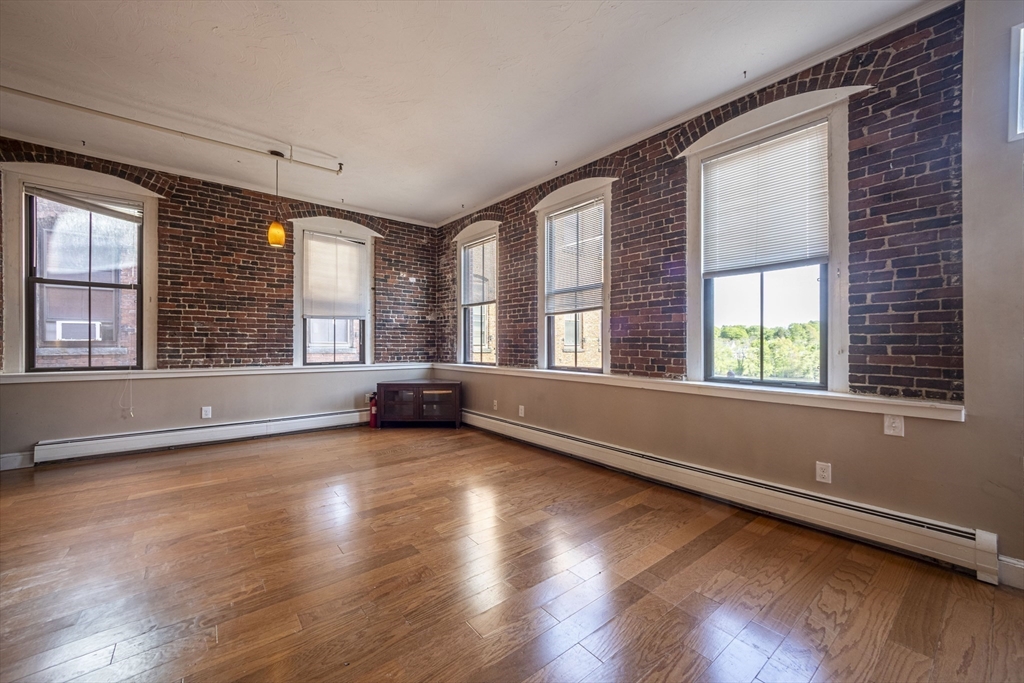
18 photo(s)
|
Haverhill, MA 01832-5524
|
Sold
List Price
$279,900
MLS #
73376097
- Condo
Sale Price
$265,000
Sale Date
8/22/25
|
| Rooms |
5 |
Full Baths |
1 |
Style |
Townhouse |
Garage Spaces |
0 |
GLA |
974SF |
Basement |
No |
| Bedrooms |
2 |
Half Baths |
1 |
Type |
Condominium |
Water Front |
No |
Lot Size |
0SF |
Fireplaces |
0 |
| Condo Fee |
$572 |
Community/Condominium
Nichols Building
|
Townhouse style condo in the heart of Haverhill! High ceilings adorn the sunlit living room/dining
room combo with hardwood flooring through most of the unit. The condo unit has 2 large bedrooms and
1.5 baths and newer IN-UNIT washer and dryer. The living room and main bedroom have views of the
Merrimack River flowing by, showcased by large windows! The galley style kitchen is fully appointed
with stainless appliances and is ready for your creations. Situated in the heart of Downtown
Haverhill, where you can walk to nearby restaurants, commuter rail station with service to Boston,
and experience the culture and revival Haverhill is having. This unit is perfect for someone
commuting to Boston to work, or right sizing their living space and wants to live in a dynamic
downtown setting.
Listing Office: Keller Williams Realty, Listing Agent: Vivien Marcus
View Map

|
|
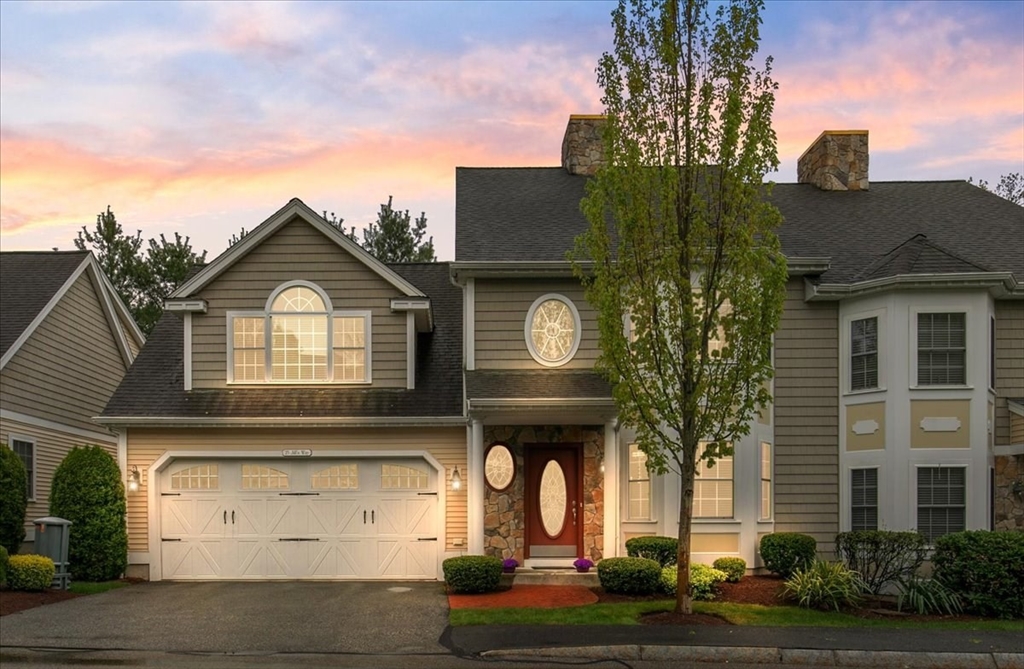
35 photo(s)

|
Tewksbury, MA 01876
|
Sold
List Price
$725,000
MLS #
73371337
- Condo
Sale Price
$715,000
Sale Date
8/15/25
|
| Rooms |
5 |
Full Baths |
2 |
Style |
Townhouse,
Half-Duplex |
Garage Spaces |
2 |
GLA |
2,002SF |
Basement |
No |
| Bedrooms |
3 |
Half Baths |
1 |
Type |
Condominium |
Water Front |
No |
Lot Size |
0SF |
Fireplaces |
1 |
| Condo Fee |
$418 |
Community/Condominium
Katie Estates
|
Beautiful townhouse in the ever popular and well-maintained Katie Estates! This home features a
spacious kitchen with gorgeous cabinets, granite countertops, and pendant lighting. Kitchen opens
to a private back patio ... perfect for al fresco dining! Living room is freshly painted with
hardwood floors and large bay window for maximum light. A 1/2 bath rounds out the space on this
level. Upstairs you'll find a huge primary bedroom with an ensuite full bathroom, 2 closets, a gas
fireplace and a cozy sitting area for relaxing and reading your favorite book! Good sized 2nd
bedroom and a smaller 3rd bedroom/office with stairs to the unfinished attic space (easy to finish
for add'l living space and instant equity!), as well as an add'l full bath complete this level.
This attractive townhome is also conveniently located only about 1/2 mile to Route 93 and to the
Andover town line. In close proximity to restaurants, shopping, golf course and more! Truly a must
see!
Listing Office: Keller Williams Realty, Listing Agent: Deborah Higgins
View Map

|
|
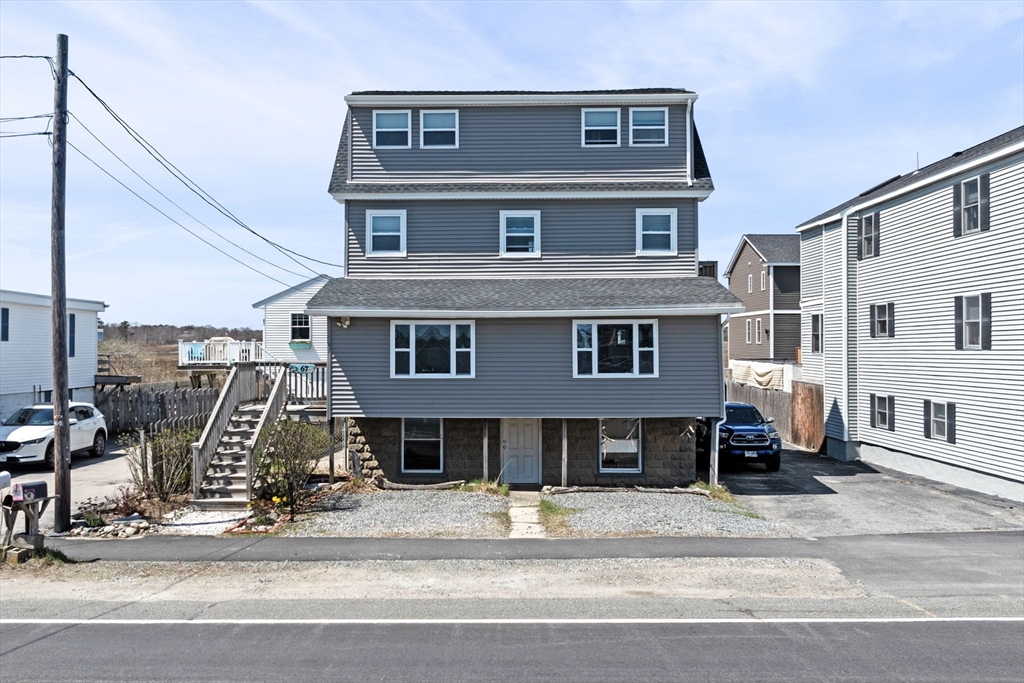
39 photo(s)

|
Salisbury, MA 01952
|
Sold
List Price
$449,000
MLS #
73384550
- Condo
Sale Price
$449,000
Sale Date
8/15/25
|
| Rooms |
4 |
Full Baths |
1 |
Style |
2/3 Family |
Garage Spaces |
0 |
GLA |
889SF |
Basement |
Yes |
| Bedrooms |
2 |
Half Baths |
0 |
Type |
Condominium |
Water Front |
No |
Lot Size |
0SF |
Fireplaces |
0 |
| Condo Fee |
$350 |
Community/Condominium
|
Welcome to beachside living in Salisbury! This fully updated chic 2-bedroom, 1-bath condo blends
comfort, style, and coastal charm—just steps from the sand. The open floor plan features a cozy
living/dining area, a modern kitchen with in-unit laundry, and stylish finishes throughout. Enjoy
spectacular marsh views from your spacious, sun-filled private deck and relax in the large shared
yard. Bonus features include mudroom, two deeded parking spots and a generous private storage room
in the basement, currently used as an art studio. Whether you're seeking a year-round home, weekend
retreat, or savvy investment, this turnkey pet-friendly unit has it all.
Listing Office: Keller Williams Realty, Listing Agent: Janine Wuschke
View Map

|
|
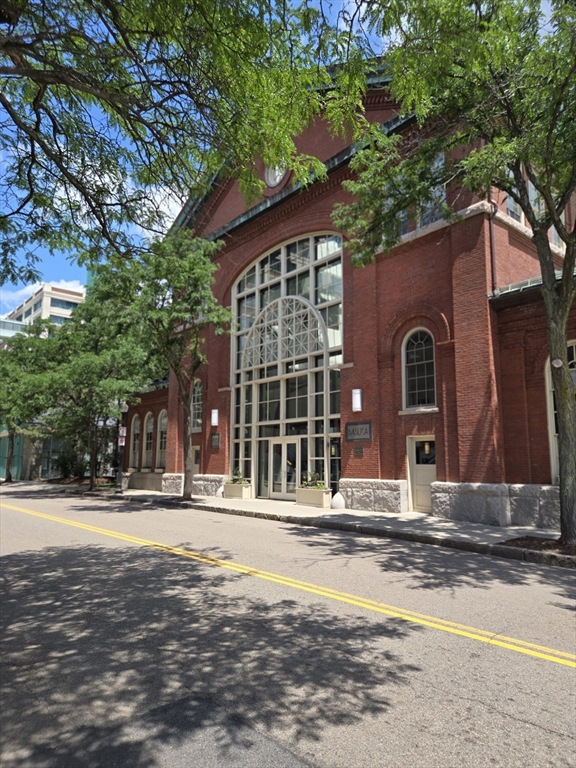
20 photo(s)
|
Boston, MA 02129-2035
(Charlestown's Navy Yard)
|
Sold
List Price
$515,000
MLS #
73401562
- Condo
Sale Price
$515,000
Sale Date
8/13/25
|
| Rooms |
3 |
Full Baths |
1 |
Style |
Low-Rise |
Garage Spaces |
1 |
GLA |
713SF |
Basement |
No |
| Bedrooms |
1 |
Half Baths |
0 |
Type |
Condominium |
Water Front |
No |
Lot Size |
0SF |
Fireplaces |
0 |
| Condo Fee |
$956 |
Community/Condominium
The Basilica
|
Welcome to historic Charlestown Navy Yard in this beautiful one bedroom condo with deeded garage
parking located in the Basilica building. This spacious open concept unit features a sunny living
area with skylit vaulted ceiling, exposed brick, arched windows, elegant wainscoting and hardwood
floors. Updates include white quartz counters, white shaker cabinets and GE Cafe smart appliances in
a large kitchen with breakfast bar, a bedroom enhanced with Closets by Design and a bathroom with
porcelain tile and standup shower w/glass doors. Also installed is an in-unit washer/dryer and
recessed lighting. The Basilica is a pet friendly, no smoking building professionally managed with
stunning common areas and elevator access. It boasts an outstanding location close to the
waterfront, harbor walk, nearby parks, Spaulding Rehabilitation, dining, shopping and historic
attractions and easy highway access, public transportation and water taxis just minutes to downtown
Boston.
Listing Office: Keller Williams Realty, Listing Agent: Steven Kfoury
View Map

|
|
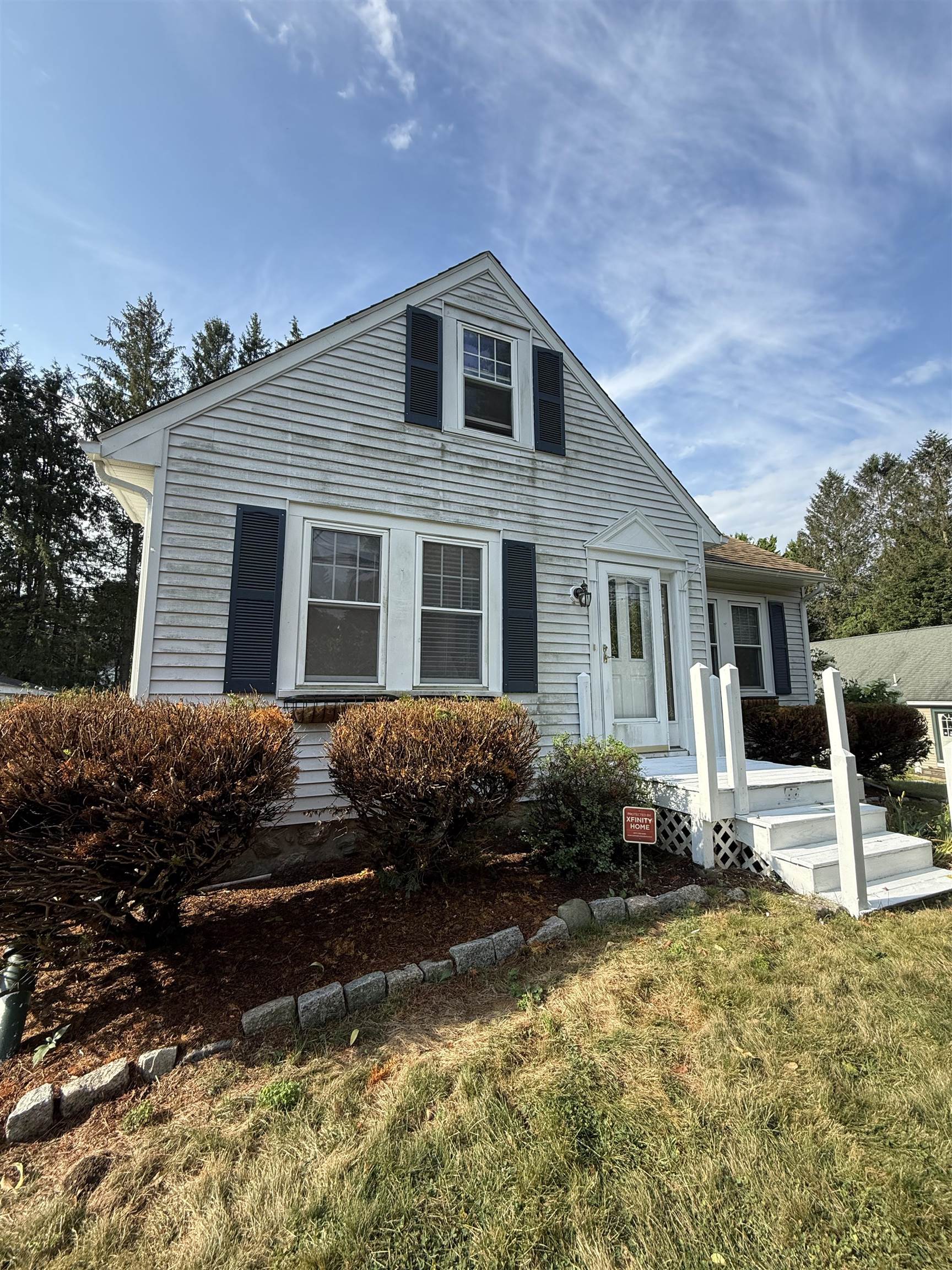
17 photo(s)
|
Plaistow, NH 03865
|
Rented
List Price
$2,700
MLS #
5056680
- Rental
Sale Price
$2,600
Sale Date
9/1/25
|
| Rooms |
7 |
Full Baths |
2 |
Style |
|
Garage Spaces |
0 |
GLA |
0SF |
Basement |
Unk |
| Bedrooms |
0 |
Half Baths |
0 |
Type |
|
Water Front |
No |
Lot Size |
|
Fireplaces |
0 |
Cute cape style home and a location that cannot be beat! Featuring 2 bedrooms. 1.5 baths and a great
floor plan on the first floor. Relax in the large bright, sunroom or spend some time on the
oversized deck. A beautiful, manicured yard has fruit trees and plenty of space to have outdoor
activities. A dining room, den, living room and full bath complete the first floor. The upstairs has
2 large bedrooms and a half bath. A 2 car detached garage and full basement complete this property.
No outside applications are accepted. All prospective tenants over 18 years of age must submit to a
credit/background check and provide proof of income, $47 per applicant.
Listing Office: Keller Williams Realty Success, Listing Agent: Vivien Marcus
View Map

|
|
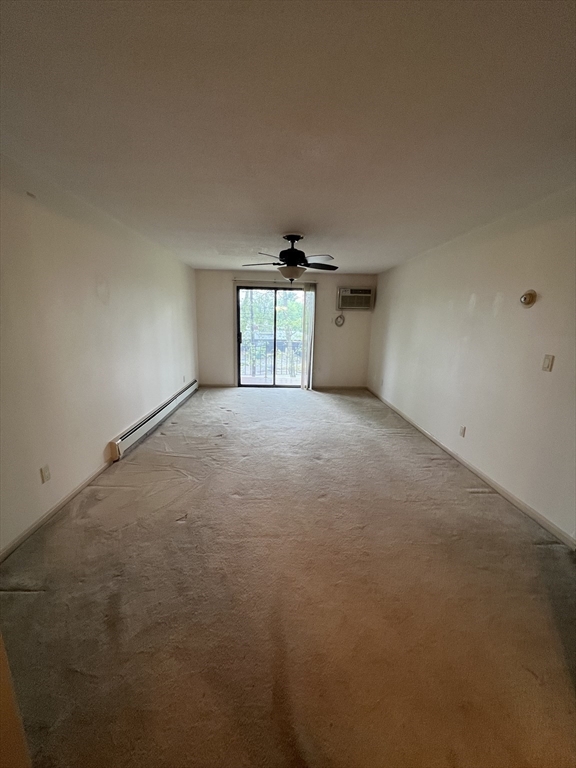
12 photo(s)
|
Haverhill, MA 01832
|
Rented
List Price
$2,300
MLS #
73371653
- Rental
Sale Price
$2,300
Sale Date
8/29/25
|
| Rooms |
4 |
Full Baths |
1 |
Style |
|
Garage Spaces |
0 |
GLA |
936SF |
Basement |
Yes |
| Bedrooms |
2 |
Half Baths |
0 |
Type |
Condominium |
Water Front |
No |
Lot Size |
|
Fireplaces |
0 |
Bright and airy 2 bedroom condo available for immediate occupancy. Featuring 2 bedrooms and one
bath, and single level living. The spacious living room has a slider that opens to a balcony. Extra
large kitchen has a large separate dining area. More features include a secure on site storage area,
in-building coin operated washer and dryer, assigned parking. Rent includes heat and hot water! Make
your appointment to see this unit today!
Listing Office: Keller Williams Realty, Listing Agent: Vivien Marcus
View Map

|
|
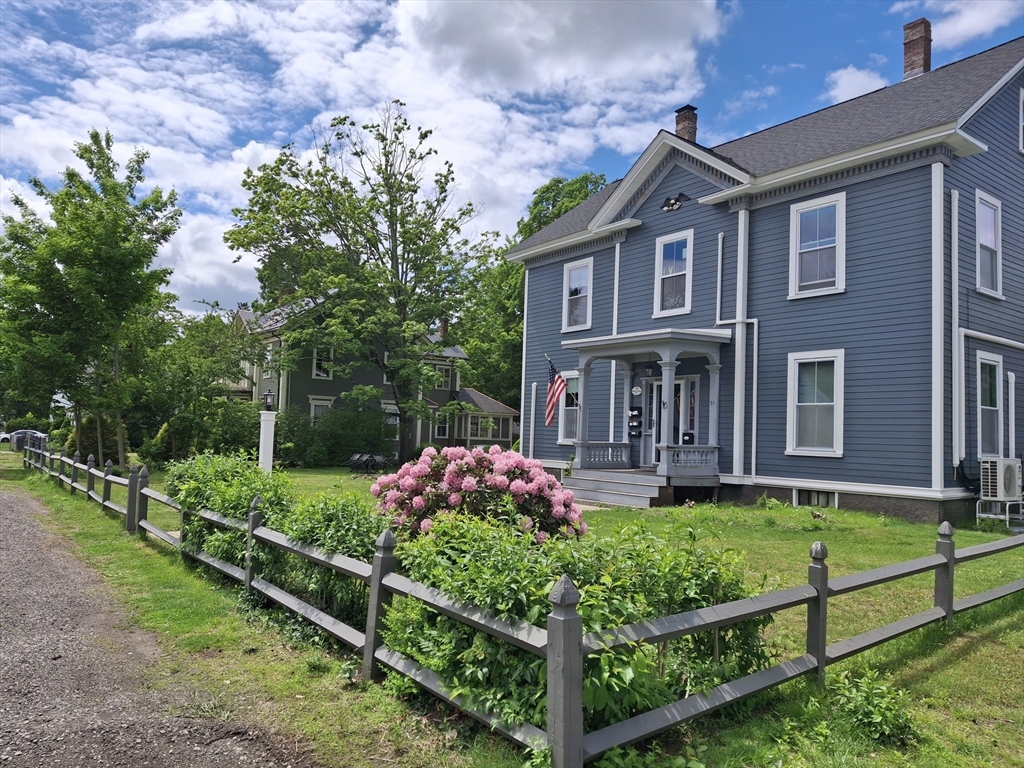
13 photo(s)
|
Weymouth, MA 02188
(Weymouth Landing)
|
Rented
List Price
$2,000
MLS #
73410131
- Rental
Sale Price
$2,000
Sale Date
8/16/25
|
| Rooms |
4 |
Full Baths |
1 |
Style |
|
Garage Spaces |
0 |
GLA |
849SF |
Basement |
Yes |
| Bedrooms |
1 |
Half Baths |
0 |
Type |
Apartment |
Water Front |
No |
Lot Size |
|
Fireplaces |
0 |
Fall in love with this amazing find in Weymouth Landing! Experience the charm of this spacious 849
square foot apartment with central heating and air conditioning for your desired temperature
year-round. This 1 bed, 1 bath unit features a dining room, living room, and generous closets that
provide ample space to unwind. The kitchen is equipped with a range, refrigerator, microwave, and
charming cabinetry. Hardwood floors, original trim work, and high Victorian ceilings create a warm
and inviting ambiance. Included in the rent are hot water, sewer, water, snow removal, and driveway
parking for one vehicle. Tenants will also have their own generous private storage space (49 square
feet), and laundry facilities are available in the basement. Conveniently located off Route 3, enjoy
easy access to Cape Cod beaches and vibrant Boston. Local dining, attractions, Tufts Library, and
shopping await. Weymouth Landing/MBTA Station is just minutes away. No smoking or pets
allowed.
Listing Office: Keller Williams Realty, Listing Agent: DNA Realty Group
View Map

|
|
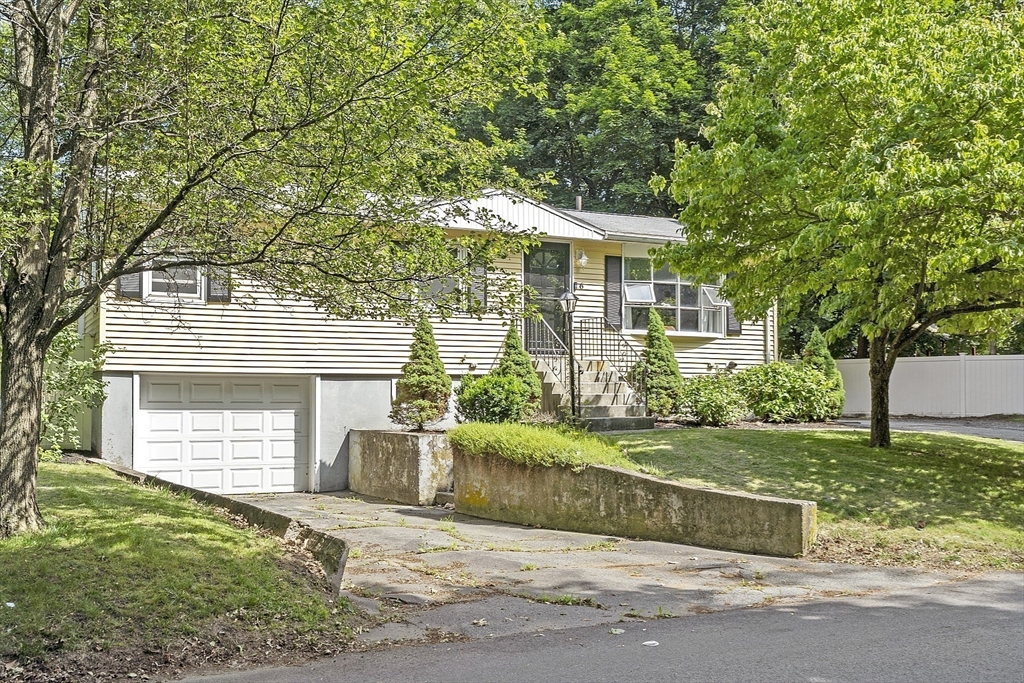
35 photo(s)
|
Hudson, MA 01749
|
Rented
List Price
$4,200
MLS #
73394561
- Rental
Sale Price
$4,150
Sale Date
8/16/25
|
| Rooms |
6 |
Full Baths |
1 |
Style |
|
Garage Spaces |
0 |
GLA |
1,560SF |
Basement |
Yes |
| Bedrooms |
3 |
Half Baths |
1 |
Type |
Single Family Residence |
Water Front |
No |
Lot Size |
|
Fireplaces |
2 |
Available Aug 15! No better way to enjoy summer than in the privacy of a single-family home that
comes with a fully fenced-in yard, ideal for those with little ones or furry friends! This house is
perfect for anyone looking to spend time outdoors - gardening, grilling, entertaining, or simply
hanging out by the fire pit. A cabana ensures all-weather enjoyment. At the heart of the home is an
open layout kitchen, dining and living room that ensures harmonious living on the main level. Proper
pantry on main level! 3 bedrooms, all with good-sized closets. The full, finished basement comes
with a secondary living area for entertainment, along with a dedicated laundry room and half-bath.
Updated amenities to ensure that you live in comfort: tankless hot water, AC and wood stove for cozy
winter days. Home is rented with 1st level couch and guest (queen-sized) bed+frame. Tenants pay for
gas, electricity and wifi. 1st, last and 1 month's security deposit required. Pets allowed!
Listing Office: Keller Williams Realty, Listing Agent: Joan Bissdorf
View Map

|
|
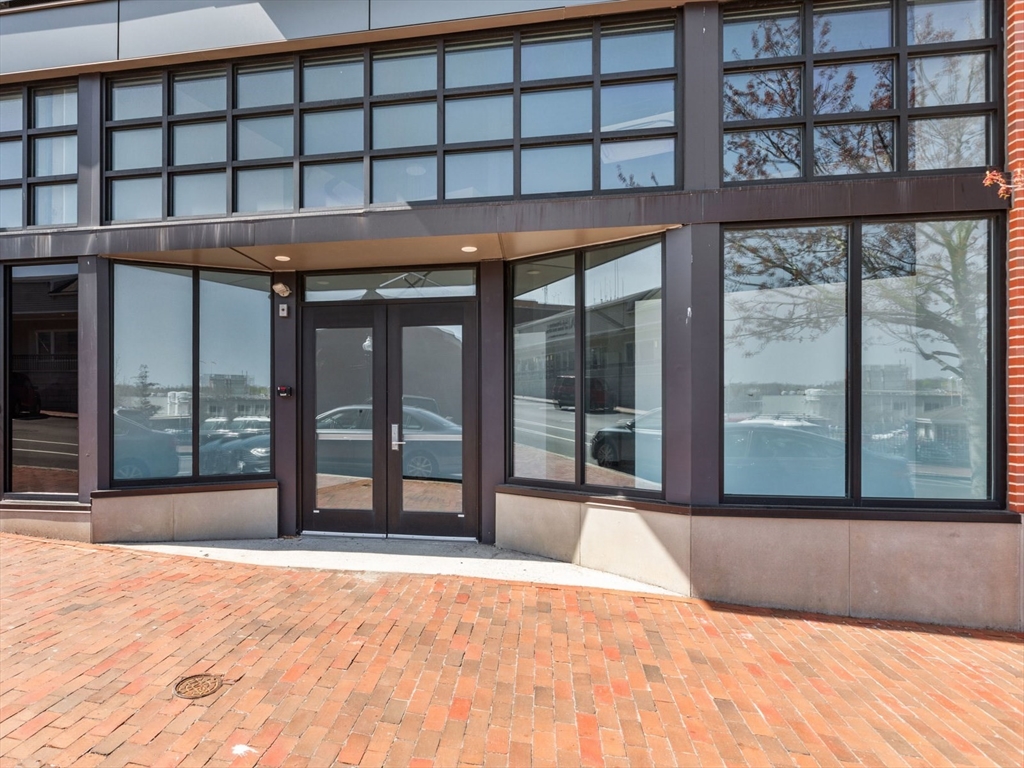
18 photo(s)
|
Gloucester, MA 01930-6003
|
Rented
List Price
$1,500
MLS #
73368293
- Rental
Sale Price
$1,500
Sale Date
8/5/25
|
| Rooms |
0 |
Full Baths |
0 |
Style |
|
Garage Spaces |
0 |
GLA |
538SF |
Basement |
Yes |
| Bedrooms |
0 |
Half Baths |
0 |
Type |
|
Water Front |
No |
Lot Size |
|
Fireplaces |
0 |
Beautiful retail or office space in a nicely redeveloped building in downtown Gloucester, just a
short distance from the harbor, restaurants, and businesses. This 538sf street-level space features
an abundance of lights through a wall of windows, soaring ceilings, open space, central AC, private
offices, and an ADA restroom. If you're looking to step up your image, this would be a great start.
The property is located in the Central Business (CB) District, where zoning allows a variety of
uses, including retail or professional offices. This is a budget-friendly modified gross lease; the
tenant is responsible for paying only utilities in addition to the base rent- no NNN fees! All
information was obtained from the landlord and public sources deemed to be reliable; prospective
tenants and their agents should perform any due diligence they deem necessary for their anticipated
tenancy.
Listing Office: Keller Williams Realty, Listing Agent: Faulkner Commercial Group
View Map

|
|
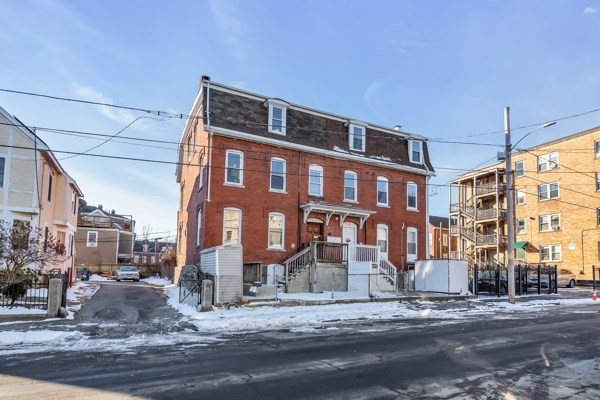
17 photo(s)
|
Lawrence, MA 01840
|
Rented
List Price
$2,400
MLS #
73385936
- Rental
Sale Price
$2,400
Sale Date
8/2/25
|
| Rooms |
6 |
Full Baths |
1 |
Style |
|
Garage Spaces |
0 |
GLA |
1,100SF |
Basement |
Yes |
| Bedrooms |
3 |
Half Baths |
0 |
Type |
Apartment |
Water Front |
No |
Lot Size |
|
Fireplaces |
0 |
Step into charm and comfort with this beautifully renovated 3-bedroom, 1-bath apartment in the heart
of Lawrence. Featuring soaring high ceilings and an abundance of natural light, this home offers a
spacious and airy feel throughout. The updated kitchen and modern finishes make it move in ready,
while the oversized windows enhance its bright and welcoming atmosphere. Located just minutes from
downtown Lawrence, enjoy easy access to public transportation, local parks, shops, and some of the
city's best Latin eateries. A perfect blend of style and convenience!
Listing Office: Keller Williams Realty, Listing Agent: Eulice Baez
View Map

|
|
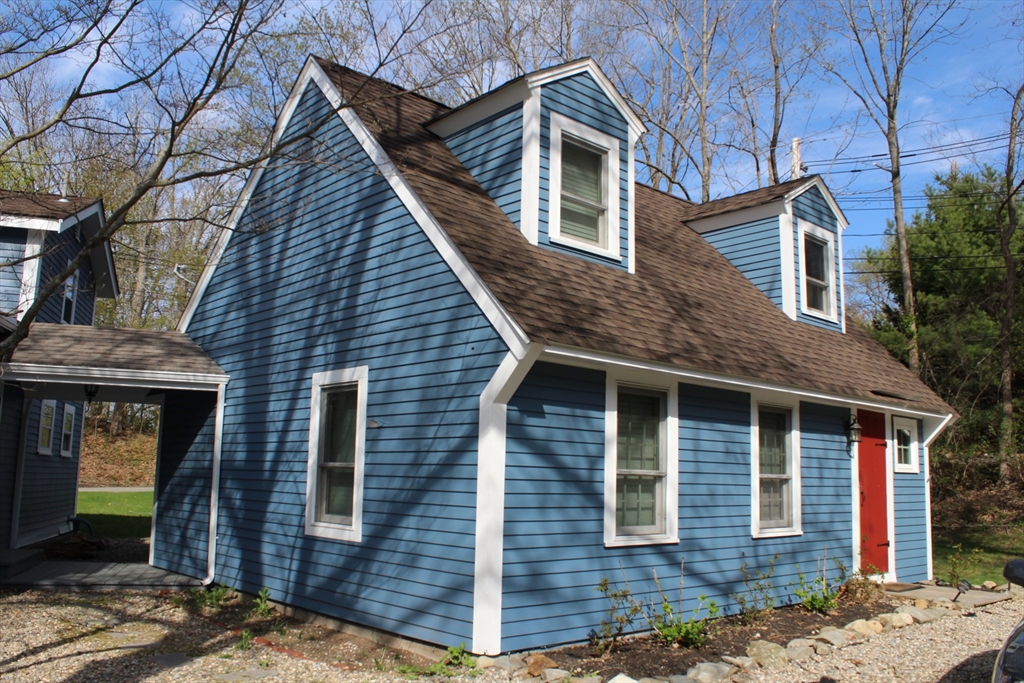
23 photo(s)
|
Groveland, MA 01834
|
Rented
List Price
$3,000
MLS #
73399324
- Rental
Sale Price
$3,000
Sale Date
8/1/25
|
| Rooms |
5 |
Full Baths |
1 |
Style |
|
Garage Spaces |
1 |
GLA |
1,500SF |
Basement |
Yes |
| Bedrooms |
2 |
Half Baths |
1 |
Type |
Attached (Townhouse/Rowhouse/Dup |
Water Front |
No |
Lot Size |
|
Fireplaces |
1 |
Groveland Rental available for immediate occupancy. Located on a picturesque lot and featuring 2
bedrooms and 1.5 baths. The kitchen is remarkably beautiful, completely modern and soaked in
sunlight! A center island, gas range, built in microwave, and granite counters complete the kitchen.
The main bedroom is the whole 2nd level of the unit. This location in Groveland is really great,
easy access to routes 97, 113, 95 or 495 and area amenities. The unit has dedicated parking for 2
cars and space for 1 car in the barn. Additional storage is also available in the garage! The home
has a special, cozy feel! Pets are subject to landlord approval. All prospective tenants must submit
an application, including credit check and current references. Credit check is paid by Tenant,
$43/per applicant.
Listing Office: Keller Williams Realty, Listing Agent: Vivien Marcus
View Map

|
|
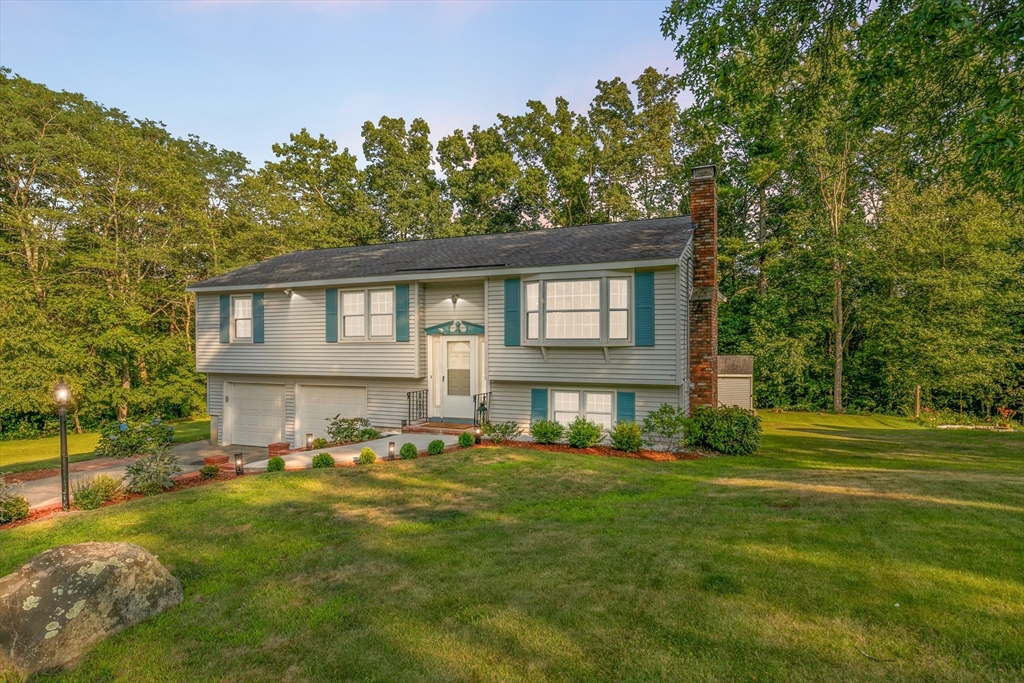
27 photo(s)
|
Methuen, MA 01844
|
Sold
List Price
$599,900
MLS #
73411062
- Single Family
Sale Price
$616,500
Sale Date
8/29/25
|
| Rooms |
6 |
Full Baths |
1 |
Style |
Split
Entry |
Garage Spaces |
2 |
GLA |
1,714SF |
Basement |
Yes |
| Bedrooms |
3 |
Half Baths |
1 |
Type |
Detached |
Water Front |
No |
Lot Size |
18,270SF |
Fireplaces |
1 |
Welcome to this well-maintained 3-bedroom, 1.5-bath single-family home located in a desirable
neighborhood of Methuen. Offering a perfect blend of comfort and functionality, this home features a
spacious living room with a wood burning fireplace, a bright eat-in kitchen with ample cabinet
space, and a wonderful 3 season porch. Upstairs, you’ll find three generously sized bedrooms with a
full bathroom with a tub/shower combo. Additional highlights include a partially finished basement
for extra storage, a home office, or an additional family room, a private backyard ideal for
entertaining or gardening, and a driveway that accommodates multiple vehicles. Located minutes from
The Loop, local schools, and I-495/I-93 for easy commuting, this home is a fantastic opportunity for
first-time buyers or those looking to downsize without sacrificing space. First showings at OPEN
HOUSES 8/2 and 8/3 12-2pm.
Listing Office: Keller Williams Realty, Listing Agent: Vivien Marcus
View Map

|
|
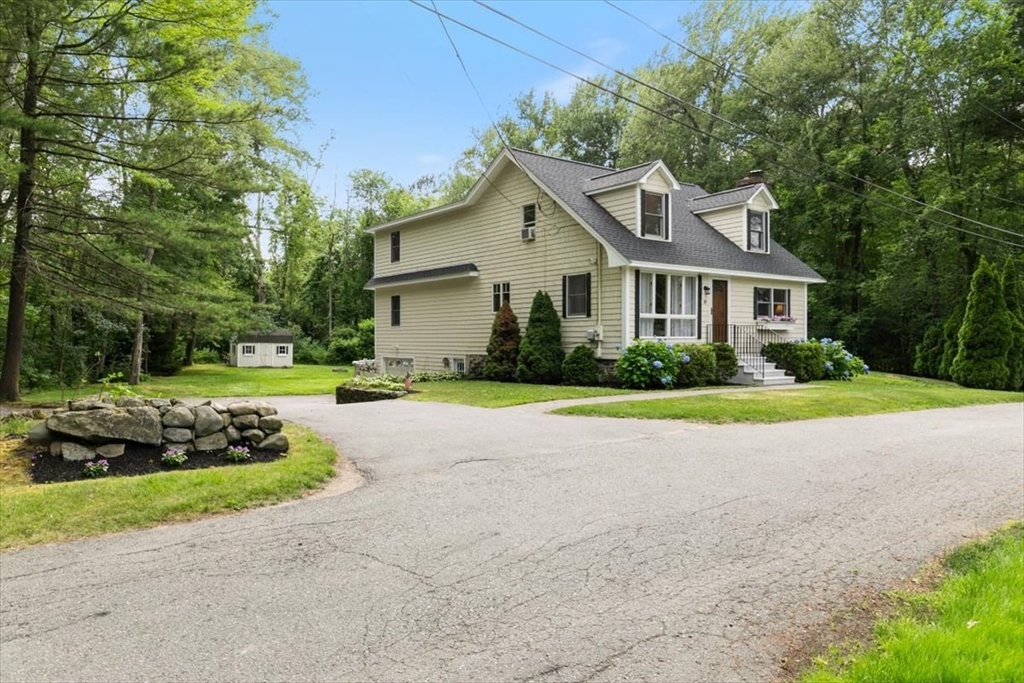
34 photo(s)
|
Andover, MA 01810
|
Sold
List Price
$850,000
MLS #
73401356
- Single Family
Sale Price
$825,000
Sale Date
8/28/25
|
| Rooms |
8 |
Full Baths |
2 |
Style |
Cape |
Garage Spaces |
1 |
GLA |
2,263SF |
Basement |
Yes |
| Bedrooms |
4 |
Half Baths |
0 |
Type |
Detached |
Water Front |
No |
Lot Size |
19,602SF |
Fireplaces |
1 |
Move-in ready and meticulously maintained, this 4-bedroom, 2-bath Cape is tucked away in a very
private, quiet Andover location. First floor features a stunning new custom kitchen with peninsula,
quartz countertops, and stainless steel appliances—open to a spacious, sun-drenched great room. A
formal living room, dining room, and newly updated bath/laundry combination complete the main level,
offering both comfort and flexibility. Upstairs, you'll find four bedrooms, including a spacious
primary suite, along with a brand-new full bath. Step outside to your own backyard retreat featuring
an above-ground pool with surrounding deck and patio, a cozy fire pit area, and plenty of space to
relax or entertain. 19 Off Webster offers a perfect blend of charm, modern updates, and privacy.
Don't miss out on this gem!
Listing Office: Keller Williams Realty, Listing Agent: Chrissoula Hagigeorges
View Map

|
|
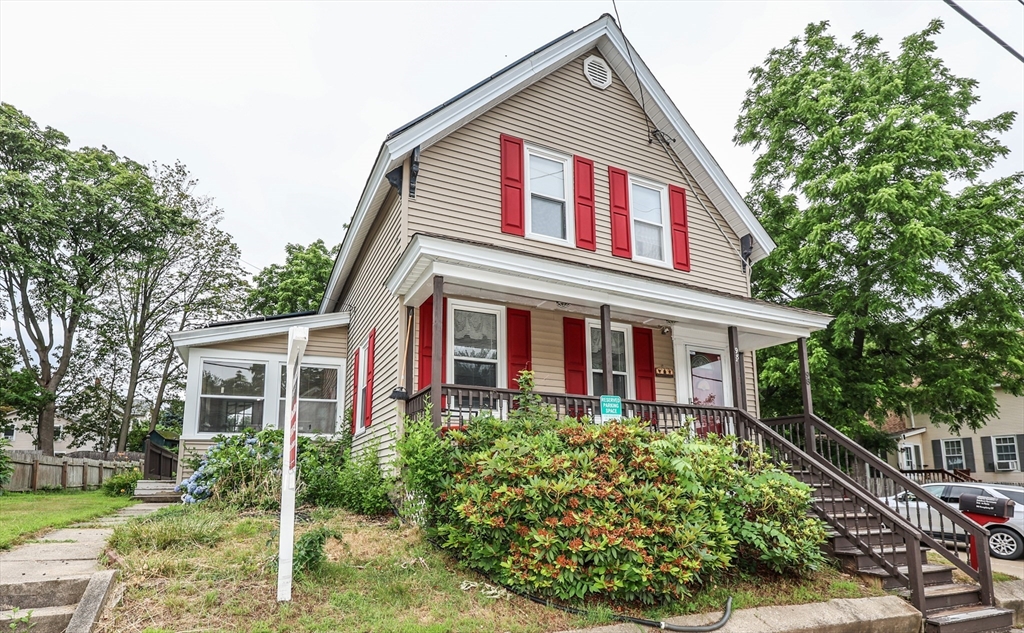
40 photo(s)
|
Lowell, MA 01850
|
Sold
List Price
$579,000
MLS #
73402561
- Single Family
Sale Price
$585,000
Sale Date
8/28/25
|
| Rooms |
7 |
Full Baths |
2 |
Style |
Colonial |
Garage Spaces |
0 |
GLA |
1,534SF |
Basement |
Yes |
| Bedrooms |
4 |
Half Baths |
0 |
Type |
Detached |
Water Front |
No |
Lot Size |
13,068SF |
Fireplaces |
0 |
Lots of work has been done for you. You can move right in. LOOK!!! HUGE back yard including a 10x16
Shed with a new roof. PARKING GALORE. Enter this home via the 8x10 SUNROOM or oversized deck with
slider. Great for grilling. Fantastic for gatherings, entertaining or simply relaxing. Kitchen with
NEW granite counters, Modern appliances. Convenience of a FIRST FLOOR MASTER BEDROOM & FULL BATH,
laundry. A second 1st floor BR could be a private office. Upstairs, BRAND NEW FULL BATH. two more
bedrooms. Basement has been sealed and DRYLOK' d. SOLAR panels(Vivint) to help with electric budget
lease transferred at closing. Furnace 9 years old. HW heater replaced 2019. AND, for your summer
comfort, ICY COLD AIR. Nothing to do but decorate and enjoy. Walk to SCHOOLS, PARKS. Near LIBRARY,
SHOPPING, MEDICAL CTR, RESTAURANTS. Minutes to Rtes. 93 &3 north and south, Boston NH, Nashua ,
Salem NH shopping, train to Boston.
Listing Office: Keller Williams Realty, Listing Agent: Derek Stone
View Map

|
|
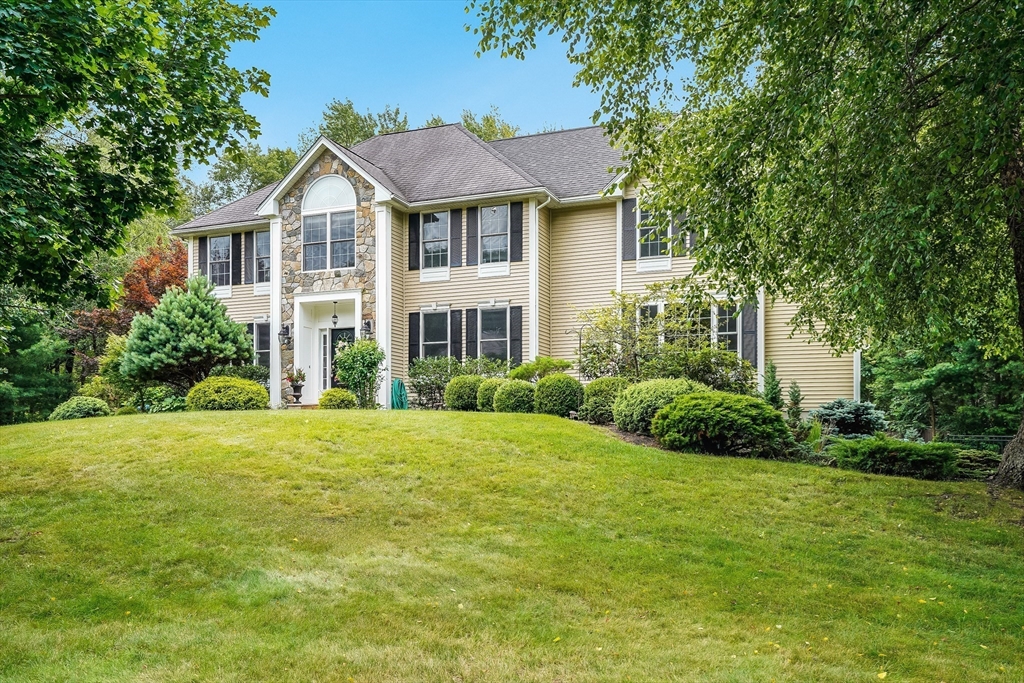
42 photo(s)

|
Methuen, MA 01844
|
Sold
List Price
$994,900
MLS #
73405484
- Single Family
Sale Price
$1,005,000
Sale Date
8/22/25
|
| Rooms |
13 |
Full Baths |
4 |
Style |
Colonial |
Garage Spaces |
2 |
GLA |
4,691SF |
Basement |
Yes |
| Bedrooms |
6 |
Half Baths |
1 |
Type |
Detached |
Water Front |
No |
Lot Size |
1.88A |
Fireplaces |
1 |
Welcome to 14 Arrowwood, a stunning 5 or 6 bedroom, 4.5 bath Colonial nestled on beautiful private
lot w/ a spectacular backyard retreat. Enter thru the stunning foyer that leads to large formal
dining room which opens to spacious granite kitchen w/ ample cabinets and dining area that
seamlessly opens to the expansive fp great rm perfect for entertaining. On the first floor, you’ll
also find a bright, sunny game rm & versatile formal living rm or office and 1/2 bath. Upstairs, the
luxurious primary suite is a standout, with custom built-ins, a jacuzzi tub, double vanity, & large
walk-in closet. The 2nd floor also includes five additional bedrooms, 2 full baths, & large laundry
room w/ folding area. Need even more space? The lower level has an oversized family room, office, &
bath. The backyard is truly the highlight of this home, offering a breathtaking in-ground heated
pool, 2 gazebos with hot tub & bar area seating area. Close to 93 and Tax free NH. (Some photos
virtually staged)
Listing Office: Keller Williams Realty, Listing Agent: Jennifer Hamilton Bower
View Map

|
|
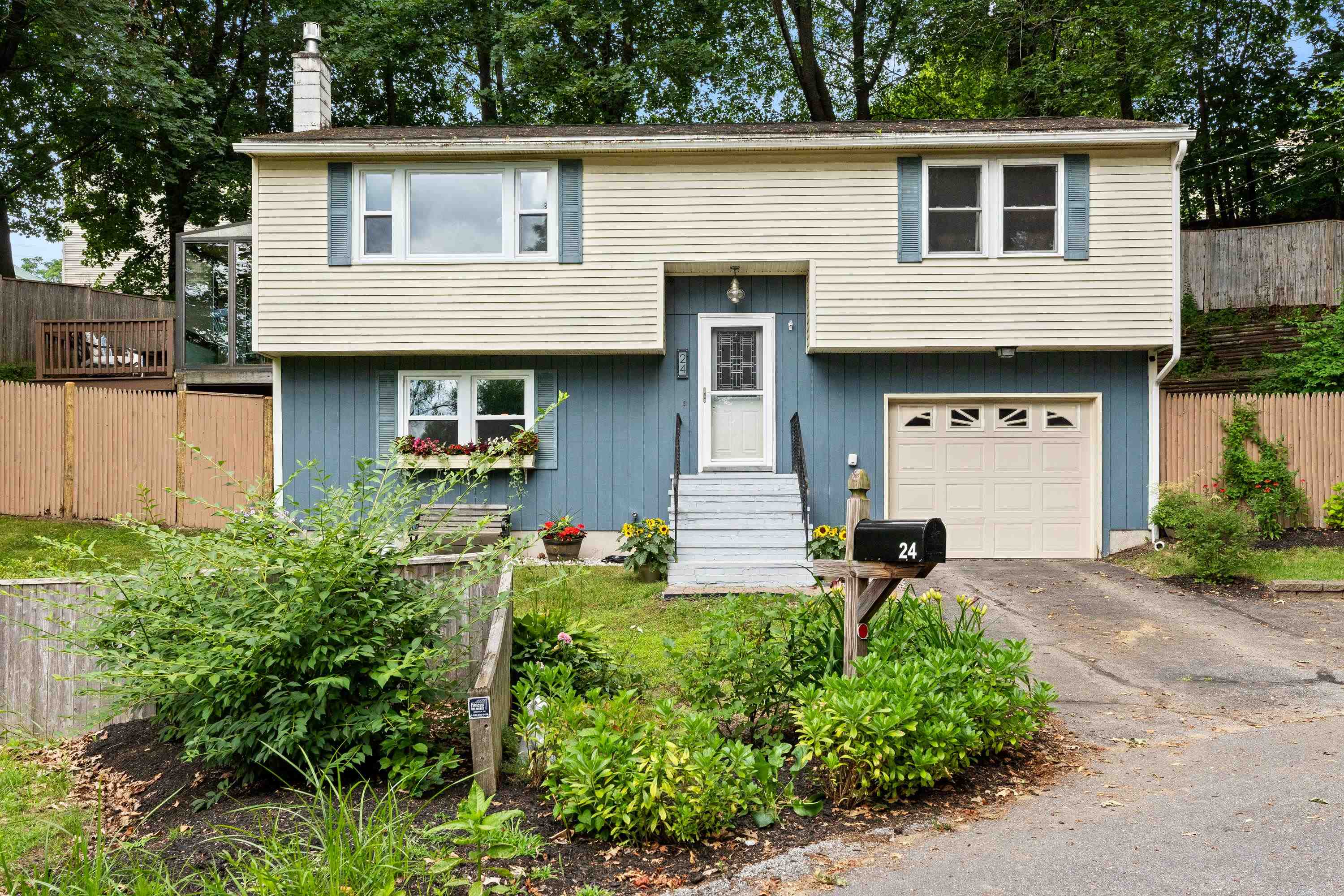
34 photo(s)
|
Manchester, NH 03102
|
Sold
List Price
$389,900
MLS #
5051824
- Single Family
Sale Price
$425,000
Sale Date
8/22/25
|
| Rooms |
5 |
Full Baths |
1 |
Style |
|
Garage Spaces |
1 |
GLA |
1,435SF |
Basement |
Yes |
| Bedrooms |
2 |
Half Baths |
0 |
Type |
|
Water Front |
No |
Lot Size |
11,326SF |
Fireplaces |
0 |
**A rare find on Manchester’s west side, this warm and welcoming split-level home offers a flexible
layout, thoughtful updates, and a fully fenced yard perfect for everyday living. The main level
features a bright living room with hardwood floors and a sunlit dining area just off the kitchen —
all freshly painted and move-in ready. Two well-sized bedrooms share a full bath with updated
fixtures, while the lower level offers even more space with a finished rec room, laundry area, and
direct garage access. The cozy sunroom opens to a private backyard — ideal for morning coffee,
weekend grilling, or letting pets play. Updated windows, newer appliances, vinyl siding, and
efficient propane/electric heat add comfort and ease. Set in a quiet neighborhood with convenient
access to nearby parks, athletic fields, and the public pool, plus easy routes to shopping, trails,
and commuter access. A great opportunity for anyone seeking comfort, convenience, and outdoor
amenities close by. Offers due Tuesday 7/22, noon.
Listing Office: Keller Williams Realty Success, Listing Agent: Gregory French
View Map

|
|
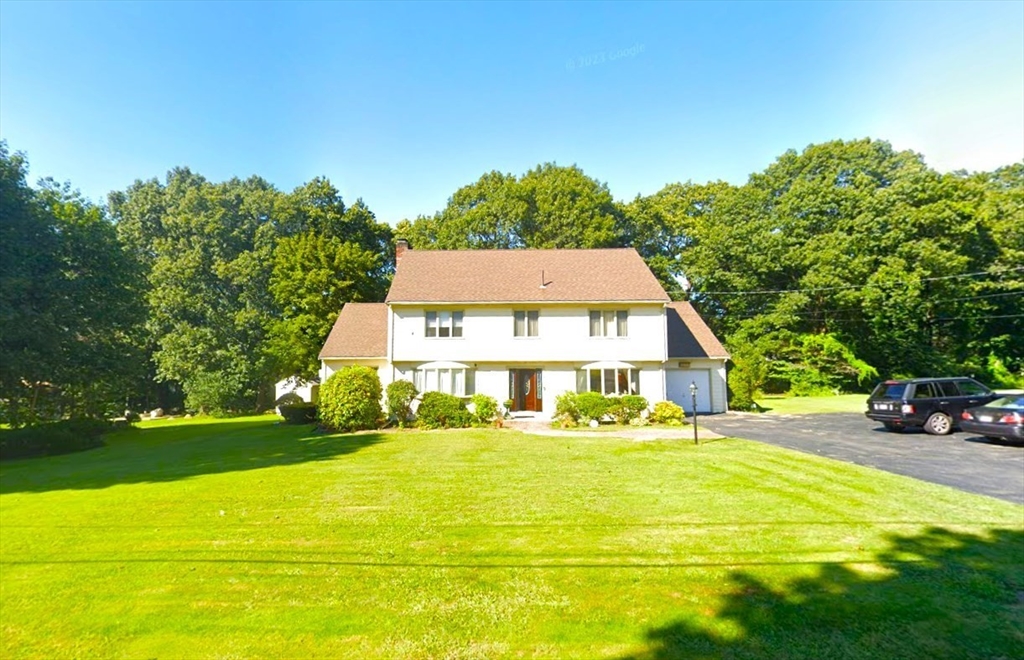
42 photo(s)
|
Chelmsford, MA 01824
|
Sold
List Price
$830,000
MLS #
73356197
- Single Family
Sale Price
$830,000
Sale Date
8/21/25
|
| Rooms |
10 |
Full Baths |
2 |
Style |
Colonial |
Garage Spaces |
1 |
GLA |
3,150SF |
Basement |
Yes |
| Bedrooms |
4 |
Half Baths |
1 |
Type |
Detached |
Water Front |
No |
Lot Size |
31,363SF |
Fireplaces |
2 |
PRICED AT THE CERTIFIED APPRAISAL PRICE AND UNDER ASSESSED VALUE. Bring your vision to this little
mansion and BUY THE BEST NEIGHBORHOOD! Grand scale rooms. High ceilings. Original millwork.
Expansive layout beaming with possibility. The first floor includes kitchen, fireplaced family room,
formal living room and dining room, bath and a perfect home office with copious storage that could
also be used as a 1st floor bedroom or nanny quarters. Upstairs - four king sized bedrooms and 2
baths. And there's a secret room - accessible only via the spiral staircase. There’s a possibility
to expand the living area by over 1100 sq ft of open attic space just begging to be converted into a
spectacular master suite. Basement is partially finished with a stone fireplace, bar, workshop and
walkout. Continuous power Generac generator. Large backyard shed for storage. While this stately
home is move-in ready, it can be transformed into a luxury residence in Chelmsford's finest
neighborhood!
Listing Office: Keller Williams Realty, Listing Agent: Karen Lee
View Map

|
|
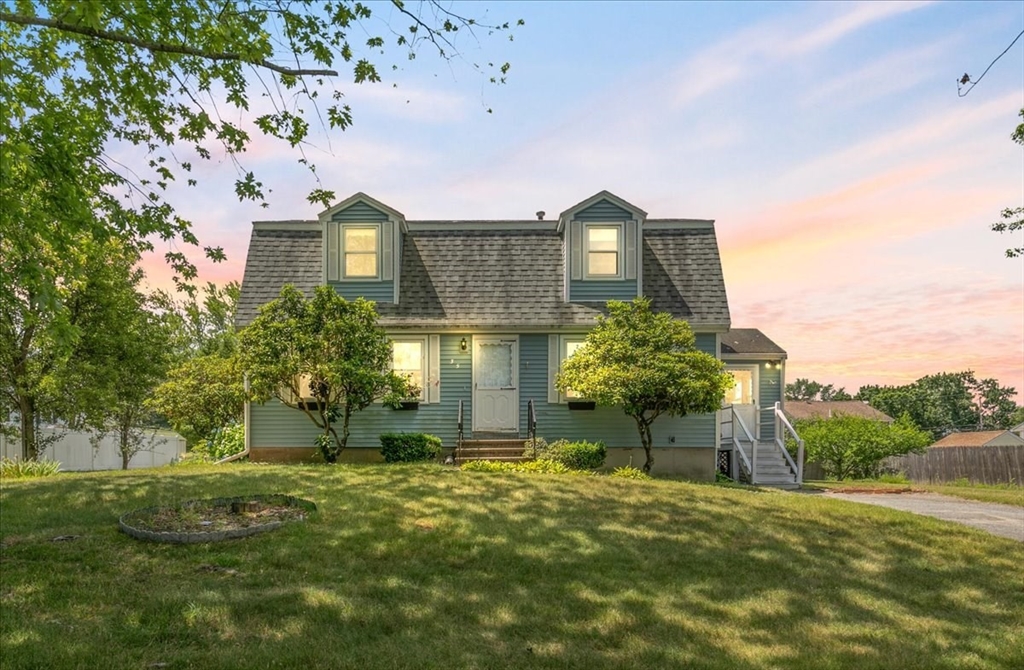
33 photo(s)
|
Methuen, MA 01844-7420
|
Sold
List Price
$555,000
MLS #
73399971
- Single Family
Sale Price
$580,000
Sale Date
8/19/25
|
| Rooms |
7 |
Full Baths |
2 |
Style |
|
Garage Spaces |
0 |
GLA |
2,568SF |
Basement |
Yes |
| Bedrooms |
4 |
Half Baths |
0 |
Type |
Detached |
Water Front |
No |
Lot Size |
11,374SF |
Fireplaces |
0 |
Welcome to this spacious 4-bedroom, 2-bathroom Gambrel style home sitting on a beautiful ¼ acre
level lot, nestled in a highly desirable neighborhood. Situated in a prime location just minutes
away from shopping, restaurants, and quick access to routes 93/495, this house ensures an easy
commute. The peaceful streets and friendly atmosphere of the neighborhood make it a wonderful place
to live. This property is being sold "as-is," providing buyers with a unique opportunity to
customize and renovate according to their vision. Newer roof, newer siding and an unfinished
basement offers endless potential, making it ideal for first-time homeowners, investors, or anyone
eager to create their dream space. Unlimited potential. Come bring your ideas!
Listing Office: Keller Williams Realty, Listing Agent: Joan Jackson
View Map

|
|
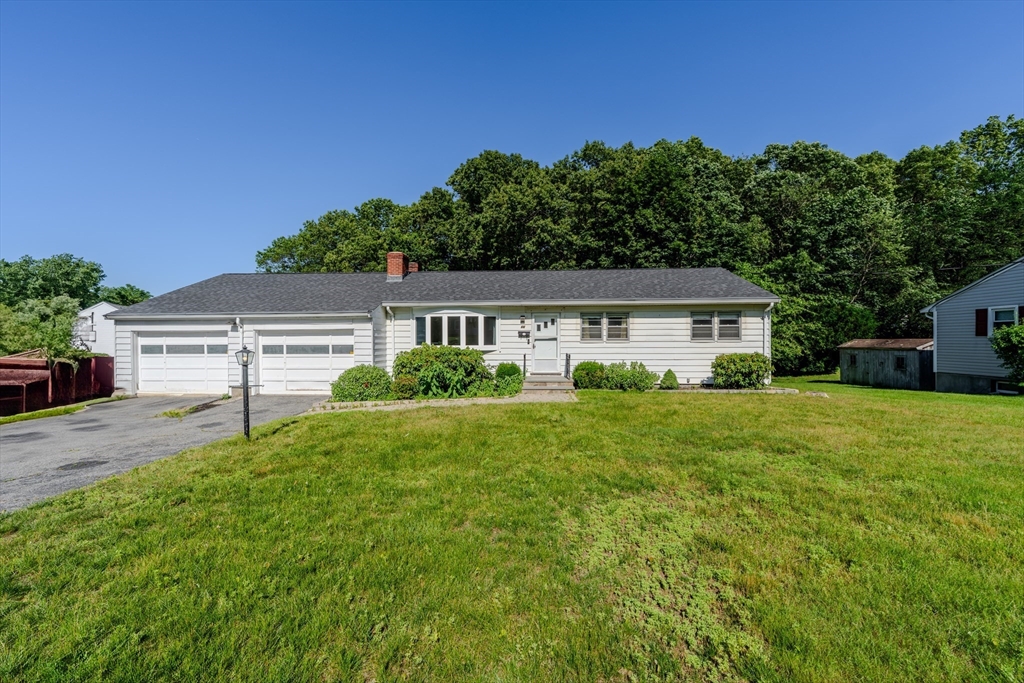
42 photo(s)
|
Woburn, MA 01801
|
Sold
List Price
$699,900
MLS #
73402010
- Single Family
Sale Price
$723,400
Sale Date
8/18/25
|
| Rooms |
7 |
Full Baths |
2 |
Style |
Ranch |
Garage Spaces |
2 |
GLA |
1,776SF |
Basement |
Yes |
| Bedrooms |
3 |
Half Baths |
0 |
Type |
Detached |
Water Front |
No |
Lot Size |
18,731SF |
Fireplaces |
2 |
*Offer Deadline Tuesday at 12pm* Just 10 miles to Boston, this sunlit Woburn ranch blends style,
space & summer fun! Step into an inviting open floor plan with gleaming hardwoods, custom built-ins
& a cozy fireplace perfect for New England nights. Entertain in your sleek upgraded kitchen or
unwind in the airy 3-season porch overlooking your own backyard oasis: inground pool, fenced yard,
lush gardens & patio ready for summer cookouts. Downstairs, find a fully finished lower level with a
game room featuring a cedar closet & full bath. On the other side, a theater room with a 2nd
fireplace — perfect for movie nights or guests. Central air, 2-car garage, newer systems &
thoughtful updates mean comfort year-round. Set on nearly half an acre, just minutes to I-93, Horn
Pond trails, shops & dining. Classic charm meets modern living — whether hosting family pool
parties, cozying up fireside, or commuting to the city, 66 Wood St delivers it all. Don’t miss this
move-in ready gem!
Listing Office: Keller Williams Realty, Listing Agent: Brandon Sweeney
View Map

|
|
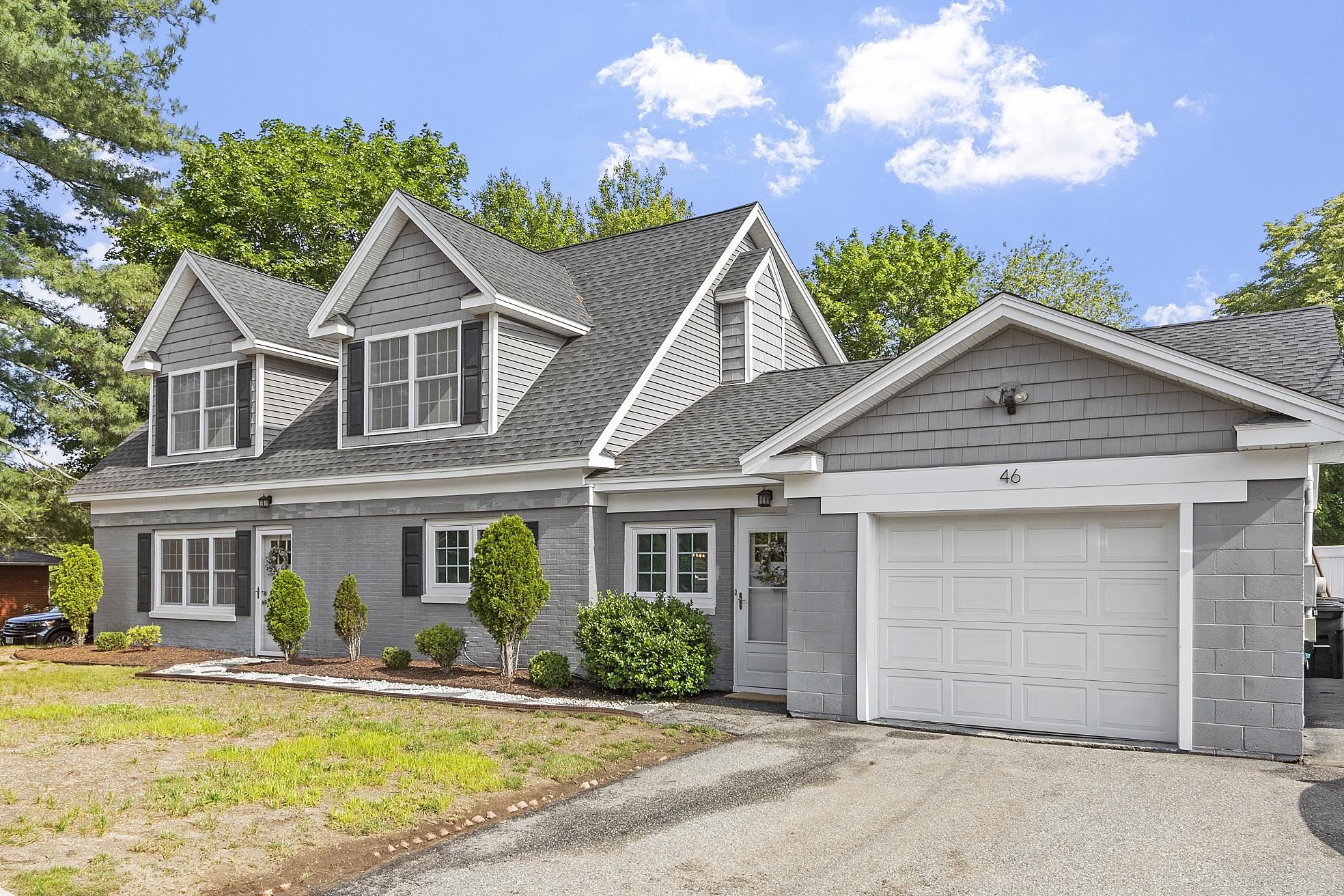
41 photo(s)
|
Salem, NH 03079
|
Sold
List Price
$669,900
MLS #
5047189
- Single Family
Sale Price
$680,000
Sale Date
8/18/25
|
| Rooms |
10 |
Full Baths |
2 |
Style |
|
Garage Spaces |
1 |
GLA |
2,100SF |
Basement |
No |
| Bedrooms |
4 |
Half Baths |
1 |
Type |
|
Water Front |
No |
Lot Size |
13,504SF |
Fireplaces |
0 |
Welcome home! Newly rebuilt in 2017, this 4-bed, 3-bath turnkey home offers modern updates, flexible
space, and a commuter-friendly location just minutes from Tuscan Village, Route 28, and I-93. The
open-concept layout features gleaming hardwood floors, recessed lighting, and a beautiful
granite/stainless kitchen that opens seamlessly to the dining and living space - ideal for hosting
or relaxing at home. All bedrooms are generously sized, and the layout offers plenty of flexibility
for work-from-home or guest space. The large fenced yard and patio are your private escape for
summer evenings, whether you're grilling, gathering, or just unwinding. Built for easy living and
long-term value, this property delivers the space, updates, and location to make your next move a
smart one!
Listing Office: Keller Williams Realty Success, Listing Agent: Michael Bourgeois
View Map

|
|
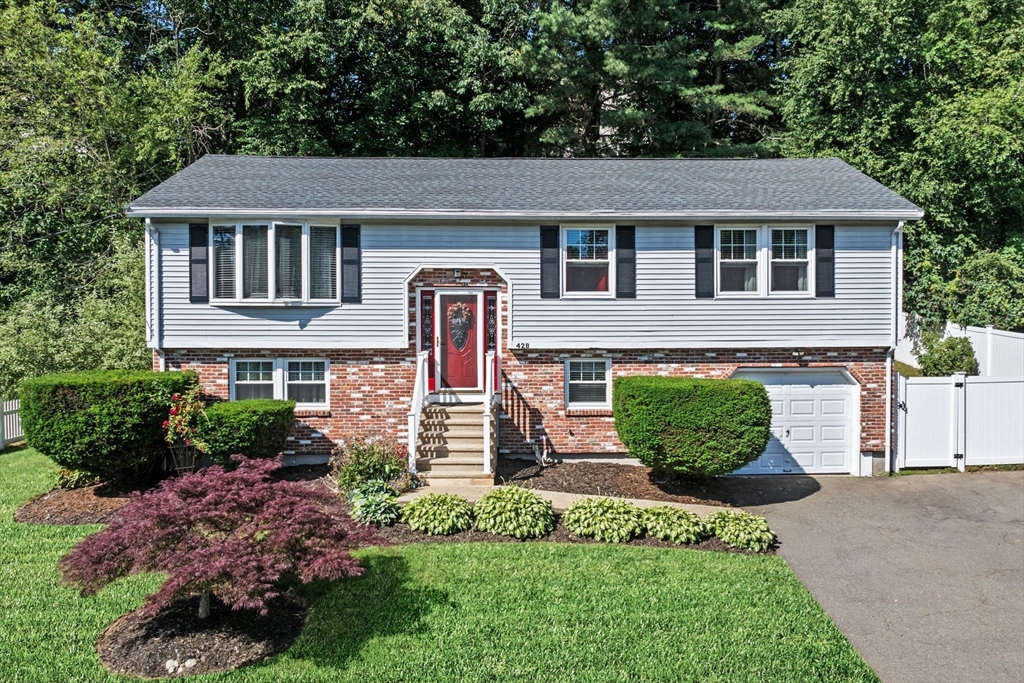
40 photo(s)

|
Peabody, MA 01960
|
Sold
List Price
$749,000
MLS #
73396691
- Single Family
Sale Price
$760,000
Sale Date
8/14/25
|
| Rooms |
7 |
Full Baths |
3 |
Style |
Split
Entry |
Garage Spaces |
1 |
GLA |
1,861SF |
Basement |
Yes |
| Bedrooms |
3 |
Half Baths |
0 |
Type |
Detached |
Water Front |
No |
Lot Size |
18,239SF |
Fireplaces |
0 |
Don't miss this beautiful move-in ready, split-entry home on a quiet dead-end street in a desirable
Peabody neighborhood. This well-maintained property offers a flexible layout with three bedrooms and
three baths, including an en suite in the primary bedroom. The open-concept main level features
hardwood flooring throughout the spacious living and dining area that flows seamlessly into the
stunning kitchen with granite countertops, custom soft-close cabinetry, and a pantry closet. The
finished lower level includes a large family room, laundry area, walk-in closet, and direct garage
access. Additional features include three heating zones, updated windows and roof, an electric
fireplace and ample storage under the stairs. Conveniently located near parks, major commuter
routes, and the Brown school. The home sits on a fenced 0.42-acre lot with a wood deck, storage
shed, generous yard space for outdoor enjoyment and additional parking.
Listing Office: Keller Williams Realty, Listing Agent: Janine Wuschke
View Map

|
|
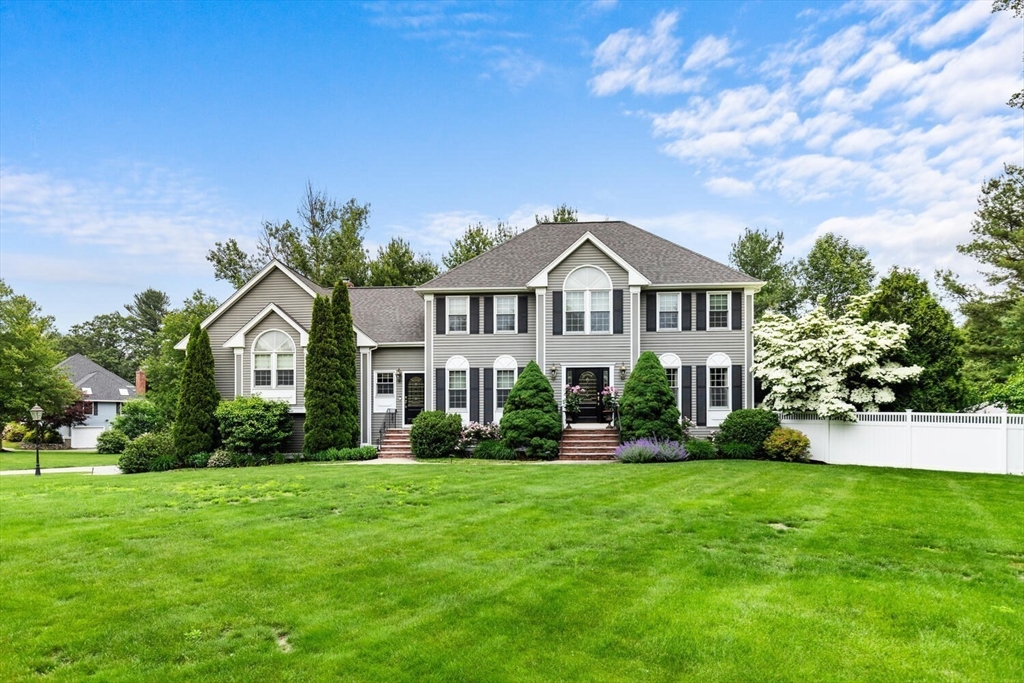
42 photo(s)

|
Andover, MA 01810
|
Sold
List Price
$1,525,000
MLS #
73389018
- Single Family
Sale Price
$1,655,000
Sale Date
8/12/25
|
| Rooms |
11 |
Full Baths |
3 |
Style |
Colonial |
Garage Spaces |
2 |
GLA |
5,495SF |
Basement |
Yes |
| Bedrooms |
4 |
Half Baths |
1 |
Type |
Detached |
Water Front |
No |
Lot Size |
43,560SF |
Fireplaces |
2 |
Beautifully updated & well cared for 4 BR Colonial on cul-de-sac featuring stunning private pool &
hot tub, fully fenced & separate from expansive, level backyard! The main level showcases gleaming
hardwood floors, French doors to home office & formal dining room that shares a double-sided gas
fireplace with a smashing sunroom overlooking the backyard oasis. Spacious kitchen includes dining
area, slider to expansive deck & flows into cathedral-ceiling great room featuring a fireplace &
custom built-ins. Upstairs offers a large primary suite with vaulted ceiling, dual walk-in closets,
& fully renovated bath with double sinks & an oversized tiled walk-in shower. Three additional
generously sized bedrooms & full bath with double vanity. Fully finished lower level includes a 3/4
bath, mudroom/changing area with cubbies & egress to pool, family room with wet bar, granite seating
area, & pool table. Separate workout room with fitness flooring. Craft room with built-ins. Easy
highway access!
Listing Office: Keller Williams Realty, Listing Agent: The Maren Group
View Map

|
|
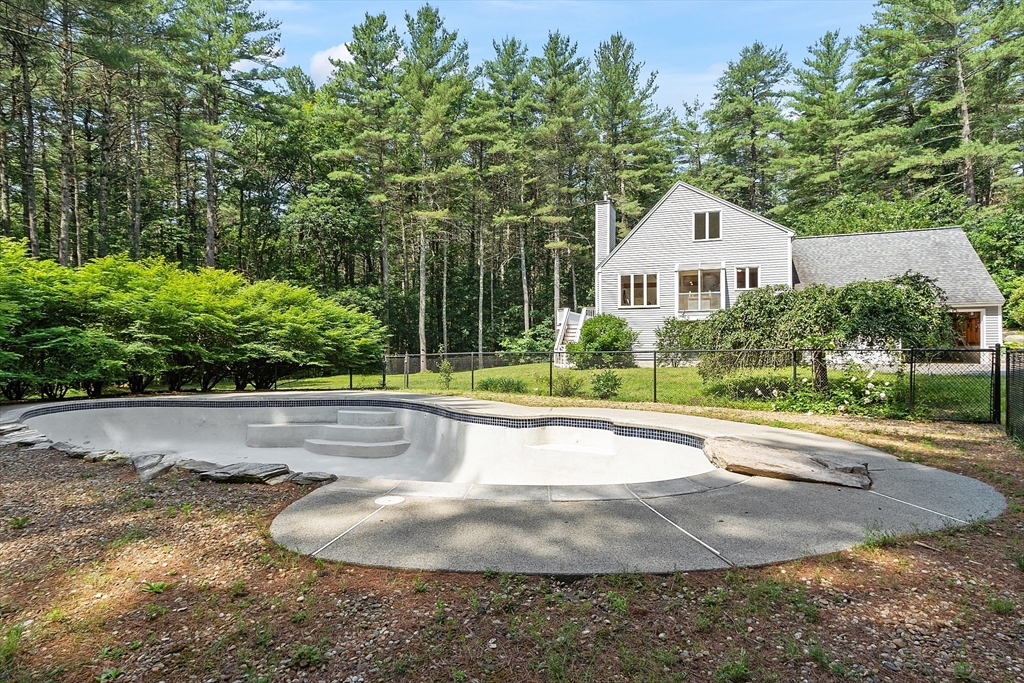
42 photo(s)

|
Littleton, MA 01460
|
Sold
List Price
$899,999
MLS #
73395718
- Single Family
Sale Price
$950,000
Sale Date
8/8/25
|
| Rooms |
8 |
Full Baths |
3 |
Style |
Contemporary |
Garage Spaces |
2 |
GLA |
2,250SF |
Basement |
Yes |
| Bedrooms |
4 |
Half Baths |
0 |
Type |
Detached |
Water Front |
No |
Lot Size |
5.32A |
Fireplaces |
1 |
It’s down a mossy driveway illuminated by dappled light that flickers through trees; a quiet kind of
magic that greets you as you return home. Here, utter privacy unfolds - a house nestled amidst
towering pines, verdant landscaping and no one else in sight. This 1982 contemporary is defined by
its living/dining spaces- south-facing with double slider doors, vaulted ceilings with skylights,
perfectly radiant. It opens out to a vast deck made for alfresco meals between the unbroken green
and open skies. A handsome kitchen with warm wood cabinetry and a small solarium beckons cozy
gatherings. 2 primary bedrooms, one on each level, both with walk-in closets. An airy loft between
the upstairs rooms offer space to entertain, or gather as a family room. Below, a full walk-out
basement is ready to be finished to your desire. Outside, a silent in-ground pool whispers of future
swims and starlit evenings. For the first time in over 8 years, you'll get a chance to live in this
very special abode.
Listing Office: Keller Williams Realty, Listing Agent: Treetop Group
View Map

|
|
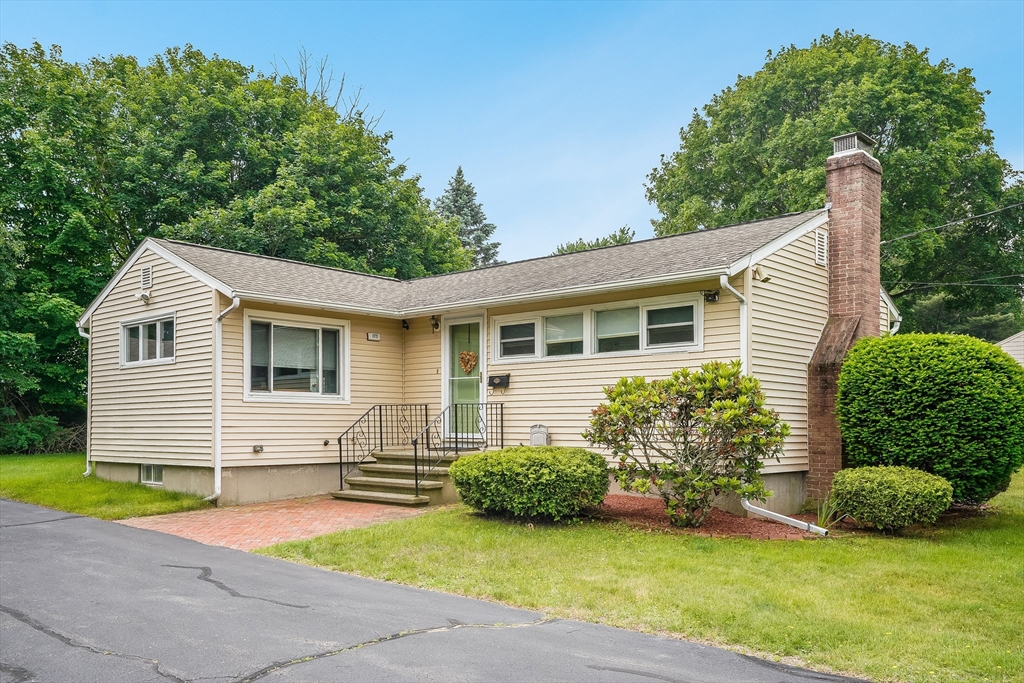
28 photo(s)
|
Andover, MA 01810
|
Sold
List Price
$609,900
MLS #
73389095
- Single Family
Sale Price
$622,000
Sale Date
8/6/25
|
| Rooms |
6 |
Full Baths |
2 |
Style |
Ranch |
Garage Spaces |
2 |
GLA |
1,500SF |
Basement |
Yes |
| Bedrooms |
3 |
Half Baths |
0 |
Type |
Detached |
Water Front |
No |
Lot Size |
12,632SF |
Fireplaces |
1 |
MONDAY 5 PM Deadline set for offers but seller reserves rite to accept an offer at any time. Move
right in to this adorable 3 bedroom 2 bath ranch situated close to Merrimack College.. Enter into
the light and bright open concept fireplaced living room and young granite and stainless kitchen
installed in 2021. Follow the gleaming hardwood floors down the hall to 3 bedrooms as well as one
of the full baths. Need a play room or 2nd tv area the lower level is perfect also with 3/4
bathroom. This home has been lovingly maintained with many updates completed including new heating
system in 2024 ,young deck with retractable awning. Generac whole house generator 2022, central a/c
2020 2 car garage received new door and opener in 2020. home also had attic and exterior wall
insulation added in 2020. Close to highways, shopping and so much more. Showings start at open
house Fri 430 to 630
Listing Office: Keller Williams Realty, Listing Agent: Jennifer Hamilton Bower
View Map

|
|
Showing 27 listings
|