Home
Single Family
Condo
Multi-Family
Land
Commercial/Industrial
Mobile Home
Rental
All
Showing Open Houses -
Show All Listings
Click Photo or Home Details link to access date and time of open house.
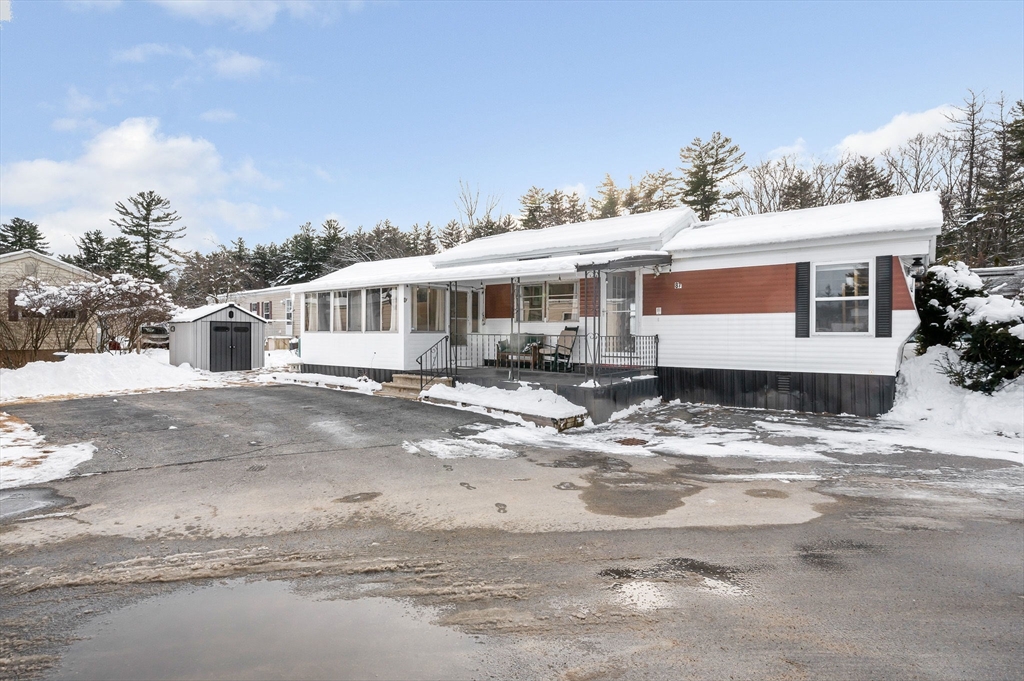
31 photo(s)

|
Merrimac, MA 01860
|
Price Change
List Price
$129,900
MLS #
73472638
- Single Family
|
| Rooms |
5 |
Full Baths |
1 |
Style |
|
Garage Spaces |
0 |
GLA |
873SF |
Basement |
Yes |
| Bedrooms |
2 |
Half Baths |
0 |
Type |
Mobile Home |
Water Front |
No |
Lot Size |
0SF |
Fireplaces |
0 |
Welcome to the highly sought-after Northshore Community! This charming single-story mobile home
offers comfortable, low-maintenance living with a large covered front deck and parking for three
vehicles. Inside, you’ll find spacious, light-filled interiors featuring fresh paint, new carpeting,
high ceilings, updated flooring, central air conditioning, newer appliances, and ample storage
throughout. Ideally located just off Route 110, this home provides easy access to major routes and
highways, making daily commuting a breeze. The monthly park fee of $502 includes water, sewer,
taxes, trash removal, and snow plowing - delivering true maintenance-free living within this
well-established manufactured home community. An excellent opportunity to enjoy convenience,
comfort, and affordability - schedule your showing today before it’s gone.
Listing Office: Keller Williams Realty, Listing Agent: Arthur Durkin
View Map

|
|
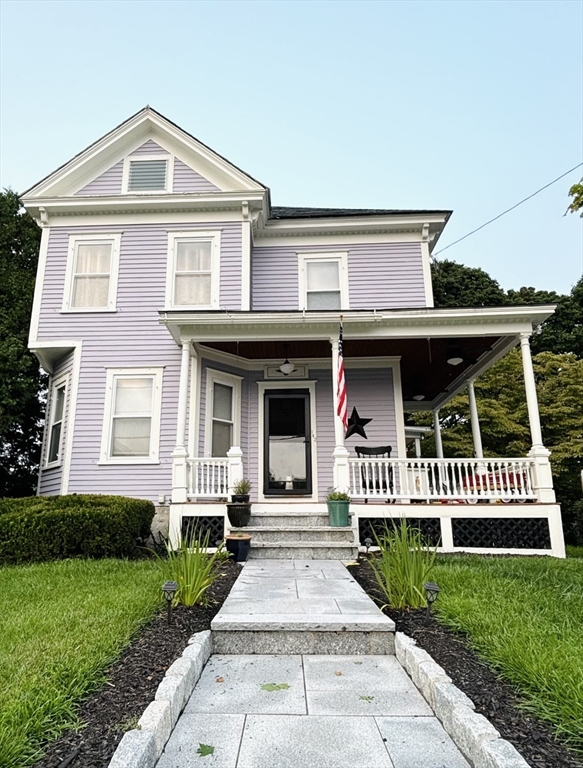
28 photo(s)

|
Lowell, MA 01851
|
Under Agreement
List Price
$624,900
MLS #
73480363
- Single Family
|
| Rooms |
7 |
Full Baths |
1 |
Style |
Victorian |
Garage Spaces |
0 |
GLA |
1,720SF |
Basement |
Yes |
| Bedrooms |
3 |
Half Baths |
1 |
Type |
Detached |
Water Front |
No |
Lot Size |
8,276SF |
Fireplaces |
0 |
Showings Start Thursday Feb 26th Nestled at the edge of the Tyler Park Historic District, this
stately 3 bedroom one and a half bath gem can be found in the highly sought after Upper Highlands
Neighborhood. Walkable to playgrounds and schools, a short distance to Mt. Pleasant Golf Club with
easy access to major highways and downtown dining. All plumbing and electrical was replaced in a
2019 update that opened up the kitchen balancing function with the home’s classic 1900 Victorian
style. Modern updates mesh with classic original detail including tall ceilings, stained glass,
slate roof, carved wood mantle, and historic hardware. The back yard has space to roam and includes
a new deck overlooking a leafy and private property line, while the front boasts a welcoming porch
to rock away on summer nights. A walk up attic offers potential for future expansion and provides
excellent additional storage space.
Listing Office: Keller Williams Realty, Listing Agent: Derek Stone
View Map

|
|
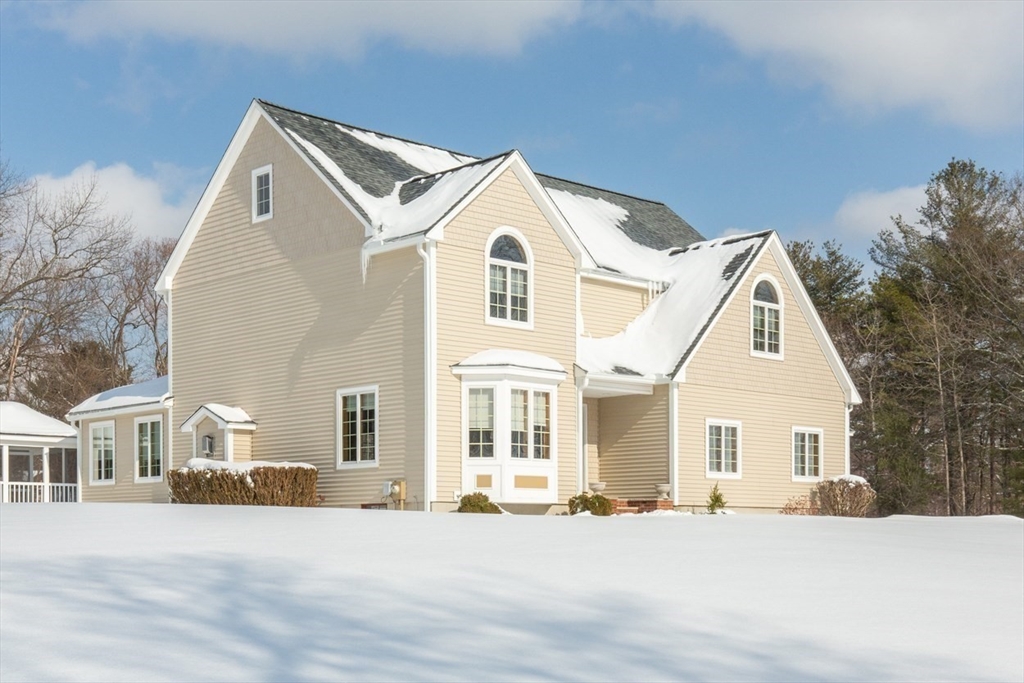
31 photo(s)
|
Dracut, MA 01826
|
New
List Price
$820,000
MLS #
73480406
- Single Family
|
| Rooms |
9 |
Full Baths |
2 |
Style |
Colonial |
Garage Spaces |
2 |
GLA |
3,403SF |
Basement |
Yes |
| Bedrooms |
4 |
Half Baths |
1 |
Type |
Detached |
Water Front |
No |
Lot Size |
41,686SF |
Fireplaces |
1 |
This meticulously maintained Colonial home features four bedrooms, two and a half bathrooms,
situated on a .96-acre lot. The original owners added numerous upgrades and high-end amenities
throughout the home. Located on a private one-acre parcel in a highly sought-after area near major
highways, commuting is convenient. The custom kitchen serves as the central focal point, offering
quality finishes, extensive cabinetry, and ample workspace, suitable for both daily living and
entertaining. Additional features include a heated sunroom, a gas fireplace in the living room, 2
car heated garage. All four bedrooms are generously sized to accommodate various needs such as
family expansion, guests, or a home office. The finished lower level adds versatile living options,
ideal for use as a family room, den, playroom, or gym. A walk-up attic provides excellent potential
for future expansion or storage.
Listing Office: Keller Williams Realty, Listing Agent: Karen Couillard
View Map

|
|
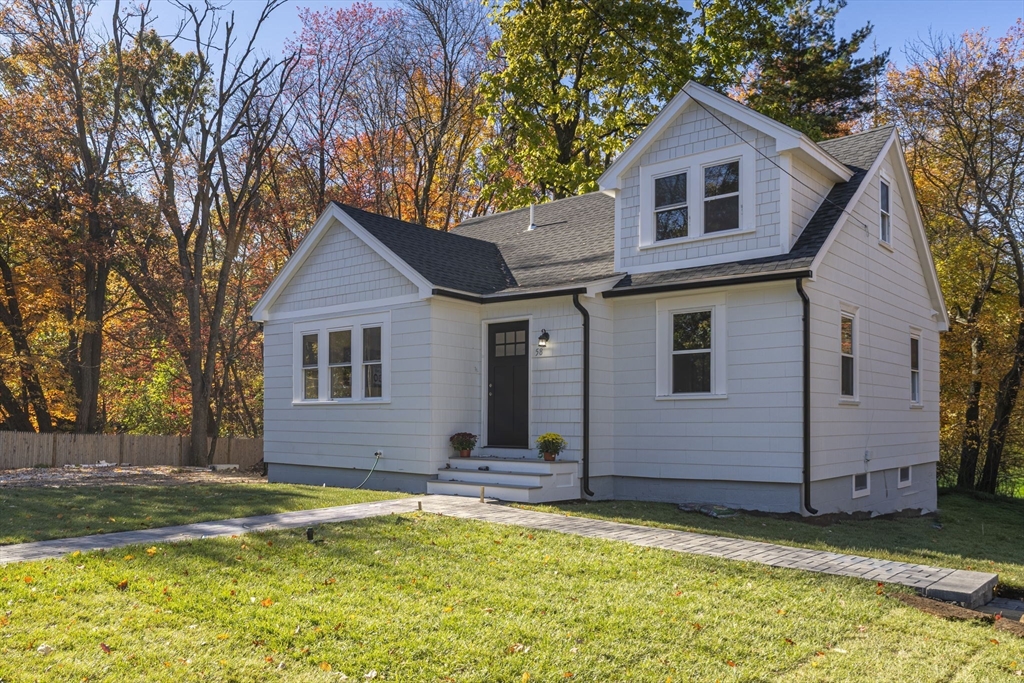
42 photo(s)
|
Andover, MA 01810-1212
|
New
List Price
$899,900
MLS #
73479798
- Single Family
|
| Rooms |
7 |
Full Baths |
2 |
Style |
Cape |
Garage Spaces |
0 |
GLA |
1,900SF |
Basement |
Yes |
| Bedrooms |
3 |
Half Baths |
0 |
Type |
Detached |
Water Front |
No |
Lot Size |
14,501SF |
Fireplaces |
0 |
Welcome to 58 Chandler Rd in Andover. This beautifully renovated 3-bedroom, 2-bath home updated top
to bottom!This move-in-ready property offers modern style and everyday comfort in a highly
convenient location close to shopping, dining, schools, and commuter routes. The stunning new
kitchen features white shaker cabinets, quartz countertops, and stainless steel appliances, creating
a bright and functional space perfect for cooking and entertaining.Both full bathrooms have been
tastefully updated with contemporary finishes. Relax and unwind in the primary suite, complete with
its' own reading nook. Enjoy seamless indoor-outdoor living with a composite rear deck overlooking
the spacious corner lot — ideal for relaxing or hosting gatherings.With its complete 2025
renovation, stylish upgrades, and prime location, this home is a rare opportunity you won’t want to
miss!
Listing Office: Keller Williams Realty, Listing Agent: Kathy Dwyer
View Map

|
|
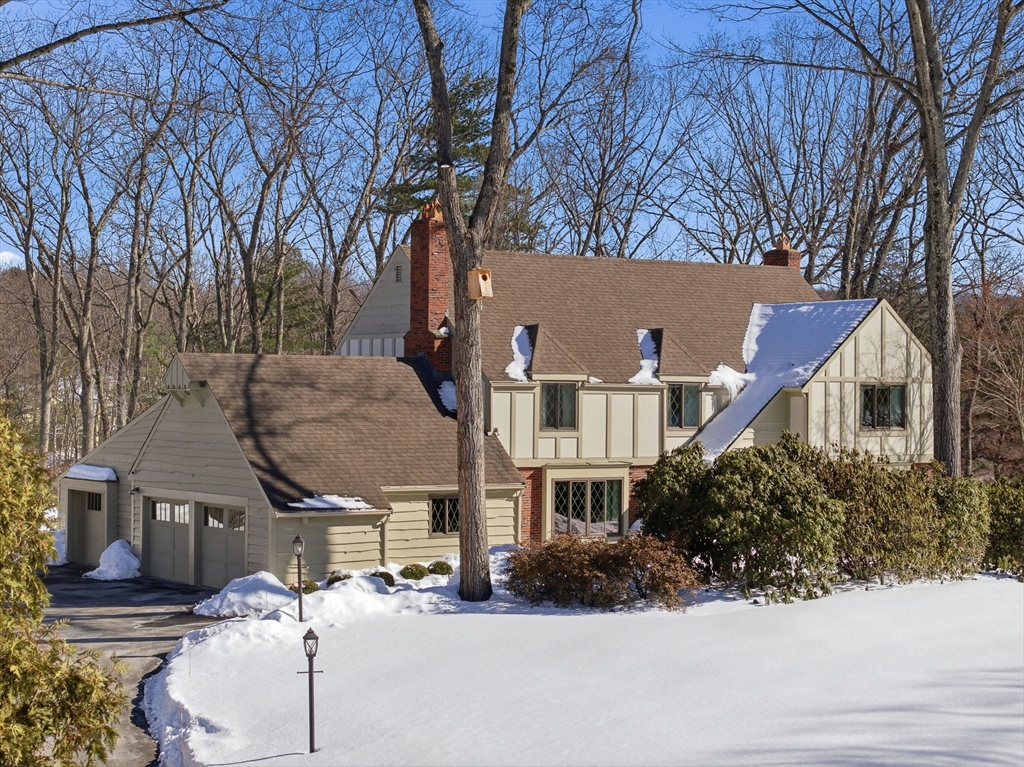
42 photo(s)

|
North Andover, MA 01845
|
Under Agreement
List Price
$1,299,000
MLS #
73480129
- Single Family
|
| Rooms |
10 |
Full Baths |
2 |
Style |
Colonial,
Tudor |
Garage Spaces |
3 |
GLA |
3,616SF |
Basement |
Yes |
| Bedrooms |
5 |
Half Baths |
2 |
Type |
Detached |
Water Front |
No |
Lot Size |
2.69A |
Fireplaces |
2 |
OPEN HOUSE CANCELLED. Gracefully set in one of North Andover’s most sought after neighborhoods,
ideally located between North Andover Country Club and Smolak Farms, this meticulously maintained
Tudor-style Colonial blends timeless architecture with refined updates. A spotless interior and
thoughtfully designed layout offer expansive living spaces filled with natural light and seamless
flow for both everyday living and entertaining. At the heart of the home, a true chef’s kitchen
showcases premium Sub-Zero refrigeration and Wolf appliances, generous prep space, and custom
cabinetry, delivering both performance and style. Upstairs, the spacious primary suite provides a
private retreat complete with multiple closets and exceptional storage. Well-proportioned secondary
bedrooms add versatility and comfort. Set within a prime established neighborhood yet convenient to
amenities, this is a home that pairs character, quality, and location in one exceptional
offering.
Listing Office: Leading Edge Real Estate, Listing Agent: The Ternullo Real Estate Team
View Map

|
|
Showing 5 listings
|