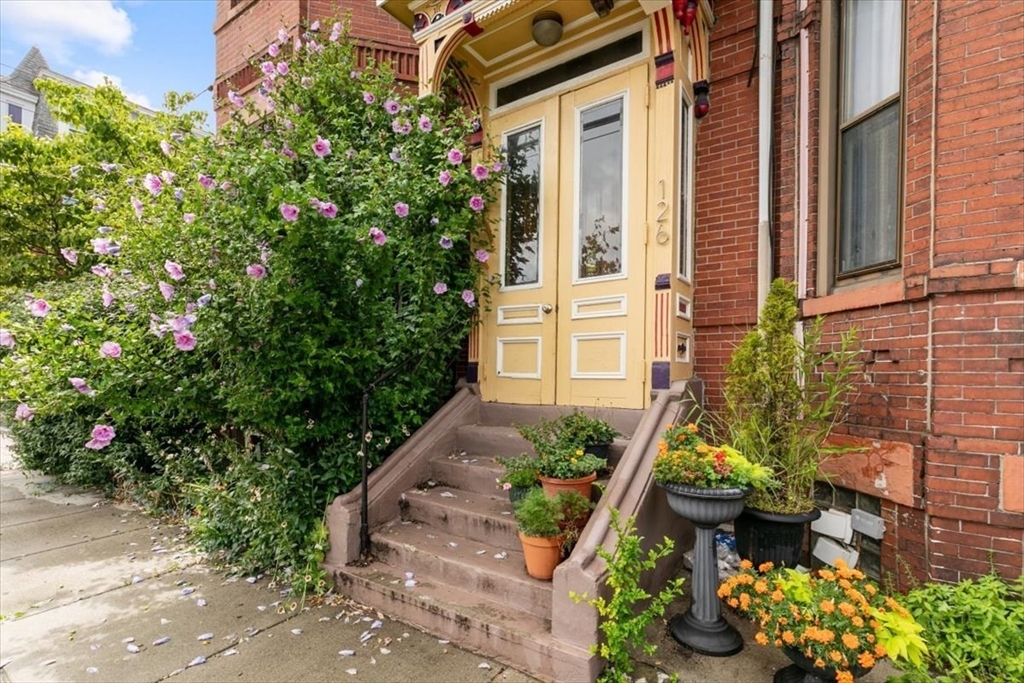
|
Prepared for : Sep-07-2024 09:01:51 pm
|
Print Photo Sheet:
1
2
3
4
5
All
|
126 Washington Avenue, Unit 2
Chelsea, MA. 02150
Suffolk County
Community/Condominum Name:
126 Washington Avenue Condomium
Unit Location:
Unit: 2, Level: 2, Unit #: 2
Directions:
Please Use Gps
MLS # 73265567
-
Active
Condo Condominium 2/3 Family
| List Price |
$525,000 |
Days on Market |
|
| List Date |
|
Rooms |
4 |
| Sale Price |
|
Bedrooms |
2 |
| Sold Date |
|
Main Bath |
No |
| Assessed Value |
$417,900 |
Full Baths |
2 |
| Gross Living Area |
905SF |
Half Baths |
0 |
| Lot Size |
1,858SF |
Fireplaces |
0 |
| Taxes |
$4,973.00 |
Basement |
Yes |
| Tax Year |
2024 |
Waterfront |
No |
| Est. Street Front |
|
Beach Nearby |
No |
| Year Built |
1900 |
Parking Spaces |
0 |
| |
|
Garage Spaces |
0 |
|
|
Remarks:
Experience modern living in this bright and spacious 2-bedroom, 2-bathroom condo in a highly sought-after neighborhood. This stunning unit features lofty ceilings, generously sized windows that flood the space with natural light & gorgeous hardwood floors that enhance the Federalist architecture. The upgraded kitchen is a chef's dream with granite countertops, upgraded cabinetry, stainless steel appliances & a stylish center island with a breakfast nook. The expansive open-concept living room which is illuminated by large windows & recessed lighting, offers the perfect setting for entertaining or relaxing. Retreat to the master bedroom with ample closet space. The inviting guest bedroom boasts French doors & a bay window, creating a versatile space. A second full bathroom conveniently includes an in-unit washer & dryer. Enjoy seamless access to MBTA bus lines, the Commuter Rail & Routes 1 & 16. Urban living at its finest!
|
| Features |
Amenities Public
Transportation, Shopping,
Park, Walk/Jog Trails,
Medical Facility,
Laundromat, Bike Path,
Highway Access, House of
Worship, Public School,
|
T-Station
Appliances Range,
Dishwasher, Microwave,
Refrigerator, Washer,
Dryer
Basement Y
|
CommonWalls 2+ Common
Walls
Cooling Window Unit(s)
Flooring Hardwood,
Flooring - Hardwood
Heating Baseboard,
|
Natural Gas
Interior Entry Hall
Lead Paint Unknown
Sewer / Water Public
Sewer, Public
Warranty No
|
|
| Rooms |
Bathroom 1 Area:
41.6875, 5.75 x 7.25,
Features: Bathroom -
Full, Bathroom - Tiled
With Tub & Shower,
Flooring - Hardwood,
Recessed Lighting,
Remodeled, Lighting -
Sconce, Lighting -
Overhead, Main, First
Floor
Bathroom 2 Area:
72.222222, 8.333333 x
8.666666, Features:
Bathroom - Full, Bathroom
- Tiled With Tub &
Shower, Flooring -
|
Hardwood, Dryer Hookup -
Electric, Recessed
Lighting, Remodeled,
Washer Hookup, Lighting -
Sconce, Lighting -
Overhead, Main, First
Floor
Bedroom 2 Area:
173.194444, 14.333333 x
12.083333, Features:
Closet, Flooring -
Hardwood, Recessed
Lighting, Remodeled,
Lighting - Overhead,
Main, First Floor
Kitchen Area:
136.916666, 15.5 x
|
8.833333, Features:
Flooring - Hardwood,
Dining Area, Countertops
- Stone/Granite/Solid,
Kitchen Island, Breakfast
Bar / Nook, Exterior
Access, Open Floorplan,
Recessed Lighting,
Remodeled, Stainless
Steel Appliances, Gas
Stove, Lighting -
Overhead, Main, First
Floor
Laundry Room In Unit:
Living Room Area:
249.041666, 21.5 x
11.583333, Features:
|
Flooring - Hardwood,
Exterior Access, Open
Floorplan, Recessed
Lighting, Remodeled,
Lighting - Overhead,
Main, First Floor
Master Bedroom Area:
174.104166, 15.25 x
11.416666, Features:
Closet, Flooring -
Hardwood, Window(s) -
Bay/Bow/Box, French
Doors, Recessed Lighting,
Remodeled, Lighting -
Overhead, Main, First
Floor
|
|
| Additional Information |
# Condo Units 3
Association Info Fee:
$225 Monthly, Fee
Includes: Water, Sewer,
Insurance, Reserve
Funds
Deed Book: 67299, Cert.
#: 000000000020544,
|
Page: 78
Disclosure Declaration
No
Disclosures Easy to
show.
Docs On File Master
Deed, Floor Plans
|
GLA Includes Basement No
GLA Source Public
Records
Identifier Lot: 153U2,
Map: 057
Management Owner
Association
|
Parcel # M:057 P:153U2,
4510549
Year Built Desc.
Approximate
Year Built Source Public
Records
Zoning RES
|
|
click here to view map in a new window
|
Property Last Updated by Listing Office: 8/5/24 7:15pm
|
Courtesy: MLSPIN 
Listing Office: Keller Williams Realty
Listing Agent: DNA Realty Group
|
|
|
|
|
| |
|
The information in this listing was gathered from third party resources including the seller and public records. MLS Property Information Network, Inc. and its subscribers disclaim any and all representations or warranties as to the accuracy of this information.
|




