Home
Single Family
Condo
Multi-Family
Land
Commercial/Industrial
Mobile Home
Rental
All
Show Open Houses Only
Showing listings 1 - 50 of 67:
First Page
Previous Page
Next Page
Last Page
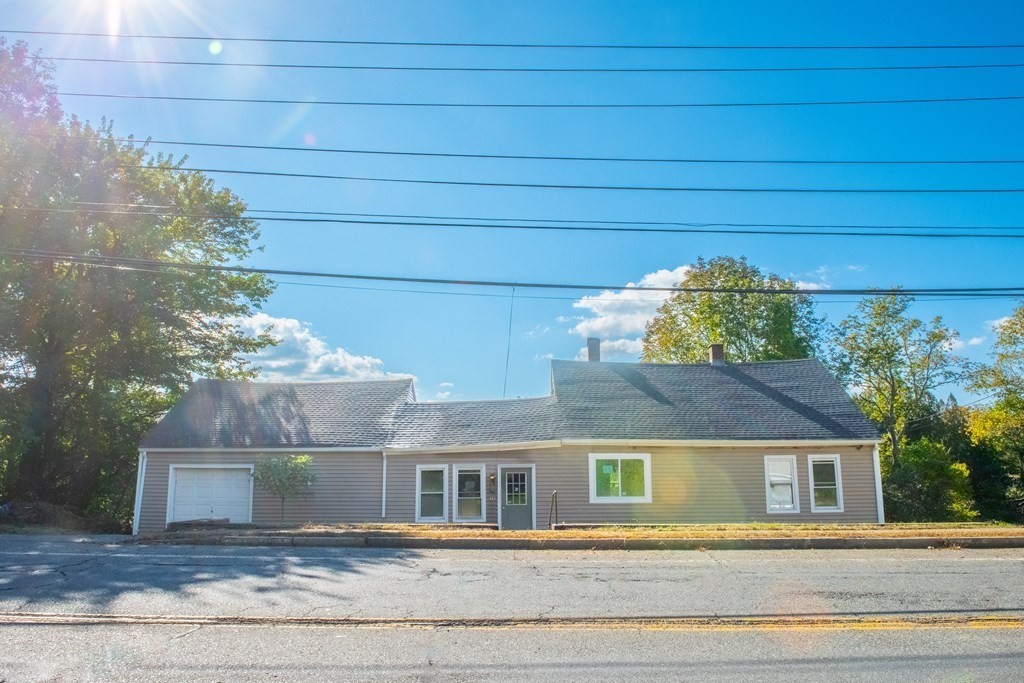
8 photo(s)
|
Brimfield, MA 01010
|
Under Agreement
List Price
$98,000
MLS #
73166398
- Single Family
|
| Rooms |
8 |
Full Baths |
1 |
Style |
Cape |
Garage Spaces |
1 |
GLA |
1,765SF |
Basement |
Yes |
| Bedrooms |
3 |
Half Baths |
0 |
Type |
Detached |
Water Front |
No |
Lot Size |
43,560SF |
Fireplaces |
0 |
Investors take notice ,Opportunity is knocking! This investment offers immense potential with an
acre of land, attached garage, property gutted down to the studs, minutes away from gas stations,
stores, golf course, lakes, ponds, public schools, and trails, are you ready to take on your next
project .***SOLD AS IS***
Listing Office: Keller Williams Realty, Listing Agent: Eulice Baez
View Map

|
|
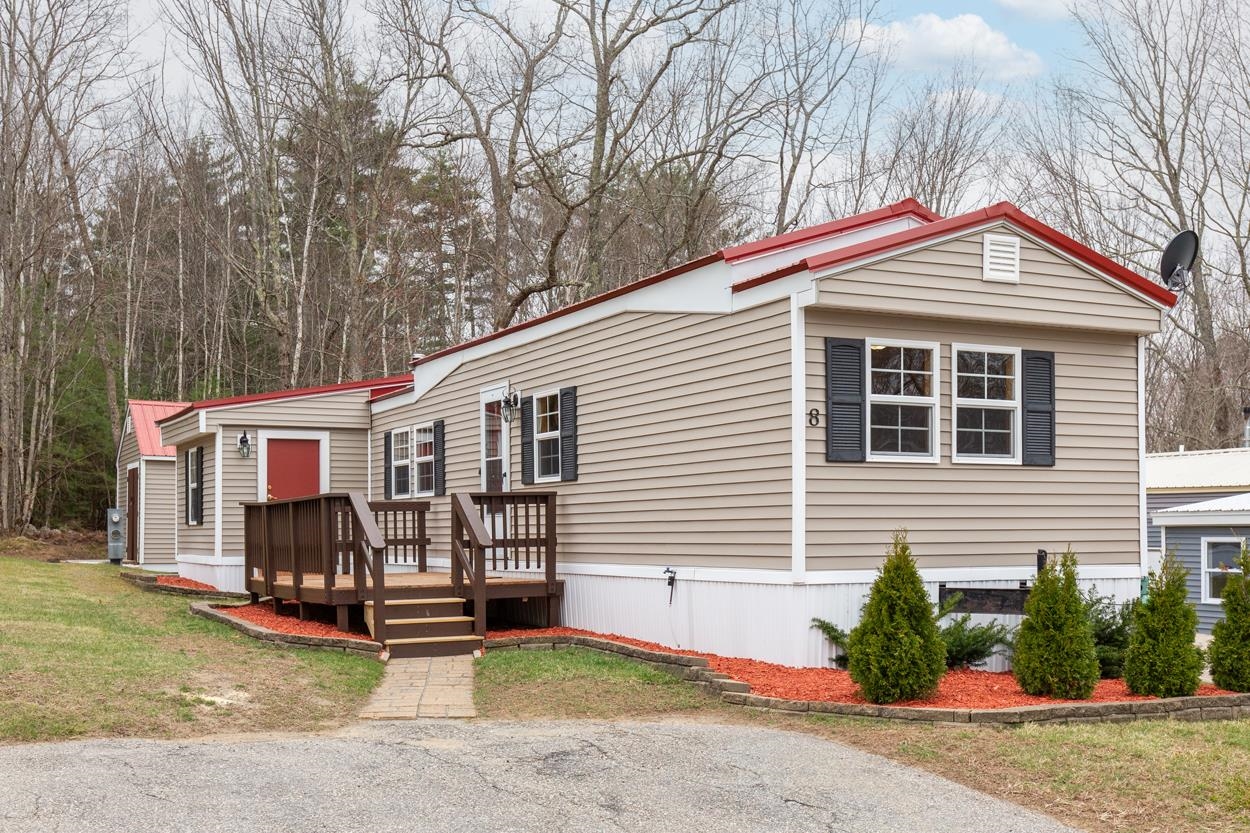
31 photo(s)
|
Raymond, NH 03077
|
New
List Price
$112,000
MLS #
4992005
- Single Family
|
| Rooms |
5 |
Full Baths |
1 |
Style |
|
Garage Spaces |
0 |
GLA |
804SF |
Basement |
No |
| Bedrooms |
2 |
Half Baths |
0 |
Type |
|
Water Front |
No |
Lot Size |
0SF |
Fireplaces |
0 |
Don't miss out on this nicely maintain mobile home. This park has an age requirement of 55+ . Park
fee includes water & sewer. Home features 2 bedroom, 1 bath with many updates; New Metal Roof, New
Furnace, and Vinyl siding. The oversized shed w/electricity is great for workshop or storage. Buyer
must be approved by park prior to purchasing.
Listing Office: Keller Williams Realty Success, Listing Agent: Karen Couillard
View Map

|
|
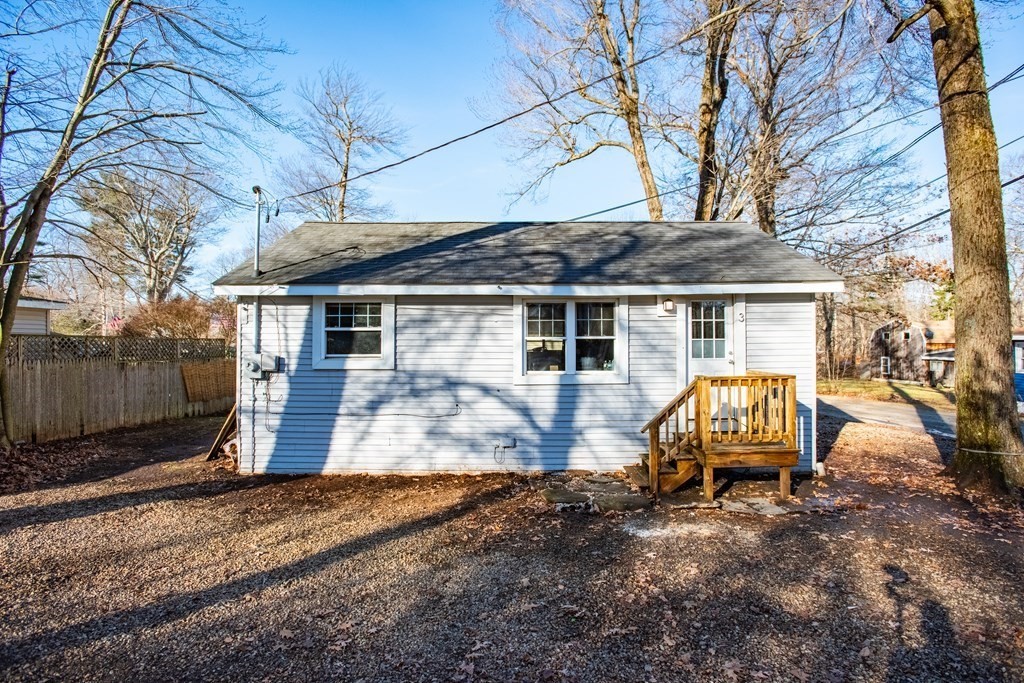
29 photo(s)
|
Rutland, MA 01543
|
Price Change
List Price
$196,000
MLS #
73187918
- Single Family
|
| Rooms |
4 |
Full Baths |
1 |
Style |
Bungalow |
Garage Spaces |
0 |
GLA |
680SF |
Basement |
Yes |
| Bedrooms |
2 |
Half Baths |
0 |
Type |
Detached |
Water Front |
No |
Lot Size |
3,485SF |
Fireplaces |
0 |
Sellers wants offers to this cozy home offering 2 bedrooms, kitchen, Full Bath, Attached shed, and
a attic space you can definitely get creative with. Nice yard with the option to fence your self in
and let the pets out through its custom pet door, property offers a peaceful and relaxed atmosphere.
The community is tight-knit and welcoming, with plenty of activities to enjoy throughout the year.
Residents can take advantage of the many nearby lakes, parks, and trails for outdoor recreation and
also its private beach Cool Sandy Beach on recreational Turkey Hill Pond. The private beach is for
neighborhood residents only, with the privilege of fishing, swimming and boating.
Listing Office: Keller Williams Realty, Listing Agent: Eulice Baez
View Map

|
|
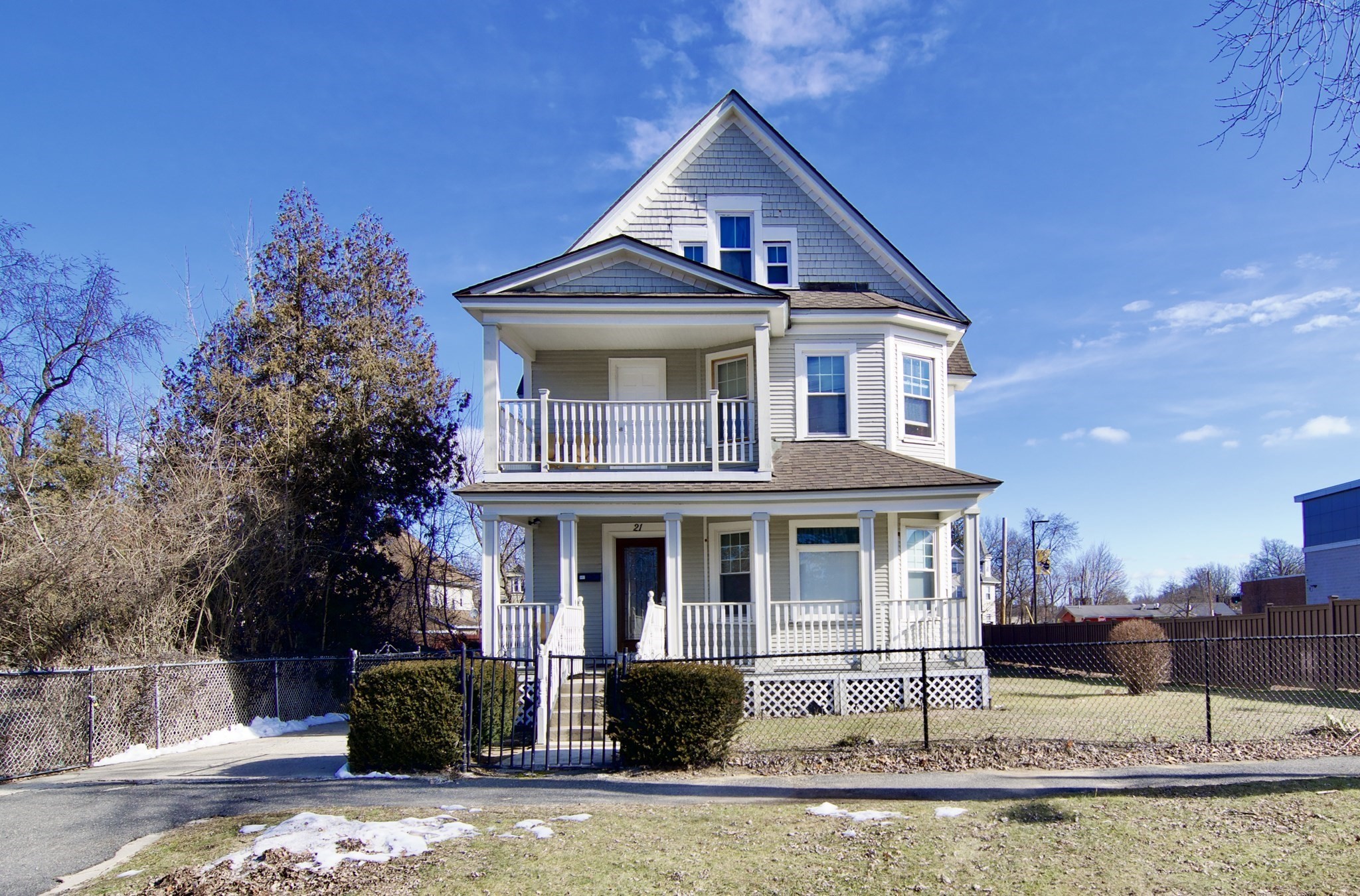
42 photo(s)
|
Springfield, MA 01109
(Hill McNight)
|
Under Agreement
List Price
$299,900
MLS #
73199698
- Single Family
|
| Rooms |
8 |
Full Baths |
3 |
Style |
Colonial |
Garage Spaces |
2 |
GLA |
2,997SF |
Basement |
Yes |
| Bedrooms |
6 |
Half Baths |
0 |
Type |
Detached |
Water Front |
No |
Lot Size |
7,802SF |
Fireplaces |
1 |
Step into a world of refined living with this meticulously crafted colonial home, a perfect fusion
of classic charm and contemporary convenience. Upon entering the open foyer, you are welcomed by
gleaming hardwood floors that continue throughout the home. Two living rooms with an abundance of
natural sunlight provide versatile spaces for relaxation and gatherings. Enjoy a Chef's dream
kitchen with granite countertops, stainless steel appliances, breakfast bar and recessed lighting,
which create a hub for culinary delights. First floor laundry room with sliding glass doors leading
to the Wrap-Around Deck provides a seamless connection of indoor and outdoor spaces.Indulge in the
tranquility of the wrap-around deck, accessible from the laundry room, and enjoy the serenity of
your private outdoor haven. This colonial masterpiece is not just a home; it's a lifestyle. Move-in
ready with every detail considered, waiting for you to make it your own! Showing start 2/14.
Listing Office: Executive Real Estate, Inc., Listing Agent: Nunley Group
View Map

|
|
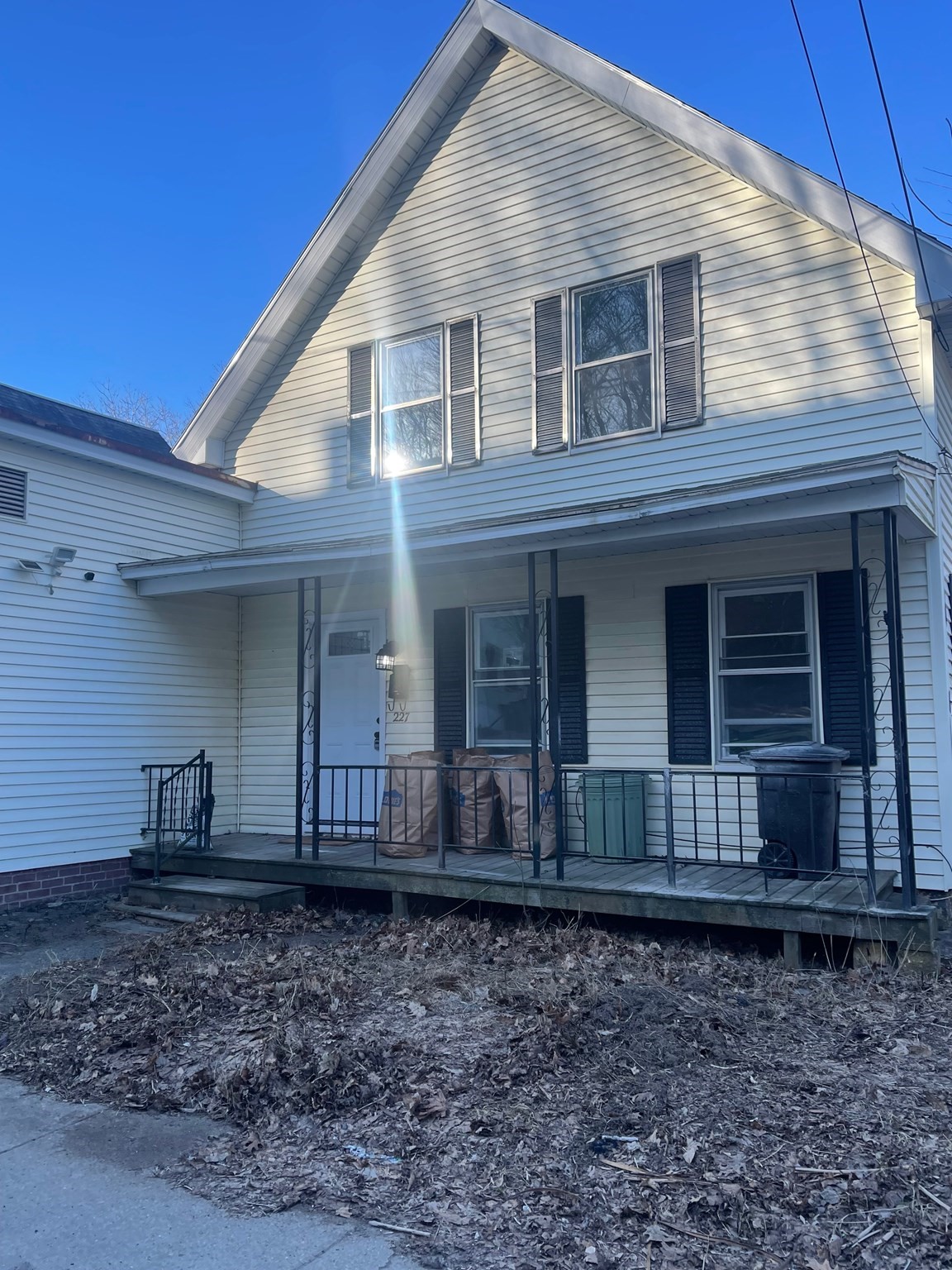
15 photo(s)
|
Gardner, MA 01440-2727
|
Under Agreement
List Price
$299,900
MLS #
73211205
- Single Family
|
| Rooms |
7 |
Full Baths |
1 |
Style |
Colonial |
Garage Spaces |
1 |
GLA |
2,057SF |
Basement |
Yes |
| Bedrooms |
4 |
Half Baths |
0 |
Type |
Detached |
Water Front |
No |
Lot Size |
9,665SF |
Fireplaces |
0 |
READY TO MOVE RIGHT INTO THIS UPDATED 4 BEDROOM HOME WITH FLEXIBLE FLOOR PLAN. Many updates include
flooring, windows, kitchen, bath, electrical, heating and plumbing. Large eat in kitchen with new
cabinets and stainless appliances. First floor living and dinning room with a possible office or
4th bedroom. Attached unfinished building great for storage or use your imagination for other use.
Plenty of off street parking and detached garage. Close to major routes, shopping and
schools.
Listing Office: Tammy Morrison Real Estate, Listing Agent: Tammy C. Morrison
View Map

|
|
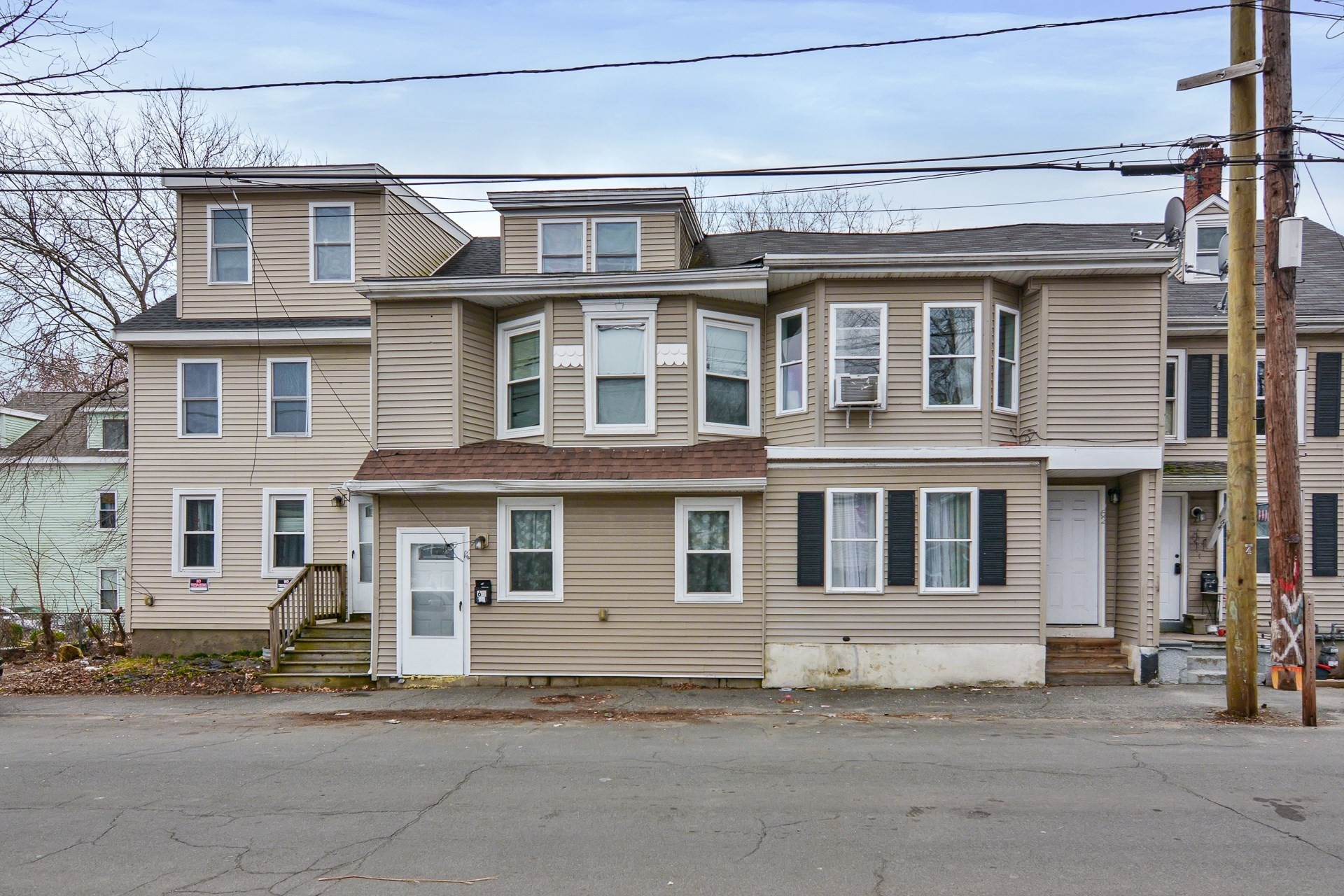
27 photo(s)
|
Haverhill, MA 01830-4808
|
Under Agreement
List Price
$319,900
MLS #
73210982
- Single Family
|
| Rooms |
5 |
Full Baths |
1 |
Style |
Colonial |
Garage Spaces |
0 |
GLA |
1,410SF |
Basement |
Yes |
| Bedrooms |
3 |
Half Baths |
1 |
Type |
Detached |
Water Front |
No |
Lot Size |
2,139SF |
Fireplaces |
0 |
Why rent when you can own?! Welcome to this spacious 3 level house featuring 3 bedrooms, 1.5
bathrooms, large windows, and laminated flooring. This house boasts a spacious kitchen, with new
countertops & appliances; a comfortable living room, three inviting bedrooms, and a well-appointed
bathroom. Sold �As-Is�.Open House: Sunday March 17th 11:00am-1:00pm
Listing Office: Keller Williams Realty, Listing Agent: Coa Realty Group
View Map

|
|
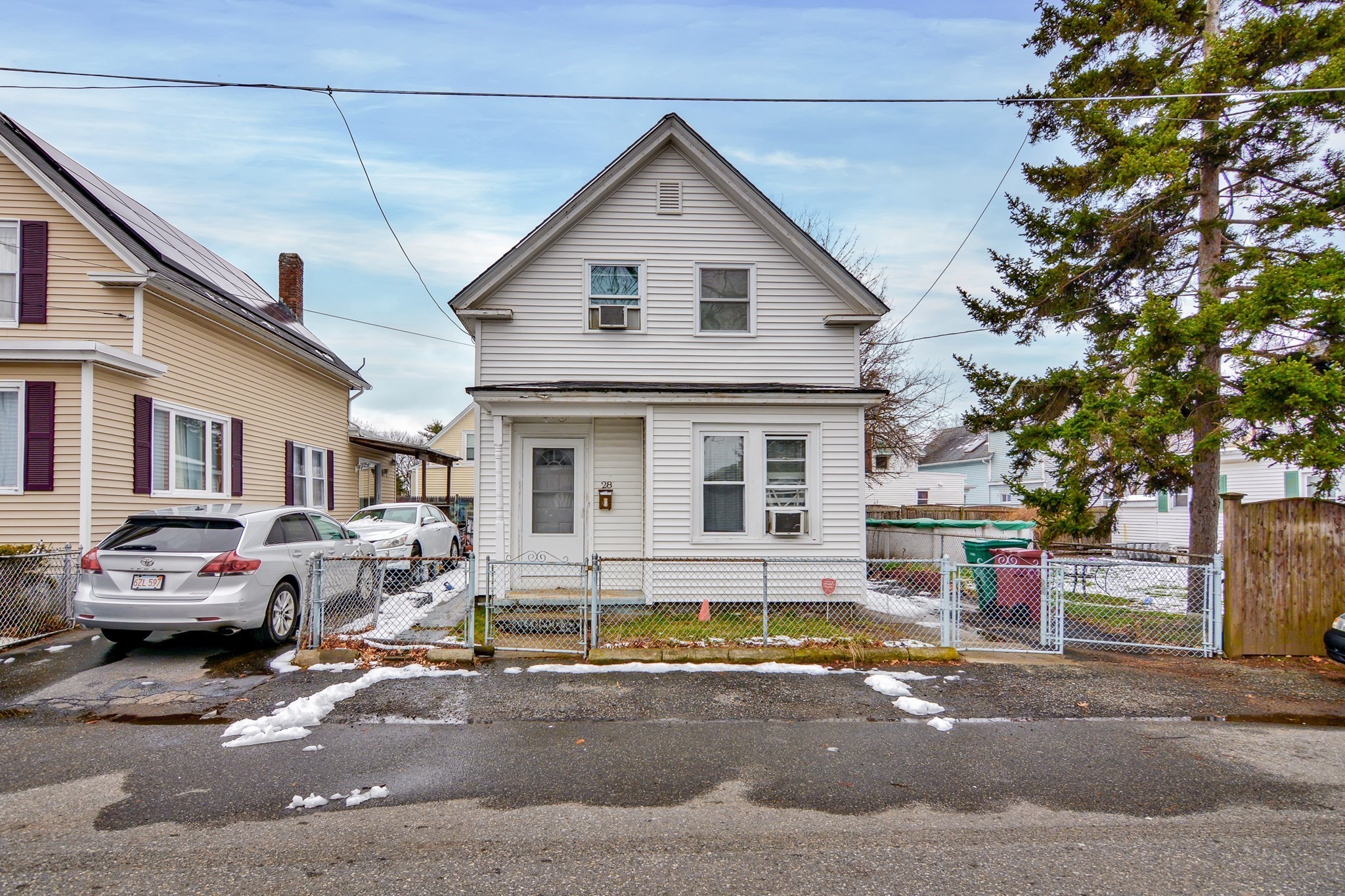
17 photo(s)

|
Lowell, MA 01852
(South Lowell)
|
Active
List Price
$365,000
MLS #
73222926
- Single Family
|
| Rooms |
5 |
Full Baths |
1 |
Style |
Colonial |
Garage Spaces |
0 |
GLA |
1,078SF |
Basement |
Yes |
| Bedrooms |
3 |
Half Baths |
0 |
Type |
Detached |
Water Front |
No |
Lot Size |
2,025SF |
Fireplaces |
0 |
Welcome to this charming home in South Lowell, MA! This single-family home offers 3 bedrooms, 1
bathroom, and 1078 sq ft of potential. Embrace the opportunity to restore this property to it's
original glory. The spacious dine-in kitchen awaits your creative touch. Main level laundry off the
kitchen offers convenience. Outside, a small fenced-in side yard with small patio. Fence in the
front may be removed to allow parking for one car. Don't miss out on this investment opportunity to
customize and revitalize this property to your vision.
Listing Office: Keller Williams Realty, Listing Agent: DNA Realty Group
View Map

|
|
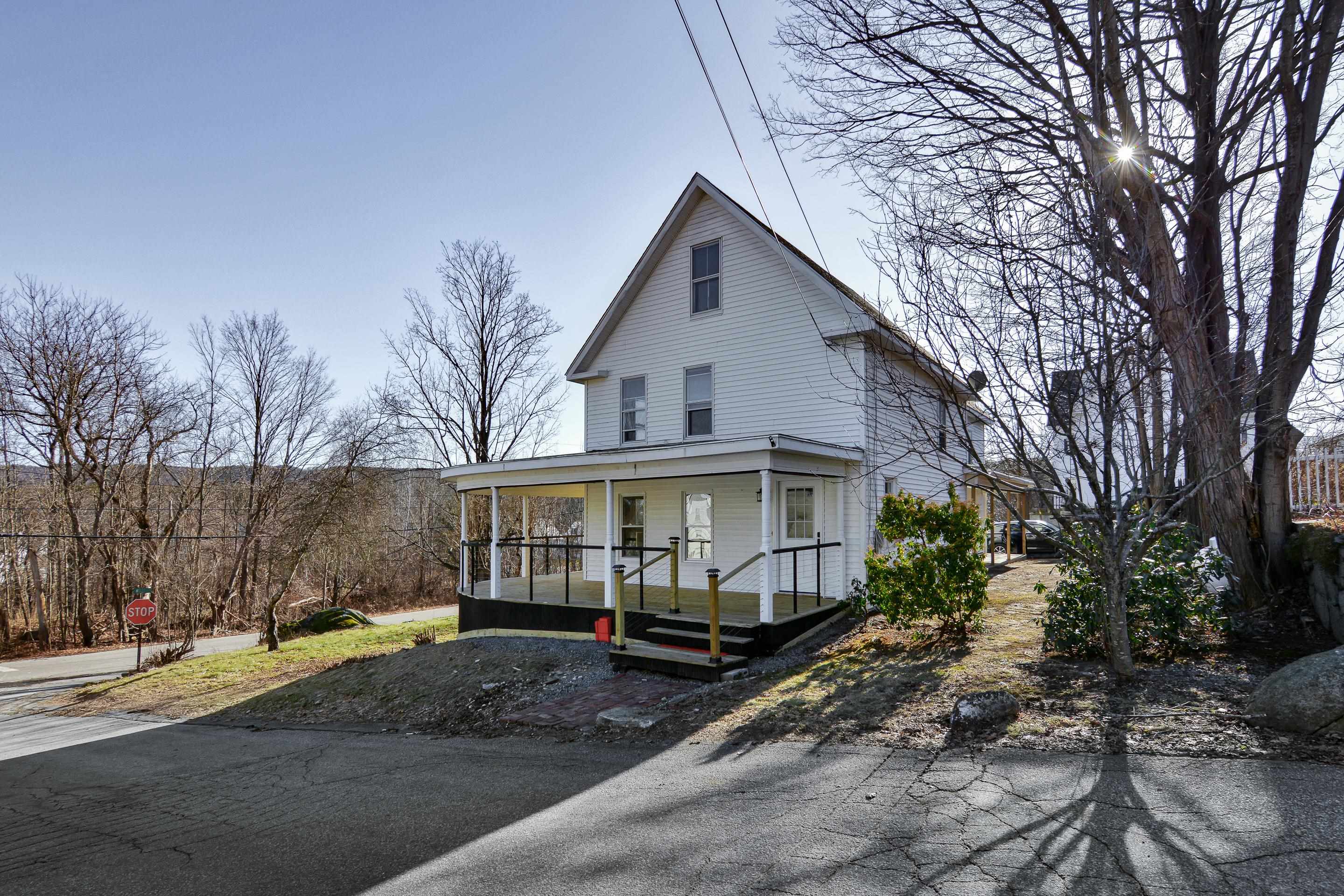
40 photo(s)
|
Hillsboro, NH 03244
|
Under Agreement
List Price
$379,900
MLS #
4980803
- Single Family
|
| Rooms |
9 |
Full Baths |
2 |
Style |
|
Garage Spaces |
0 |
GLA |
2,232SF |
Basement |
Yes |
| Bedrooms |
4 |
Half Baths |
0 |
Type |
|
Water Front |
No |
Lot Size |
8,712SF |
Fireplaces |
0 |
Elegance meets convenience in Hillsborough NH! Unveiling a fully renovated 4-bedroom single-family
home designed for your utmost pleasure. Revel in the proximity to parks, shopping, downtown allure,
and easy access to highways—all just steps away. Picture yourself unwinding on the charming porch,
embracing laughter-filled evenings with loved ones against the backdrop of a beautifully landscaped
yard. The heart of this home shines with a brand new, tastefully renovated kitchen and bathroom,
offering modern comfort and style.
Listing Office: Keller Williams Realty Success, Listing Agent: Jefri Liriano
View Map

|
|
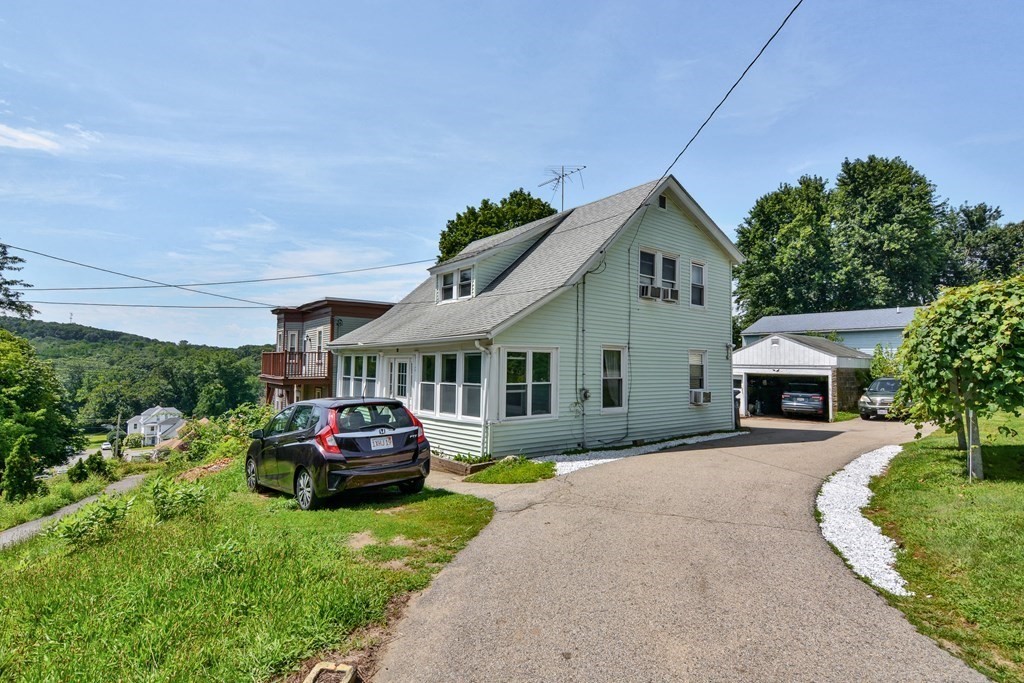
25 photo(s)
|
Haverhill, MA 01832
|
Under Agreement
List Price
$384,900
MLS #
73151197
- Single Family
|
| Rooms |
7 |
Full Baths |
1 |
Style |
Bungalow |
Garage Spaces |
1 |
GLA |
1,236SF |
Basement |
Yes |
| Bedrooms |
3 |
Half Baths |
0 |
Type |
Detached |
Water Front |
No |
Lot Size |
5,001SF |
Fireplaces |
0 |
Discover your haven in Haverhill, MA. This 3-bed, 1-bath Single Family gem comes with off-street
parking and a detached garage on a serene, low-traffic street. Cozy and inviting, it's tailor-made
for first-timers or downsizers. The home's strategic location near shopping outlets, parks, and
dining establishments adds a layer of practicality that truly completes the picture. A promising a
lifestyle of convenience and contentment that you won't want to miss.
Listing Office: Keller Williams Realty, Listing Agent: The Liriano Team
View Map

|
|
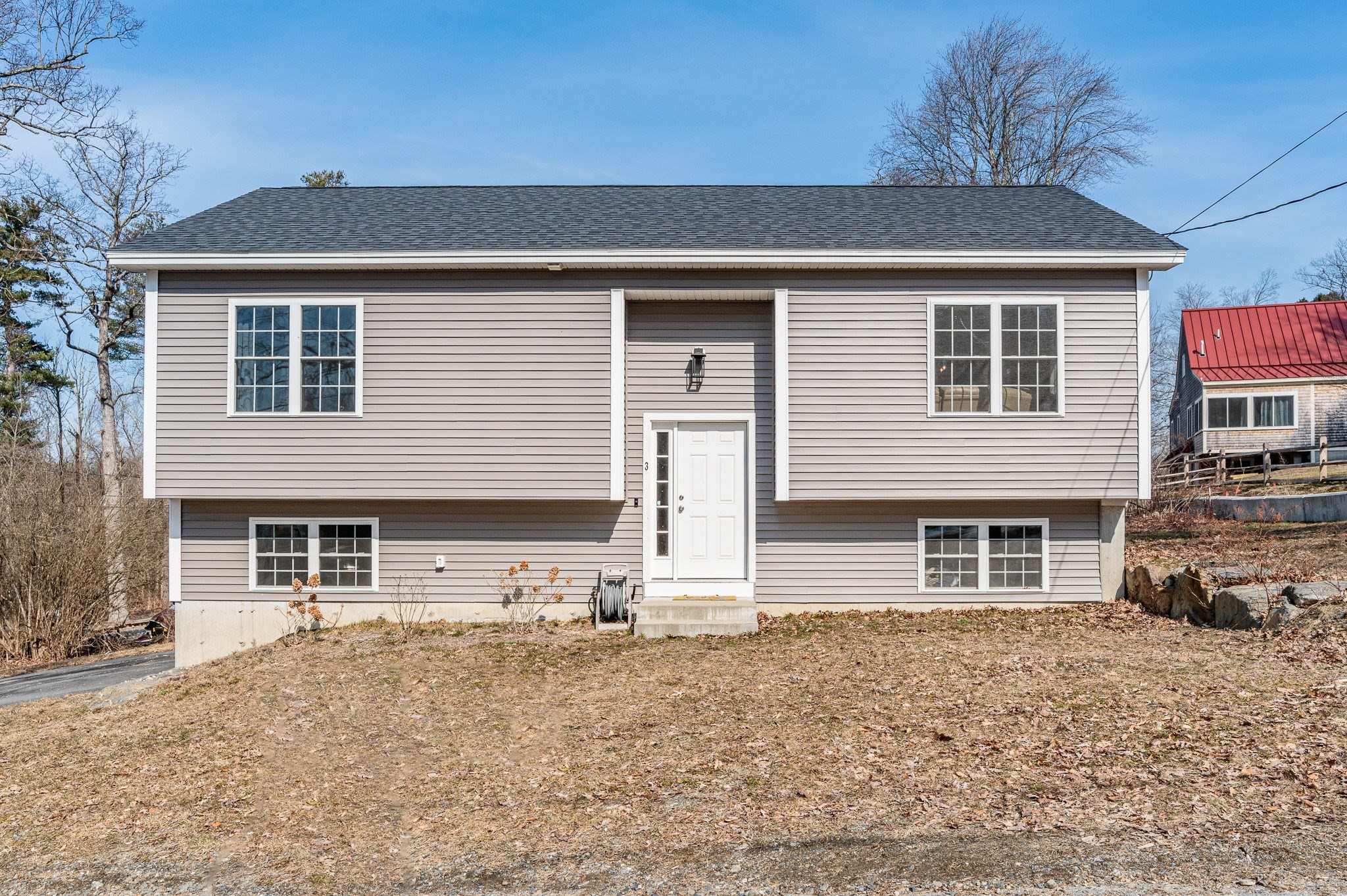
35 photo(s)
|
Sterling, MA 01564
|
Under Agreement
List Price
$419,900
MLS #
73209456
- Single Family
|
| Rooms |
6 |
Full Baths |
2 |
Style |
Raised
Ranch |
Garage Spaces |
2 |
GLA |
1,408SF |
Basement |
Yes |
| Bedrooms |
2 |
Half Baths |
1 |
Type |
Detached |
Water Front |
No |
Lot Size |
8,625SF |
Fireplaces |
0 |
Step into modern living with this energy-efficient, electric home, meticulously crafted in 2022.
Designed with year-round comfort in mind, each room is equipped with a ductless mini-split system.
The main level captivates with its hardwood flooring, flowing seamlessly through an open-concept
living room and eat-in kitchen area, both crowned with a striking vaulted ceiling. The kitchen
dazzles with its SS appliances, granite, and a separate dining space, ideal for gatherings. The
primary bedroom suite offers a private sanctuary with a full bathroom, while the second bedroom is
generously sized and is served by the full guest bath down the hall. Venture downstairs to discover
a massive room, currently utilized as a home office and family room, complete with a convenient 1/2
bath. The lower level also hosts the laundry area, smartly positioned for ease and efficiency. The
convenience extends outside with a 2-car garage and a massive driveway for entertaining. *Offer
deadline: Monday 6pm.
Listing Office: Keller Williams Realty, Listing Agent: Brandon Sweeney
View Map

|
|
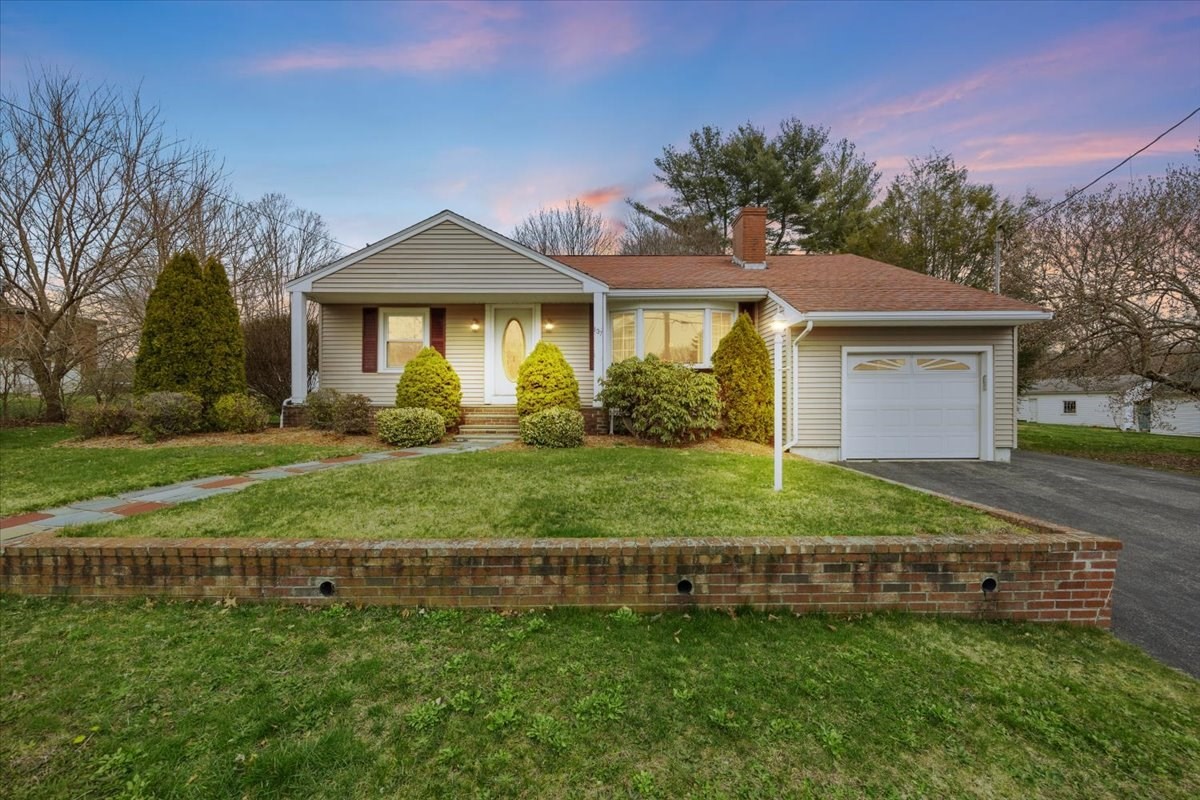
28 photo(s)
|
Taunton, MA 02780
|
Contingent
List Price
$424,900
MLS #
73219237
- Single Family
|
| Rooms |
5 |
Full Baths |
1 |
Style |
Ranch |
Garage Spaces |
1 |
GLA |
1,216SF |
Basement |
Yes |
| Bedrooms |
3 |
Half Baths |
0 |
Type |
Detached |
Water Front |
No |
Lot Size |
10,890SF |
Fireplaces |
1 |
Welcome to this delightful 3-bedroom, 1-bath ranch-style home with a charming wrap-around deck,
nestled in a tranquil neighborhood. Original owners lovingly cared for this property and presents an
opportunity to add your personal touch. Step inside to discover the potential of this home, awaiting
your creative vision. Beneath the wall-to-wall carpeting lies pristine hardwood floors, just waiting
to be revealed and restored to their former glory. With central air conditioning you can stay cool &
comfortable as the warm weather approaches. The serene yard offers a perfect spot for outdoor
gatherings or simply enjoy the peaceful ambiance. Whether you are seeking a starter home to make
your own or an investment property in a sought after location, this property offers endless
possibilities. Open Houses Saturday 4/6 and Sunday 4/7 from 12-2 pm each day.
Listing Office: Keller Williams Elite, Listing Agent: Lisa Diffley
View Map

|
|
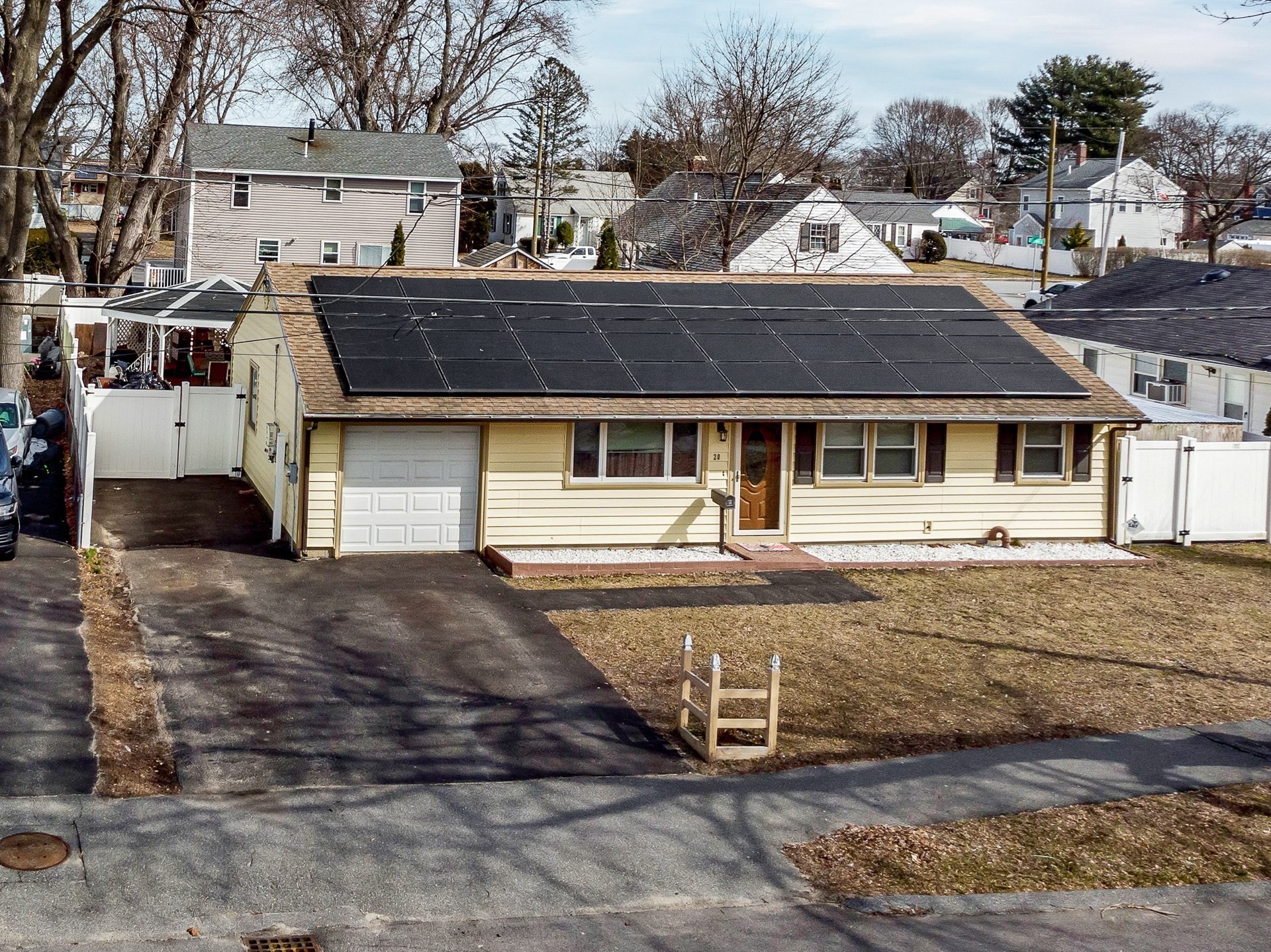
38 photo(s)
|
Lawrence, MA 01843
|
Under Agreement
List Price
$449,900
MLS #
73208820
- Single Family
|
| Rooms |
5 |
Full Baths |
1 |
Style |
Ranch |
Garage Spaces |
1 |
GLA |
1,080SF |
Basement |
Yes |
| Bedrooms |
3 |
Half Baths |
0 |
Type |
Detached |
Water Front |
No |
Lot Size |
7,000SF |
Fireplaces |
0 |
Welcome to your new haven in Lawrence! This charming 3 bedroom ranch style home is perfect for a
small family looking for a cozy and comfortable living space. The open floor plan and bedrooms offer
plenty of room for relaxation and entertainment.The backyard is ideal for outdoor activities and
family gatherings. With it's convenient layout and amenities, this home is sure to be a welcoming
retreat for years to come.
Listing Office: Keller Williams Realty, Listing Agent: The Liriano Team
View Map

|
|
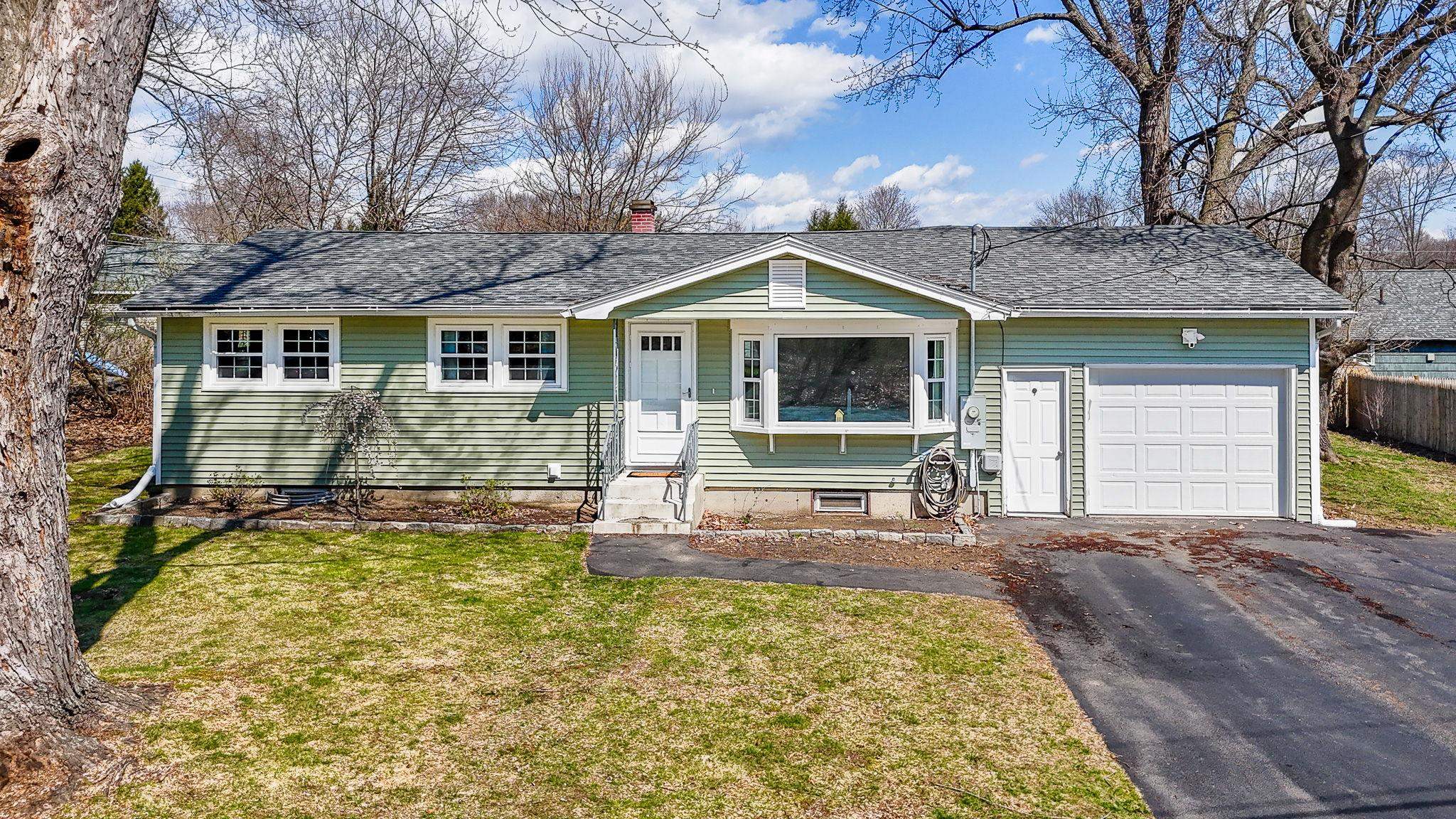
39 photo(s)
|
Nashua, NH 03060
|
New
List Price
$449,900
MLS #
4991794
- Single Family
|
| Rooms |
7 |
Full Baths |
2 |
Style |
|
Garage Spaces |
1 |
GLA |
1,855SF |
Basement |
Yes |
| Bedrooms |
3 |
Half Baths |
0 |
Type |
|
Water Front |
No |
Lot Size |
10,019SF |
Fireplaces |
0 |
THE ONE! Nestled in the sought-after, commuter-friendly premiere South Nashua location, this
charming 3-bed, 2-bath ranch beckons with its blend of comfort and convenience. Perfectly positioned
in a well-established neighborhood, it offers easy access to Rt.3 and a plethora of shopping
destinations, ensuring your every need is just a stone’s throw away. Step inside to discover a warm
and inviting space, where hardwood flooring cascades throughout the majority of the 1st floor,
adding a touch of elegance and ease of maintenance. The heart of the home, a sprawling kitchen, is
equipped with stainless steel appliances, hickory cabinets, and granite countertops with plenty of
prep space! Directly off the kitchen, a 10’x12’ deck awaits, offering the perfect backdrop for
alfresco dining or a quiet morning coffee. Comfort is a priority with 4 ductless mini-split units
strategically placed in all bedrooms and the living room, ensuring a cool retreat during the summer
months. The updated full bathroom boasts a double vanity setup, streamlining morning routines. An
added luxury, the basement rec-room, complete with LVP flooring, offers versatile space for
relaxation or entertainment, alongside a 3/4 bath and an office space for work-from-home ease. The
level lot encapsulates outdoor living at its best, featuring nearly 1/4 acre of space complete with
a storage shed and ample room for activities, gardening, or simply soaking in the serenity. Showings
begin at the Open House Friday 5-7pm
Listing Office: Keller Williams Realty Success, Listing Agent: Brandon Sweeney
View Map

|
|
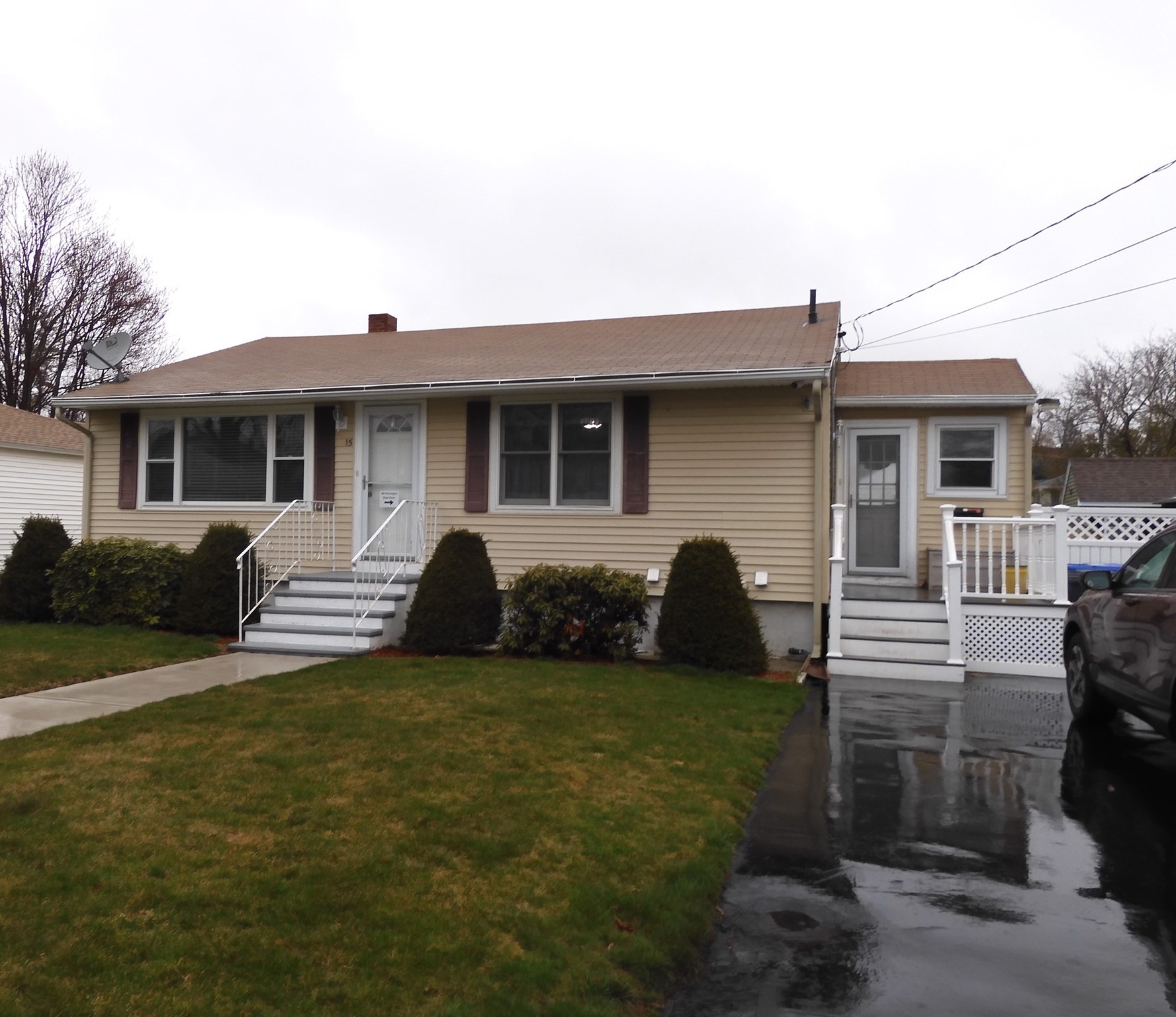
28 photo(s)
|
Methuen, MA 01844
|
Contingent
List Price
$464,900
MLS #
73219994
- Single Family
|
| Rooms |
6 |
Full Baths |
2 |
Style |
Ranch |
Garage Spaces |
0 |
GLA |
1,411SF |
Basement |
Yes |
| Bedrooms |
3 |
Half Baths |
0 |
Type |
Detached |
Water Front |
No |
Lot Size |
7,840SF |
Fireplaces |
0 |
Offer deadline monday, April 8 at five p m Move right in to this great 3 bedroom 2 bath ranch
situated close to highways and shopping. This home features eat in kitchen with loads of cabinets,
large light and bright Livingroom with wood floors and ceiling fan. There are 3 great sized
bedrooms with wood floors and full bath. Need more room do not miss the finished play room and 3/4
bath in lower level with full walk out to back yard. 3 season rooms leads to great fenced yard with
patio huge shed and above ground pool for summer fun. This home will not last come take a look
today
Listing Office: Keller Williams Realty, Listing Agent: Jennifer Hamilton Bower
View Map

|
|
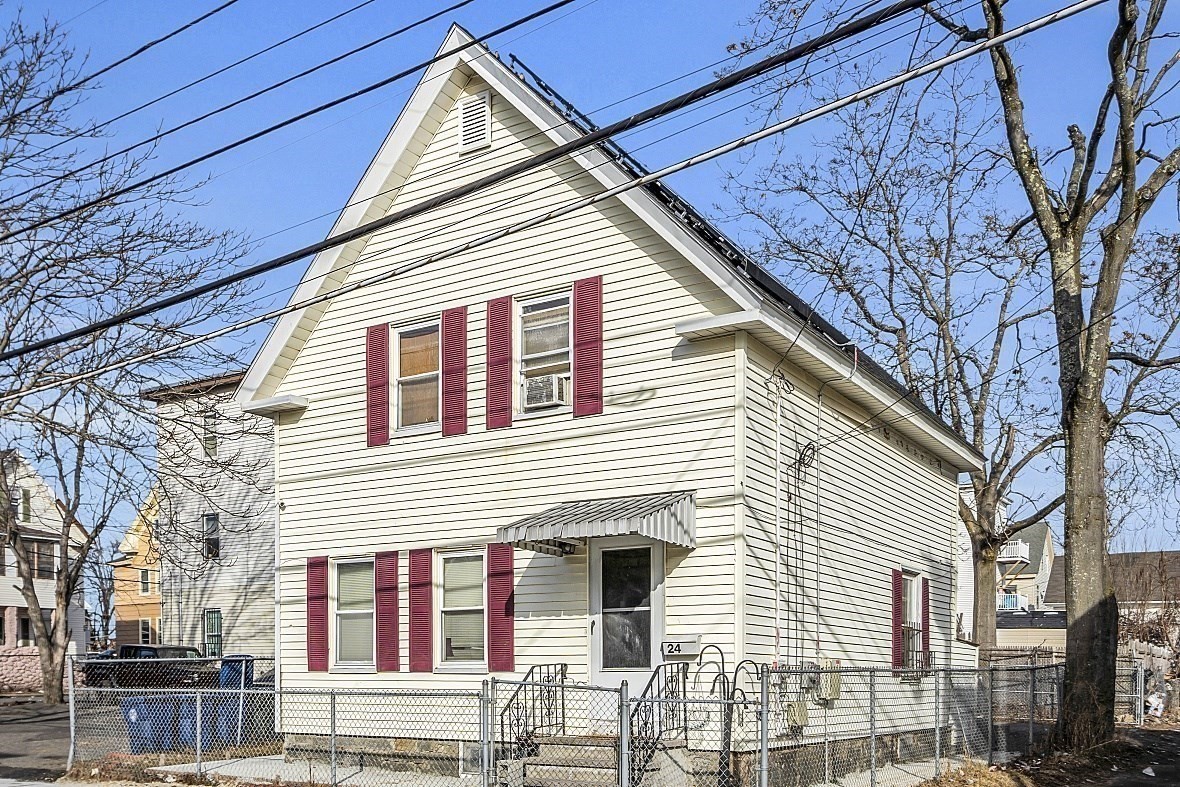
25 photo(s)
|
Lawrence, MA 01843
(South Lawrence)
|
Under Agreement
List Price
$469,900
MLS #
73202121
- Single Family
|
| Rooms |
5 |
Full Baths |
2 |
Style |
Colonial |
Garage Spaces |
0 |
GLA |
1,205SF |
Basement |
Yes |
| Bedrooms |
3 |
Half Baths |
1 |
Type |
Detached |
Water Front |
No |
Lot Size |
2,567SF |
Fireplaces |
0 |
Discover the perfect blend of classic charm and modern convenience in this delightful recently
updated colonial home located in South Lawrence. Boasting 3 bedrooms, 2.5 baths and a finished
walkout basement with bonus rooms, full bathroom and laundry area, this residence offers a
comfortable and spacious living environment.. Featuring a stylish updated eat-in kitchen with
granite countertops and stainless steel appliances. Enjoy energy efficiency and cost savings with
solar panels. Newer systems, convenient composite deck for outdoor entertaining and off street
parking. Conveniently located near shopping, dining, and commuter routes. Showing at open houses on
Saturday and Sunday, don't miss out!
Listing Office: eXp Realty, Listing Agent: David Duncan
View Map

|
|
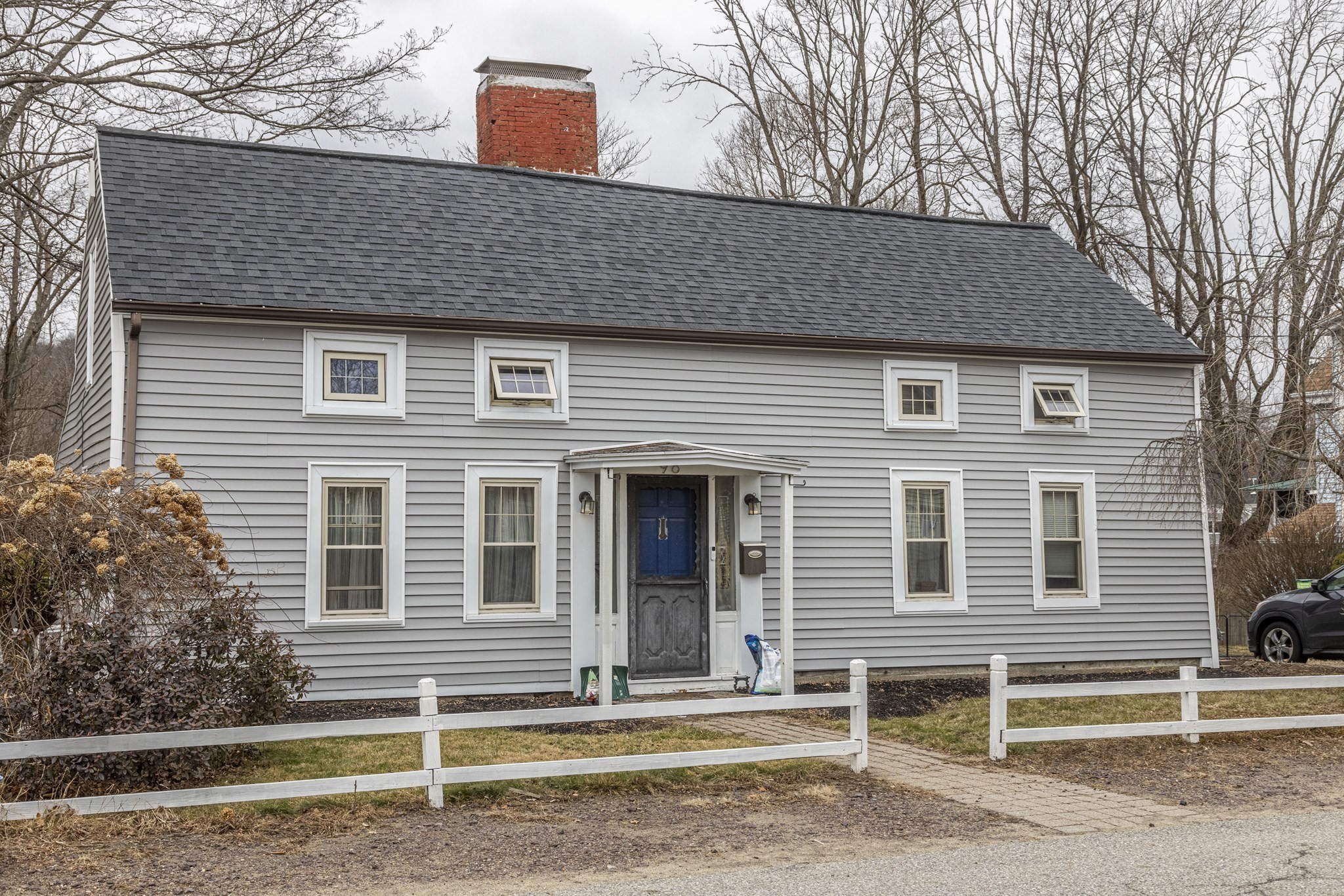
25 photo(s)
|
Haverhill, MA 01830
|
Active
List Price
$469,900
MLS #
73214846
- Single Family
|
| Rooms |
7 |
Full Baths |
1 |
Style |
Antique |
Garage Spaces |
0 |
GLA |
1,427SF |
Basement |
Yes |
| Bedrooms |
3 |
Half Baths |
0 |
Type |
Detached |
Water Front |
No |
Lot Size |
7,200SF |
Fireplaces |
2 |
Step back in time and embrace the charm of yesteryear with this exquisite antique home nestled in
the heart of Riverside. Built in an era where craftsmanship was revered, this residence offers a
glimpse into the past while providing modern comfort. Stepping through the front door, you're
transported to a bygone era, where each room tells a story of its own. The main level boasts a cozy
living room, complete with original wide pine wood floors, and plenty of natural light. The quaint
kitchen retains its vintage charm while offering modern appliances, ample storage space. A bedroom
on this level can be used for an office. Ascending the staircase, you'll find 2 bedrooms, walk-in
closet. Outside, the property offers a private backyard oasis, ideal for summer barbecues or
relaxation. The landscaping enhances the home's curb appeal and adds to its undeniable charm. With
its timeless appeal, this home offers a rare opportunity to own a piece of the past with the
comforts of modern living.
Listing Office: Keller Williams Realty, Listing Agent: Vivien Marcus
View Map

|
|
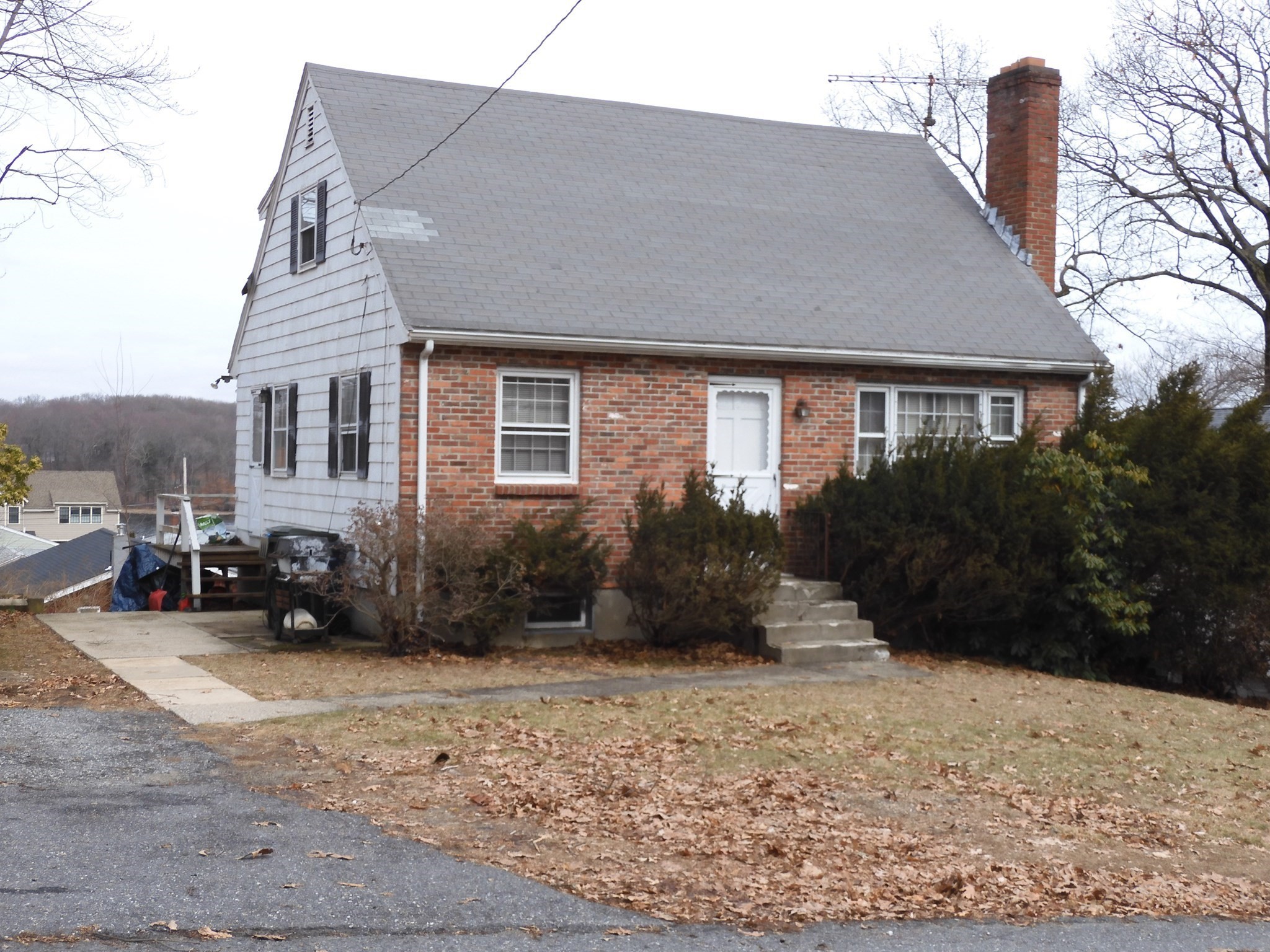
24 photo(s)
|
Marlborough, MA 01752-1314
|
Under Agreement
List Price
$474,900
MLS #
73209646
- Single Family
|
| Rooms |
7 |
Full Baths |
2 |
Style |
Cape |
Garage Spaces |
0 |
GLA |
1,404SF |
Basement |
Yes |
| Bedrooms |
4 |
Half Baths |
0 |
Type |
Detached |
Water Front |
No |
Lot Size |
10,018SF |
Fireplaces |
2 |
WOW Lake living at it's best with year round fun!!!!!! Do not miss this 4 bedroom 2 bath cape with
full dormer situated at dead end on oversized lot with water views is waiting for new owner to bring
it back to life. This well maintained home needs some paint and your imagination to make it a real
winner. First floor boasts large fireplaced living room with brick wall and hardwood floors as well
as open concept kitchen and dining room, full bath and 4th bedroom, office or play room with hard
wood floors. 2nd floor has 3 large bedrooms all with wood floors, primary is front to back, plus 2nd
full tiled bath. Situated on oversized lot for possible future expansion. Neighborhood has a beach
as well as a boat launch. Hurry this one will not last.
Listing Office: Keller Williams Realty, Listing Agent: Jennifer Hamilton Bower
View Map

|
|
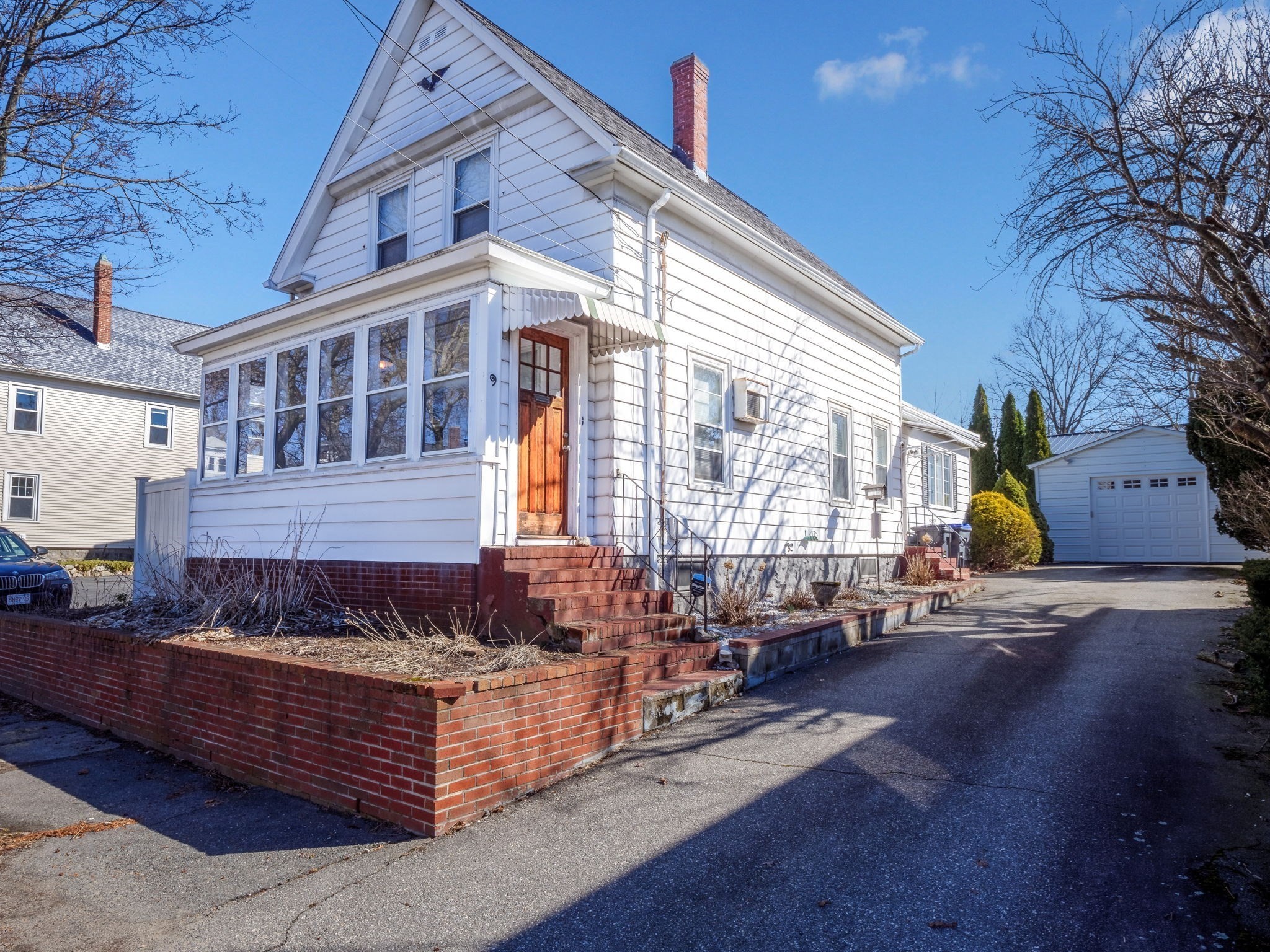
30 photo(s)

|
Methuen, MA 01844-5114
|
Under Agreement
List Price
$475,000
MLS #
73211729
- Single Family
|
| Rooms |
6 |
Full Baths |
1 |
Style |
Colonial |
Garage Spaces |
1 |
GLA |
1,330SF |
Basement |
Yes |
| Bedrooms |
3 |
Half Baths |
0 |
Type |
Detached |
Water Front |
No |
Lot Size |
5,001SF |
Fireplaces |
0 |
Welcome to 9 Arthur Street. This 3 bedroom COLONIAL with NEWER 1 Car GARAGE (2022) features NEW
kitchen FLOORING and many rooms have been recently PAINTED. The flexible floor plan creates a bright
and welcoming atmosphere that you'll love coming home to. The kitchen is located in the center of
the home which is adjacent to TWO living spaces. One is currently used as a family room and the
other is used as a billiard/GAME room. Do you need OFFICE space? One of the living spaces could
easily convert to office space as both living spaces exudes TONS of NATURAL light. Upstairs you will
find 3 bedrooms (2 that were just painted and 1 was painted a few years ago) with ample closet
space. Enjoy your: freshly painted 3 season PORCH, private backyard with new VINYL fencing, plenty
of parking, gas heat, whole house insulated (2018) and amazing side street LOCATION. Close proximity
to routes 213/495, the Loop and TAX FREE shopping in NH. Make your appointment today!
Listing Office: William Raveis R.E. & Home Services, Listing Agent: The Matt Witte
Team
View Map

|
|
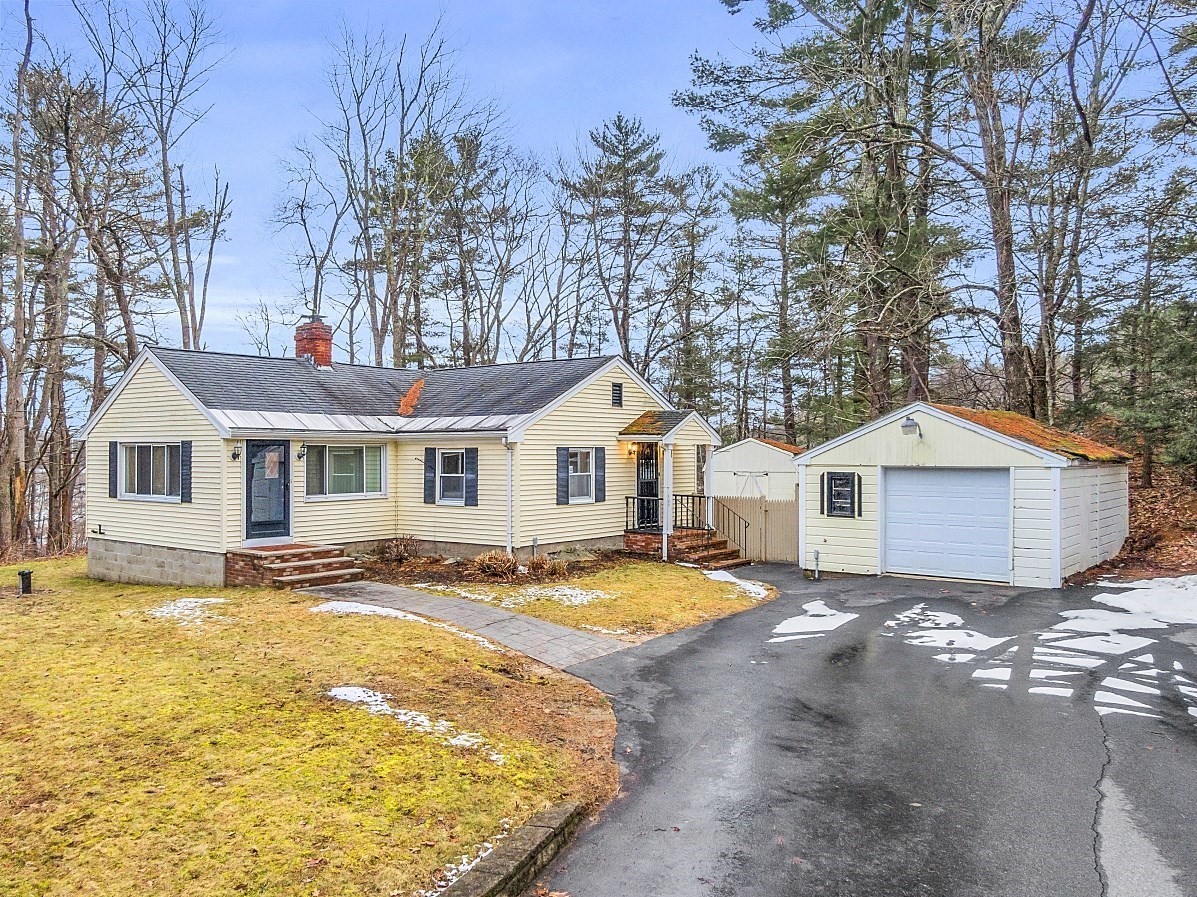
30 photo(s)
|
Middleton, MA 01949
|
Under Agreement
List Price
$475,000
MLS #
73216981
- Single Family
|
| Rooms |
4 |
Full Baths |
1 |
Style |
Ranch |
Garage Spaces |
1 |
GLA |
1,284SF |
Basement |
Yes |
| Bedrooms |
2 |
Half Baths |
1 |
Type |
Detached |
Water Front |
Yes |
Lot Size |
21,344SF |
Fireplaces |
1 |
Looking for the perfect "getting into Middleton", sizing smartly, condo alternative, one level
living, or even investor opportunity home? Then move right in & love turning this home into your
life-just-right! Sunlight makes its warm welcome through the updated kitchen with a slider to
private composite deck, all overlooking nature and water views of Emerson Brook Reservoir. Inside
you'll love the updated carpeting and paint for a fresh start, updated well-water filtration system
and serviced for piece of mind PLUS a nicely sized family, and living room with gas fireplace for
those cozy moments. Need a location with convenience? A right out the driveway brings you to
excellent shopping, dining & commuter routes, and a left brings you close by access to Harold Parker
State Park and Boxford State forest for your outdoor adventuring! Fenced area out back, with 2
storage sheds for all your outdoor toys and garage with workbench for your tinkering and fixing
needs too. Offers due 4/3 @ NOON
Listing Office: Keller Williams Realty, Listing Agent: Prime Property Team - Ron
Carpenito
View Map

|
|
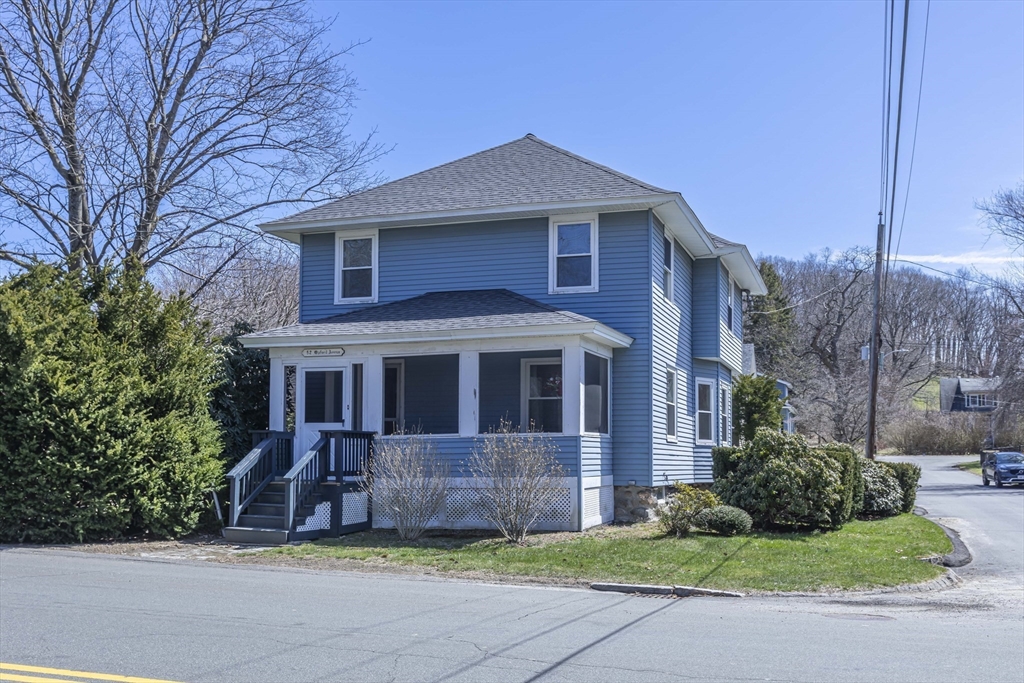
42 photo(s)
|
Haverhill, MA 01835
(Bradford)
|
Under Agreement
List Price
$489,900
MLS #
73222764
- Single Family
|
| Rooms |
6 |
Full Baths |
1 |
Style |
Cottage |
Garage Spaces |
4 |
GLA |
1,280SF |
Basement |
Yes |
| Bedrooms |
3 |
Half Baths |
1 |
Type |
Detached |
Water Front |
No |
Lot Size |
13,199SF |
Fireplaces |
0 |
PRIME LOCATION ALERT! Rare Opportunity To Own A Corner Lot In The Highly Coveted Bradford Ward-Hill
Area! Nestled In One of Ward-Hill's Most Sought-After Neighborhoods, Offering A Timeless Fusion Of
Comfort And Charm. All The Big Ticket Items Have Been Done For YOU, Newer Architectural Shingles
Roof (50 Yr.), Composite Deck, Windows, Boiler, And Water Heater. Step onto the welcoming covered
porch, then enter the bright and spacious living room and dining area, featuring bay windows, a
built-in cabinet, and a convenient half bath. Upstairs You'll Find 3 Bedrooms And A Full Bath.
Laundry and Storage In Basement. For Those Car Enthusiasts, You'll Never Want To Leave The 4-Stall
Garage With A Loft For Extra Storage, 200 Amp, And Gas Connection. Shed For Additional Storage.
Partially fenced backyard, filled with mature evergreens for privacy. An Oasis For Those Craving
Serenity, Yet Conveniently Located Near Stores, Restaurants, Schools, Farm Stands, Churches, Major
Roads. See Firm Remark
Listing Office: Keller Williams Realty, Listing Agent: Ana M Picanco Linnehan
View Map

|
|
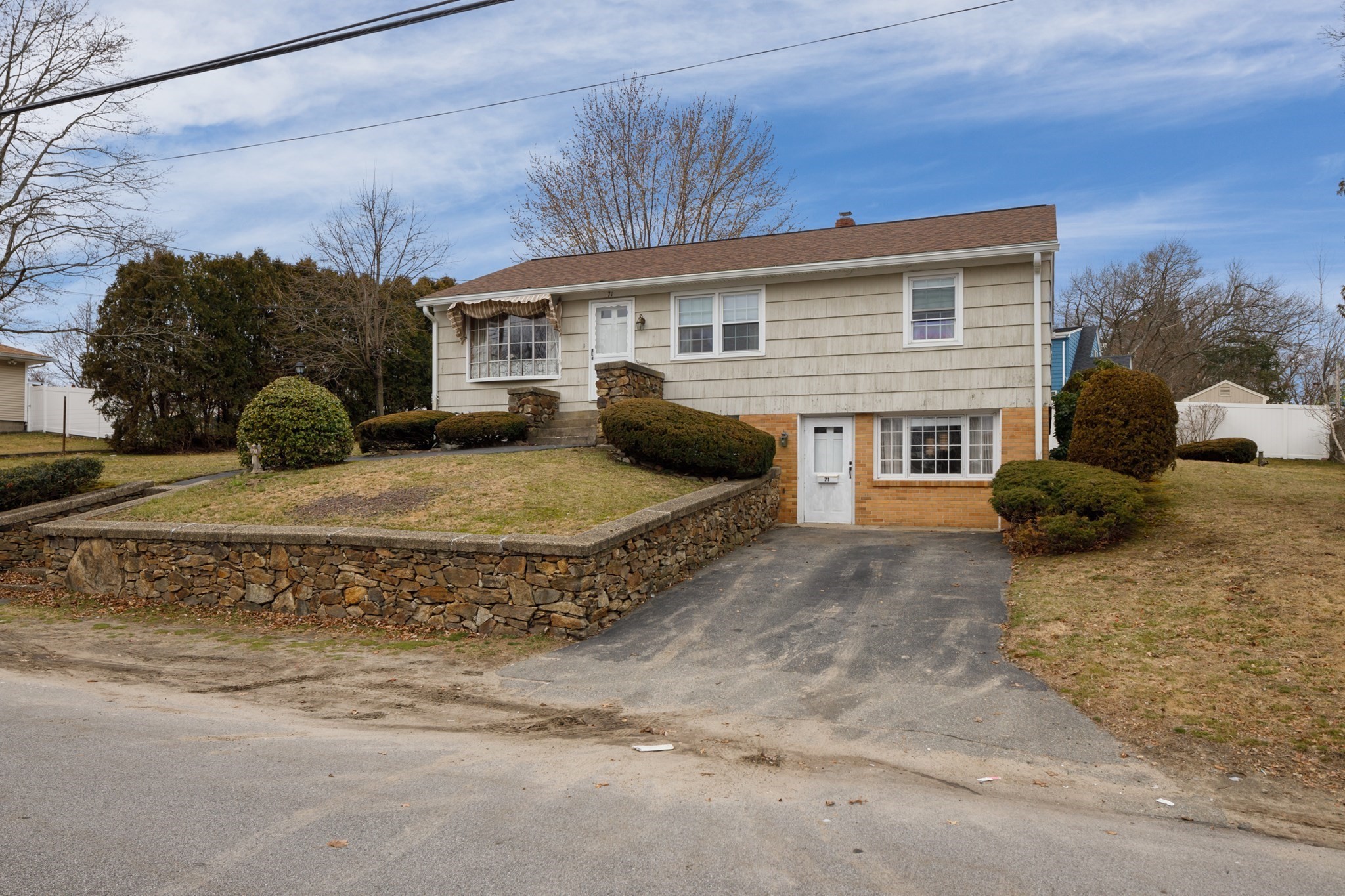
16 photo(s)
|
Lawrence, MA 01843
|
Under Agreement
List Price
$499,900
MLS #
73210863
- Single Family
|
| Rooms |
8 |
Full Baths |
2 |
Style |
Raised
Ranch |
Garage Spaces |
0 |
GLA |
1,999SF |
Basement |
Yes |
| Bedrooms |
4 |
Half Baths |
0 |
Type |
Detached |
Water Front |
No |
Lot Size |
11,180SF |
Fireplaces |
0 |
Come and check out this Raised Ranch with INLAW suite! Located right on desirable Mount Vernon
Street! Same owner since built in 1961. Main level consists of 3 bdrms and living room both with
hardwood, kitchen and a tiled full bath. Walk out lower level is currently set up to use as an
inlaw suite with 1 bdrm, living room, and kitchenette but could easily be used for more bedrooms or
a family room. Larger than average, beautiful and private back yard. Close to highway, parks and
schools. Won�t last long! *** Multiple offer situation. Highest and best due by 6pm on
3-12.***
Listing Office: RE/MAX Bentley's, Listing Agent: Martha Dastous
View Map

|
|
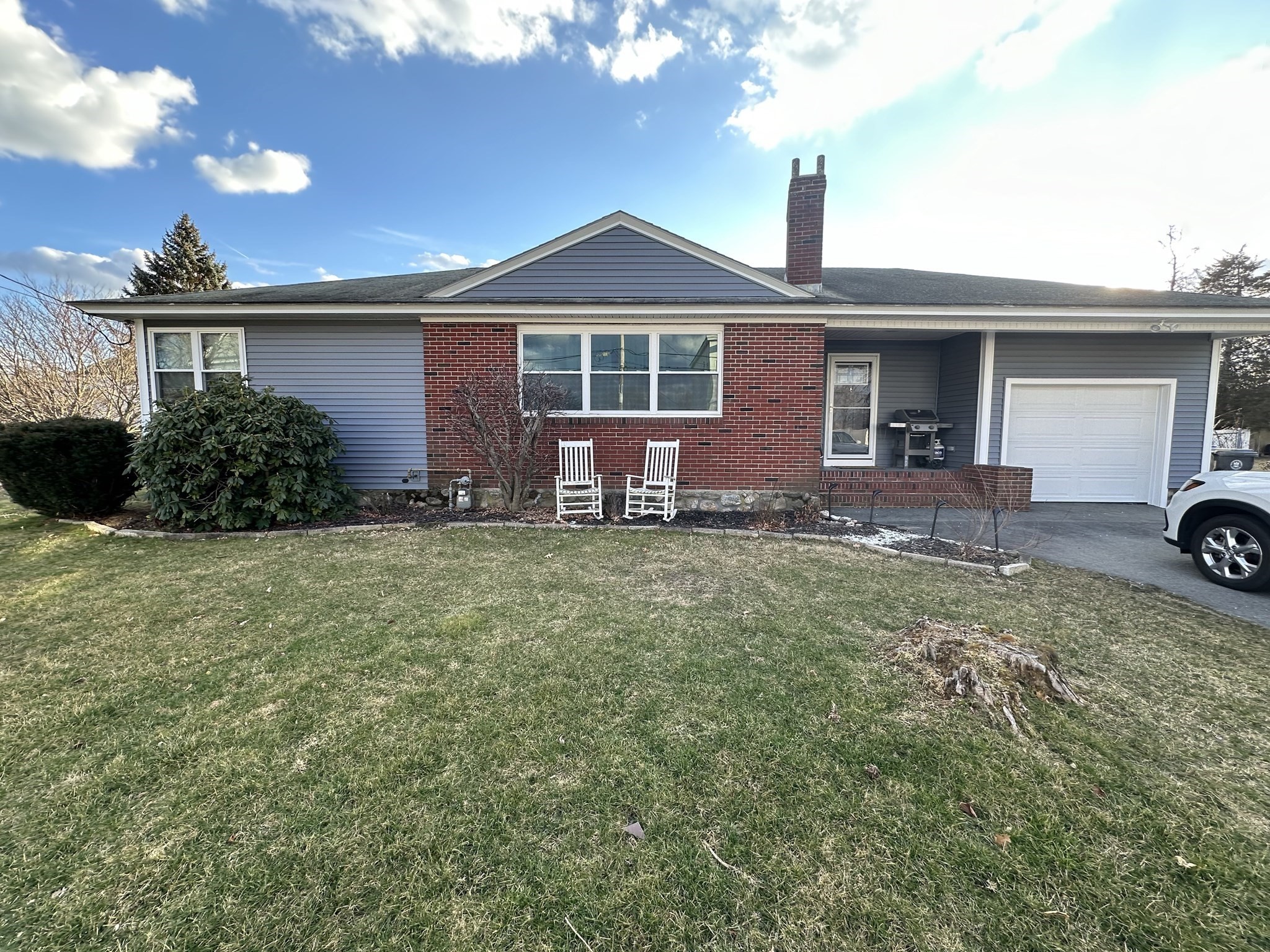
23 photo(s)
|
Methuen, MA 01844-5602
(East Methuen)
|
Under Agreement
List Price
$499,999
MLS #
73214296
- Single Family
|
| Rooms |
5 |
Full Baths |
1 |
Style |
Ranch |
Garage Spaces |
1 |
GLA |
1,107SF |
Basement |
Yes |
| Bedrooms |
2 |
Half Baths |
1 |
Type |
Detached |
Water Front |
No |
Lot Size |
10,018SF |
Fireplaces |
1 |
This is the one! Lovely two-bedroom 1-1/2 bath ranch situated on a level fenced-in lot. The Eat-in
kitchen has been updated boasting ample white cabinetry, a double bowl stainless steel sink,
dishwasher, wall oven and newer vinyl windows. Adjacent to the kitchen, is a good size dining room
with hardwood flooring newer windows overlooking the backyard. The brick fireplaced living room has
plenty of room and is great for entertaining. The two bedrooms are spacious, with hardwood flooring
and nice size closets. Need more room? No problem! The newly full finished basement boasts amazing
apoxy flooring and has so many possibilities for you to choose from, maybe a game room, craft room!
Finally, a newer 1/2 bath makes this area a wonderful place to sit and relax! Please see upgrades
owners have done in paperclip on MLS.
Listing Office: Four Seasons Realty Group Corp., Listing Agent: Jennifer Kannan
View Map

|
|
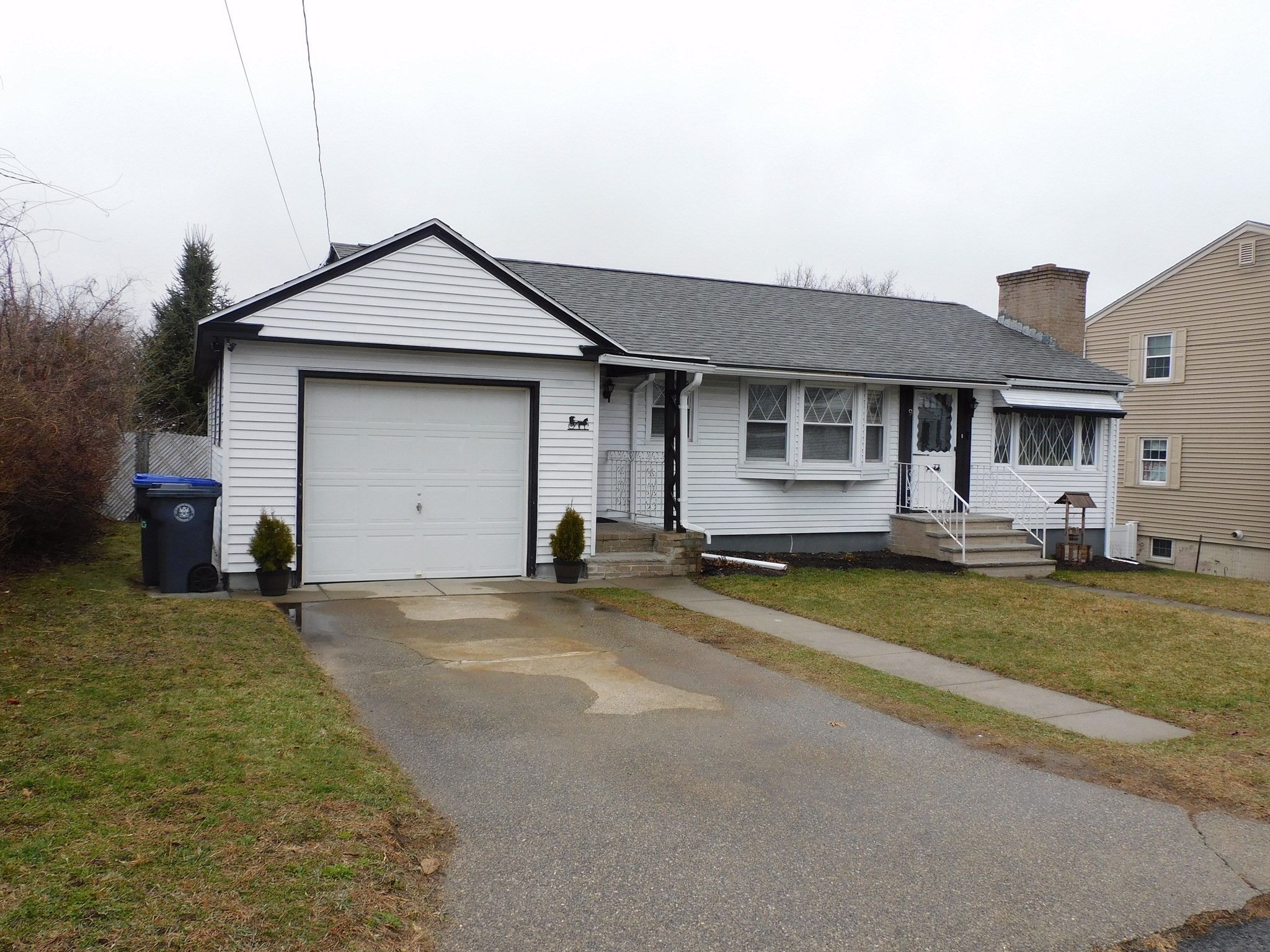
22 photo(s)
|
Methuen, MA 01844-5408
(East Methuen)
|
Contingent
List Price
$509,900
MLS #
73212977
- Single Family
|
| Rooms |
6 |
Full Baths |
1 |
Style |
Ranch |
Garage Spaces |
1 |
GLA |
1,365SF |
Basement |
Yes |
| Bedrooms |
3 |
Half Baths |
0 |
Type |
Detached |
Water Front |
No |
Lot Size |
4,914SF |
Fireplaces |
1 |
HOW DOES A MORTGAGE RATE OF 3.85% SOUND? This home currently has an FHA Mortgage that you may
qualify to assume! Very well maintained spacious 2 owner Ranch with walk up attic and immaculate DRY
basement. The exterior features architectural asphalt shingled roof, bay window, aluminum siding &
awning, and an attached garage. The fenced backyard has a new storage shed. The interior
attributes are all new flooring with original hardwoods beneath, a stone fireplace in the living
room that has an electric insert, and custom-built cabinetry and stone countertops/backsplash with
tailor-made butcher-block peninsula in the kitchen. The home also features a dining room, three
bedrooms, a good-sized full bathroom. The basement has a half bath and walks out to the backyard,
perfect for future primary suite or extended living! The possibilities are endless!! Extra parking
across the street in this well-established quiet neighborhood. Quick access to route #495 and #93!
Seconds to the Loop!
Listing Office: Coldwell Banker Realty - Haverhill, Listing Agent: Michelle Landry
View Map

|
|
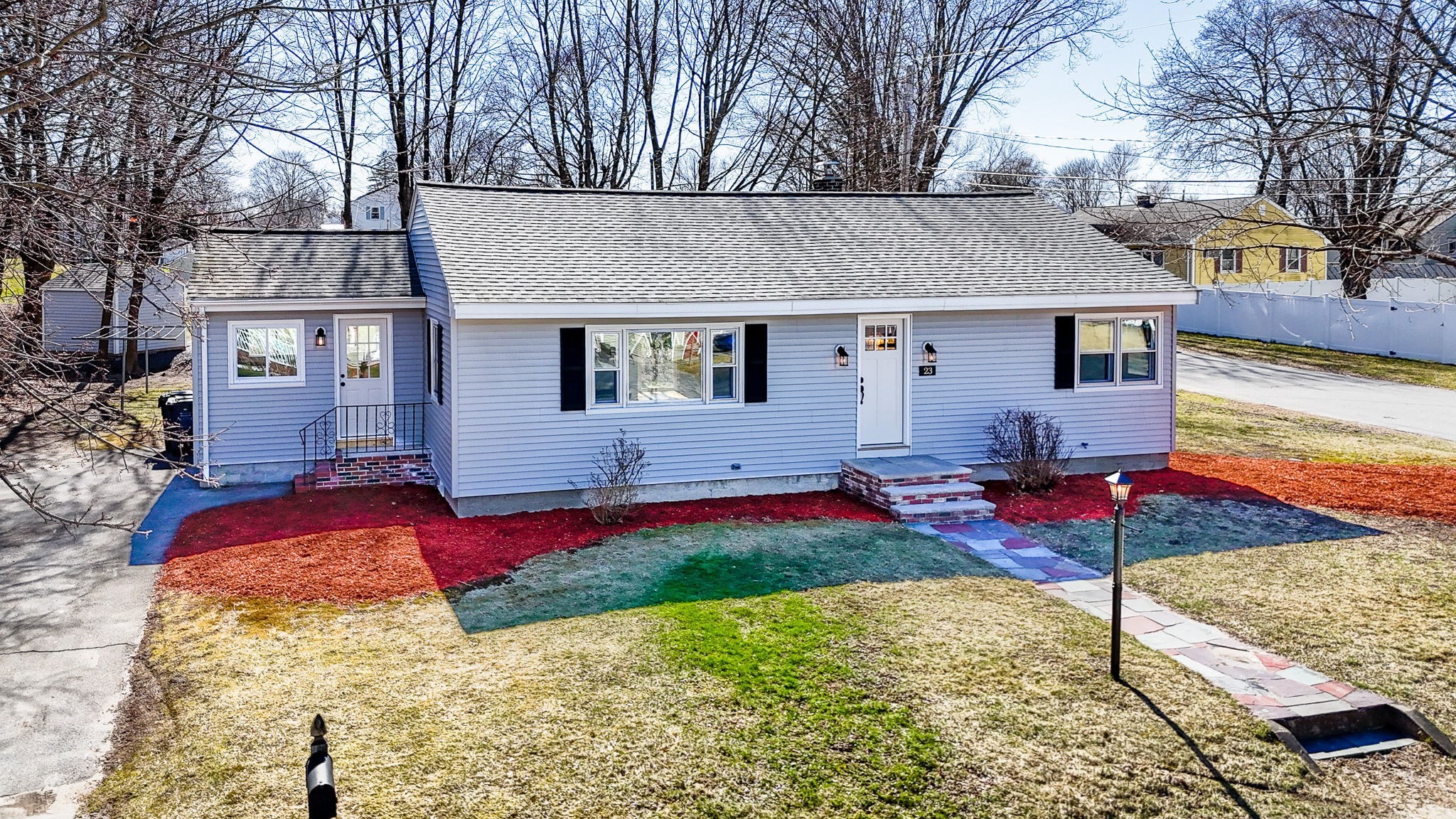
34 photo(s)
|
Dracut, MA 01826-4053
(Kenwood)
|
Contingent
List Price
$509,900
MLS #
73219148
- Single Family
|
| Rooms |
6 |
Full Baths |
1 |
Style |
Ranch |
Garage Spaces |
0 |
GLA |
1,257SF |
Basement |
Yes |
| Bedrooms |
2 |
Half Baths |
0 |
Type |
Detached |
Water Front |
No |
Lot Size |
10,000SF |
Fireplaces |
0 |
SUNDAY OPEN HOUSE 4/7/24: 10am-12pm! Best-in-class RANCH with all the upgrades sitting on a corner
lot in a picturesque neighborhood in Dracut! Picture the gatherings you�ll host here with the
massive living room, just 1 room over from your luxurious eat-in kitchen. Spend time in the
tastefully renovated kitchen with full length�cabinets, granite countertops & stainless steel
appliances while your guests gather around the peninsula/dining area. BONUS heated sunroom! The
owners took pride in where YOU are going to live! Down the hall is a bright, masterfully designed
full bath with tiled shower and stunning FINISHES. You�re met with a ballroom of a bedroom, which
could accommodate 2 beds for those with a need for SPACE! The 2nd bedroom is well appointed making
furniture placement a breeze. The lower level features a bright, finished laundry room and a full
basement. See it & Fall In Love!
Listing Office: Keller Williams Realty, Listing Agent: Brandon Sweeney
View Map

|
|
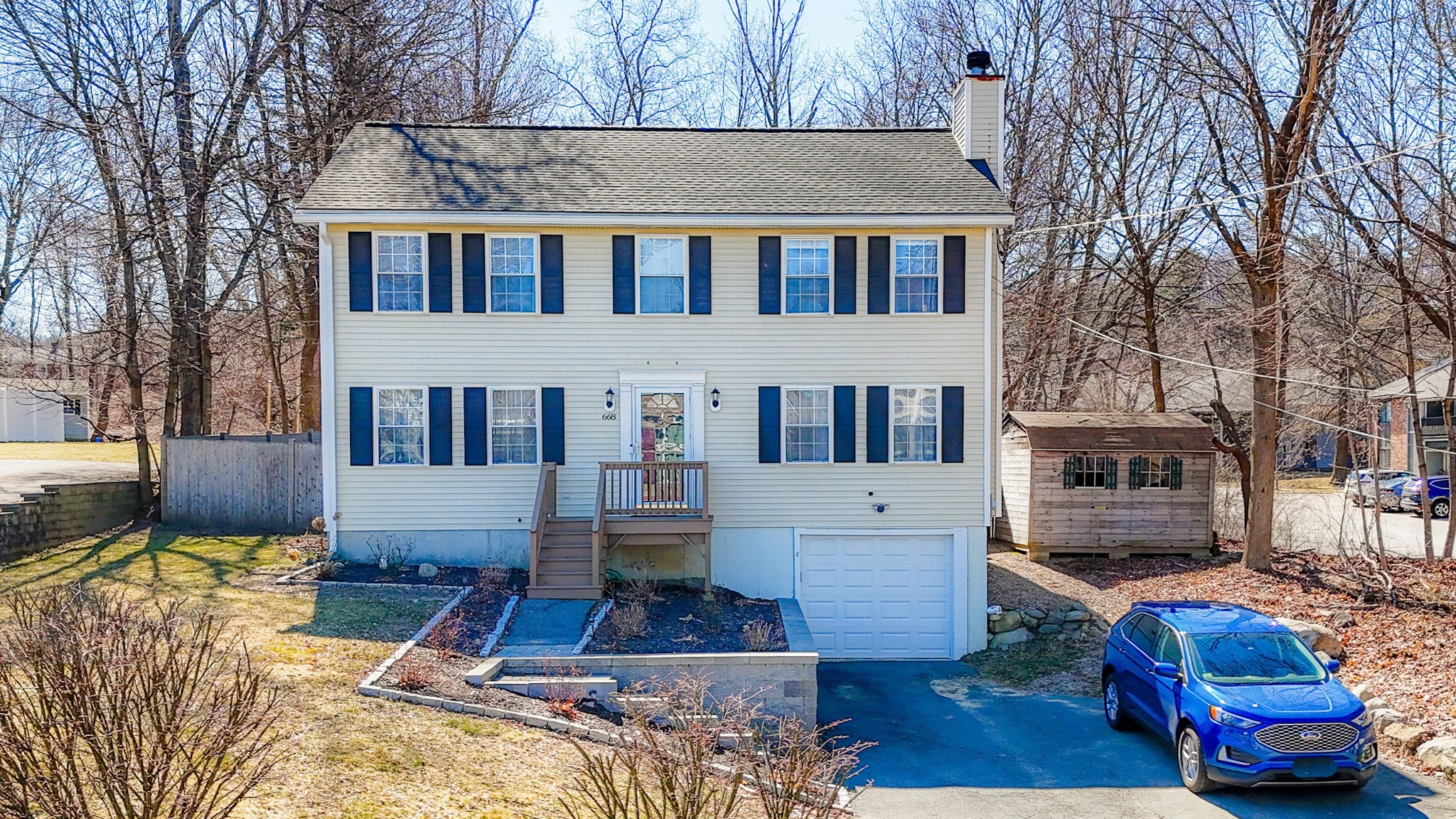
39 photo(s)
|
Haverhill, MA 01835
(Bradford)
|
Under Agreement
List Price
$539,900
MLS #
73216054
- Single Family
|
| Rooms |
7 |
Full Baths |
2 |
Style |
Colonial |
Garage Spaces |
1 |
GLA |
2,160SF |
Basement |
Yes |
| Bedrooms |
3 |
Half Baths |
1 |
Type |
Detached |
Water Front |
No |
Lot Size |
14,532SF |
Fireplaces |
1 |
Beautiful Bradford home in move in condition convenient to highways, schools, shopping, Train and
downtown. The first floor features an eat-in kitchen with wood floor, granite countertops, island,
SS appliances, dining area, slider to deck and fenced back yard with firepit. The first floor also
offers a living room with fireplace, formal dining room and half bath with laundry. The second floor
features the main bath with tile floor, tub with shower and single vanity, a total of three good
size bedrooms including the primary bedroom with a 3/4 bath and walk-in closet. The lower level
offers a versatile room that can be an office, fourth bedroom, exercise room or den. Other features
include Solar for electric, central air, fenced in back yard and a shed. We are in a Multiple offer
situation. The Seller is requesting Highest and Best offers by Friday 3/29 at 7 PM and will be
responded to on Saturday 3/30, not sooner. The Open House Scheduled for Saturday has been
CANCELED.
Listing Office: Keller Williams Realty, Listing Agent: The Fisichelli Team
View Map

|
|
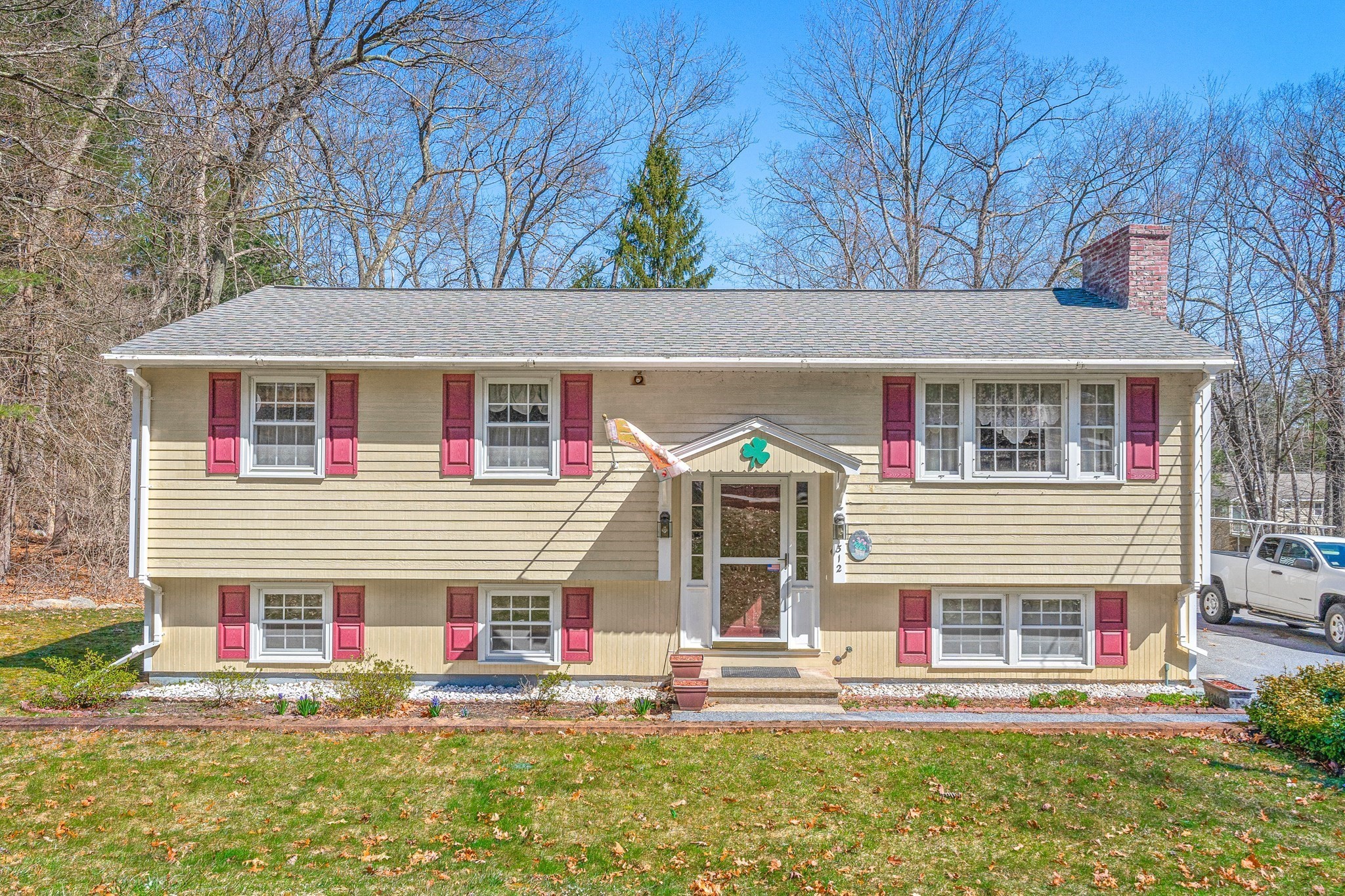
30 photo(s)
|
Dracut, MA 01826
|
Contingent
List Price
$540,000
MLS #
73219501
- Single Family
|
| Rooms |
7 |
Full Baths |
2 |
Style |
Raised
Ranch |
Garage Spaces |
0 |
GLA |
1,619SF |
Basement |
Yes |
| Bedrooms |
3 |
Half Baths |
0 |
Type |
Detached |
Water Front |
No |
Lot Size |
16,040SF |
Fireplaces |
1 |
HOSTING A LIFESTYLE EXPERIENCE TOUR ON SAT 11-1:30PM | PARTY BUS/SHUTTLE SERVICE | FOOD & DRINK |
GIVEAWAY FOR GOLF EXPERIENCE & MORE! Welcome to 312 Primrose Hill Rd, a charming residence nestled
in the heart of Dracut, MA. This delightful home offers 3 bedrooms, 2 bathrooms, and 1619 square
feet of comfortable living space. This home has been meticulously maintained and cared for. The main
floor has living room, kitchen, dining area, 3 bedrooms, 1 full bath, and three season porch.
Downstairs has large bonus room and 3/4 bathroom with stand up shower. Downstairs also has storage
space with laundry. Outside has a balcony to enjoy the view of the many flowers that bloom in spring
and summer. Home has central air conditioning, central vacuum, and portable generator that is hard
wired in.
Listing Office: Keller Williams Realty, Listing Agent: Derek Stone
View Map

|
|
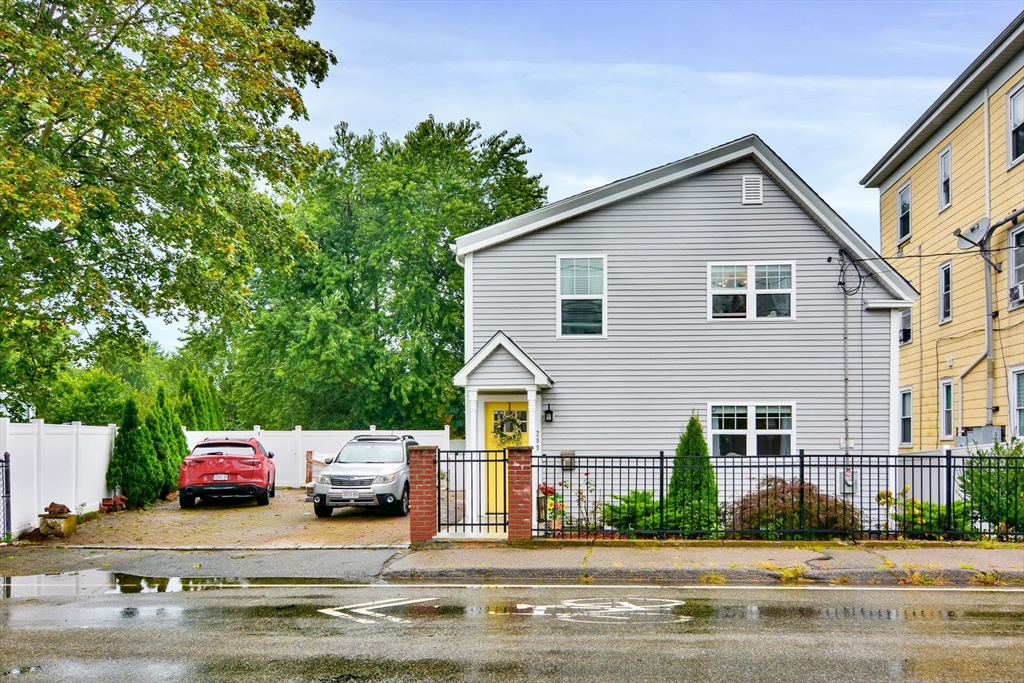
22 photo(s)
|
Stoughton, MA 02072
|
Active
List Price
$559,900
MLS #
73223775
- Single Family
|
| Rooms |
6 |
Full Baths |
1 |
Style |
Colonial |
Garage Spaces |
0 |
GLA |
1,374SF |
Basement |
Yes |
| Bedrooms |
4 |
Half Baths |
1 |
Type |
Detached |
Water Front |
No |
Lot Size |
6,403SF |
Fireplaces |
0 |
Modern Convenience: Experience modern living in this updated colonial home. The airy layout flows
from the inviting living room to the stylish dining area and kitchen with custom touches. Enjoy the
convenience of a first-floor master bedroom or use it as a home office. Upstairs, find
hardwood-floored bedrooms and a renovated bath. With new central air, electrical, and plumbing, and
also has central air and central heat, this home offers comfort and ease.
Listing Office: Keller Williams Realty, Listing Agent: The Liriano Team
View Map

|
|
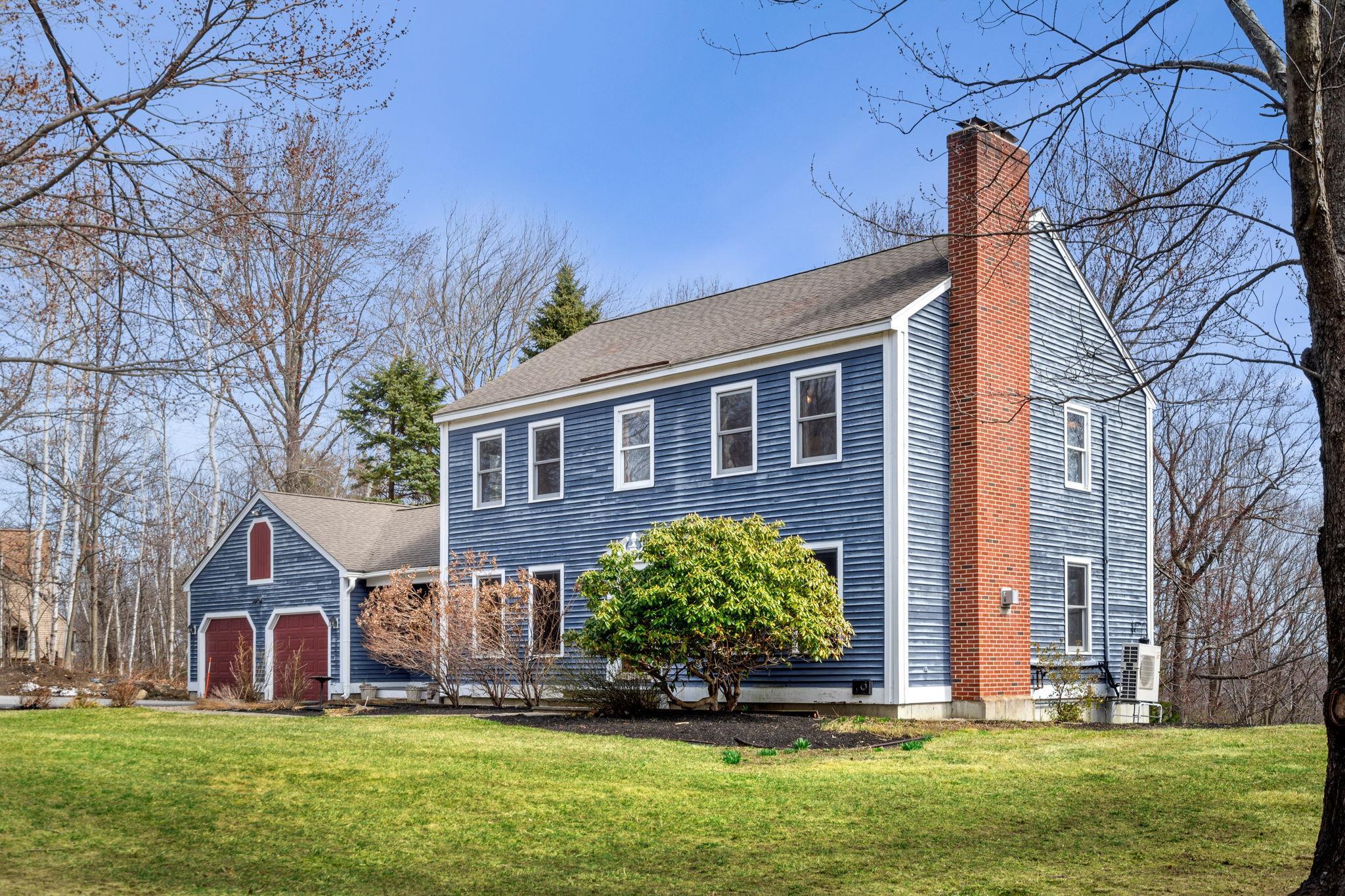
34 photo(s)
|
Bow, NH 03304
|
Under Agreement
List Price
$575,000
MLS #
4990573
- Single Family
|
| Rooms |
8 |
Full Baths |
2 |
Style |
|
Garage Spaces |
2 |
GLA |
2,760SF |
Basement |
Yes |
| Bedrooms |
3 |
Half Baths |
1 |
Type |
|
Water Front |
No |
Lot Size |
2.15A |
Fireplaces |
0 |
Offer in Hand, Sellers requesting all offers by 7pm 4/10/2024. Seize the opportunity to own this
captivating 3-bedroom home nestled in Bow's prestigious Longview Neighborhood. This property offers
abundant space for creating cherished memories, boasting numerous, large rooms to explore and enjoy.
As you step into the main level, you are greeted by gleaming hardwood floors that extend throughout,
leading you into a spacious living room illuminated by expansive windows. The home is bathed in
natural light, providing a cozy space for relaxation. The well-appointed kitchen, complete with
ample storage and modern appliances, is perfect for hosting gatherings with the large open living
areas. Retreat to one of the 3 generously sized bedrooms upstairs, each offering a peaceful
sanctuary. Complete with 2.5 Baths, first floor laundry and an on-grade garage. Outside, discover a
delightful octagon-shaped in-ground pool nestled in the backyard, offering privacy and tranquility
for enjoying hot summer days as well as a private deck ideal for lounging amidst the beauty of the
lush perennials. This home's location is ideal for those seeking a serene community with easy access
to major highways, the renowned Pats Peak ski area, and the Duston Country Club for golf
enthusiasts. Don't miss out on the chance to make this enchanting property your own and create
lasting memories for years to come!
Listing Office: Keller Williams Realty Success, Listing Agent: Gregory French
View Map

|
|
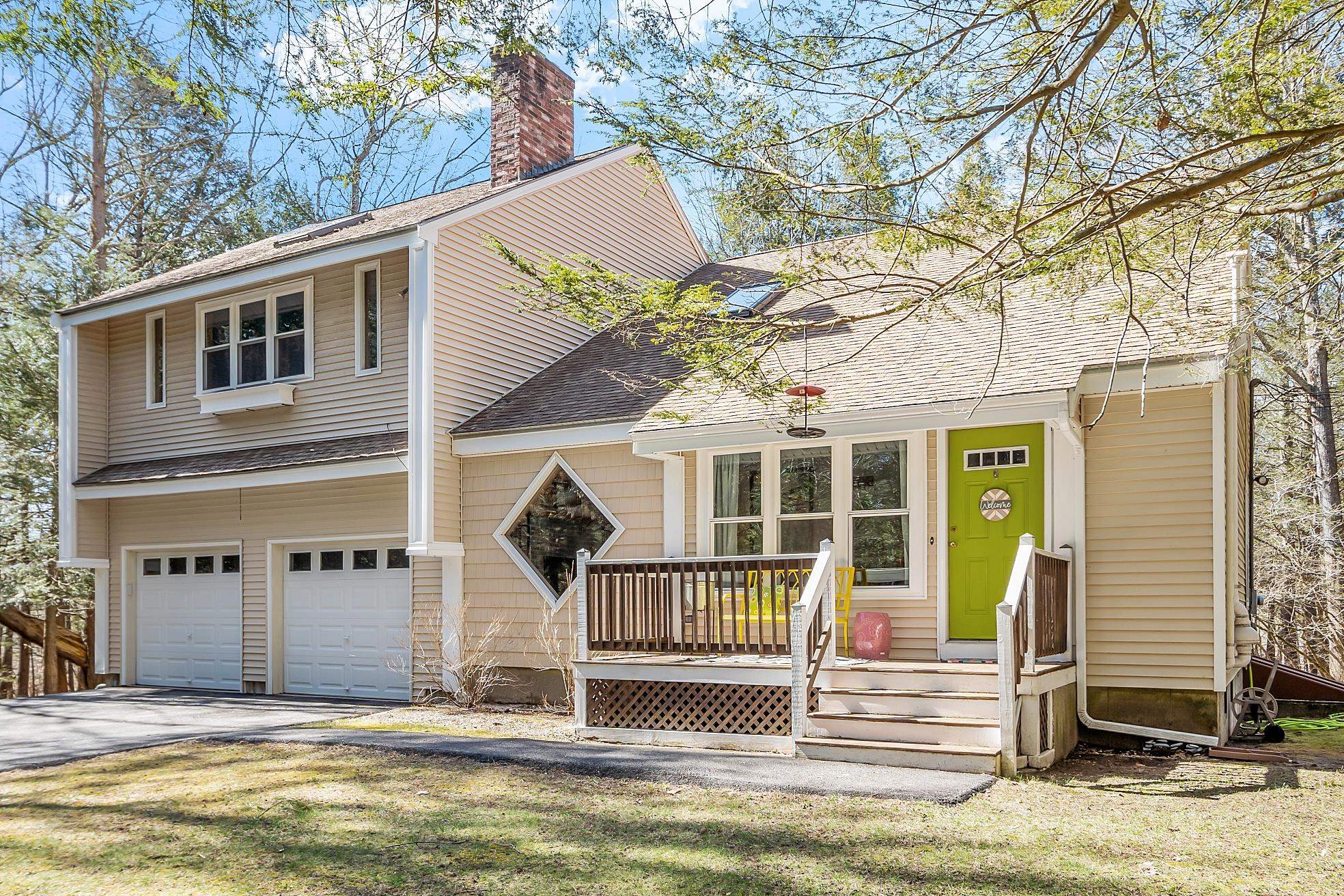
40 photo(s)
|
Chester, NH 03036
|
Under Agreement
List Price
$579,900
MLS #
4991588
- Single Family
|
| Rooms |
8 |
Full Baths |
2 |
Style |
|
Garage Spaces |
2 |
GLA |
1,746SF |
Basement |
Yes |
| Bedrooms |
4 |
Half Baths |
1 |
Type |
|
Water Front |
No |
Lot Size |
4.96A |
Fireplaces |
0 |
Colorful, contemporary cape on nearly 5 acres of land in a walkable, well established neighborhood.
Perfect for horse enthusiasts and anyone seeking a private lot with space for animals, gardening and
outdoor activities, this beautifully maintained home offers a delightful blend of charm and comfort.
Upon entry you're greeted by a magnificent floor to ceiling wood-burning fireplace that serves as a
focal point of the space. This opens to a cozy dining room and a freshly updated eat-in kitchen. The
adorable 3-season porch/sunroom is where you will undoubtedly spend most of your time in the warmer
months. Upstairs, the spacious primary suite is your private retreat with it's own fireplace,
sitting area, updated bath with double vanities. 3 more spacious bedrooms share a full bath. The
outdoor features include a barn, horse paddock, basketball court and pet enclosure. Previous owners
have enjoyed riding their horses off the property directly onto wooded trails. This unique and
stylish home in the desirable Pinkerton School District has everything you need for that classic NH
lifestyle! Make your appointment today to see this wonderful home! Offer accepted; open house
cancelled.
Listing Office: Keller Williams Realty Success, Listing Agent: Robyn Renahan
View Map

|
|
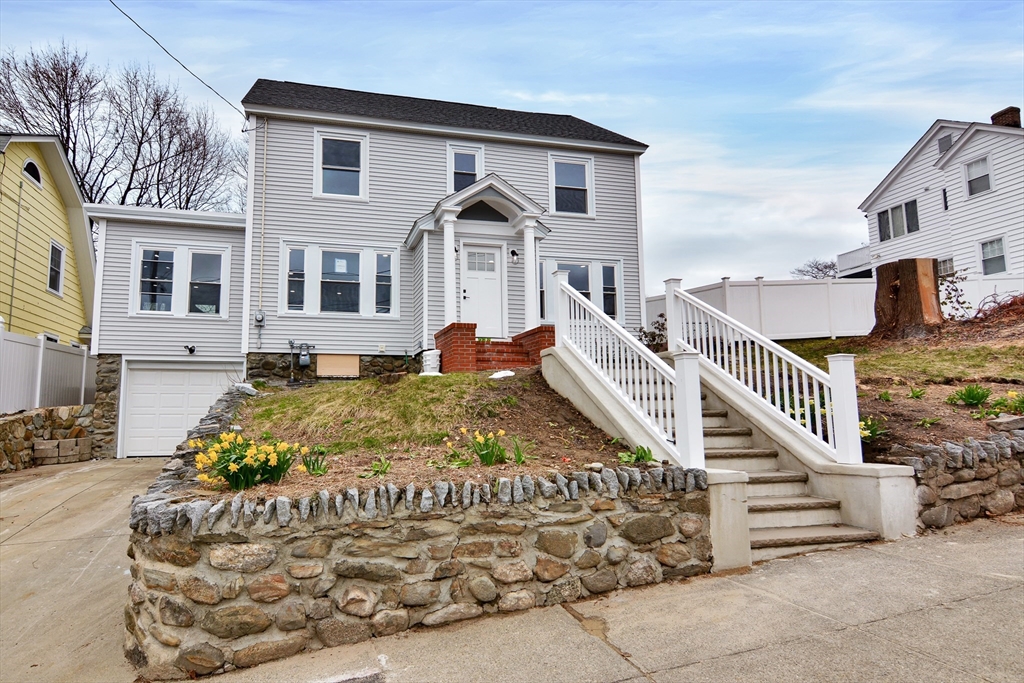
42 photo(s)
|
Lawrence, MA 01841
|
Active
List Price
$589,900
MLS #
73223097
- Single Family
|
| Rooms |
9 |
Full Baths |
2 |
Style |
Colonial |
Garage Spaces |
1 |
GLA |
1,812SF |
Basement |
Yes |
| Bedrooms |
3 |
Half Baths |
0 |
Type |
Detached |
Water Front |
No |
Lot Size |
5,000SF |
Fireplaces |
1 |
Your Dream Home Awaits: Welcome to this fully renovated gem nestled in Lawrence, MA. Boasting 3
bedrooms, 2 gorgeous updated bathrooms, all new sidings & insulated windows, and a garage stall,
this home offers both style and functionality. This spacious retreat features three large bedrooms
paired with two renovated bathrooms. The main bath is a haven for relaxation, offering a jacuzzi
that's perfect for unwinding after a busy day. The living room showcases a beautifully upgraded
fireplace, perfect for cozy evenings with loved ones. Illuminated through out by recessed and
pendant lighting creating a magical ambiance. Step outside to the wooden deck in the backyard,
perfect for outdoor gatherings. With proximity to shopping areas, laundromats, schools, and more,
this home truly embodies modern convenience and comfort.
Listing Office: Keller Williams Realty, Listing Agent: The Liriano Team
View Map

|
|
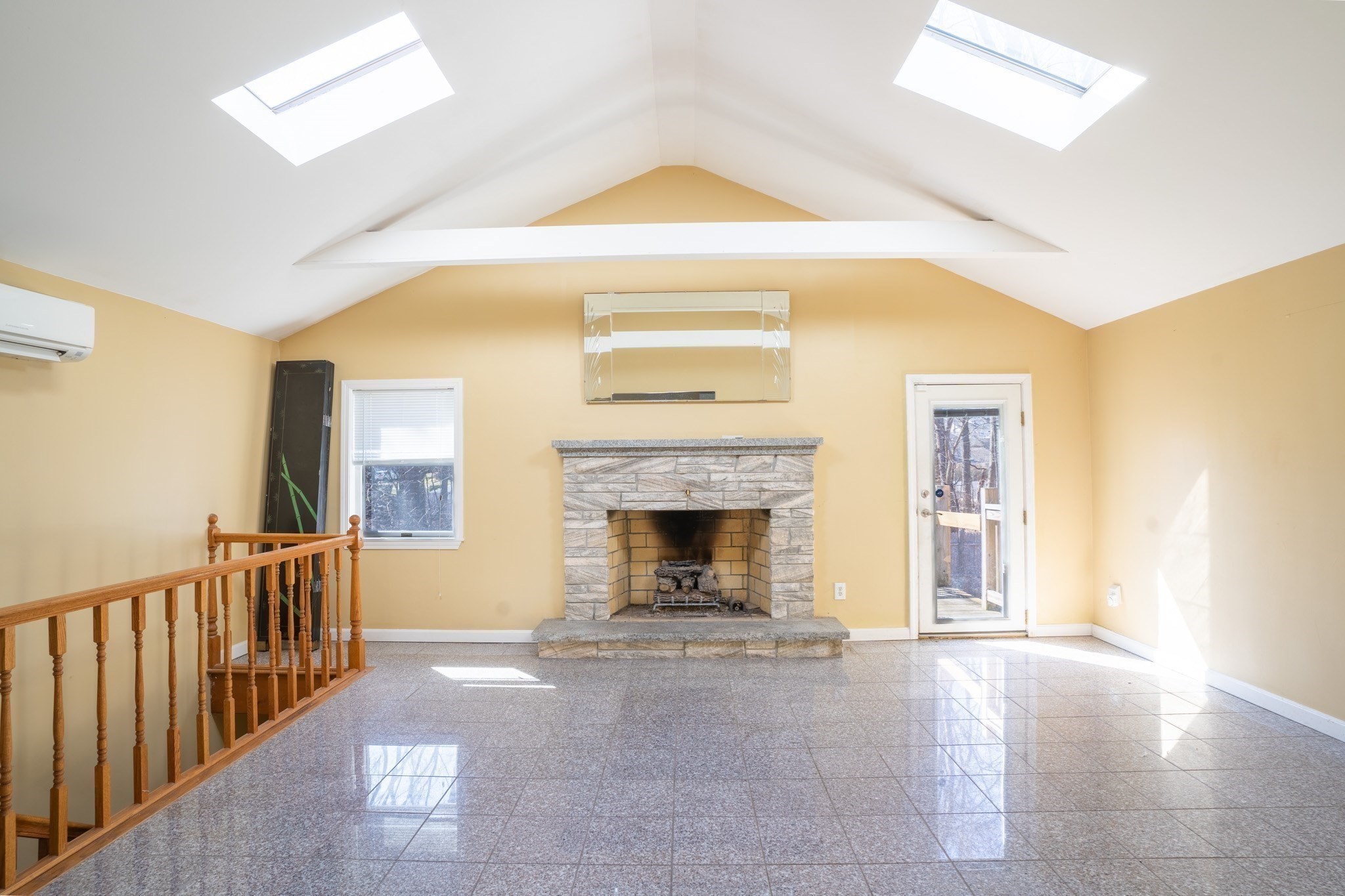
29 photo(s)
|
Burlington, MA 01803
|
Under Agreement
List Price
$599,900
MLS #
73211089
- Single Family
|
| Rooms |
5 |
Full Baths |
2 |
Style |
Ranch |
Garage Spaces |
0 |
GLA |
1,240SF |
Basement |
Yes |
| Bedrooms |
2 |
Half Baths |
0 |
Type |
Detached |
Water Front |
No |
Lot Size |
10,001SF |
Fireplaces |
2 |
Welcome home to 339 Cambridge Street! This property checks all the boxes, close to the highway and
major routes, transportation, shopping and many wonderful restaurants. This home offers two bedrooms
and two baths on the main floor along with two more bedrooms and a bathroom in the basement. An
updated kitchen, woth stainless appliances, a huge living room with vaulted ceilings and a
fireplace. The den in the basement offers a fireplace and has plenty of storage. This home has so
much potential and waiting for the next to make their vision come true. Good size yard and plenty of
off street parking.
Listing Office: Keller Williams Realty, Listing Agent: Jen Baptista
View Map

|
|
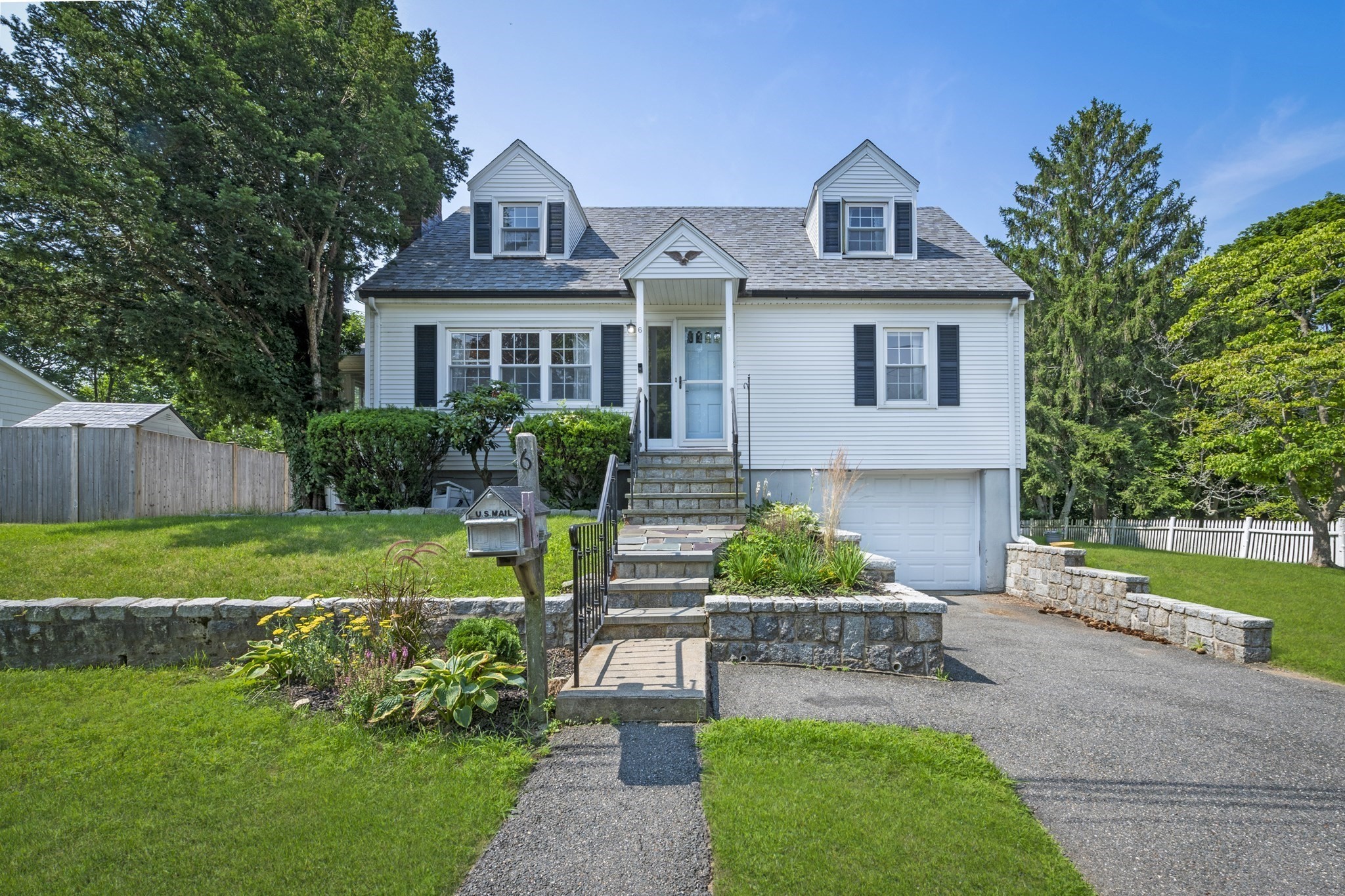
35 photo(s)
|
Peabody, MA 01960
|
Under Agreement
List Price
$625,000
MLS #
73216356
- Single Family
|
| Rooms |
7 |
Full Baths |
2 |
Style |
Cape |
Garage Spaces |
1 |
GLA |
1,556SF |
Basement |
Yes |
| Bedrooms |
4 |
Half Baths |
0 |
Type |
Detached |
Water Front |
No |
Lot Size |
7,462SF |
Fireplaces |
1 |
Explore this charming and meticulously maintained traditional four bedroom New England Cape Cod home
nestled in a sought-after neighborhood. Positioned atop a level lot, this property captures
refreshing breezes during warmer days. The main level welcomes you with a sun-drenched living room
featuring a brick-front fireplace and gleaming wood floors. A rounded archway leads to the eat-in
kitchen, while a heated four-season sunroom offers additional relaxation space. Two bedrooms and a
full bath complete this floor. Upstairs, discover two spacious bedrooms adorned with ample closet
space, new flooring, and another full bath. Step from the sunroom onto the generous deck,
overlooking the private backyard with its own patio and basketball court�an ideal setting for
outdoor enjoyment and entertaining. The unfinished basement presents untapped potential for storage
and extra living space. With a newer roof, windows and hot water tank, this home is move-in ready
and not to be missed!
Listing Office: Keller Williams Realty, Listing Agent: Janine Wuschke
View Map

|
|
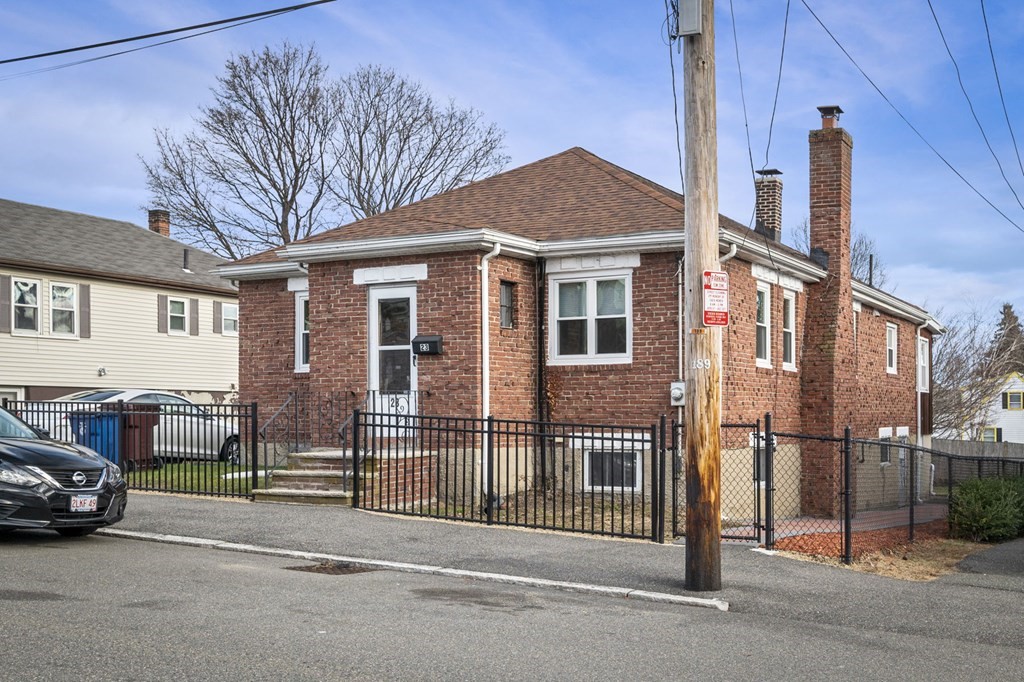
25 photo(s)

|
Revere, MA 02151-5232
|
Under Agreement
List Price
$635,000
MLS #
73216403
- Single Family
|
| Rooms |
7 |
Full Baths |
1 |
Style |
Ranch |
Garage Spaces |
1 |
GLA |
1,375SF |
Basement |
Yes |
| Bedrooms |
3 |
Half Baths |
0 |
Type |
Detached |
Water Front |
No |
Lot Size |
6,011SF |
Fireplaces |
1 |
Discover this hidden gem in Revere�a classic 3-bedroom, 1-bathroom brick home, with additional
sunlit family room and 1st floor laundry room, offering 1375 sqft of one-level living. Recently
updated kitchen with granite countertops and modern appliances, this home has been meticulously
maintained and offers new windows and roof, recessed lighting, ceiling fans, as well as hardwood
floors. The spacious basement provides expansion opportunities. Enjoy a spacious yard, garage,
tandem parking for three cars in the driveway, and tons of additional storage under the deck.
Conveniently located near the MBTA bus line, enjoy quick access to Boston and Logan Airport and
Revere Beach. Embrace both comfort and practicality in this charming residence, making it an ideal
haven close to it all.
Listing Office: Keller Williams Realty, Listing Agent: Janine Wuschke
View Map

|
|
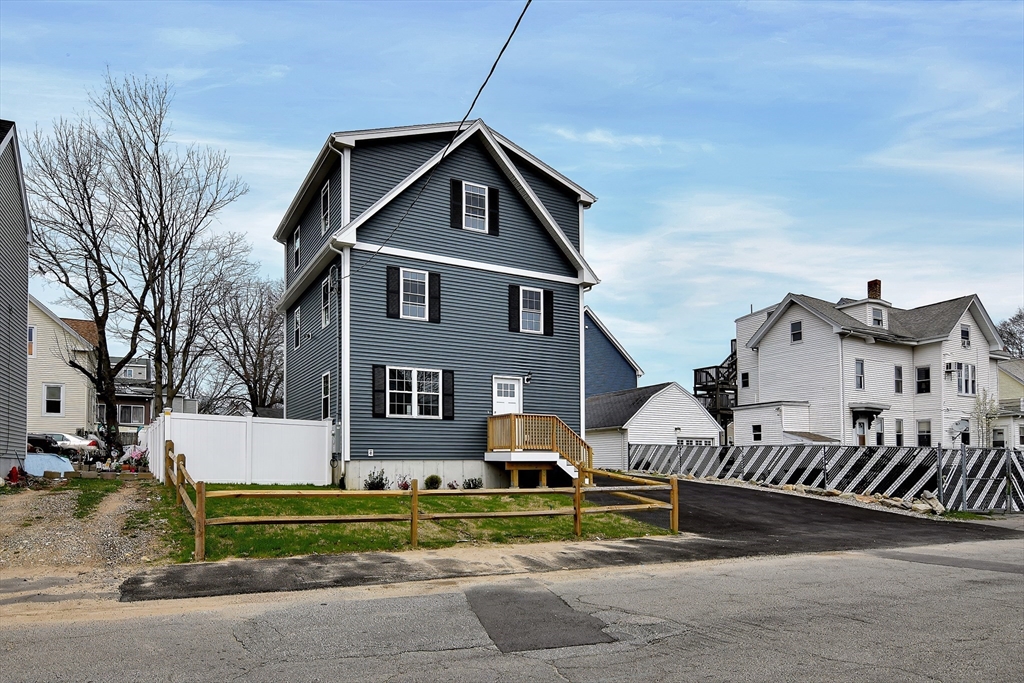
41 photo(s)
|
Brockton, MA 02301-3824
|
New
List Price
$649,900
MLS #
73224543
- Single Family
|
| Rooms |
7 |
Full Baths |
3 |
Style |
Colonial |
Garage Spaces |
0 |
GLA |
2,500SF |
Basement |
Yes |
| Bedrooms |
4 |
Half Baths |
0 |
Type |
Detached |
Water Front |
No |
Lot Size |
3,406SF |
Fireplaces |
0 |
Discover the joys of simple living in this newly constructed home in Brockton! Offering a generous
2500 square feet of living space, this single-family property is perfect for those seeking comfort
and convenience. With 3 cozy bedrooms and 2 functional bathrooms, this home provides the perfect
backdrop for your family's everyday adventures. Enjoy the timeless appeal of hardwood floors and the
modern convenience of new countertops in the kitchen. And with shopping areas and schools just
around the corner, you'll love the ease of living in this welcoming neighborhood!
Listing Office: Keller Williams Realty, Listing Agent: The Liriano Team
View Map

|
|
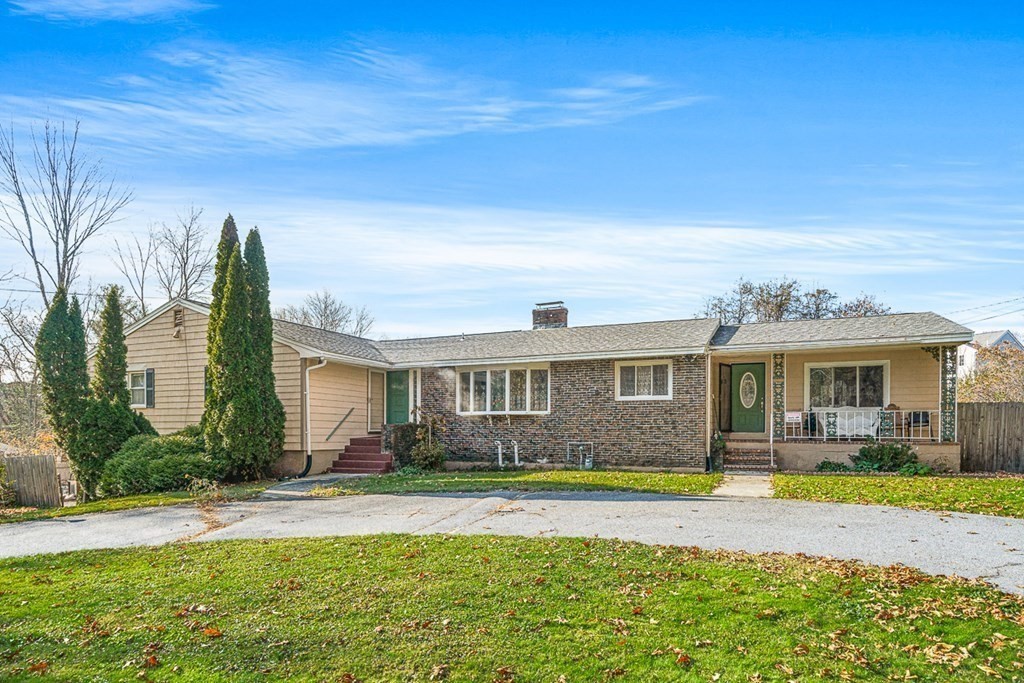
37 photo(s)
|
Methuen, MA 01844-1906
|
Under Agreement
List Price
$650,000
MLS #
73180960
- Single Family
|
| Rooms |
7 |
Full Baths |
2 |
Style |
Ranch |
Garage Spaces |
1 |
GLA |
4,066SF |
Basement |
Yes |
| Bedrooms |
4 |
Half Baths |
2 |
Type |
Detached |
Water Front |
No |
Lot Size |
31,668SF |
Fireplaces |
1 |
Welcome home! This custom ranch style home has a lot to offer. 4 -5 bedrooms, 2.5 baths, fireplace,
hardwood flooring, 2 car garage and unfinished walk out basement. The spacious primary bedroom is
accompanied by an ensuite bathroom. The sunken living room has beautiful hardwood flooring, a
fireplace, and lots of natural light. The large yard has a heated, salt water, L-shaped in-ground
pool! Extended oversized side driveway offers additional privacy. You�ll appreciate the fruit trees
and nicely landscaped yard. Recent updates include roof, heating system, central air; complemented
by 5 mini-split heads with heat pumps strategically placed throughout the house for more efficiency.
The prime location is just minutes to Route 93 making this a commuter�s dream.
Listing Office: Keller Williams Realty, Listing Agent: Tim Desmarais
View Map

|
|
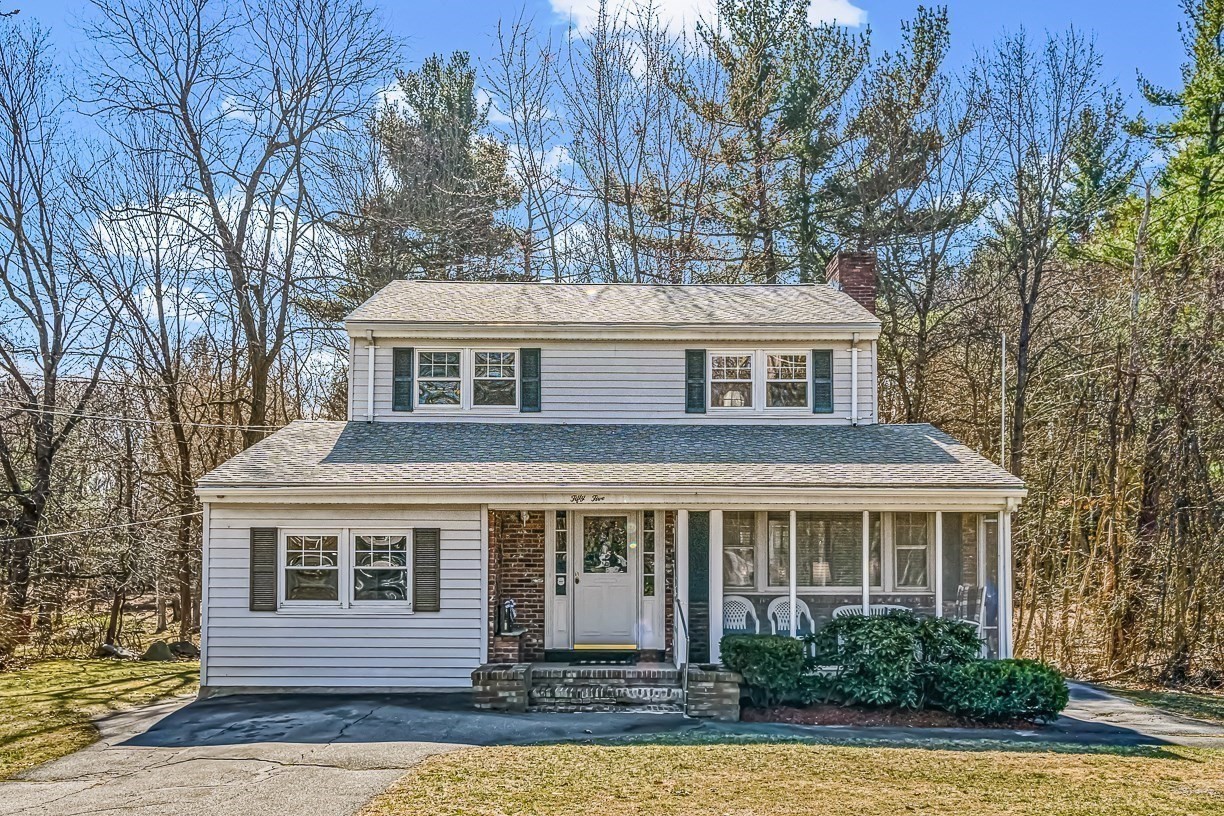
42 photo(s)
|
Dracut, MA 01826
|
Price Change
List Price
$650,000
MLS #
73215168
- Single Family
|
| Rooms |
8 |
Full Baths |
2 |
Style |
Colonial |
Garage Spaces |
0 |
GLA |
2,244SF |
Basement |
Yes |
| Bedrooms |
5 |
Half Baths |
1 |
Type |
Detached |
Water Front |
No |
Lot Size |
2.71A |
Fireplaces |
1 |
You have to see it to appreciate it! Very well maintained by its original owner is your dream home!
Nestled on a spacious private lot, this stunning 5-bedroom, 2.5-bathroom haven boasts modern
luxuries and timeless charm. Step into the heart of the home, where an updated kitchen awaits,
perfect for culinary adventures and entertaining guests. Stay cozy year-round with a new heating
system ensuring comfort during the cold months. Embrace the beauty of nature in the sunroom,
offering tranquil views and abundant natural light. With ample storage space and a large horseshoe
driveway, convenience meets elegance in every corner of this magnificent abode. Don't miss the
chance to make this your own private sanctuary!
Listing Office: Keller Williams Realty, Listing Agent: Tim Desmarais
View Map

|
|
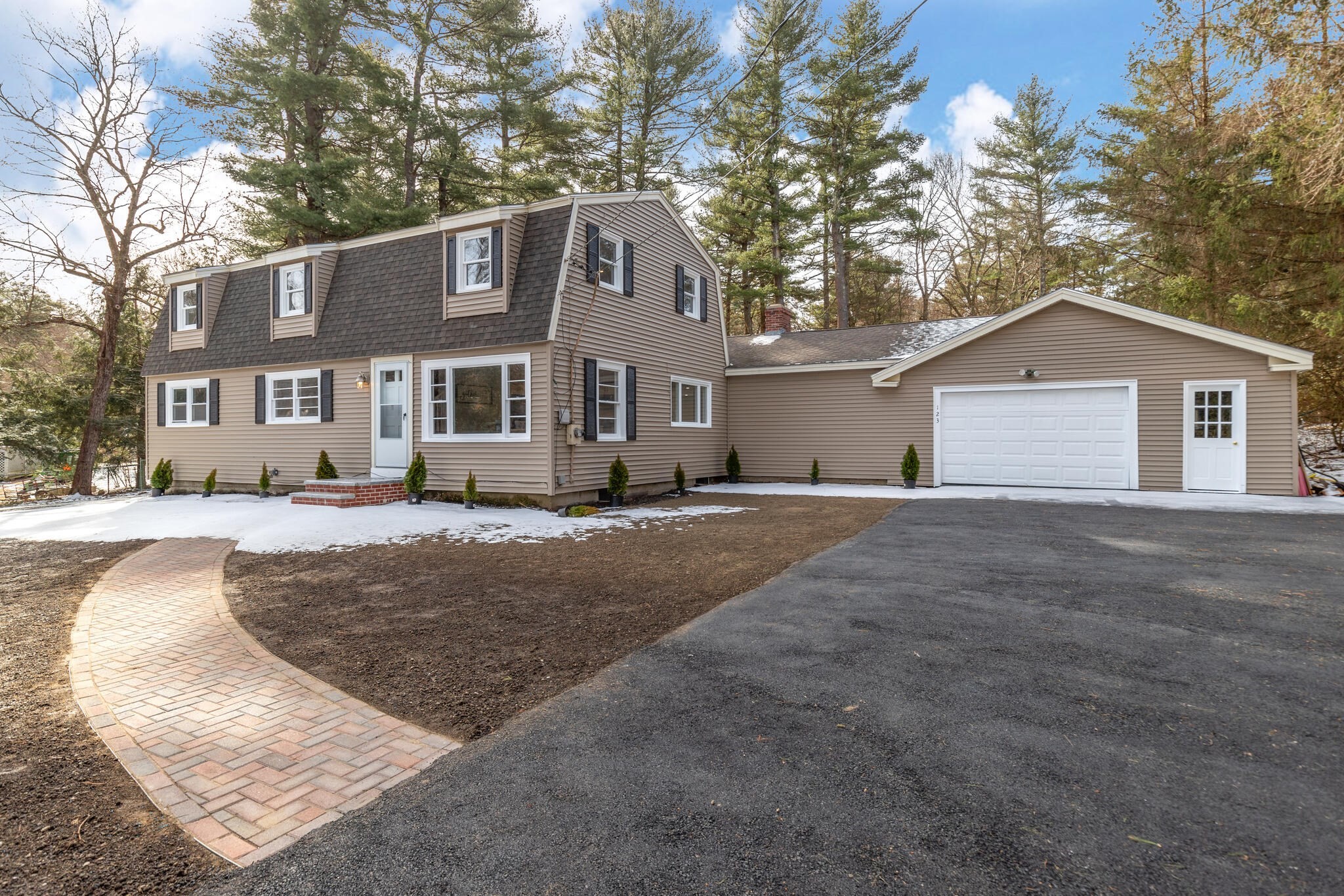
30 photo(s)

|
Pepperell, MA 01463-1715
|
Contingent
List Price
$684,500
MLS #
73216782
- Single Family
|
| Rooms |
11 |
Full Baths |
2 |
Style |
Colonial |
Garage Spaces |
2 |
GLA |
3,275SF |
Basement |
Yes |
| Bedrooms |
5 |
Half Baths |
0 |
Type |
Detached |
Water Front |
No |
Lot Size |
1.80A |
Fireplaces |
1 |
Sunny, spacious and completely remodeled home with stunning hardwood floors, quartz/stainless
kitchen, open floor plan and multigenerational potential with 5/6 bedrooms and 2 full baths. Great
flow of warmth and brightness throughout this open concept home, from kitchen and dining area into
the spacious and cozy, fireplaced living area. There is additional gathering or quiet space in the
sizable first floor bonus room. Window seats and hardwood floors adorn the large bedrooms on first
and second floors with extra bedrooms for guests or office(s). Natural light, custom tile and warm
finishes brighten the spa like full bathrooms. The finished living space in the basement could be a
home office, family, media or recreation room. There is a separate work shop and utility area in
the basement with bulkhead access. Situated serenely on nearly two acres of fenced yard, the
potential for outdoor living space and gardens are boundless. SEE ATTACHED VIDEO TOUR!!!
Listing Office: Cameron Prestige, LLC, Listing Agent: Jamie Elmore
View Map

|
|
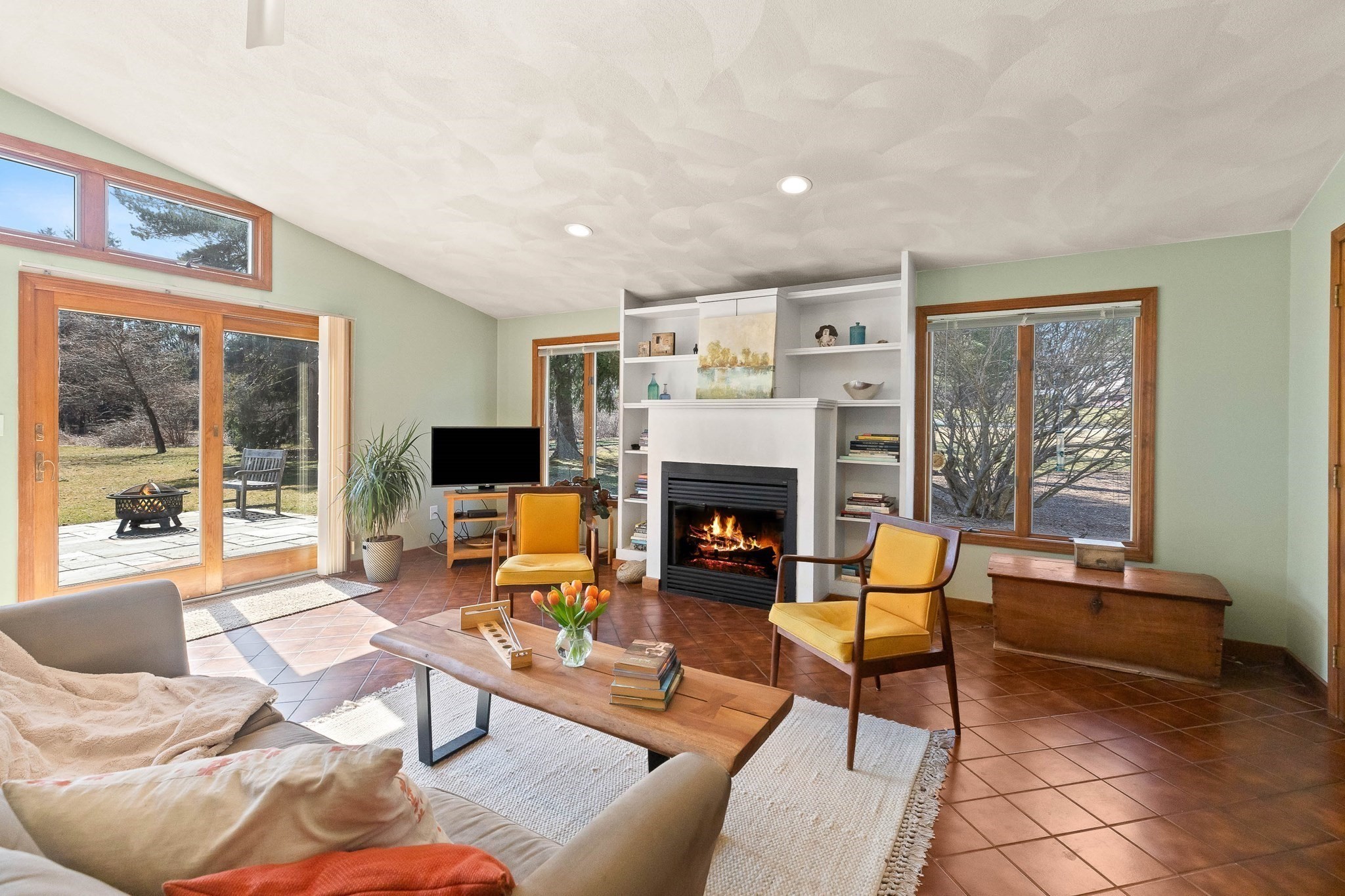
40 photo(s)

|
North Andover, MA 01845
(Old Center)
|
Under Agreement
List Price
$695,900
MLS #
73212993
- Single Family
|
| Rooms |
8 |
Full Baths |
2 |
Style |
Colonial |
Garage Spaces |
2 |
GLA |
2,030SF |
Basement |
Yes |
| Bedrooms |
4 |
Half Baths |
1 |
Type |
Detached |
Water Front |
No |
Lot Size |
1.03A |
Fireplaces |
1 |
MOVE-IN. Sweet spot of the market, offering a perfect blend of comfort, convenience & community.
Prime acre at front of peaceful cul de sac, this home is perfect for those seeking easy-to-love
outside spaces, privacy of a cul de sac, steps away from local amenities & walkable lifestyle! This
home is within easy reach of schools, parks, playgrounds, trails, summer concerts, and Youth Center.
Inside is designed with practicality in mind, 3-4 bedrooms plus office, main level laundry,
renovated kitchen-dining, on grade garage for 2 to maximize functionality and comfort. Appreciate
the patio, baseball sized yard, garden accents & shed. Natural Gas heat & public water, sewer
services, adding an extra layer of ease to your daily life. Natural light, engineered wood flloors
and 1.5 baths on main floor, Hardwood on 2nd flr. Don't miss the chance to own this exceptional
property! With its strategic location, practical layout, appealing features, this home is poised to
exceed your expectations.
Listing Office: Keller Williams Realty, Listing Agent: Susan Sells Team
View Map

|
|
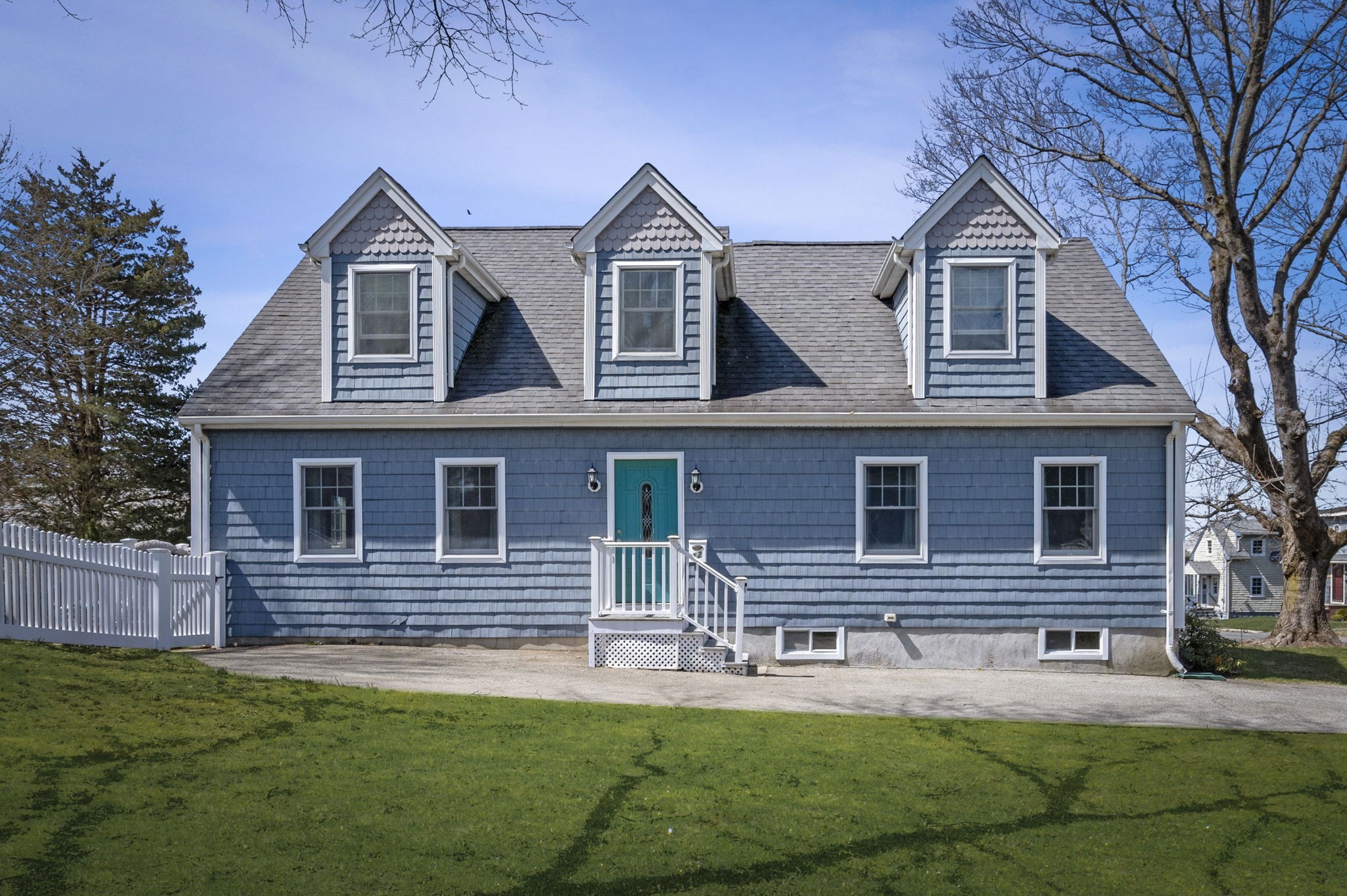
41 photo(s)

|
Beverly, MA 01915
|
Contingent
List Price
$725,000
MLS #
73222475
- Single Family
|
| Rooms |
6 |
Full Baths |
2 |
Style |
Cape |
Garage Spaces |
0 |
GLA |
2,455SF |
Basement |
Yes |
| Bedrooms |
3 |
Half Baths |
1 |
Type |
Detached |
Water Front |
No |
Lot Size |
5,001SF |
Fireplaces |
1 |
Welcome to this inviting 3BR, 2.5 bath Cape home just moments away from parks, trains, and downtown
Beverly! This home is an entertainer's dream, featuring bright and spacious rooms that provide a
cozy living experience for the whole family. Take delight in an airy layout with stunning hardwood
floors and a charming gas fireplace in the large living room that flows into a formal dining area.
The chef's kitchen offers pristine counters, recessed lighting, and ample cabinet space. Enjoy a
1st-floor master bedroom with an ensuite bath, 2 more bedrooms, and a full bath on the second level,
plus a versatile office space! The finished basement offers endless opportunities for relaxation,
including a family room and utility room with extra storage. Fun and plenty of privacy extend to the
large fenced yard, with a delightful brick patio and firepit for outdoor gatherings, and a spacious
deck for stargazing. Explore Beverly living with nearby dining and oceanfront activities!
Listing Office: Keller Williams Realty, Listing Agent: Janine Wuschke
View Map

|
|
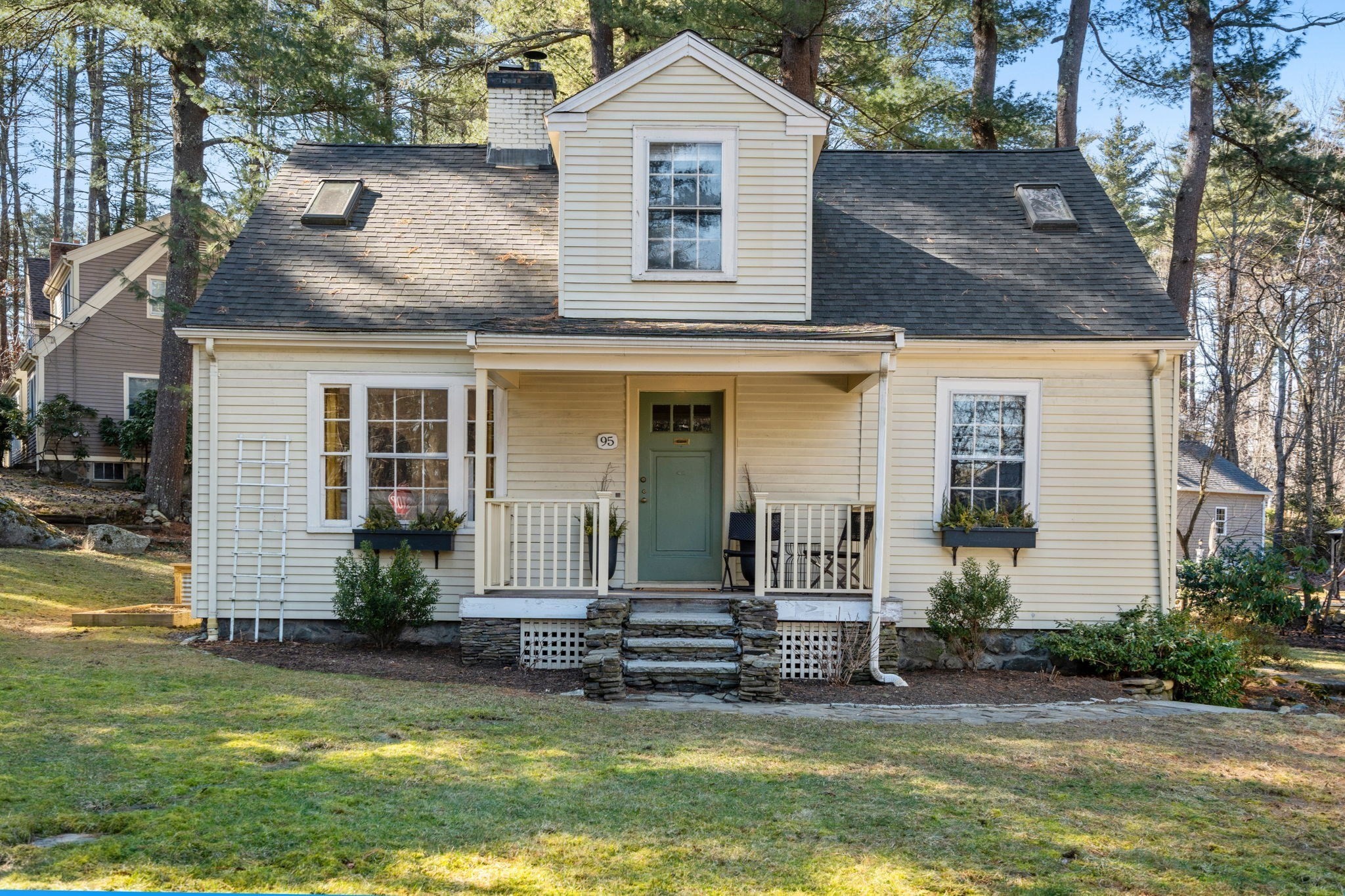
39 photo(s)
|
Sudbury, MA 01776
|
Under Agreement
List Price
$749,000
MLS #
73208308
- Single Family
|
| Rooms |
7 |
Full Baths |
2 |
Style |
Cape |
Garage Spaces |
1 |
GLA |
1,588SF |
Basement |
Yes |
| Bedrooms |
3 |
Half Baths |
0 |
Type |
Detached |
Water Front |
No |
Lot Size |
13,504SF |
Fireplaces |
1 |
Wait until you see this absolutely perfect 3 bed/2 bath cape set in desirable North Sudbury.
Gorgeous newly refinished hardwood floors throughout, spacious family room with wood burning
fireplace, office/playroom, first floor bedroom, updated full bath and newly done and stunning
kitchen! Cabinets, quartz counters and stainless appliances! Oversized pantry that opens to screened
porch overlooking private yard. Second floor consists of another updated full bath and two generous
sized bedrooms and loft area for reading or an office. Basement great for extra storage and work
out! One car garage. Central air. Located across the street from acres of conservation with stunning
country views from your window. Plenty of parking located across the street at the conservation lot
on Willis Road. Great commuter location. Minutes from Rt. 117, Rt. 2, Rt. 27 and the commuter rail.
Great opportunity to get into outstanding Sudbury school system.
Listing Office: Coldwell Banker Realty - Sudbury, Listing Agent: The Semple &
Hettrich Team
View Map

|
|
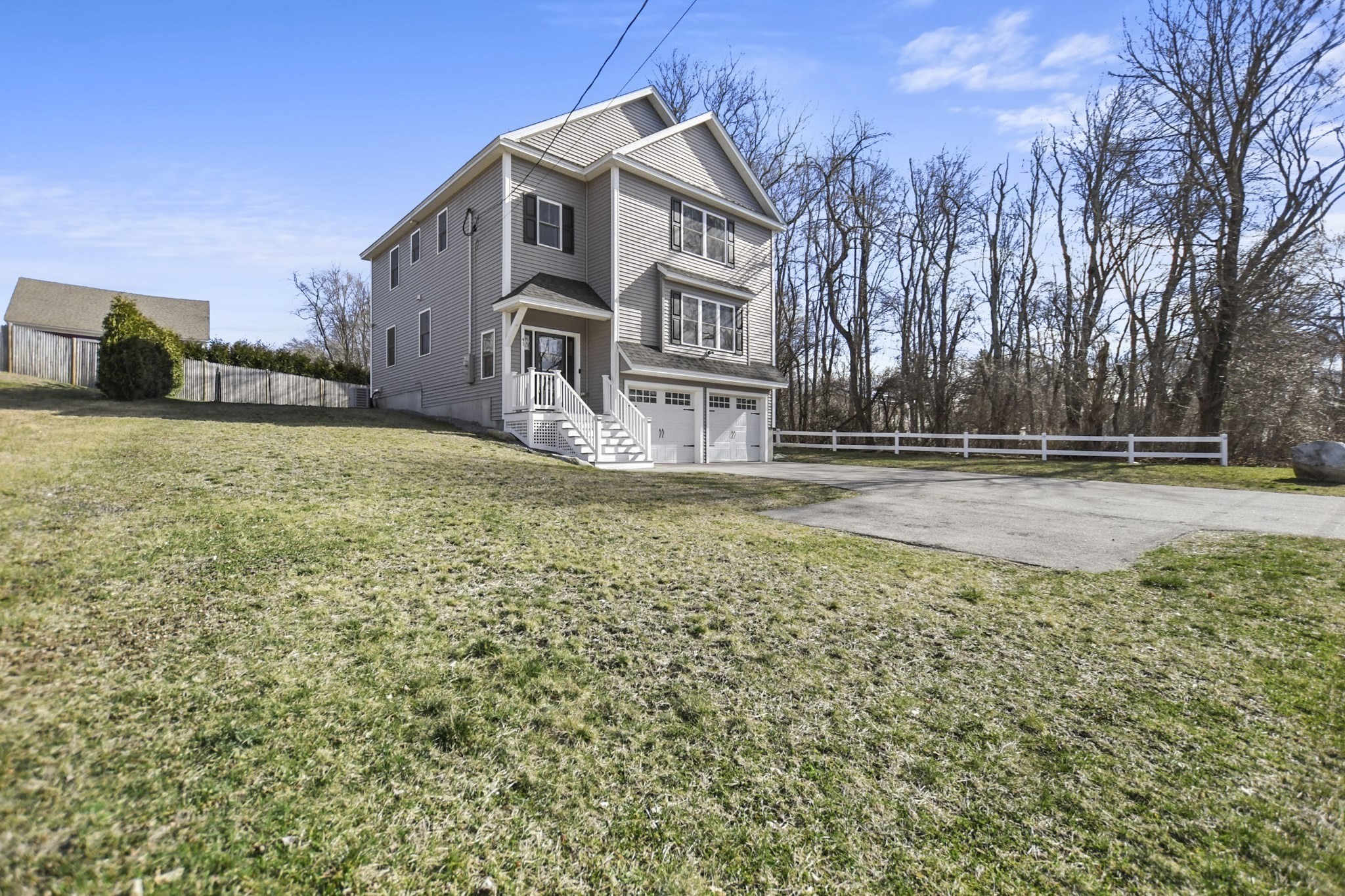
40 photo(s)

|
Methuen, MA 01844
|
Contingent
List Price
$749,000
MLS #
73215763
- Single Family
|
| Rooms |
8 |
Full Baths |
3 |
Style |
Colonial |
Garage Spaces |
2 |
GLA |
2,450SF |
Basement |
Yes |
| Bedrooms |
4 |
Half Baths |
0 |
Type |
Detached |
Water Front |
No |
Lot Size |
27,556SF |
Fireplaces |
1 |
Stunning 4-bed, 3-bath Colonial in Methuen, MA is ready for YOU! Bright & sunny living room features
a gas fireplace and an open floor plan to the kitchen and dining room, enhanced by recessed lighting
for a modern touch. The kitchen boasts recessed lighting, a granite island, soft close cabinets & SS
appliances, perfect for culinary enthusiasts. Dining room offers slider access to the back deck. A
guest bedroom and full bath complete the level. Primary suite boasts a walk-in closet and a full
bath for added luxury and convenience. Two additional bedrooms with plush w/w carpet and a full
shared stylish bath ensures room for everyone. Outside enjoy the outdoor living space on the low
maintenance composite deck perfect for al fresco dining. Two car garage with MyQ App wifi enabled
for easy access. This Methuen Colonial offers comfort, style, and functionality. Don't miss the
opportunity. Close to 93 and 113! Potential VA assumable mortgage @ 2.65%! Showings begin
4/5/24!
Listing Office: Lamacchia Realty, Inc., Listing Agent: Carol McDonald
View Map

|
|
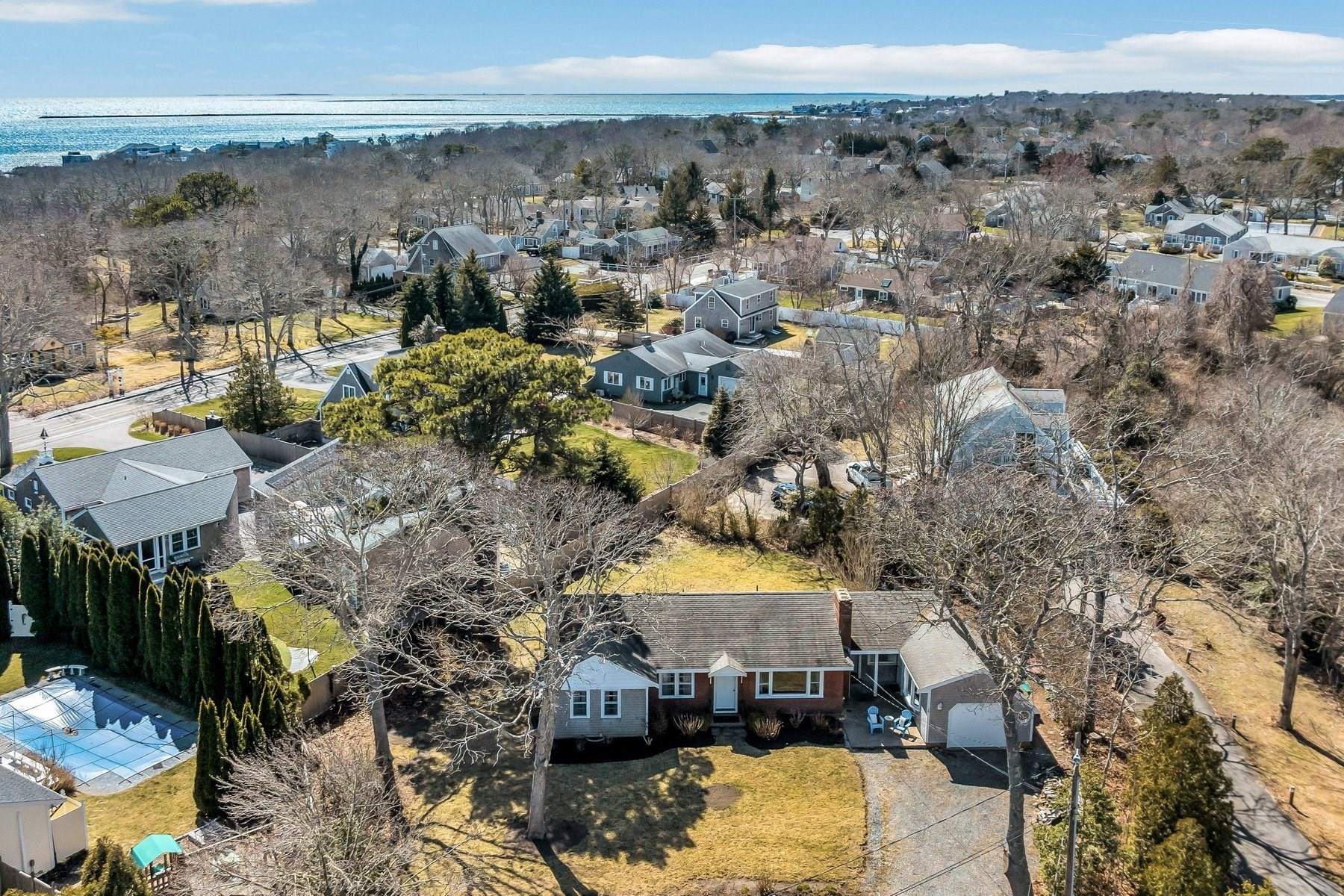
41 photo(s)
|
Barnstable, MA 02601-4604
(Hyannis)
|
Under Agreement
List Price
$749,900
MLS #
73215928
- Single Family
|
| Rooms |
7 |
Full Baths |
3 |
Style |
Ranch |
Garage Spaces |
0 |
GLA |
1,893SF |
Basement |
Yes |
| Bedrooms |
3 |
Half Baths |
0 |
Type |
Detached |
Water Front |
No |
Lot Size |
12,197SF |
Fireplaces |
2 |
Nestled on a private lot with views of Snows Creek, this charming home offers the quintessential
Cape Cod lifestyle you've been dreaming of. Featuring plenty of private spaces you will find
yourself with room to spare for friends and guests. Wake up to the sweet scent of sea breeze
drifting through your windows. Outside, you�re greeted by a sense of peace and seclusion. On Main
Street, just minutes away, you're met with the vibrant energy of the town. Explore quaint shops,
indulge in local eateries, and enjoy the charm of Hyannis' bustling atmosphere. With three beaches
nearby, picture spending your summer days listening to the soothing melody of waves crashing against
the shore. Later, head to the harbor where you can watch the boats sway gently in the breeze. All of
this makes this property a great option for a vacation rental investment, or for part-time or year
round living. Town sewer, town water and natural gas will give a discerning buyer peace of
mind.
Listing Office: Berkshire Hathaway HomeServices Robert Paul Properties, Listing Agent:
Fisher and Marks
View Map

|
|
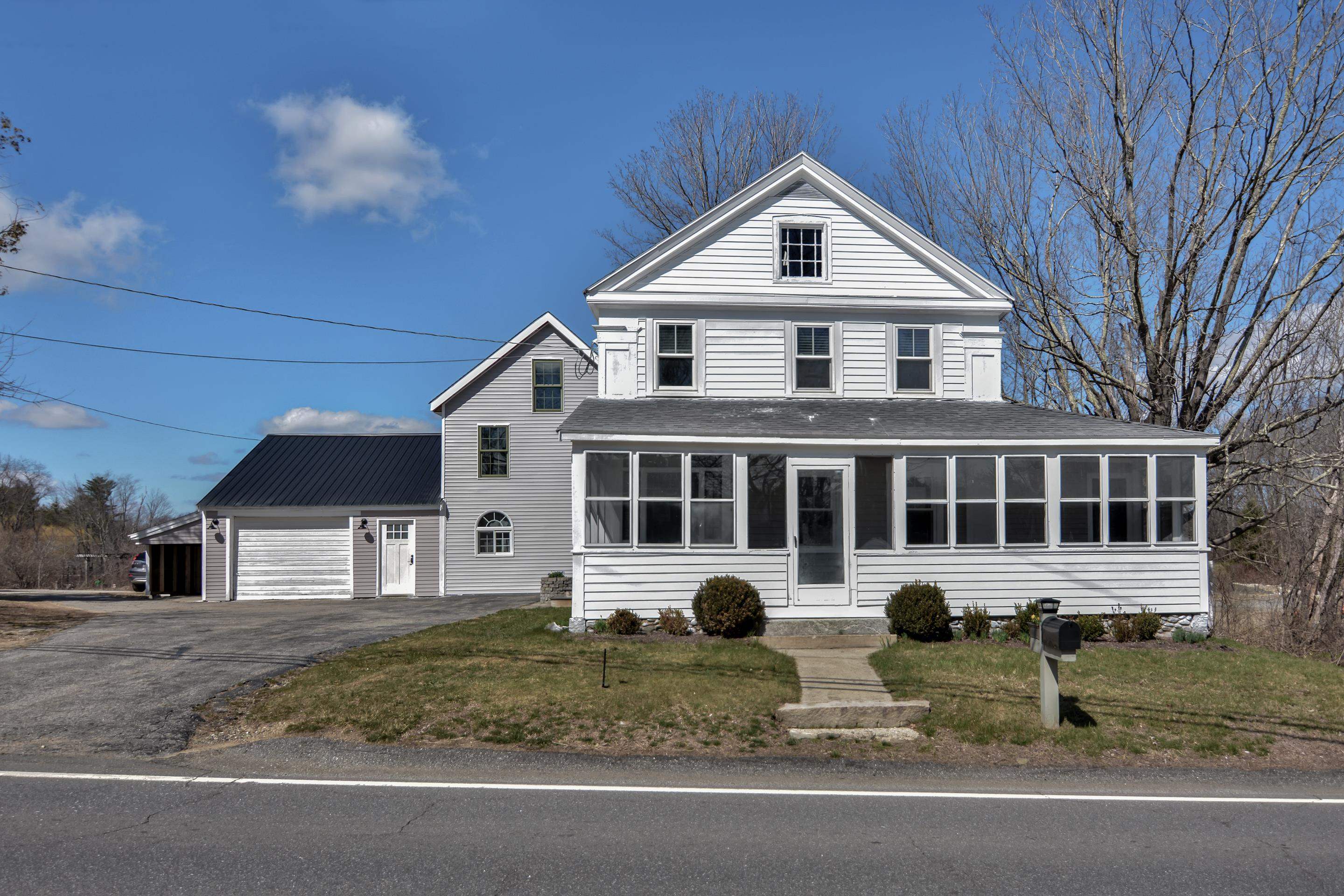
40 photo(s)
|
East Kingston, NH 03827
|
Active
List Price
$749,900
MLS #
4990086
- Single Family
|
| Rooms |
8 |
Full Baths |
2 |
Style |
|
Garage Spaces |
1 |
GLA |
2,303SF |
Basement |
Yes |
| Bedrooms |
3 |
Half Baths |
0 |
Type |
|
Water Front |
No |
Lot Size |
23,087SF |
Fireplaces |
0 |
Come and take a look at this charming farmhouse that combines traditional style with modern
amenities. On the first floor, you'll find a large bedroom, a 3/4 bath with a remodeled roll-in
shower, and a spacious living area with a wood stove and brick walls. The living room has high
ceilings and lots of natural light, and the kitchen is equipped with stainless steel appliances, a
large island, and a walk-in pantry. The dining room is adjacent to the kitchen and leads to a big
deck overlooking a large, fenced-in backyard. Upstairs, there are two large bedrooms, a modern
bathroom, and a laundry room. This lovely home is located just 15 minutes from the beach, a few
minutes from downtown, and 40 minutes from Manchester and Boston. The house also includes a garage
an unfinished barn area with over 600 square feet of storage space or future expansion!
Listing Office: Keller Williams Realty Success, Listing Agent: Jennifer Coa
View Map

|
|
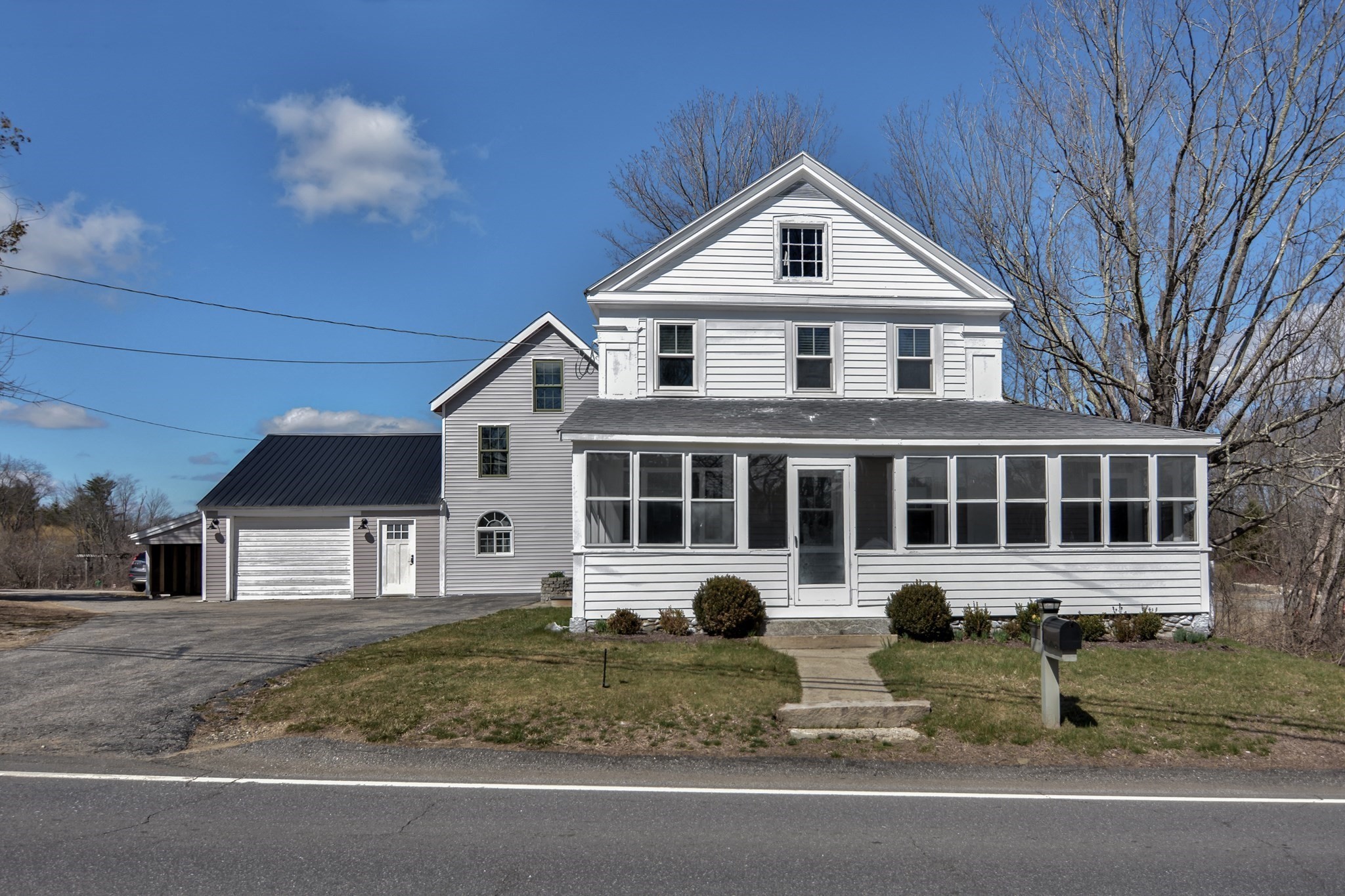
36 photo(s)

|
East Kingston, NH 03827
|
Active
List Price
$749,900
MLS #
73221187
- Single Family
|
| Rooms |
8 |
Full Baths |
1 |
Style |
Colonial,
Farmhouse |
Garage Spaces |
1 |
GLA |
2,303SF |
Basement |
Yes |
| Bedrooms |
3 |
Half Baths |
1 |
Type |
Detached |
Water Front |
No |
Lot Size |
23,087SF |
Fireplaces |
1 |
Come and take a look at this charming farmhouse that combines traditional style with modern
amenities. On the first floor, you'll find a large bedroom,a 3/4 bath with a remodeled roll-in
shower, and a spacious living area with a wood stove and brick walls. The living room has high
ceilings and lots of natural light, and thekitchen is equipped with stainless steel appliances, a
large island, and a walk-in pantry. The dining room is adjacent to the kitchen and leads to a big
deck overlooking alarge, fenced-in backyard. Upstairs, there are two large bedrooms, a modern
bathroom, and a laundry room. This lovely home is located just 15 minutes from the beach, afew
minutes from downtown, and 40 minutes from Manchester and Boston. The house also includes a garage
an unfinished barn area with over 600 square feet of storagespace or future expansion!
Listing Office: Keller Williams Realty, Listing Agent: Coa Realty Group
View Map

|
|
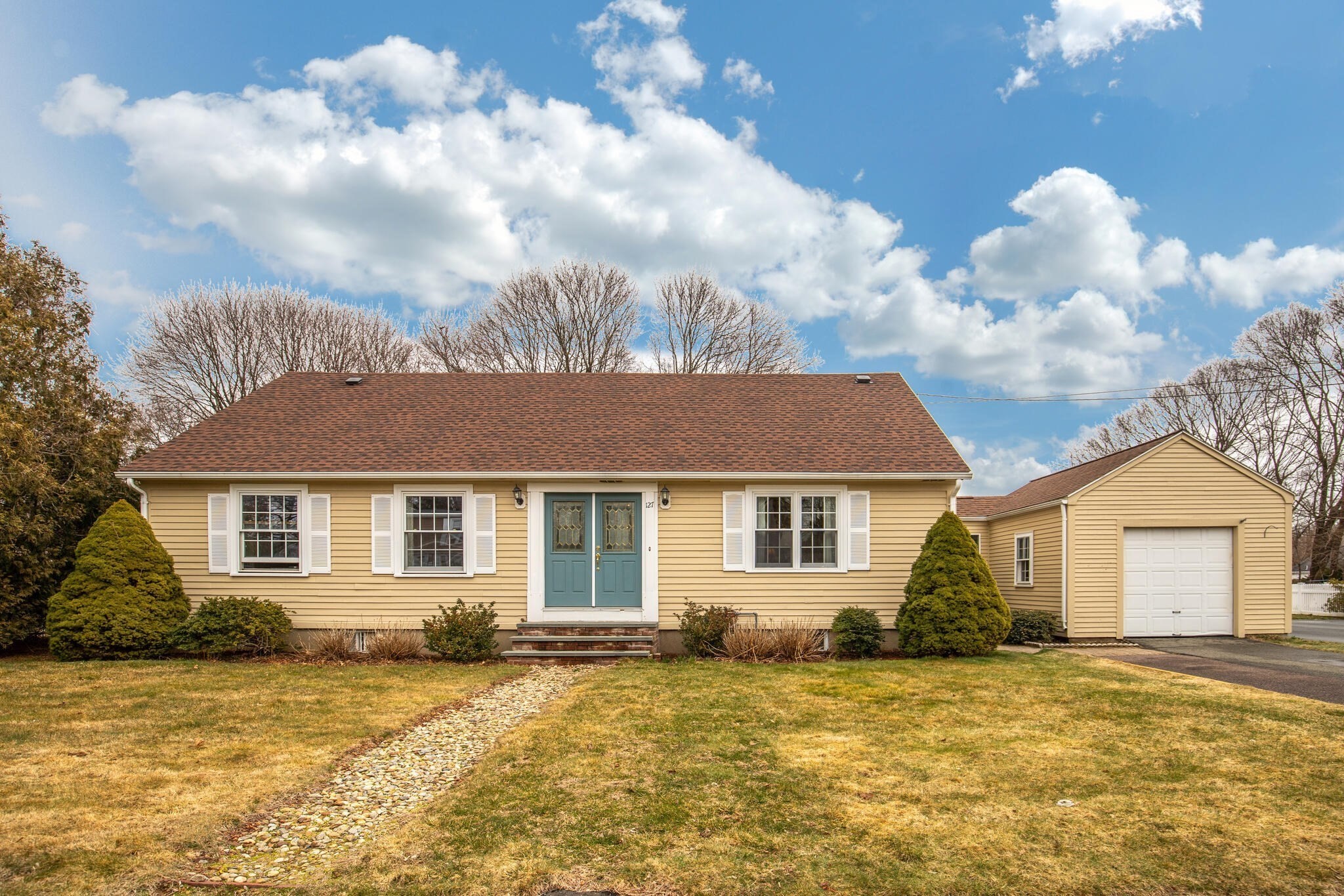
26 photo(s)
|
Beverly, MA 01915
|
Under Agreement
List Price
$769,000
MLS #
73219517
- Single Family
|
| Rooms |
9 |
Full Baths |
2 |
Style |
Cape |
Garage Spaces |
1 |
GLA |
2,310SF |
Basement |
Yes |
| Bedrooms |
4 |
Half Baths |
0 |
Type |
Detached |
Water Front |
No |
Lot Size |
12,606SF |
Fireplaces |
0 |
Discover spacious living in this charming, expanded cape! With 4 spacious bedrooms and 2 full baths,
this home is deceptively large and offers ample space for the whole family. Hardwood floors
throughout add warmth and character, while the mudroom and attached garage provide convenience and
functionality. Work from home in the bright and sunny office area, or retreat to the incredible
finished basement for relaxation and entertainment. Enjoy outdoor gatherings in the huge fenced
yard, offering privacy and room to roam. 12,000+ sq. ft yard!! With gas heat for efficiency and a
perfect location close to the Cummings Center, Beverly Golf and Tennis, and the highway, this home
truly has it all. Don't miss the opportunity to make it yours! Offers due Monday, April 8th at 5:00
p.m.
Listing Office: Leading Edge Real Estate, Listing Agent: Betsy Woods
View Map

|
|
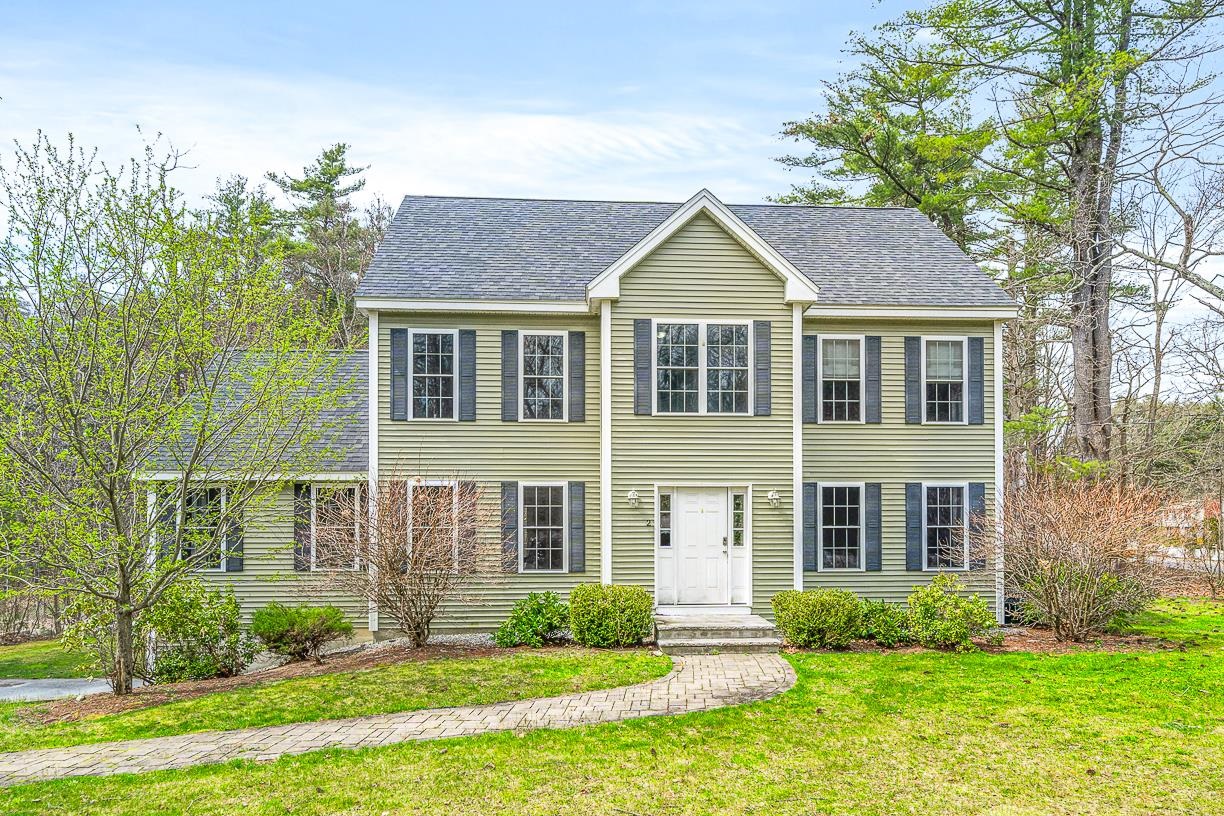
31 photo(s)
|
Pelham, NH 03076
|
New
List Price
$789,000
MLS #
4992004
- Single Family
|
| Rooms |
10 |
Full Baths |
2 |
Style |
|
Garage Spaces |
2 |
GLA |
3,732SF |
Basement |
Yes |
| Bedrooms |
4 |
Half Baths |
1 |
Type |
|
Water Front |
No |
Lot Size |
2.07A |
Fireplaces |
0 |
Welcome Home! This 2012 Colonial style is sure to impress; situated on a corner 2-acre lot features
four bedrooms, 2.5 baths, hardwood throughout and meticulously maintained. The kitchen has granite
counters, ss appliances, and island area. Open concept continues to living room, family room
w/fireplace & cathedral ceiling dining room with tray ceiling, designer lighting and hardwood
flooring. Hardwood stairs lead to the 2nd floor. Primary suite has walk in closet, private bath,
double sinks, and walk in shower. Three additional bedrooms w/hardwood floors. Need more space?
Check out finished attic area (carpeted) and walk out basement. Exterior is a nice area for
entertaining w/pavered patio with built in firepit, jacuzzi tub overlooking reeds ferry shed and
private yard. Minutes to Rt 93 too!! Don't miss out.
Listing Office: Keller Williams Realty Success, Listing Agent: Karen Couillard
View Map

|
|
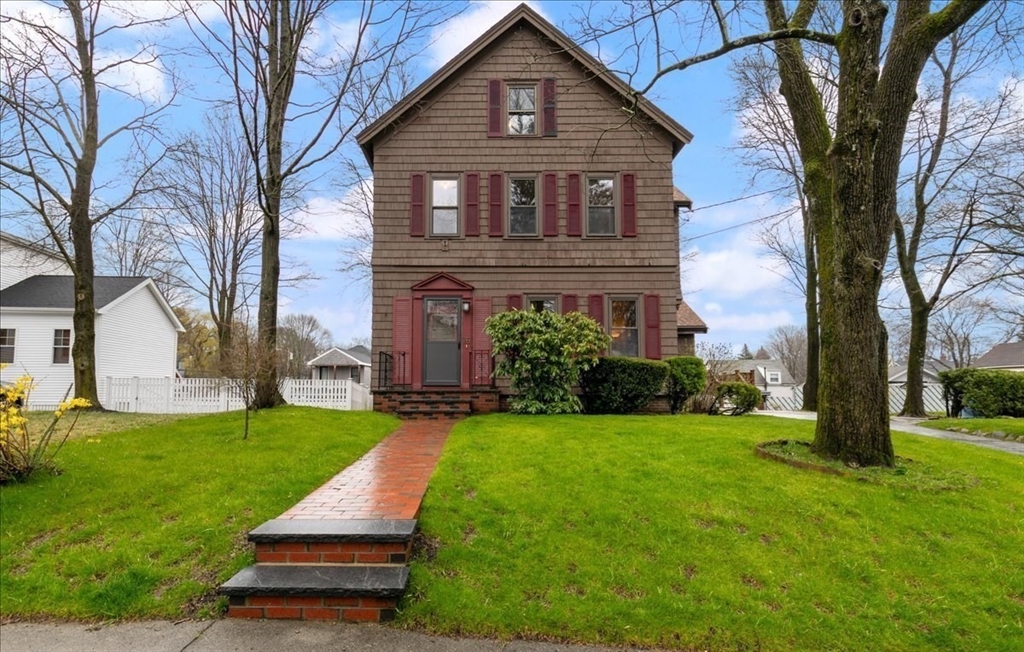
41 photo(s)

|
Reading, MA 01867
|
Contingent
List Price
$795,000
MLS #
73224827
- Single Family
|
| Rooms |
8 |
Full Baths |
2 |
Style |
Colonial |
Garage Spaces |
0 |
GLA |
1,971SF |
Basement |
Yes |
| Bedrooms |
4 |
Half Baths |
0 |
Type |
Detached |
Water Front |
No |
Lot Size |
13,503SF |
Fireplaces |
0 |
Come tour this delightful gem offering a perfect blend of vintage vibes and modern amenities. High
ceilings, architectural moldings, stained glass windows and wide pine floors offer timeless
character. A major Kitchen renovation included expansion to an open concept Kitchen/Family Room
making it ideal for modern family living...custom cabinetry, granite, GE Profile appliances,
recessed & pendant lighting and gorgeous flooring. French doors lead to a maintenance-free deck and
peaceful yard with shade trees, perennials and flowering shrubs. Two full baths have also been
treated to a stylish makeover. Laundry is on the main floor, as well as an office/study or 4th
bedroom. Three good-size bedrooms and full bath complete the 2nd floor. Additional updates include
gas furnace, wiring, electrical panel and Rheem water heater. Need more space? The expansive walk-up
attic could be your new Master Suite or Game Room. You decide! Just steps to a vibrant downtown
with shops and dining.
Listing Office: Keller Williams Realty, Listing Agent: Laurie Malonson
View Map

|
|
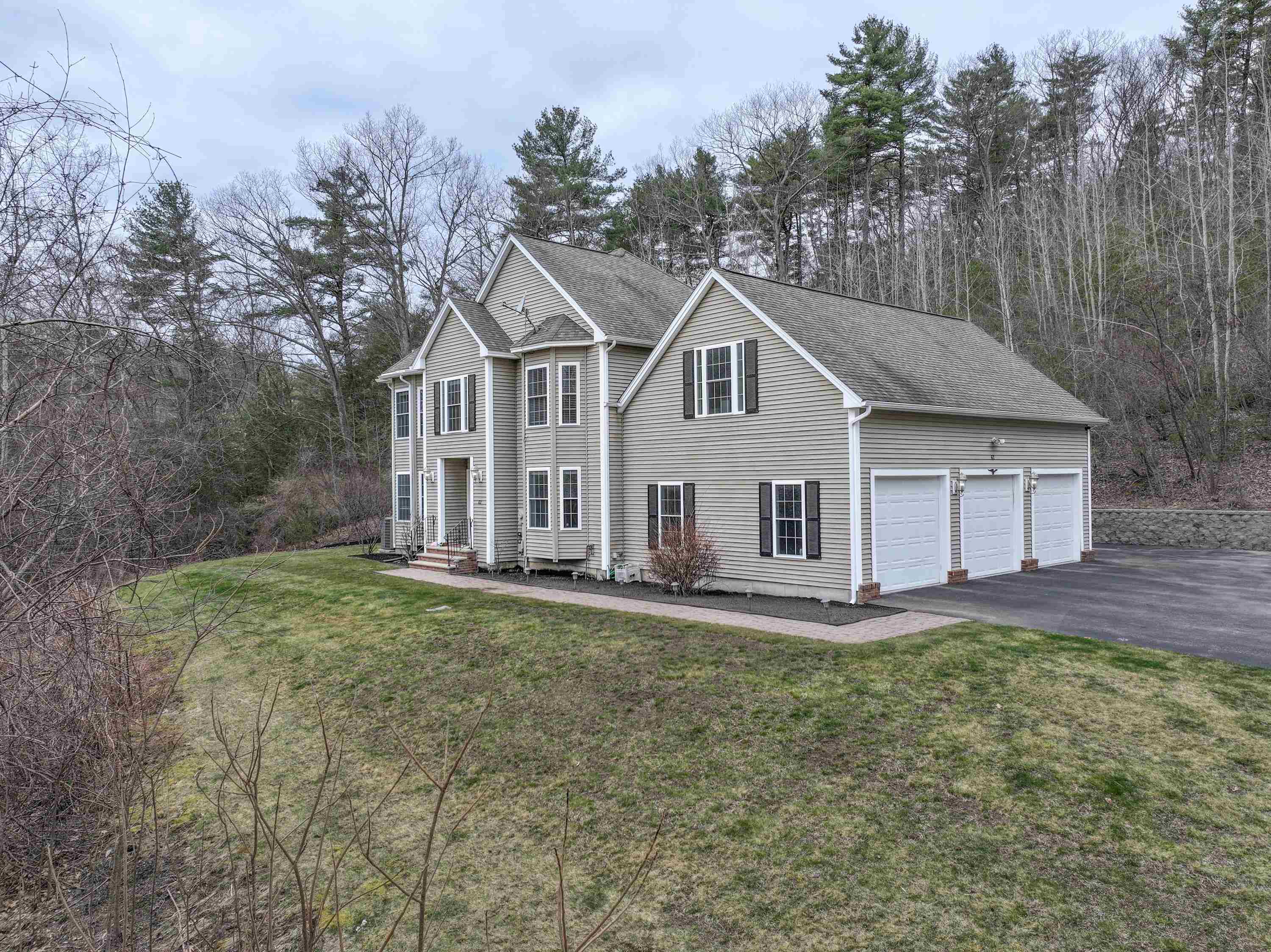
40 photo(s)
|
Pelham, NH 03076
|
Price Change
List Price
$870,000
MLS #
4990068
- Single Family
|
| Rooms |
9 |
Full Baths |
3 |
Style |
|
Garage Spaces |
3 |
GLA |
5,344SF |
Basement |
Yes |
| Bedrooms |
4 |
Half Baths |
1 |
Type |
|
Water Front |
No |
Lot Size |
4.94A |
Fireplaces |
0 |
Welcome to your dream 4-bedroom, 3-car garage Colonial in Southern NH! Step inside to discover a
spacious living environment with ample space for comfortable living and entertaining. The main level
features an open and inviting kitchen, living room with a cathedral ceiling and dining room perfect
for gatherings with family and friends. As well as a bedroom, full bathroom, and separate office
space. On the second floor retreat to the master suite, a walk-in closet and a renovated bathroom
featuring a tiled steam shower with Bluetooth speakers. Two additional generously sized bedrooms
offer versatility for accommodating family members or guests. For added convenience, a 2nd floor
bonus room offers flexibility for use as a home office, studio, or playroom, adapting effortlessly
to your evolving needs. A highlight of this property is the finished basement that includes a 1/2
bath, providing endless possibilities for recreation and entertainment. It is currently set up as an
entertainment area with shuffleboard, pool and game tables that the sellers will be including in the
sale. Directly off the living room there is a brick paver patio and ample outdoor space provides
the perfect backdrop for outdoor gatherings, gardening, or simply unwinding amidst nature's
tranquility. Located in the sought-after town of Pelham, NH, this home offers a peaceful retreat
while being conveniently close to local amenities and schools.
Listing Office: Keller Williams Realty Success, Listing Agent: Ellen Patchen
View Map

|
|
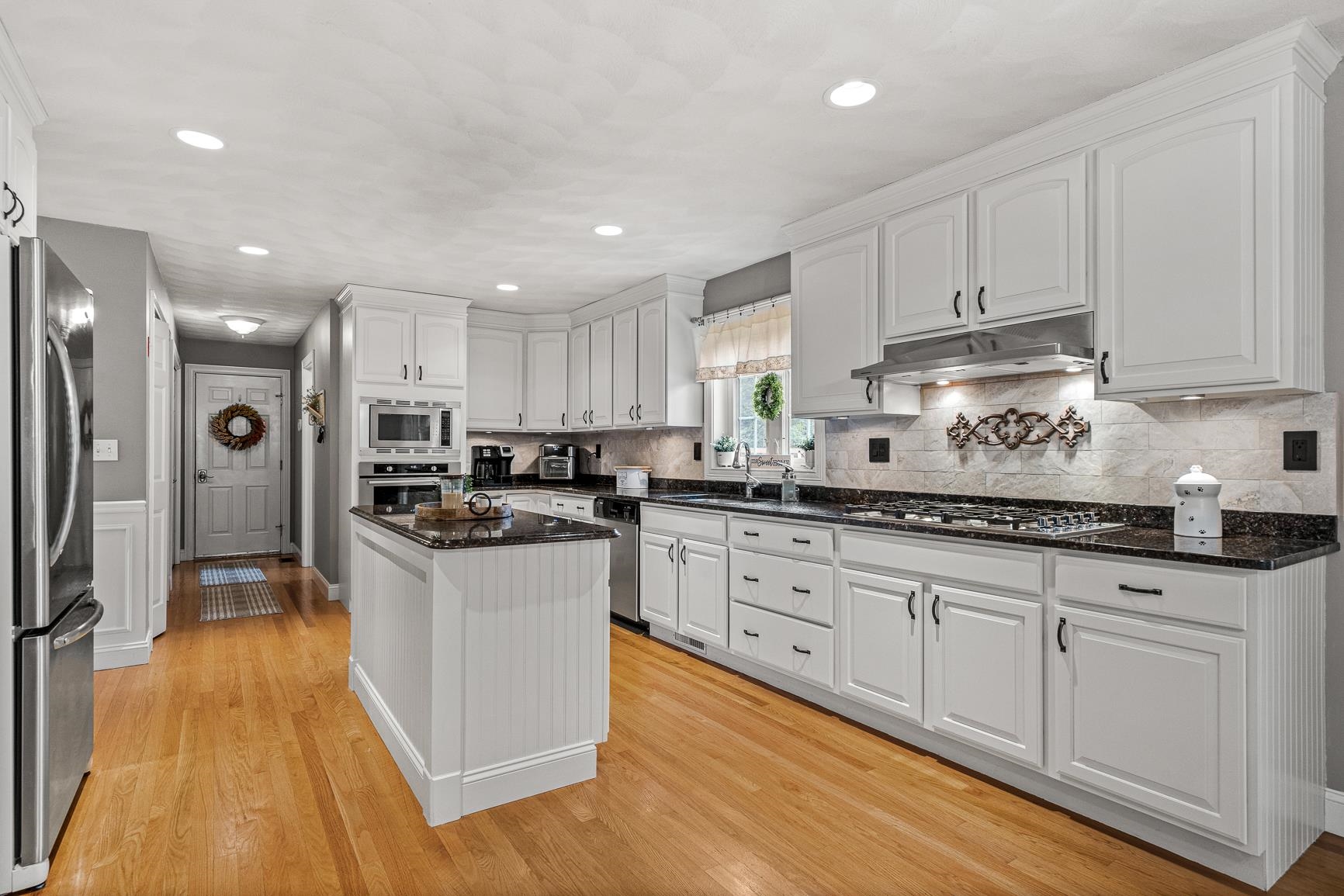
35 photo(s)
|
Pelham, NH 03076
|
Under Agreement
List Price
$879,000
MLS #
4989551
- Single Family
|
| Rooms |
11 |
Full Baths |
2 |
Style |
|
Garage Spaces |
2 |
GLA |
3,758SF |
Basement |
Yes |
| Bedrooms |
4 |
Half Baths |
1 |
Type |
|
Water Front |
No |
Lot Size |
43,560SF |
Fireplaces |
0 |
This Stunning Colonial home has been impeccably maintained by original owners and has everything a
discriminating buyer desires. This home is located on a quiet cul de sac st and the quality upgrades
& finishes are endless. The kitchen is an entertainer’s dream w/ bright cabinets, granite, tiled
backsplash, undercabinet lighting, double door panty and stainless steel appliances. Open concept
continues to the lovely living room with fireplace, crown molding, wainscotting in dining room and
hardwood throughout !! The luxurious master suite has double closets, private bath with soaking
tub, tiled shower, rain shower & double vanity. 3 additional bedrooms and full bath. New roof
replaced in 2022! This home is sure to impress!
Listing Office: Keller Williams Realty Success, Listing Agent: Karen Couillard
View Map

|
|
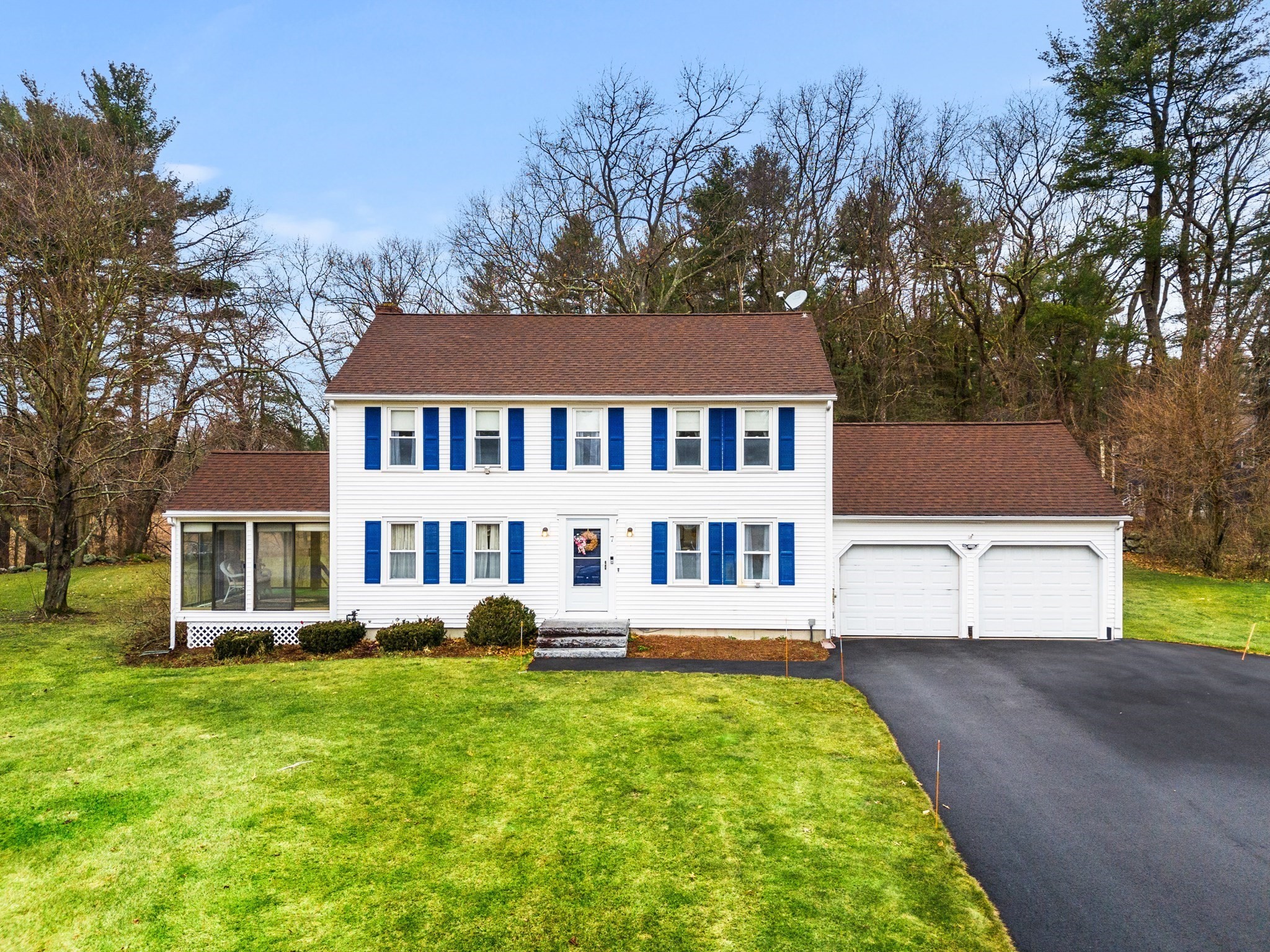
33 photo(s)

|
Westford, MA 01886
|
Under Agreement
List Price
$890,000
MLS #
73213364
- Single Family
|
| Rooms |
12 |
Full Baths |
1 |
Style |
Colonial |
Garage Spaces |
3 |
GLA |
2,190SF |
Basement |
Yes |
| Bedrooms |
4 |
Half Baths |
1 |
Type |
Detached |
Water Front |
No |
Lot Size |
20,473SF |
Fireplaces |
1 |
This very well maintained home is located in a very sought after neighborhood in Westford. Here are
just a few of the details on this home but this is a must see. This four bedroom, one and a half
bath colonial awaits it's new family! This home has a large open concept living, kitchen, and dining
area that is a great asset for entertaining and family time. This home is located on a quiet
cul-de-sac abutting Beaver Brook with breath taking views allowing you to enjoy the wildlife scenery
in your private quiet back yard. There is a three season porch surround by the beautiful smell of
lilac bushes when in bloom leaving you to enjoy a nice quiet cup of coffee to get your day started.
This home also has an attached three bay garage for your parking needs as well as an unfinished
above garage level leaving the possibilities endless. Don't allow this opportunity to slip by!
Buyers to do their own due diligence with room measurements .
Listing Office: Coldwell Banker Realty - Westford, Listing Agent: Michelle Daley
View Map

|
|
Showing listings 1 - 50 of 67:
First Page
Previous Page
Next Page
Last Page
|